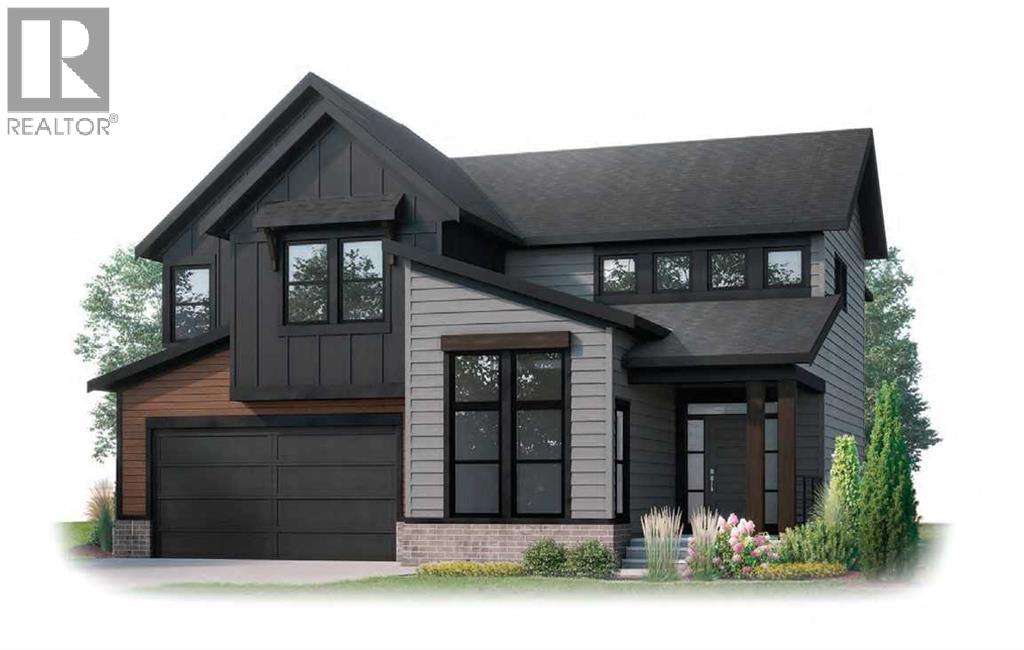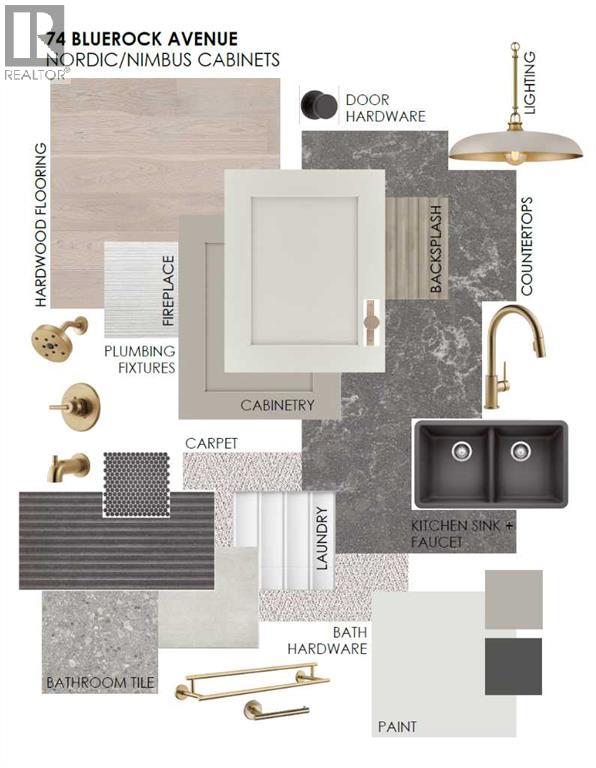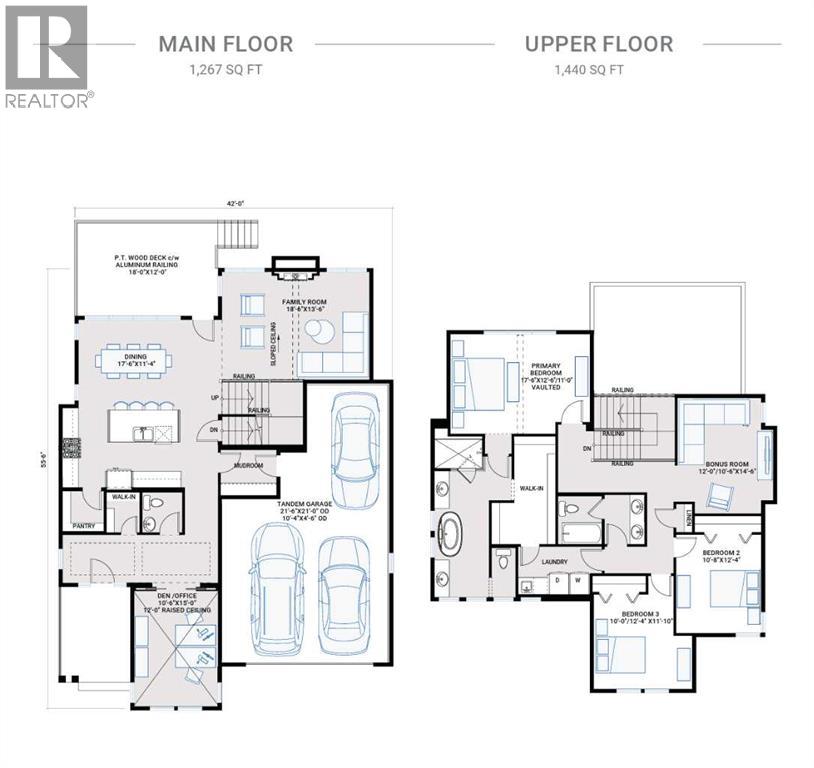3 Bedroom
3 Bathroom
2,700 ft2
Fireplace
None
Forced Air
Landscaped
$1,179,900
The Summit at 2,707 sqft is a brand-new home, featuring a stunning 42’ wide design, with a triple tandem car garage. The exterior features urban mountain architecture with Hardie board siding & stone. The interior palette showcases high quality finishings, including 10’ main floor ceilings, engineered oak hardwood flooring and quartz countertops throughout. The kitchen features two-tone HDF cabinetry with soft close doors and drawers, Frigidaire Professional serries appliances including gas range, granite sink, and champagne bronze hardware. Located off the kitchen is a large 18’ x 11’ deck. The main floor executive office features 12’ ceilings with large street facing windows. The upper-floor features 2 large secondary bedrooms, large 4pc jack and jill bathroom and an upper floor laundry connecting to the primary bedroom oversized walk-in closet. The spacious primary includes a 5-pc ensuite with oversized shower and free-standing tub. The front yard is fully landscaped. Photos are representative. (id:60626)
Property Details
|
MLS® Number
|
A2237730 |
|
Property Type
|
Single Family |
|
Neigbourhood
|
Alpine Park |
|
Community Name
|
Alpine Park |
|
Amenities Near By
|
Park, Playground |
|
Features
|
Closet Organizers |
|
Parking Space Total
|
3 |
|
Plan
|
2111901 |
|
Structure
|
Deck |
Building
|
Bathroom Total
|
3 |
|
Bedrooms Above Ground
|
3 |
|
Bedrooms Total
|
3 |
|
Appliances
|
Refrigerator, Range - Gas, Dishwasher, Microwave, Humidifier, Hood Fan, Garage Door Opener |
|
Basement Development
|
Unfinished |
|
Basement Type
|
Full (unfinished) |
|
Constructed Date
|
2025 |
|
Construction Material
|
Wood Frame |
|
Construction Style Attachment
|
Detached |
|
Cooling Type
|
None |
|
Exterior Finish
|
Composite Siding, See Remarks, Wood Siding |
|
Fireplace Present
|
Yes |
|
Fireplace Total
|
1 |
|
Flooring Type
|
Carpeted, Ceramic Tile, Hardwood |
|
Foundation Type
|
Poured Concrete |
|
Half Bath Total
|
1 |
|
Heating Fuel
|
Natural Gas |
|
Heating Type
|
Forced Air |
|
Stories Total
|
2 |
|
Size Interior
|
2,700 Ft2 |
|
Total Finished Area
|
2699.88 Sqft |
|
Type
|
House |
Parking
Land
|
Acreage
|
No |
|
Fence Type
|
Not Fenced |
|
Land Amenities
|
Park, Playground |
|
Landscape Features
|
Landscaped |
|
Size Depth
|
27 M |
|
Size Frontage
|
13.59 M |
|
Size Irregular
|
450.17 |
|
Size Total
|
450.17 M2|4,051 - 7,250 Sqft |
|
Size Total Text
|
450.17 M2|4,051 - 7,250 Sqft |
|
Zoning Description
|
R-g |
Rooms
| Level |
Type |
Length |
Width |
Dimensions |
|
Main Level |
Den |
|
|
10.50 Ft x 15.00 Ft |
|
Main Level |
2pc Bathroom |
|
|
.00 Ft x .00 Ft |
|
Main Level |
Dining Room |
|
|
17.50 Ft x 11.33 Ft |
|
Main Level |
Family Room |
|
|
18.50 Ft x 13.50 Ft |
|
Upper Level |
Primary Bedroom |
|
|
17.50 Ft x 12.50 Ft |
|
Upper Level |
5pc Bathroom |
|
|
.00 Ft x .00 Ft |
|
Upper Level |
Bonus Room |
|
|
12.00 Ft x 10.50 Ft |
|
Upper Level |
5pc Bathroom |
|
|
.00 Ft x .00 Ft |
|
Upper Level |
Bedroom |
|
|
10.67 Ft x 12.33 Ft |
|
Upper Level |
Bedroom |
|
|
10.00 Ft x 11.83 Ft |









