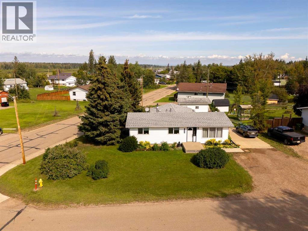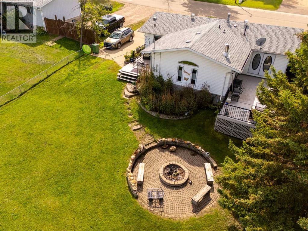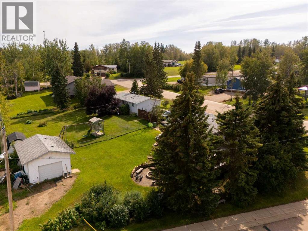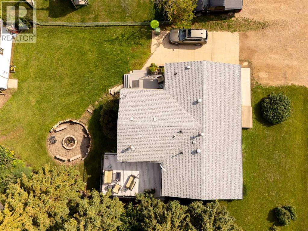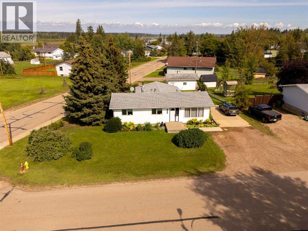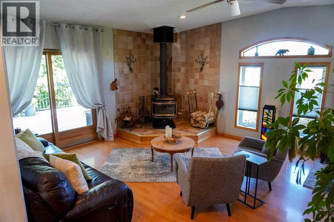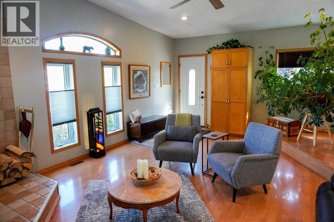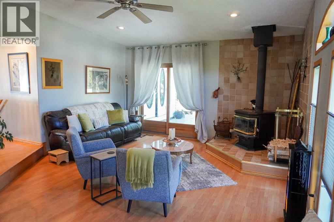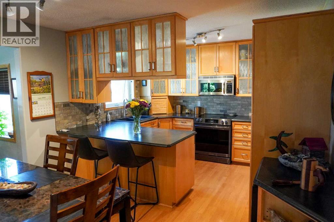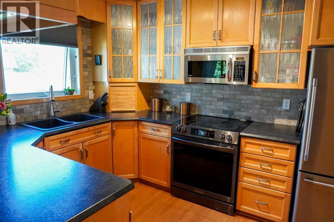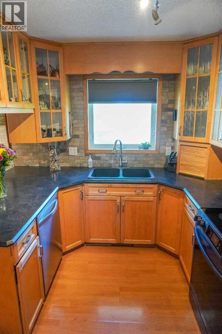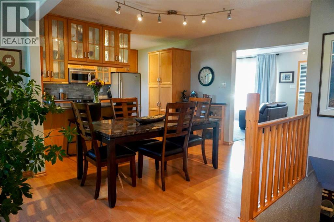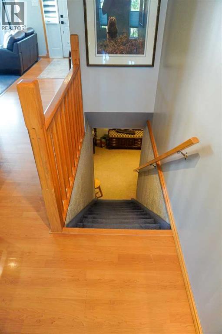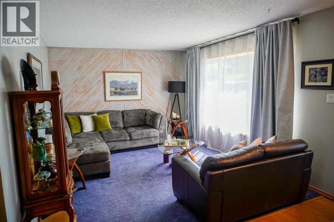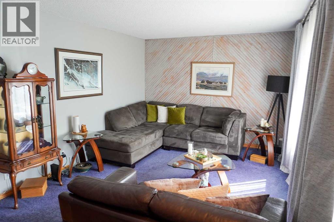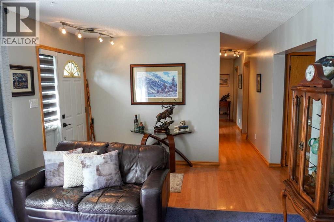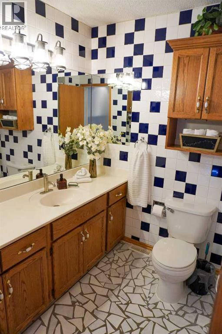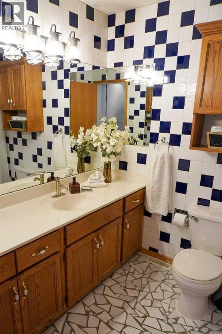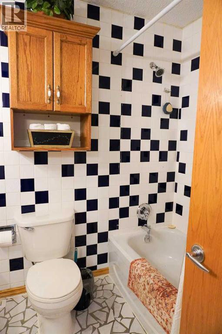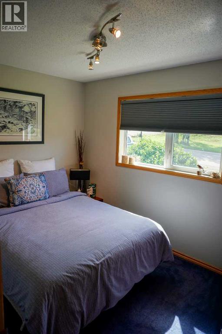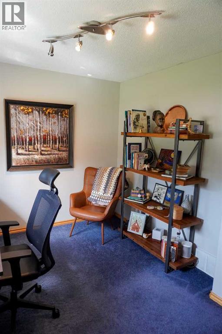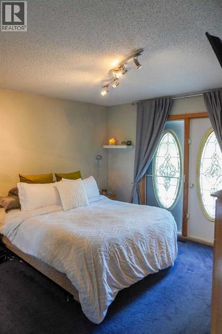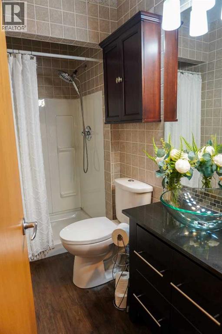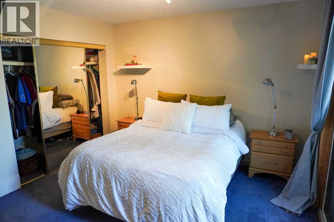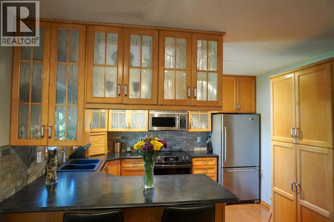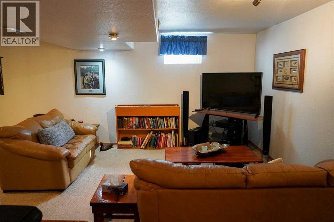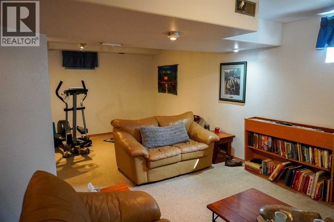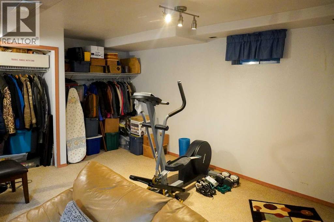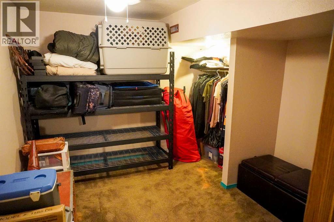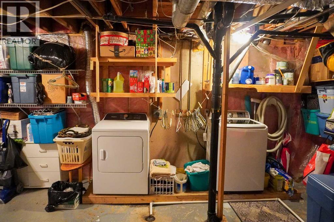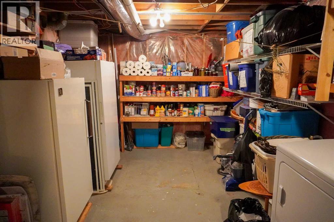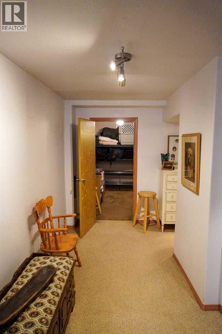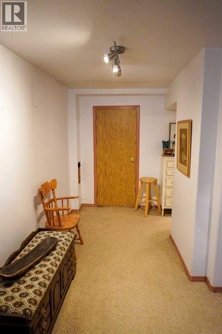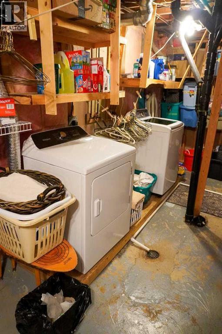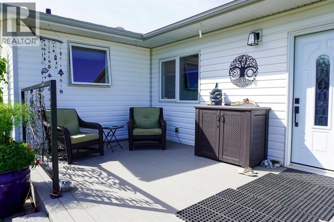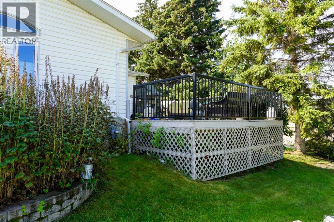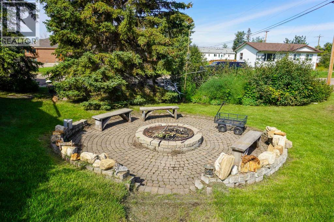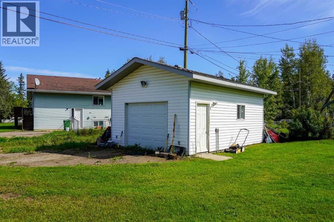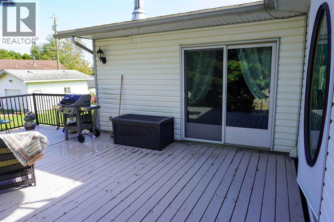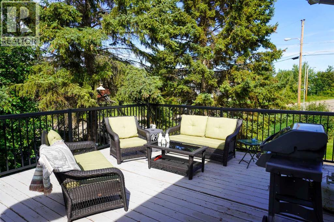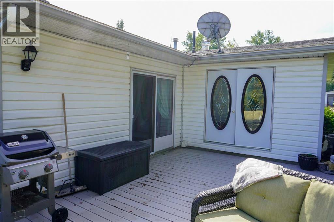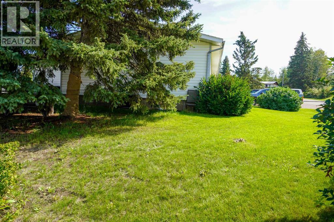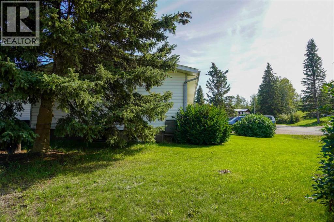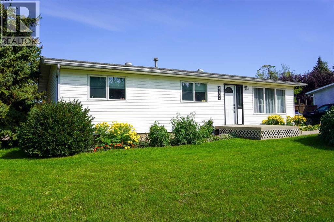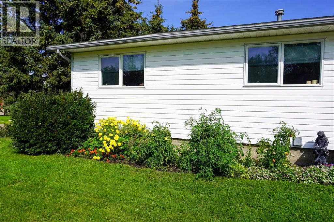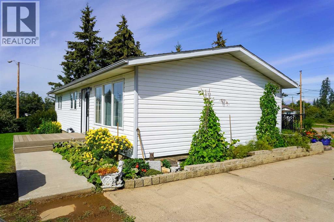4 Bedroom
2 Bathroom
1,430 ft2
Bungalow
Fireplace
Central Air Conditioning
Central Heating
Landscaped, Lawn
$390,000
Welcome to this charming 1,430 sq. ft. home in Fort Vermilion, beautifully updated and full of warmth. From the moment you arrive, you’ll notice the lush landscaping, mature trees, and vibrant flowers that make the yard feel like a private retreat. Inside, the home flows with an inviting vibe—whether you’re cooking in the modern kitchen with stylish finishes, enjoying a glass from the wine cooler, or cozying up around the wood stove on a winter night. The primary suite is a true comfort zone, complete with a spa-like ensuite featuring heated floors for those chilly mornings. With a detached garage for projects or hobbies and a location just steps from the river and scenic walking trails, this home brings together nature, comfort, and practicality in one perfect package. (id:60626)
Property Details
|
MLS® Number
|
A2252799 |
|
Property Type
|
Single Family |
|
Amenities Near By
|
Park, Schools, Shopping |
|
Features
|
See Remarks, No Smoking Home |
|
Parking Space Total
|
5 |
|
Plan
|
2938rs |
|
Structure
|
Deck |
Building
|
Bathroom Total
|
2 |
|
Bedrooms Above Ground
|
3 |
|
Bedrooms Below Ground
|
1 |
|
Bedrooms Total
|
4 |
|
Appliances
|
Refrigerator, Dishwasher, Stove, Washer & Dryer |
|
Architectural Style
|
Bungalow |
|
Basement Development
|
Finished |
|
Basement Type
|
Partial (finished) |
|
Constructed Date
|
1975 |
|
Construction Style Attachment
|
Detached |
|
Cooling Type
|
Central Air Conditioning |
|
Exterior Finish
|
Vinyl Siding |
|
Fireplace Present
|
Yes |
|
Fireplace Total
|
1 |
|
Flooring Type
|
Carpeted, Laminate, Tile, Vinyl |
|
Foundation Type
|
Poured Concrete |
|
Heating Type
|
Central Heating |
|
Stories Total
|
1 |
|
Size Interior
|
1,430 Ft2 |
|
Total Finished Area
|
1430 Sqft |
|
Type
|
House |
Parking
|
Parking Pad
|
|
|
Detached Garage
|
1 |
Land
|
Acreage
|
No |
|
Fence Type
|
Partially Fenced |
|
Land Amenities
|
Park, Schools, Shopping |
|
Landscape Features
|
Landscaped, Lawn |
|
Size Frontage
|
74.77 M |
|
Size Irregular
|
0.29 |
|
Size Total
|
0.29 Ac|10,890 - 21,799 Sqft (1/4 - 1/2 Ac) |
|
Size Total Text
|
0.29 Ac|10,890 - 21,799 Sqft (1/4 - 1/2 Ac) |
|
Zoning Description
|
H-r1 |
Rooms
| Level |
Type |
Length |
Width |
Dimensions |
|
Basement |
Bedroom |
|
|
10.75 Ft x 10.75 Ft |
|
Main Level |
4pc Bathroom |
|
|
6.33 Ft x 8.58 Ft |
|
Main Level |
Bedroom |
|
|
8.00 Ft x 10.75 Ft |
|
Main Level |
Bedroom |
|
|
9.00 Ft x 11.00 Ft |
|
Main Level |
Primary Bedroom |
|
|
11.00 Ft x 12.00 Ft |
|
Main Level |
3pc Bathroom |
|
|
8.58 Ft x 4.00 Ft |

