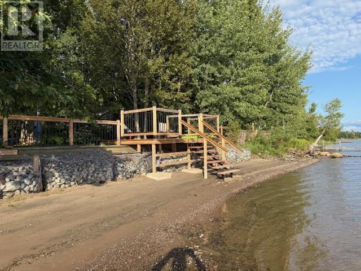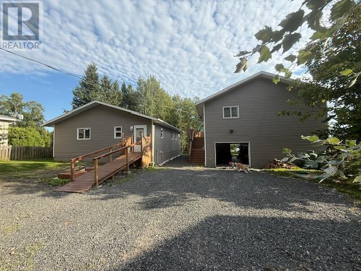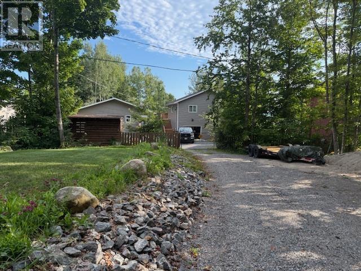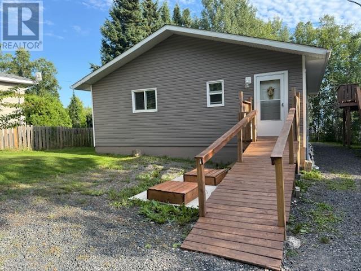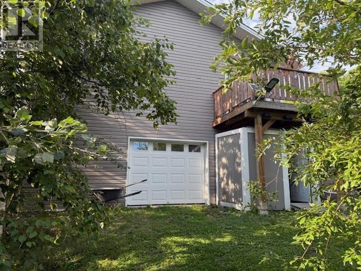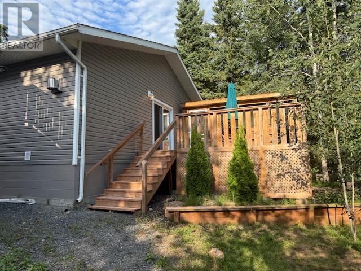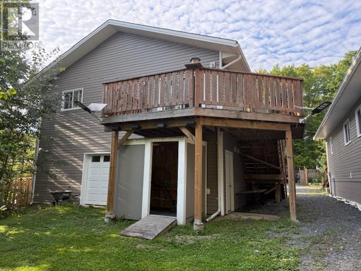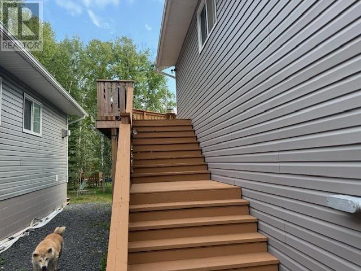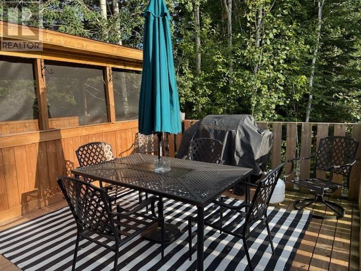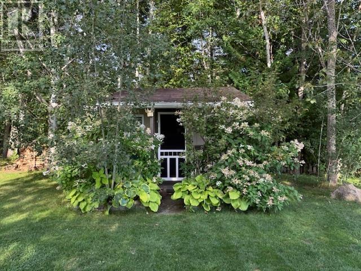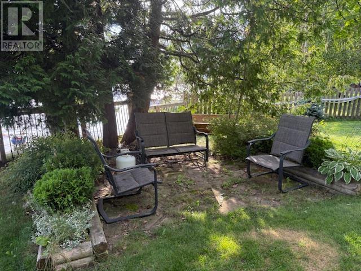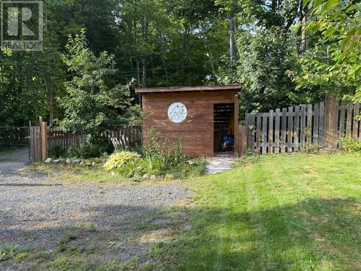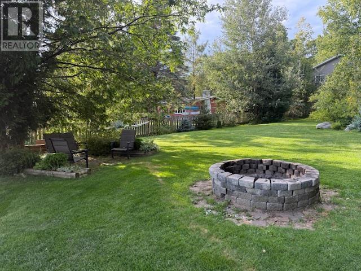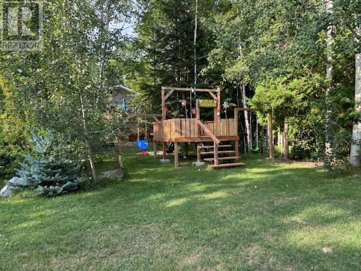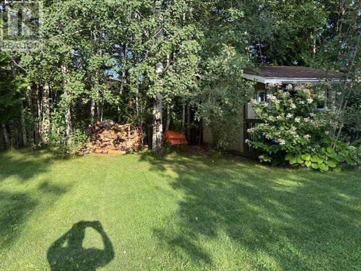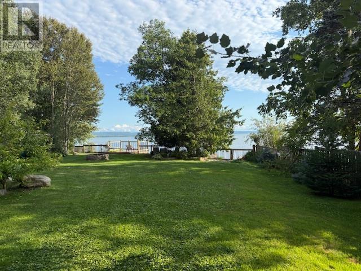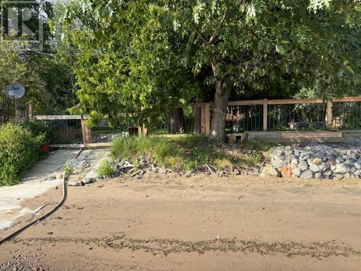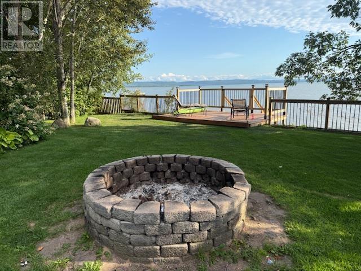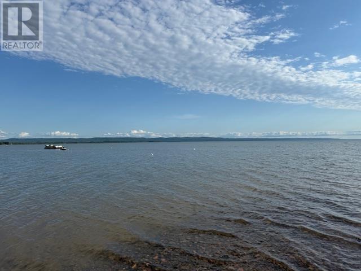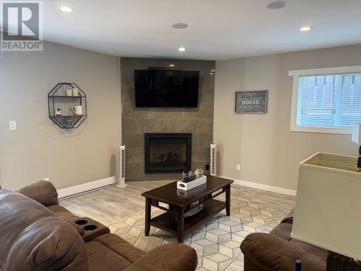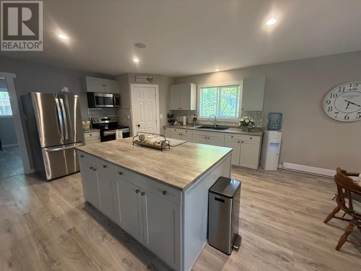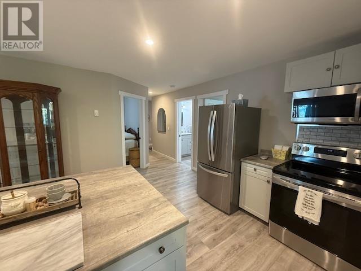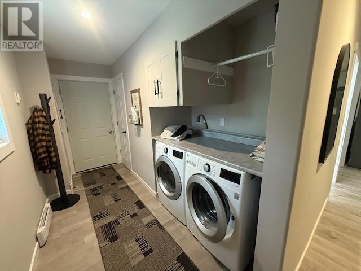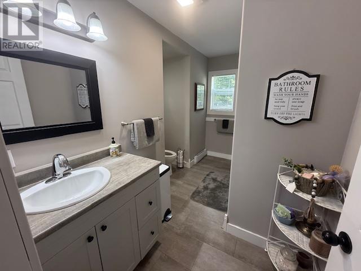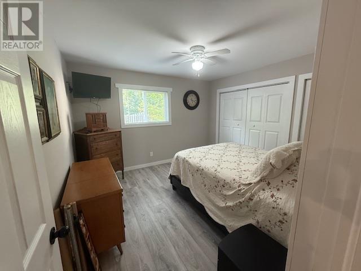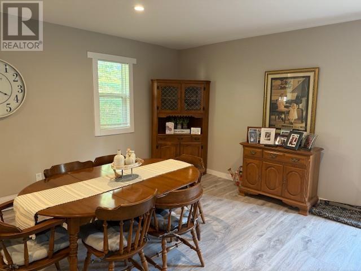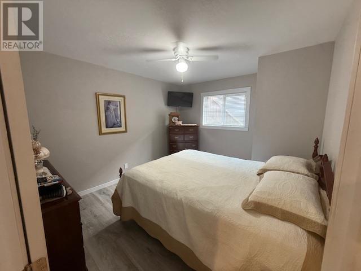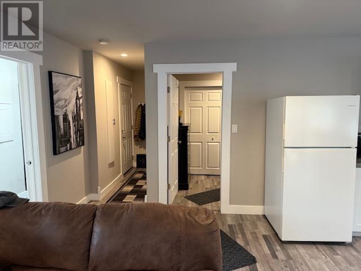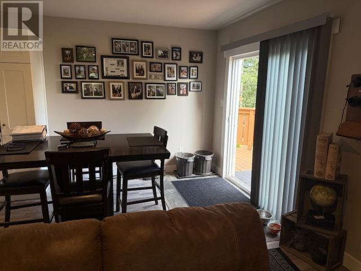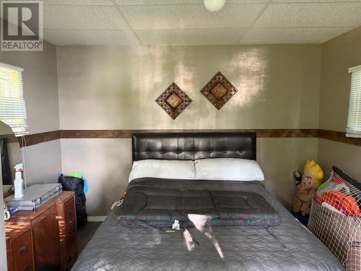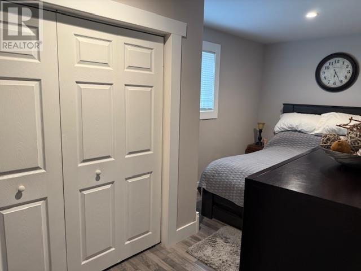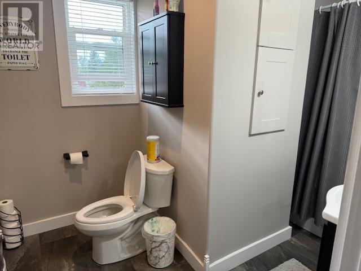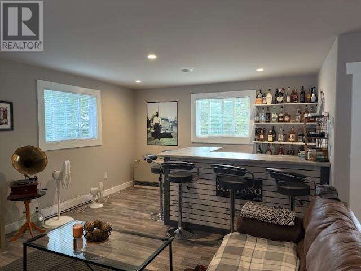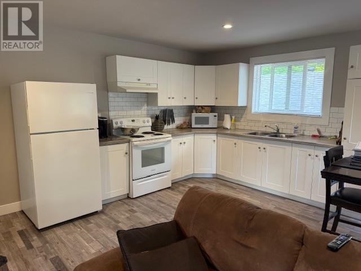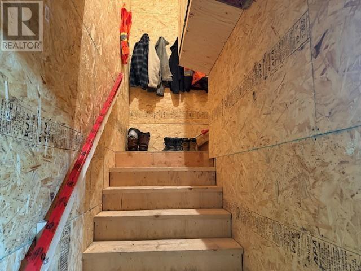2 Bedroom
1 Bathroom
1,260 ft2
Baseboard Heaters, Space Heater
Waterfront
Acreage
$699,999
Presenting 1083 Mission Road, a beachfront residence that has 2160sqft of total living area and newly constructed in 2021 that boasts an array of appealing features. The main house offers a two-bedroom layout with an open-concept design, all conveniently situated on a single level and tastefully adorned. It includes a lovely rear deck and a screened-in gazebo, perfect for relaxation. The property also features a spacious 30 x 30 garage equipped with a propane space heater, while the second floor is complete with a Rinnai space heater, one bedroom, a full bathroom, and an open-concept kitchen and a nice Bar Access to the garage is available from both inside and through an external entrance to the upper level. Additionally, this property includes a charming bunkie for guests, a sun deck at the beachfront, a fire pit, and much more. Contact us today to schedule your private showing. (id:60626)
Property Details
|
MLS® Number
|
SM252425 |
|
Property Type
|
Single Family |
|
Community Name
|
Goulais River |
|
Communication Type
|
High Speed Internet |
|
Easement
|
Easement |
|
Features
|
Crushed Stone Driveway |
|
Structure
|
Deck |
|
View Type
|
View |
|
Water Front Type
|
Waterfront |
Building
|
Bathroom Total
|
1 |
|
Bedrooms Above Ground
|
2 |
|
Bedrooms Total
|
2 |
|
Appliances
|
Stove, Dryer, Refrigerator, Washer |
|
Basement Type
|
Crawl Space |
|
Constructed Date
|
2021 |
|
Construction Style Attachment
|
Detached |
|
Exterior Finish
|
Vinyl |
|
Foundation Type
|
Block, Poured Concrete |
|
Heating Fuel
|
Electric, Propane |
|
Heating Type
|
Baseboard Heaters, Space Heater |
|
Size Interior
|
1,260 Ft2 |
|
Utility Water
|
Sand Point |
Parking
|
Garage
|
|
|
Detached Garage
|
|
|
Gravel
|
|
Land
|
Access Type
|
Road Access |
|
Acreage
|
Yes |
|
Fence Type
|
Fenced Yard |
|
Sewer
|
Septic System |
|
Size Frontage
|
113.0000 |
|
Size Irregular
|
1.14 |
|
Size Total
|
1.14 Ac|1 - 3 Acres |
|
Size Total Text
|
1.14 Ac|1 - 3 Acres |
Rooms
| Level |
Type |
Length |
Width |
Dimensions |
|
Main Level |
Bedroom |
|
|
12 x 12 |
|
Main Level |
Bedroom |
|
|
11 x 13 |
|
Main Level |
Bathroom |
|
|
6 x 12.6 |
|
Main Level |
Kitchen |
|
|
15 x 16 |
|
Main Level |
Dining Room |
|
|
12 x 16 |
|
Main Level |
Living Room |
|
|
14 x 18 |
Utilities
|
Electricity
|
Available |
|
Telephone
|
Available |

