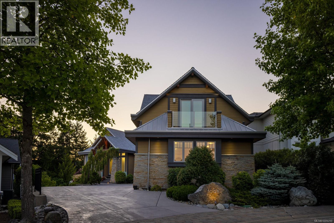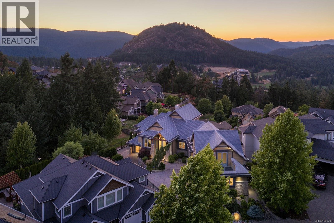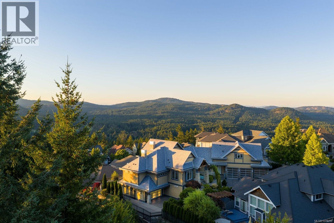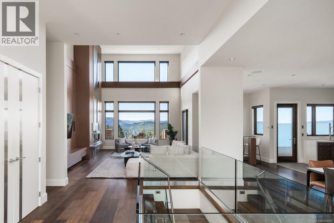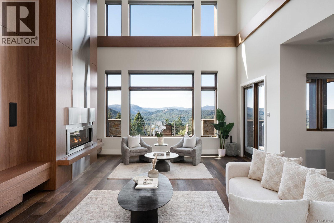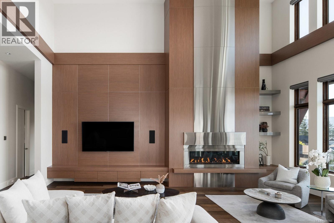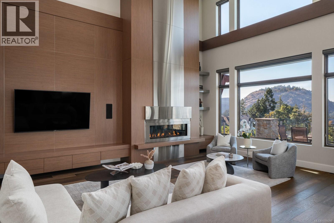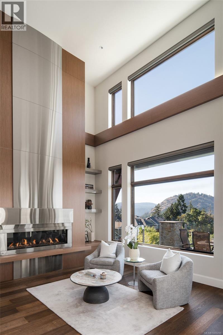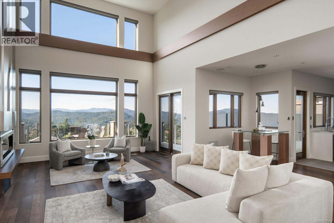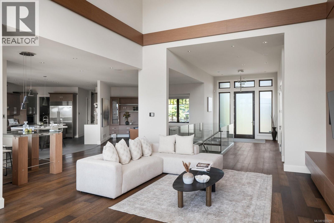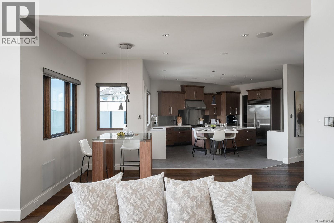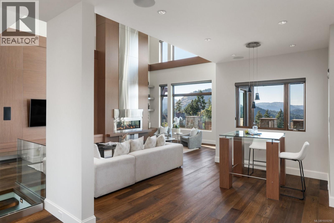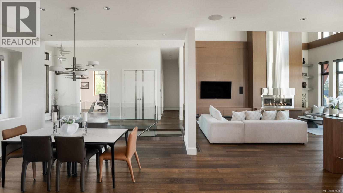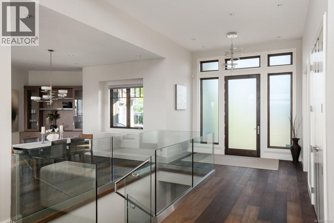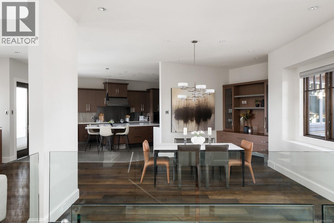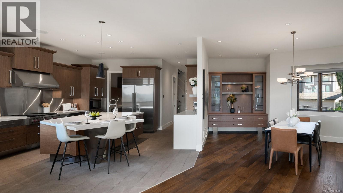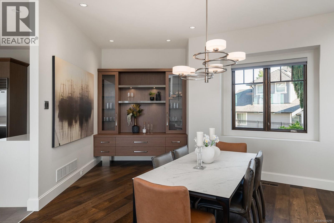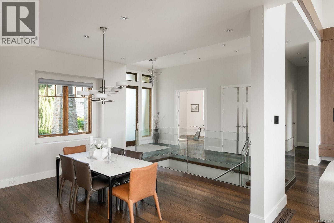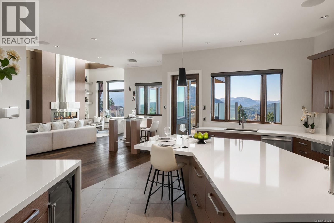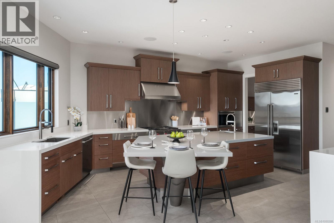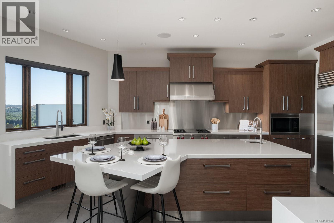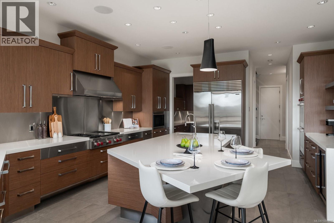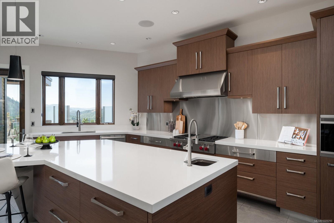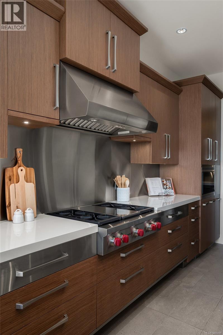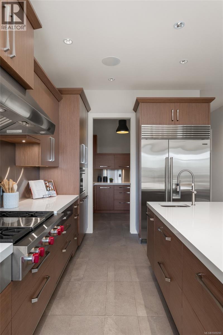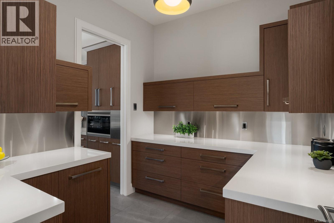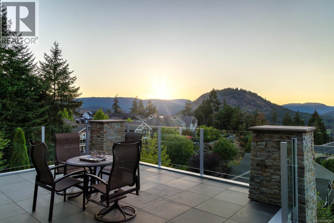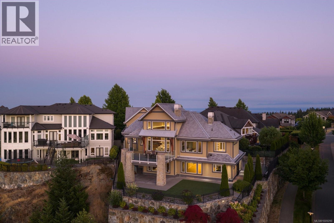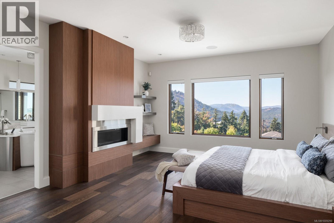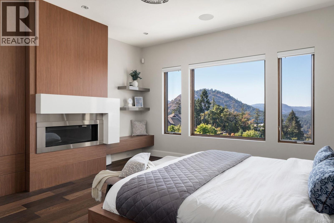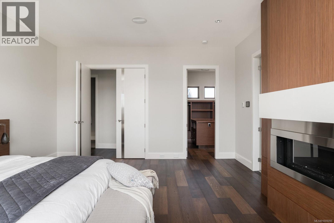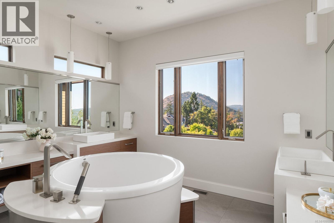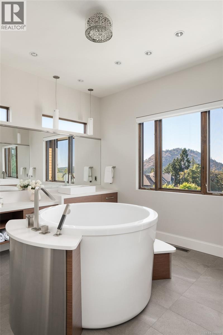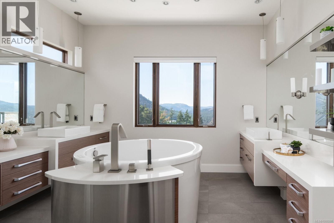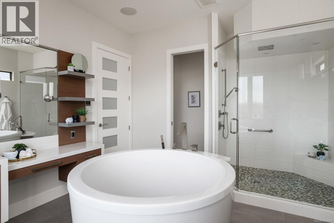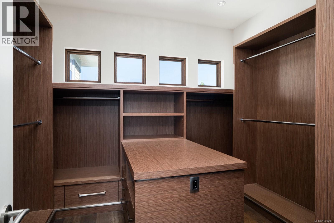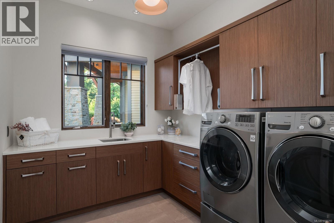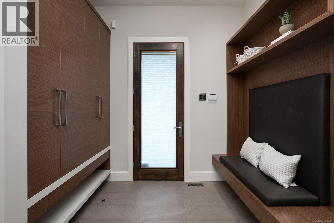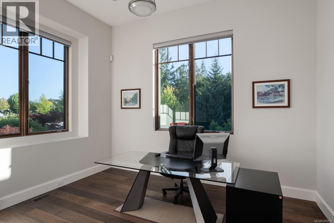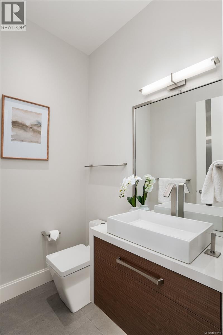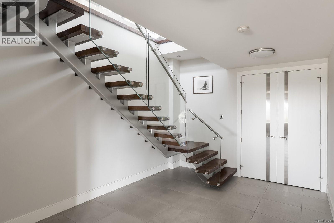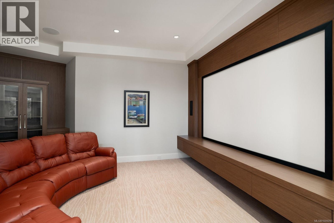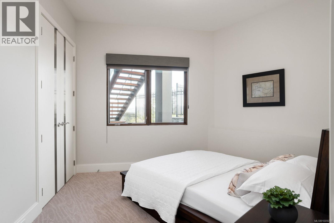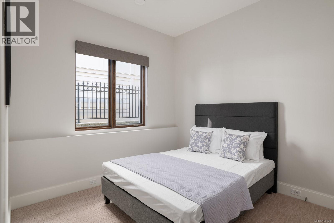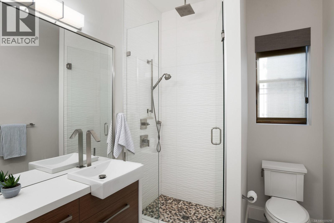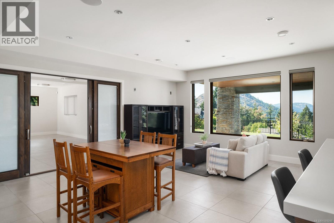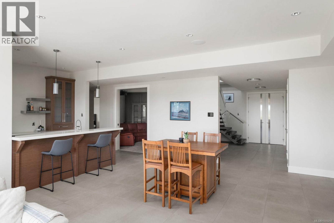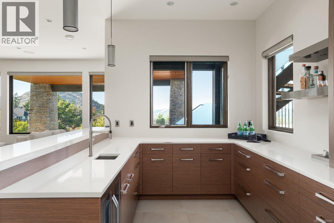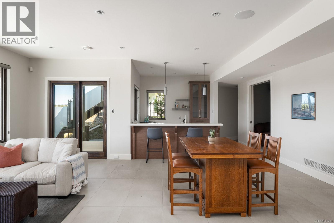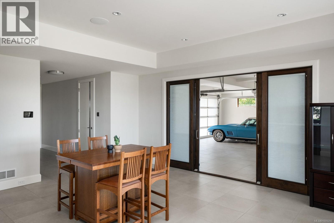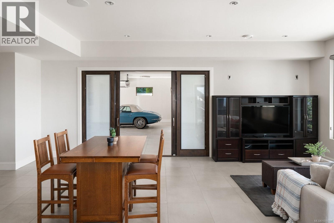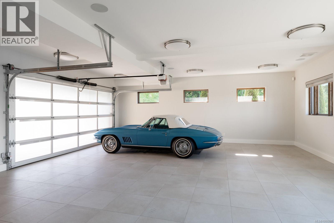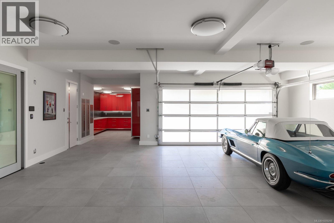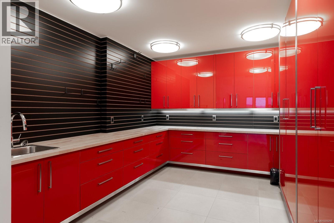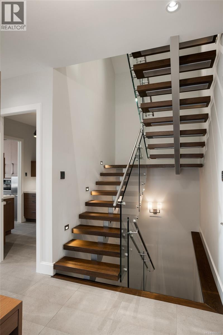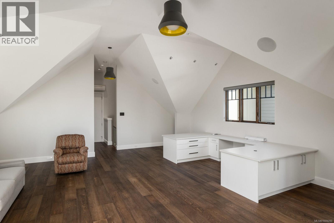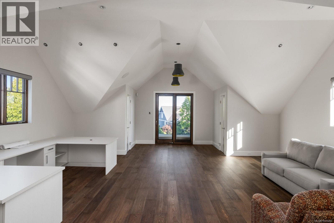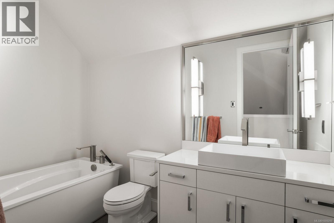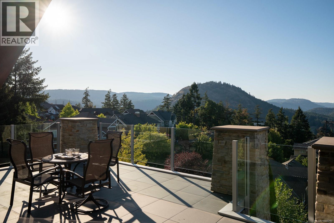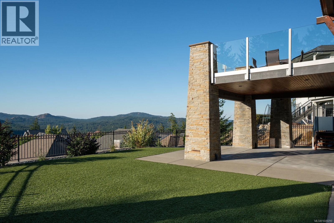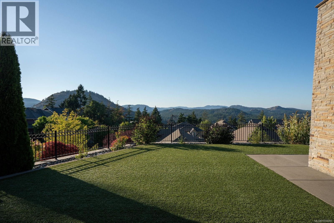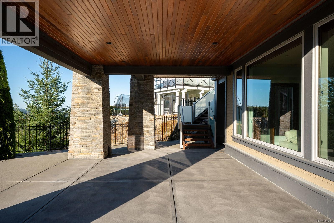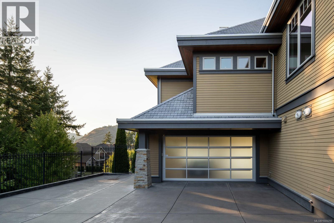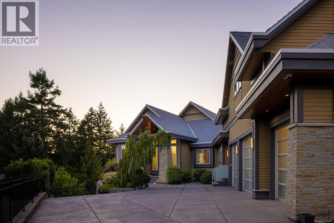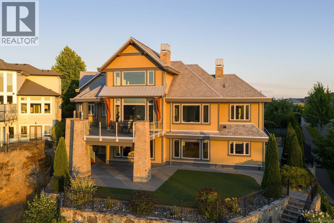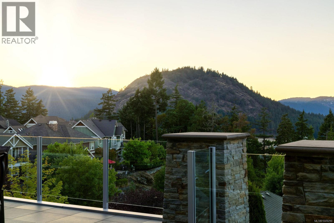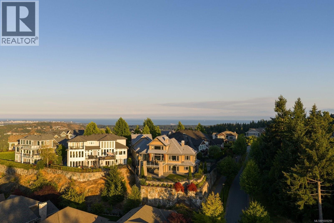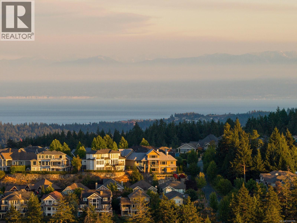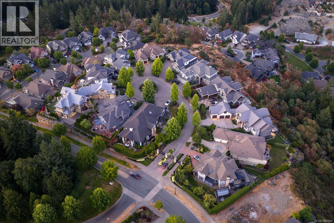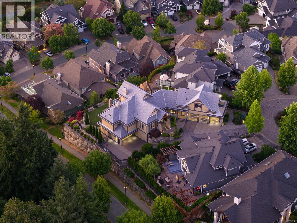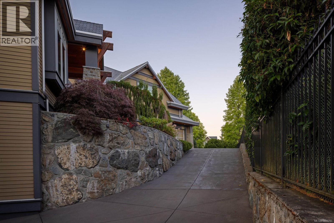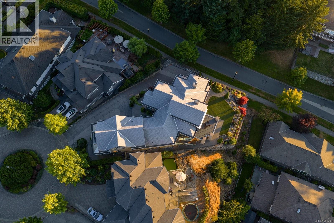1098 Bearspaw Plat Langford, British Columbia V9B 0B3
$2,799,900Maintenance,
$167 Monthly
Maintenance,
$167 Monthly1098 Bears Paw Plateau is a custom-built masterpiece by Terry Johal Developments, nestled in Bear Mountain’s prestigious gated enclave. This luxurious home welcomes you with a grand entry, leading to soaring an open-concept 20 ft living area, dedicated dining space, and an entertainer’s kitchen complete with a walk-through pantry. Step onto the expansive west-facing patio and take in panoramic views of Mt. Finlayson perfect for BBQs and golden sunsets. The main-level primary suite offers a cozy fireplace, walk-in closet, and a stunning 5-piece ensuite with a Japanese soaker tub. The lower level features a theatre room with a sit-up bar, two bedrooms, and double doors to a second heated garage with a built-in workshop and showroom flooring. A bonus space above the triple garage offers endless potential for guests, hobbies, or extended family. With in-floor heating, a heat pump, and a state-of-the-art Control4 system, comfort and efficiency are top of mind. Golf membership to two year-round Nicklaus Design courses included—resort living awaits. (id:60626)
Property Details
| MLS® Number | 1009290 |
| Property Type | Single Family |
| Neigbourhood | Bear Mountain |
| Community Features | Pets Allowed, Family Oriented |
| Features | Cul-de-sac, Private Setting, Other, Gated Community |
| Parking Space Total | 4 |
| Plan | Vis5942 |
| Structure | Patio(s) |
| View Type | Mountain View, Valley View |
Building
| Bathroom Total | 5 |
| Bedrooms Total | 3 |
| Constructed Date | 2015 |
| Cooling Type | Air Conditioned |
| Fireplace Present | Yes |
| Fireplace Total | 2 |
| Heating Fuel | Natural Gas, Other |
| Heating Type | Forced Air, Heat Pump |
| Size Interior | 6,262 Ft2 |
| Total Finished Area | 5676 Sqft |
| Type | House |
Land
| Acreage | No |
| Size Irregular | 12458 |
| Size Total | 12458 Sqft |
| Size Total Text | 12458 Sqft |
| Zoning Type | Residential |
Rooms
| Level | Type | Length | Width | Dimensions |
|---|---|---|---|---|
| Second Level | Attic (finished) | 20 ft | 24 ft | 20 ft x 24 ft |
| Second Level | Bathroom | 4-Piece | ||
| Second Level | Family Room | 27 ft | 24 ft | 27 ft x 24 ft |
| Lower Level | Workshop | 12 ft | 14 ft | 12 ft x 14 ft |
| Lower Level | Patio | 30 ft | 23 ft | 30 ft x 23 ft |
| Lower Level | Media | 14 ft | 18 ft | 14 ft x 18 ft |
| Lower Level | Bathroom | 2-Piece | ||
| Lower Level | Bedroom | 10 ft | 10 ft | 10 ft x 10 ft |
| Lower Level | Bathroom | 3-Piece | ||
| Lower Level | Bedroom | 12 ft | 12 ft | 12 ft x 12 ft |
| Lower Level | Recreation Room | 18 ft | 24 ft | 18 ft x 24 ft |
| Main Level | Laundry Room | 9 ft | 10 ft | 9 ft x 10 ft |
| Main Level | Ensuite | 5-Piece | ||
| Main Level | Primary Bedroom | 16 ft | 19 ft | 16 ft x 19 ft |
| Main Level | Bathroom | 2-Piece | ||
| Main Level | Office | 12 ft | 14 ft | 12 ft x 14 ft |
| Main Level | Pantry | 9 ft | 10 ft | 9 ft x 10 ft |
| Main Level | Kitchen | 23 ft | 16 ft | 23 ft x 16 ft |
| Main Level | Dining Room | 18 ft | 14 ft | 18 ft x 14 ft |
| Main Level | Eating Area | 9 ft | 14 ft | 9 ft x 14 ft |
| Main Level | Living Room | 18 ft | 25 ft | 18 ft x 25 ft |
| Main Level | Entrance | 12 ft | 9 ft | 12 ft x 9 ft |
| Additional Accommodation | Kitchen | 9 ft | 10 ft | 9 ft x 10 ft |
Contact Us
Contact us for more information

