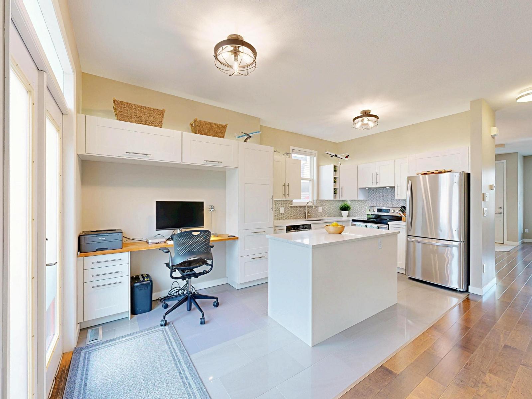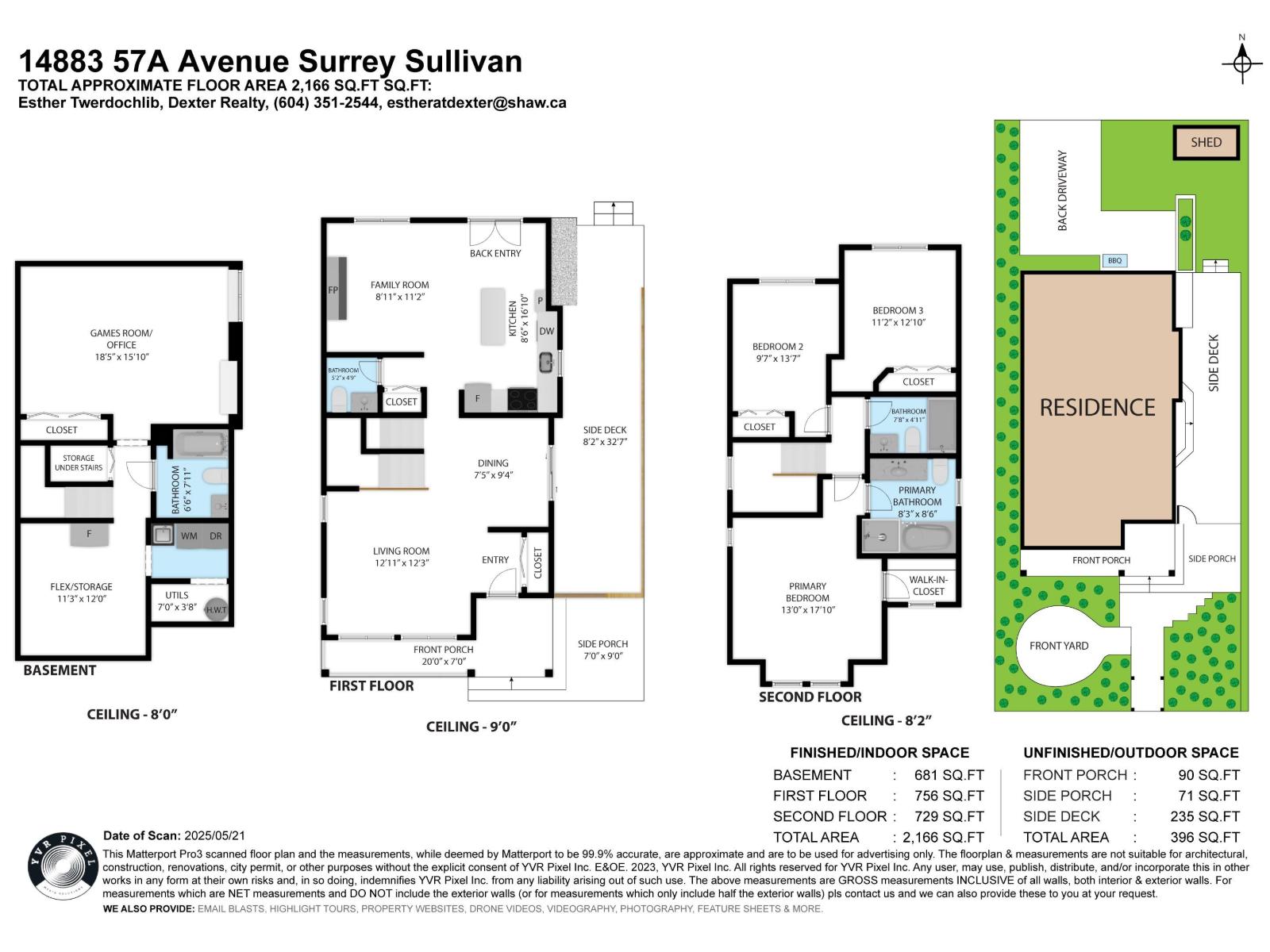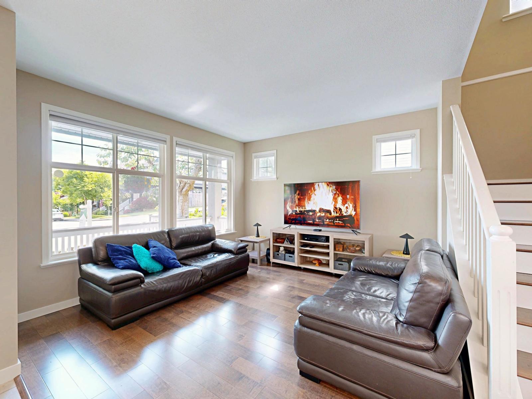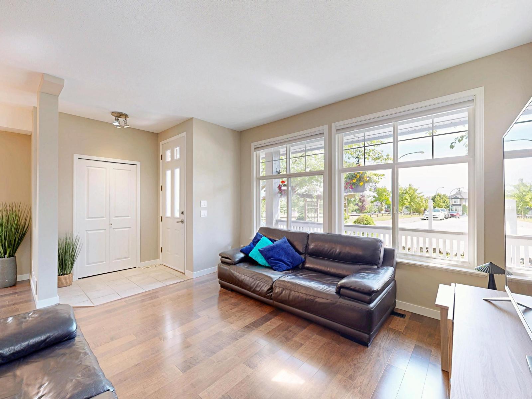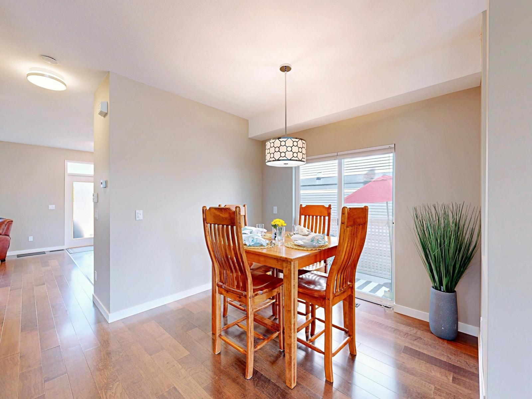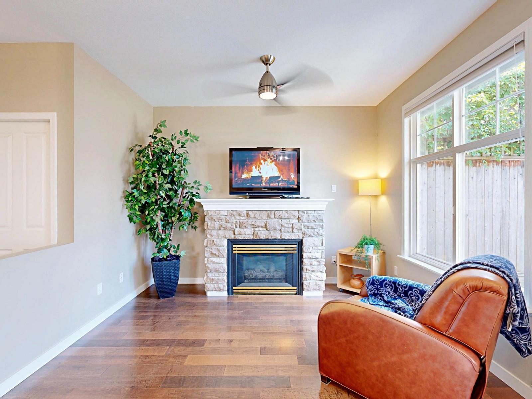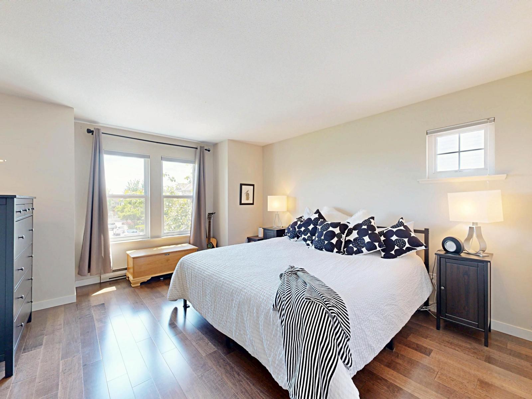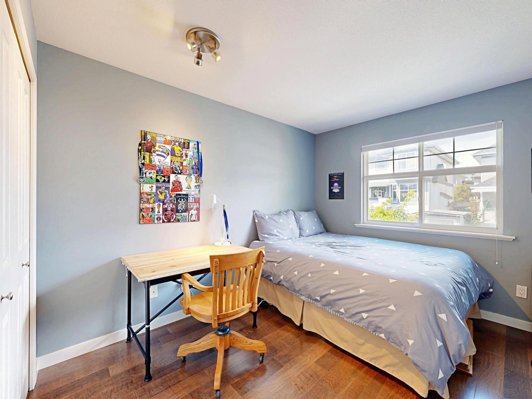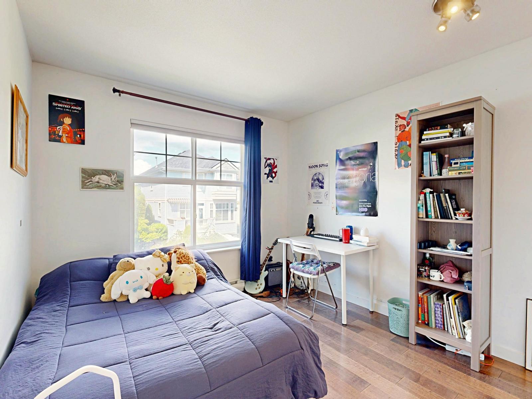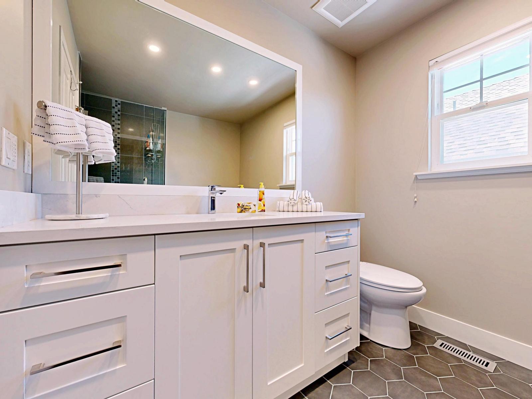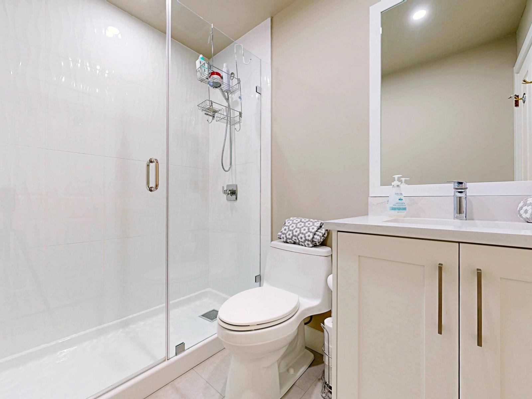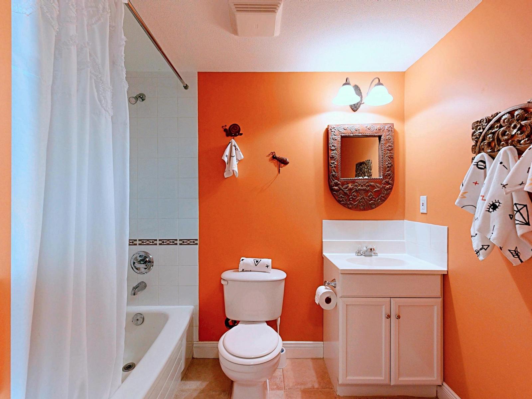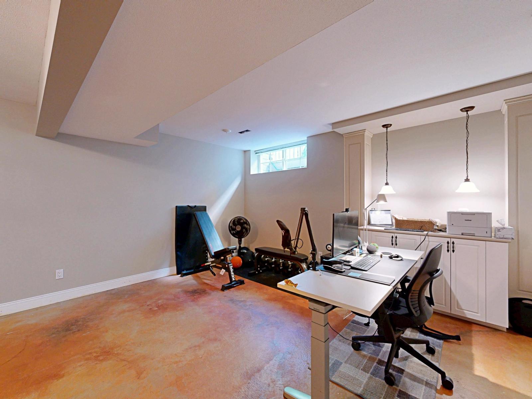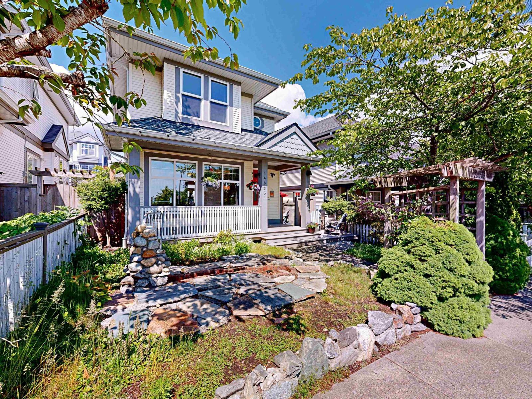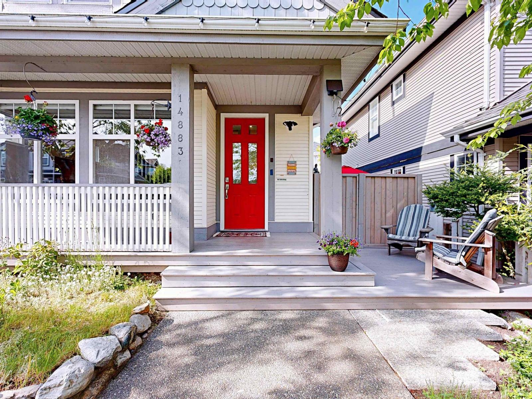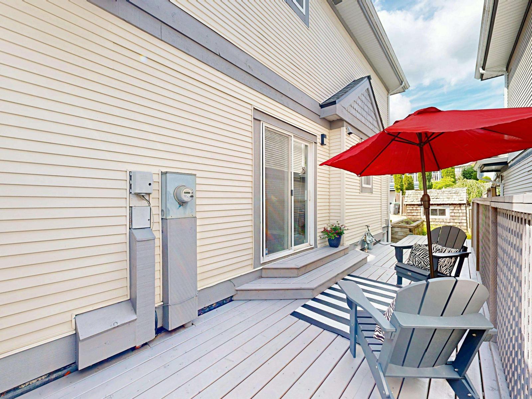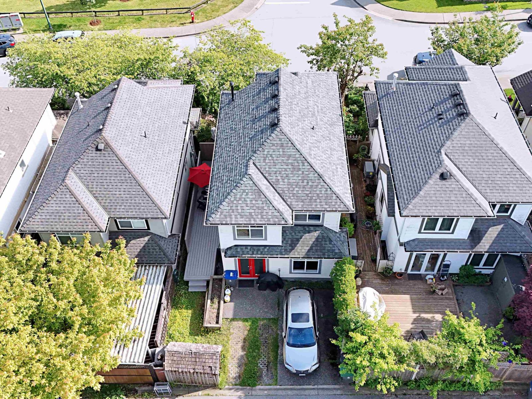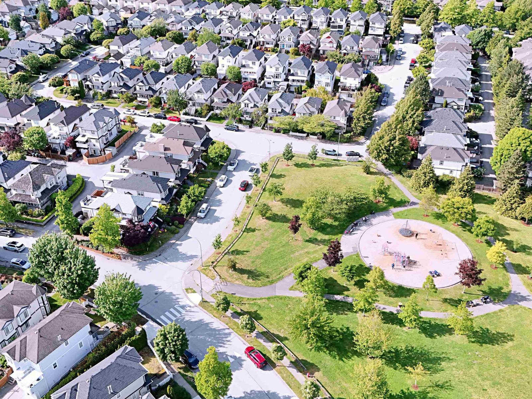3 Bedroom
4 Bathroom
2,166 ft2
2 Level
Fireplace
Forced Air
$1,149,000
Enter through a charming front garden archway to a warm, earthy interior of engineered hardwood floors with veils of sunlight. The ' heart of the home' is the custom-designed IKEA kitchen, complete with a spacious island. Multitasking is made easy with corner office access for a chef who likes to balance their banking while they bake. Newly modernized bathrooms boast the upper floors along with a large walk-in closet in the primary bedroom. Outside, a front porch that greets Mt Baker on the horizon and with a private patio for your evening soirees. An EV charger awaits your two vehicles as you drive in through the back lane access. A home that combines modern elegance with functional living. OPEN HOUSE: Saturday, November 22nd, 1:00pm - 3:00pm (id:60626)
Open House
This property has open houses!
Starts at:
1:00 pm
Ends at:
3:00 pm
Property Details
|
MLS® Number
|
R3043304 |
|
Property Type
|
Single Family |
|
Neigbourhood
|
Sullivan |
|
Parking Space Total
|
2 |
|
View Type
|
Mountain View |
Building
|
Bathroom Total
|
4 |
|
Bedrooms Total
|
3 |
|
Age
|
28 Years |
|
Appliances
|
Washer, Dryer, Refrigerator, Stove, Dishwasher, Storage Shed |
|
Architectural Style
|
2 Level |
|
Basement Development
|
Finished |
|
Basement Features
|
Unknown |
|
Basement Type
|
Full (finished) |
|
Construction Style Attachment
|
Detached |
|
Fireplace Present
|
Yes |
|
Fireplace Total
|
1 |
|
Heating Fuel
|
Electric, Natural Gas |
|
Heating Type
|
Forced Air |
|
Size Interior
|
2,166 Ft2 |
|
Type
|
House |
|
Utility Water
|
Municipal Water |
Parking
Land
|
Acreage
|
No |
|
Sewer
|
Storm Sewer |
|
Size Irregular
|
2170 |
|
Size Total
|
2170 Sqft |
|
Size Total Text
|
2170 Sqft |
Utilities
|
Electricity
|
Available |
|
Natural Gas
|
Available |
|
Water
|
Available |

