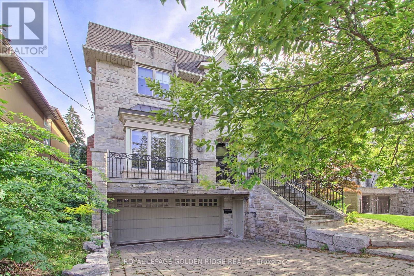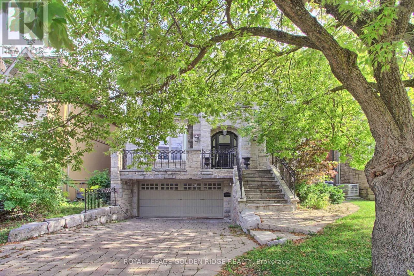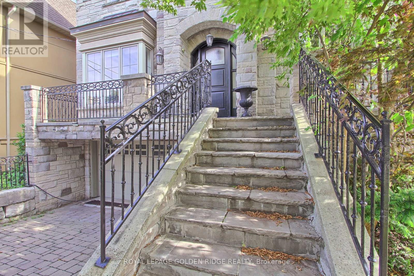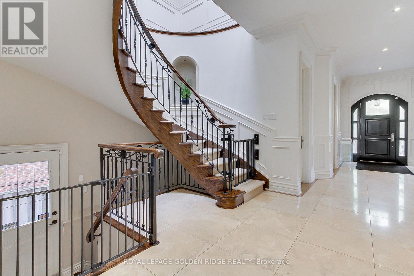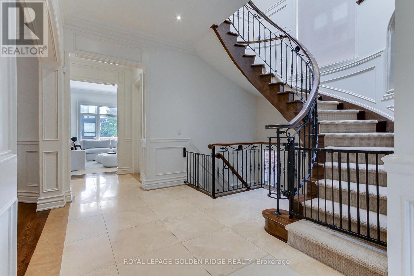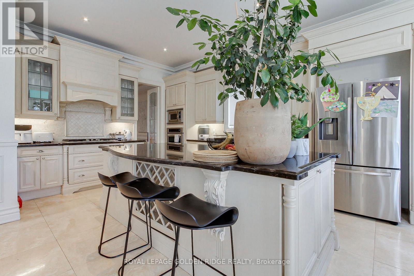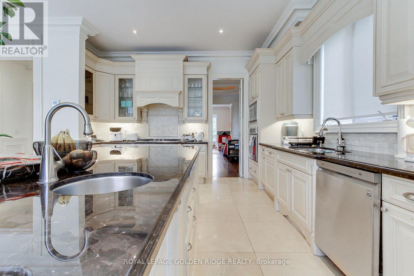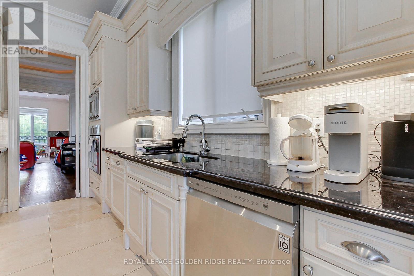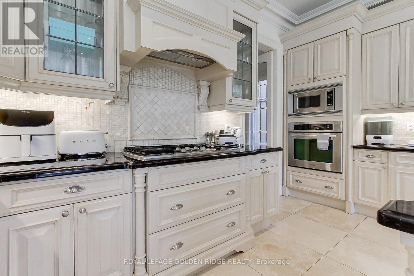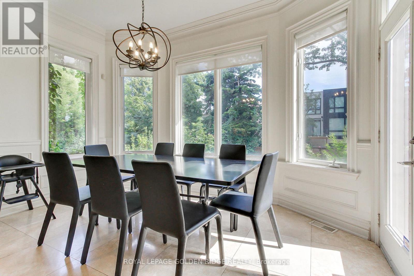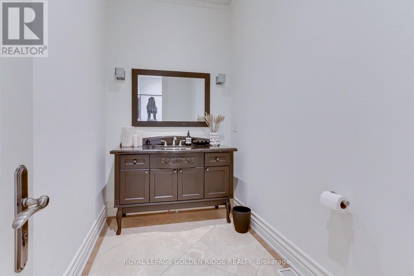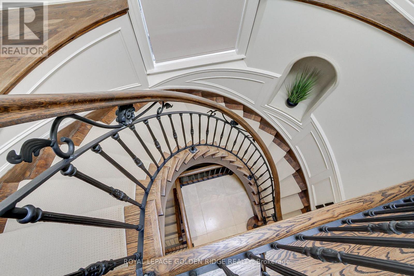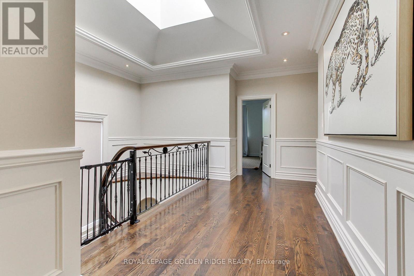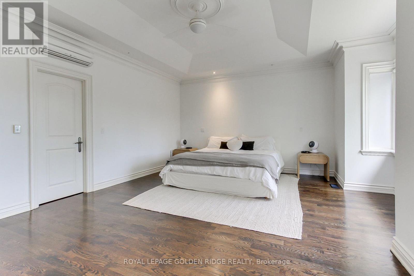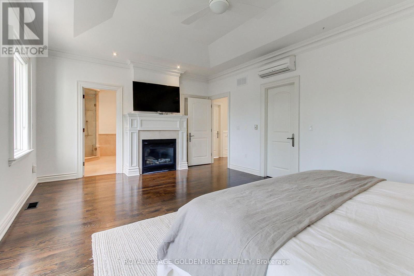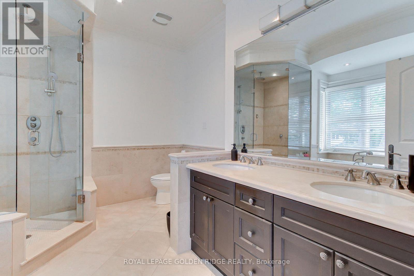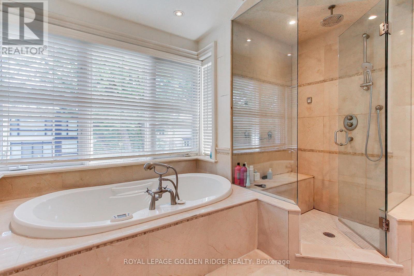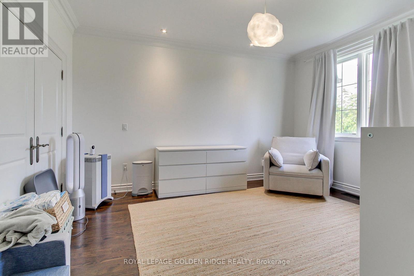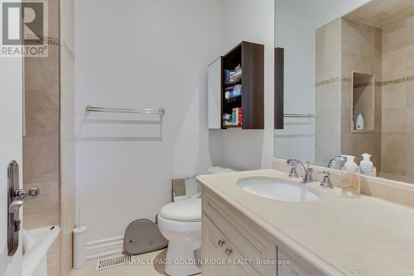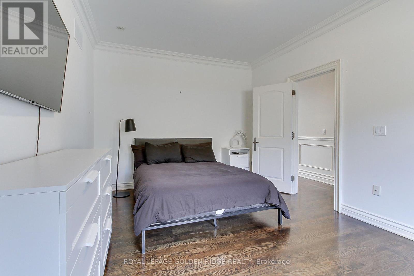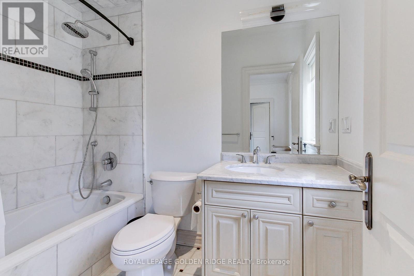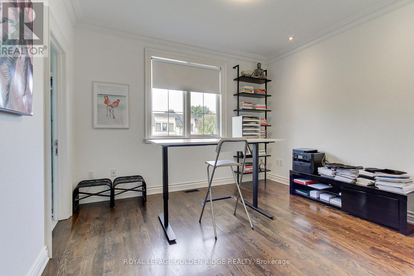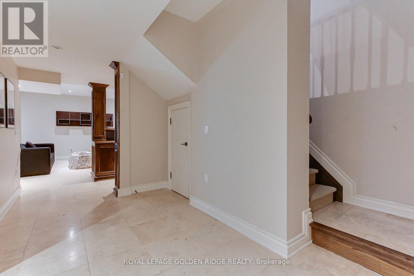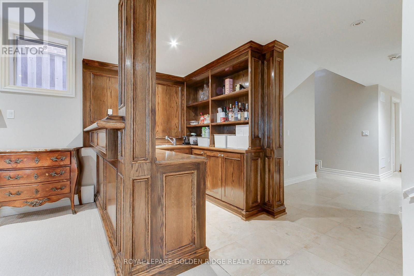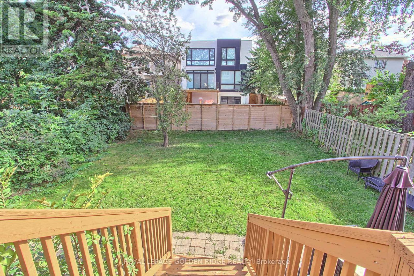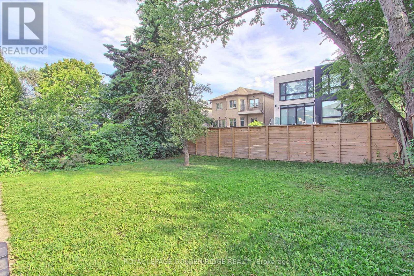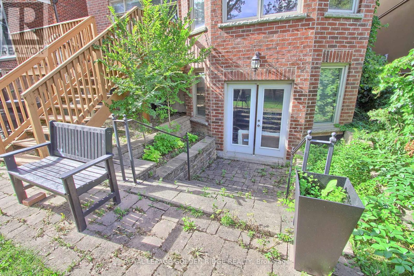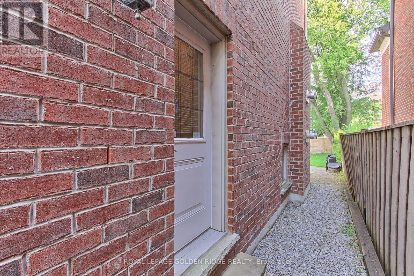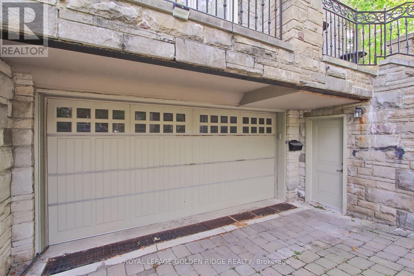5 Bedroom
6 Bathroom
3,500 - 5,000 ft2
Fireplace
Central Air Conditioning
Forced Air
$3,699,000
Stunning Custom-Built Luxury Home in One of Toronto's Most Coveted Neighborhoods! This elegant, meticulously crafted residence boasts a perfect blend of luxurious finishes and grand architectural features throughout. Enjoy a sun-drenched south-facing backyard with walk-outs from the main level to a beautiful deck, plus walk-out from the finished basement. The main floor features dark-stained oak flooring paired with imported limestone tiles in the hallway and kitchen. The gourmet chefs kitchen is a showstopper, offering luxury granite countertops, a massive central island with breakfast bar, and an open-concept layout that flows seamlessly into the family room perfect for entertaining. Fully finished basement with a wet bar, media room, playroom, and mudroom .Classic stone and brick exterior for timeless curb appeal. This home truly offers upscale living in one of Toronto's most desirable communities. (id:60626)
Property Details
|
MLS® Number
|
C12376965 |
|
Property Type
|
Single Family |
|
Neigbourhood
|
North York |
|
Community Name
|
Bedford Park-Nortown |
|
Equipment Type
|
Water Heater |
|
Parking Space Total
|
6 |
|
Rental Equipment Type
|
Water Heater |
Building
|
Bathroom Total
|
6 |
|
Bedrooms Above Ground
|
4 |
|
Bedrooms Below Ground
|
1 |
|
Bedrooms Total
|
5 |
|
Appliances
|
Dryer, Washer |
|
Basement Development
|
Finished |
|
Basement Features
|
Walk Out |
|
Basement Type
|
N/a (finished) |
|
Construction Style Attachment
|
Detached |
|
Cooling Type
|
Central Air Conditioning |
|
Exterior Finish
|
Brick, Stone |
|
Fireplace Present
|
Yes |
|
Flooring Type
|
Carpeted, Hardwood, Stone |
|
Foundation Type
|
Concrete |
|
Half Bath Total
|
1 |
|
Heating Fuel
|
Natural Gas |
|
Heating Type
|
Forced Air |
|
Stories Total
|
2 |
|
Size Interior
|
3,500 - 5,000 Ft2 |
|
Type
|
House |
|
Utility Water
|
Municipal Water |
Parking
Land
|
Acreage
|
No |
|
Sewer
|
Sanitary Sewer |
|
Size Depth
|
130 Ft |
|
Size Frontage
|
42 Ft |
|
Size Irregular
|
42 X 130 Ft |
|
Size Total Text
|
42 X 130 Ft |
Rooms
| Level |
Type |
Length |
Width |
Dimensions |
|
Second Level |
Primary Bedroom |
6.1 m |
4.9 m |
6.1 m x 4.9 m |
|
Second Level |
Bedroom 2 |
4.84 m |
3.72 m |
4.84 m x 3.72 m |
|
Second Level |
Bedroom 3 |
4.5 m |
3.72 m |
4.5 m x 3.72 m |
|
Second Level |
Bedroom 4 |
4.8 m |
3.35 m |
4.8 m x 3.35 m |
|
Basement |
Recreational, Games Room |
5.97 m |
4.21 m |
5.97 m x 4.21 m |
|
Basement |
Bedroom |
3.96 m |
3.95 m |
3.96 m x 3.95 m |
|
Basement |
Media |
6.1 m |
5.33 m |
6.1 m x 5.33 m |
|
Main Level |
Living Room |
6.1 m |
4.15 m |
6.1 m x 4.15 m |
|
Main Level |
Dining Room |
4.88 m |
4.05 m |
4.88 m x 4.05 m |
|
Main Level |
Study |
3.6 m |
3.05 m |
3.6 m x 3.05 m |
|
Main Level |
Kitchen |
7.56 m |
4.27 m |
7.56 m x 4.27 m |
|
Main Level |
Family Room |
5.24 m |
4.36 m |
5.24 m x 4.36 m |

