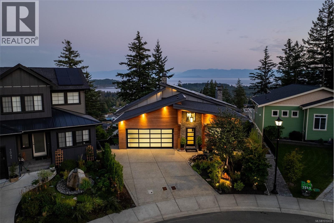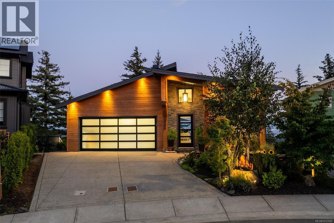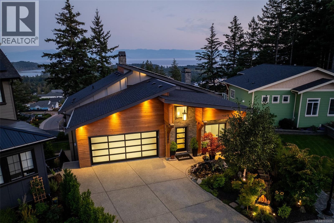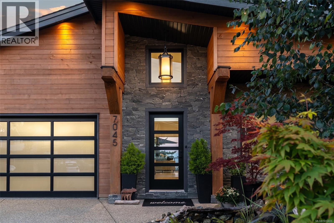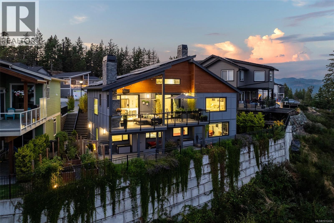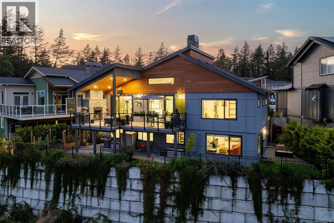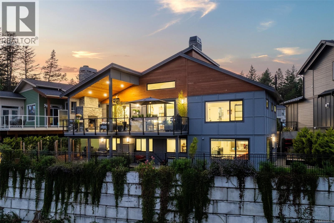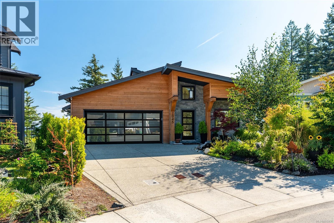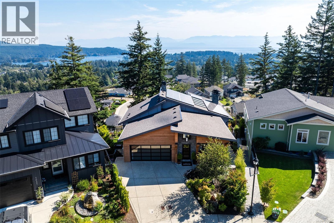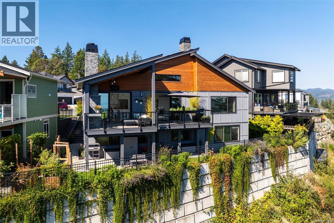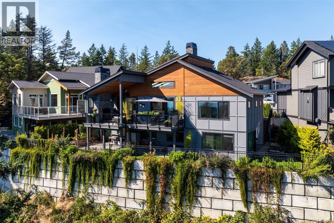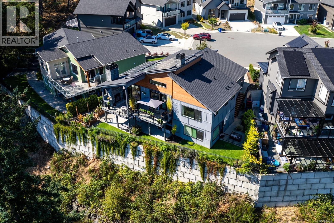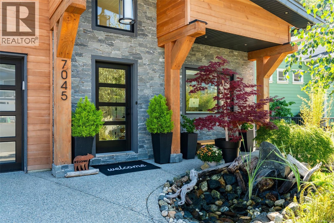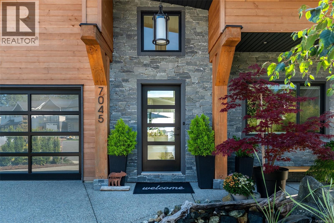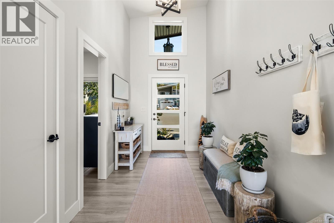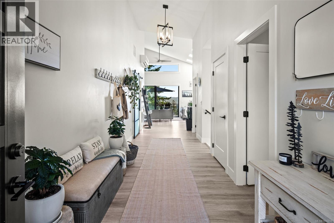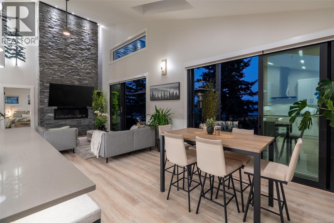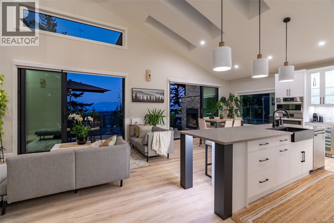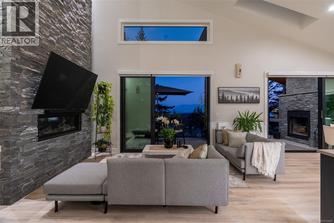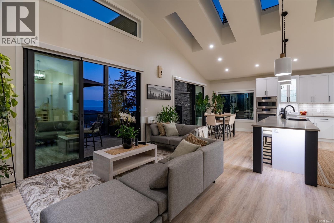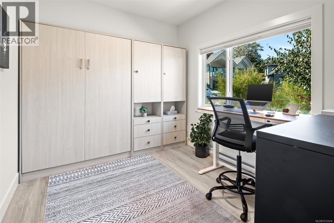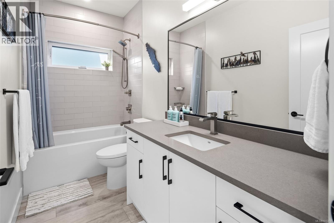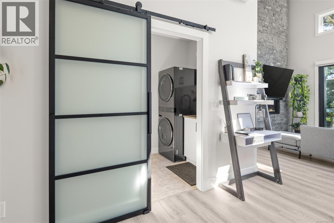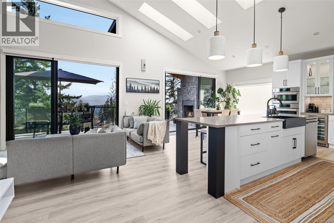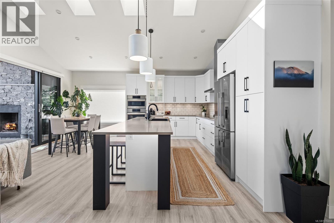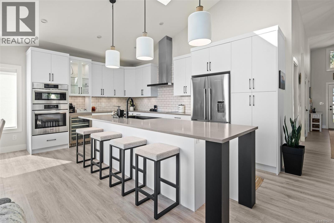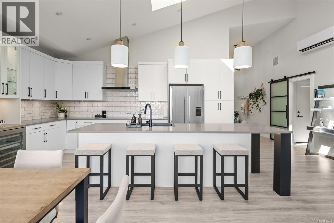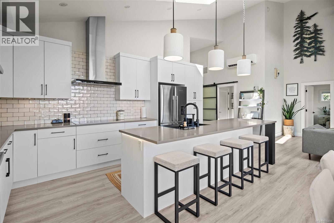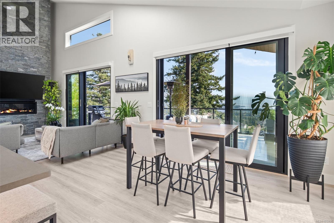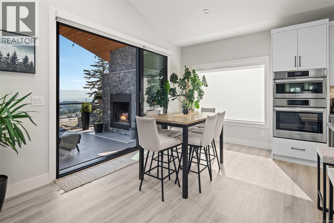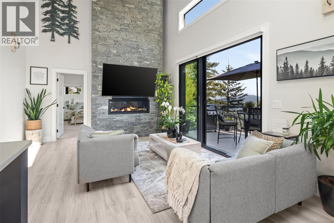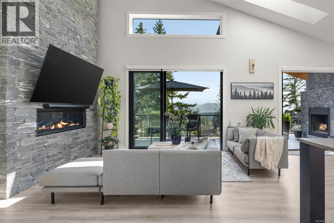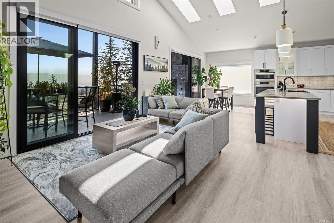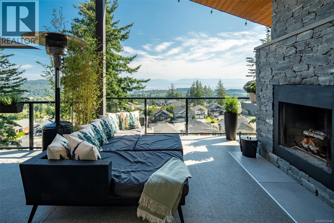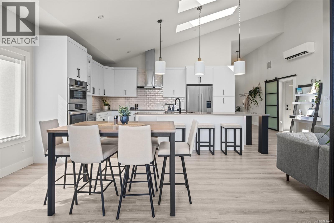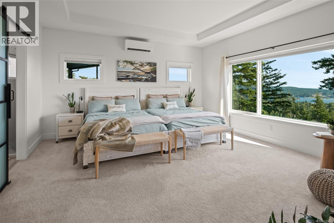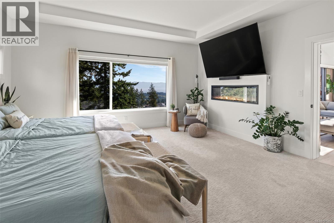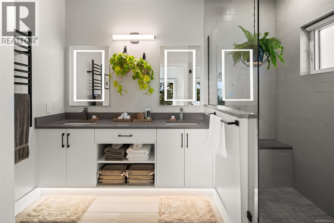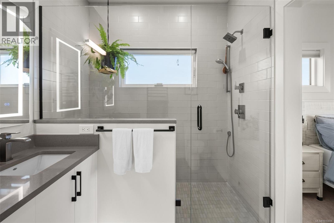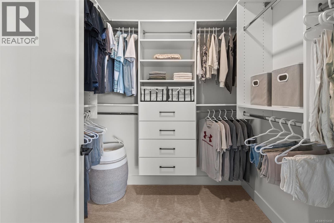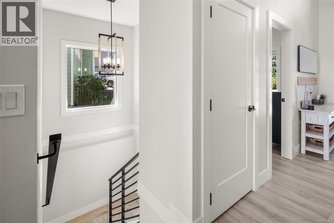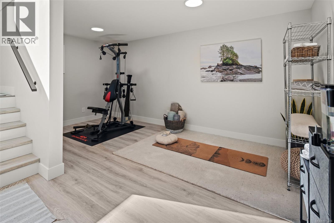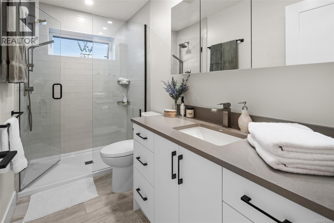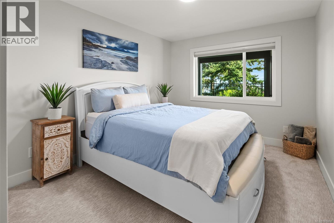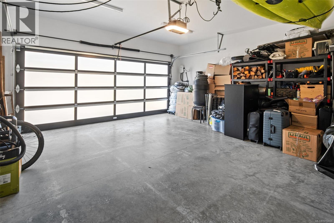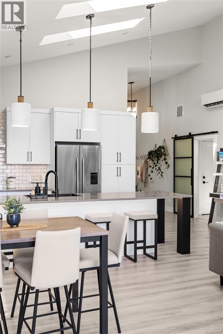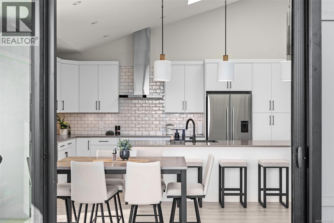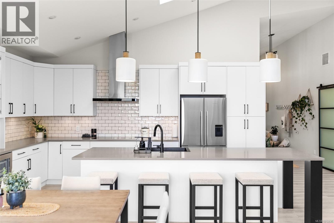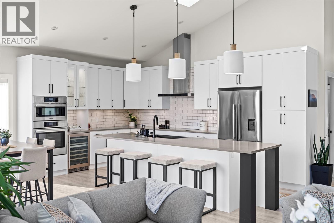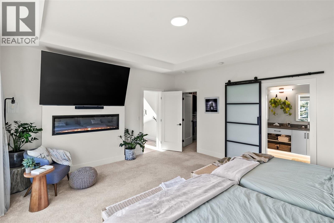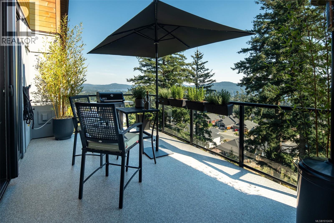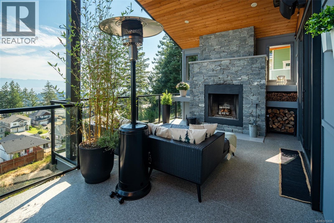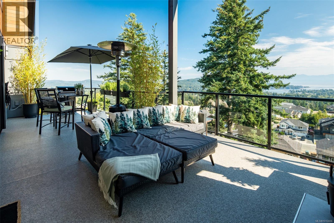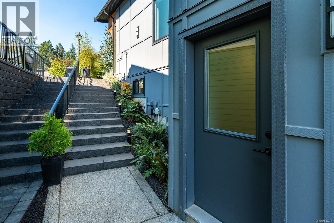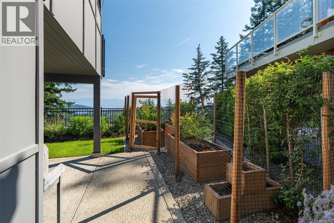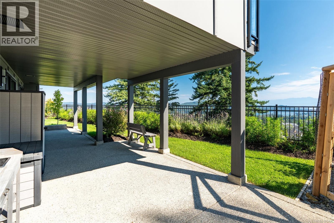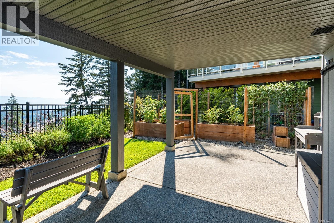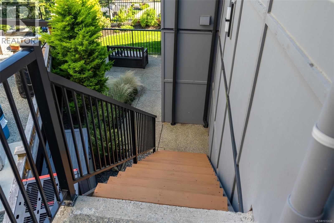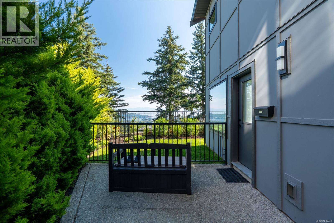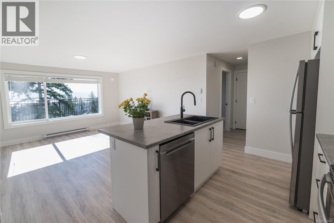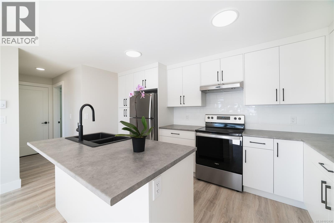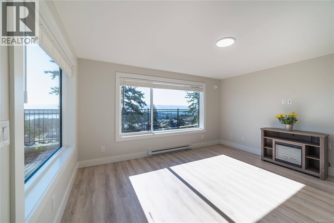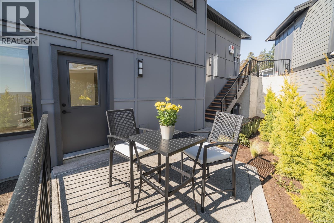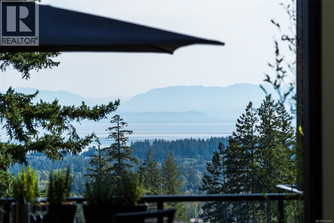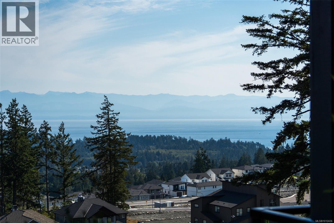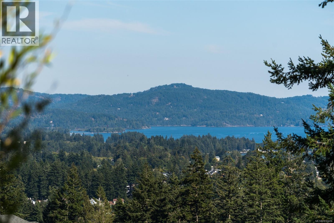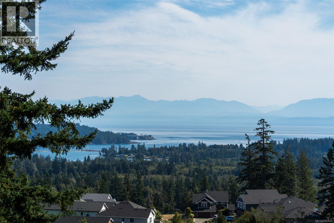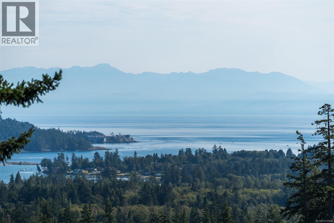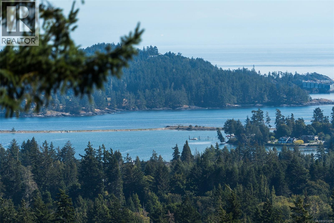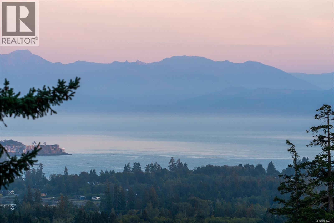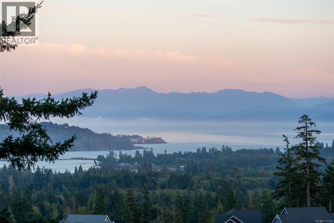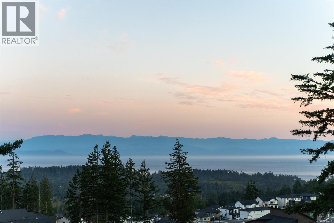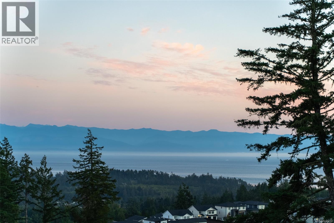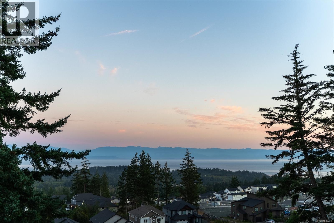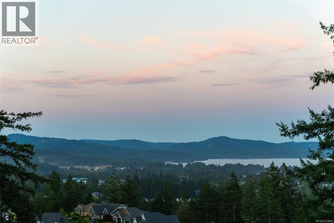7045 Clarkson Pl Sooke, British Columbia V9Z 1M4
$1,399,000
Welcome to this modern, light-filled executive residence w/ over 3,000 sq ft of thoughtfully designed living space. Perched to capture panoramic views of the Olympic Mountains & the Strait of Juan de Fuca, this custom home seamlessly blends timeless design w/ contemporary luxury. Featuring 5 bedrooms, 4 bathrooms including a self-contained 1-bedroom, ocean view suite. Step inside to an abundance of natural light pouring through 3 oversized skylights & two expansive 3-panel multi-slide glass doors. These frame breathtaking vistas & provide effortless indoor-outdoor flow, perfect for entertaining or peaceful relaxation. The open-concept main living space incl. a gourmet kitchen w/an oversized granite island that seats 6, high-end appliances incl. wine fridge & seamless connection to the living & dining areas. Step out onto the spacious deck complete w/ a stunning custom wood-burning fireplace—an ideal setting for West Coast evenings. The fully self-contained 1-bedroom suite w/ its own private entrance & ocean views, is ideal for guests, extended family, or rental income. Superior soundproofing ensures privacy between the suite & main home. Environmentally conscious features include 23 solar panels, wiring for two EV chargers & a ductless heat pump system—all centered around energy efficiency & sustainable living. Beautifully landscaped w/water feature, raised gardens & privacy hedge. Backing onto serene green space, this home offers privacy, tranquility, & a strong connection to nature—without sacrificing proximity to urban amenities. (id:60626)
Open House
This property has open houses!
12:00 pm
Ends at:2:00 pm
Property Details
| MLS® Number | 1012436 |
| Property Type | Single Family |
| Neigbourhood | Broomhill |
| Features | Cul-de-sac, Curb & Gutter, Southern Exposure, Other |
| Parking Space Total | 4 |
| Structure | Shed, Patio(s) |
| View Type | Mountain View, Ocean View |
Building
| Bathroom Total | 4 |
| Bedrooms Total | 5 |
| Architectural Style | Westcoast |
| Constructed Date | 2022 |
| Cooling Type | Air Conditioned |
| Fireplace Present | Yes |
| Fireplace Total | 3 |
| Heating Fuel | Electric, Natural Gas, Solar, Other |
| Heating Type | Baseboard Heaters, Forced Air, Heat Pump |
| Size Interior | 4,341 Ft2 |
| Total Finished Area | 3002 Sqft |
| Type | House |
Land
| Access Type | Road Access |
| Acreage | No |
| Size Irregular | 7579 |
| Size Total | 7579 Sqft |
| Size Total Text | 7579 Sqft |
| Zoning Type | Residential |
Rooms
| Level | Type | Length | Width | Dimensions |
|---|---|---|---|---|
| Lower Level | Patio | 12'0 x 36'2 | ||
| Lower Level | Patio | 10'0 x 10'0 | ||
| Lower Level | Bedroom | 15'0 x 10'4 | ||
| Lower Level | Bedroom | 15'0 x 10'0 | ||
| Lower Level | Bathroom | 5'0 x 10'7 | ||
| Lower Level | Recreation Room | 20'9 x 17'0 | ||
| Main Level | Porch | 5'10 x 19'6 | ||
| Main Level | Balcony | 13'5 x 30'7 | ||
| Main Level | Laundry Room | 7'0 x 5'4 | ||
| Main Level | Ensuite | 7'0 x 10'5 | ||
| Main Level | Primary Bedroom | 15'7 x 16'7 | ||
| Main Level | Living Room | 13'7 x 16'2 | ||
| Main Level | Dining Room | 8'0 x 14'4 | ||
| Main Level | Kitchen | 11'0 x 16'7 | ||
| Main Level | Bathroom | 5'0 x 10'7 | ||
| Main Level | Bedroom | 9'3 x 10'7 | ||
| Main Level | Entrance | 13'2 x 7'0 | ||
| Additional Accommodation | Bathroom | 5'0 x 9'0 | ||
| Additional Accommodation | Living Room | 13'9 x 14'5 | ||
| Additional Accommodation | Kitchen | 8'7 x 14'5 | ||
| Auxiliary Building | Bedroom | 11'7 x 11'0 |
Contact Us
Contact us for more information


