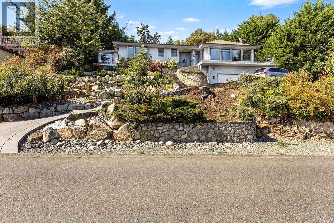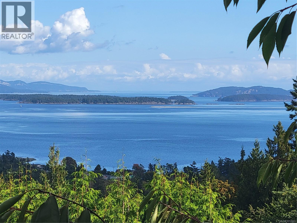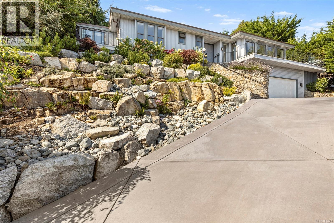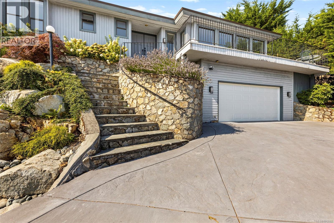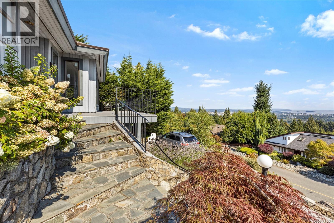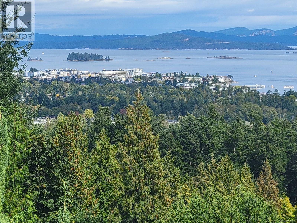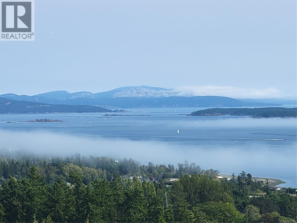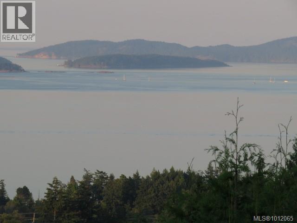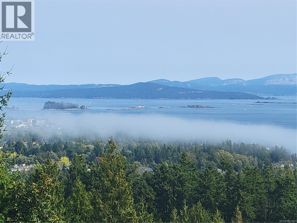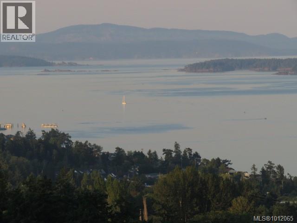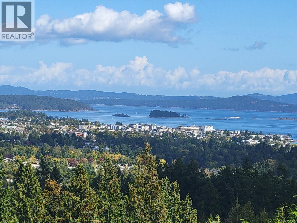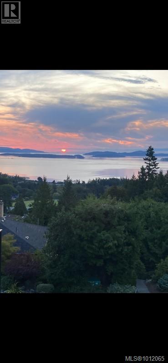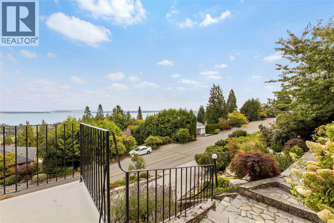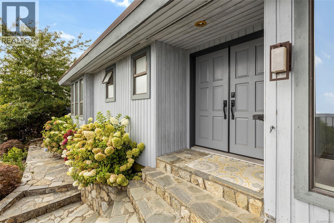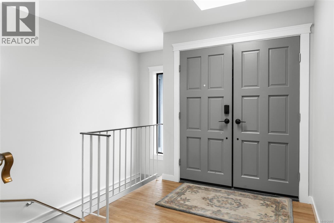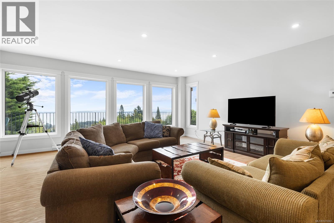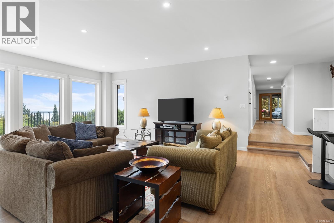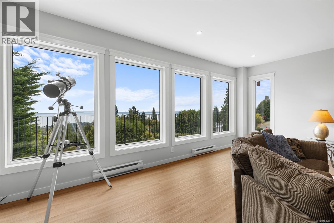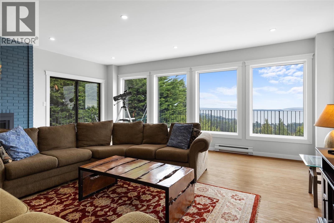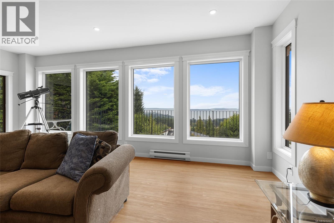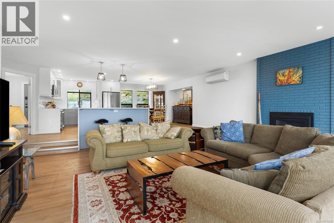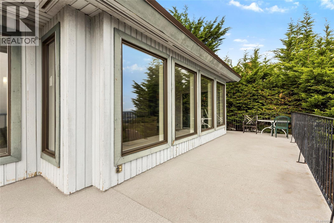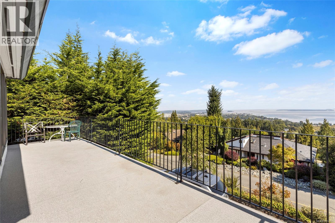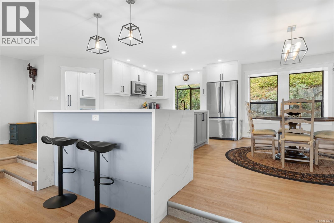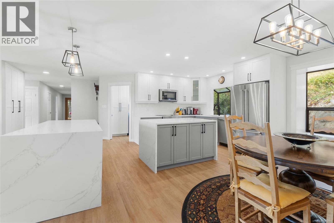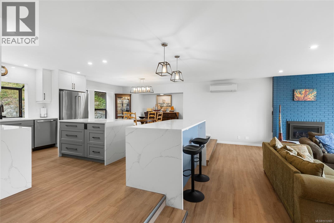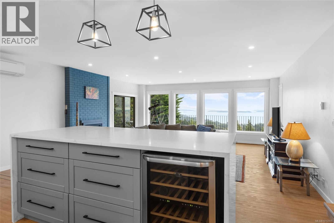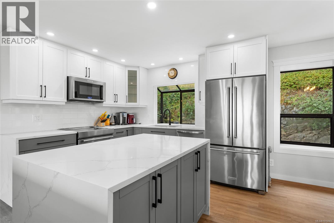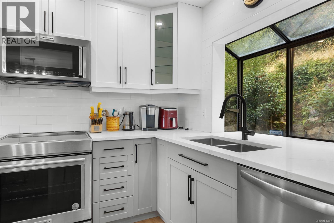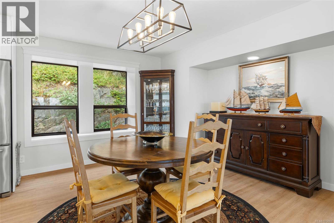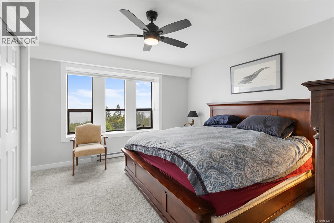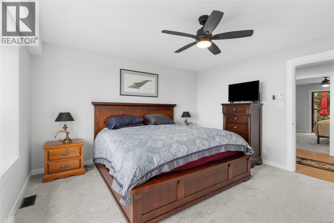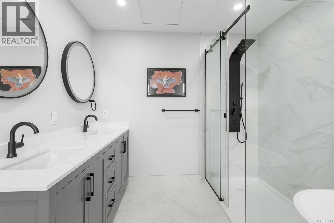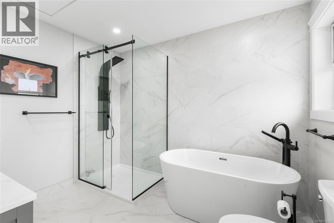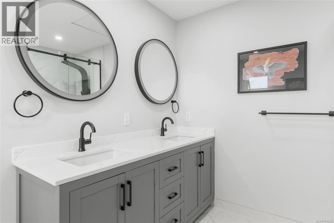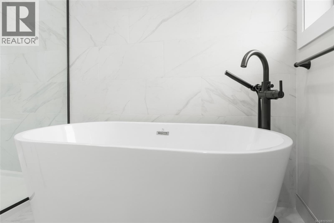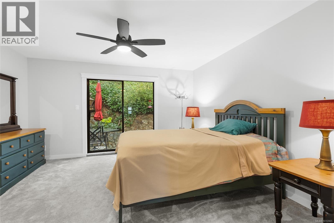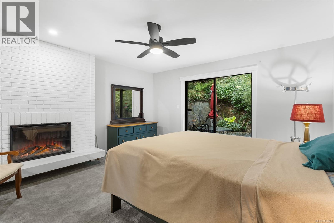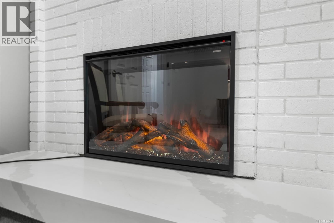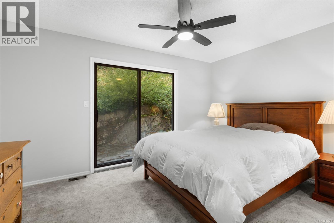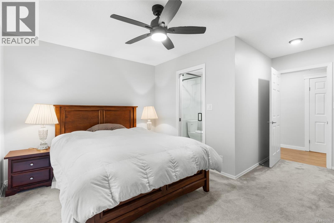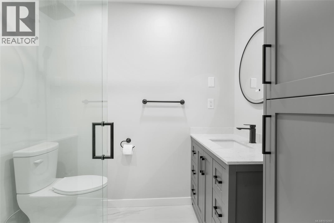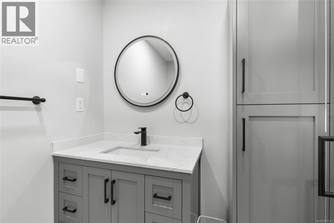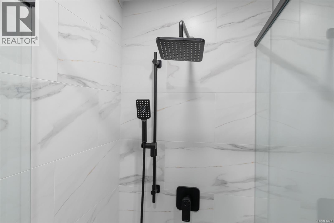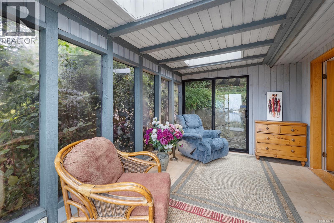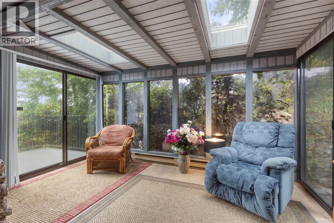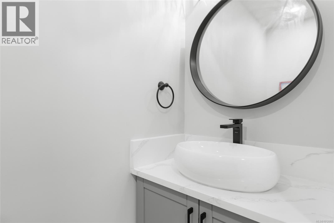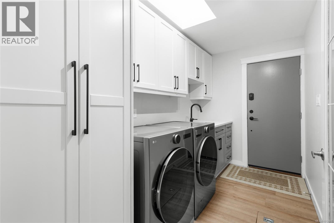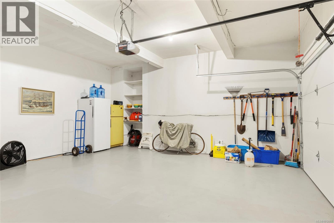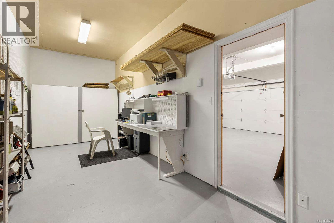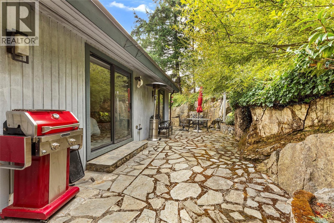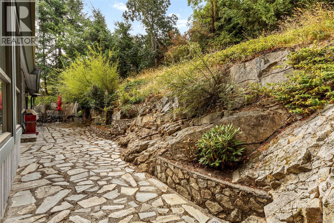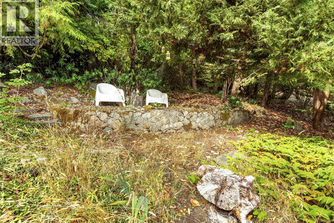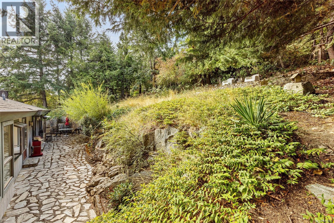8870 Forest Park Dr North Saanich, British Columbia V8L 4E9
$1,999,000
8870 Forest Park Drive – Executive Residence with Panoramic Ocean & Mountain Views Welcome to this beautifully upgraded executive home offering 2,200 sq. ft. of refined living space on a generous 15,000 sq. ft. lot. With over $300,000 in premium upgrades, this 3-bedroom, 3-bathroom residence blends luxury, comfort, and spectacular natural surroundings. From the moment you step inside, you’re greeted by sweeping ocean and mountain views enjoyed from multiple rooms throughout the home and the expansive front sundeck—the perfect place to entertain or simply soak in the scenery. The thoughtfully designed floor plan features elegant principal rooms, a gourmet kitchen, and a spacious primary suite that captures the same breathtaking vistas. The attached double garage adds convenience and functionality to this impressive property. Whether you’re hosting gatherings, relaxing in style, or appreciating the tranquility of your private yard, this home delivers the ideal West Coast lifestyle. (id:60626)
Open House
This property has open houses!
12:00 pm
Ends at:2:00 pm
8870 Forest Park Drive - Executive Residence with Panoramic Ocean & Mountain Views. Welcome to this beautifully upgraded executive home offering 2,200 sq. ft. of refined living space on a generous 15,000 sq. ft. lot. With over $300,000 in premium upgrades, this 3-bedroom, 3-bathroom residence blends luxury, comfort, and spectacular natural surroundings.
Property Details
| MLS® Number | 1012065 |
| Property Type | Single Family |
| Neigbourhood | Dean Park |
| Features | Curb & Gutter |
| Parking Space Total | 2 |
| Plan | Vip32040 |
| View Type | Mountain View, Ocean View |
Building
| Bathroom Total | 3 |
| Bedrooms Total | 3 |
| Constructed Date | 1985 |
| Cooling Type | None |
| Fireplace Present | Yes |
| Fireplace Total | 2 |
| Heating Fuel | Electric, Natural Gas, Propane |
| Size Interior | 3,075 Ft2 |
| Total Finished Area | 2219 Sqft |
| Type | House |
Parking
| Garage |
Land
| Acreage | No |
| Size Irregular | 14984 |
| Size Total | 14984 Sqft |
| Size Total Text | 14984 Sqft |
| Zoning Type | Residential |
Rooms
| Level | Type | Length | Width | Dimensions |
|---|---|---|---|---|
| Main Level | Bedroom | 12 ft | 10 ft | 12 ft x 10 ft |
| Main Level | Ensuite | 3-Piece | ||
| Main Level | Bathroom | 2-Piece | ||
| Main Level | Ensuite | 3-Piece | ||
| Main Level | Other | 9' x 14' | ||
| Main Level | Workshop | 23' x 9' | ||
| Main Level | Laundry Room | 12' x 6' | ||
| Main Level | Sunroom | 21' x 14' | ||
| Main Level | Bedroom | 14' x 10' | ||
| Main Level | Primary Bedroom | 14' x 13' | ||
| Main Level | Kitchen | 15' x 11' | ||
| Main Level | Dining Room | 16' x 11' | ||
| Main Level | Living Room | 21' x 22' | ||
| Main Level | Entrance | 11' x 7' |
Contact Us
Contact us for more information

