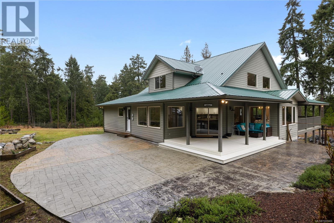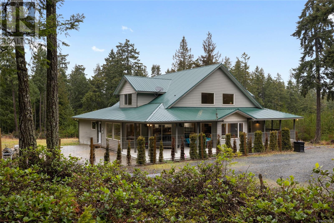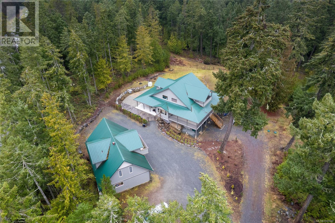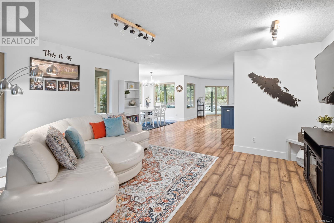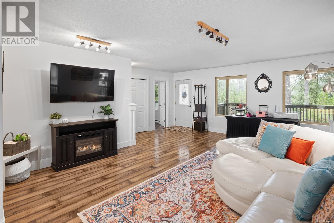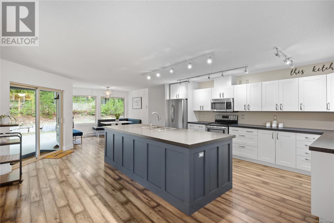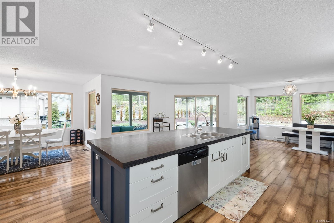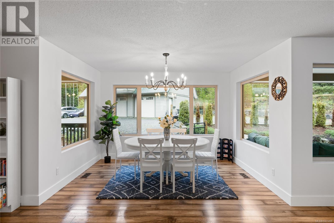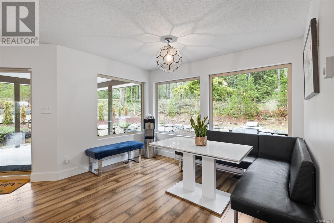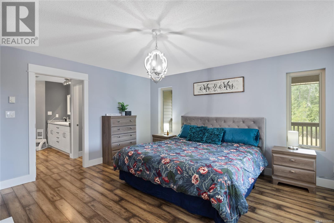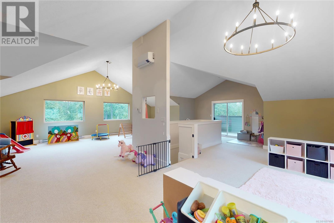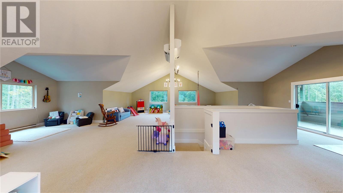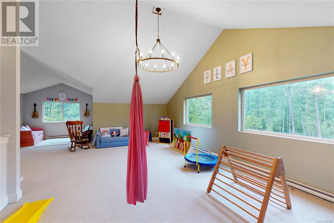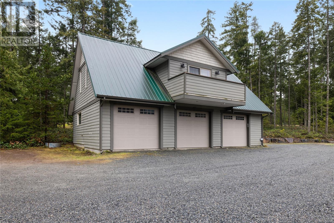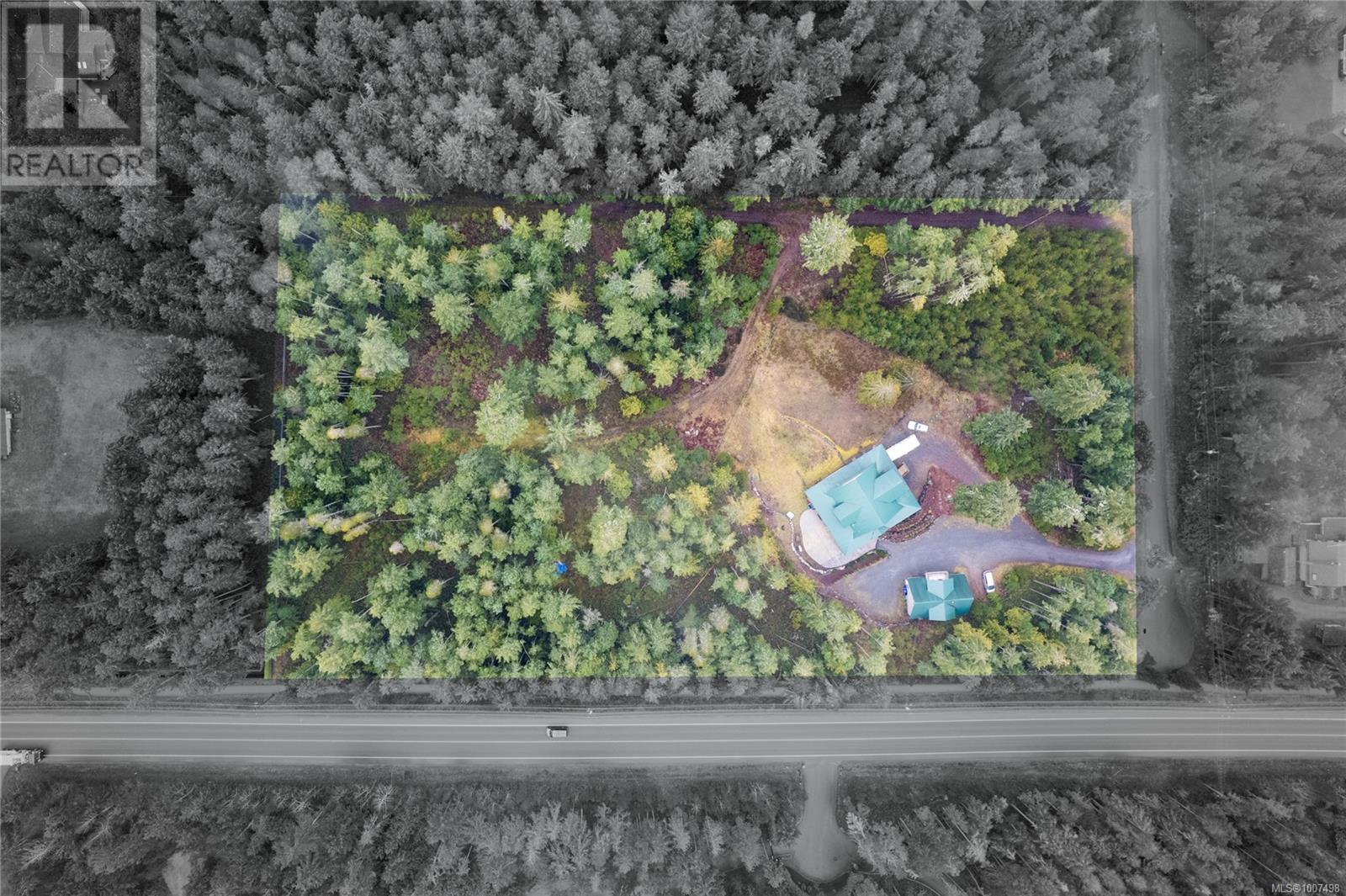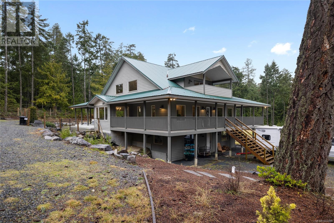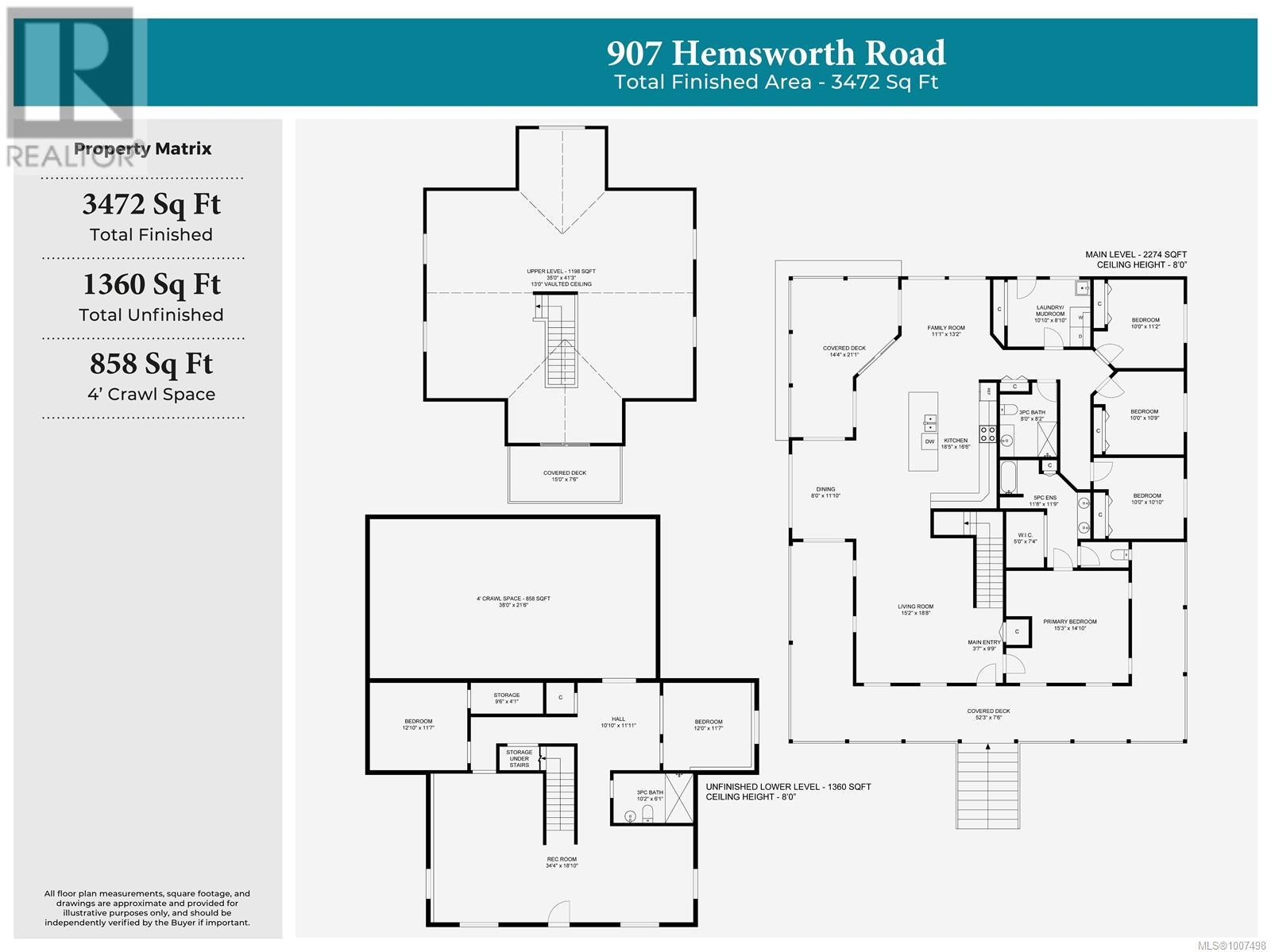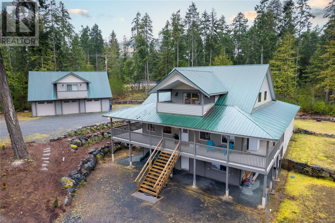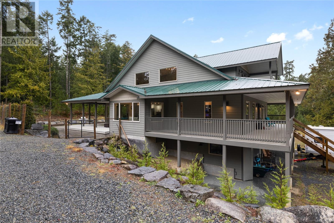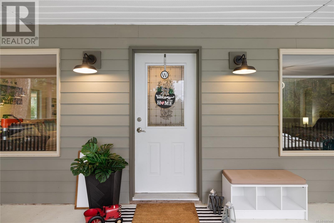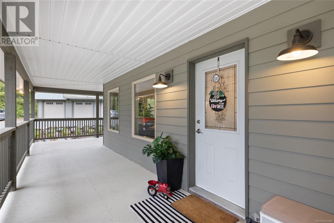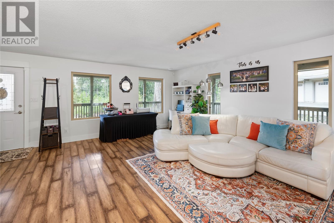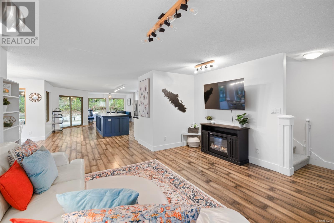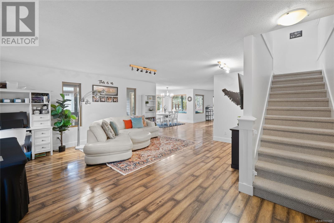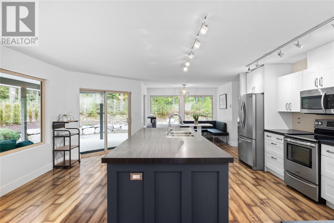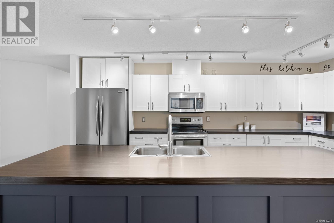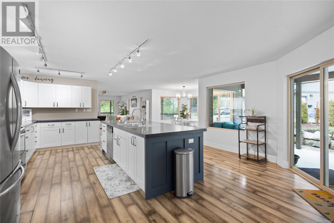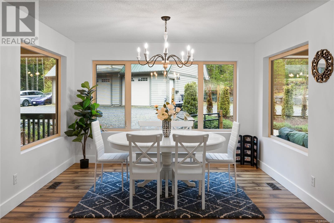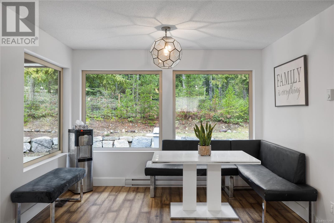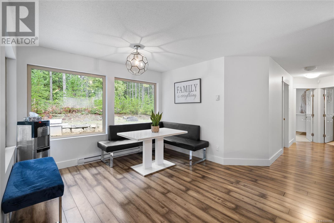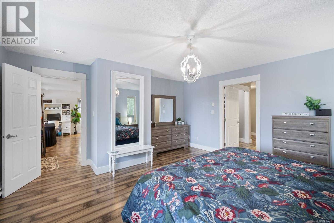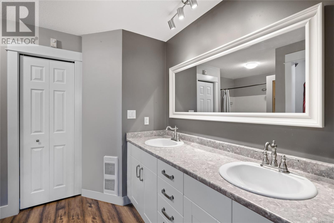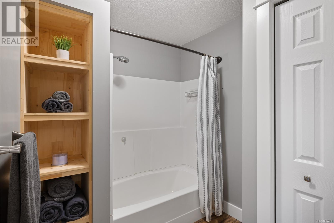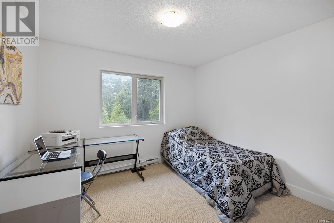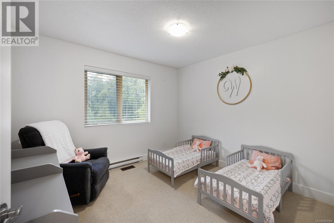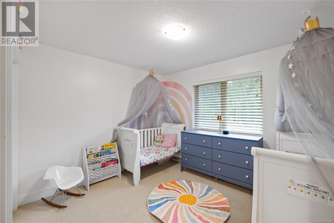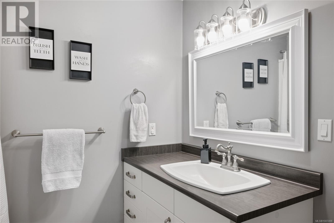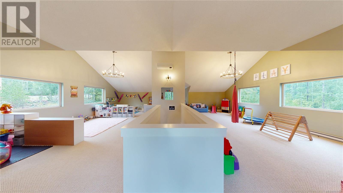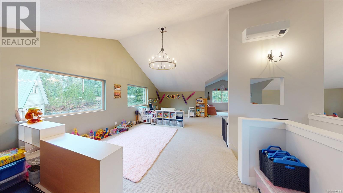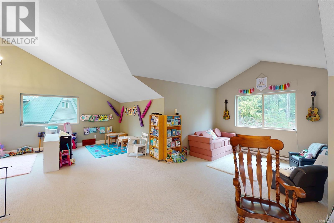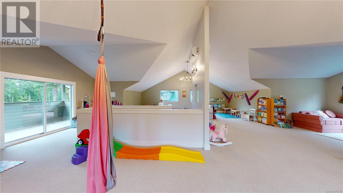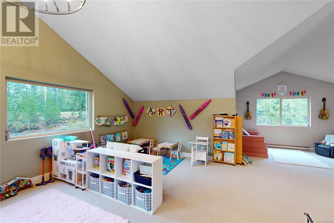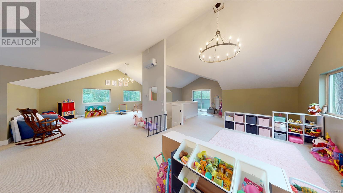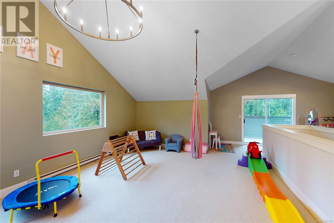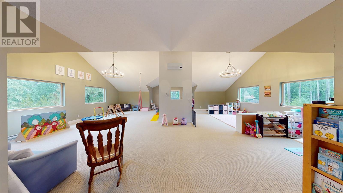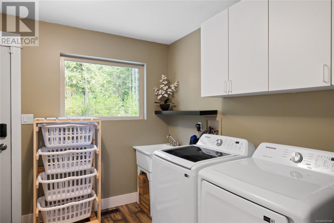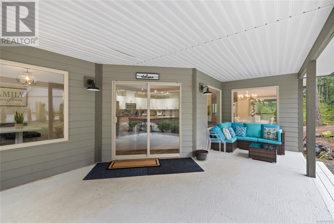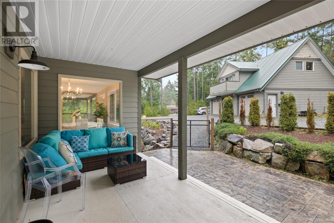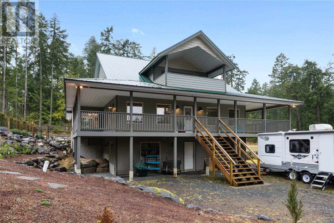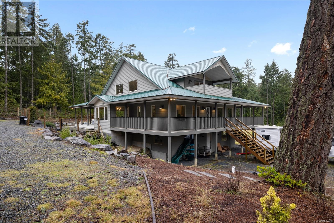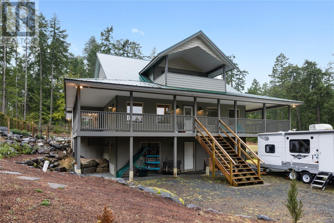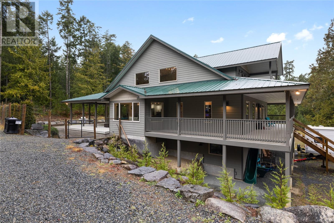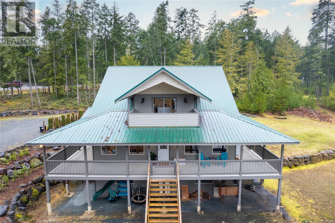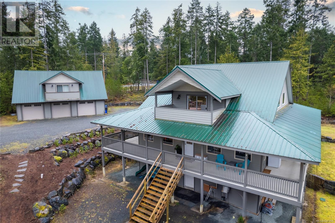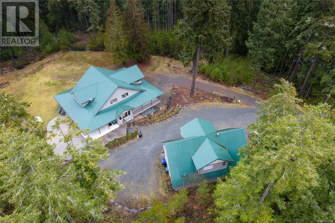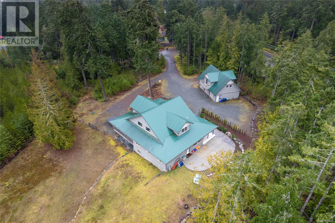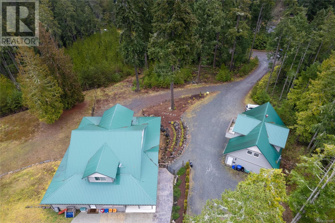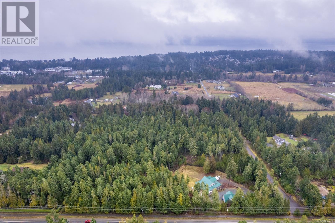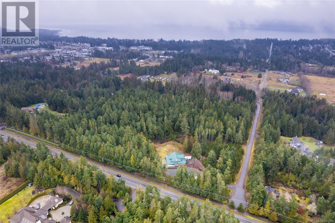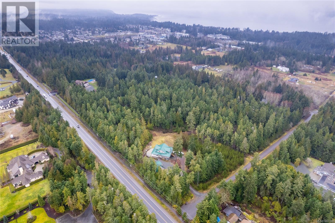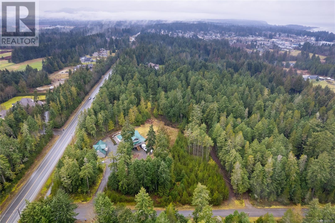5 Bedroom
3 Bathroom
4,832 ft2
Air Conditioned
Forced Air, Heat Pump
Acreage
$1,599,000
Tucked away on over 5 acres of serene, private land, this beautifully cared-for Qualicum Beach estate blends peaceful country living with effortless access to downtown. The main home features 4 bedrooms and 2 bathrooms, with a smart, spacious layout that’s filled with natural light. A brand new heat pump system—three individual units plus a forced air furnace—ensures year-round comfort. The kitchen is both functional and inviting, offering ample storage and workspace for everyday living or entertaining. A highlight is the detached 3-bay garage with a self-contained 1-bedroom suite above—perfect for extended family or rental potential. With plenty of room for gardens and outdoor hobbies, this estate is a dream for those who love space and nature. And when you're ready to rejoin the world, you’re just a short stroll from golf courses, scenic trails, and all the charm of Qualicum Beach. A rare opportunity to enjoy rural tranquility with modern convenience—this one is worth the walk-through. (id:60626)
Property Details
|
MLS® Number
|
1007498 |
|
Property Type
|
Single Family |
|
Neigbourhood
|
Qualicum Beach |
|
Features
|
Acreage, Central Location, Cul-de-sac, Park Setting, Private Setting, Southern Exposure, Other |
|
Parking Space Total
|
6 |
|
Plan
|
Vip1694 |
|
Structure
|
Workshop |
|
View Type
|
Mountain View |
Building
|
Bathroom Total
|
3 |
|
Bedrooms Total
|
5 |
|
Appliances
|
Refrigerator, Stove, Washer, Dryer |
|
Constructed Date
|
2006 |
|
Cooling Type
|
Air Conditioned |
|
Heating Type
|
Forced Air, Heat Pump |
|
Size Interior
|
4,832 Ft2 |
|
Total Finished Area
|
3472 Sqft |
|
Type
|
House |
Land
|
Access Type
|
Road Access |
|
Acreage
|
Yes |
|
Size Irregular
|
5.06 |
|
Size Total
|
5.06 Ac |
|
Size Total Text
|
5.06 Ac |
|
Zoning Description
|
A1 |
|
Zoning Type
|
Agricultural |
Rooms
| Level |
Type |
Length |
Width |
Dimensions |
|
Second Level |
Loft |
35 ft |
|
35 ft x Measurements not available |
|
Lower Level |
Storage |
38 ft |
|
38 ft x Measurements not available |
|
Lower Level |
Storage |
|
|
9'6 x 4'1 |
|
Lower Level |
Unfinished Room |
|
|
12'10 x 11'7 |
|
Lower Level |
Unfinished Room |
|
|
10'10 x 11'11 |
|
Lower Level |
Unfinished Room |
12 ft |
|
12 ft x Measurements not available |
|
Lower Level |
Recreation Room |
|
|
34'4 x 18'10 |
|
Main Level |
Bathroom |
8 ft |
|
8 ft x Measurements not available |
|
Main Level |
Ensuite |
|
|
11'8 x 11'9 |
|
Main Level |
Primary Bedroom |
|
1410 ft |
Measurements not available x 1410 ft |
|
Main Level |
Bedroom |
10 ft |
|
10 ft x Measurements not available |
|
Main Level |
Bedroom |
10 ft |
|
10 ft x Measurements not available |
|
Main Level |
Bedroom |
10 ft |
|
10 ft x Measurements not available |
|
Main Level |
Laundry Room |
|
|
10'10 x 8'10 |
|
Main Level |
Family Room |
|
|
11'1 x 13'2 |
|
Main Level |
Kitchen |
|
|
18'5 x 16'6 |
|
Main Level |
Dining Room |
8 ft |
|
8 ft x Measurements not available |
|
Main Level |
Living Room |
|
|
15'2 x 18'8 |
|
Main Level |
Entrance |
|
|
3'7 x 9'9 |
|
Other |
Living Room |
14 ft |
|
14 ft x Measurements not available |
|
Other |
Dining Room |
|
|
7'6 x 8'8 |
|
Additional Accommodation |
Kitchen |
|
|
8'6 x 13'5 |
|
Auxiliary Building |
Bathroom |
|
|
3'9 x 8'8 |
|
Auxiliary Building |
Bedroom |
12 ft |
|
12 ft x Measurements not available |

