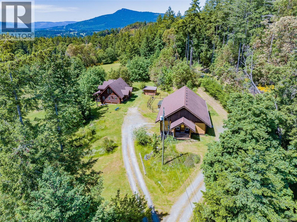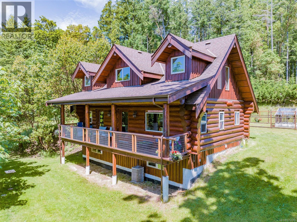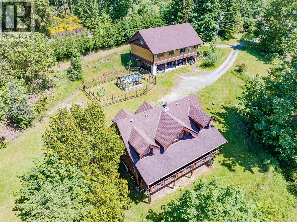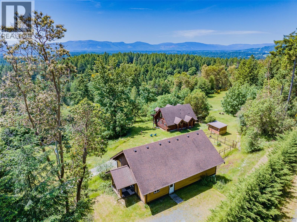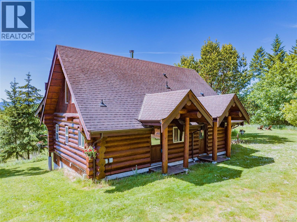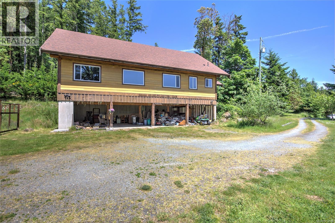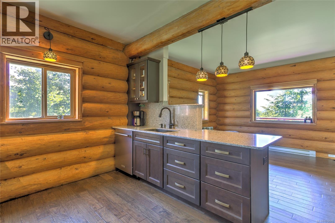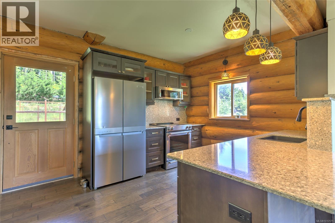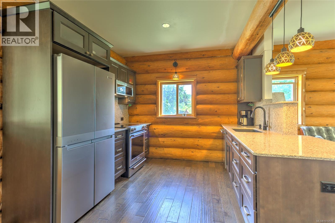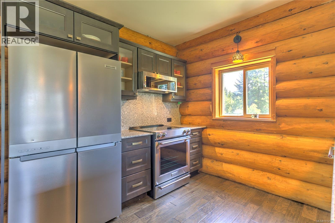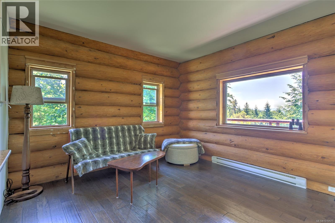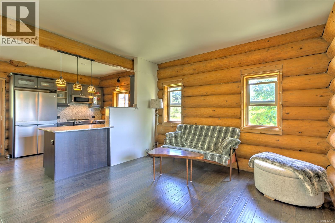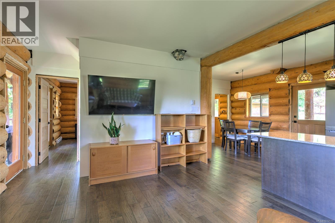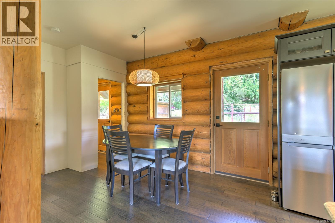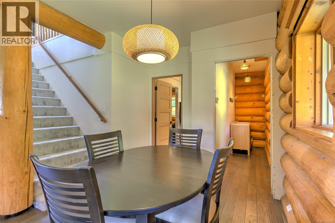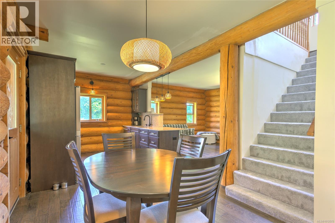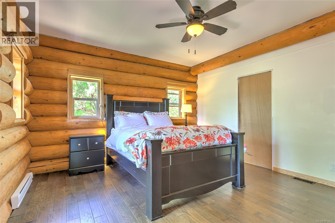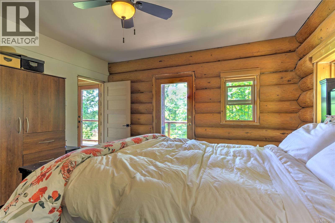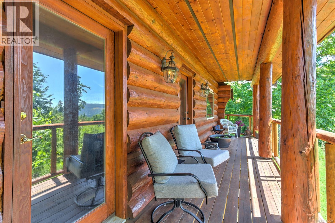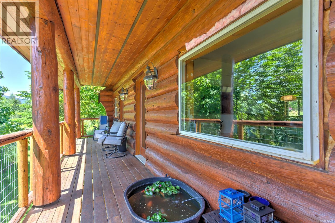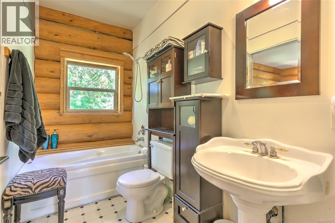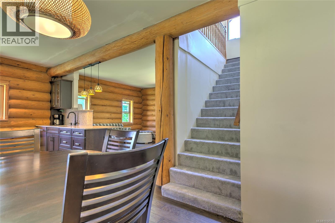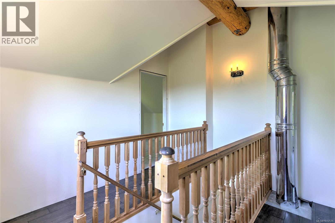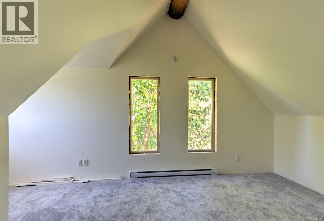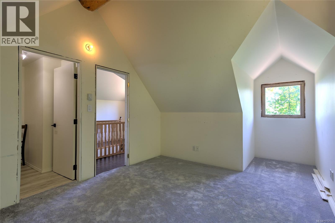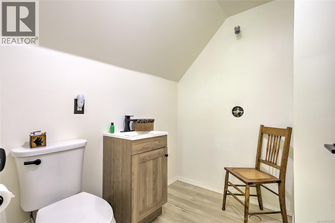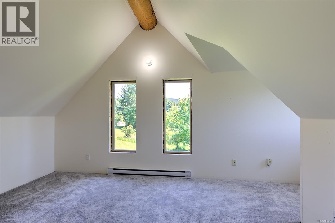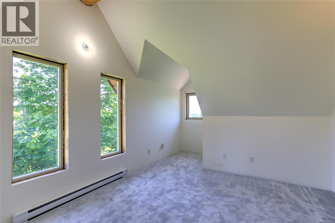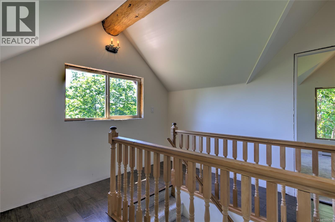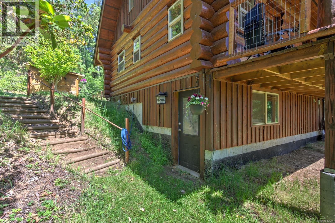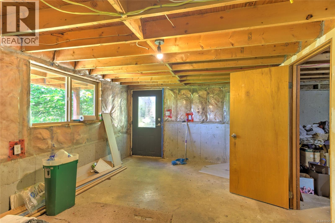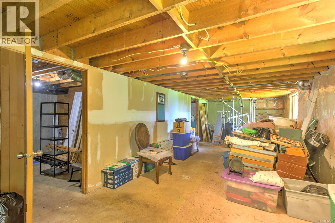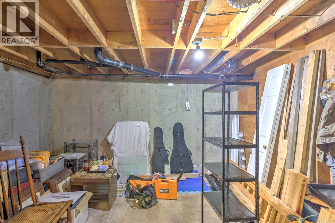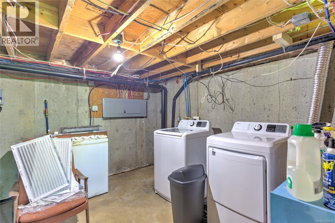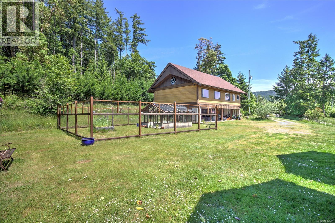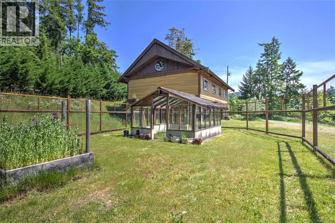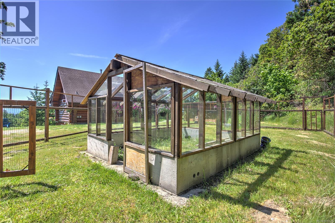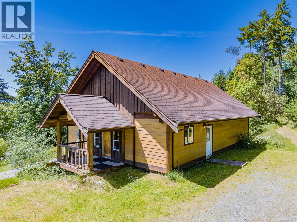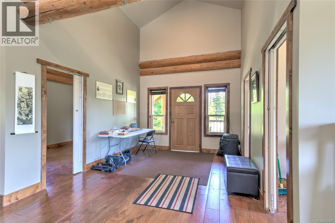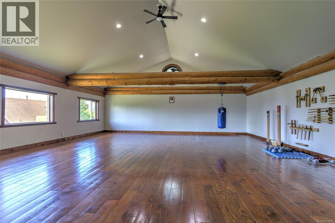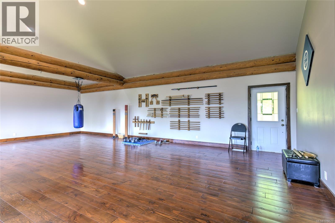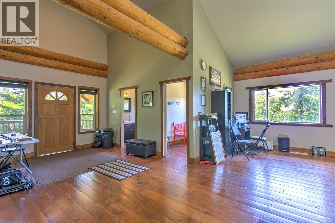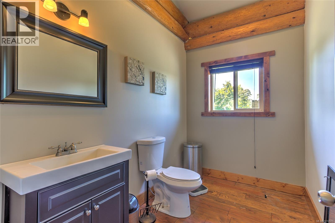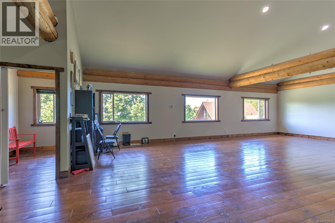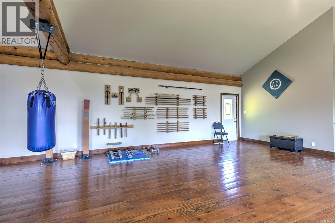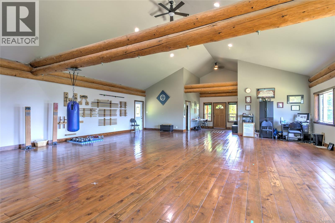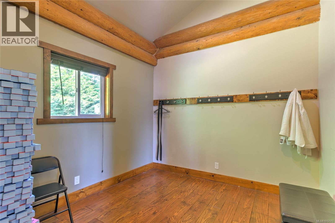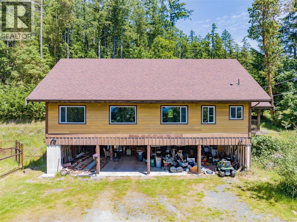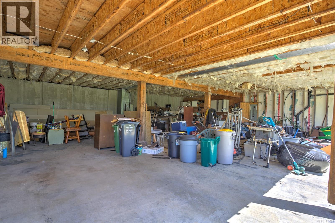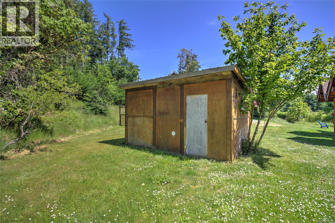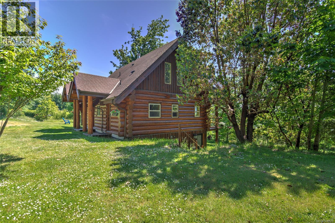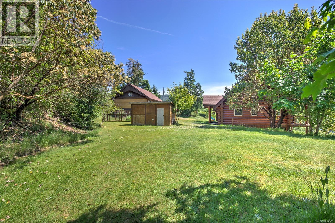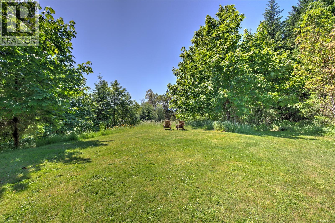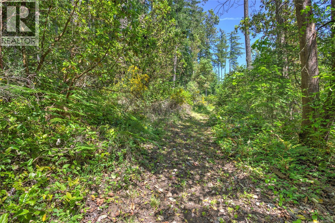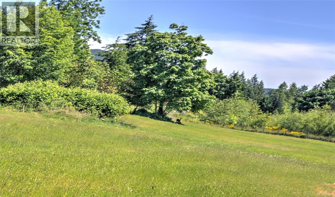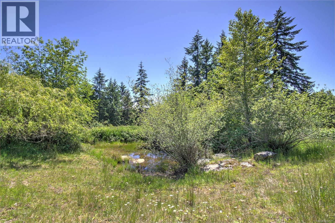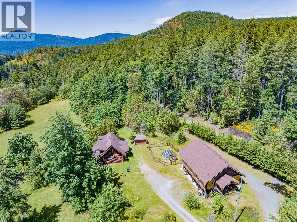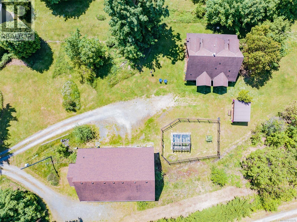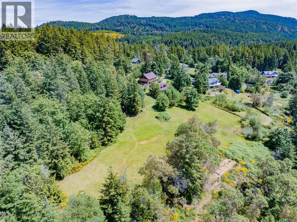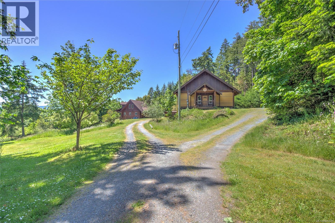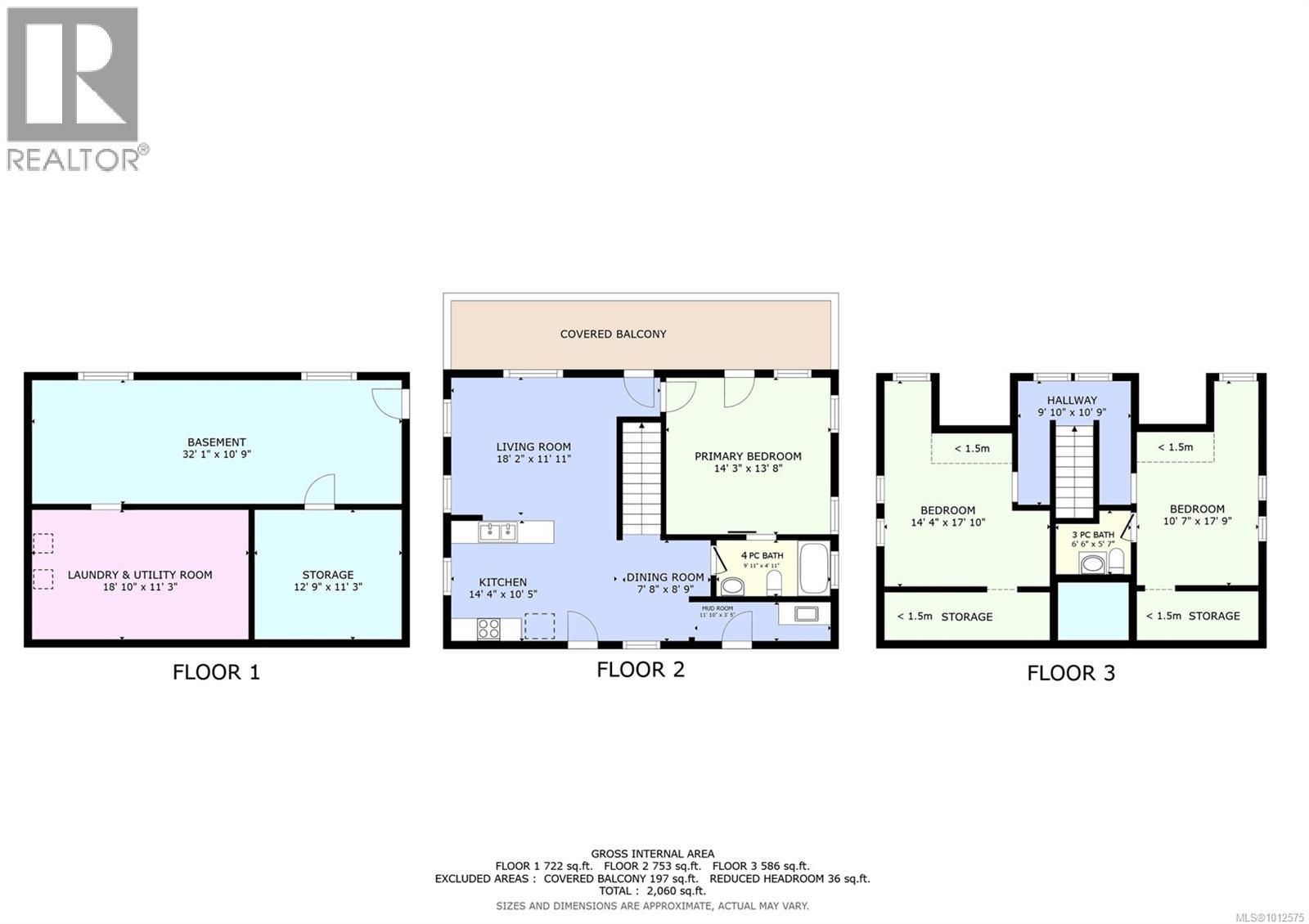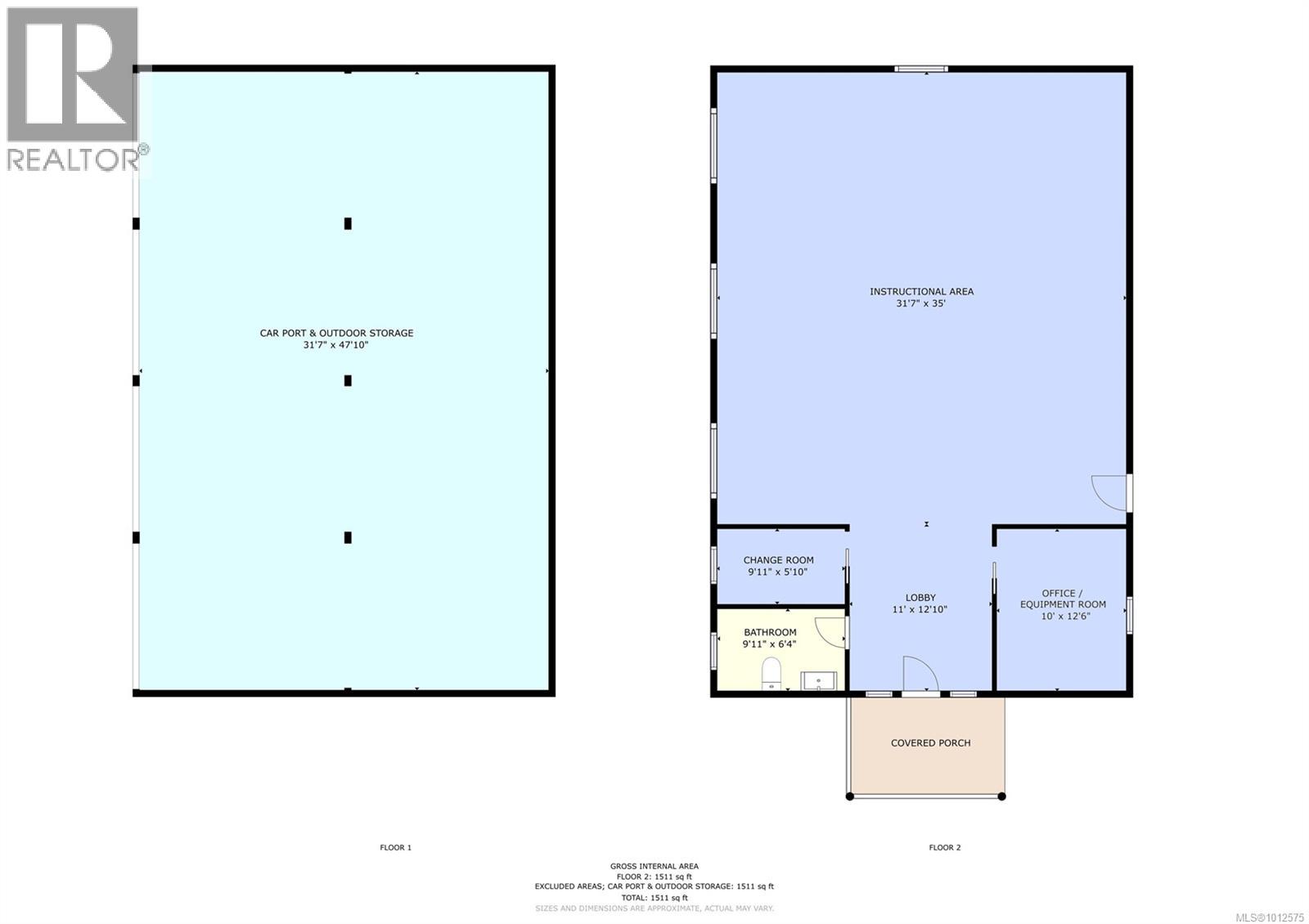3 Bedroom
3 Bathroom
2,061 ft2
Air Conditioned
Baseboard Heaters, Heat Pump
Acreage
$1,399,000
Tucked away on six serene acres, this private retreat feels a world away while offering every modern comfort. The south-facing property is filled with light and newly expanded valley views after selective tree removal, with eagles, hawks, and deer as frequent visitors. The log home features hickory floors, a brand-new cherry wood kitchen, and bathrooms currently being renovated with beautiful, high-end finishings. Step from the primary bedroom onto a covered deck and soak in the peace of nature. A secondary dwelling with soaring ceilings and custom fir floors serves as a karate studio but could transform into a guest house, gym, or creative retreat. With a deer-fenced garden, greenhouse, and acres of quiet beauty, this home is truly a sanctuary. Photos of the new views and updated bathrooms coming soon! Laundry is also currently downstairs, but moving it upstairs would be easy. (id:60626)
Property Details
|
MLS® Number
|
1012575 |
|
Property Type
|
Single Family |
|
Neigbourhood
|
East Duncan |
|
Features
|
Acreage, Private Setting, Wooded Area, Irregular Lot Size, Other |
|
Parking Space Total
|
6 |
|
Structure
|
Greenhouse, Shed |
|
View Type
|
Mountain View |
Building
|
Bathroom Total
|
3 |
|
Bedrooms Total
|
3 |
|
Appliances
|
Refrigerator, Stove, Washer, Dryer |
|
Constructed Date
|
1999 |
|
Cooling Type
|
Air Conditioned |
|
Heating Fuel
|
Electric |
|
Heating Type
|
Baseboard Heaters, Heat Pump |
|
Size Interior
|
2,061 Ft2 |
|
Total Finished Area
|
1339 Sqft |
|
Type
|
House |
Land
|
Access Type
|
Road Access |
|
Acreage
|
Yes |
|
Size Irregular
|
6.13 |
|
Size Total
|
6.13 Ac |
|
Size Total Text
|
6.13 Ac |
|
Zoning Description
|
A2 |
|
Zoning Type
|
Residential |
Rooms
| Level |
Type |
Length |
Width |
Dimensions |
|
Second Level |
Bathroom |
|
|
3-Piece |
|
Second Level |
Bedroom |
|
|
10'7 x 17'9 |
|
Second Level |
Bedroom |
|
|
14'4 x 17'10 |
|
Lower Level |
Utility Room |
|
|
18'10 x 11'3 |
|
Lower Level |
Storage |
|
|
12'9 x 11'3 |
|
Main Level |
Mud Room |
|
|
11'10 x 3'5 |
|
Main Level |
Kitchen |
|
|
14'4 x 10'5 |
|
Main Level |
Living Room |
|
|
18'2 x 11'11 |
|
Main Level |
Primary Bedroom |
|
|
14'3 x 13'8 |
|
Main Level |
Ensuite |
|
|
4-Piece |
|
Main Level |
Dining Room |
|
|
7'8 x 8'9 |
|
Other |
Bathroom |
|
|
2-Piece |

