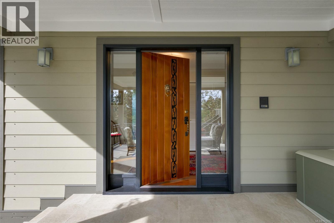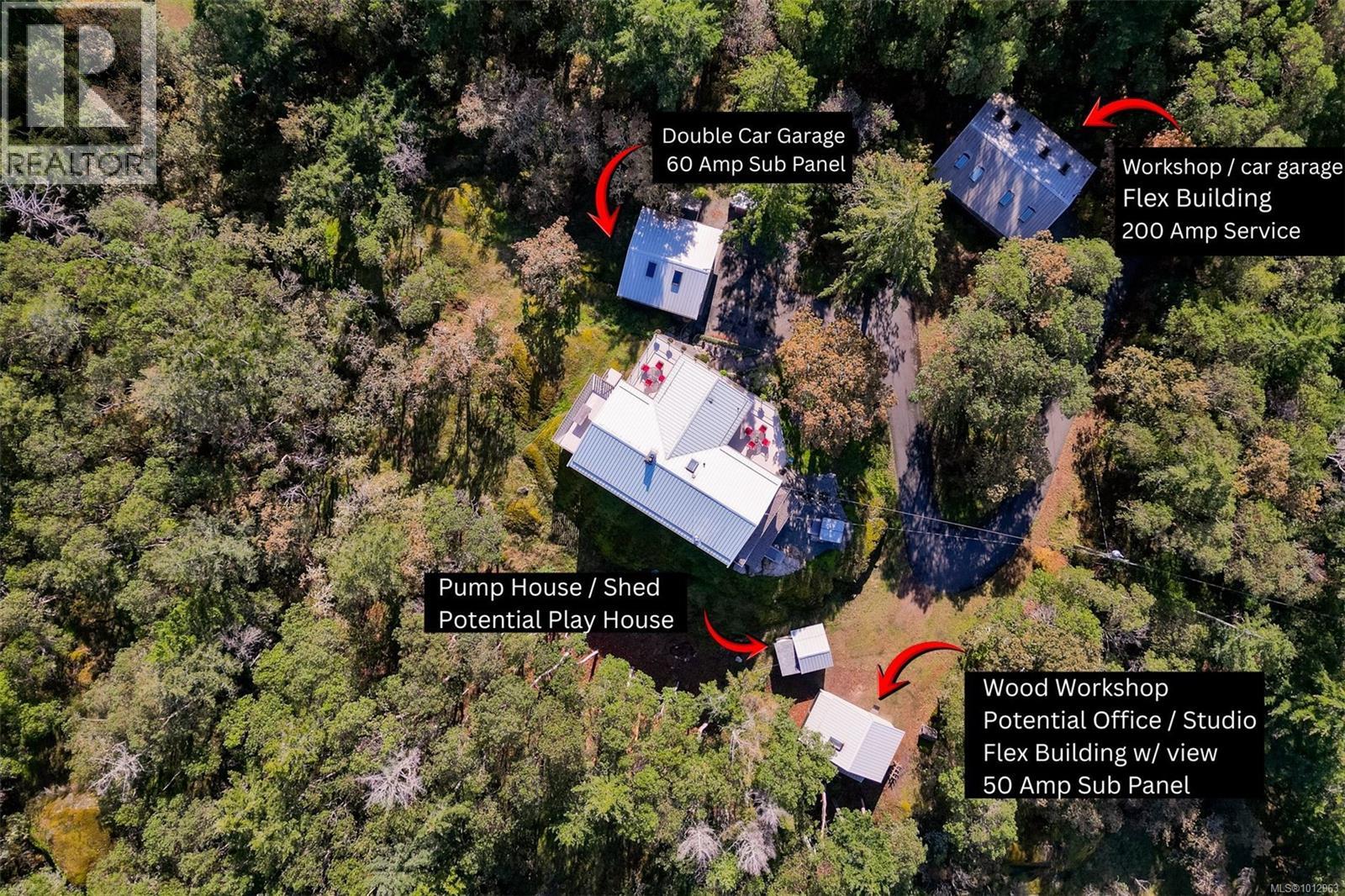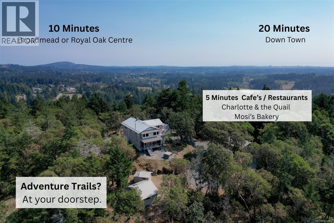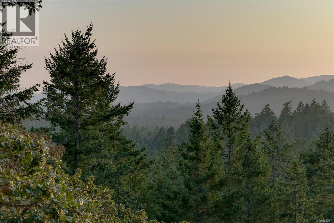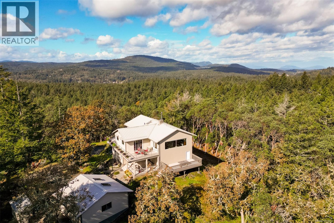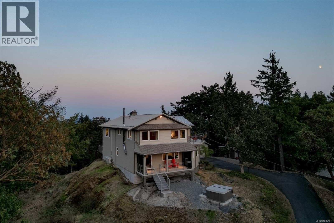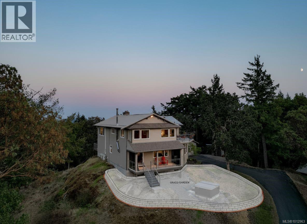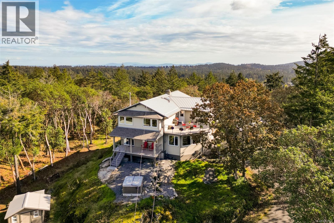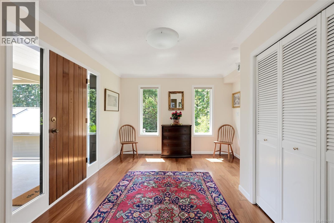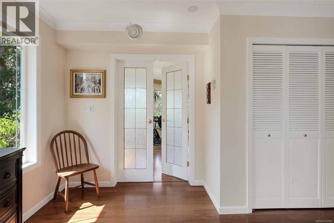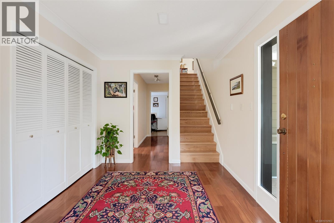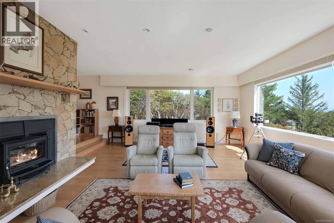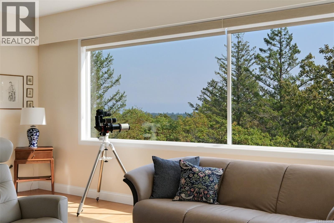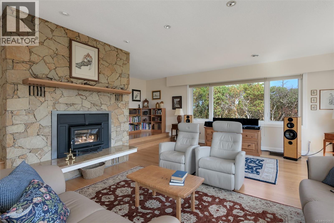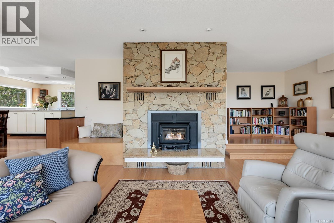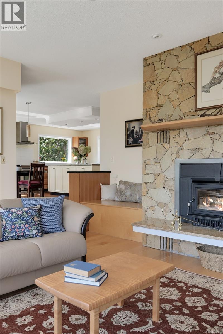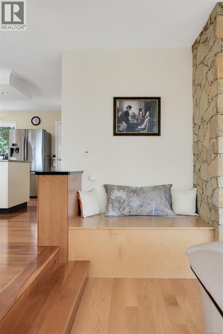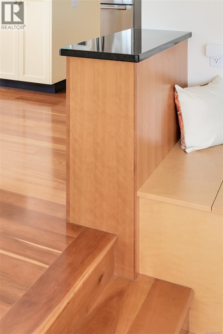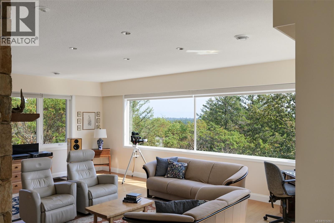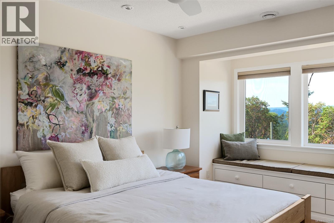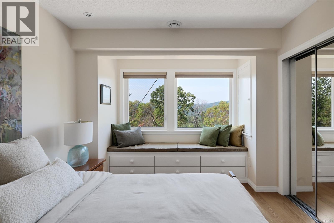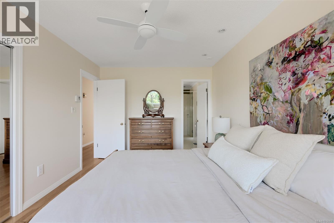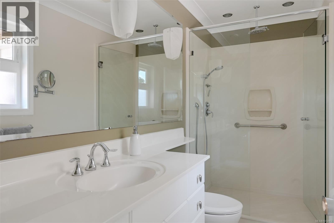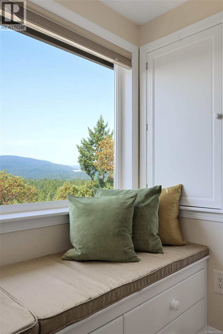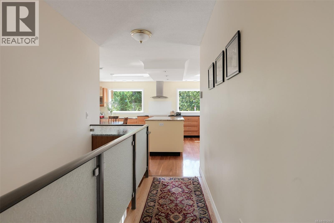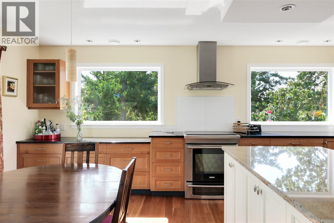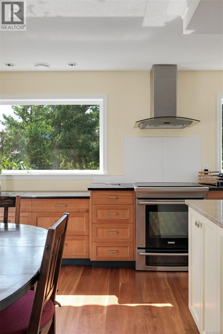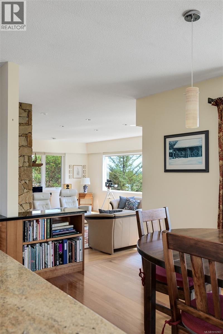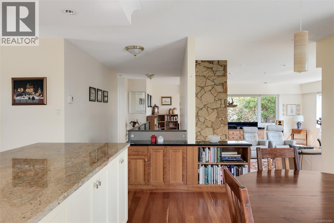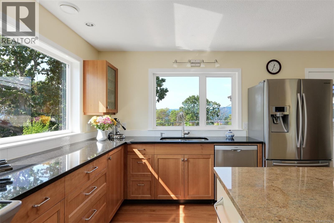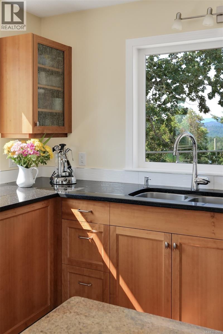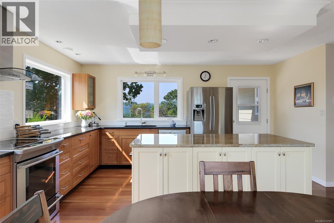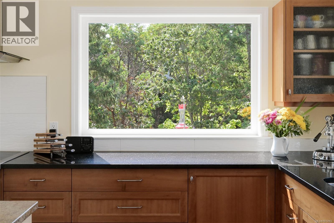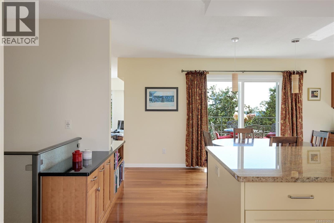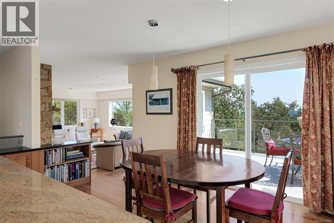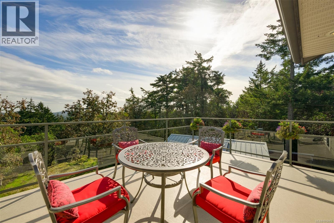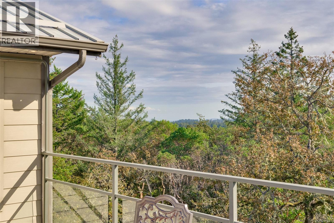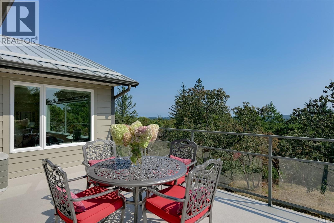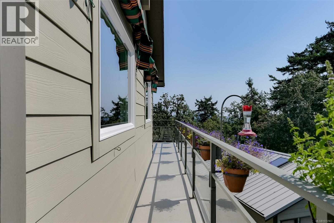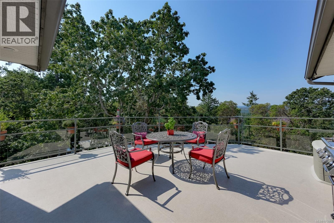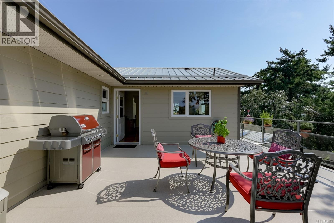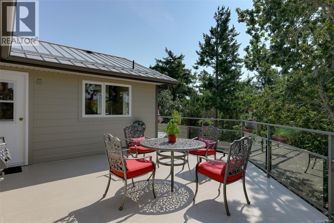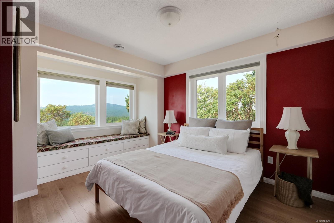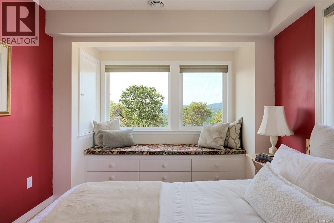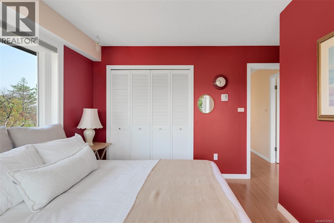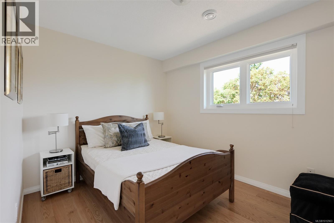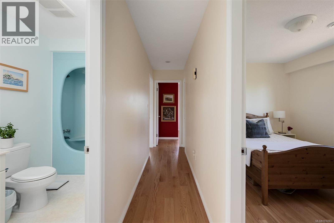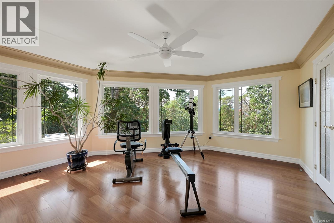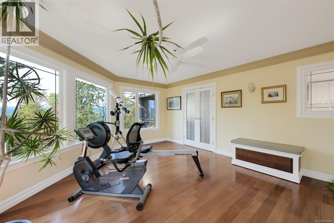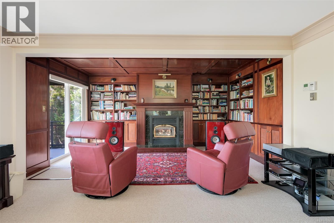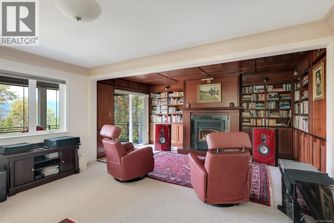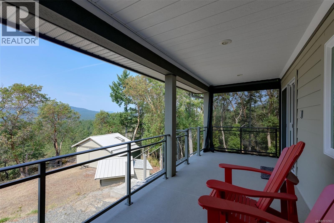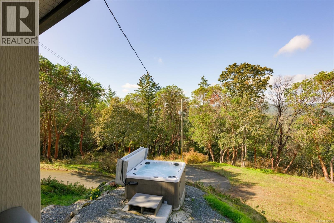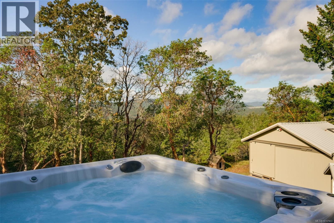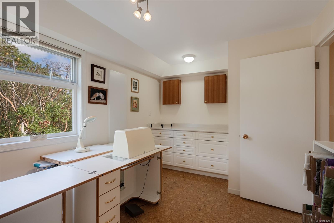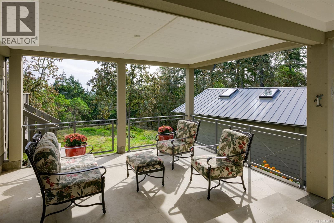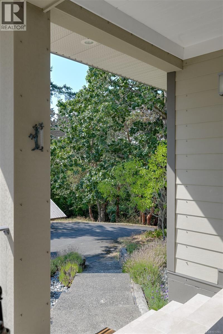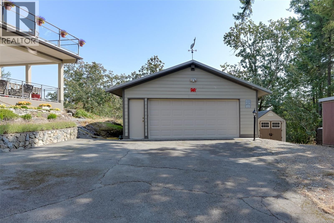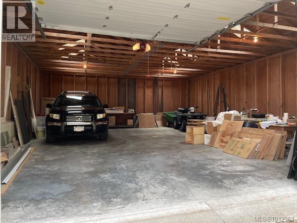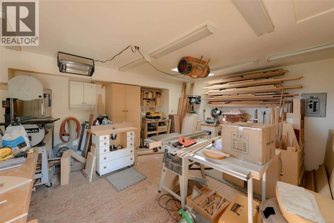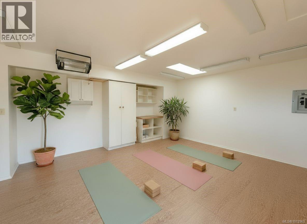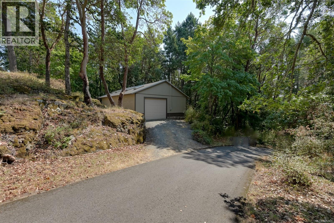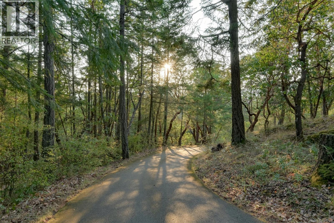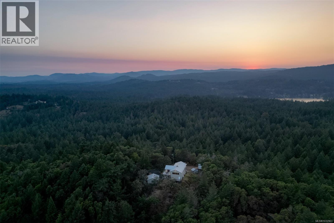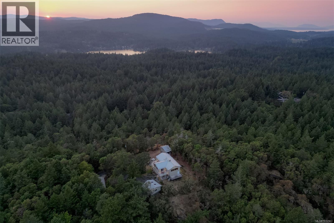3 Bedroom
3 Bathroom
3,301 ft2
Westcoast
Fireplace
Air Conditioned, Central Air Conditioning
Heat Pump
Acreage
$2,320,000
This home is set on a PRIVATE 5 ACRE PROPERTY with PANARAMIC SUNRISE - SUNSET VIEWS. A 3bd, 3bth home w/ lots of additional Fin Sq Ft that can be tailored to your lifestyle. This sunny, low-maintenance setting feels private yet is just minutes from shops, cafés, & restaurants, a central location that makes it easy to get downtown or out of town. The elevated position ensures all-day sun, filling the home with natural light. Exceptionally well cared for and maintained, with updates including two heat pumps for efficiency, upgraded windows, Hardie Plank siding, & a steel roof. A flexible layout offers potential for an in-law suite. Two spacious workshops (60 & 200-amp) provide ample room for storage, hobbies, ideal for car enthusiasts or those needing extra living space/ a home office. W/ protected parkland next door & Prospect Lake nearby, you’ll have trails, wildlife, & year-round birdwatching at your doorstep. This property blends tranquility, natural beauty, & outstanding potential. (id:60626)
Property Details
|
MLS® Number
|
1012963 |
|
Property Type
|
Single Family |
|
Neigbourhood
|
Prospect Lake |
|
Features
|
Acreage, Cul-de-sac, Park Setting, Private Setting, Southern Exposure, Wooded Area, Rocky, Sloping, Other, Rectangular |
|
Parking Space Total
|
12 |
|
Structure
|
Barn, Shed, Workshop |
|
View Type
|
Mountain View |
Building
|
Bathroom Total
|
3 |
|
Bedrooms Total
|
3 |
|
Architectural Style
|
Westcoast |
|
Constructed Date
|
1979 |
|
Cooling Type
|
Air Conditioned, Central Air Conditioning |
|
Fireplace Present
|
Yes |
|
Fireplace Total
|
2 |
|
Heating Fuel
|
Electric, Wood, Other |
|
Heating Type
|
Heat Pump |
|
Size Interior
|
3,301 Ft2 |
|
Total Finished Area
|
2858 Sqft |
|
Type
|
House |
Land
|
Access Type
|
Road Access |
|
Acreage
|
Yes |
|
Size Irregular
|
5 |
|
Size Total
|
5 Ac |
|
Size Total Text
|
5 Ac |
|
Zoning Description
|
A1 |
|
Zoning Type
|
Rural Residential |
Rooms
| Level |
Type |
Length |
Width |
Dimensions |
|
Lower Level |
Storage |
|
|
22'10 x 18'5 |
|
Lower Level |
Laundry Room |
|
|
8'0 x 7'5 |
|
Lower Level |
Bathroom |
|
|
5'5 x 4'10 |
|
Lower Level |
Hobby Room |
|
|
14'8 x 9'4 |
|
Lower Level |
Family Room |
|
|
22'4 x 15'3 |
|
Lower Level |
Entrance |
|
|
15'8 x 11'4 |
|
Main Level |
Bathroom |
|
|
10'11 x 4'11 |
|
Main Level |
Bedroom |
|
|
12'3 x 8'10 |
|
Main Level |
Bedroom |
|
|
13'4 x 9'7 |
|
Main Level |
Bathroom |
|
|
10'11 x 4'6 |
|
Main Level |
Primary Bedroom |
|
|
17'0 x 9'9 |
|
Main Level |
Kitchen |
|
|
15'6 x 9'8 |
|
Main Level |
Dining Room |
|
|
15'7 x 9'4 |
|
Main Level |
Living Room |
|
|
22'10 x 17'6 |
|
Main Level |
Sunroom |
|
|
17'1 x 15'6 |
|
Other |
Workshop |
|
|
38'1 x 30'3 |
|
Other |
Studio |
|
|
19'0 x 17'2 |
|
Auxiliary Building |
Other |
|
|
22'5 x 22'3 |

