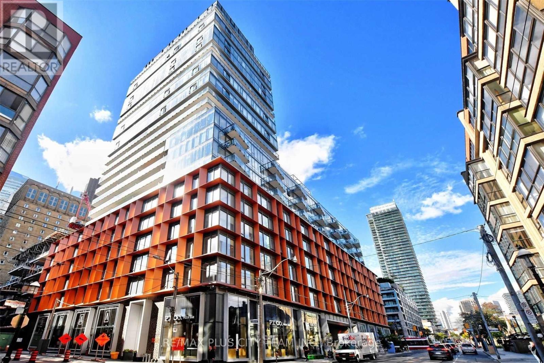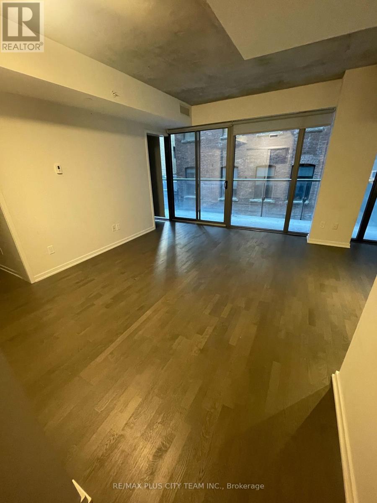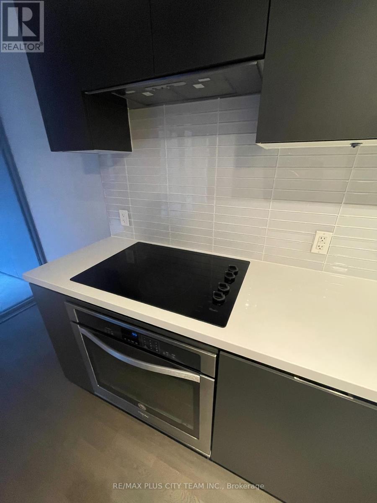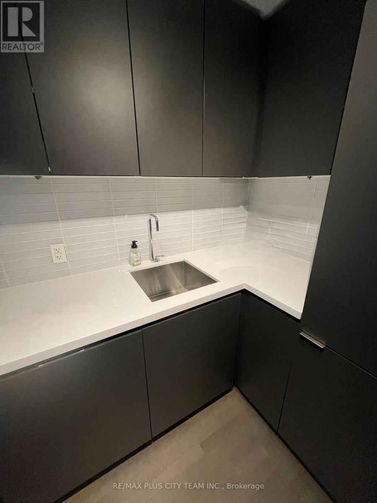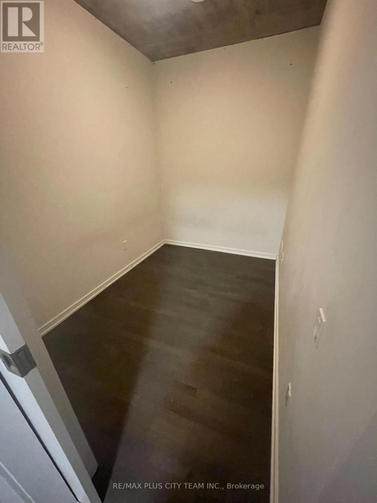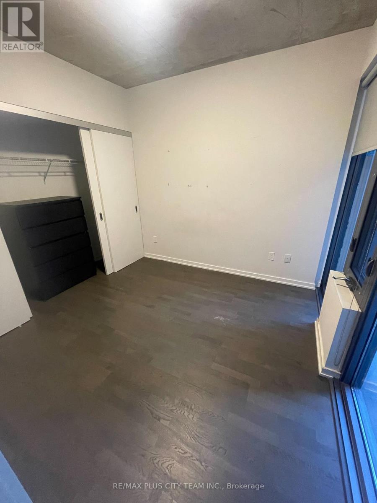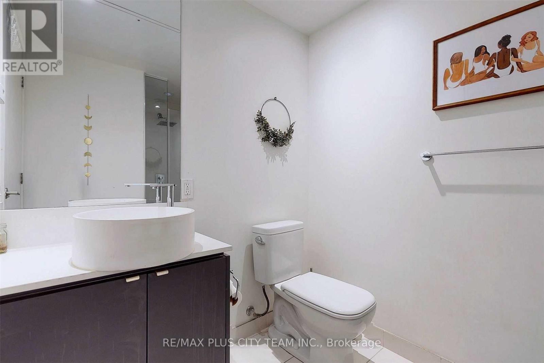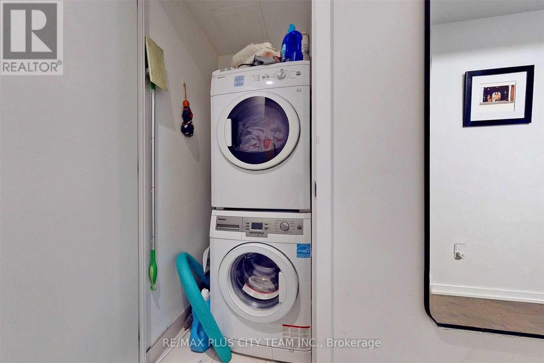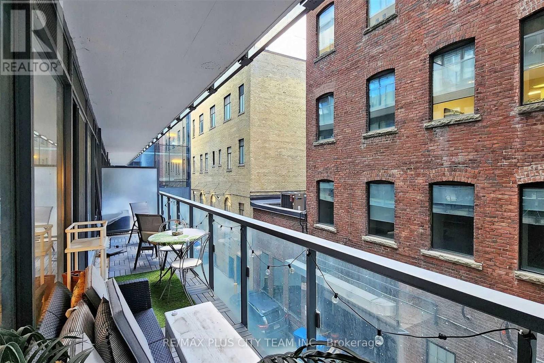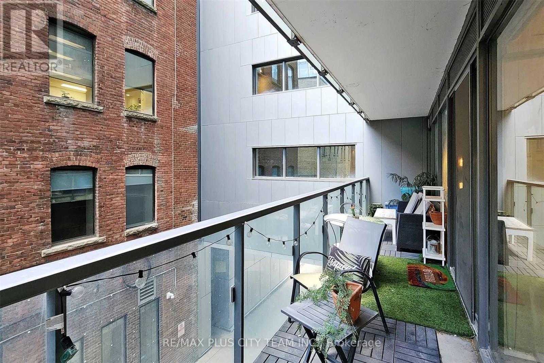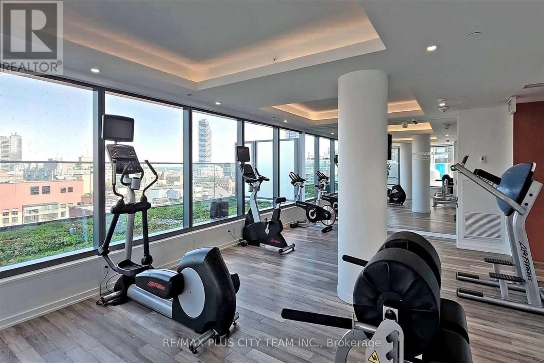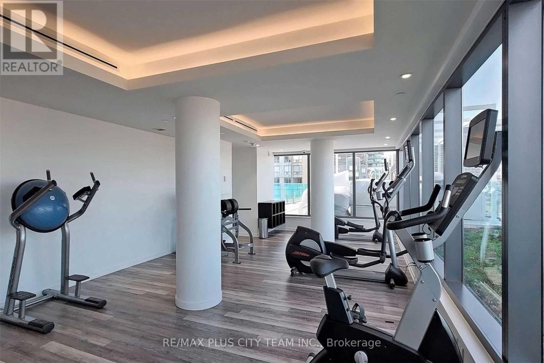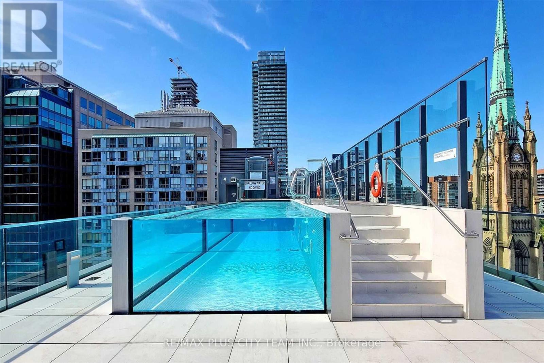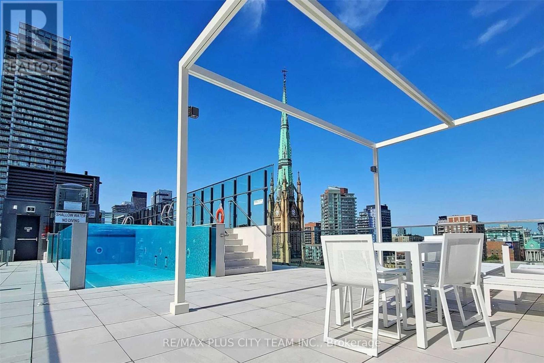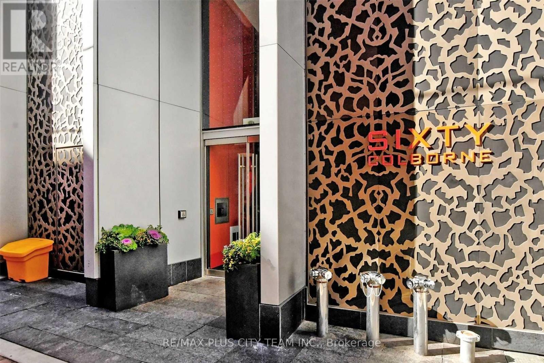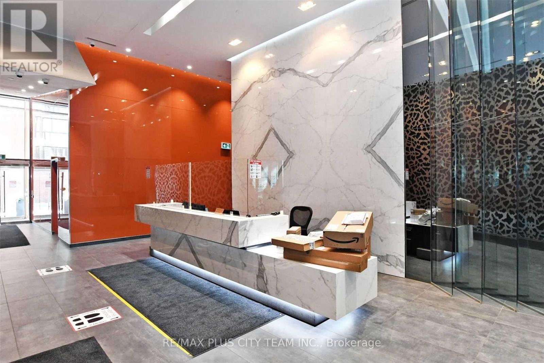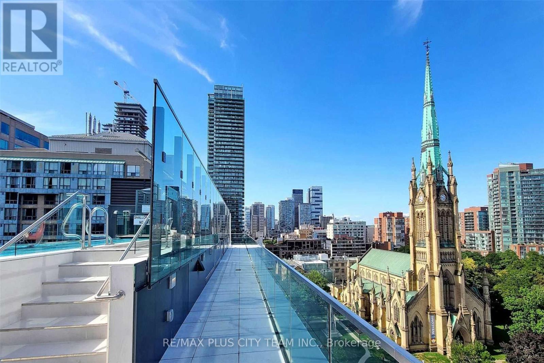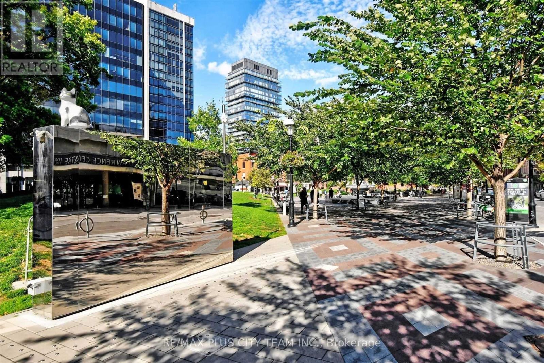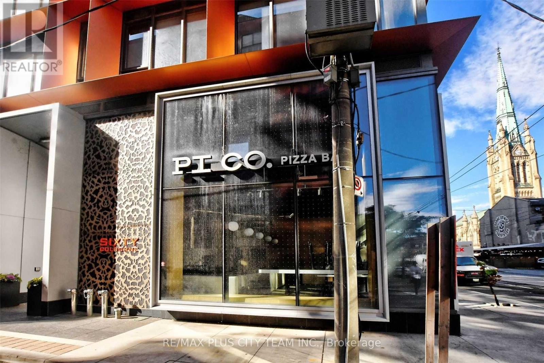2 Bedroom
1 Bathroom
600 - 699 ft2
Central Air Conditioning
Forced Air
$2,500 Monthly
Experience this stunning, bright, and spacious 1+Den condo in the heart of downtown Toronto, offering 665 sq ft of thoughtfully designed living space. With soaring ceilings and floor-to-ceiling windows, the suite is filled with natural light, creating a warm and inviting atmosphere. The open-concept layout seamlessly blends living and dining areas, while the sleek modern kitchen features fully integrated appliances. The versatile den, complete with a door, offers flexibility, perfect for a private home office or easily converted into a second bedroom. The primary bedroom is both functional and comfortable, while the expansive private balcony extends your living space outdoors, ideal for morning coffee or evening sunsets with stunning city views. Building amenities include a 24-hour concierge, swimming pool with lounge, rooftop deck, fitness room, paid visitor parking, and guest suites, designed to enhance both comfort and convenience. Located at King & Church, you are within walking distance to King Subway Station, the Financial District, Metro, St. Lawrence Market, dining, shopping, and entertainment. The King streetcar and TTC connections are right at your doorstep for seamless commuting across the city. **Please note that photos are from the previous listing. (id:60626)
Property Details
|
MLS® Number
|
C12382023 |
|
Property Type
|
Single Family |
|
Neigbourhood
|
Toronto Centre |
|
Community Name
|
Church-Yonge Corridor |
|
Community Features
|
Pets Not Allowed |
|
Features
|
Balcony, Carpet Free |
Building
|
Bathroom Total
|
1 |
|
Bedrooms Above Ground
|
1 |
|
Bedrooms Below Ground
|
1 |
|
Bedrooms Total
|
2 |
|
Appliances
|
Dishwasher, Dryer, Oven, Stove, Washer, Window Coverings, Refrigerator |
|
Cooling Type
|
Central Air Conditioning |
|
Exterior Finish
|
Concrete |
|
Flooring Type
|
Laminate |
|
Heating Fuel
|
Natural Gas |
|
Heating Type
|
Forced Air |
|
Size Interior
|
600 - 699 Ft2 |
|
Type
|
Apartment |
Parking
Land
Rooms
| Level |
Type |
Length |
Width |
Dimensions |
|
Flat |
Living Room |
3.7 m |
7.6 m |
3.7 m x 7.6 m |
|
Flat |
Dining Room |
3.7 m |
7.6 m |
3.7 m x 7.6 m |
|
Flat |
Kitchen |
3.7 m |
7.6 m |
3.7 m x 7.6 m |
|
Flat |
Bedroom |
2.9 m |
2.7 m |
2.9 m x 2.7 m |
|
Flat |
Den |
2.9 m |
2.1 m |
2.9 m x 2.1 m |

