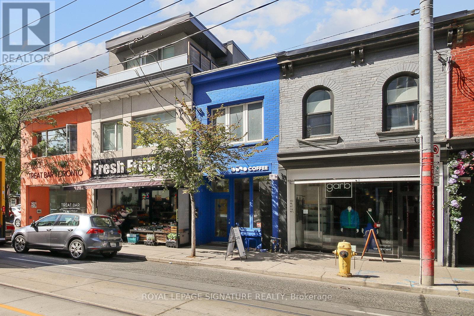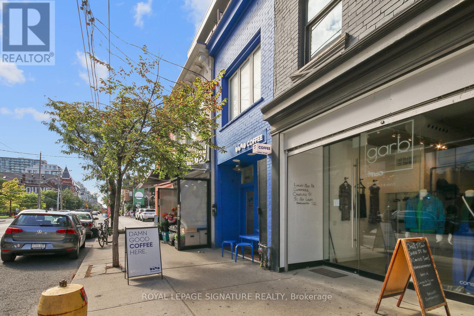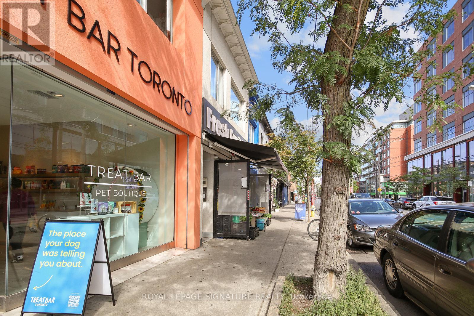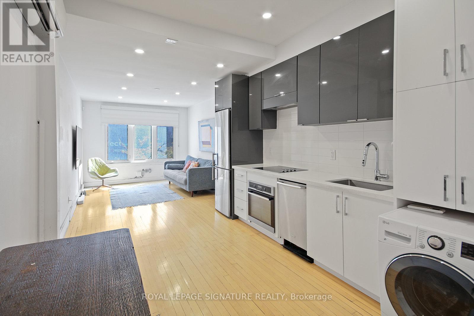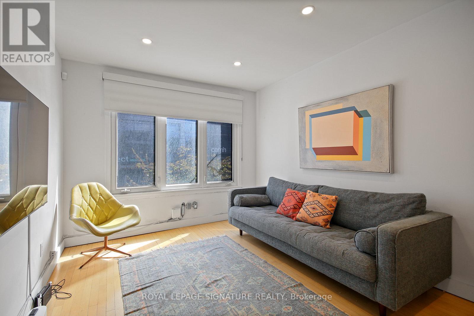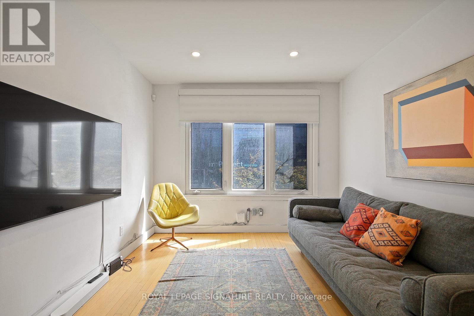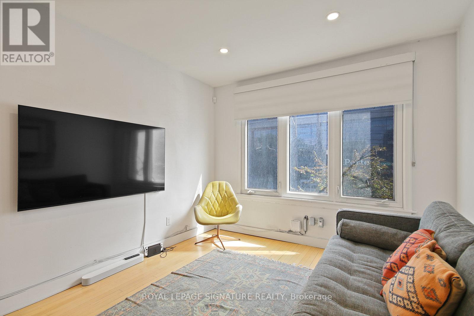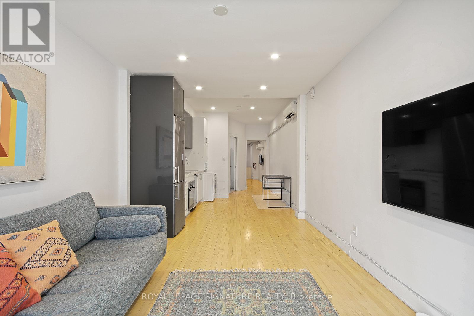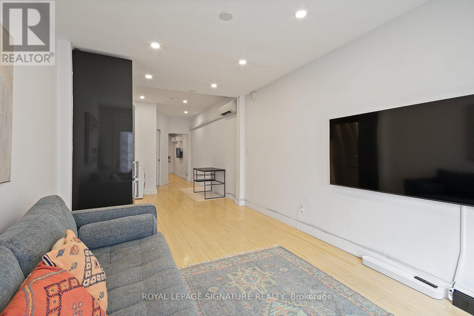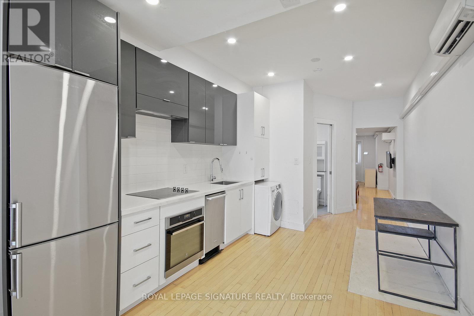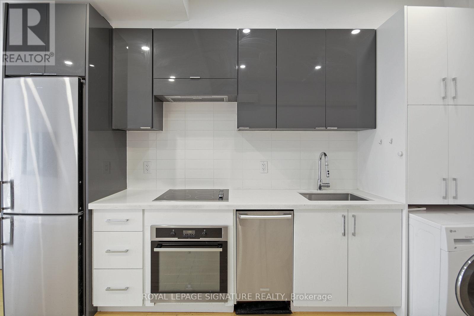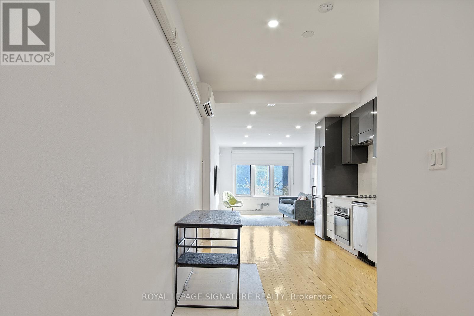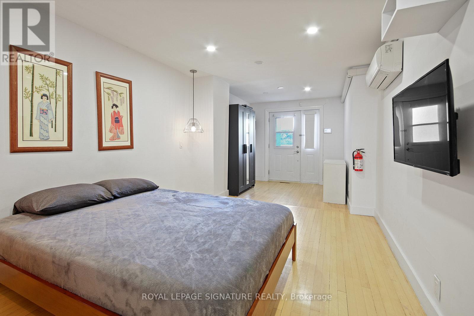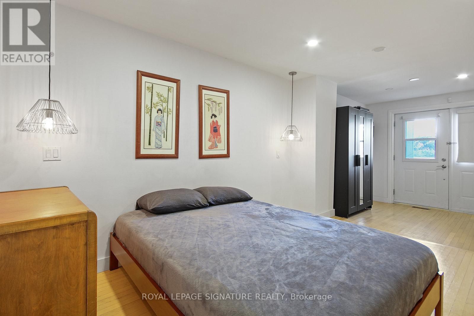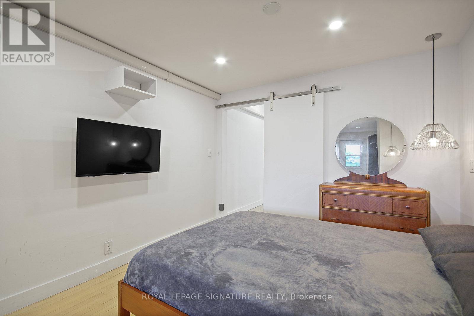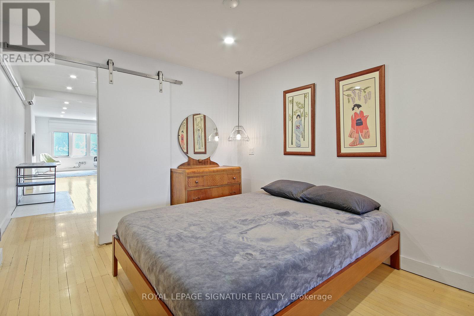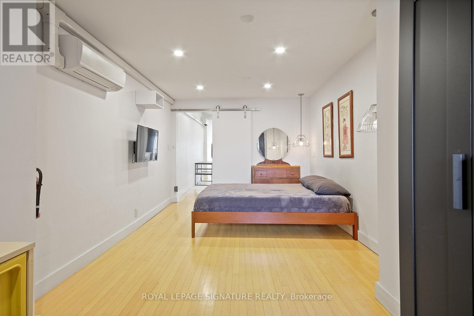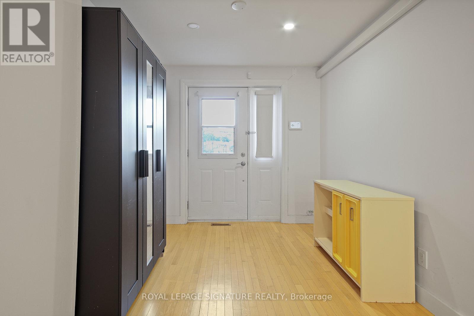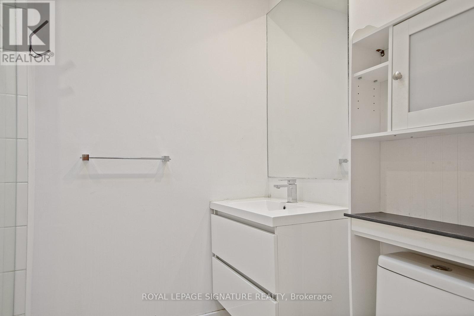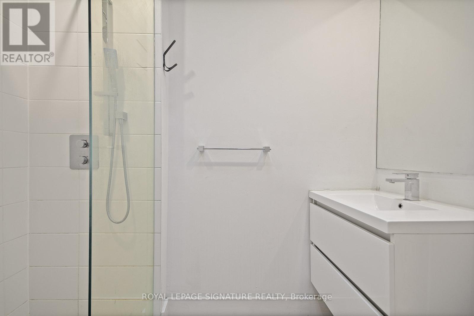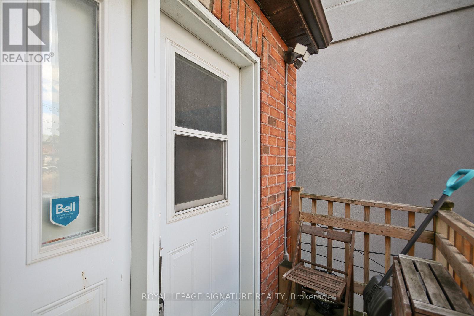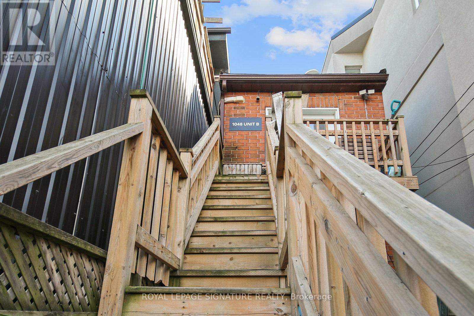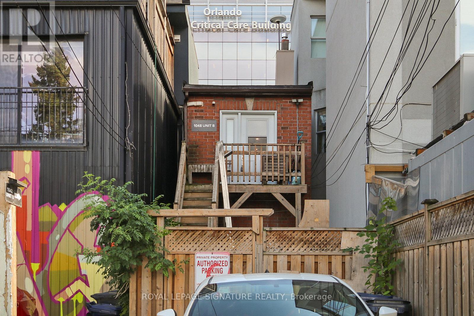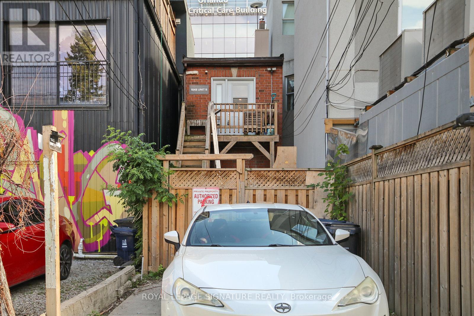1 Bedroom
1 Bathroom
0 - 699 ft2
Central Air Conditioning
Forced Air
$2,600 Monthly
Welcome to this charming upper-level suite in the heart of Queen West. A bright one-bedroom layout features an updated kitchen with stainless steel appliances and modern cabinetry, opening into a comfortable living space overlooking Queen St W. Convenient rear entry walk-up. Situated above a local coffee shop and beside Forno Cultura, the unit is steps from some of the best dining, shopping, and entertainment the city has to offer. (id:60626)
Property Details
|
MLS® Number
|
C12379265 |
|
Property Type
|
Single Family |
|
Neigbourhood
|
Upper Riverdale |
|
Community Name
|
Trinity-Bellwoods |
|
Features
|
Lane |
Building
|
Bathroom Total
|
1 |
|
Bedrooms Above Ground
|
1 |
|
Bedrooms Total
|
1 |
|
Appliances
|
Dishwasher, Dryer, Hood Fan, Stove, Washer, Window Coverings, Refrigerator |
|
Construction Style Attachment
|
Attached |
|
Cooling Type
|
Central Air Conditioning |
|
Exterior Finish
|
Brick Facing |
|
Flooring Type
|
Hardwood |
|
Foundation Type
|
Unknown |
|
Heating Fuel
|
Natural Gas |
|
Heating Type
|
Forced Air |
|
Stories Total
|
2 |
|
Size Interior
|
0 - 699 Ft2 |
|
Type
|
Row / Townhouse |
|
Utility Water
|
Municipal Water |
Parking
Land
|
Acreage
|
No |
|
Sewer
|
Sanitary Sewer |
Rooms
| Level |
Type |
Length |
Width |
Dimensions |
|
Upper Level |
Living Room |
2.59 m |
2.49 m |
2.59 m x 2.49 m |
|
Upper Level |
Kitchen |
3.66 m |
2.13 m |
3.66 m x 2.13 m |
|
Upper Level |
Bedroom |
4.06 m |
3.05 m |
4.06 m x 3.05 m |

