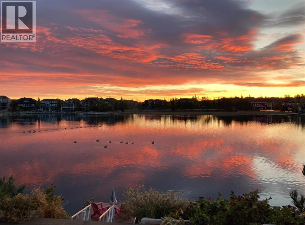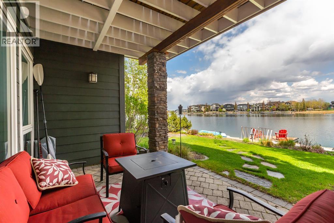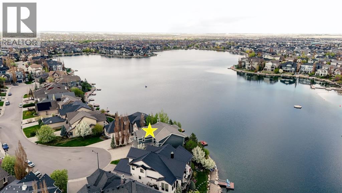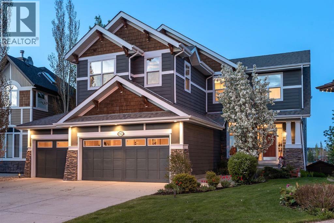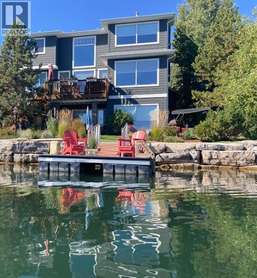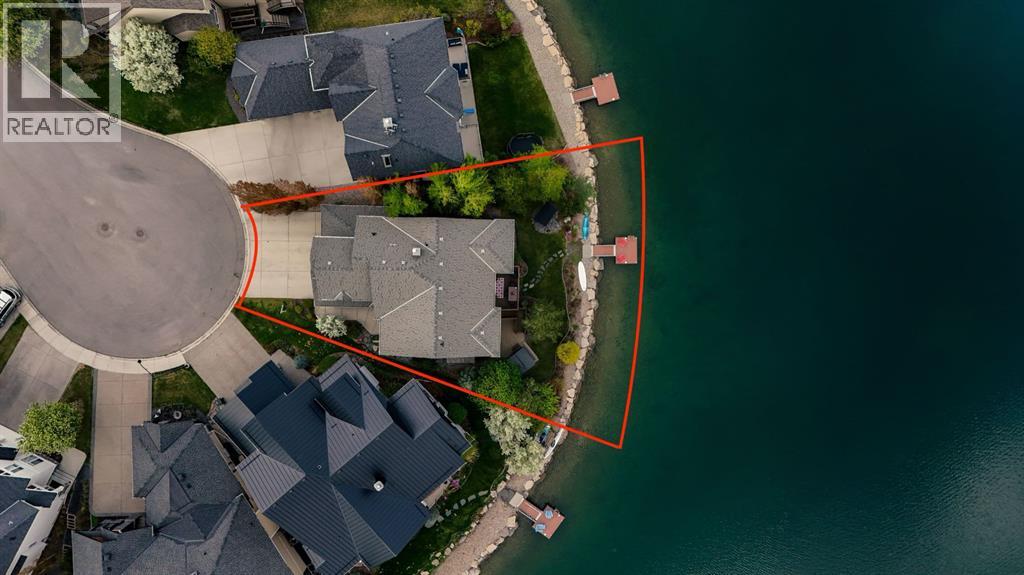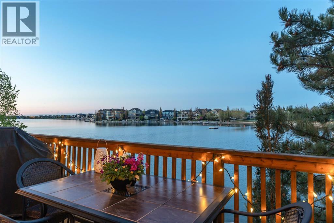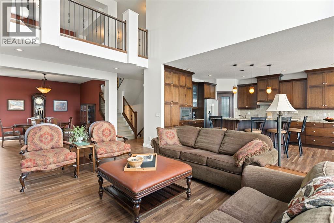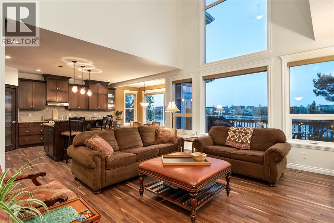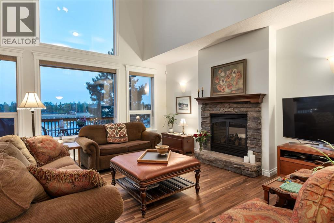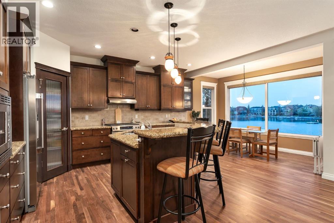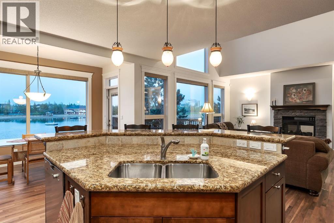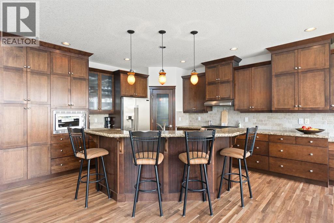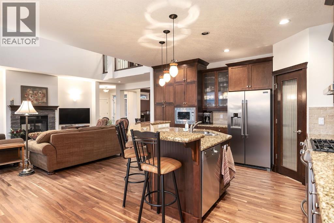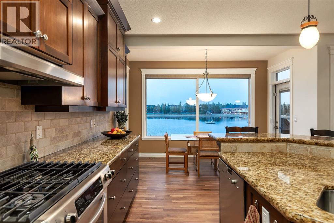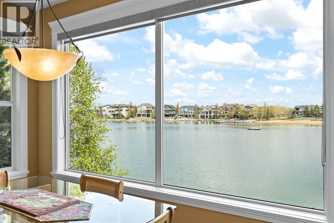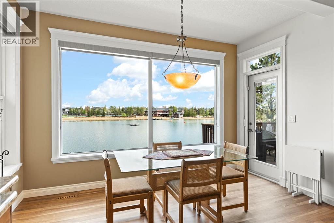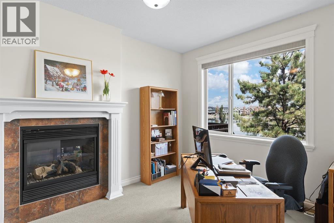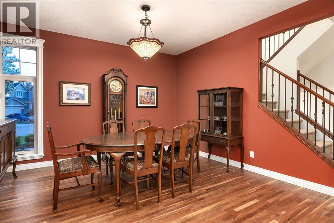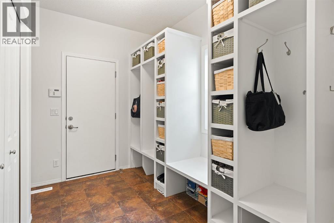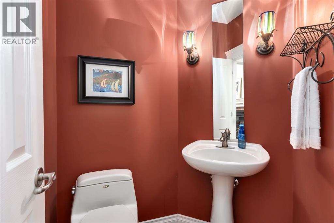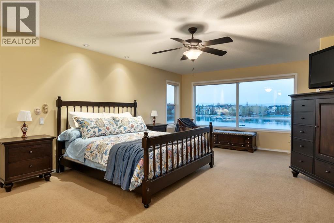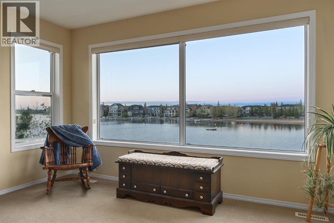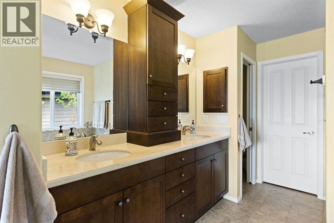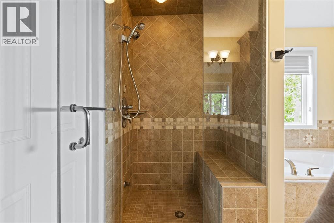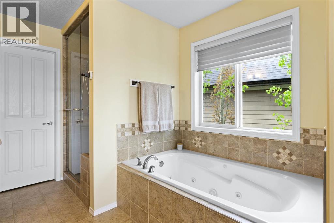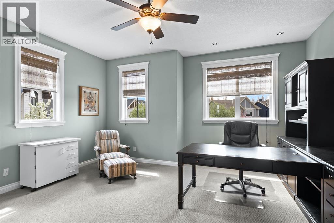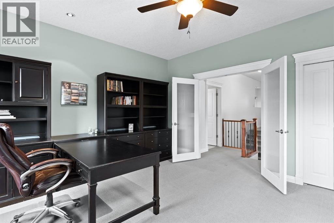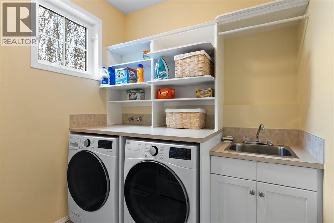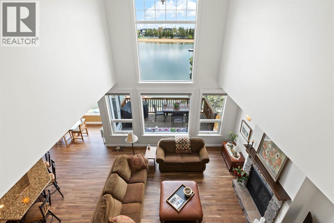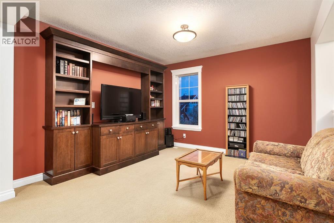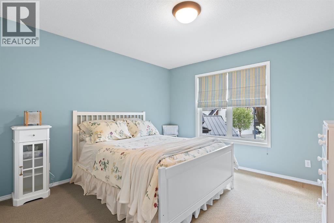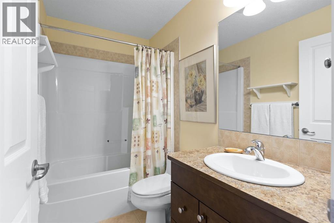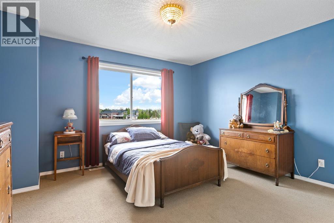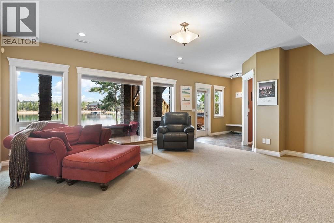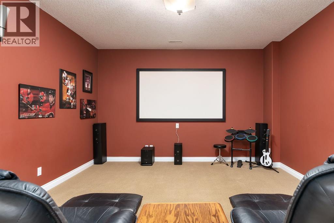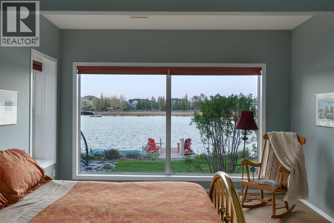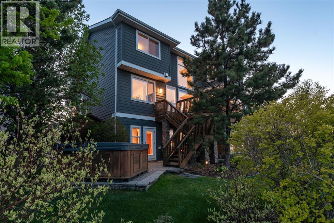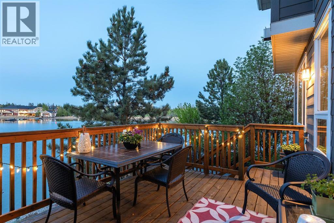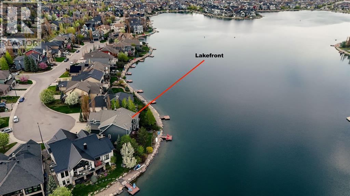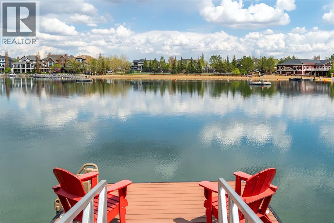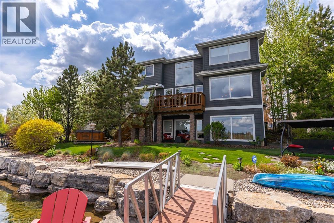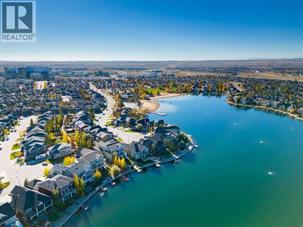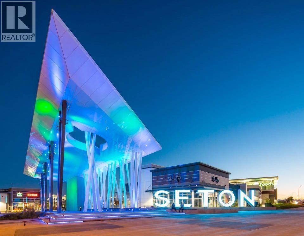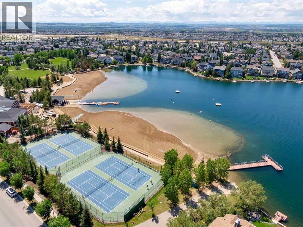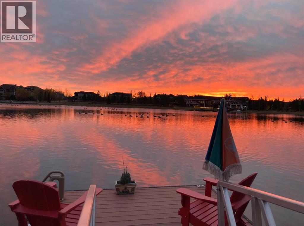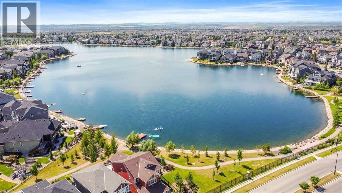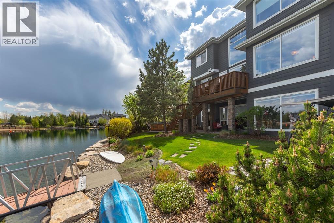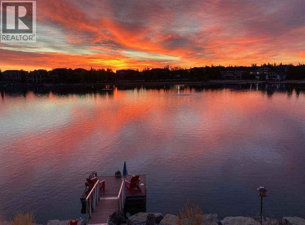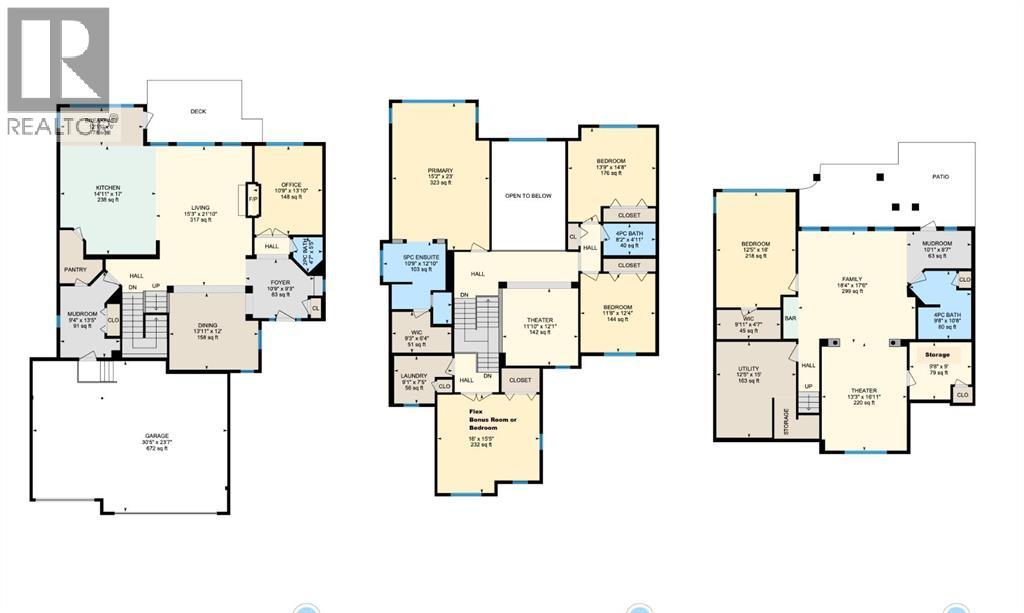5 Bedroom
4 Bathroom
3,280 ft2
Fireplace
Central Air Conditioning
Forced Air
Landscaped
$2,299,900
Welcome to the rarest of opportunities, a lakefront property that embodies family, legacy, and the unmatched lifestyle that comes with owning on the LAKE! This meticulously maintained executive residence offers over 4698 sq of living space on an oversized pie shaped lot with a private dock and professionally landscaped grounds that frame sweeping water views. While some elements of the home offer classic styling ready for your personal touch, the timeless architecture and the one of a kind location make this a beautiful and truly worthwhile investment. Recent area sales confirm that renovated homes on lake lots have achieved premium prices, underscoring the enduring value of this incredible property & location. The open concept main floor is designed for connection & comfort, featuring soaring 17 foot ceilings, newly refinished walnut hardwood floors and a sun filled great room with a soothing two way fireplace. The chef inspired kitchen offers floor to ceiling maple cabinetry, granite counters, travertine backsplash, stainless steel appliances including gas cooktop, built in microwave and a new professional fridge. A massive island makes entertaining effortless while a formal dining room, breakfast nook, and walk through pantry add convenience and style. A spacious mudroom with custom lockers and an oversized triple garage complete the practical needs of a busy family. A dedicated office with everlasting lake views completes the level, one of two flexible home office spaces that enhance modern living. Upstairs, the primary retreat provides a serene escape with a cozy sitting area, breathtaking water views & a spa like ensuite that includes dual vanities, soaker tub, walk in closet w/built-ins and a rejuvenating steam shower. Two additional bedrooms, a full bathroom, upper laundry room, a flex room that can also be used as a fifth bedroom/office and a large bonus room with custom railing overlooks the lake ! The fully finished walk-out basement extends the living e xperience with a theatre + games area featuring a projector & surround sound, a large fourth bedroom w/ lake view, a full bathroom and a flex space w/direct access to the backyard. Step outside into your own private oasis with a large upper deck with gas line, a hot tub, UG irrigation and pristine landscaping that leads to your dock where year round lake activities await. Notable upgrades include heated basement floors, dual air conditioning, newer mechanicals, a Kinetico water system, central vacuum and fresh paint. Energy efficiency and thoughtful design are paired with timeless architecture to create a forever home that will stand the test of time! Unmatched community amenities with a vibrant lake and clubhouse, walking paths, schools, Health Campus, Seton shops, and beautiful parks just steps away. This property is the ultimate combination of beauty, comfort, and long term value. A forever home designed for your family and memories on the water. Do not miss it! (id:60626)
Property Details
|
MLS® Number
|
A2254213 |
|
Property Type
|
Single Family |
|
Neigbourhood
|
Auburn Bay |
|
Community Name
|
Auburn Bay |
|
Amenities Near By
|
Park, Playground, Recreation Nearby, Schools, Shopping, Water Nearby |
|
Community Features
|
Lake Privileges, Fishing |
|
Features
|
Other, No Neighbours Behind, French Door, Closet Organizers, No Smoking Home, Parking |
|
Parking Space Total
|
8 |
|
Plan
|
0612118 |
|
Structure
|
Deck |
|
View Type
|
View |
Building
|
Bathroom Total
|
4 |
|
Bedrooms Above Ground
|
4 |
|
Bedrooms Below Ground
|
1 |
|
Bedrooms Total
|
5 |
|
Amenities
|
Recreation Centre |
|
Appliances
|
Washer, Refrigerator, Gas Stove(s), Dishwasher, Dryer, Microwave, Hood Fan, Window Coverings |
|
Basement Development
|
Finished |
|
Basement Features
|
Walk Out |
|
Basement Type
|
Full (finished) |
|
Constructed Date
|
2007 |
|
Construction Material
|
Poured Concrete, Wood Frame |
|
Construction Style Attachment
|
Detached |
|
Cooling Type
|
Central Air Conditioning |
|
Exterior Finish
|
Composite Siding, Concrete |
|
Fireplace Present
|
Yes |
|
Fireplace Total
|
2 |
|
Flooring Type
|
Carpeted, Hardwood |
|
Foundation Type
|
Poured Concrete |
|
Half Bath Total
|
1 |
|
Heating Type
|
Forced Air |
|
Stories Total
|
2 |
|
Size Interior
|
3,280 Ft2 |
|
Total Finished Area
|
3280 Sqft |
|
Type
|
House |
Parking
Land
|
Acreage
|
No |
|
Fence Type
|
Fence |
|
Land Amenities
|
Park, Playground, Recreation Nearby, Schools, Shopping, Water Nearby |
|
Landscape Features
|
Landscaped |
|
Size Depth
|
34.34 M |
|
Size Frontage
|
11.66 M |
|
Size Irregular
|
689.00 |
|
Size Total
|
689 M2|7,251 - 10,889 Sqft |
|
Size Total Text
|
689 M2|7,251 - 10,889 Sqft |
|
Zoning Description
|
R-g |
Rooms
| Level |
Type |
Length |
Width |
Dimensions |
|
Second Level |
4pc Bathroom |
|
|
.00 Ft x .00 Ft |
|
Second Level |
5pc Bathroom |
|
|
.00 Ft x .00 Ft |
|
Second Level |
Bedroom |
|
|
13.75 Ft x 14.67 Ft |
|
Second Level |
Bedroom |
|
|
11.67 Ft x 12.33 Ft |
|
Second Level |
Bedroom |
|
|
16.00 Ft x 155.00 Ft |
|
Second Level |
Laundry Room |
|
|
9.08 Ft x 7.42 Ft |
|
Second Level |
Primary Bedroom |
|
|
15.17 Ft x 23.00 Ft |
|
Second Level |
Bonus Room |
|
|
11.83 Ft x 12.08 Ft |
|
Lower Level |
4pc Bathroom |
|
|
.00 Ft x .00 Ft |
|
Lower Level |
Bedroom |
|
|
12.42 Ft x 18.00 Ft |
|
Lower Level |
Family Room |
|
|
18.33 Ft x 17.50 Ft |
|
Lower Level |
Storage |
|
|
9.67 Ft x 10.67 Ft |
|
Main Level |
Living Room |
|
|
15.25 Ft x 21.83 Ft |
|
Main Level |
Kitchen |
|
|
14.92 Ft x 17.00 Ft |
|
Main Level |
Office |
|
|
10.75 Ft x 13.83 Ft |
|
Main Level |
Other |
|
|
9.33 Ft x 13.42 Ft |
|
Main Level |
2pc Bathroom |
|
|
.00 Ft x .00 Ft |
|
Main Level |
Breakfast |
|
|
12.92 Ft x 6.00 Ft |
|
Main Level |
Dining Room |
|
|
13.92 Ft x 12.00 Ft |

