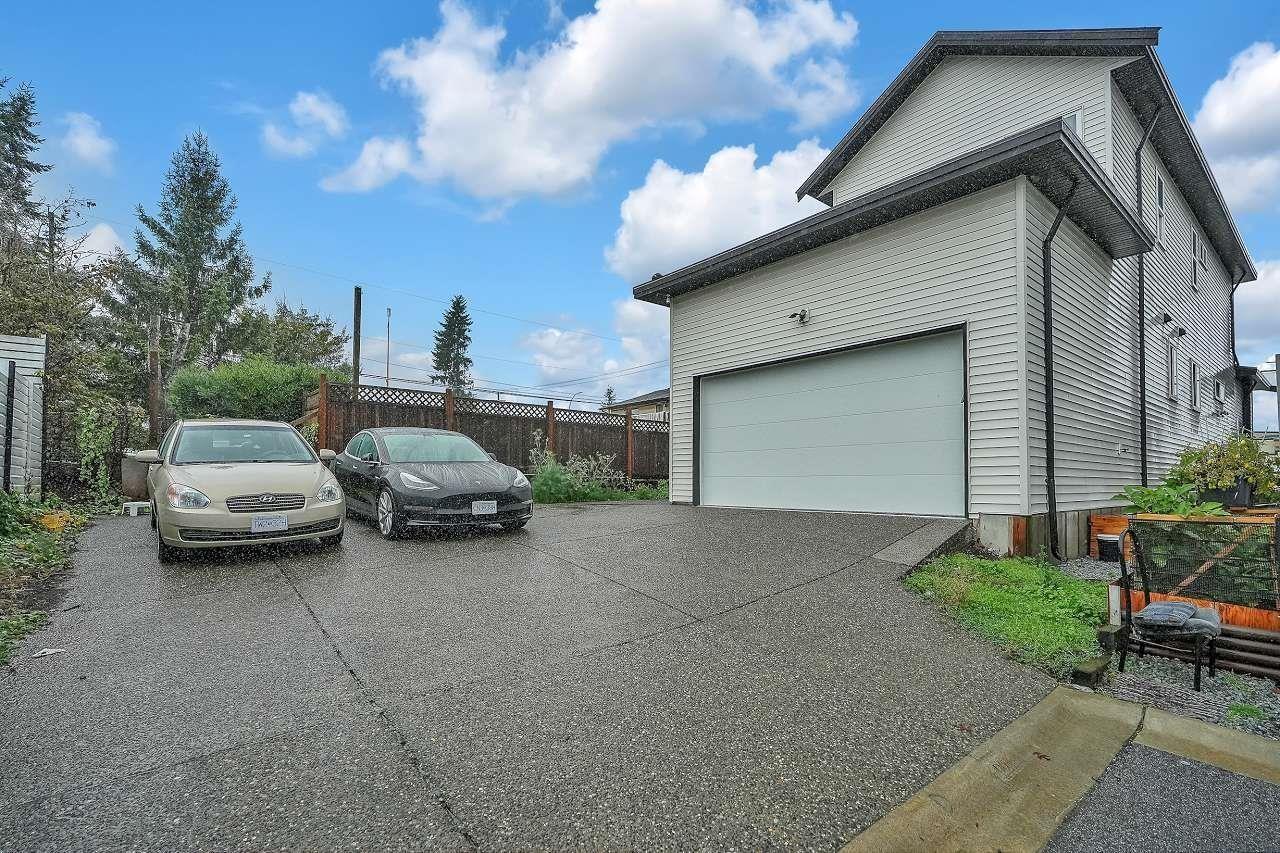7 Bedroom
7 Bathroom
3,786 ft2
2 Level
Fireplace
Hot Water, Radiant Heat
$1,657,750
West Newton home includes an open concept plan radiant heat along with A/C. The main floor has a family room, den with ensuite which could be used as a bedroom, living & dining rooms, powder room, mudroom, dream kitchen with a spice kitchen and a covered patio area leading to the backyard. The floor above has 4 bedrooms plus 2 ensuites. The floor below has a 2 bedroom suite and a 1 bedroom suite with separate entrances from below the covered patio. Lane access leads to the double Garage. Court Ordered Sale. (id:60626)
Property Details
|
MLS® Number
|
R3040946 |
|
Property Type
|
Single Family |
|
Neigbourhood
|
Newton |
|
Parking Space Total
|
7 |
Building
|
Bathroom Total
|
7 |
|
Bedrooms Total
|
7 |
|
Age
|
7 Years |
|
Architectural Style
|
2 Level |
|
Basement Development
|
Finished |
|
Basement Features
|
Unknown |
|
Basement Type
|
Full (finished) |
|
Construction Style Attachment
|
Detached |
|
Fireplace Present
|
Yes |
|
Fireplace Total
|
2 |
|
Heating Type
|
Hot Water, Radiant Heat |
|
Size Interior
|
3,786 Ft2 |
|
Type
|
House |
|
Utility Water
|
Municipal Water |
Parking
Land
|
Acreage
|
No |
|
Sewer
|
Sanitary Sewer, Storm Sewer |
|
Size Irregular
|
4476 |
|
Size Total
|
4476 Sqft |
|
Size Total Text
|
4476 Sqft |
Utilities
|
Electricity
|
Available |
|
Natural Gas
|
Available |
|
Water
|
Available |







