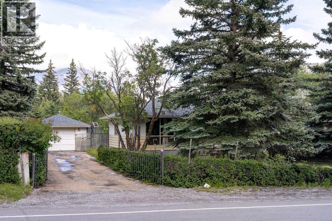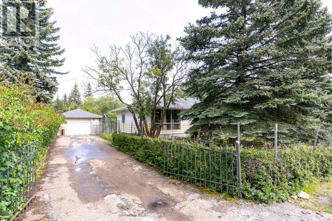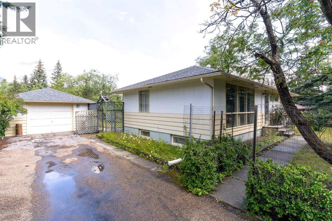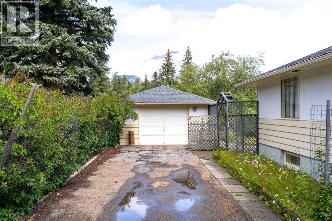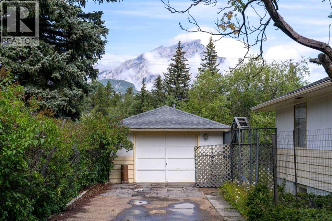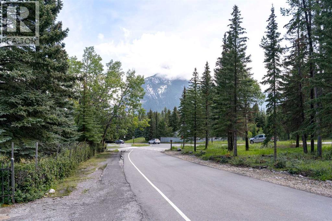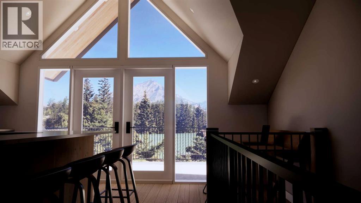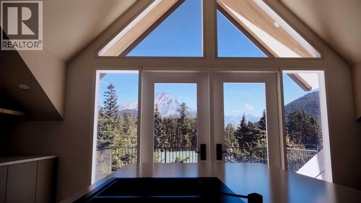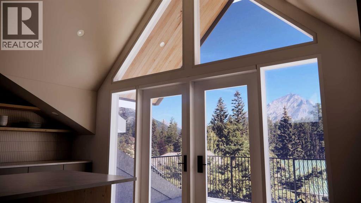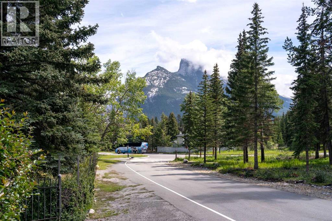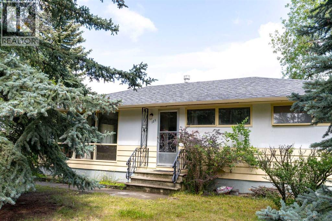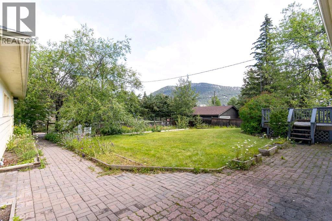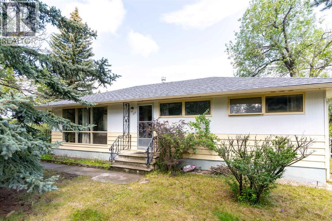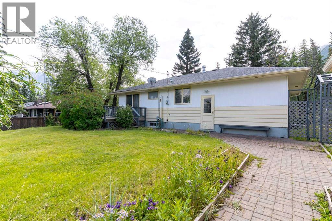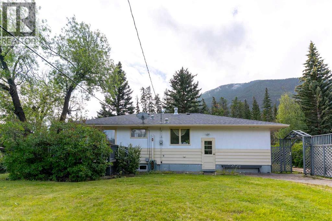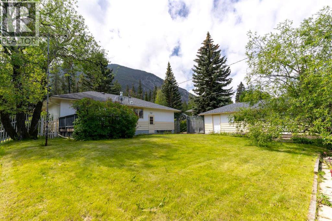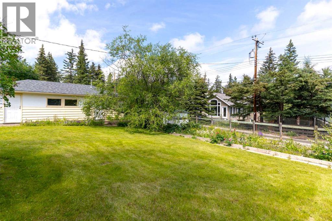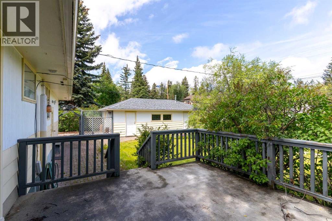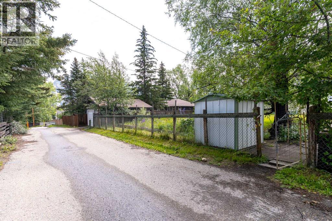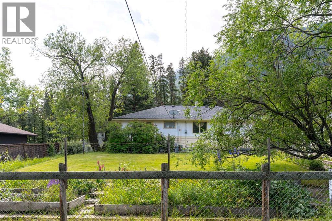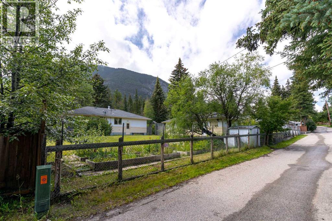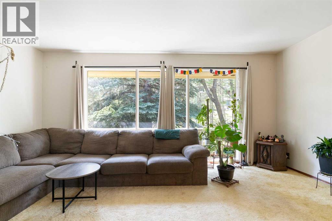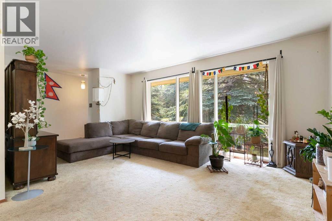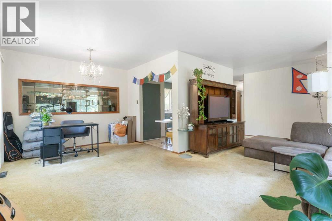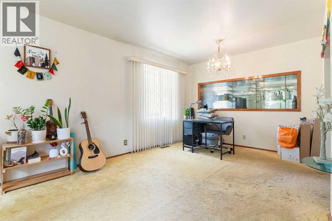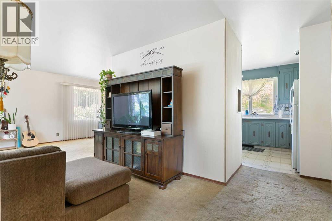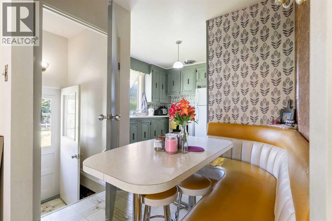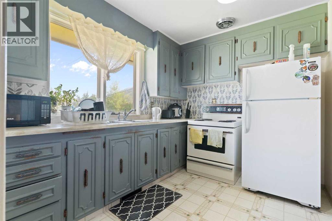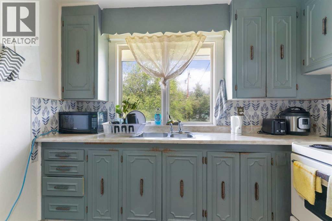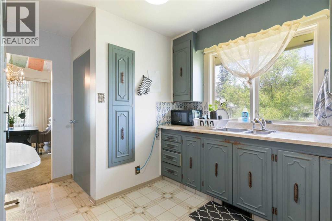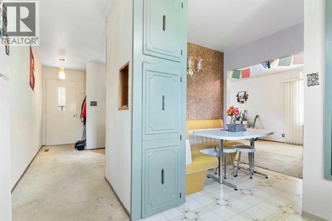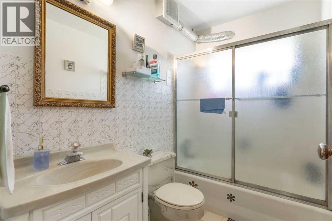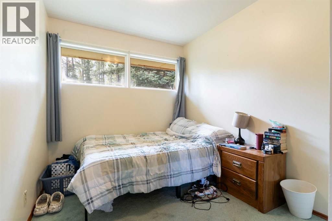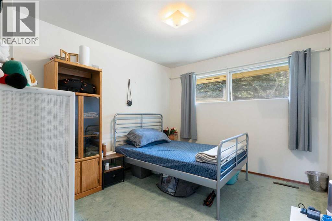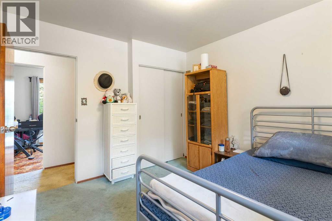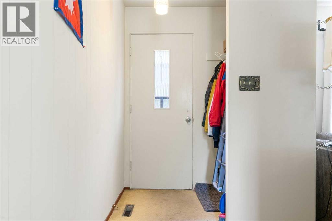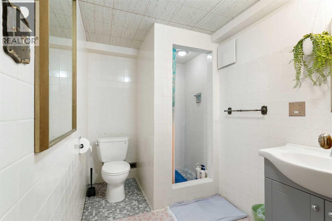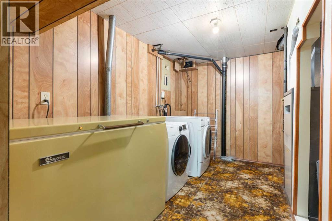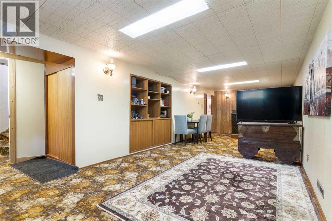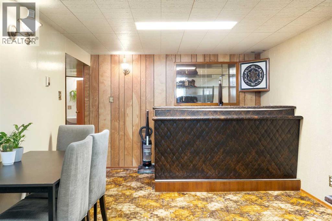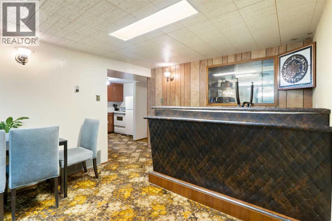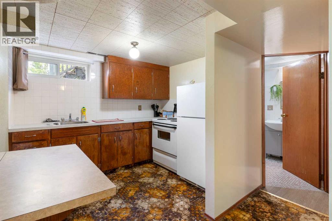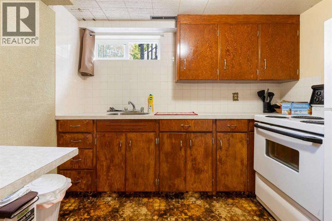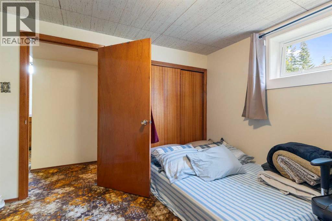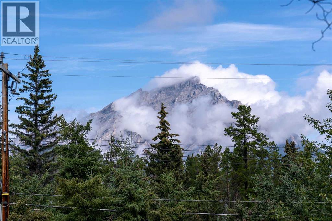4 Bedroom
2 Bathroom
1,009 ft2
Bi-Level
None
Forced Air
Landscaped
$1,845,000
Prime redevelopment opportunity in the heart of Banff, nestled on a spacious 9,834 square foot lot, with breathtaking views towards the surrounding mountain views, this property offers a rare chance to secure a revenue-generating holding property with exceptional development potential. The land is currently improved with a 4 bedroom home and a detached garage, producing steady rental income. The permitted zoning allows for up to an 8-plex development, and discretionary use provides the possibility for additional development including an apartment complex, subject to town approval.With convenient alley access, a valuable advantage for residents, visitors, and construction access, this lot is well-positioned for a thoughtful multi-family build in one of Canada’s most sought-after mountain communities. Whether you’re planning your dream build, an investor looking to hold and generate income or a developer ready to bring new housing to the heart of Banff, opportunities like this are rare. (id:60626)
Property Details
|
MLS® Number
|
A2249719 |
|
Property Type
|
Single Family |
|
Amenities Near By
|
Golf Course, Playground, Schools, Shopping |
|
Community Features
|
Golf Course Development |
|
Features
|
Back Lane, Level |
|
Parking Space Total
|
4 |
|
Plan
|
1926hh |
|
Structure
|
Deck |
|
View Type
|
View |
Building
|
Bathroom Total
|
2 |
|
Bedrooms Above Ground
|
3 |
|
Bedrooms Below Ground
|
1 |
|
Bedrooms Total
|
4 |
|
Appliances
|
Refrigerator, Oven - Electric, Range - Electric, Stove, Washer & Dryer |
|
Architectural Style
|
Bi-level |
|
Basement Development
|
Finished |
|
Basement Type
|
Full (finished) |
|
Constructed Date
|
1955 |
|
Construction Material
|
Wood Frame |
|
Construction Style Attachment
|
Detached |
|
Cooling Type
|
None |
|
Exterior Finish
|
Wood Siding |
|
Flooring Type
|
Carpeted, Laminate, Tile |
|
Foundation Type
|
Poured Concrete |
|
Heating Fuel
|
Natural Gas |
|
Heating Type
|
Forced Air |
|
Size Interior
|
1,009 Ft2 |
|
Total Finished Area
|
1008.93 Sqft |
|
Type
|
House |
Parking
Land
|
Acreage
|
No |
|
Fence Type
|
Partially Fenced |
|
Land Amenities
|
Golf Course, Playground, Schools, Shopping |
|
Land Disposition
|
Cleared |
|
Landscape Features
|
Landscaped |
|
Size Depth
|
37.34 M |
|
Size Frontage
|
24.38 M |
|
Size Irregular
|
913.60 |
|
Size Total
|
913.6 M2|7,251 - 10,889 Sqft |
|
Size Total Text
|
913.6 M2|7,251 - 10,889 Sqft |
|
Zoning Description
|
Rra (rainbow Avenue District) |
Rooms
| Level |
Type |
Length |
Width |
Dimensions |
|
Lower Level |
3pc Bathroom |
|
|
.00 Ft x .00 Ft |
|
Lower Level |
Living Room |
|
|
22.75 Ft x 20.00 Ft |
|
Lower Level |
Bedroom |
|
|
10.67 Ft x 10.67 Ft |
|
Lower Level |
Dining Room |
|
|
10.58 Ft x 8.83 Ft |
|
Lower Level |
Kitchen |
|
|
11.25 Ft x 9.33 Ft |
|
Lower Level |
Laundry Room |
|
|
6.75 Ft x 17.58 Ft |
|
Lower Level |
Furnace |
|
|
4.58 Ft x 8.00 Ft |
|
Main Level |
4pc Bathroom |
|
|
8.00 Ft x 4.92 Ft |
|
Main Level |
Bedroom |
|
|
8.00 Ft x 11.25 Ft |
|
Main Level |
Bedroom |
|
|
11.42 Ft x 7.92 Ft |
|
Main Level |
Dining Room |
|
|
8.00 Ft x 10.25 Ft |
|
Main Level |
Kitchen |
|
|
11.33 Ft x 13.67 Ft |
|
Main Level |
Living Room |
|
|
11.83 Ft x 22.58 Ft |
|
Main Level |
Primary Bedroom |
|
|
11.42 Ft x 9.92 Ft |
|
Main Level |
Storage |
|
|
3.42 Ft x 6.83 Ft |

