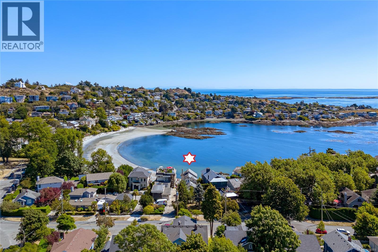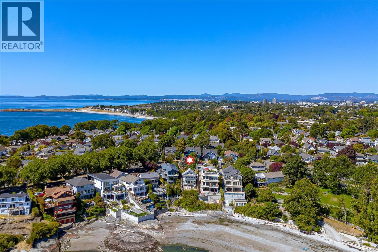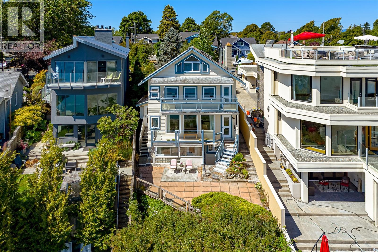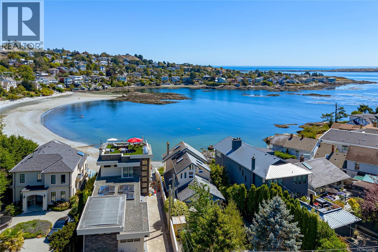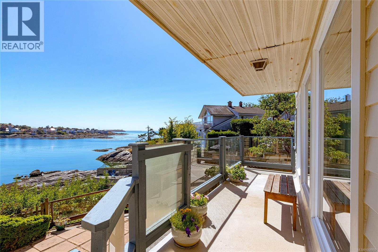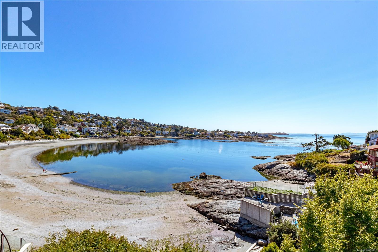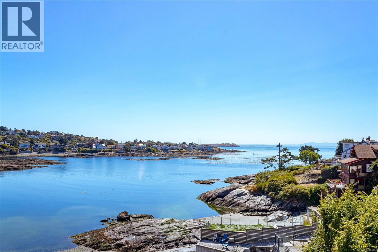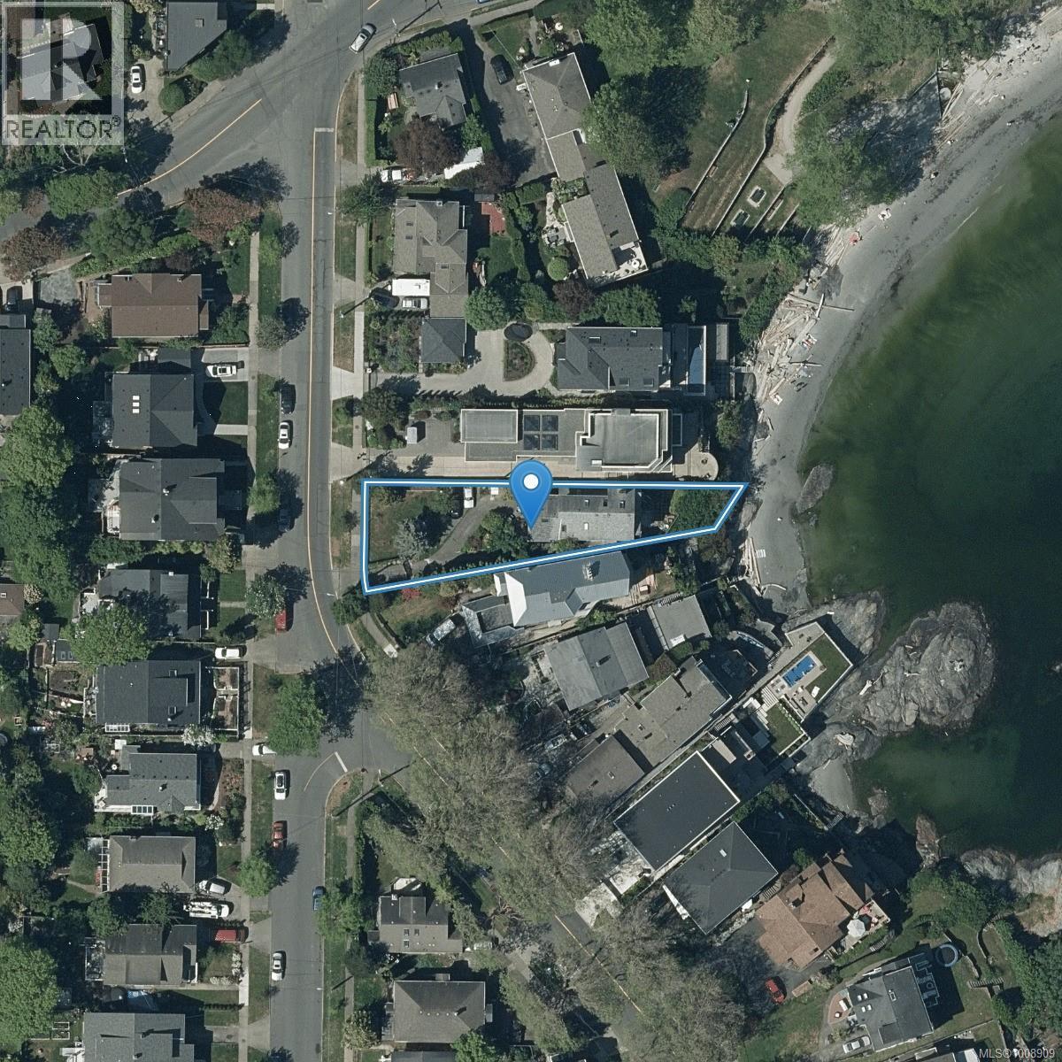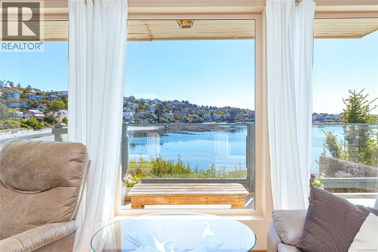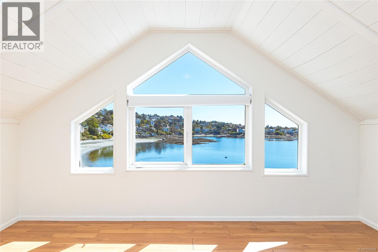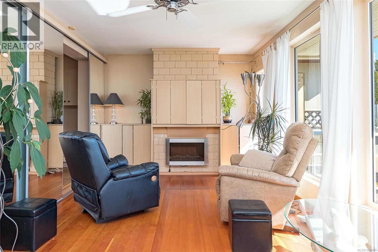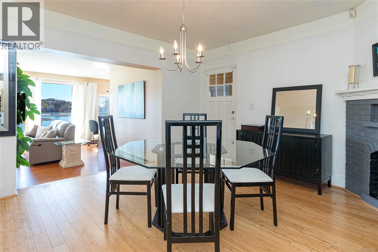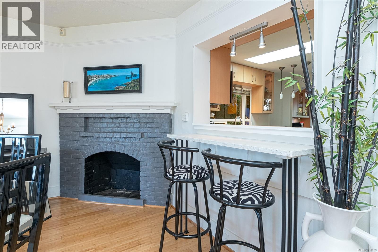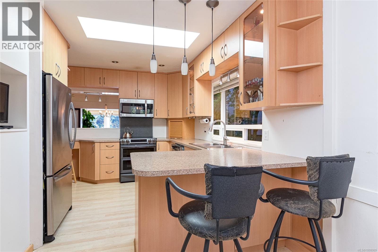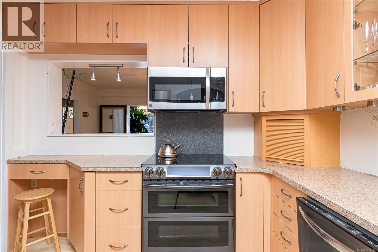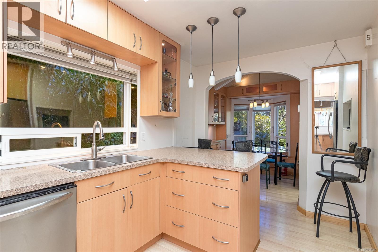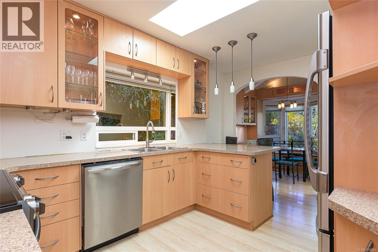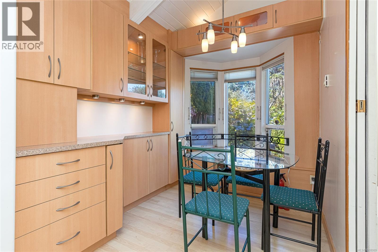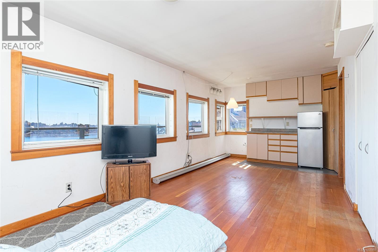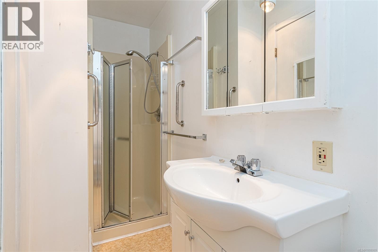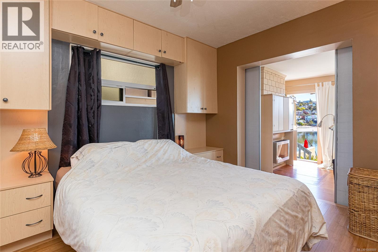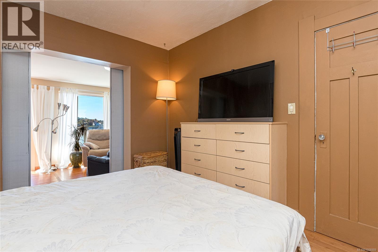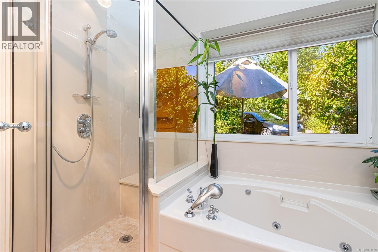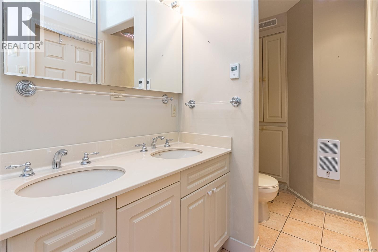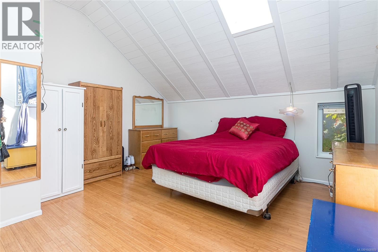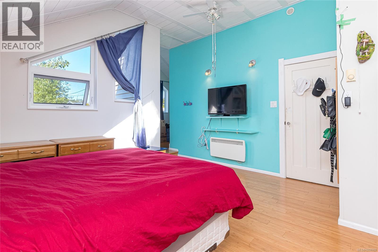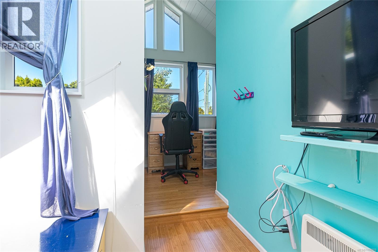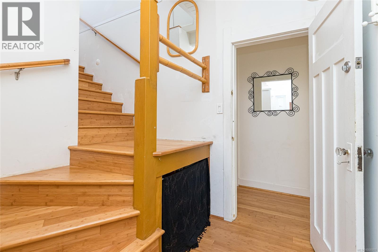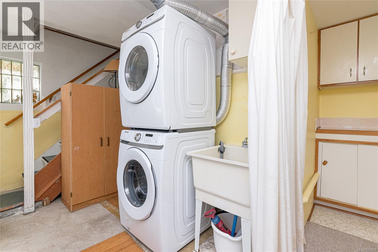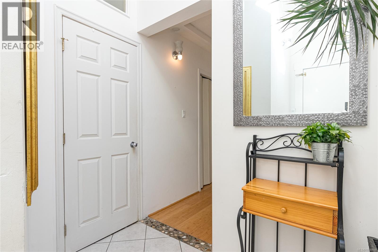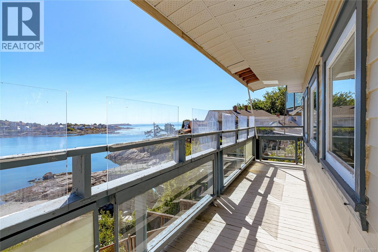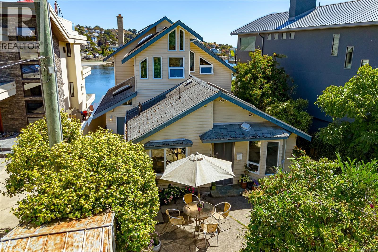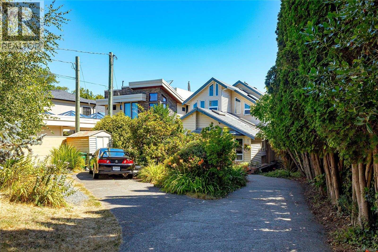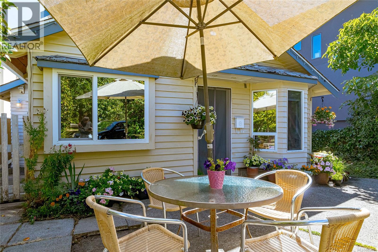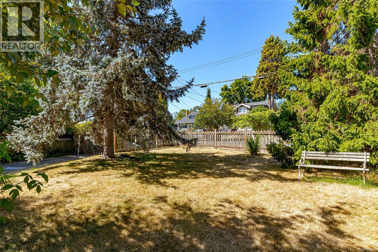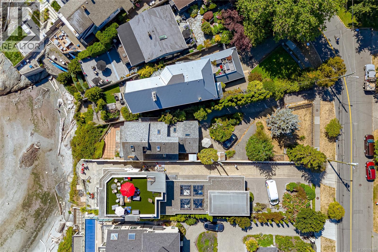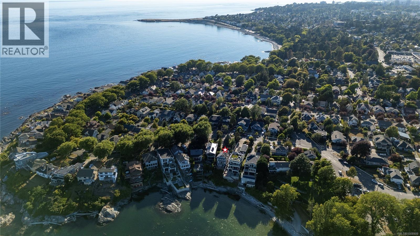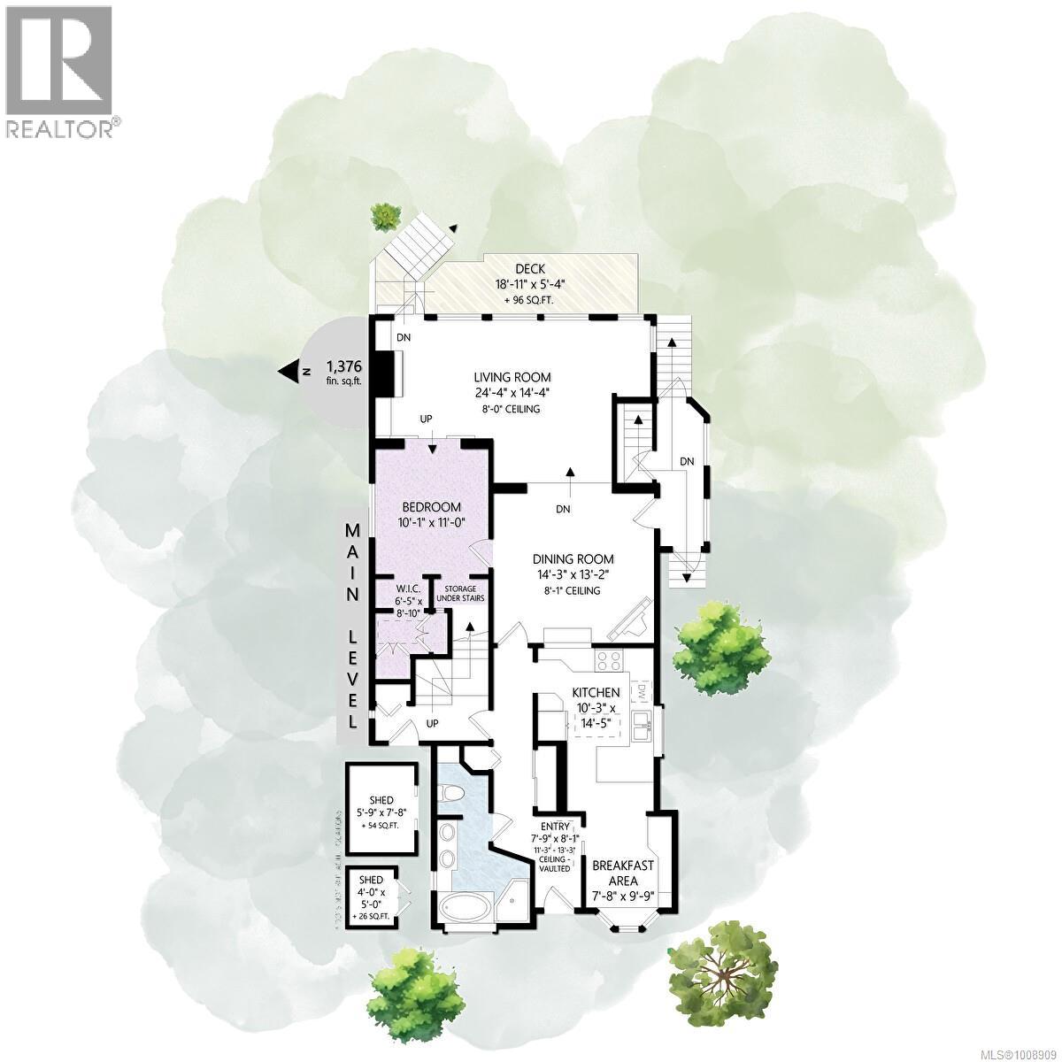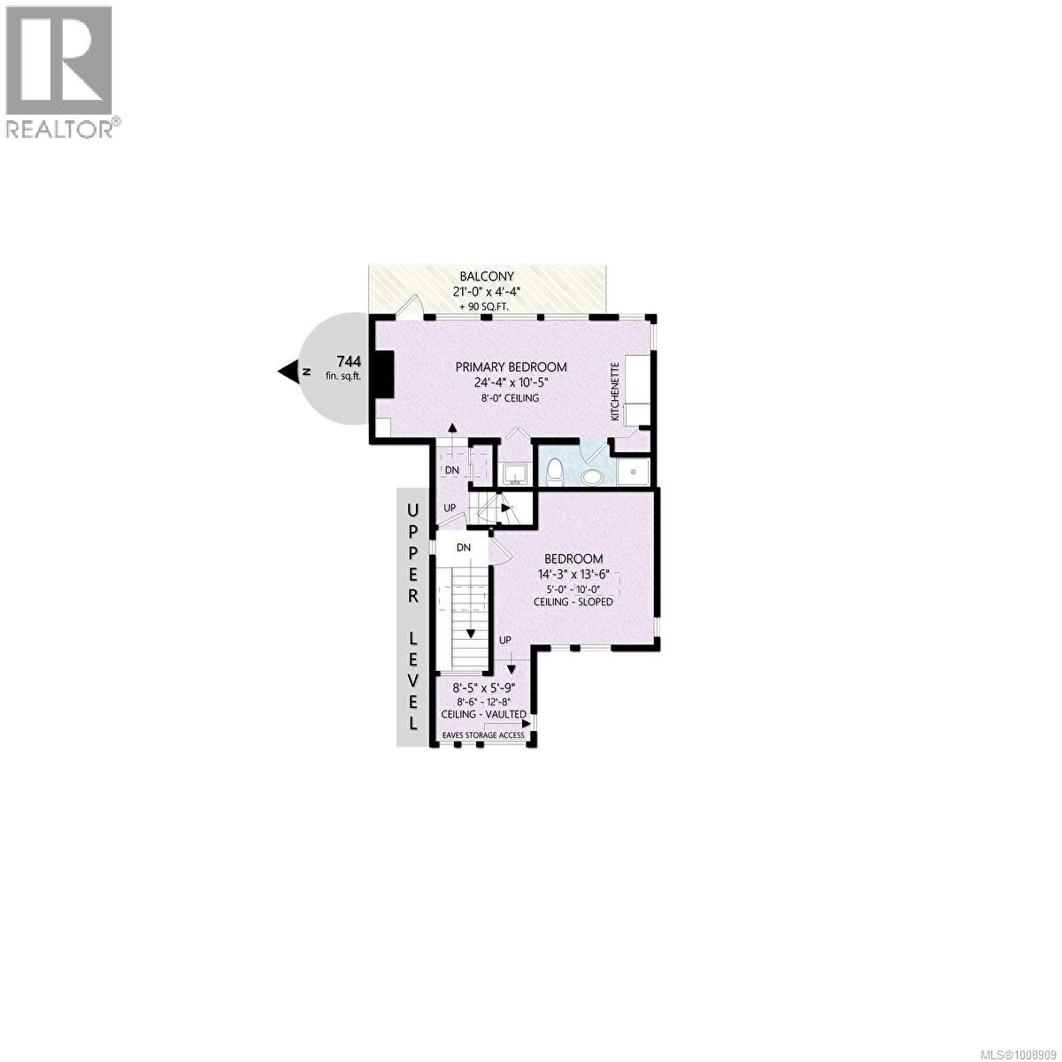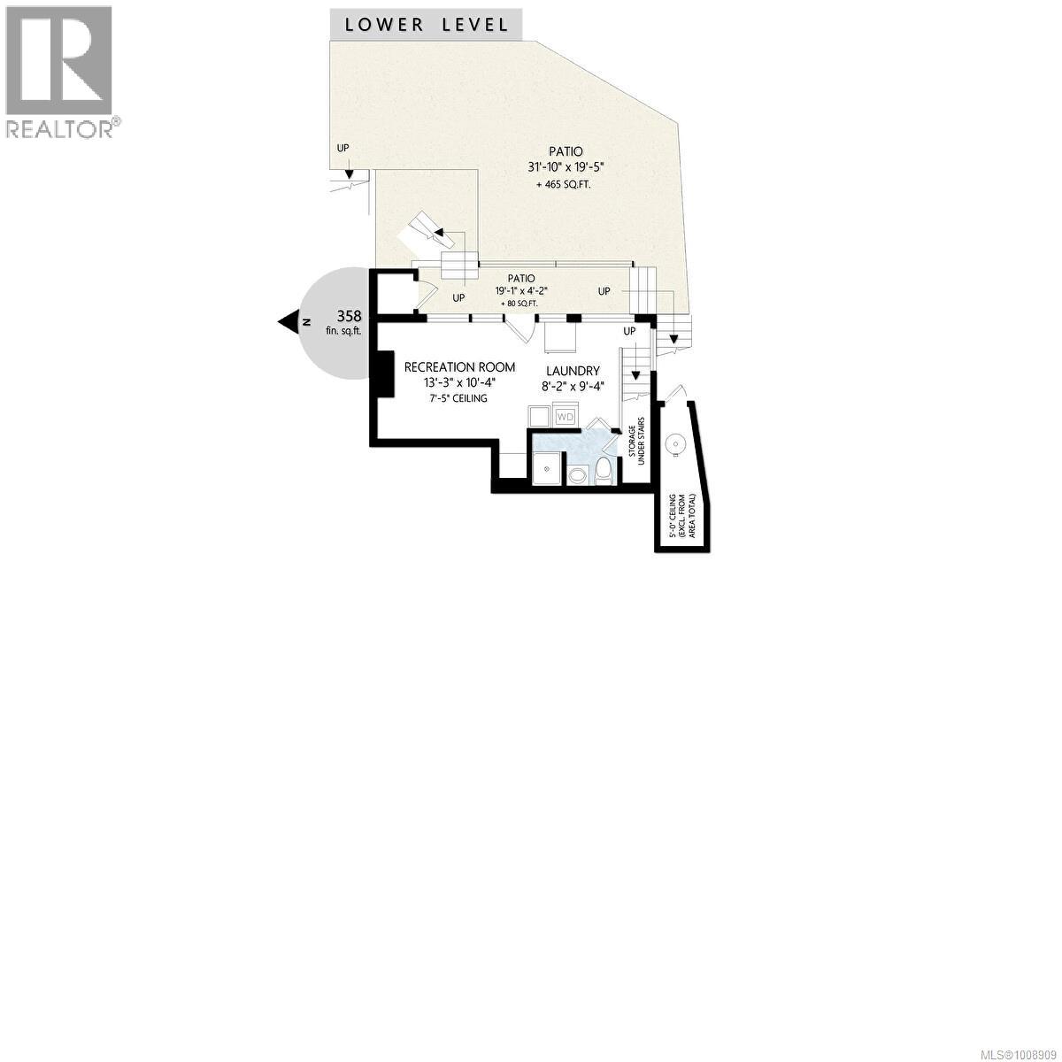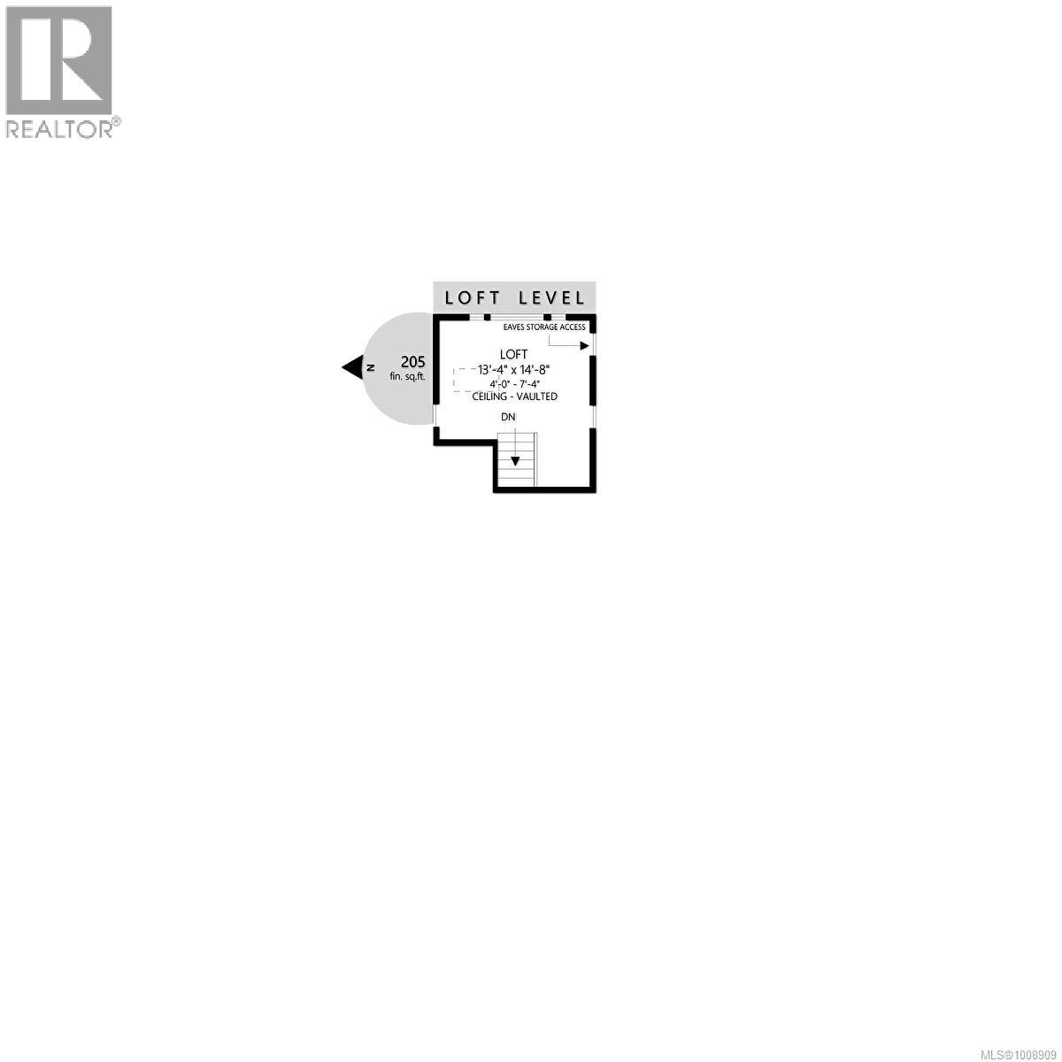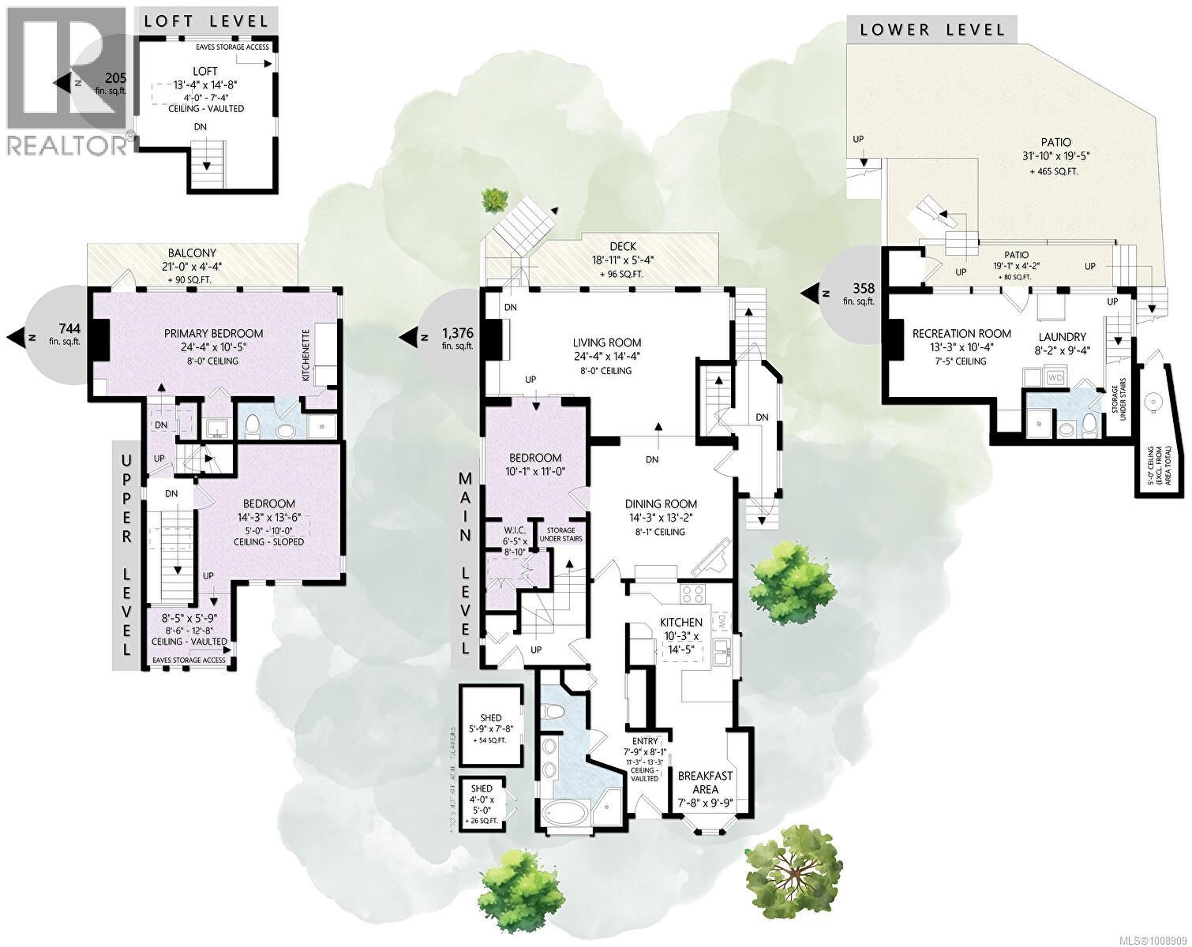3 Bedroom
3 Bathroom
2,683 ft2
Character, Cottage, Cabin
Fireplace
None
Baseboard Heaters
Waterfront On Ocean
$2,500,000
Set on coveted Robertson Street, this rare waterfront gem offers spectacular views and exceptional re-development potential. Under the new Victoria OCP adopted Oct 2, 2025, the approx. 8,000 sq.ft. lot with 59 ft frontage supports a potential 1.6:1 FSR and up to 4 storeys (buyer responsibiltiy to verify)—an incredible opportunity to create a modern waterfront statement development or custom home. Built in 1922, the existing residence enjoys sweeping ocean views and breathtaking sunrises over Gonzales Bay and Trial Island from every level—even the backyard. Lovingly maintained with numerous permitted updates, it remains comfortably livable yet invites your vision—whether restoring its historic charm or designing anew to fully embrace the panoramic setting. Just steps to sandy beaches, local shops, and minutes from downtown, this is a rare chance to craft the oceanfront residence you’ve always imagined. A special property, ready for its next chapter. Listing is primarily land value! (id:60626)
Property Details
|
MLS® Number
|
1008909 |
|
Property Type
|
Single Family |
|
Neigbourhood
|
Fairfield East |
|
Features
|
Curb & Gutter, Irregular Lot Size, Other |
|
Parking Space Total
|
3 |
|
Plan
|
Vip970 |
|
View Type
|
Ocean View |
|
Water Front Type
|
Waterfront On Ocean |
Building
|
Bathroom Total
|
3 |
|
Bedrooms Total
|
3 |
|
Architectural Style
|
Character, Cottage, Cabin |
|
Constructed Date
|
1922 |
|
Cooling Type
|
None |
|
Fireplace Present
|
Yes |
|
Fireplace Total
|
1 |
|
Heating Fuel
|
Electric |
|
Heating Type
|
Baseboard Heaters |
|
Size Interior
|
2,683 Ft2 |
|
Total Finished Area
|
2683 Sqft |
|
Type
|
House |
Parking
Land
|
Acreage
|
No |
|
Size Irregular
|
8276 |
|
Size Total
|
8276 Sqft |
|
Size Total Text
|
8276 Sqft |
|
Zoning Type
|
Residential |
Rooms
| Level |
Type |
Length |
Width |
Dimensions |
|
Second Level |
Ensuite |
|
|
3-Piece |
|
Second Level |
Primary Bedroom |
|
|
24' x 10' |
|
Second Level |
Bedroom |
|
|
14' x 13' |
|
Lower Level |
Recreation Room |
|
|
13' x 10' |
|
Lower Level |
Laundry Room |
|
|
8' x 9' |
|
Lower Level |
Bathroom |
|
|
3-Piece |
|
Main Level |
Bedroom |
|
|
10' x 11' |
|
Main Level |
Living Room |
|
|
24' x 14' |
|
Main Level |
Entrance |
|
|
8' x 8' |
|
Main Level |
Bathroom |
|
|
5-Piece |
|
Main Level |
Dining Nook |
|
|
8' x 10' |
|
Main Level |
Kitchen |
|
|
10' x 14' |
|
Main Level |
Dining Room |
|
|
14' x 13' |
|
Other |
Loft |
|
|
13' x 15' |

