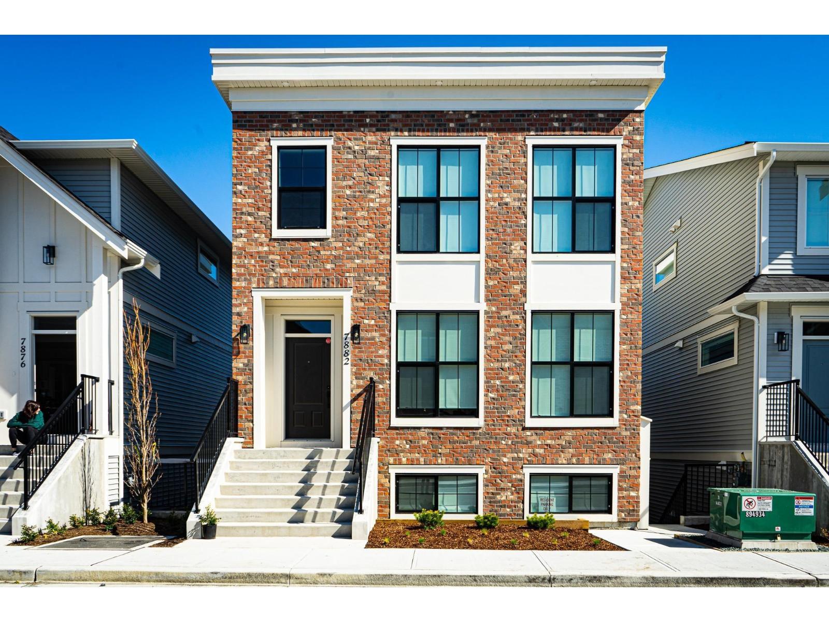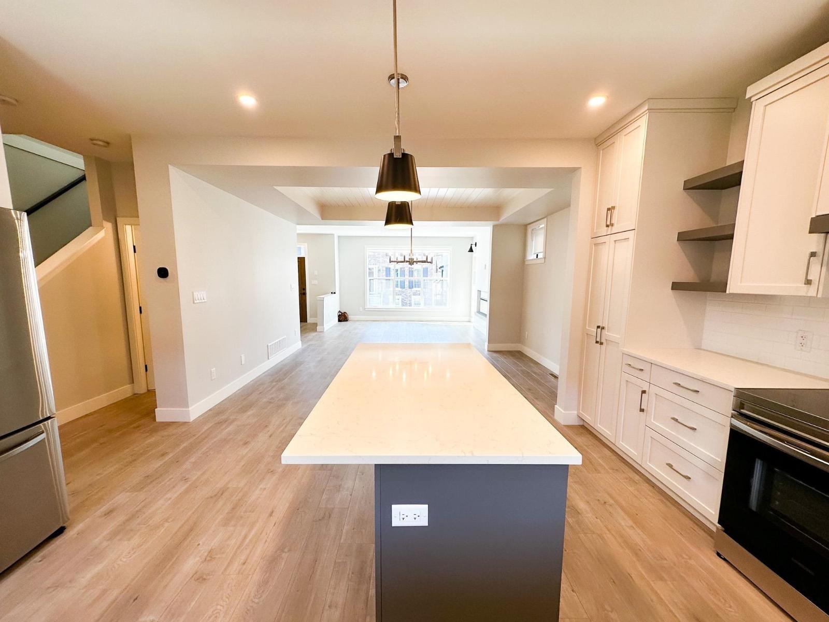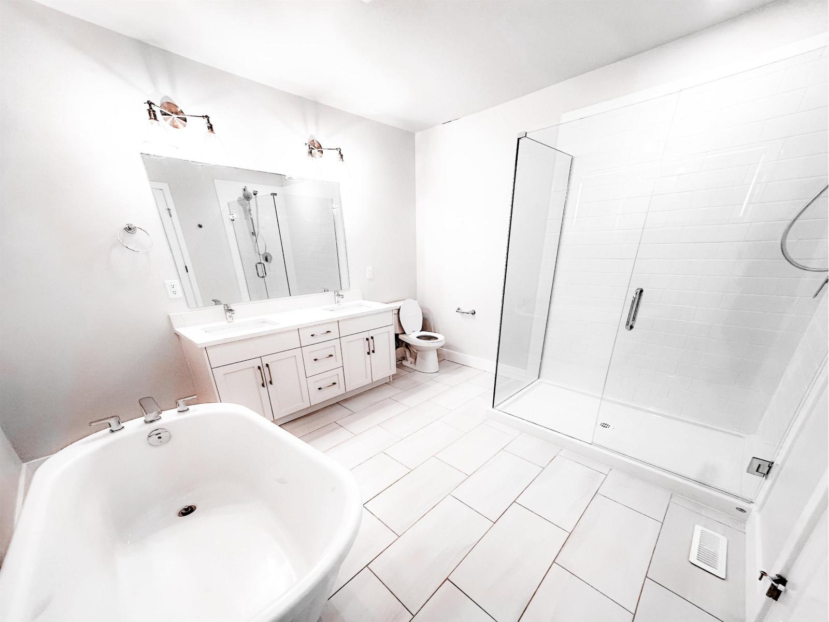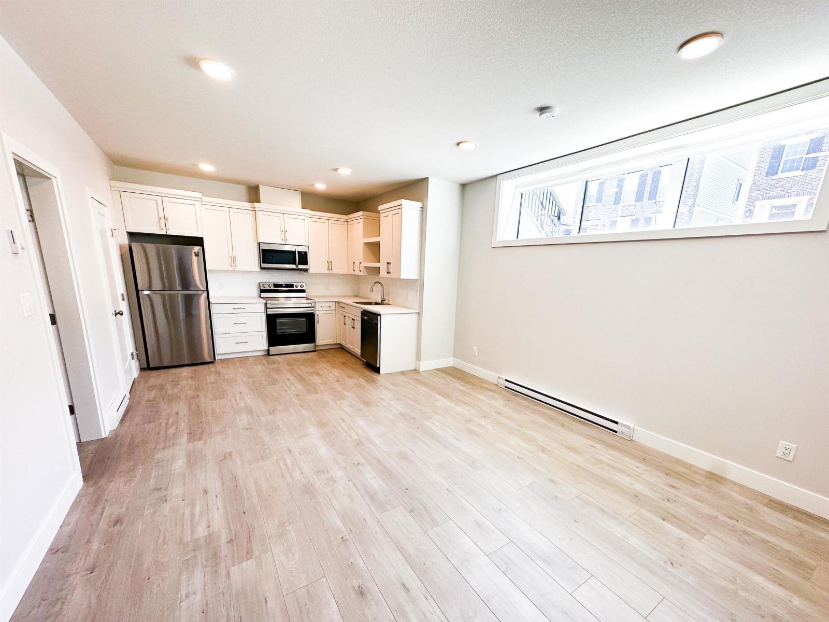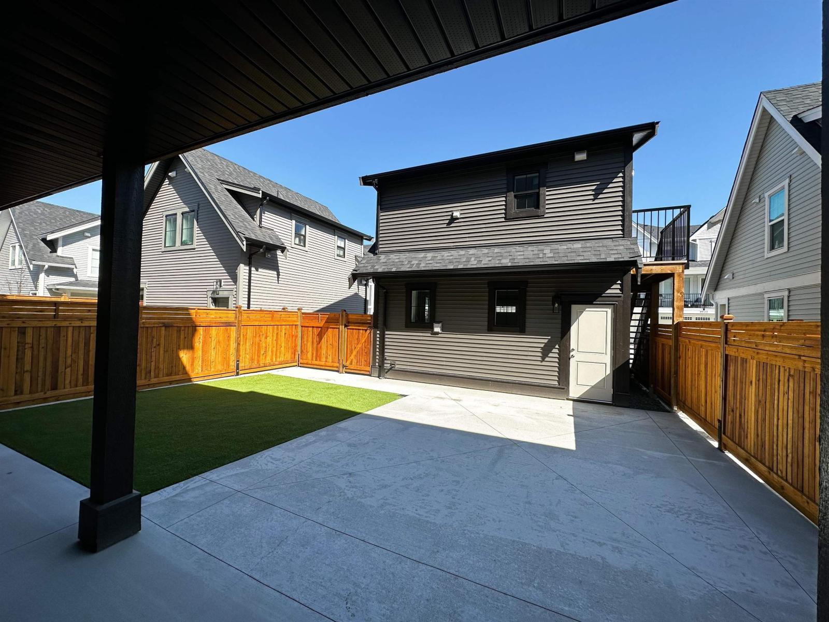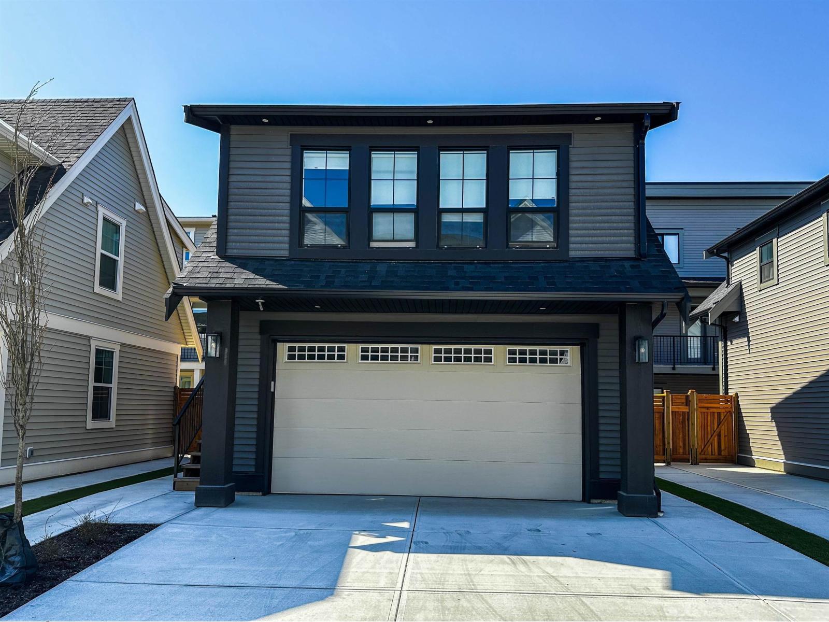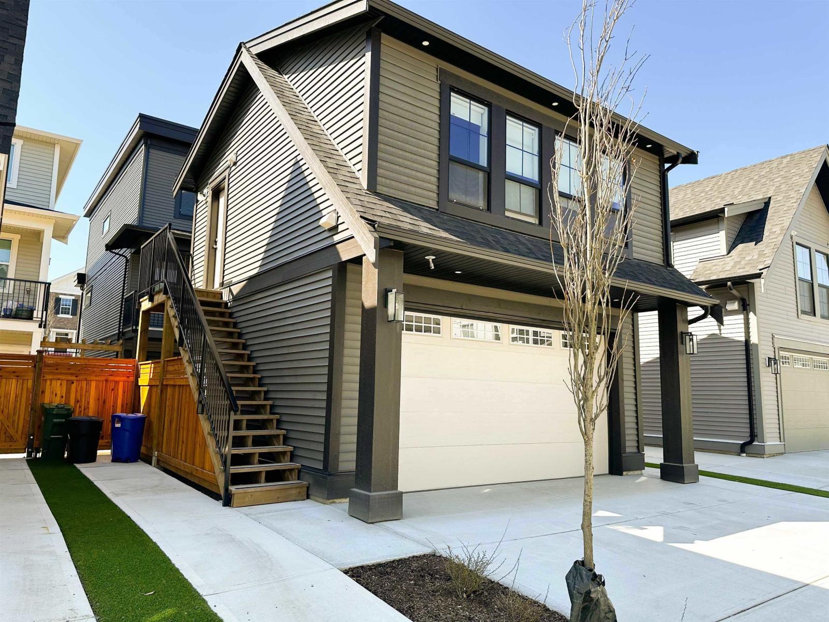4 Bedroom
5 Bathroom
2,880 ft2
Fireplace
Central Air Conditioning
Heat Pump
$1,198,000
Living in the main house and collects $4300 in month rent! Discover this stunning property with up to 4 income streams in a picturesque, master-planned community surrounded by breathtaking mountain views. Built with exceptional quality and modern design, this residence offers both durability and style. Featuring 3 rental suites"-a carriage home above the detached garage, a basement suite and a bachelor suite "- it's an ideal opportunity for investment or multigenerational living. The main home boasts 5 bedrooms (including a versatile rec room), a spacious primary with walk-in closet and spa-inspired ensuite, plus 2 additional bathrooms. Enjoy an abundance of natural light from west-facing windows in the living room and relax in your east-facing backyard. (id:60626)
Property Details
|
MLS® Number
|
R3048940 |
|
Property Type
|
Single Family |
Building
|
Bathroom Total
|
5 |
|
Bedrooms Total
|
4 |
|
Amenities
|
Laundry - In Suite |
|
Appliances
|
Washer, Dryer, Refrigerator, Stove, Dishwasher |
|
Basement Development
|
Finished |
|
Basement Type
|
Full (finished) |
|
Constructed Date
|
2022 |
|
Construction Style Attachment
|
Detached |
|
Cooling Type
|
Central Air Conditioning |
|
Fireplace Present
|
Yes |
|
Fireplace Total
|
1 |
|
Heating Fuel
|
Electric |
|
Heating Type
|
Heat Pump |
|
Stories Total
|
3 |
|
Size Interior
|
2,880 Ft2 |
|
Type
|
House |
Parking
Land
|
Acreage
|
No |
|
Size Frontage
|
32 Ft |
|
Size Irregular
|
3910 |
|
Size Total
|
3910 Sqft |
|
Size Total Text
|
3910 Sqft |
Rooms
| Level |
Type |
Length |
Width |
Dimensions |
|
Above |
Primary Bedroom |
15 ft |
12 ft ,4 in |
15 ft x 12 ft ,4 in |
|
Above |
Other |
7 ft ,6 in |
10 ft ,5 in |
7 ft ,6 in x 10 ft ,5 in |
|
Above |
Bedroom 2 |
10 ft |
12 ft ,6 in |
10 ft x 12 ft ,6 in |
|
Above |
Bedroom 3 |
10 ft |
12 ft ,6 in |
10 ft x 12 ft ,6 in |
|
Above |
Bedroom 4 |
10 ft |
12 ft |
10 ft x 12 ft |
|
Lower Level |
Recreational, Games Room |
12 ft ,6 in |
12 ft |
12 ft ,6 in x 12 ft |
|
Lower Level |
Living Room |
22 ft |
13 ft ,6 in |
22 ft x 13 ft ,6 in |
|
Lower Level |
Kitchen |
5 ft |
8 ft |
5 ft x 8 ft |
|
Main Level |
Dining Room |
15 ft |
12 ft |
15 ft x 12 ft |
|
Main Level |
Den |
5 ft ,5 in |
8 ft ,6 in |
5 ft ,5 in x 8 ft ,6 in |
|
Main Level |
Kitchen |
15 ft |
13 ft |
15 ft x 13 ft |
|
Main Level |
Great Room |
14 ft ,3 in |
14 ft |
14 ft ,3 in x 14 ft |

