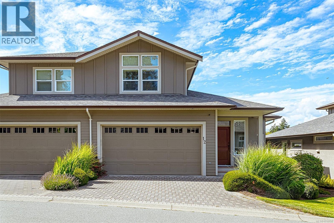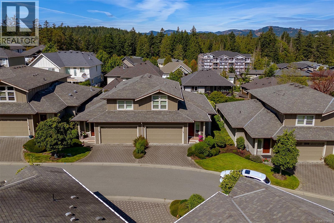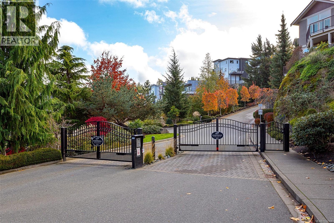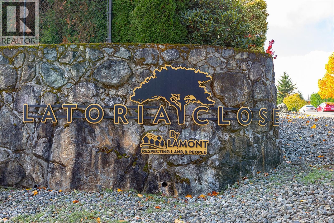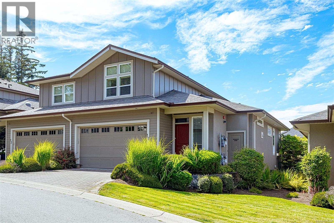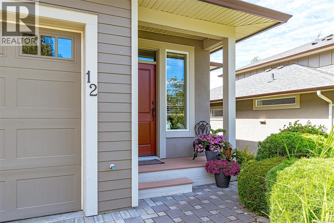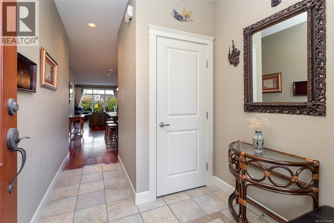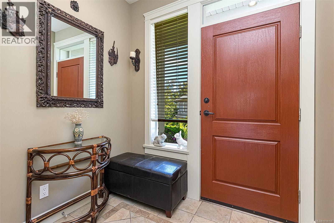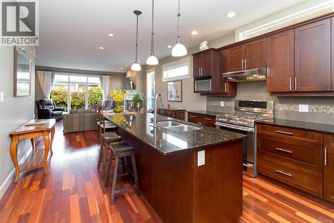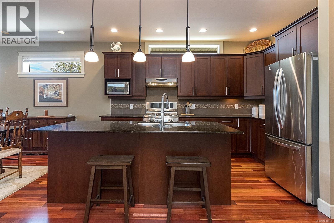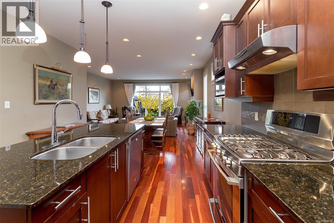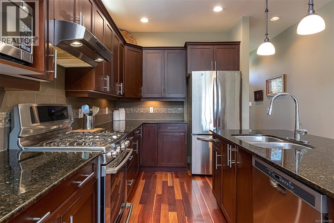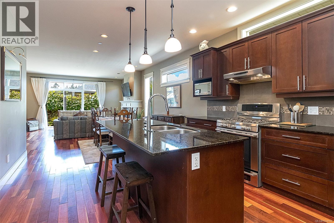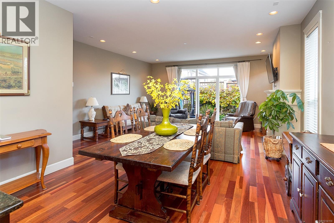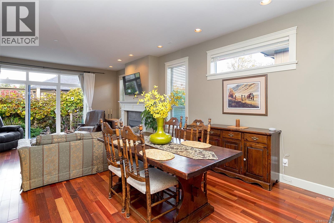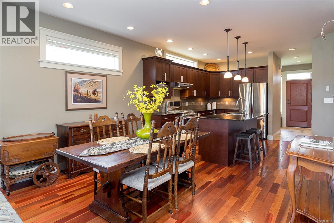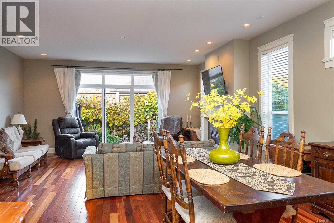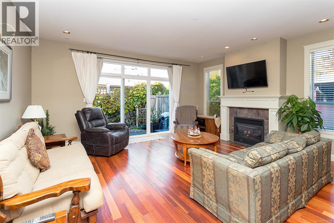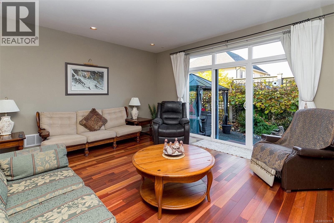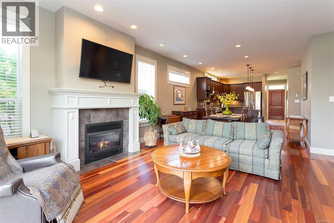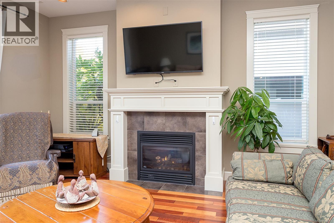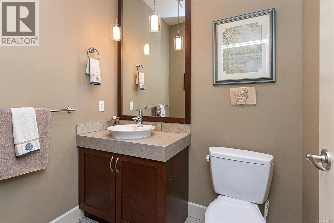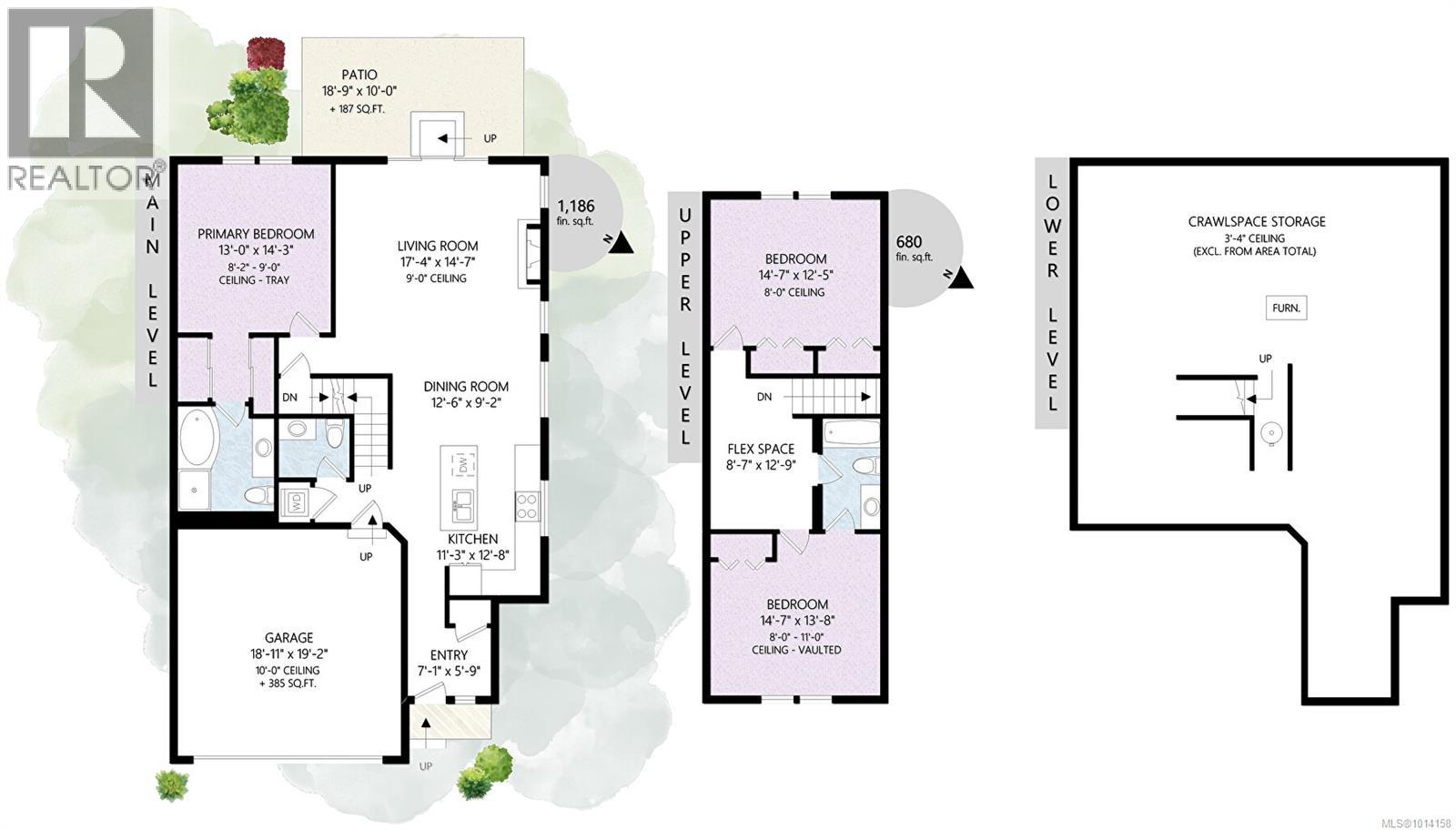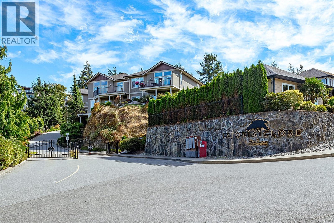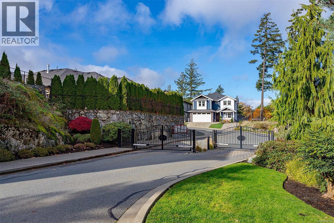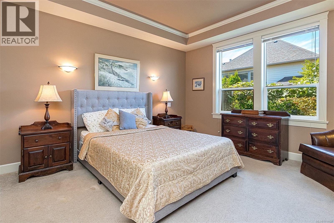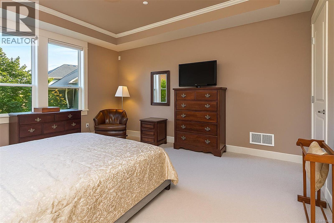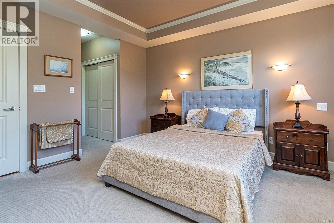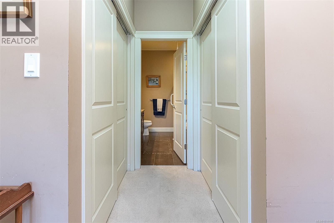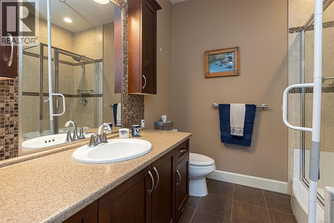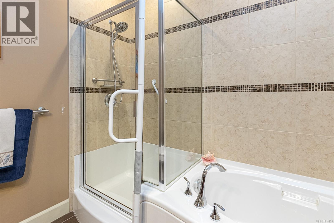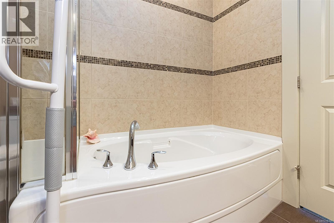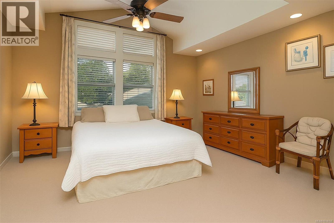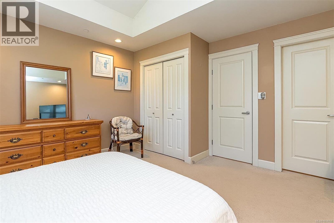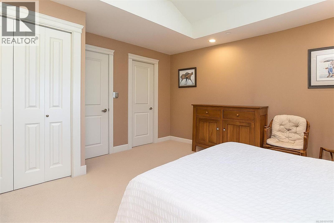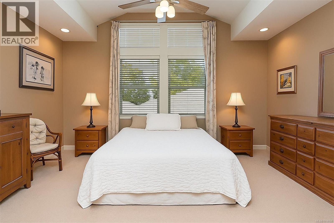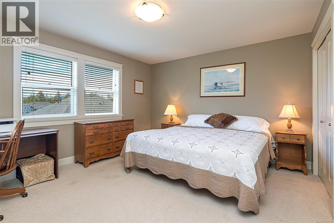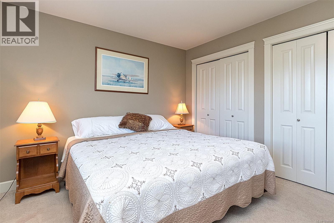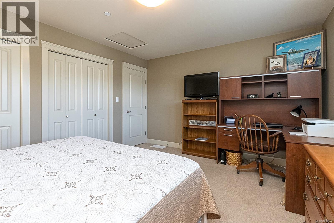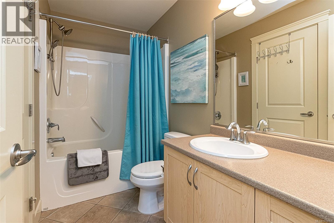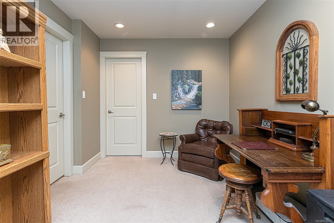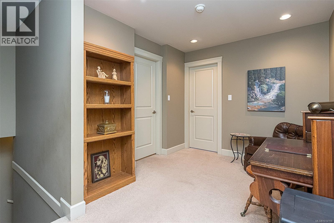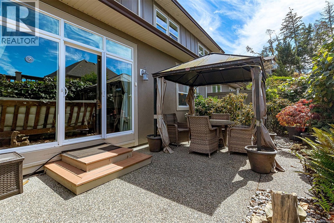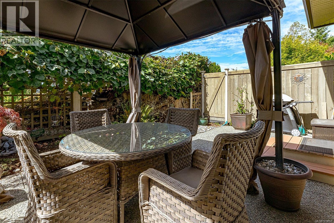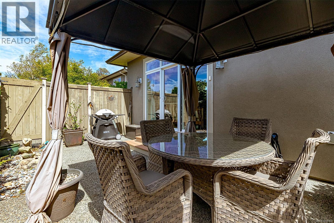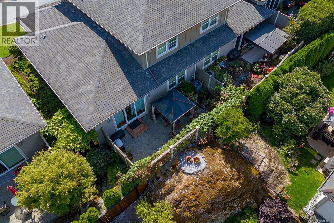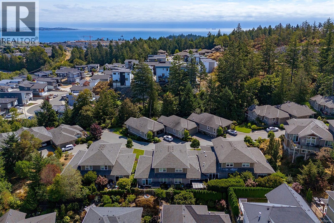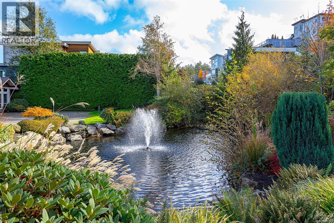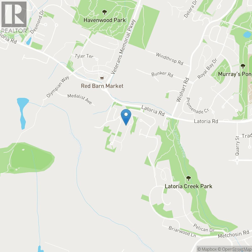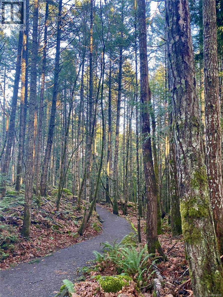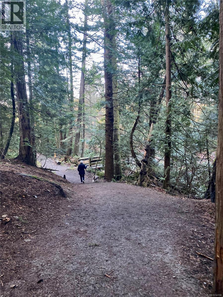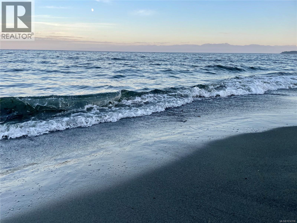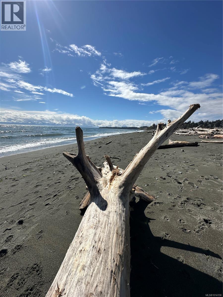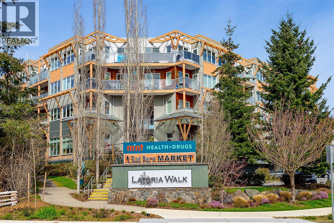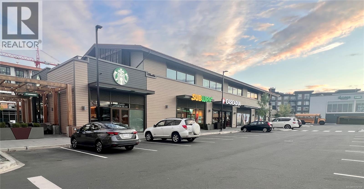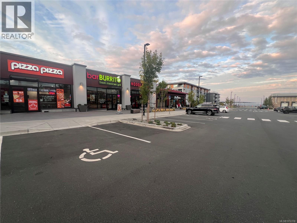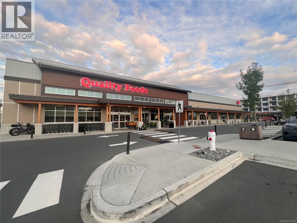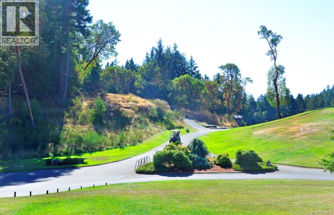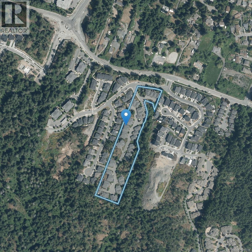12 551 Bezanton Way Colwood, British Columbia V9C 0C5
$925,000Maintenance,
$495 Monthly
Maintenance,
$495 MonthlyAct Now! Madrona Creek! Experience Luxury Living In One Of The Area’s Most Sought-After Gated Communities, Known For Its Safety, Security, And Peace Of Mind. Located Next To Royal Bay, This Exclusive Enclave Features Beautifully Maintained Gardens, Ponds, And A Soothing Water Fountain, All Cared For By A Well-Maintained Strata. This 3-Bedroom, 3-Bath Townhome Features A Beautifully Designed And Spacious Layout. The Main Floor Boasts A Spacious Primary Bedroom With A Gorgeous Ensuite, While Upstairs Features Two Additional Generously Sized Bedrooms And A Versatile Loft. The Stylish Kitchen Shines With Quartz Countertops, A Centre Island, And Premium Stainless Steel Appliances. Open-Concept Living Flows To A Fully Fenced Backyard With A Private Gazebo—Perfect For Relaxing Or Entertaining. With A Double Garage, A/C, And A Pet-Friendly Setting, This Secure Gated Haven Combines Comfort, Convenience, And Style. (id:60626)
Property Details
| MLS® Number | 1014158 |
| Property Type | Single Family |
| Neigbourhood | Olympic View |
| Community Name | Madrona Creek |
| Community Features | Pets Allowed, Family Oriented |
| Features | Level Lot, Irregular Lot Size |
| Parking Space Total | 2 |
| Plan | Vis6395 |
Building
| Bathroom Total | 3 |
| Bedrooms Total | 3 |
| Architectural Style | Westcoast |
| Constructed Date | 2008 |
| Cooling Type | Air Conditioned, Central Air Conditioning |
| Fire Protection | Sprinkler System-fire |
| Fireplace Present | Yes |
| Fireplace Total | 1 |
| Heating Fuel | Electric, Natural Gas |
| Heating Type | Forced Air |
| Size Interior | 2,251 Ft2 |
| Total Finished Area | 1866 Sqft |
| Type | Row / Townhouse |
Land
| Acreage | No |
| Size Irregular | 2142 |
| Size Total | 2142 Sqft |
| Size Total Text | 2142 Sqft |
| Zoning Type | Residential |
Rooms
| Level | Type | Length | Width | Dimensions |
|---|---|---|---|---|
| Second Level | Other | 13' x 9' | ||
| Second Level | Bedroom | 14' x 14' | ||
| Second Level | Bedroom | 14' x 12' | ||
| Second Level | Bathroom | 4-Piece | ||
| Main Level | Laundry Room | 3' x 4' | ||
| Main Level | Ensuite | 4-Piece | ||
| Main Level | Bathroom | 2-Piece | ||
| Main Level | Primary Bedroom | 14' x 13' | ||
| Main Level | Kitchen | 13' x 8' | ||
| Main Level | Dining Room | 10' x 12' | ||
| Main Level | Living Room | 17' x 14' | ||
| Main Level | Entrance | 7' x 6' |
Contact Us
Contact us for more information

