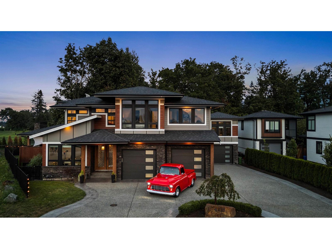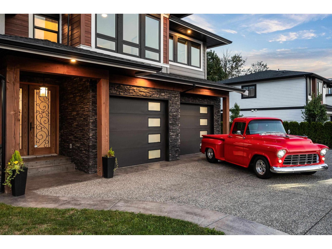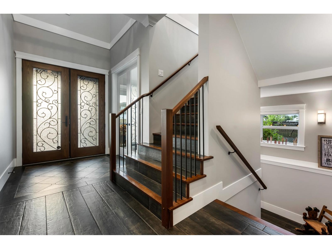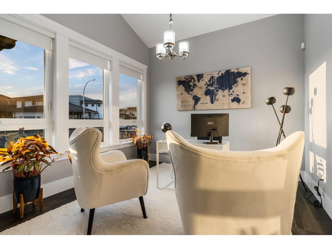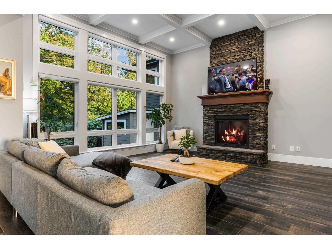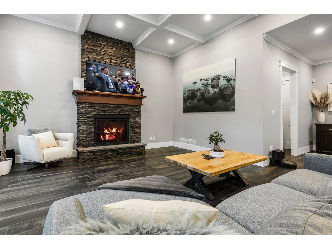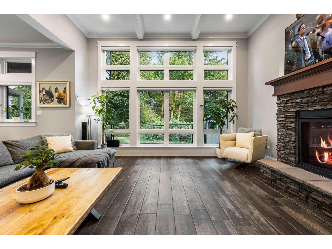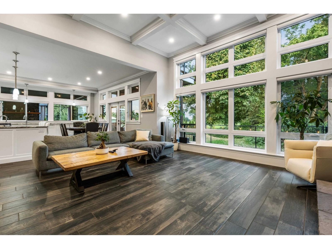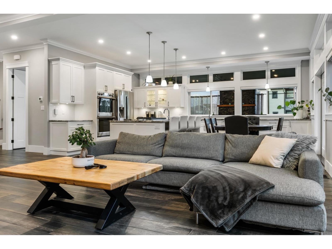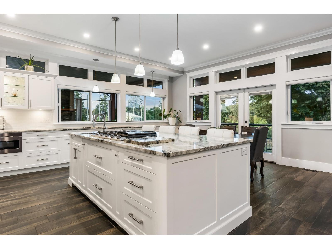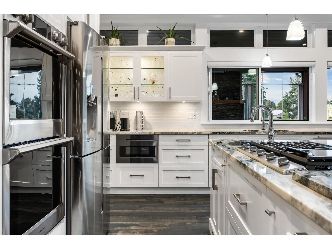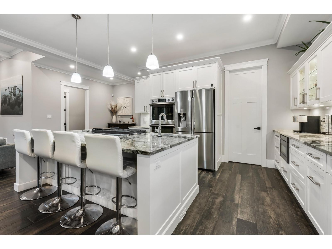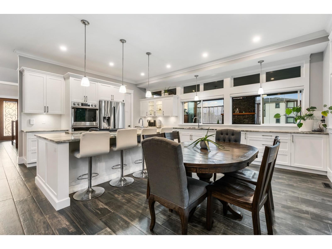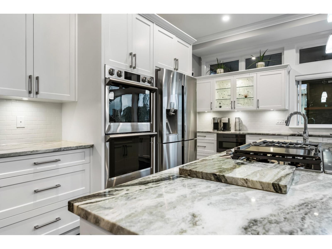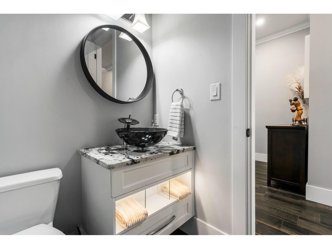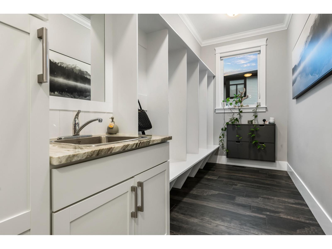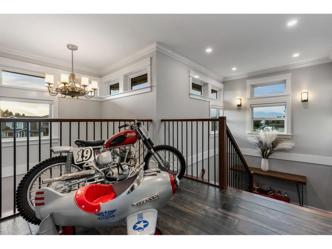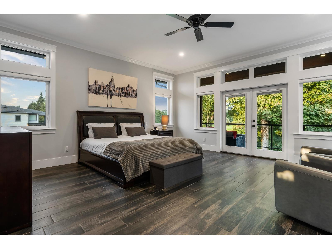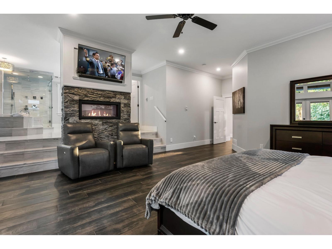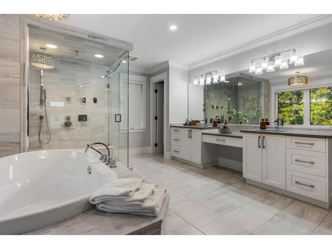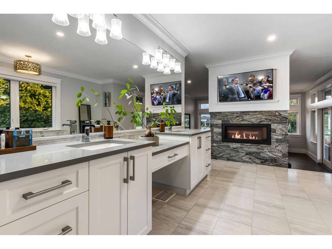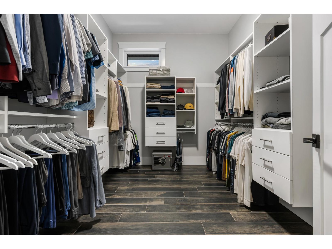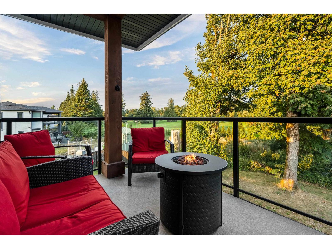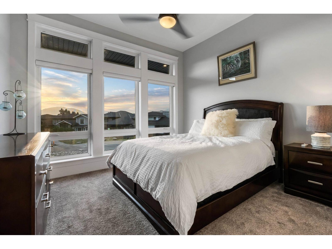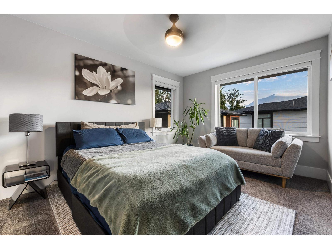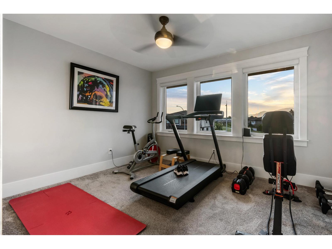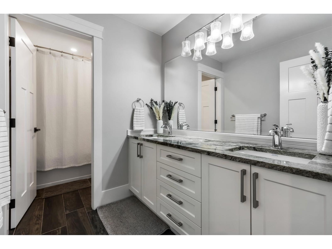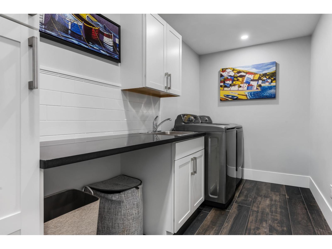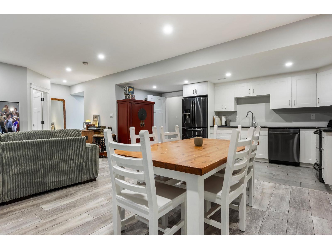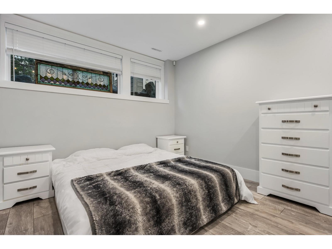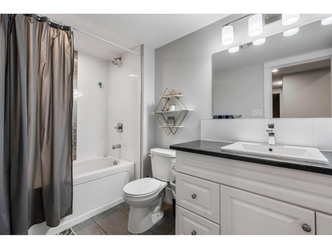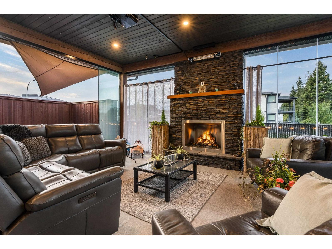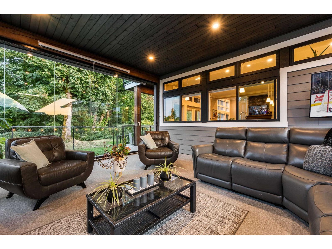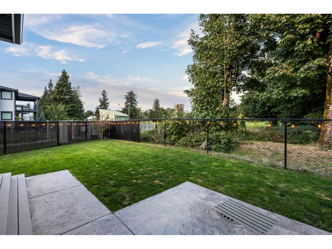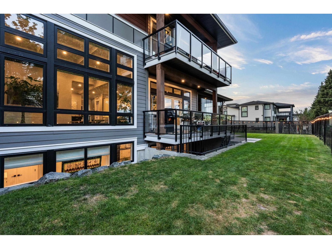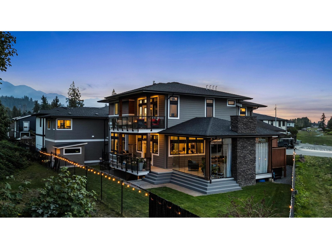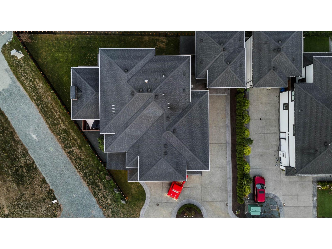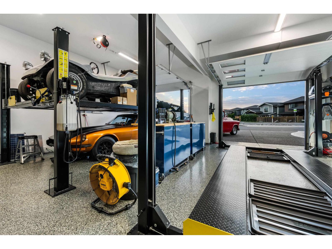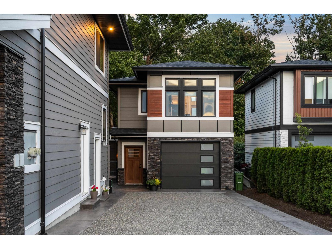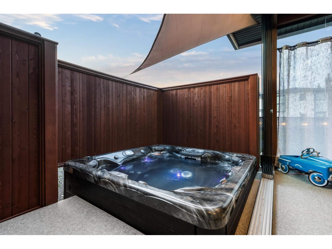6 Bedroom
4 Bathroom
4,560 ft2
Fireplace
Forced Air
$2,049,000
This executive custom home backs onto Kinkora Golf Course and features a chef's kitchen with high-end appliances, an oversized island, and a great room with soaring floor-to-ceiling windows that flood the space with natural light. Off the kitchen, a private enclosed patio with fireplace and hot tub creates the perfect setting for year-round entertaining. Upstairs offers four spacious bedrooms, including a luxurious primary suite with a spa-inspired ensuite, steam shower, and soaker tub, while the lower level includes a bright two-bedroom suite for in-laws or rental income. Additional highlights include a fully detached one-bedroom coach house, a double-wide lot, and a car enthusiast's dream garage, all set against unobstructed views of the golf course with no neighbours behind"”making this a rare estate-style property in one of Chilliwack's most sought-after locations. (id:60626)
Open House
This property has open houses!
Starts at:
1:00 pm
Ends at:
3:00 pm
Property Details
|
MLS® Number
|
R3048603 |
|
Property Type
|
Single Family |
|
View Type
|
View |
Building
|
Bathroom Total
|
4 |
|
Bedrooms Total
|
6 |
|
Amenities
|
Laundry - In Suite |
|
Appliances
|
Washer, Dryer, Refrigerator, Stove, Dishwasher, Hot Tub |
|
Basement Development
|
Finished |
|
Basement Type
|
Unknown (finished) |
|
Constructed Date
|
2018 |
|
Construction Style Attachment
|
Detached |
|
Fireplace Present
|
Yes |
|
Fireplace Total
|
3 |
|
Heating Fuel
|
Natural Gas |
|
Heating Type
|
Forced Air |
|
Stories Total
|
3 |
|
Size Interior
|
4,560 Ft2 |
|
Type
|
House |
Parking
Land
|
Acreage
|
No |
|
Size Frontage
|
62 Ft |
|
Size Irregular
|
8794 |
|
Size Total
|
8794 Sqft |
|
Size Total Text
|
8794 Sqft |
Rooms
| Level |
Type |
Length |
Width |
Dimensions |
|
Above |
Primary Bedroom |
19 ft |
14 ft |
19 ft x 14 ft |
|
Above |
Other |
13 ft |
12 ft ,6 in |
13 ft x 12 ft ,6 in |
|
Above |
Bedroom 2 |
13 ft ,7 in |
10 ft |
13 ft ,7 in x 10 ft |
|
Above |
Bedroom 3 |
12 ft ,7 in |
10 ft |
12 ft ,7 in x 10 ft |
|
Above |
Bedroom 4 |
12 ft |
11 ft |
12 ft x 11 ft |
|
Above |
Laundry Room |
12 ft ,5 in |
6 ft |
12 ft ,5 in x 6 ft |
|
Lower Level |
Bedroom 5 |
18 ft |
10 ft ,6 in |
18 ft x 10 ft ,6 in |
|
Lower Level |
Bedroom 6 |
15 ft ,2 in |
16 ft |
15 ft ,2 in x 16 ft |
|
Lower Level |
Living Room |
19 ft |
20 ft ,6 in |
19 ft x 20 ft ,6 in |
|
Lower Level |
Kitchen |
14 ft |
10 ft |
14 ft x 10 ft |
|
Main Level |
Great Room |
16 ft |
16 ft |
16 ft x 16 ft |
|
Main Level |
Den |
11 ft ,5 in |
11 ft |
11 ft ,5 in x 11 ft |
|
Main Level |
Pantry |
8 ft ,5 in |
6 ft |
8 ft ,5 in x 6 ft |
|
Main Level |
Kitchen |
15 ft |
10 ft |
15 ft x 10 ft |
|
Main Level |
Dining Room |
19 ft ,5 in |
10 ft ,6 in |
19 ft ,5 in x 10 ft ,6 in |
|
Main Level |
Mud Room |
14 ft ,7 in |
6 ft |
14 ft ,7 in x 6 ft |
|
Upper Level |
Kitchen |
14 ft |
10 ft |
14 ft x 10 ft |

