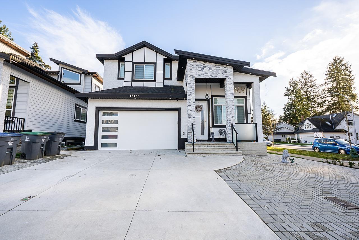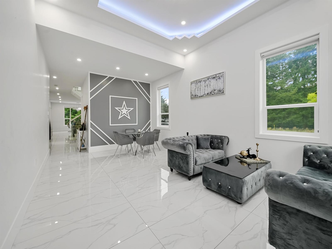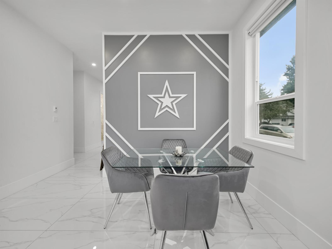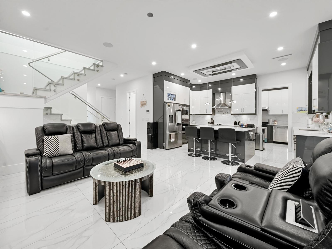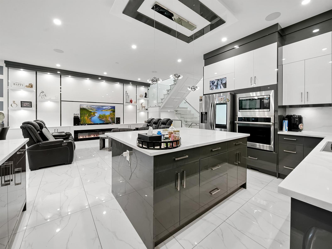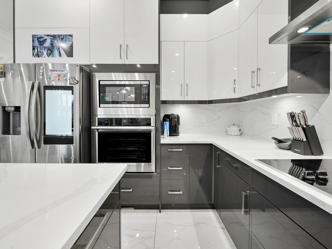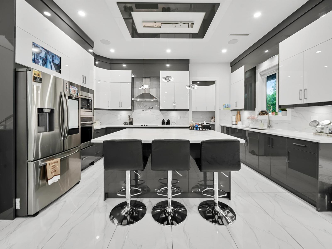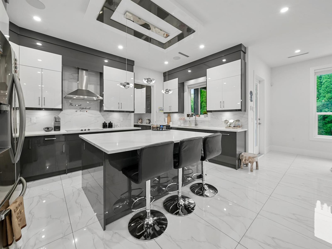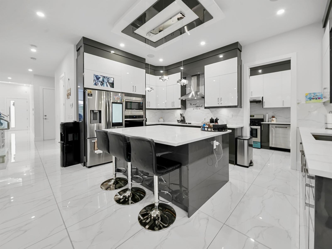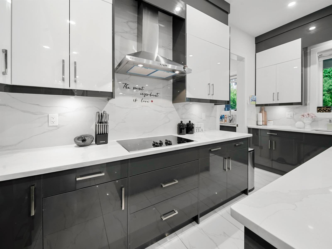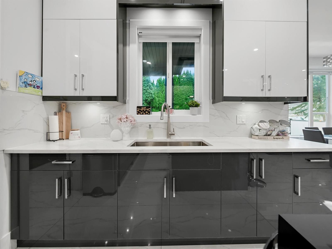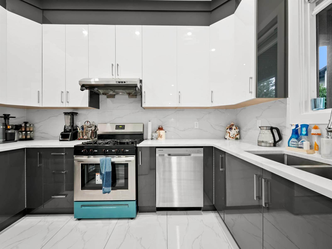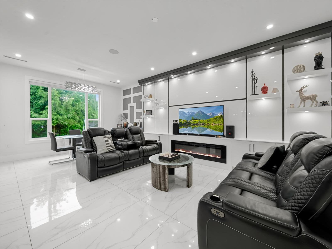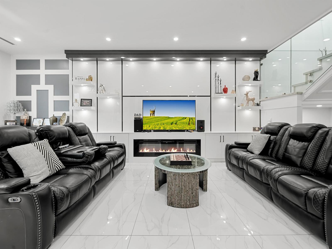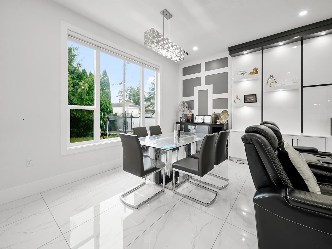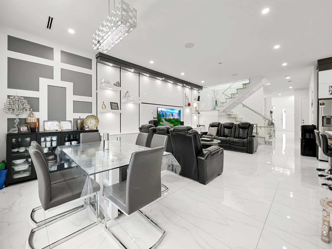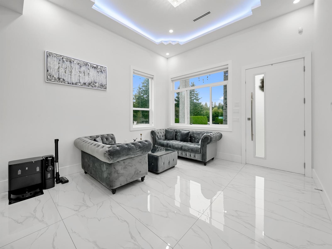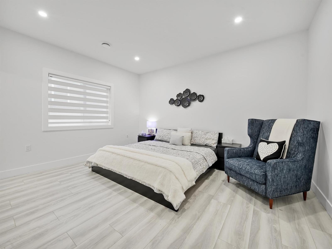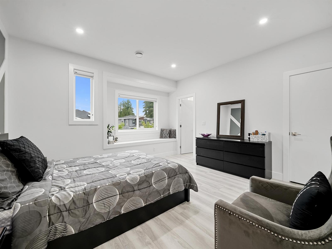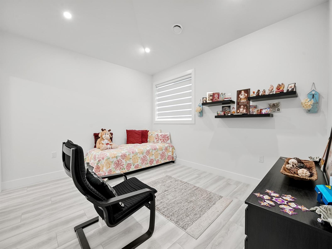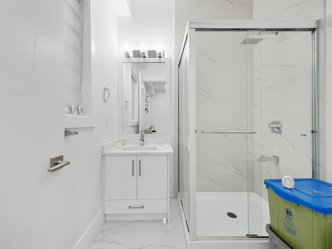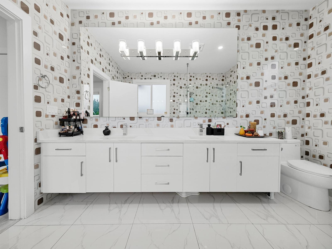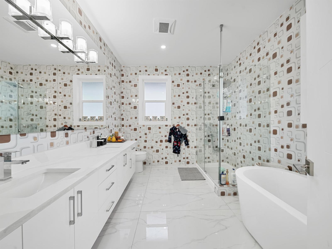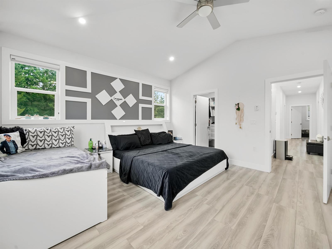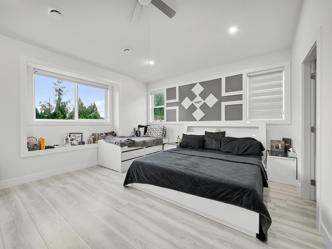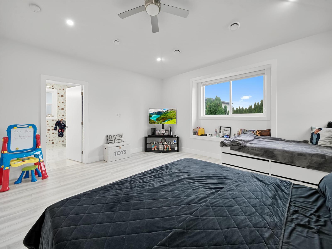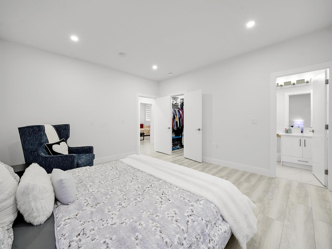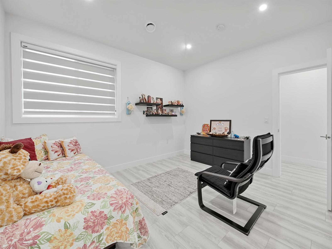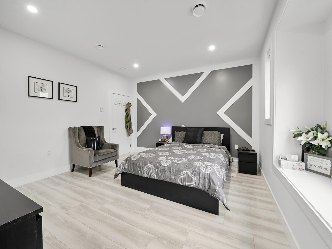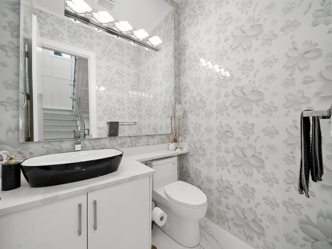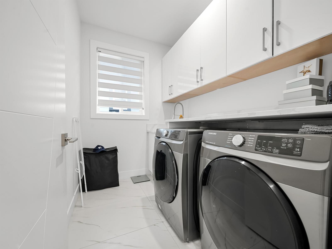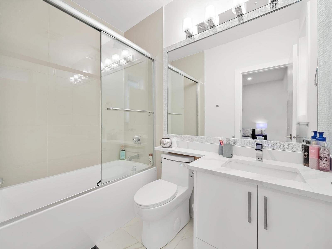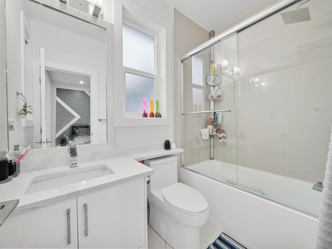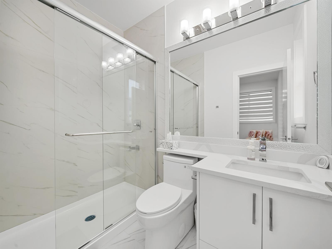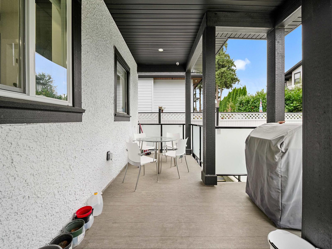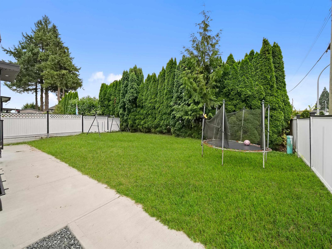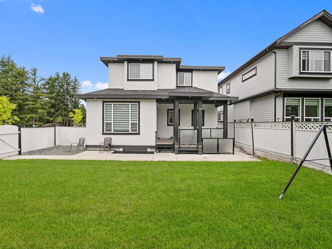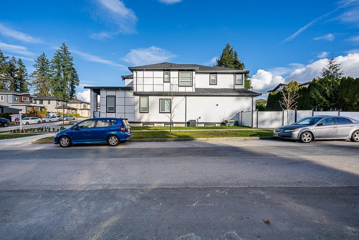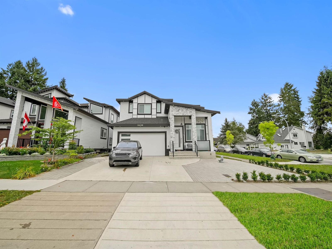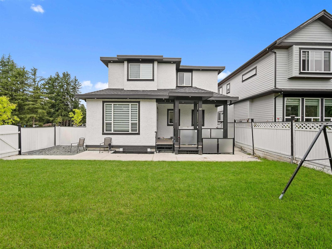16158 96b Avenue Surrey, British Columbia V4N 5X2
$2,488,888
REPUTABLE BUILDER'S OWN LUXURY HOME!! CORNER 5000 sqft 3 storey luxury mansion situated in the prestigious Fleetwood. Almost 6200 sqft flat lot with a perfect south facing backyard on a quiet street, walking distance to Serpentine Heights Elementary & North Surrey Secondary! 8 bed + Office + Rec Room, 8.5 bath, 2 mortgage helpers($5200 current income) (2+1, which could be attached to the rec room to make 2+3 for a higher rental income!). Building plans made of an 800 sqft 2 bed garden suite (build to suit available) Home comes with all the bells and whistles including quartz counters, A/C, radiant heating, waterproof flooring, ceiling drops w/ built-in LEDs, Security system with cameras, and being a corner lot it has a ton of windows for natural light! OPEN HOUSE: SAT/SUN(Nov 8/9) 1-4pm (id:60626)
Open House
This property has open houses!
1:00 pm
Ends at:4:00 pm
1:00 pm
Ends at:4:00 pm
Property Details
| MLS® Number | R3044920 |
| Property Type | Single Family |
| Neigbourhood | Guildford |
| Parking Space Total | 4 |
Building
| Bathroom Total | 9 |
| Bedrooms Total | 8 |
| Age | 3 Years |
| Appliances | Washer, Dryer, Refrigerator, Stove, Dishwasher |
| Architectural Style | 2 Level |
| Basement Development | Finished |
| Basement Features | Unknown |
| Basement Type | Full (finished) |
| Construction Style Attachment | Detached |
| Cooling Type | Air Conditioned |
| Heating Type | Radiant Heat |
| Size Interior | 5,036 Ft2 |
| Type | House |
| Utility Water | Municipal Water |
Parking
| Garage |
Land
| Acreage | No |
| Sewer | Sanitary Sewer, Storm Sewer |
| Size Irregular | 6198 |
| Size Total | 6198 Sqft |
| Size Total Text | 6198 Sqft |
Utilities
| Electricity | Available |
| Natural Gas | Available |
| Water | Available |
Contact Us
Contact us for more information

