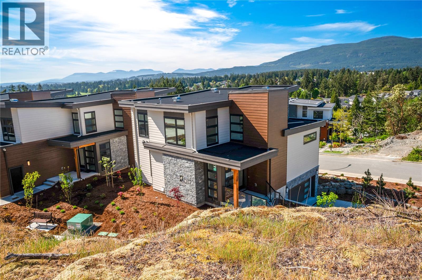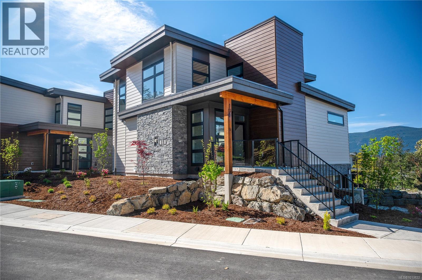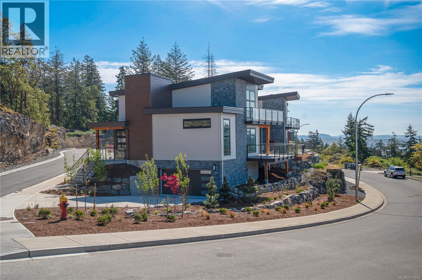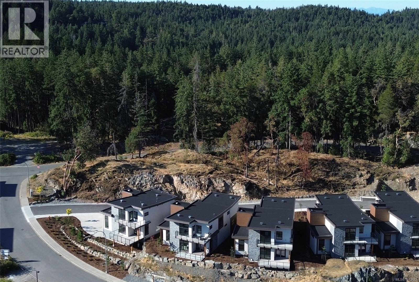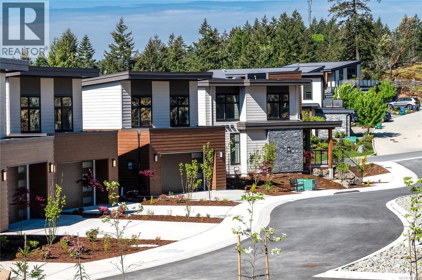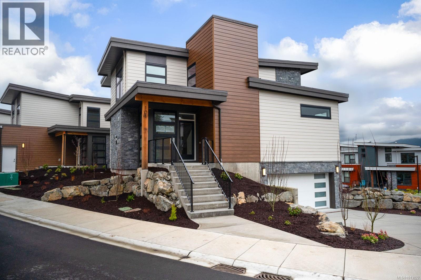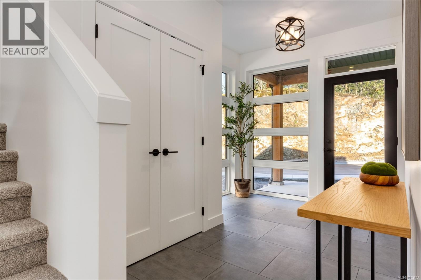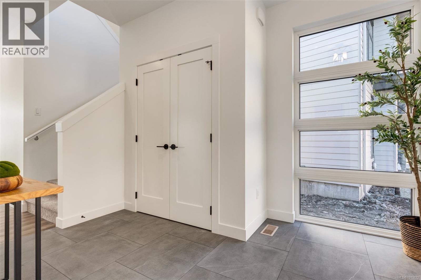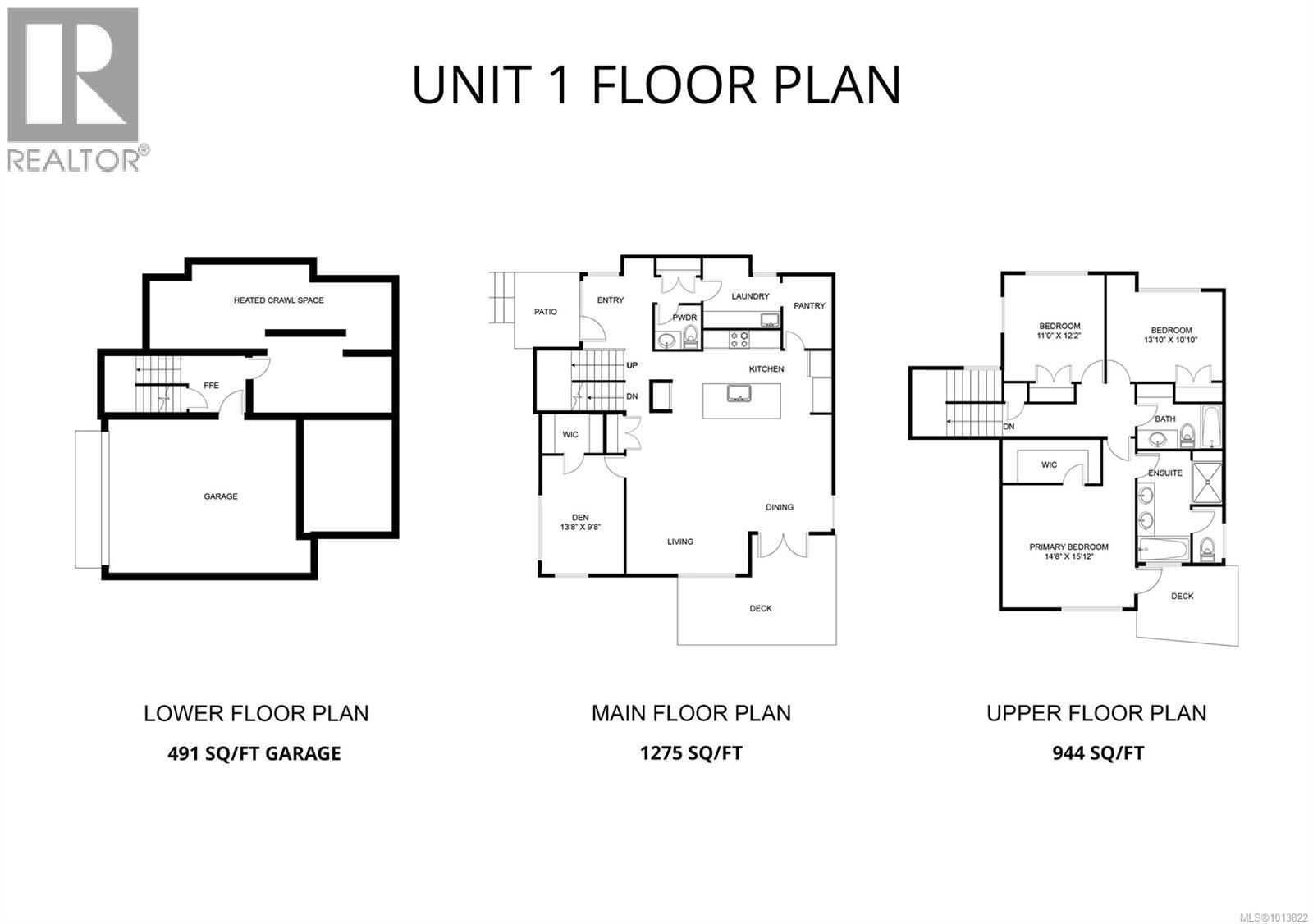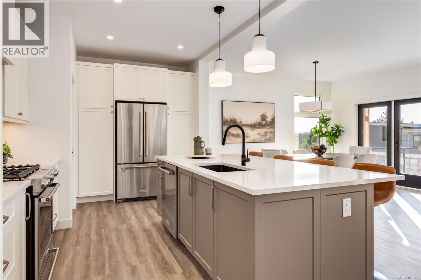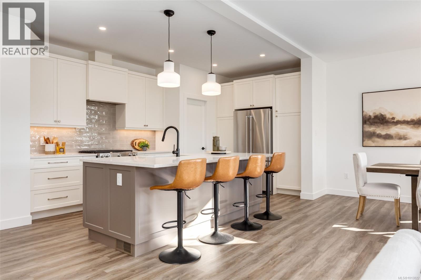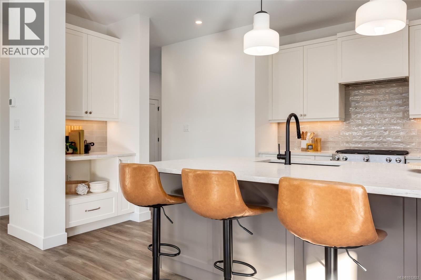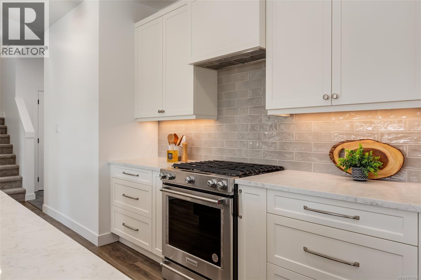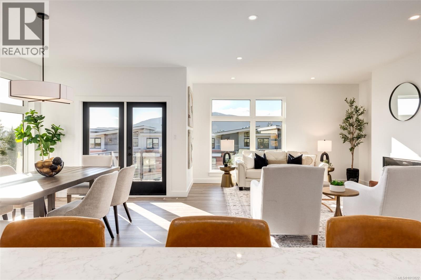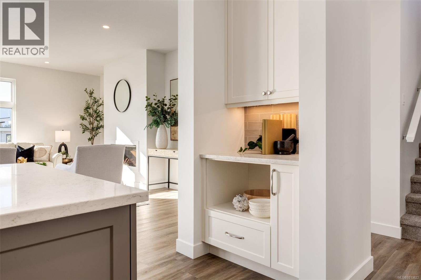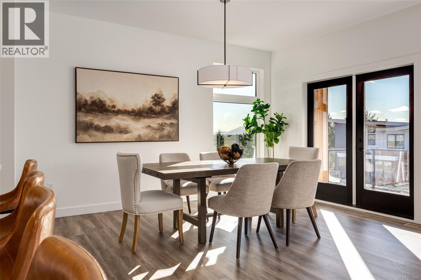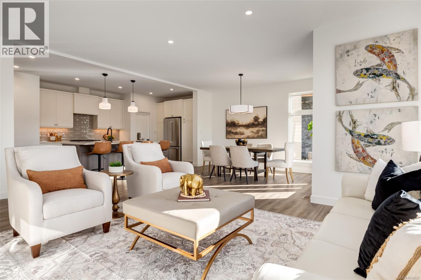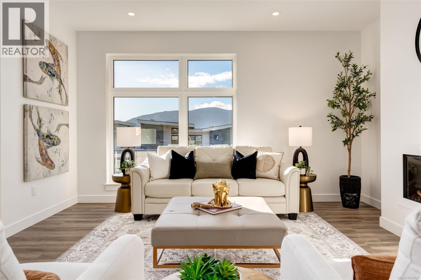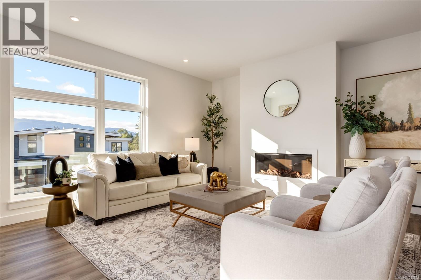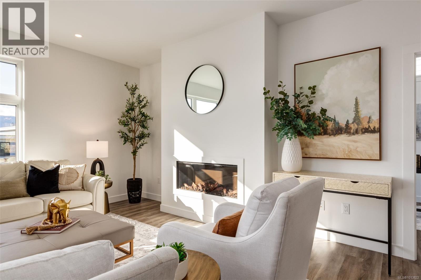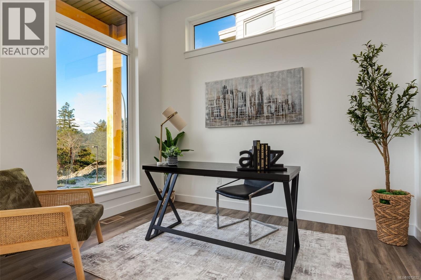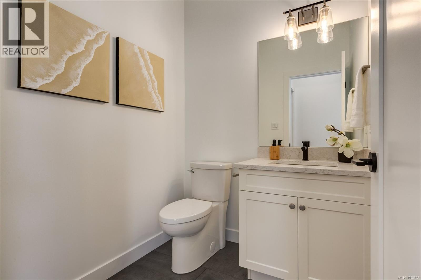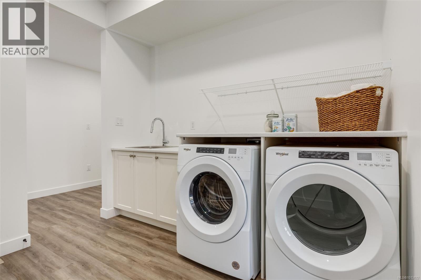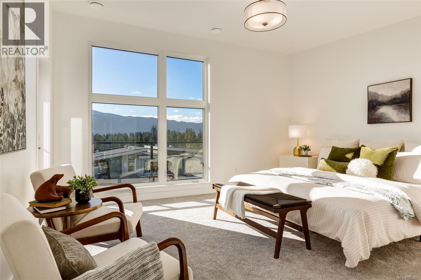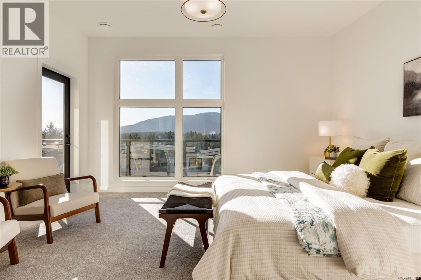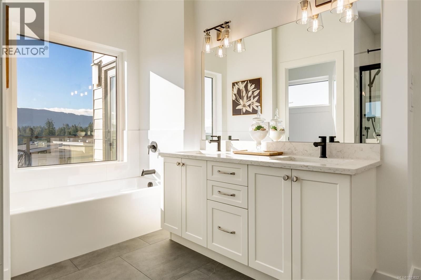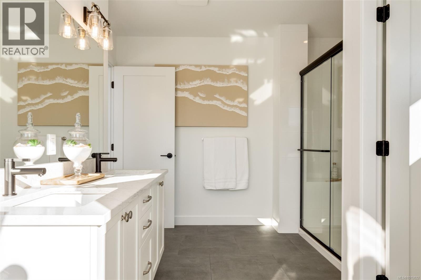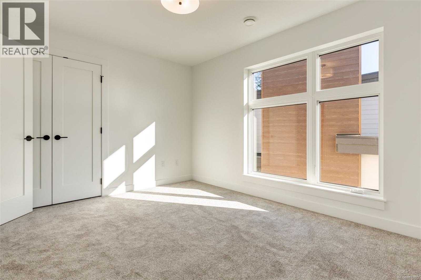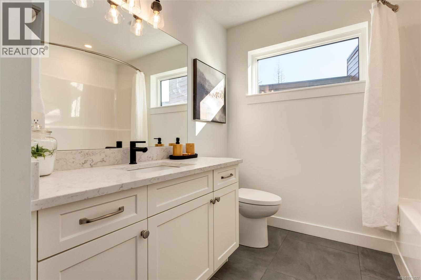101 1220 Manzanita Pl Nanaimo, British Columbia V9T 0L7
$1,100,000Maintenance,
$434.33 Monthly
Maintenance,
$434.33 MonthlyHidden away, yet minutes from all of life's conveniences, experience the coastal charm of this newly built home in Rockwood Heights. Crafted by Momentum Design Build, this energy-efficient home offers a thoughtful & spacious floorplan, with ample space for families, guests, relaxing, & working from home. With a walk-in pantry, mudroom, and generous crawl space, you'll never run out of storage; plus, the garage provides additional space for outdoor recreation equipment and parking for 2 vehicles. Soak up ocean and mountain views through picture windows & from 2 large south-facing decks, & enjoy living in a parklike setting surrounded by an expansive trail network and a short drive to Nanaimo's best beaches. The developer is offering a $15,000 design credit & this listing price qualifies for the property transfer tax exemption on newly built homes when being occupied as a principal residence (and other criteria). (id:60626)
Property Details
| MLS® Number | 1013822 |
| Property Type | Single Family |
| Neigbourhood | Departure Bay |
| Community Features | Pets Allowed With Restrictions, Family Oriented |
| Features | Central Location, Cul-de-sac, Park Setting, Southern Exposure, Wooded Area, Corner Site, Rocky, Other |
| Parking Space Total | 4 |
| View Type | Mountain View, Ocean View, Valley View |
Building
| Bathroom Total | 3 |
| Bedrooms Total | 3 |
| Architectural Style | Westcoast |
| Constructed Date | 2024 |
| Cooling Type | Air Conditioned, Fully Air Conditioned |
| Fireplace Present | Yes |
| Fireplace Total | 1 |
| Heating Fuel | Electric |
| Heating Type | Heat Pump |
| Size Interior | 2,365 Ft2 |
| Total Finished Area | 2365 Sqft |
| Type | House |
Land
| Access Type | Road Access |
| Acreage | No |
| Size Irregular | 0.83 |
| Size Total | 0.83 Ac |
| Size Total Text | 0.83 Ac |
| Zoning Description | R6 |
| Zoning Type | Residential |
Rooms
| Level | Type | Length | Width | Dimensions |
|---|---|---|---|---|
| Second Level | Ensuite | 4-Piece | ||
| Second Level | Bathroom | 3-Piece | ||
| Second Level | Bedroom | 13'1 x 10'1 | ||
| Second Level | Bedroom | 12'2 x 12'6 | ||
| Second Level | Primary Bedroom | 16 ft | 16 ft x Measurements not available | |
| Main Level | Pantry | 6'6 x 9'4 | ||
| Main Level | Laundry Room | 9'6 x 6'10 | ||
| Main Level | Bathroom | 2-Piece | ||
| Main Level | Den | 10'6 x 19'6 | ||
| Main Level | Kitchen | 25'6 x 7'6 | ||
| Main Level | Living Room/dining Room | 25'6 x 19'11 |
Contact Us
Contact us for more information

