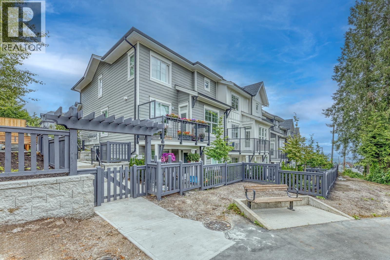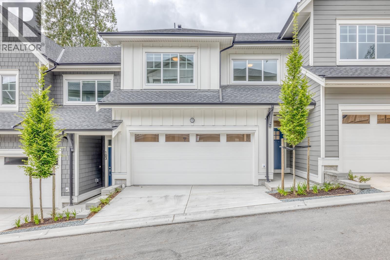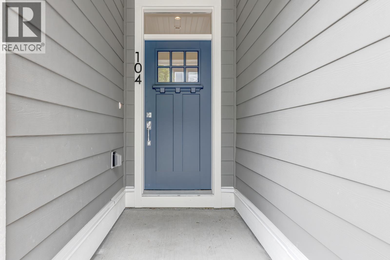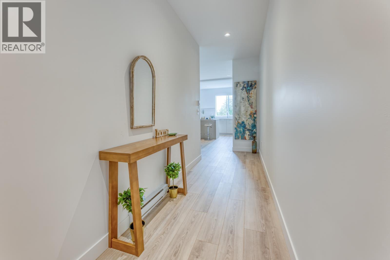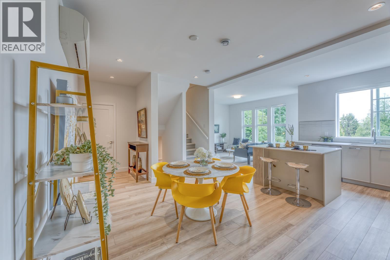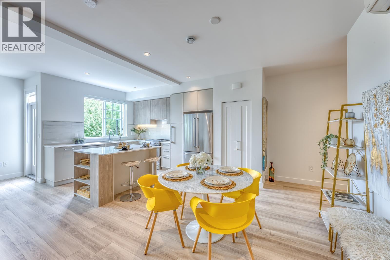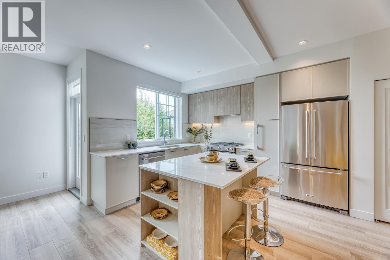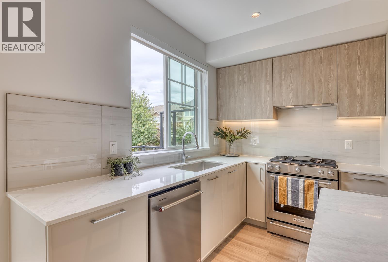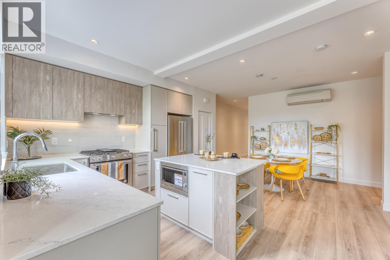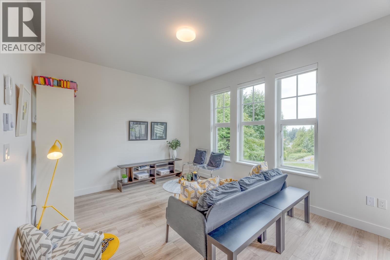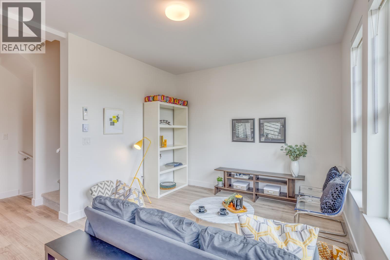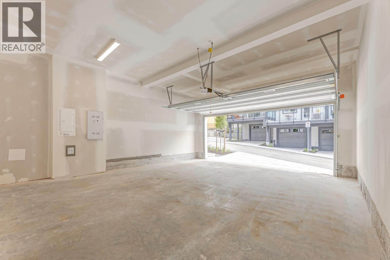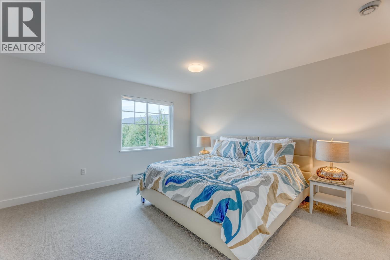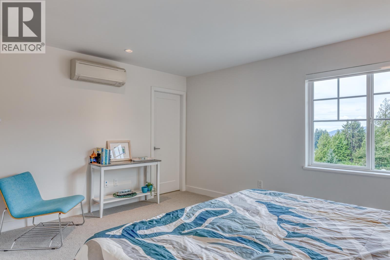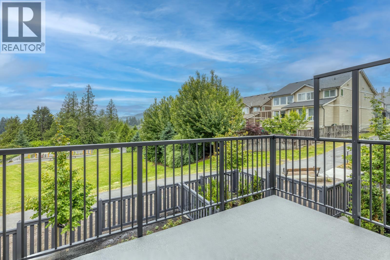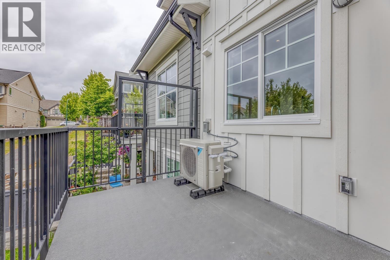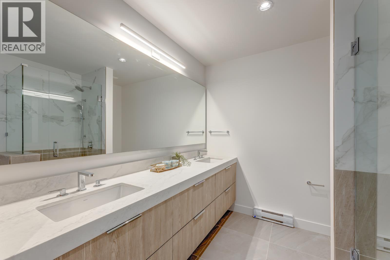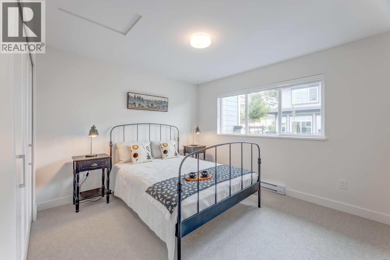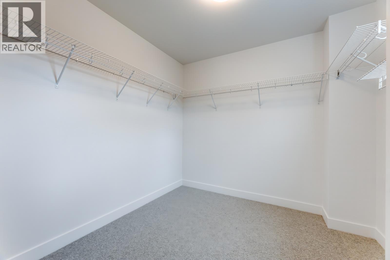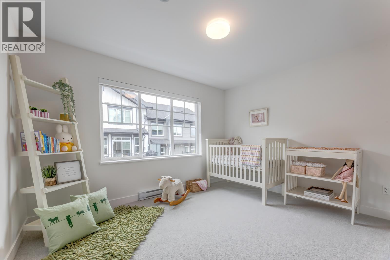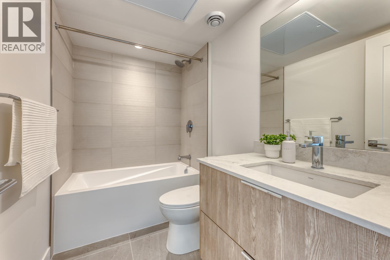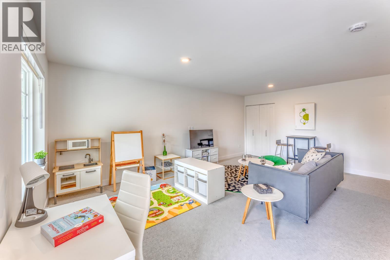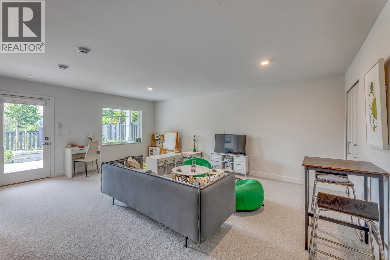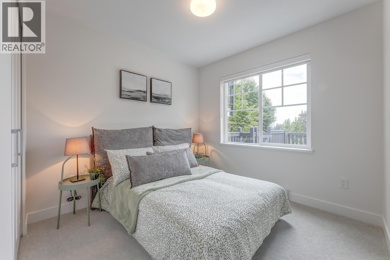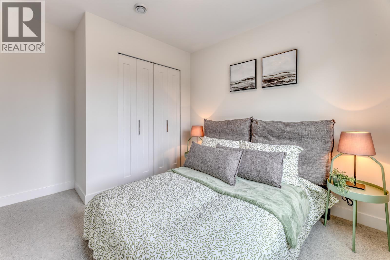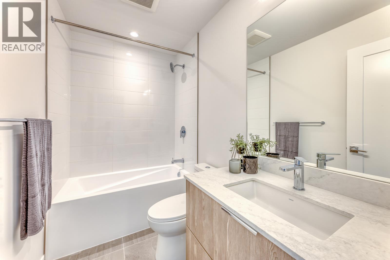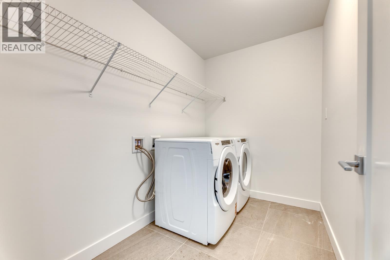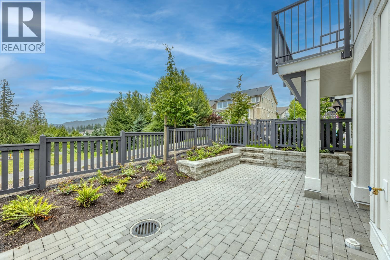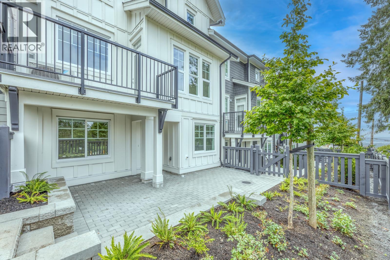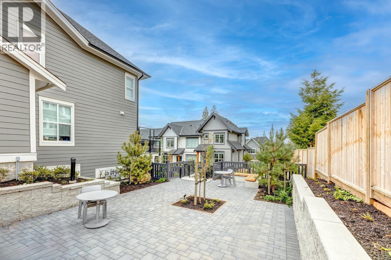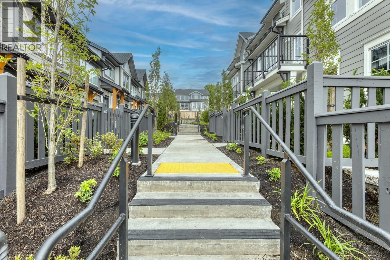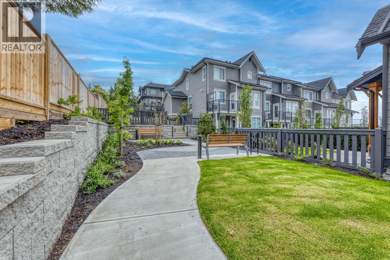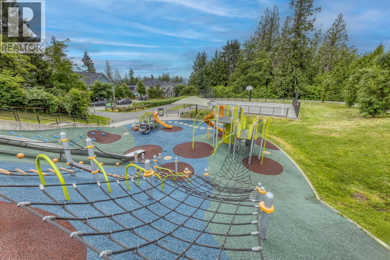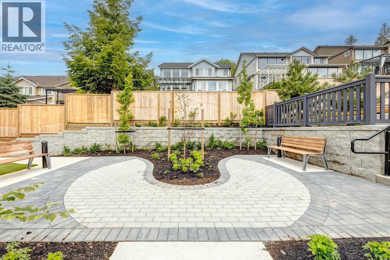104 3421 Queenston Avenue Coquitlam, British Columbia V3E 0V9
4 Bedroom
3 Bathroom
2,222 ft2
Air Conditioned
Baseboard Heaters
Garden Area
$1,489,900Maintenance,
$596.95 Monthly
Maintenance,
$596.95 MonthlyTownhomes designed for families just like yours! Welcome home to Queenston - a boutique collection of 23 beautiful Craftsman-style homes. This brand new spacious large four bedroom plus a family room home boasts welcoming open concept floor plan, gourmet kitchen with large island and pantry, gas stove and KitchenAid appliance package. Expansive patio/sundeck connect the interior with the exceptional mountain view and skyline. A/C included; BBQ Quick Connect included; Rough-in ready for EV charging stations. Only 5% deposit. Please call to book your private viewings during weekdays, or come by our Open House on Saturdays and Sundays. (id:60626)
Property Details
| MLS® Number | R3047260 |
| Property Type | Single Family |
| Amenities Near By | Recreation |
| Community Features | Pets Allowed With Restrictions, Rentals Allowed With Restrictions |
| Features | Central Location, Private Setting |
| Parking Space Total | 2 |
| View Type | View |
Building
| Bathroom Total | 3 |
| Bedrooms Total | 4 |
| Amenities | Laundry - In Suite |
| Appliances | All |
| Basement Development | Unknown |
| Basement Features | Unknown |
| Basement Type | Full (unknown) |
| Constructed Date | 2025 |
| Cooling Type | Air Conditioned |
| Fire Protection | Smoke Detectors |
| Heating Fuel | Electric |
| Heating Type | Baseboard Heaters |
| Size Interior | 2,222 Ft2 |
| Type | Row / Townhouse |
Parking
| Garage | 2 |
Land
| Acreage | No |
| Land Amenities | Recreation |
| Landscape Features | Garden Area |
Contact Us
Contact us for more information

