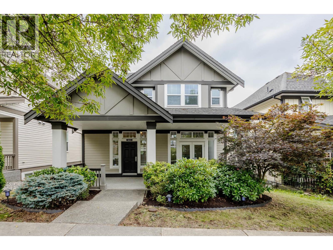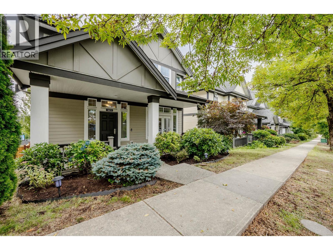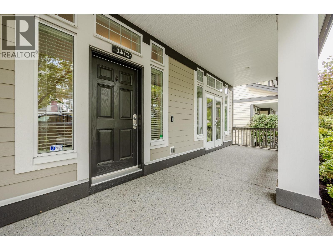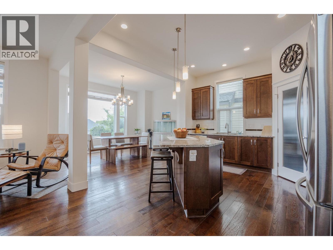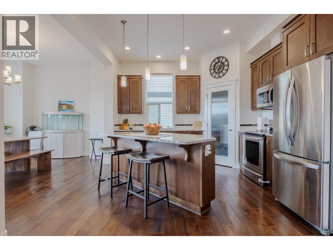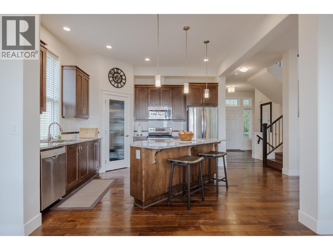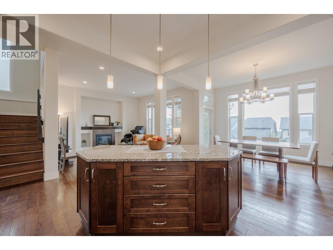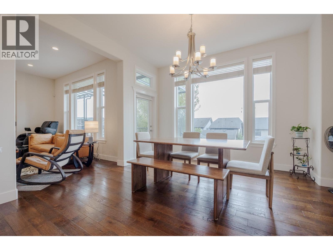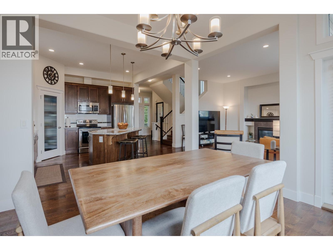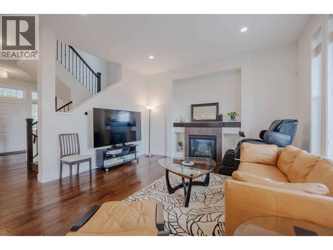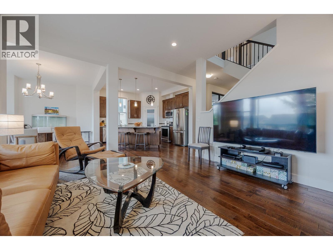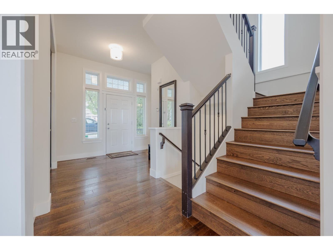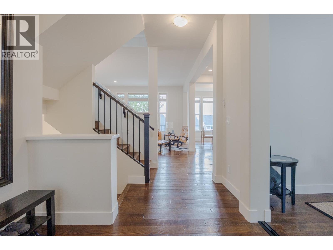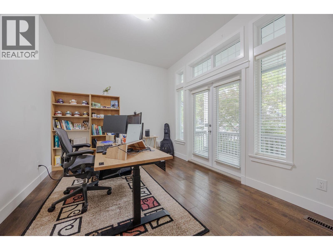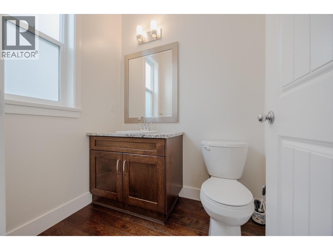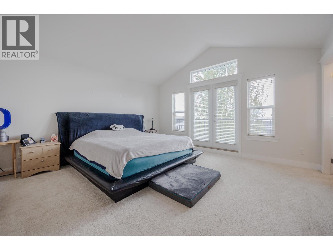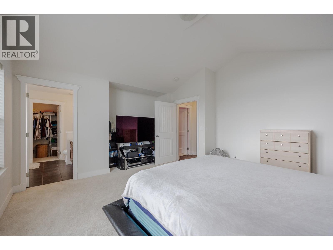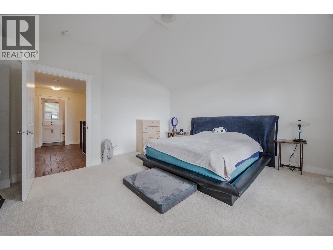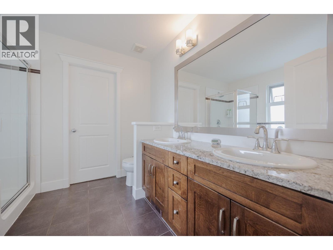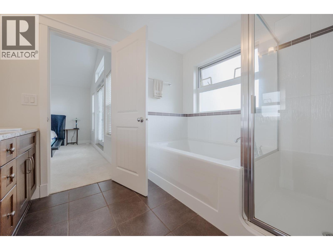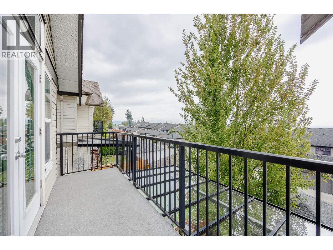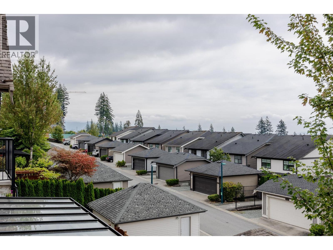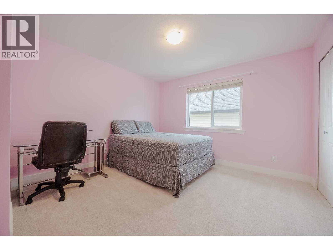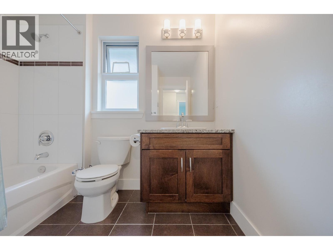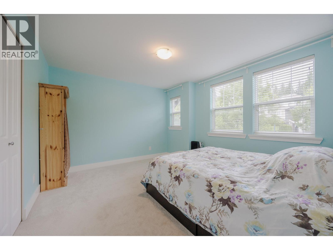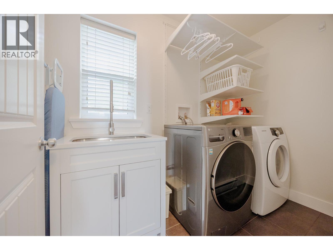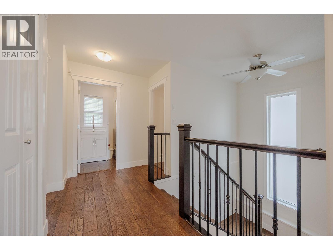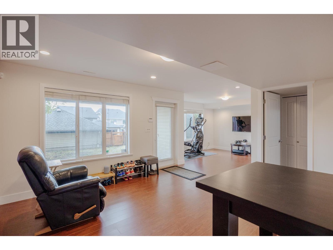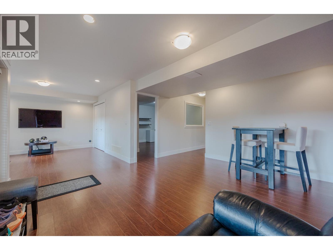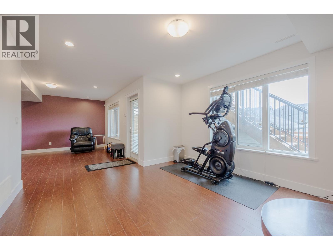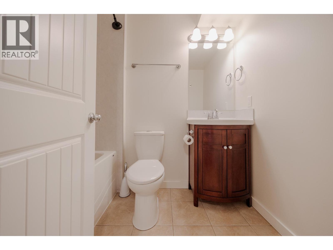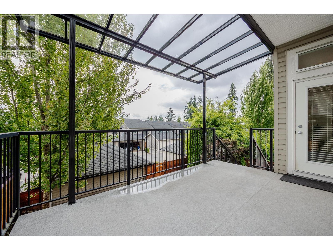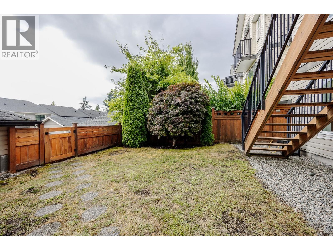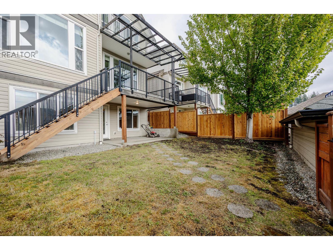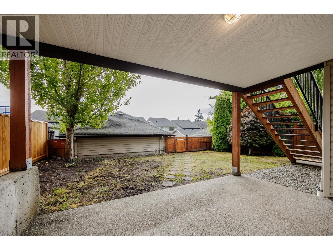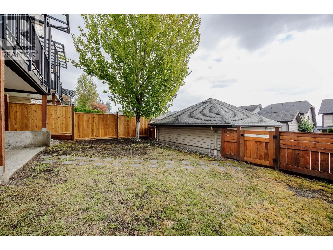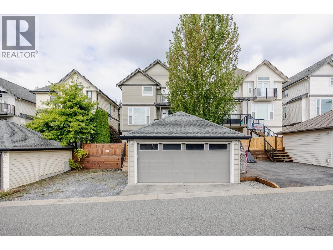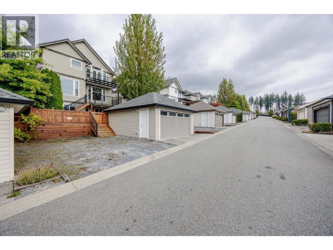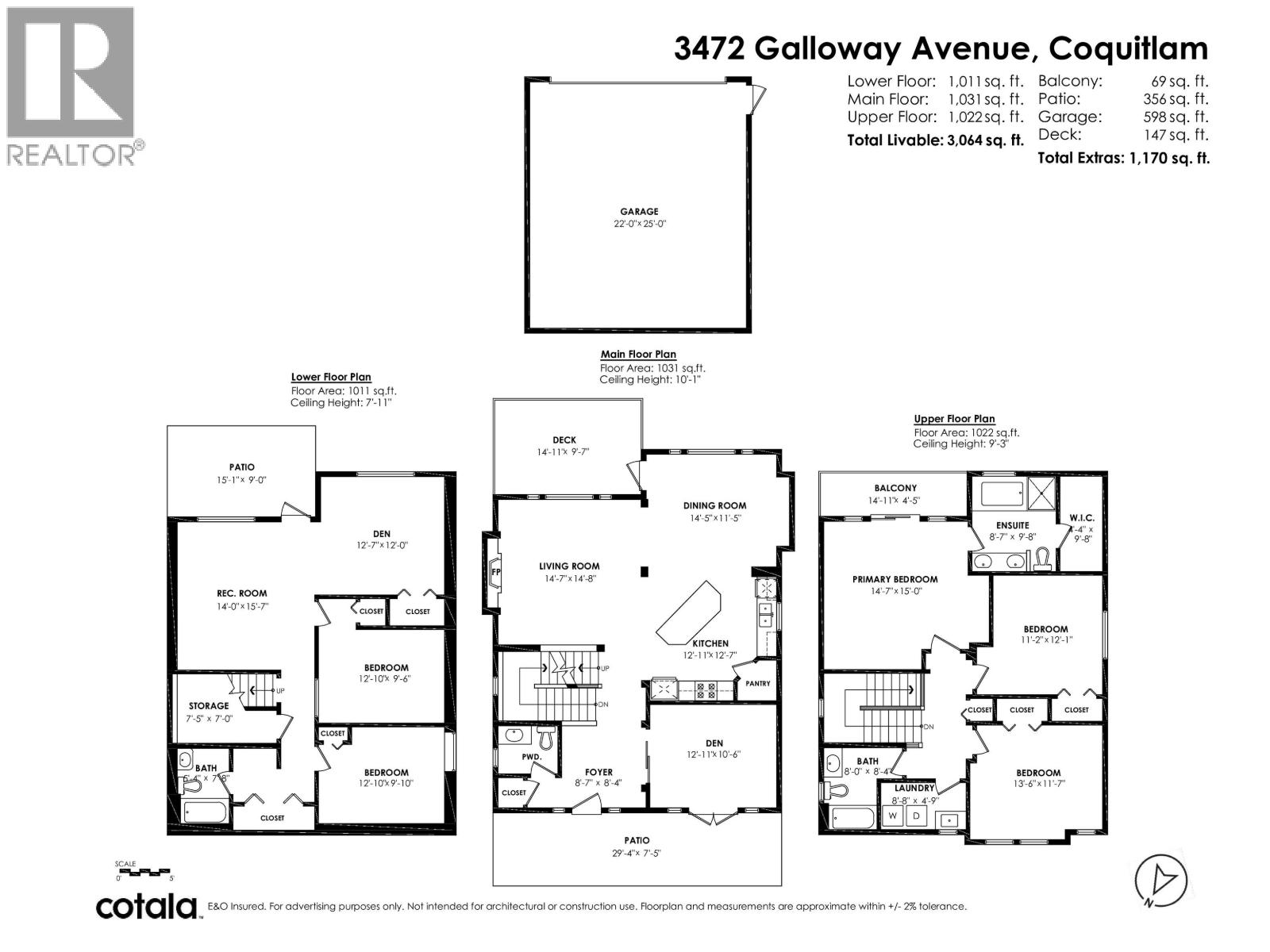5 Bedroom
4 Bathroom
3,064 ft2
2 Level
Fireplace
Air Conditioned
Forced Air, Heat Pump
$1,799,000
Quality-built by Foxridge, this 5-bed, 4-bath home offers an open layout with soaring ceilings, upscale finishes, and abundance of natural light. Spacious living room with gas fireplace, gourmet kitchen with SS appliances and a large island. The dining area opens to a glass-covered, south-facing deck with mountain, river, and city views. Upstairs the primary suite has a deluxe 5-piece ensuite, w/i closet, and private balcony, plus 2 more large bedrooms, full bath & laundry. The bright walk-out basement is easily suite-able with separate entrance and rough-in for kitchen and laundry. Currently finished with a rec room, playroom, two bed (1 w/out a window), full bath, and storage. A/C, detached garage with extra parking, private, fully fenced fenced yard. OPEN HOUSE SATURDAY OCT 18TH 2:00-4:00 (id:60626)
Property Details
|
MLS® Number
|
R3046136 |
|
Property Type
|
Single Family |
|
Amenities Near By
|
Golf Course, Recreation, Shopping |
|
Features
|
Central Location |
|
Parking Space Total
|
4 |
Building
|
Bathroom Total
|
4 |
|
Bedrooms Total
|
5 |
|
Appliances
|
All |
|
Architectural Style
|
2 Level |
|
Basement Development
|
Finished |
|
Basement Features
|
Unknown |
|
Basement Type
|
Unknown (finished) |
|
Constructed Date
|
2013 |
|
Construction Style Attachment
|
Detached |
|
Cooling Type
|
Air Conditioned |
|
Fire Protection
|
Smoke Detectors |
|
Fireplace Present
|
Yes |
|
Fireplace Total
|
1 |
|
Fixture
|
Drapes/window Coverings |
|
Heating Type
|
Forced Air, Heat Pump |
|
Size Interior
|
3,064 Ft2 |
|
Type
|
House |
Parking
Land
|
Acreage
|
No |
|
Land Amenities
|
Golf Course, Recreation, Shopping |
|
Size Frontage
|
39 Ft |
|
Size Irregular
|
4070 |
|
Size Total
|
4070 Sqft |
|
Size Total Text
|
4070 Sqft |

