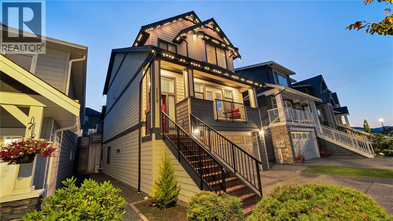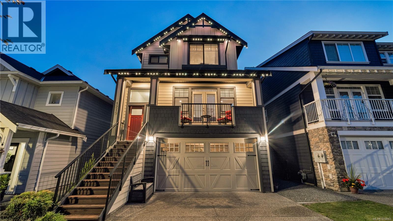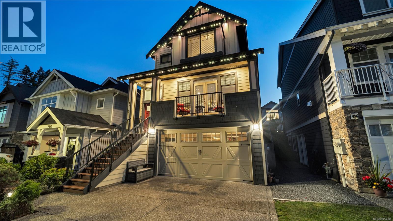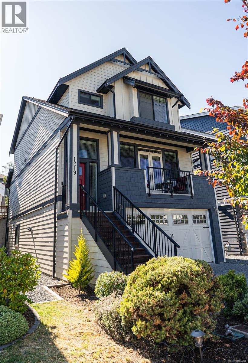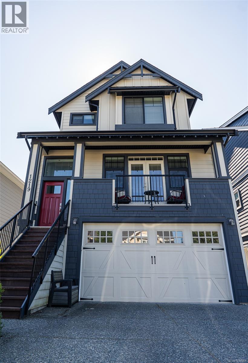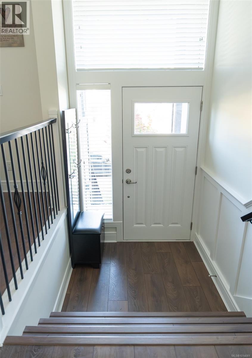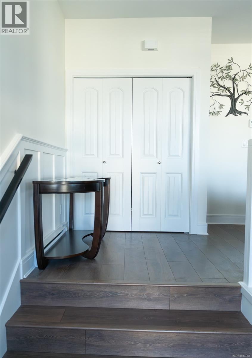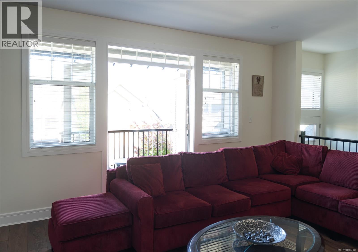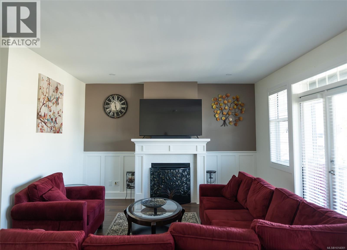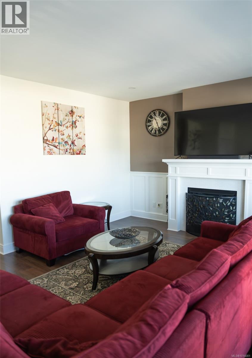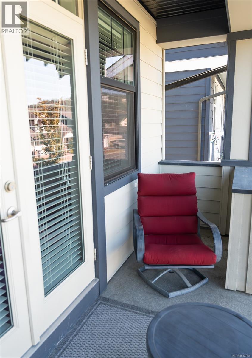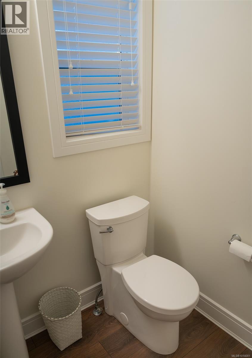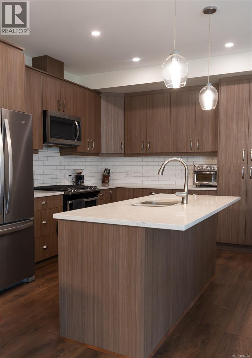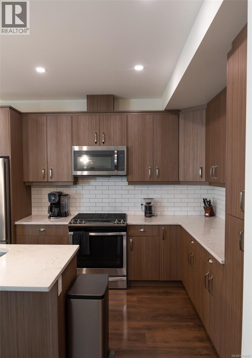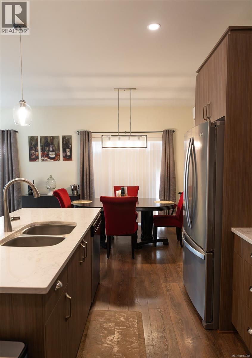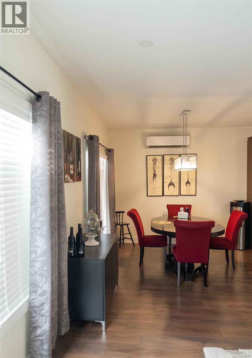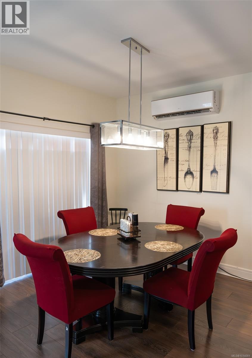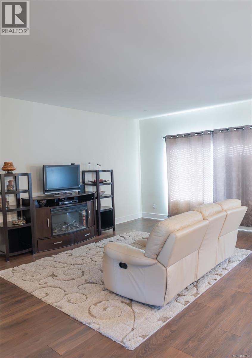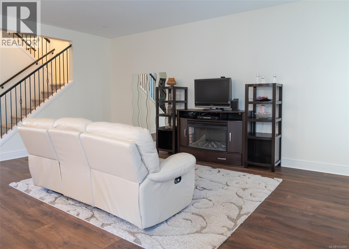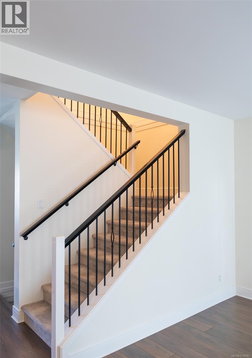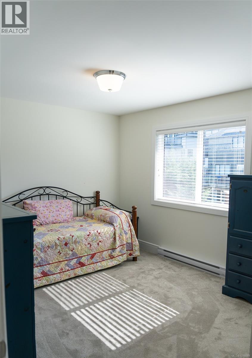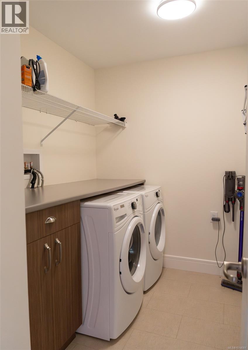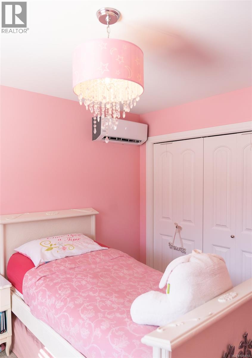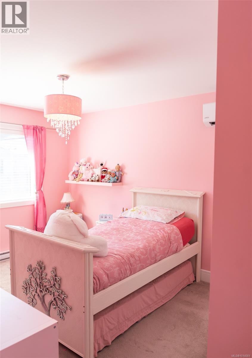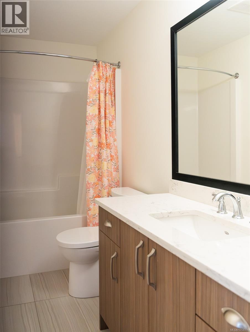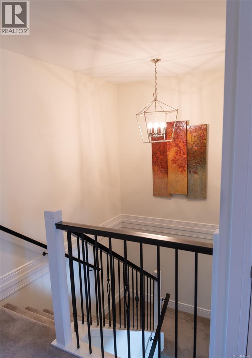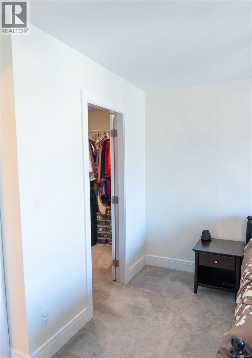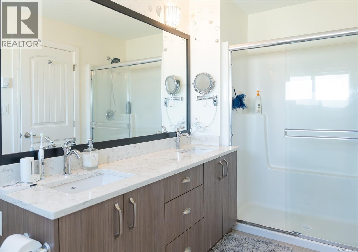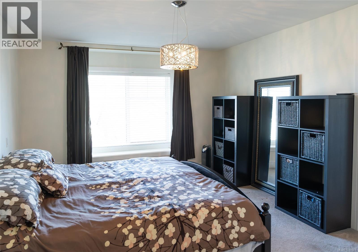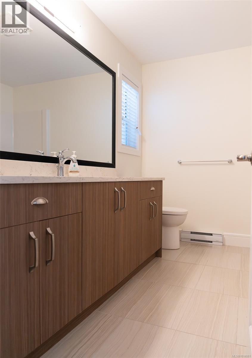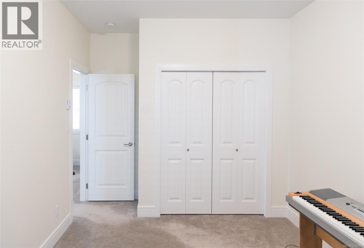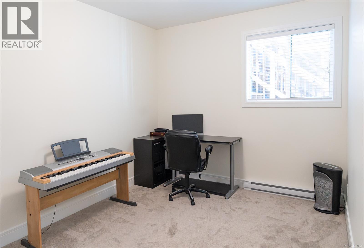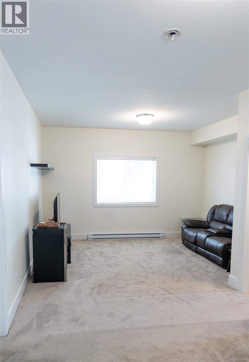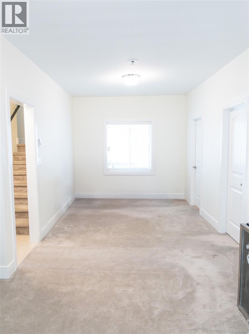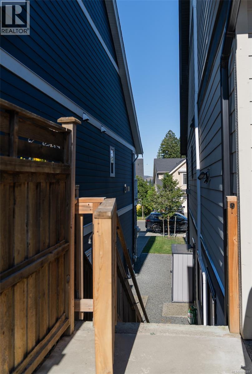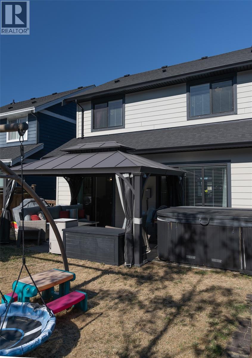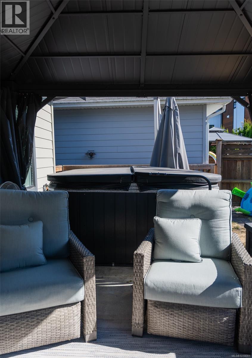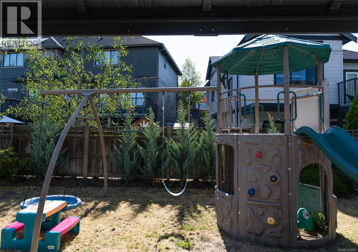1219 Dreamcatcher Pl Langford, British Columbia V9B 0T6
$1,115,000
PRICE ADJUSTMENT! This three-level family residence is designed to impress. Built in 2018, set on a peaceful cul-de-sac in the Westhills community with access to shops, schools, and scenic walking trails—a true showcase property. Spanning three floors, the main level highlights a bright living room with walkout deck and customizable outdoor lighting, a family room, and a sleek open-concept kitchen finished with quartz counters, plus powder room. Upstairs features 3 bedrooms, including a master retreat with spa-inspired ensuite and walk-in closet, alongside a full bath and generous laundry. The lower level shines with a private bedroom, full bath, and large rec area—perfect for extended family, long-term guests, or excellent rental potential. A double garage with private entry and three storage rooms adds convenience. The landscaped backyard with gas BBQ hookup is reached from the main level or side staircase. Exceptional space, modern design, and still covered by new home warranty. (id:60626)
Open House
This property has open houses!
5:00 pm
Ends at:7:00 pm
11:00 am
Ends at:1:00 pm
Property Details
| MLS® Number | 1014081 |
| Property Type | Single Family |
| Neigbourhood | Westhills |
| Parking Space Total | 3 |
Building
| Bathroom Total | 4 |
| Bedrooms Total | 4 |
| Constructed Date | 2018 |
| Cooling Type | Air Conditioned |
| Fireplace Present | Yes |
| Fireplace Total | 1 |
| Heating Type | Baseboard Heaters, Heat Pump |
| Size Interior | 3,390 Ft2 |
| Total Finished Area | 2581 Sqft |
| Type | House |
Land
| Acreage | No |
| Size Irregular | 3390 |
| Size Total | 3390 Sqft |
| Size Total Text | 3390 Sqft |
| Zoning Type | Residential |
Rooms
| Level | Type | Length | Width | Dimensions |
|---|---|---|---|---|
| Second Level | Bedroom | 10 ft | 11 ft | 10 ft x 11 ft |
| Second Level | Bedroom | 11 ft | 10 ft | 11 ft x 10 ft |
| Second Level | Laundry Room | 9 ft | 5 ft | 9 ft x 5 ft |
| Second Level | Bathroom | 10 ft | 5 ft | 10 ft x 5 ft |
| Second Level | Primary Bedroom | 12 ft | 15 ft | 12 ft x 15 ft |
| Lower Level | Storage | 5 ft | 7 ft | 5 ft x 7 ft |
| Lower Level | Storage | 5 ft | 6 ft | 5 ft x 6 ft |
| Lower Level | Recreation Room | 23 ft | 13 ft | 23 ft x 13 ft |
| Lower Level | Bathroom | 10 ft | 10 ft | 10 ft x 10 ft |
| Lower Level | Bedroom | 13 ft | 10 ft | 13 ft x 10 ft |
| Main Level | Dining Room | 12 ft | 10 ft | 12 ft x 10 ft |
| Main Level | Family Room | 14 ft | 20 ft | 14 ft x 20 ft |
| Main Level | Kitchen | 10 ft | 12 ft | 10 ft x 12 ft |
| Main Level | Bathroom | 5 ft | 5 ft | 5 ft x 5 ft |
| Main Level | Living Room | 18 ft | 14 ft | 18 ft x 14 ft |
| Main Level | Entrance | 5 ft | 5 ft | 5 ft x 5 ft |
| Additional Accommodation | Bathroom | 10 ft | 5 ft | 10 ft x 5 ft |
Contact Us
Contact us for more information

