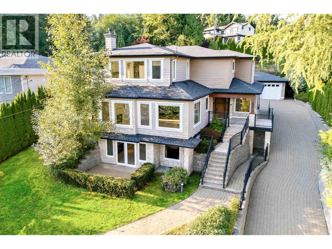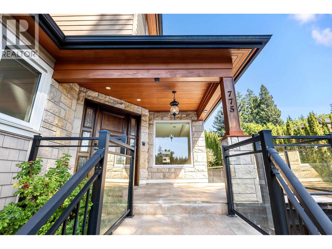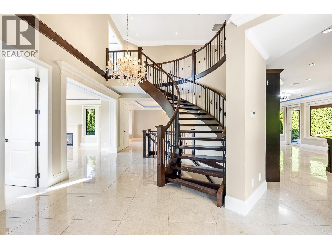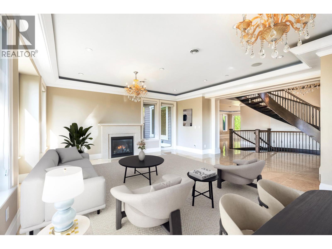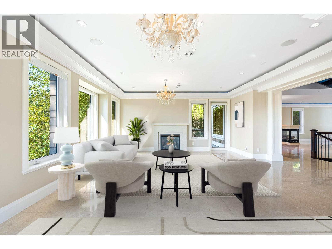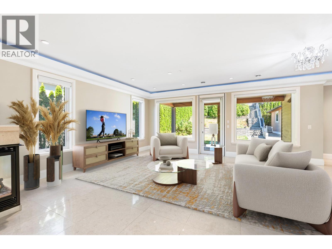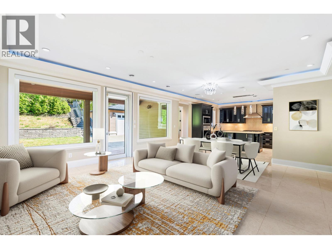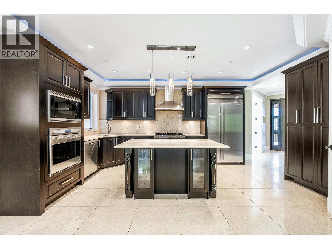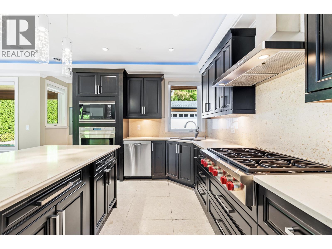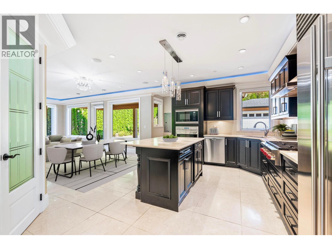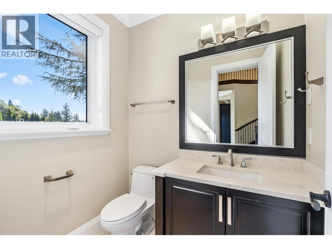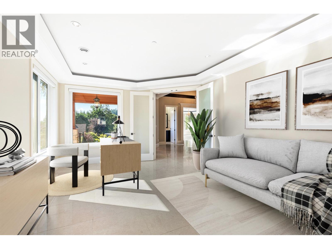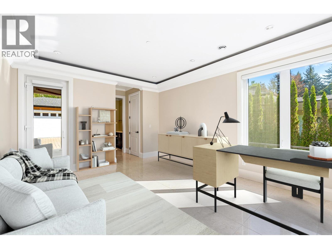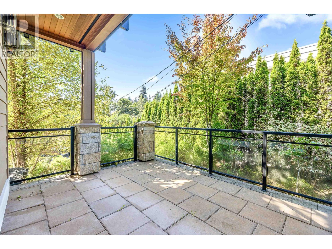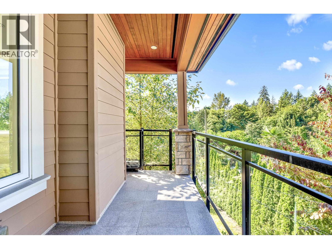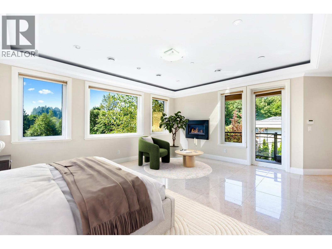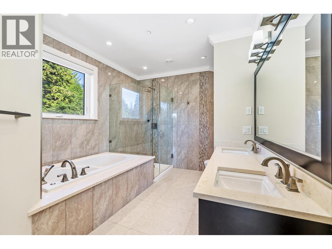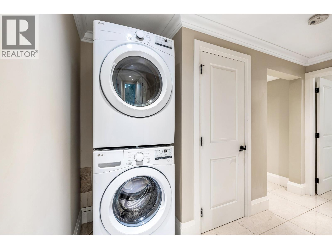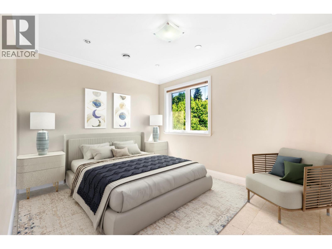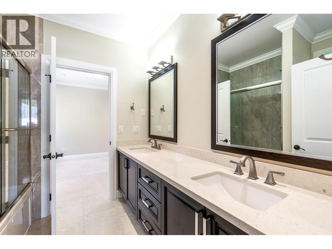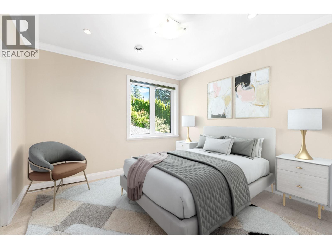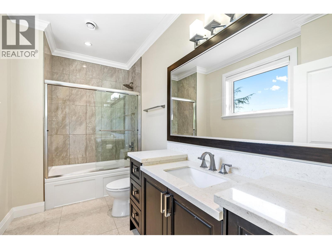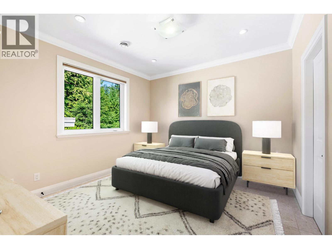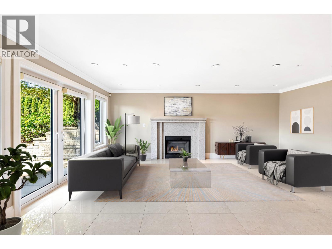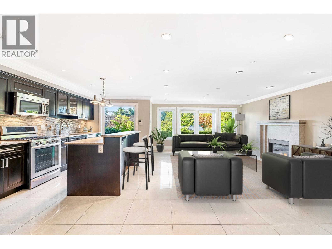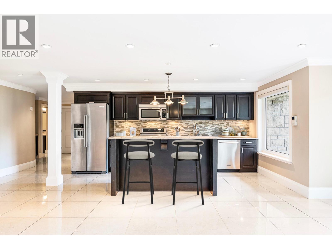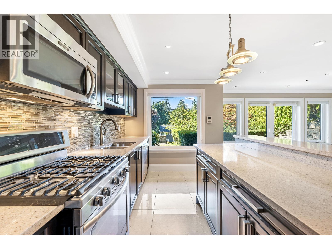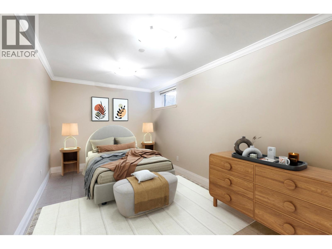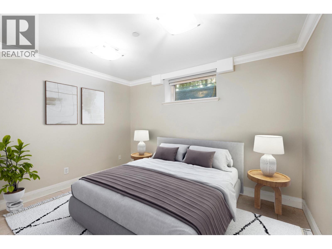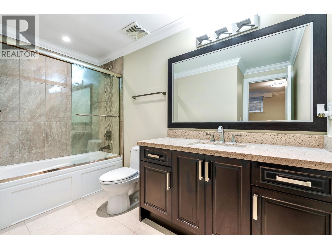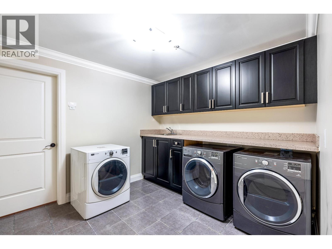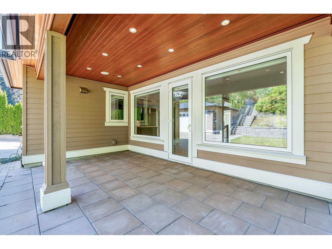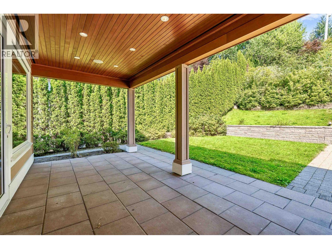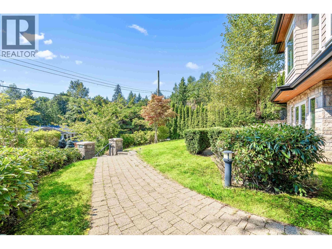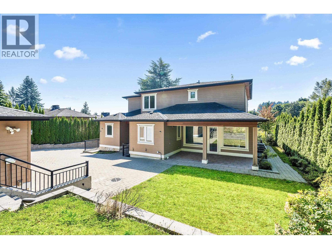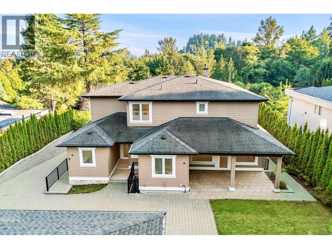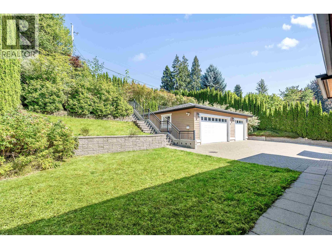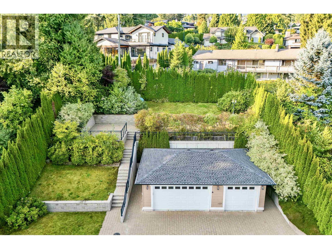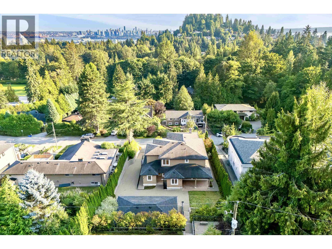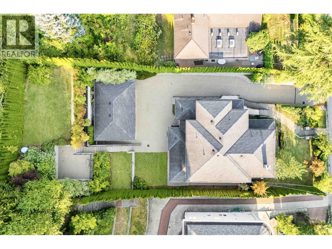8 Bedroom
8 Bathroom
6,054 ft2
2 Level
Fireplace
Air Conditioned
Radiant Heat
$5,288,000
Nestled at the end of a quiet cul-de-sac, this executive residence offers over 6,100 sq. ft. of luxurious living across three levels. Designed with 8 bedrooms and 8 bathrooms, it features a grand double-height foyer, entertainment-sized living room, and a gourmet kitchen with granite counters, premium appliances, and a wok kitchen. The main level includes a guest ensuite, while upstairs offers four bedrooms including a spa-inspired primary suite with walk-in closet. The lower level, with separate entrance, provides 3 bedrooms, 3 bathrooms, a full kitchen, and recreation room-ideal for multi-generational living. Situated on a 13,800 sq. ft. lot with private terraces and a triple-car garage, this home is walking distance to top schools and shopping. (id:60626)
Property Details
|
MLS® Number
|
R3045369 |
|
Property Type
|
Single Family |
|
Neigbourhood
|
Sentinel Hill |
|
Amenities Near By
|
Golf Course, Recreation, Shopping |
|
Features
|
Central Location, Cul-de-sac |
|
Parking Space Total
|
5 |
|
View Type
|
View |
Building
|
Bathroom Total
|
8 |
|
Bedrooms Total
|
8 |
|
Appliances
|
All |
|
Architectural Style
|
2 Level |
|
Basement Development
|
Finished |
|
Basement Features
|
Separate Entrance |
|
Basement Type
|
Unknown (finished) |
|
Constructed Date
|
2013 |
|
Construction Style Attachment
|
Detached |
|
Cooling Type
|
Air Conditioned |
|
Fireplace Present
|
Yes |
|
Fireplace Total
|
4 |
|
Fixture
|
Drapes/window Coverings |
|
Heating Type
|
Radiant Heat |
|
Size Interior
|
6,054 Ft2 |
|
Type
|
House |
Parking
Land
|
Acreage
|
No |
|
Land Amenities
|
Golf Course, Recreation, Shopping |
|
Size Frontage
|
81 Ft |
|
Size Irregular
|
13886 |
|
Size Total
|
13886 Sqft |
|
Size Total Text
|
13886 Sqft |

