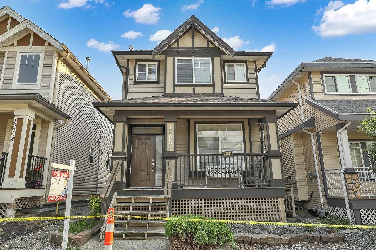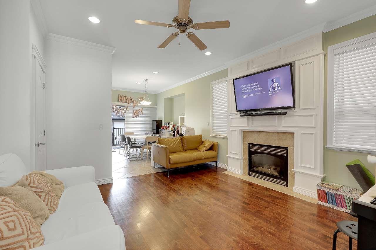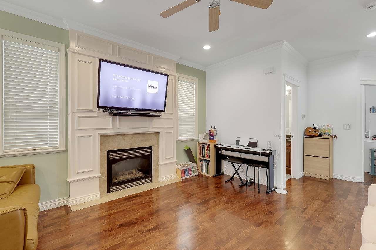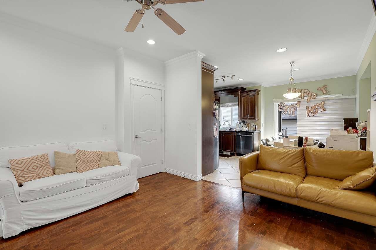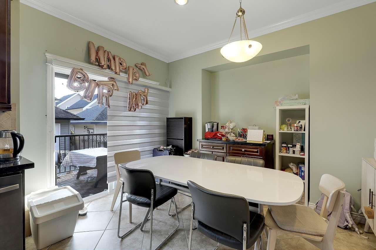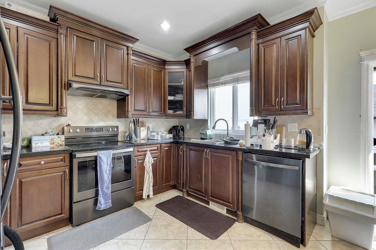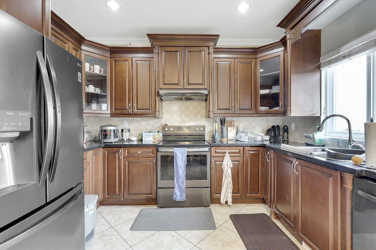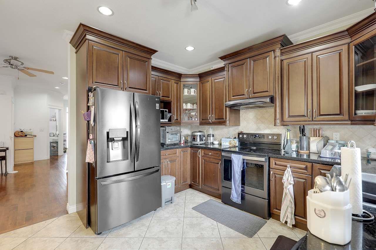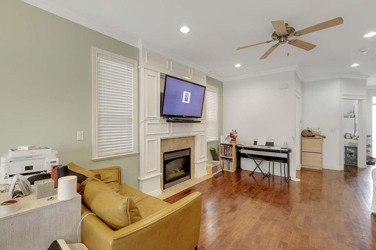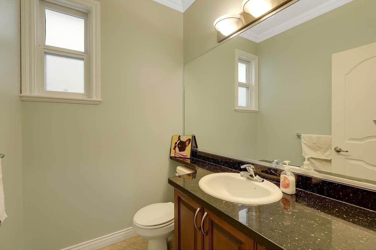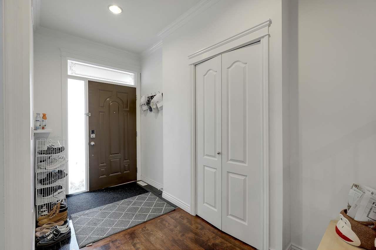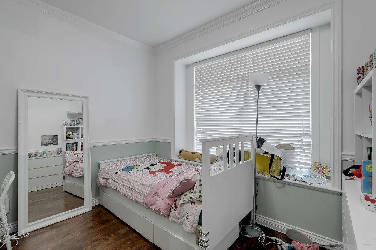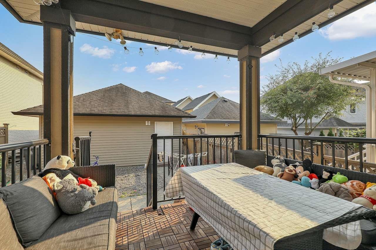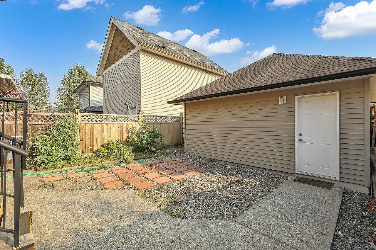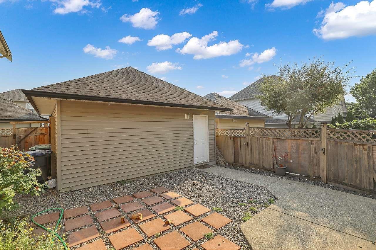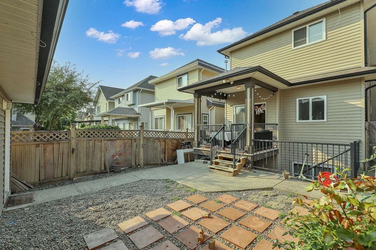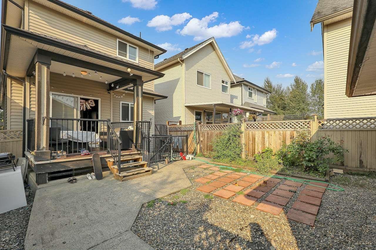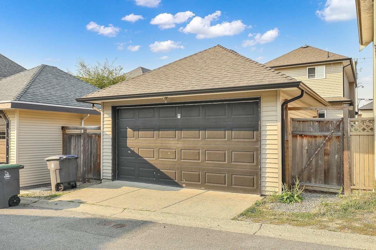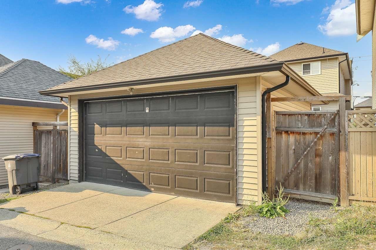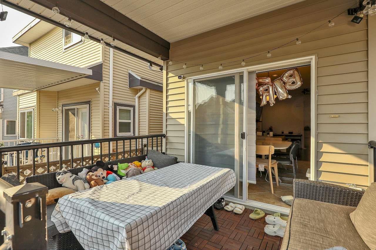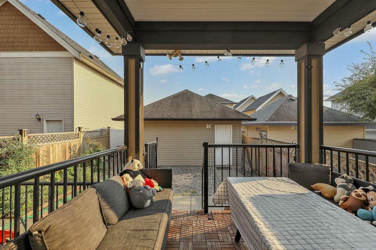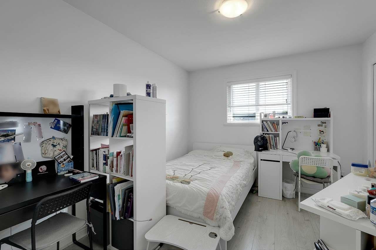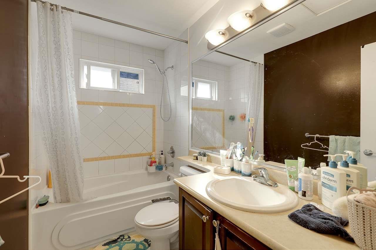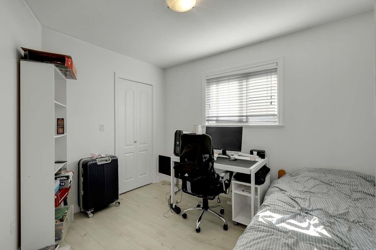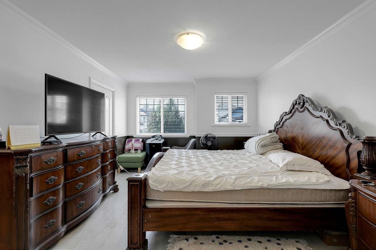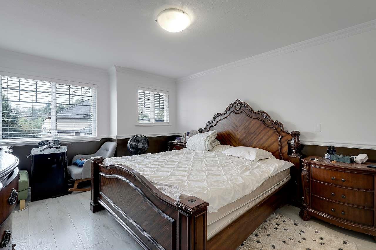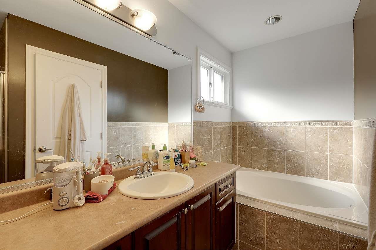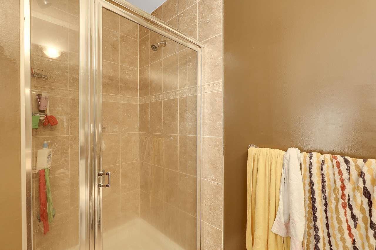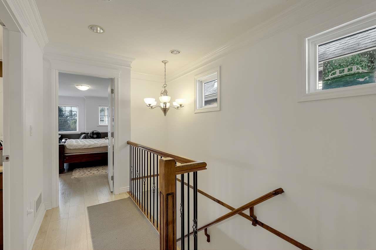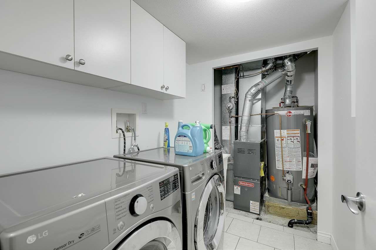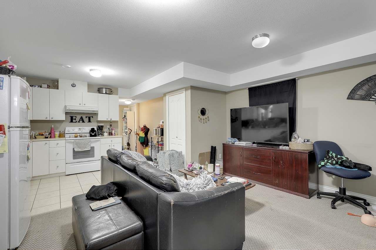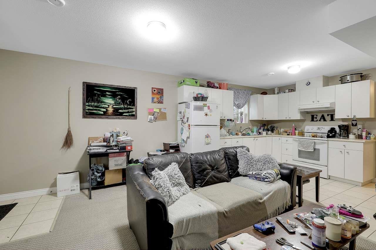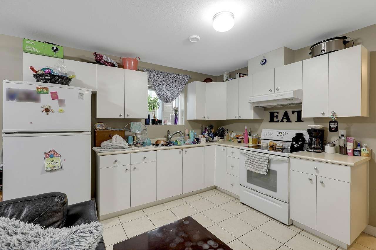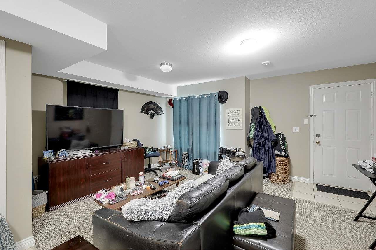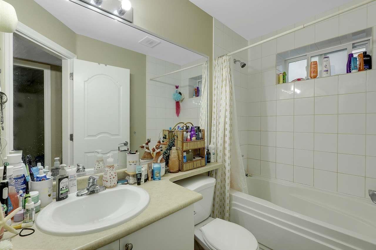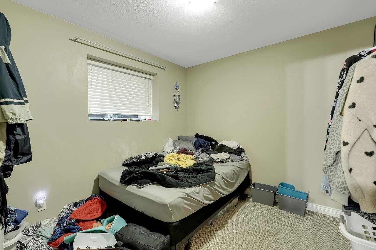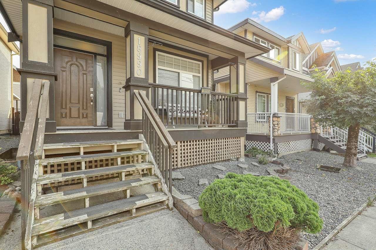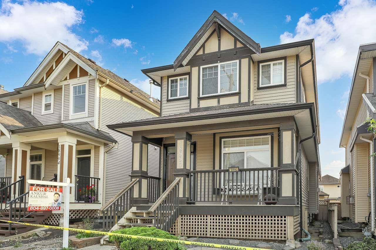4 Bedroom
4 Bathroom
2,114 ft2
2 Level
Fireplace
Forced Air
$1,248,888
WELCOME TO THE IDEAL FAMILY HOME! Thoughtfully designed with an open-concept layout, this home is perfect for both everyday living and entertaining guests. The main floor features a spacious den, ideal for a home office or playroom, and a beautifully appointed kitchen with granite countertops, ample cabinetry, and a large island for casual dining. Elegant crown moldings add a touch of sophistication throughout, while the cozy gas fireplace in the living room creates a warm and inviting atmosphere. Upstairs, you'll find a generous primary bedroom with a luxurious 4-piece ensuite, along with two additional well-sized bedrooms. The fully finished basement includes a separate one-bedroom suite with its own kitchen and living area, perfect for extended family or as a mortgage (id:60626)
Property Details
|
MLS® Number
|
R3044573 |
|
Property Type
|
Single Family |
|
Neigbourhood
|
Clayton Heights |
Building
|
Bathroom Total
|
4 |
|
Bedrooms Total
|
4 |
|
Age
|
19 Years |
|
Appliances
|
Washer, Dryer, Refrigerator, Stove, Dishwasher |
|
Architectural Style
|
2 Level |
|
Basement Development
|
Finished |
|
Basement Features
|
Separate Entrance |
|
Basement Type
|
Full (finished) |
|
Construction Style Attachment
|
Detached |
|
Fireplace Present
|
Yes |
|
Fireplace Total
|
1 |
|
Heating Fuel
|
Electric |
|
Heating Type
|
Forced Air |
|
Size Interior
|
2,114 Ft2 |
|
Type
|
House |
|
Utility Water
|
Municipal Water |
Parking
Land
|
Acreage
|
No |
|
Sewer
|
Sanitary Sewer, Storm Sewer |
|
Size Irregular
|
2874 |
|
Size Total
|
2874 Sqft |
|
Size Total Text
|
2874 Sqft |
Utilities
|
Electricity
|
Available |
|
Water
|
Available |

