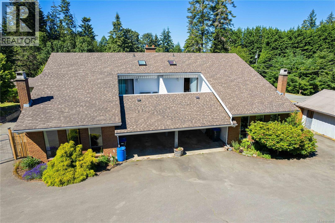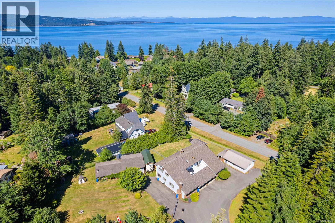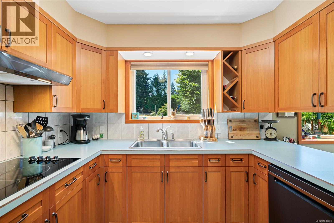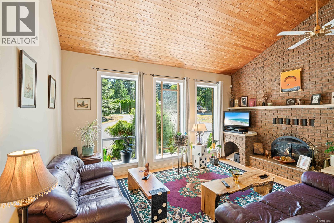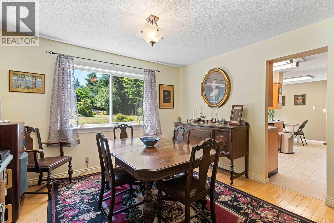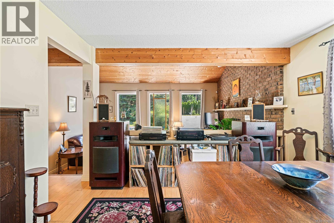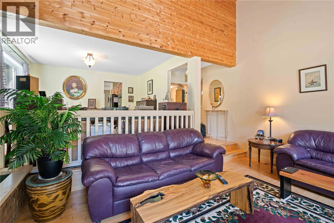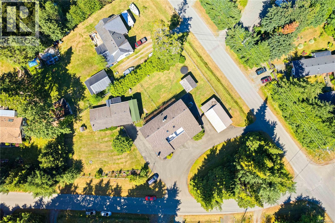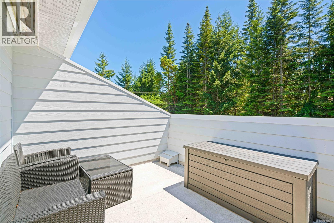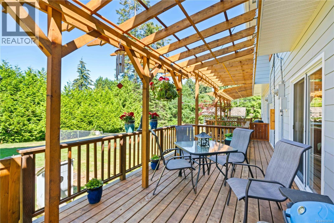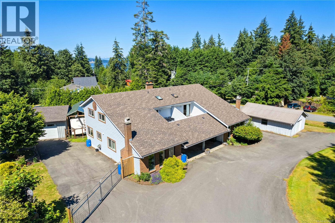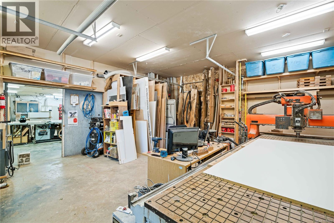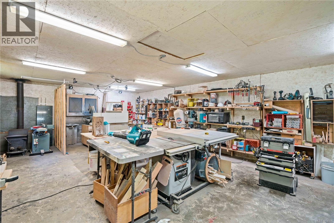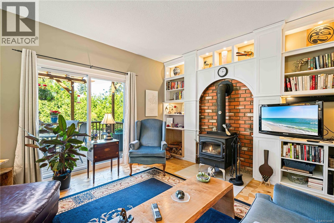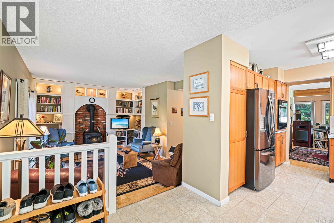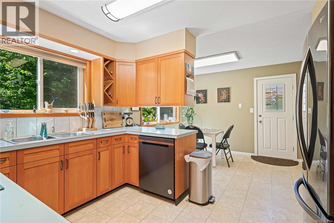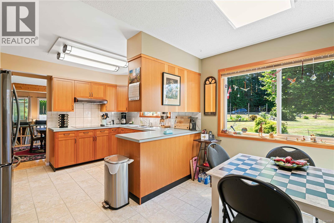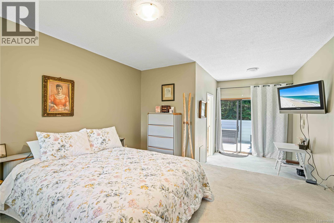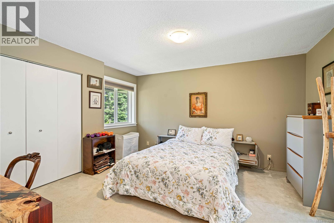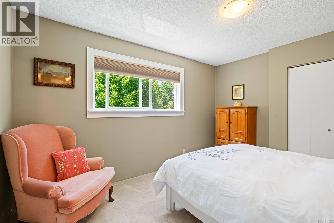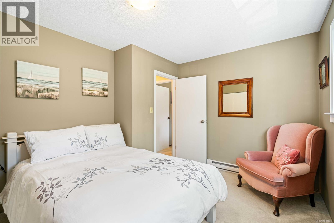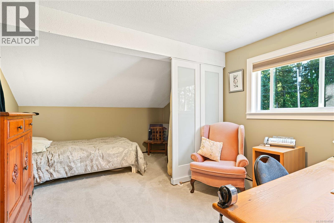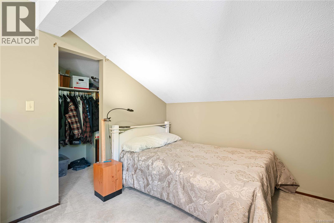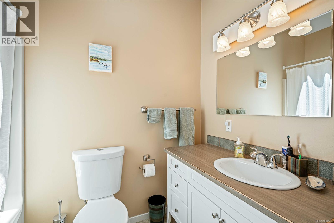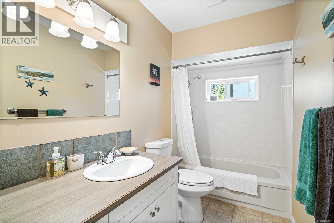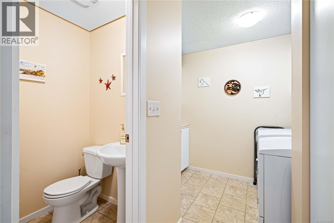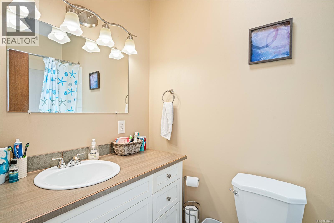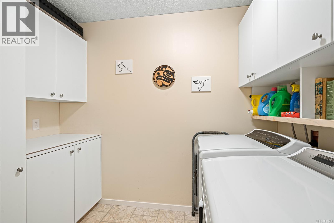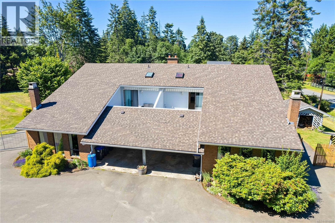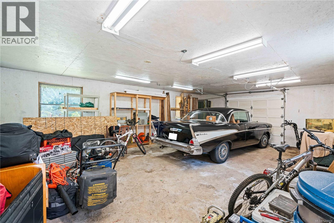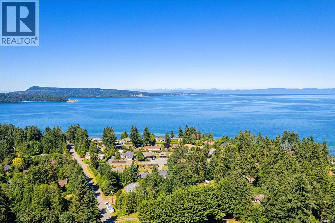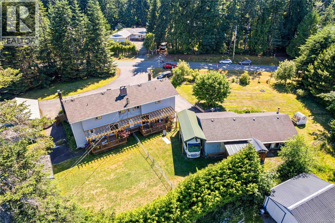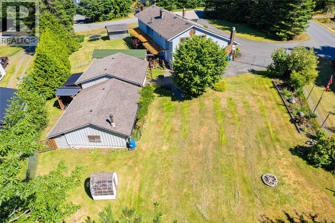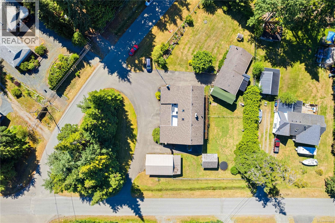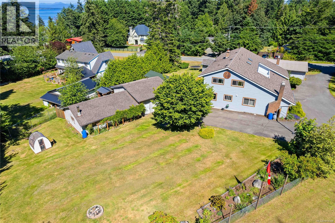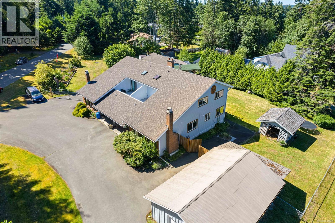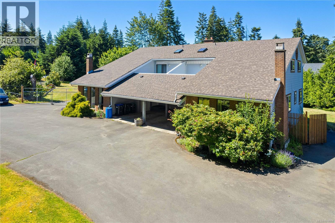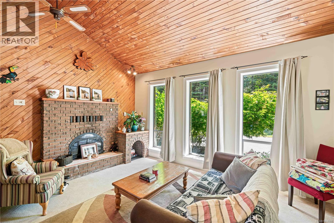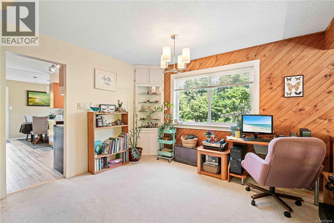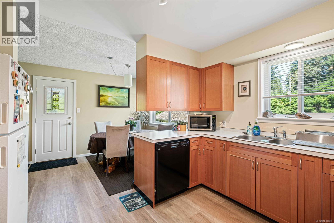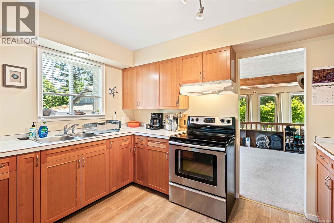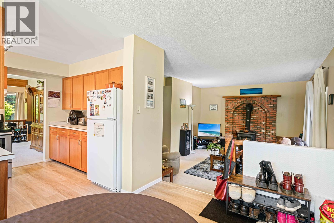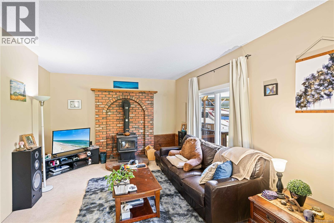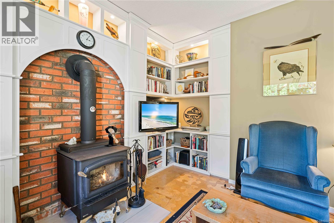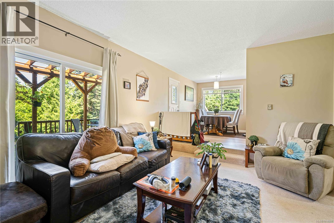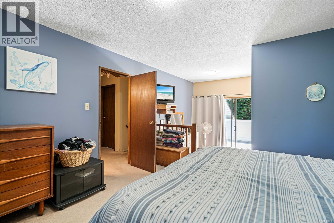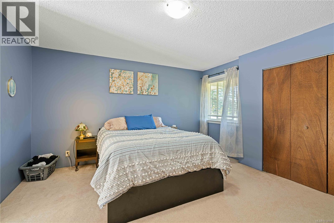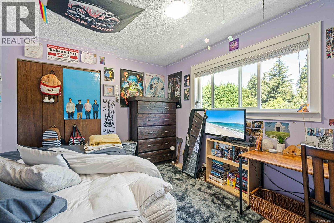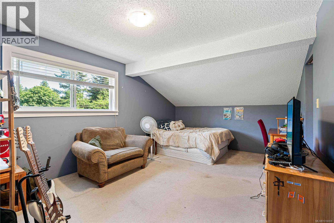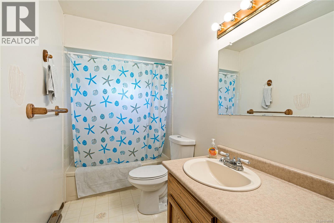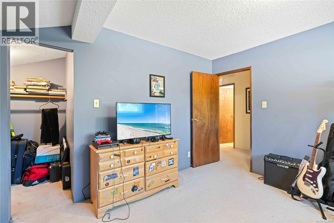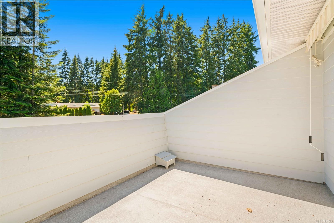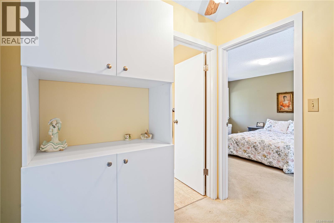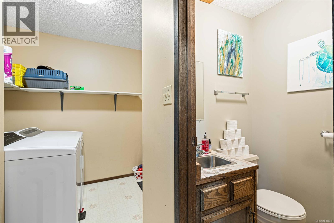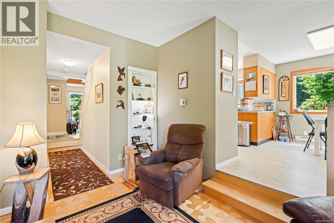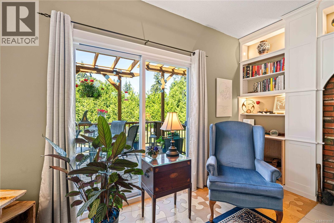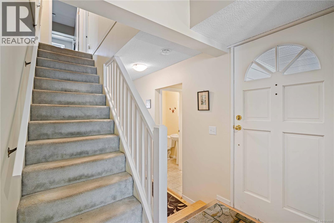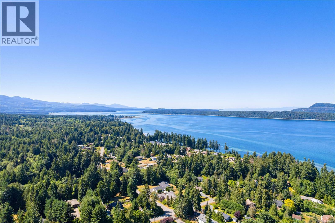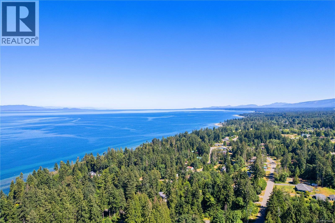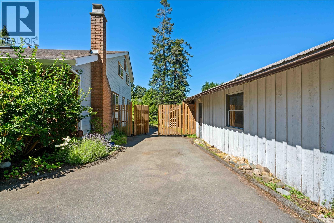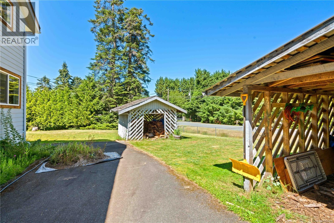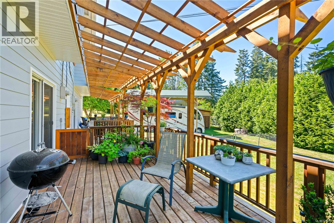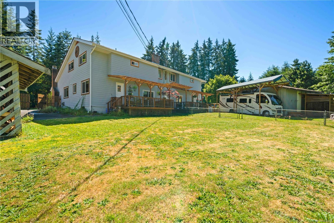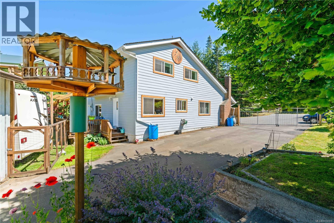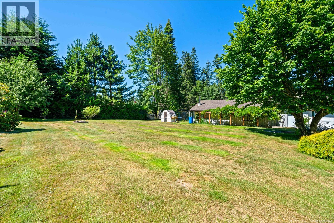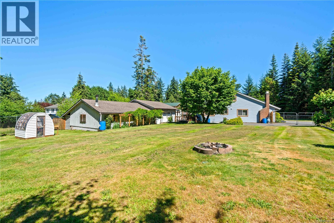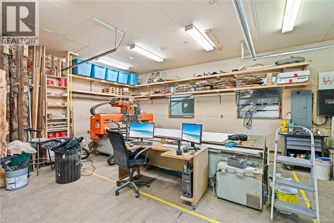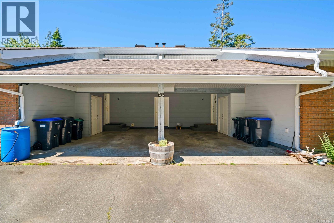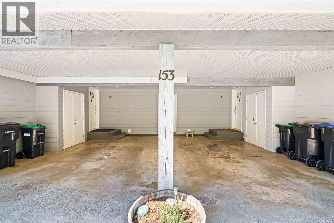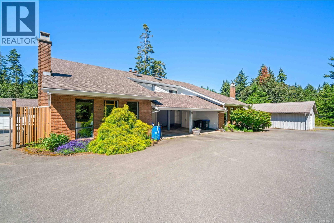A & B 153 Bald Eagle Cres Bowser, British Columbia V0R 1G0
$1,298,000
WOW INCOME POTENTIAL + Room to Grow! Looking for a place that works as hard as you do? This full duplex is a smart opportunity—live in one side, rent out the other, keep one of the two workshops for yourself or rent them both. Great setup for extended family or anyone wanting a little extra income. Each home (1,932 sq. ft.) is a mirror image of the other, with 3 bedrooms, 3 baths, vaulted ceilings, plenty of living space, including family, dining,& living rooms. Relax on your patio surrounded by manicured landscaping, or stargaze from the upper deck off the primary bedroom. Set on a private .77-acre corner lot, with fully fenced yards, garden space, greenhouse & two separate driveway accesses. The Wired shops are ready for projects with woodstove, 10’ ceilings,& drive-through doors. New roof on house 2025. Lots of RV parking, tenants already in place, & the beach within walking distance (Courtenay 30 min. away & Nanaimo just 45), this property has endless possibilities. Marina 5 min away! (id:60626)
Open House
This property has open houses!
12:00 pm
Ends at:3:00 pm
Property Details
| MLS® Number | 1014008 |
| Property Type | Single Family |
| Neigbourhood | Bowser/Deep Bay |
| Features | Level Lot, Private Setting, Southern Exposure, Other, Marine Oriented |
| Parking Space Total | 4 |
| Plan | Vip31044 |
| Structure | Greenhouse, Shed, Workshop |
Building
| Bathroom Total | 6 |
| Bedrooms Total | 6 |
| Constructed Date | 1981 |
| Cooling Type | None |
| Fireplace Present | Yes |
| Fireplace Total | 4 |
| Heating Fuel | Electric, Wood |
| Heating Type | Baseboard Heaters |
| Size Interior | 3,864 Ft2 |
| Total Finished Area | 3864 Sqft |
| Type | House |
Land
| Access Type | Road Access |
| Acreage | No |
| Size Irregular | 0.77 |
| Size Total | 0.77 Ac |
| Size Total Text | 0.77 Ac |
| Zoning Description | Rs2 |
| Zoning Type | Duplex |
Rooms
| Level | Type | Length | Width | Dimensions |
|---|---|---|---|---|
| Second Level | Primary Bedroom | 13 ft | Measurements not available x 13 ft | |
| Second Level | Ensuite | 4-Piece | ||
| Second Level | Bedroom | 13 ft | 13 ft x Measurements not available | |
| Second Level | Bedroom | 17 ft | 12 ft | 17 ft x 12 ft |
| Second Level | Bathroom | 4-Piece | ||
| Main Level | Laundry Room | 9'0 x 5'1 | ||
| Main Level | Living Room | 12 ft | Measurements not available x 12 ft | |
| Main Level | Laundry Room | 9 ft | 9 ft x Measurements not available | |
| Main Level | Kitchen | 12 ft | 10 ft | 12 ft x 10 ft |
| Main Level | Family Room | 17 ft | 13 ft | 17 ft x 13 ft |
| Main Level | Entrance | 8'10 x 6'3 | ||
| Main Level | Dining Nook | 12 ft | 8 ft | 12 ft x 8 ft |
| Main Level | Dining Room | 12 ft | 12 ft | 12 ft x 12 ft |
| Main Level | Bathroom | 2-Piece | ||
| Other | Workshop | 29'4 x 19'4 | ||
| Additional Accommodation | Bathroom | X | ||
| Auxiliary Building | Bedroom | 17'10 x 12'0 | ||
| Auxiliary Building | Bathroom | 4-Piece | ||
| Auxiliary Building | Bedroom | 13'0 x 10'2 | ||
| Auxiliary Building | Bathroom | 17'0 x 12'0 | ||
| Auxiliary Building | Primary Bedroom | 13'9 x 10'2 | ||
| Auxiliary Building | Kitchen | 12'0 x 8'0 | ||
| Auxiliary Building | Living Room | 17'0 x 13'0 | ||
| Auxiliary Building | Living Room | 16'10 x 12'0 | ||
| Auxiliary Building | Dining Room | 12'0 x 12'0 |
Contact Us
Contact us for more information

