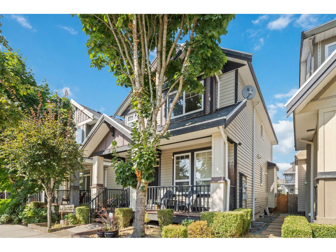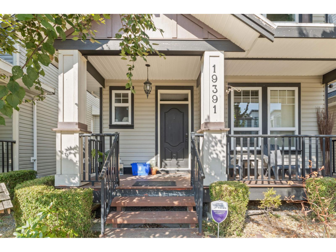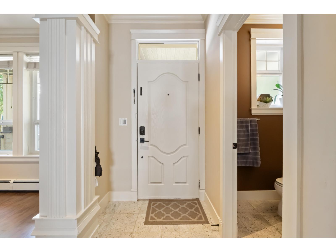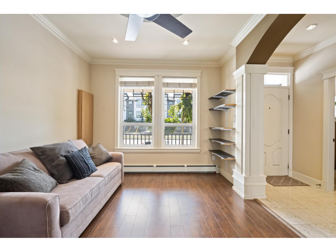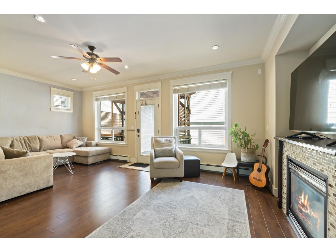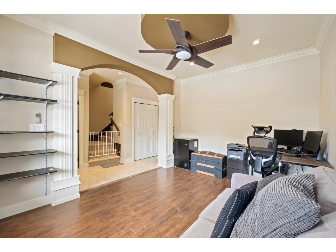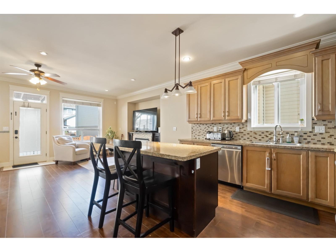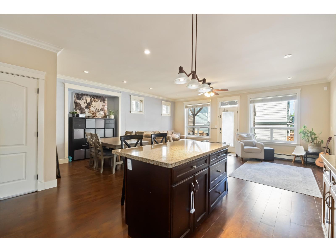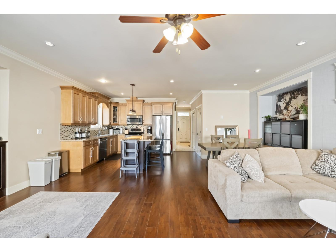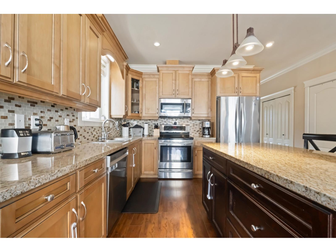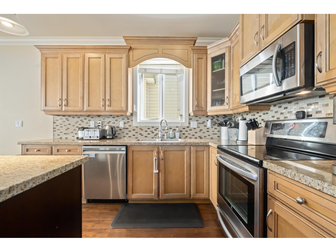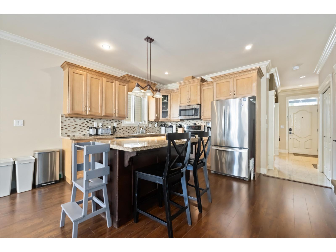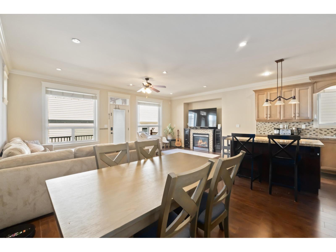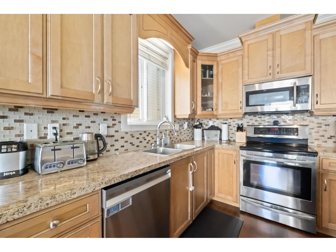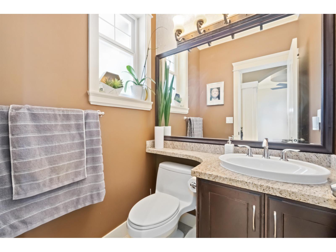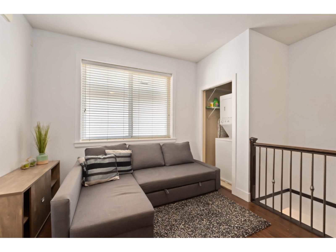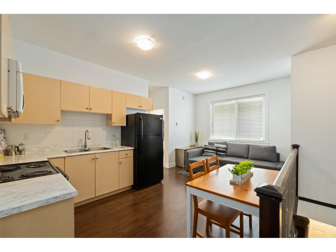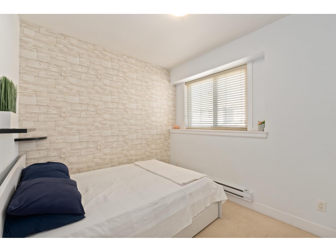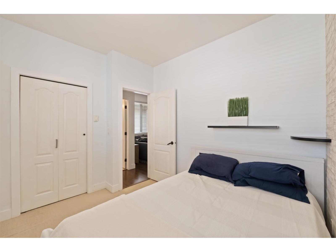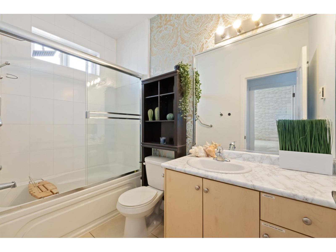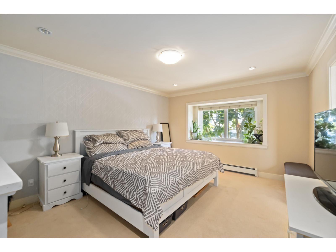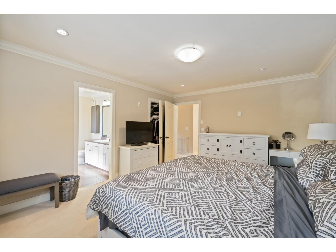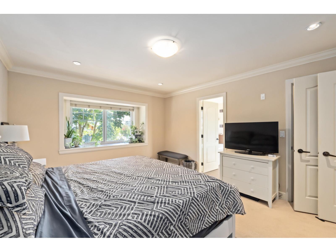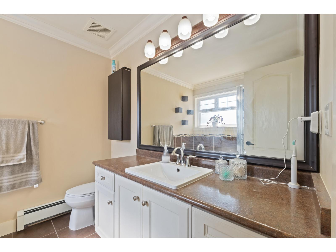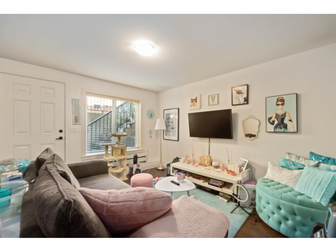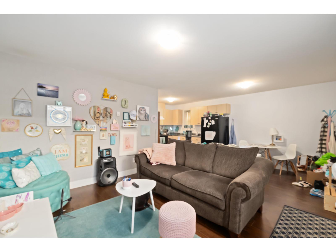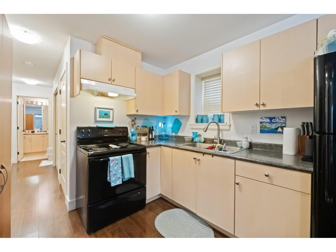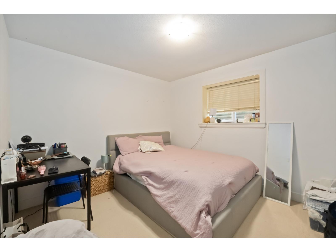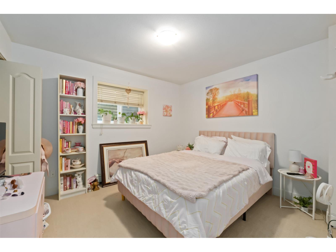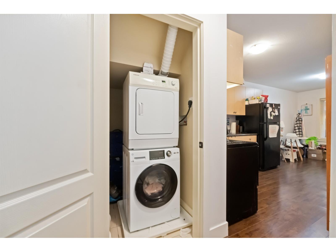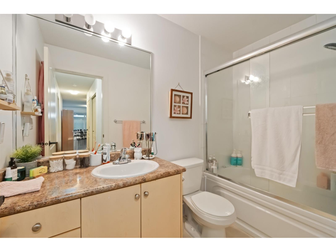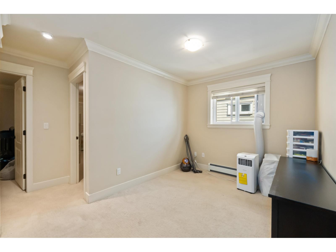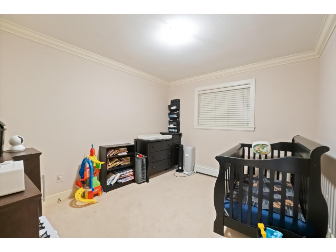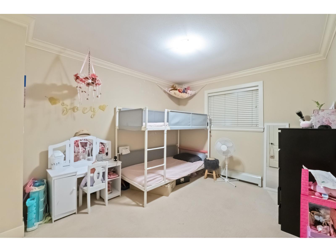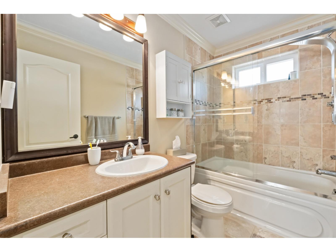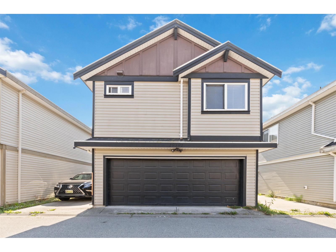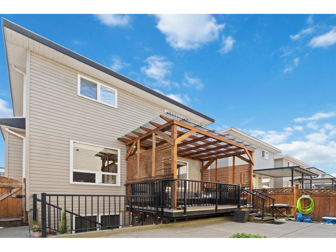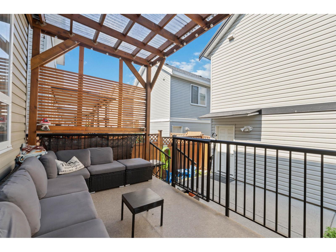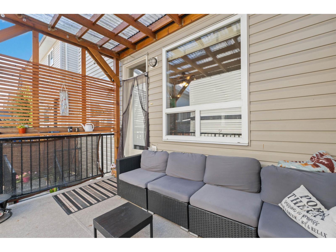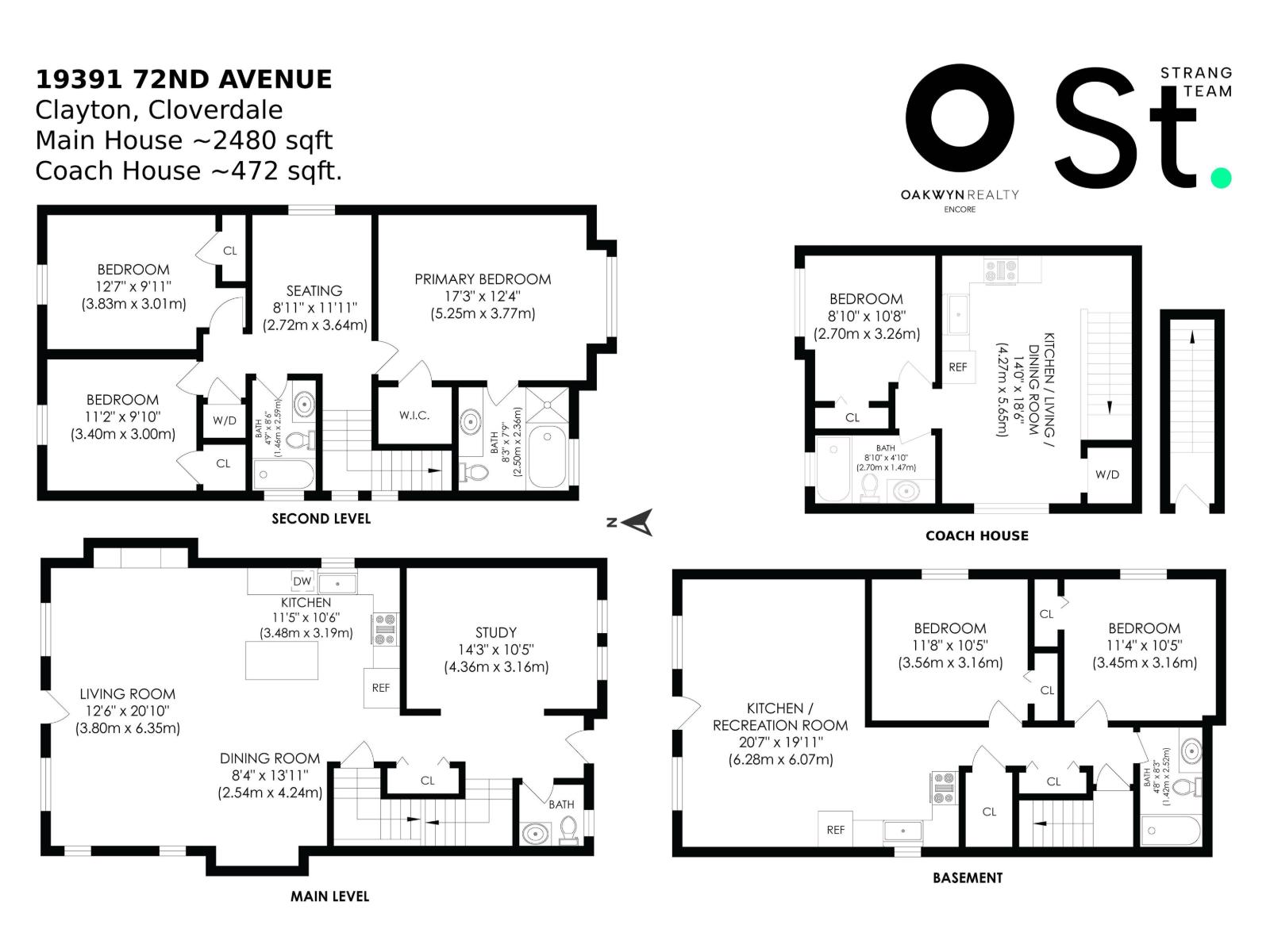6 Bedroom
5 Bathroom
2,952 ft2
2 Level, Carriage
Fireplace
Hot Water
$1,448,000
Welcome to 19391 72nd Ave in Clayton Heights. This 6-bedroom plus den (or 7th) 5-bathroom home with 3 kitchens offers space and flexibility. The main home features a granite island kitchen, open living area, and covered pergola. Upstairs has 3 bedrooms incl. a primary with walk-in, ensuite, and laundry. The basement includes a legal 2-bed suite with separate entry plus a 1-bed legal coach house above the detached garage - ideal mortgage helpers. Fully fenced yard, extra parking, walk to Hazelgrove Elementary, parks, shops, and transit. Minutes to Costco, Willowbrook Shopping Centre, Langley Events Centre, and nearby grocery and dining including Fruiticana, Save-On-Foods, Starbucks, and local restaurants. Showings by appointment, preferably weekends. Offers anytime. Call your Realtor today! (id:60626)
Property Details
|
MLS® Number
|
R3047960 |
|
Property Type
|
Single Family |
|
Neigbourhood
|
Newton |
|
Parking Space Total
|
3 |
Building
|
Bathroom Total
|
5 |
|
Bedrooms Total
|
6 |
|
Age
|
15 Years |
|
Appliances
|
Washer, Dryer, Refrigerator, Stove, Dishwasher, Garage Door Opener, Microwave, Alarm System - Roughed In, Central Vacuum - Roughed In |
|
Architectural Style
|
2 Level, Carriage |
|
Basement Development
|
Finished |
|
Basement Features
|
Separate Entrance |
|
Basement Type
|
Full (finished) |
|
Construction Style Attachment
|
Detached |
|
Fire Protection
|
Unknown, Smoke Detectors |
|
Fireplace Present
|
Yes |
|
Fireplace Total
|
1 |
|
Fixture
|
Drapes/window Coverings |
|
Heating Fuel
|
Electric, Natural Gas |
|
Heating Type
|
Hot Water |
|
Size Interior
|
2,952 Ft2 |
|
Type
|
House |
|
Utility Water
|
Municipal Water |
Parking
Land
|
Acreage
|
No |
|
Sewer
|
Sanitary Sewer, Storm Sewer |
|
Size Irregular
|
2906 |
|
Size Total
|
2906 Sqft |
|
Size Total Text
|
2906 Sqft |
Utilities
|
Electricity
|
Available |
|
Natural Gas
|
Available |
|
Water
|
Available |

