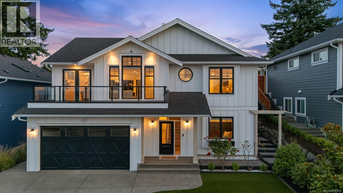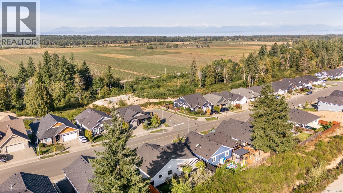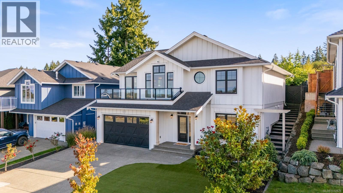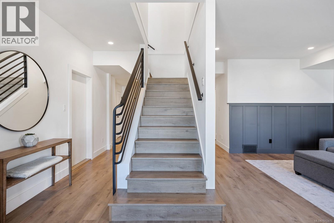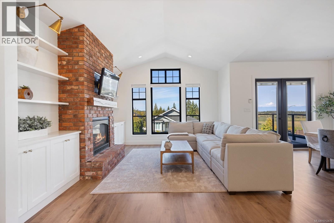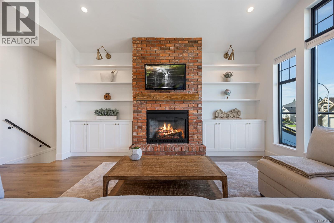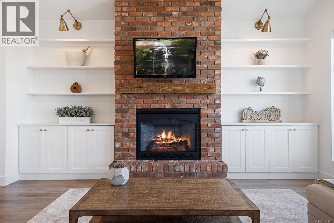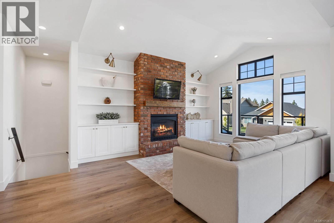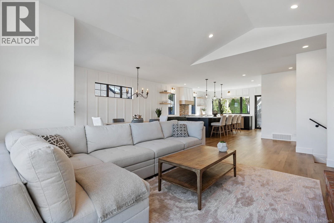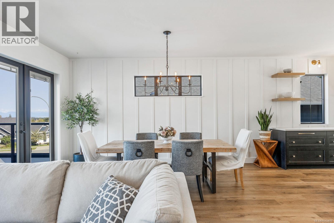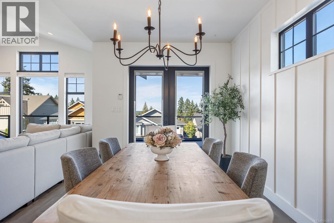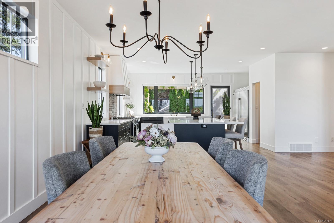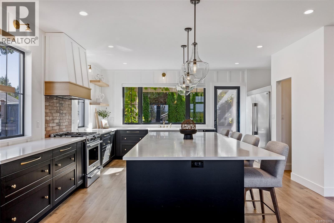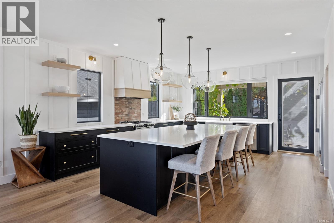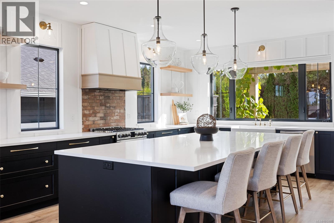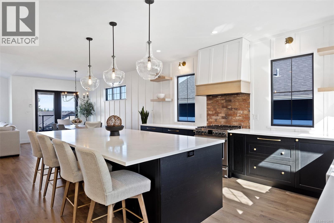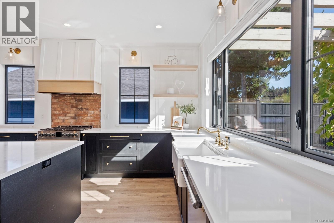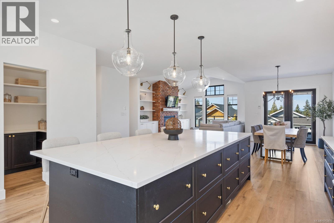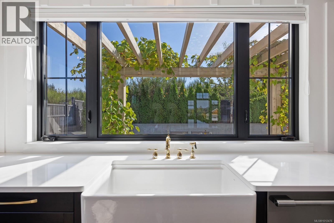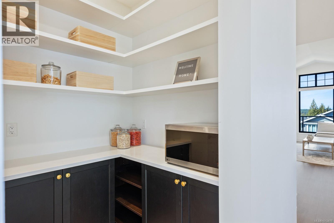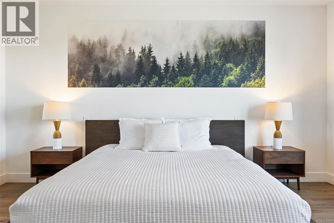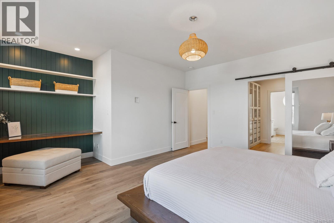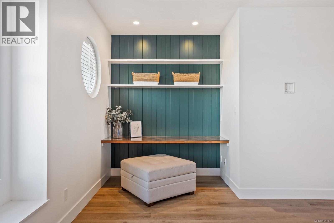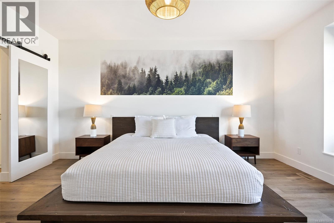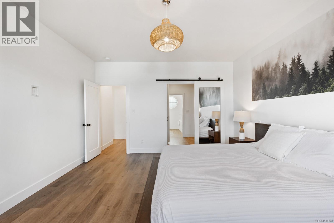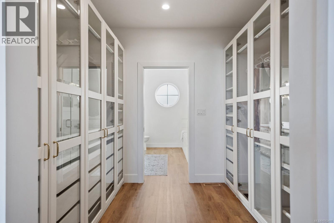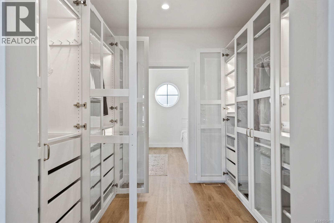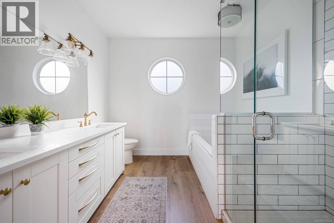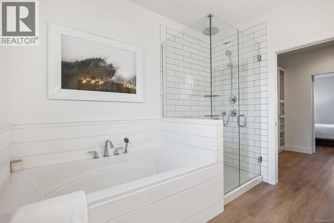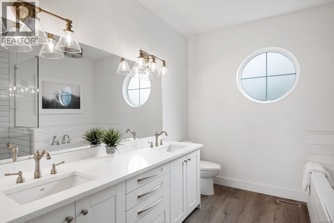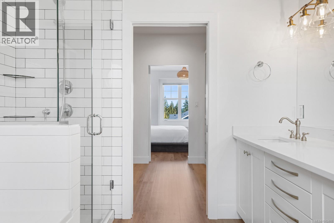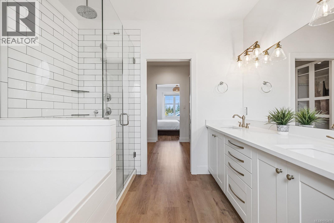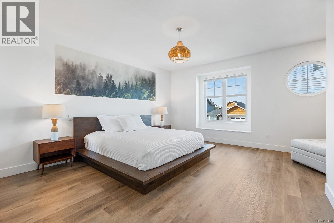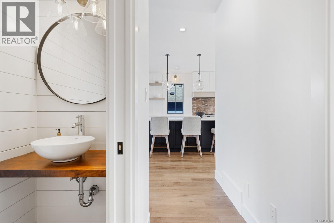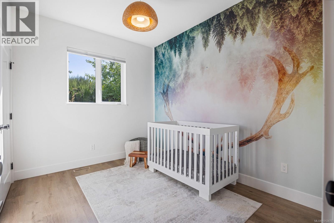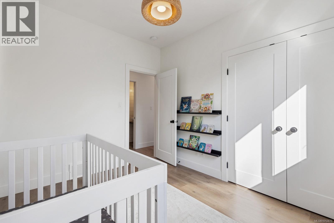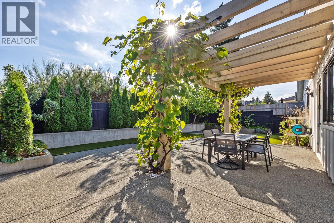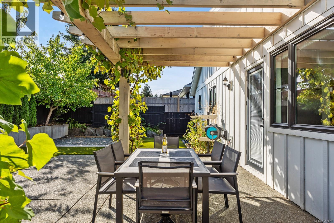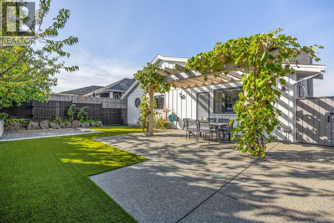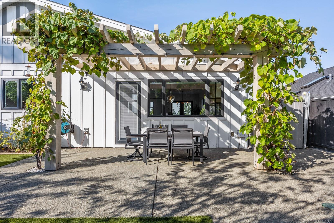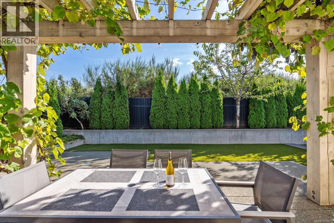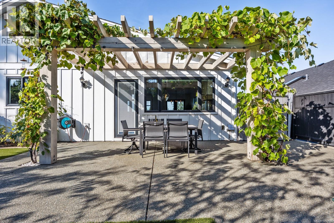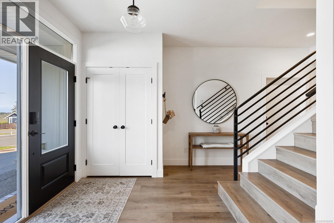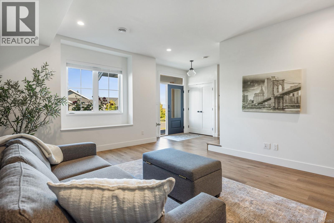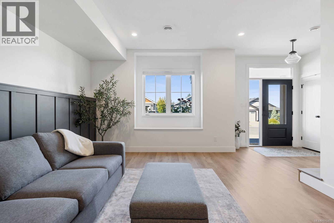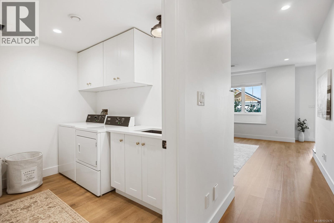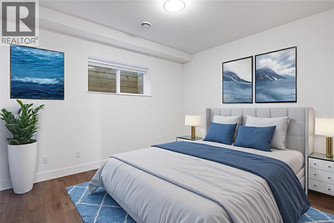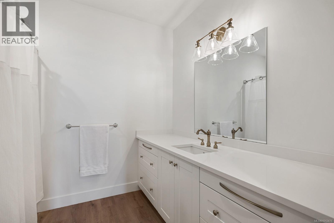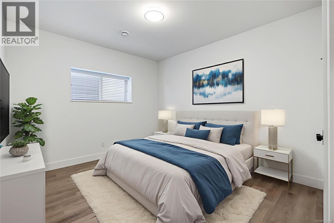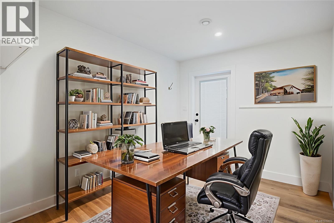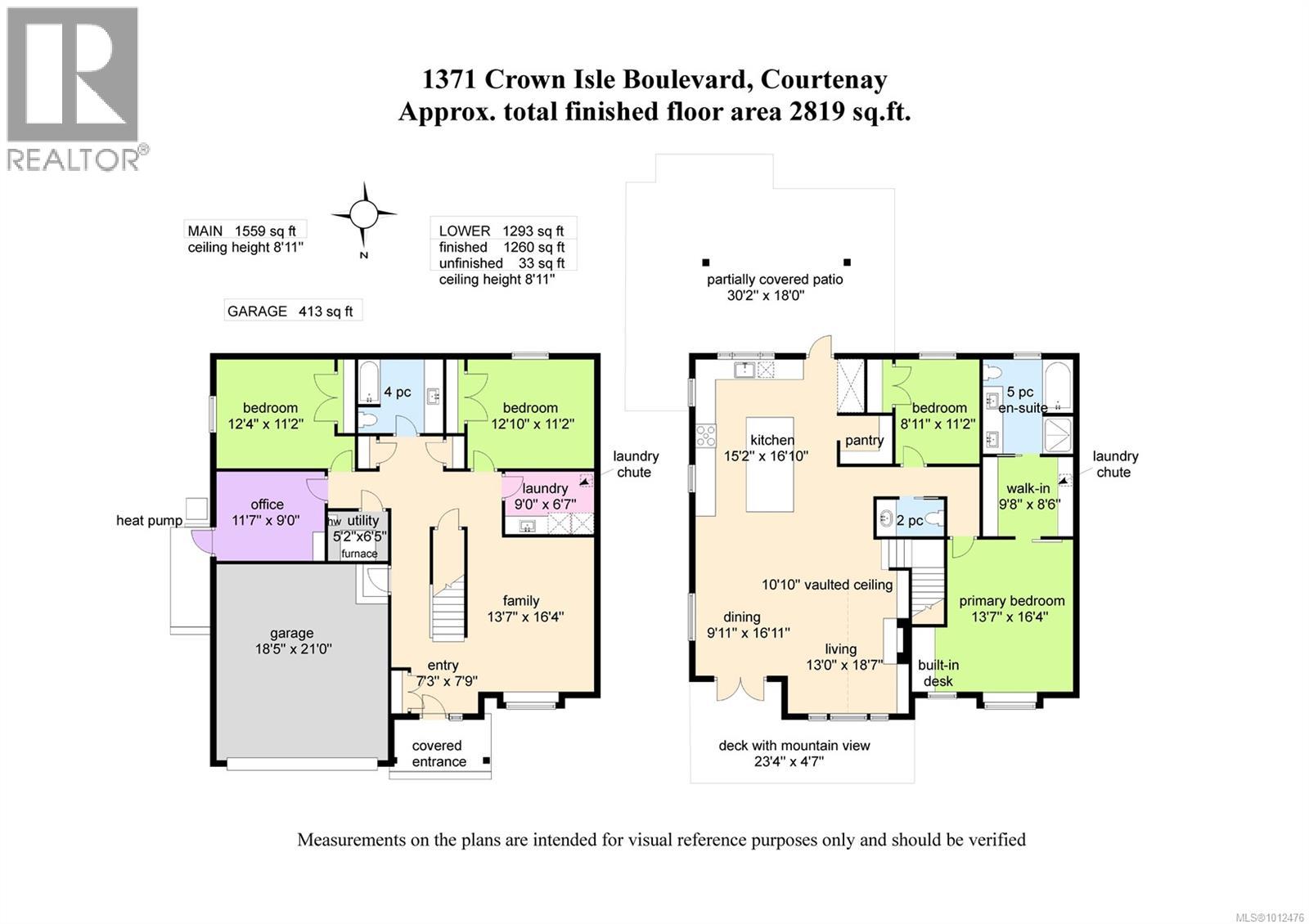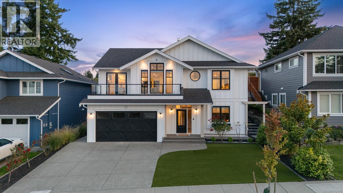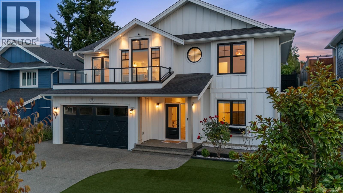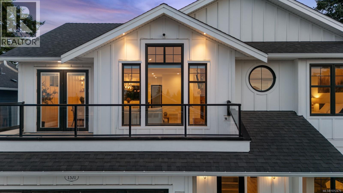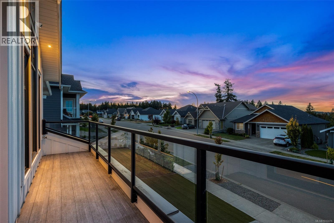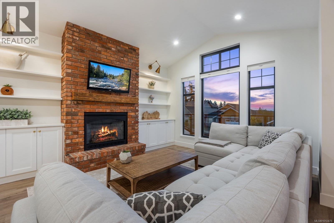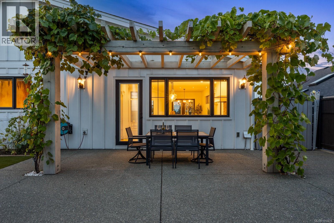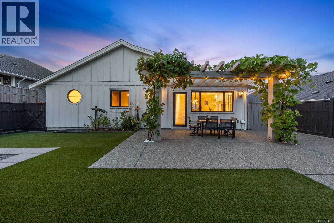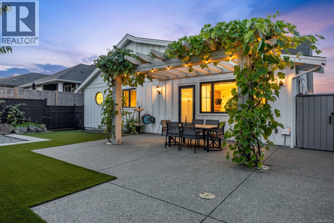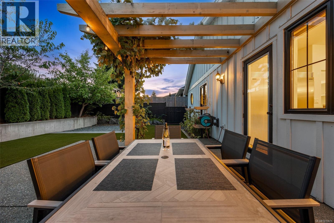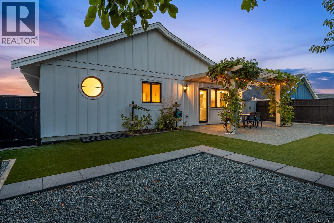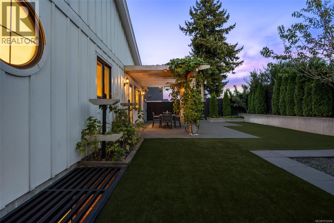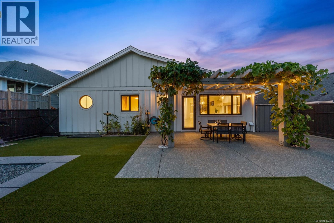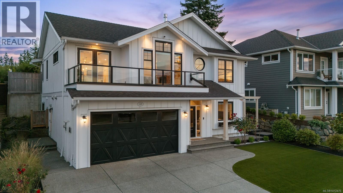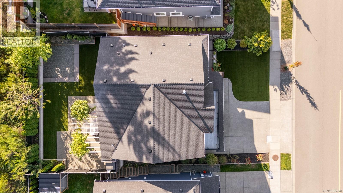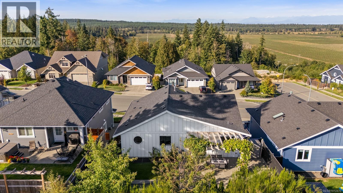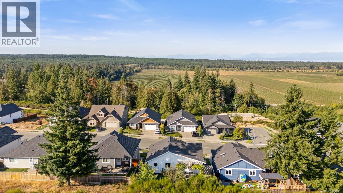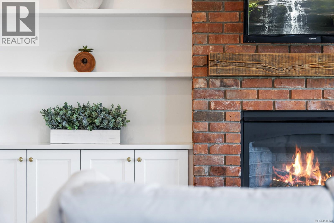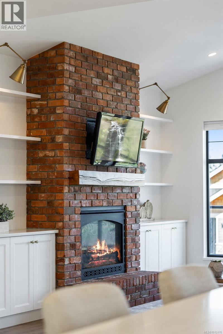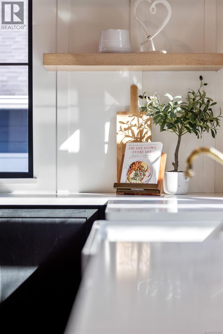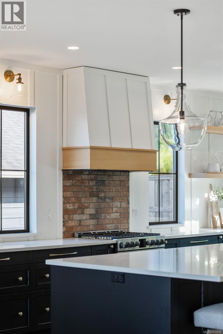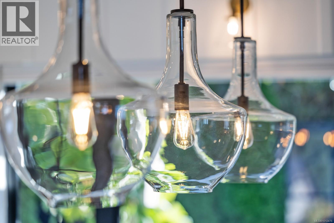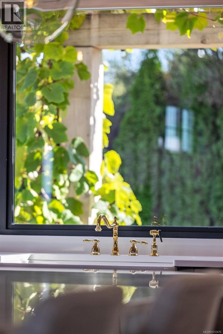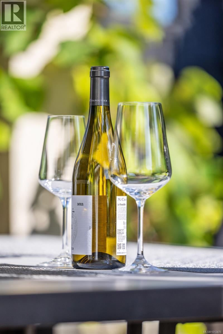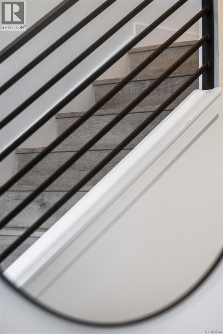4 Bedroom
3 Bathroom
2,852 ft2
Fireplace
Air Conditioned
Forced Air, Heat Pump
$1,199,900
Stunning home with breathtaking mountain & ocean views in a prime location. Step into refined living with this exceptional 4-bed 3-bath luxury home offering 2,819 sq ft of designed living space. Just minutes from scenic trails, a premiere golf course and numerous amenities, this home delivers both convenience & tranquility. Oversized windows flood the interior with natural light. The open-concept main living area features a vaulted-ceiling, an entertainer’s dream kitchen with an expansive island, industrial-sized fridge/freezer along with a butler’s pantry. The spacious Primary comes complete with a spa-inspired 5-piece ensuite & impressive walk-through closet including a laundry chute. The lower level features two bedrooms, a well-appointed bathroom, an office/gym space and a good-sized family room. Enjoy the low-maintenance yard with artificial turf & irrigated gardens. Blending luxury, functionality and lifestyle, this remarkable home is a rare opportunity in one of the area’s most desirable neighbourhoods. (id:60626)
Property Details
|
MLS® Number
|
1012476 |
|
Property Type
|
Single Family |
|
Neigbourhood
|
Crown Isle |
|
Features
|
Southern Exposure, Other |
|
Parking Space Total
|
4 |
|
Plan
|
Epp76929 |
|
View Type
|
Mountain View |
Building
|
Bathroom Total
|
3 |
|
Bedrooms Total
|
4 |
|
Constructed Date
|
2019 |
|
Cooling Type
|
Air Conditioned |
|
Fireplace Present
|
Yes |
|
Fireplace Total
|
1 |
|
Heating Fuel
|
Natural Gas |
|
Heating Type
|
Forced Air, Heat Pump |
|
Size Interior
|
2,852 Ft2 |
|
Total Finished Area
|
2819 Sqft |
|
Type
|
House |
Land
|
Access Type
|
Road Access |
|
Acreage
|
No |
|
Size Irregular
|
5457 |
|
Size Total
|
5457 Sqft |
|
Size Total Text
|
5457 Sqft |
|
Zoning Description
|
Cd-1a |
|
Zoning Type
|
Residential |
Rooms
| Level |
Type |
Length |
Width |
Dimensions |
|
Lower Level |
Utility Room |
|
|
6'5 x 5'2 |
|
Lower Level |
Office |
|
9 ft |
Measurements not available x 9 ft |
|
Lower Level |
Bathroom |
|
|
4-Piece |
|
Lower Level |
Bedroom |
|
|
12'4 x 11'2 |
|
Lower Level |
Bedroom |
|
|
12'10 x 11'2 |
|
Lower Level |
Laundry Room |
9 ft |
|
9 ft x Measurements not available |
|
Lower Level |
Family Room |
|
|
16'4 x 13'7 |
|
Lower Level |
Entrance |
|
|
7'9 x 7'3 |
|
Main Level |
Ensuite |
|
|
5-Piece |
|
Main Level |
Primary Bedroom |
|
|
16'4 x 13'7 |
|
Main Level |
Bedroom |
|
|
11'2 x 8'11 |
|
Main Level |
Bathroom |
|
|
2-Piece |
|
Main Level |
Kitchen |
|
|
16'10 x 15'2 |
|
Main Level |
Dining Room |
|
|
16'11 x 9'11 |
|
Main Level |
Living Room |
|
|
18'7 x 13'2 |


