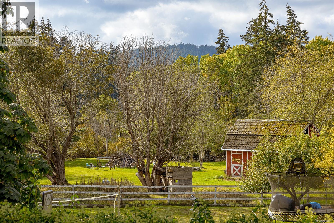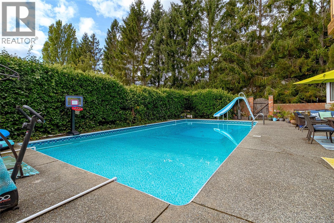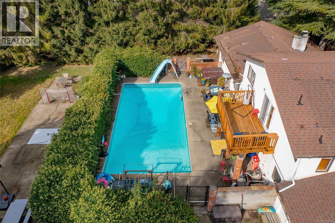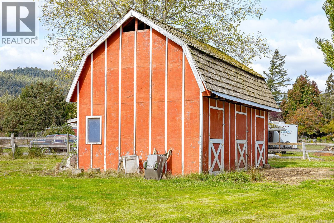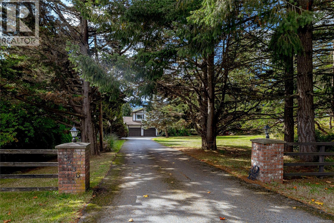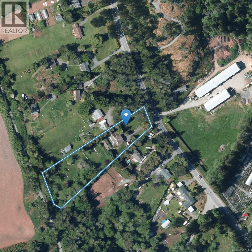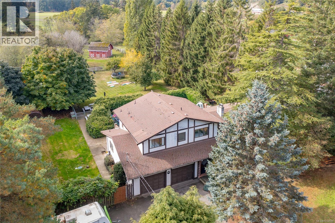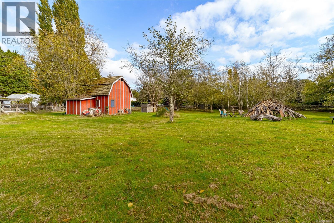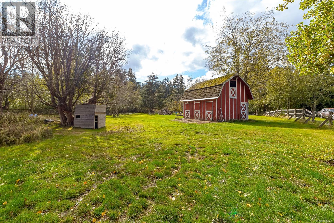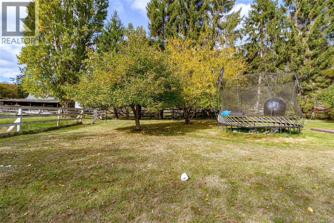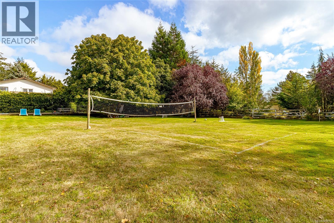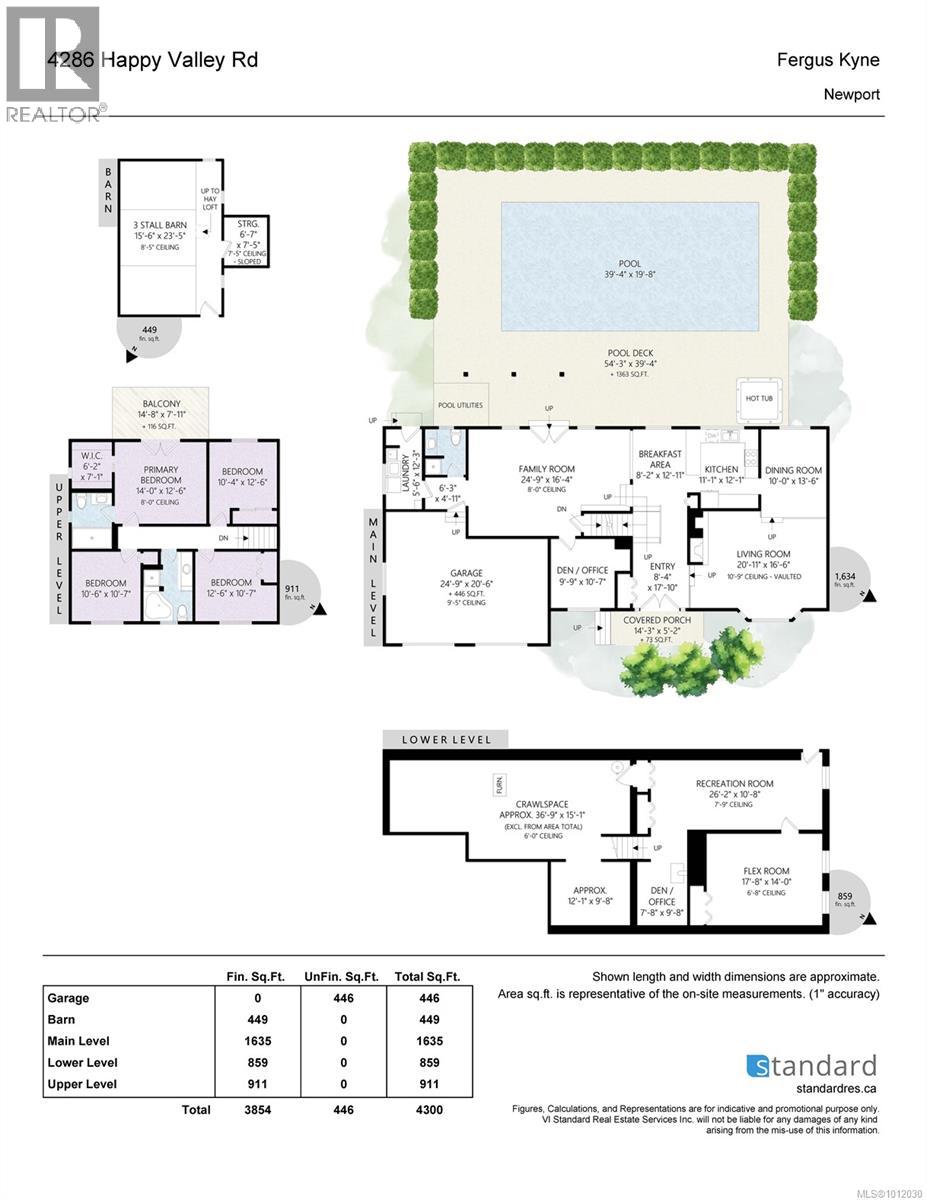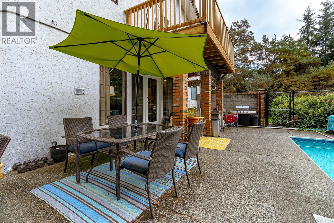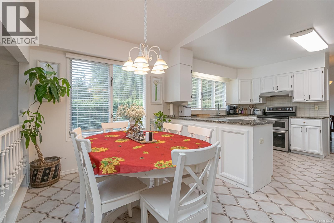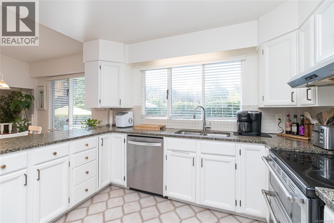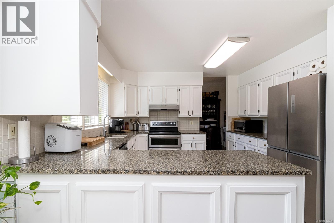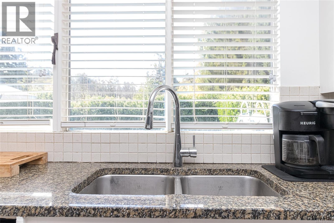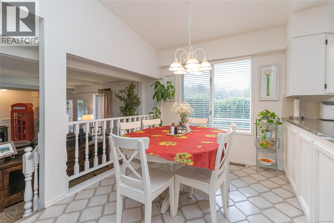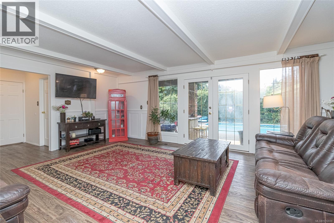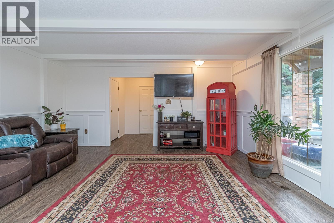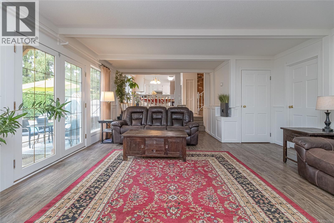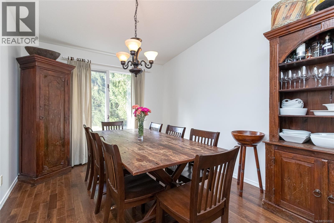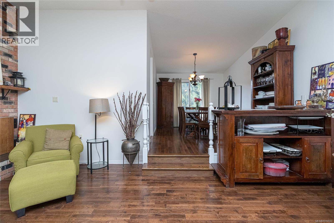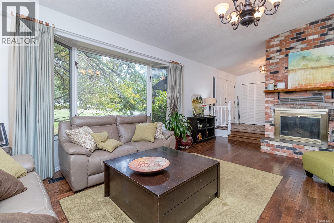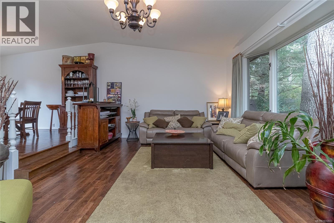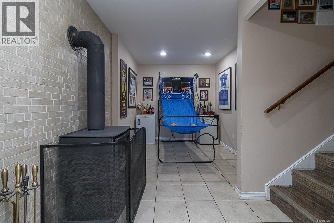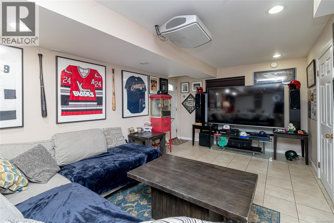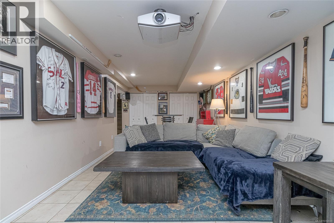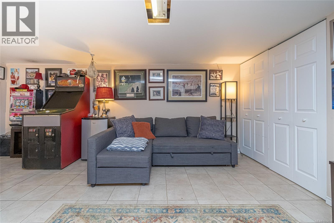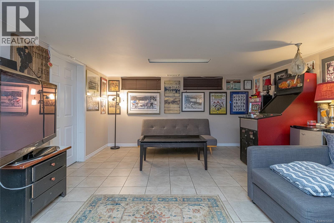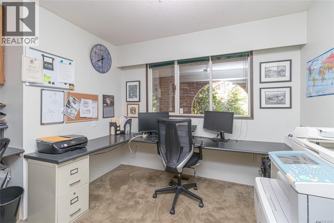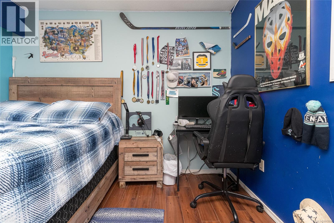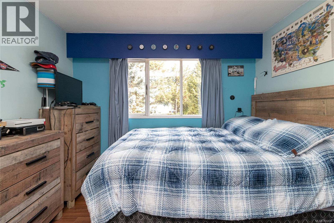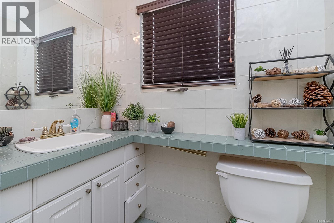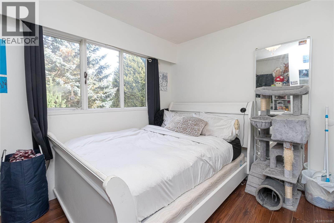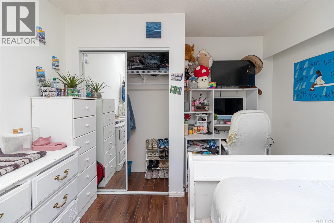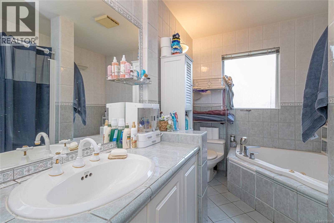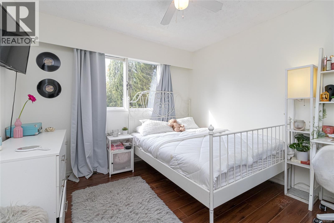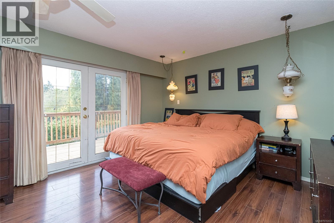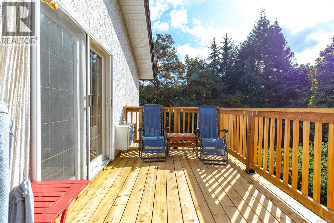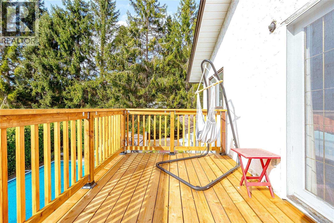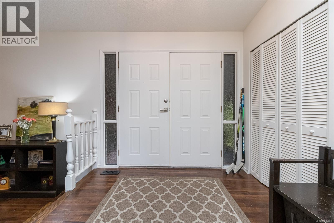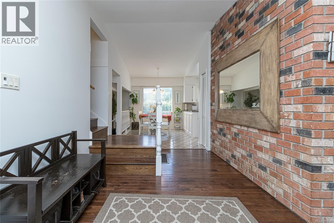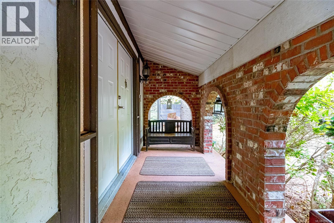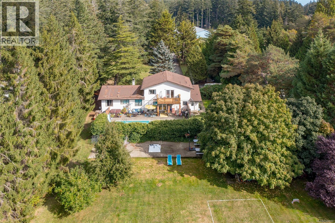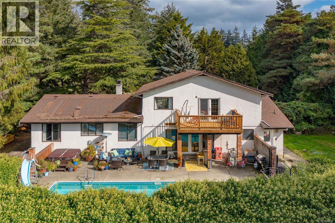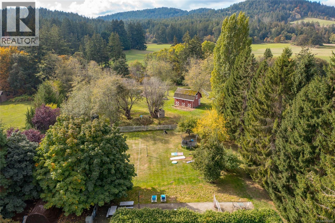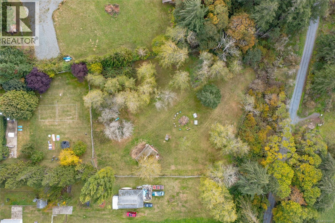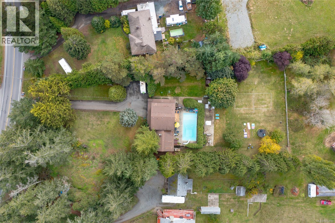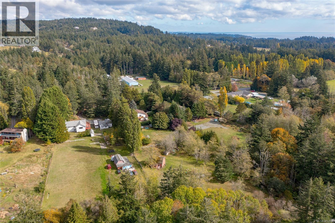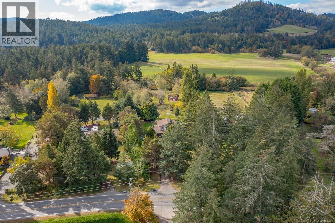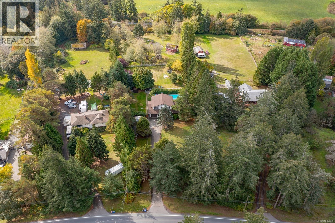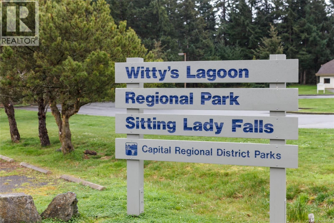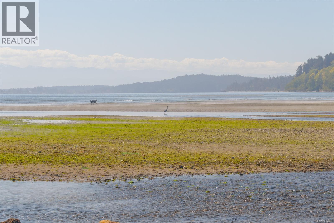4286 Happy Valley Rd Metchosin, British Columbia V9C 3Y1
$1,595,000
Country charm meets comfort and longevity in this Metchosin gem. Just minutes from the ocean and all West Shore conveniences, this two-acre flat property is perfect for families or hobby farmers alike. The 1981-built home has stood the test of time—solid, welcoming, and full of warmth. Inside, enjoy fresh paint, a sunny west-facing deck off the primary, and a layout designed for connection and relaxation. Outside, host gatherings around the pool and hot tub, or roam the open fields. The wired three-stall barn sits in the fully fenced rear section that runs beside the Galloping Goose Trail—ideal for horses or extra storage. Four bedrooms up, spacious living and dining areas on the main, plus a cozy family room with fireplace. Downstairs is made for fun—games, movies, or quiet evenings by the wood stove. A true country retreat with everything you need, and a spacious garage to top it off. (id:60626)
Open House
This property has open houses!
3:00 pm
Ends at:5:00 pm
Come see what true country living (just moments from city amenities) can be like for you and your family.
Property Details
| MLS® Number | 1012030 |
| Property Type | Single Family |
| Neigbourhood | Metchosin |
| Features | Level Lot, Private Setting, Partially Cleared, Other, Rectangular |
| Parking Space Total | 2 |
| Plan | Vip20985 |
| Structure | Barn |
| View Type | Mountain View, Valley View |
Building
| Bathroom Total | 3 |
| Bedrooms Total | 6 |
| Architectural Style | Tudor |
| Constructed Date | 1980 |
| Cooling Type | See Remarks |
| Fireplace Present | Yes |
| Fireplace Total | 1 |
| Heating Fuel | Electric, Wood |
| Heating Type | Forced Air |
| Size Interior | 4,398 Ft2 |
| Total Finished Area | 3448 Sqft |
| Type | House |
Land
| Acreage | Yes |
| Size Irregular | 2.02 |
| Size Total | 2.02 Ac |
| Size Total Text | 2.02 Ac |
| Zoning Type | Residential |
Rooms
| Level | Type | Length | Width | Dimensions |
|---|---|---|---|---|
| Second Level | Bedroom | 11' x 11' | ||
| Second Level | Bedroom | 10' x 13' | ||
| Second Level | Bedroom | 10' x 13' | ||
| Second Level | Ensuite | 3-Piece | ||
| Second Level | Bathroom | 4-Piece | ||
| Second Level | Balcony | 16' x 8' | ||
| Second Level | Primary Bedroom | 14' x 13' | ||
| Lower Level | Media | 26' x 11' | ||
| Lower Level | Bedroom | 18' x 14' | ||
| Lower Level | Storage | 38' x 26' | ||
| Main Level | Family Room | 25' x 16' | ||
| Main Level | Laundry Room | 12' x 6' | ||
| Main Level | Bedroom | 11' x 10' | ||
| Main Level | Eating Area | 8' x 11' | ||
| Main Level | Bathroom | 3-Piece | ||
| Main Level | Kitchen | 11' x 12' | ||
| Main Level | Dining Room | 10' x 13' | ||
| Main Level | Living Room | 21' x 14' | ||
| Main Level | Entrance | 10' x 8' |
Contact Us
Contact us for more information

