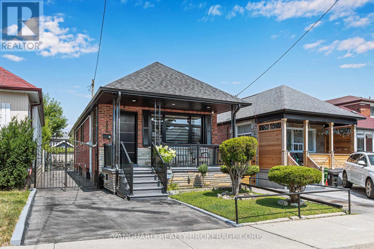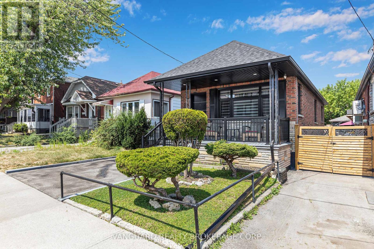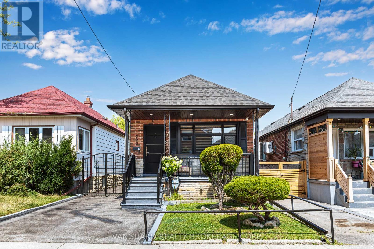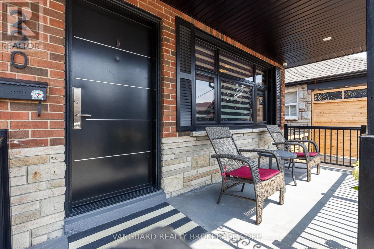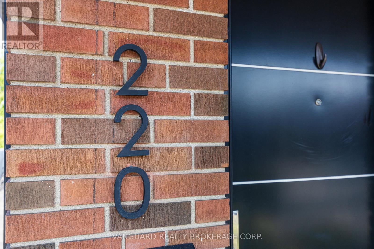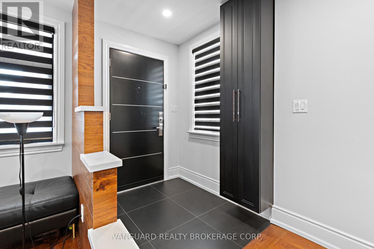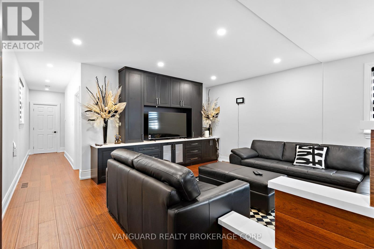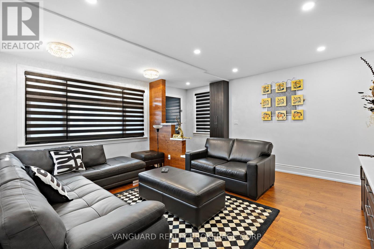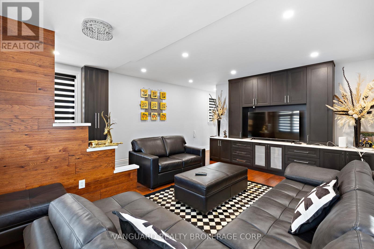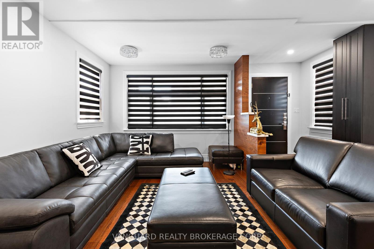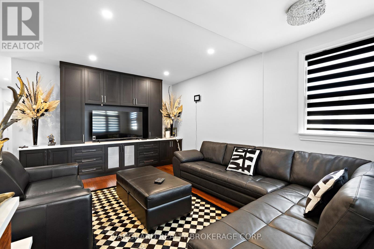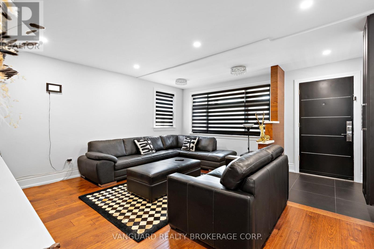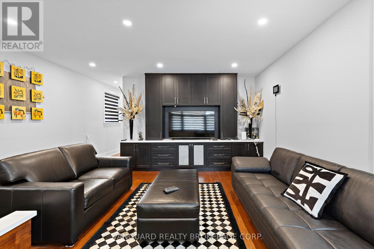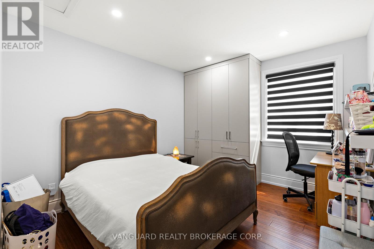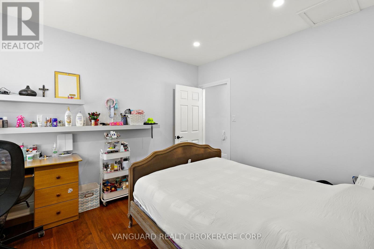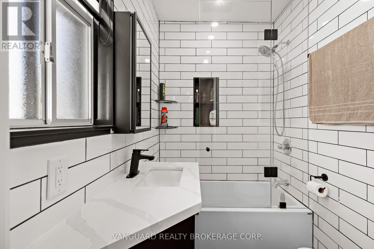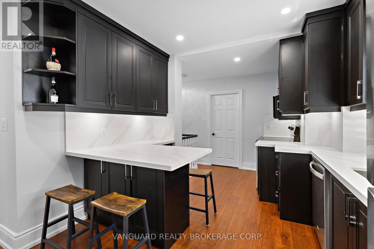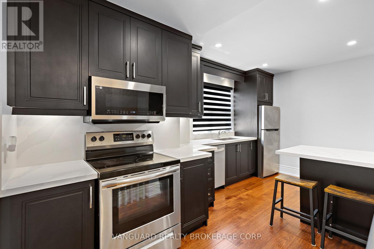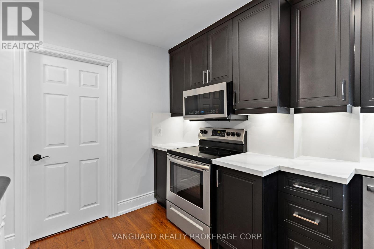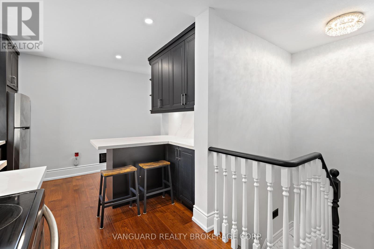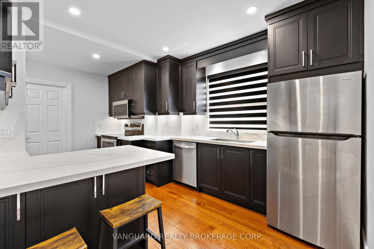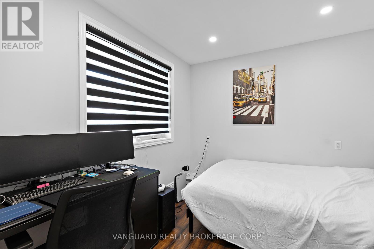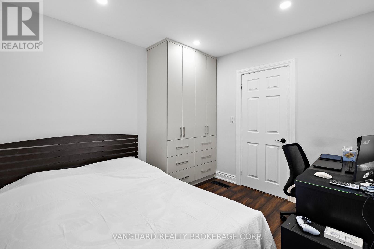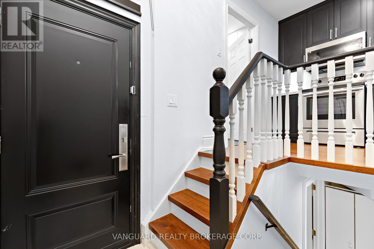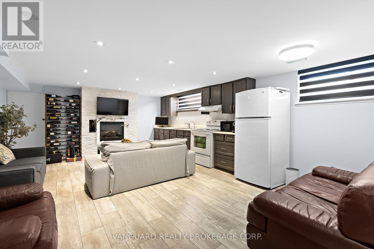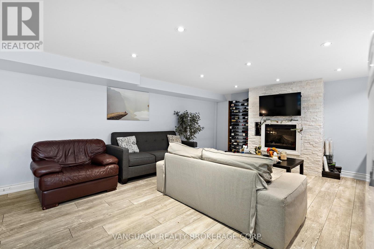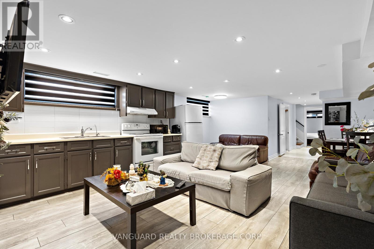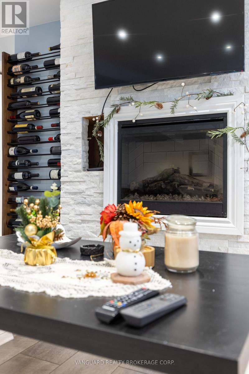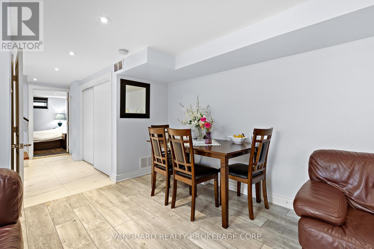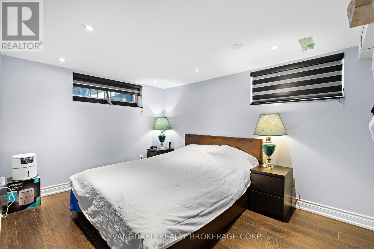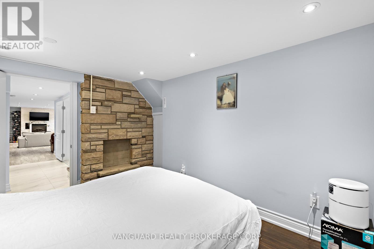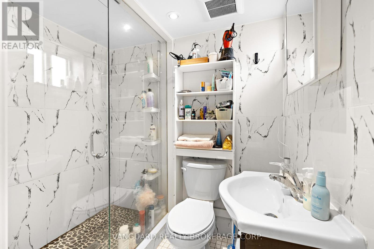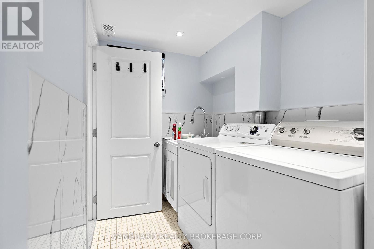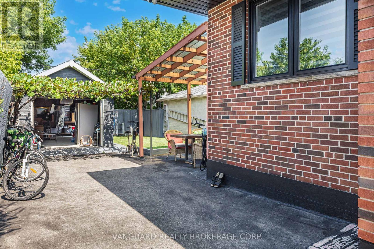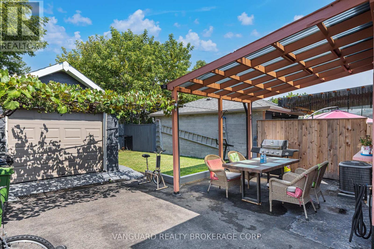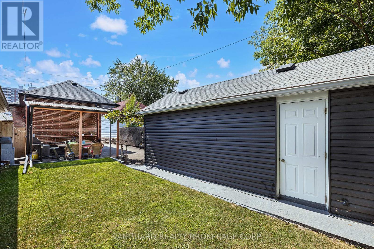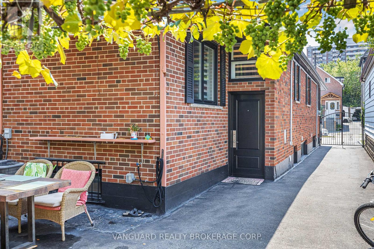3 Bedroom
2 Bathroom
700 - 1,100 ft2
Bungalow
Central Air Conditioning
Forced Air
$1,199,000
Welcome to this beautifully renovated detached bungalow in the sought-after Briar Hill Belgravia neighbourhood. This bright, stylish home offers 2+1 bedrooms and elegant modern finishes throughout. The chef-inspired kitchen features quartz countertops, a matching backsplash, and brand-new stainless-steel appliances. A separate entrance leads to a spacious, fully finished basement with a second kitchen is perfect for an in-law suite, home office, or additional living space. Custom California Closets throughout provide smart, organized storage.Enjoy the and appreciate recent interior and exterior upgrades including new shutters and siding, a freshly paved driveway, and a new privacy gate. Blending curb appeal with peace of mind. This move-in ready gem offers style, comfort, and functionality in one of Toronto's most desirable neighbourhoods. (id:60626)
Property Details
|
MLS® Number
|
W12337749 |
|
Property Type
|
Single Family |
|
Neigbourhood
|
Briar Hill-Belgravia |
|
Community Name
|
Briar Hill-Belgravia |
|
Amenities Near By
|
Park, Public Transit, Schools |
|
Parking Space Total
|
5 |
Building
|
Bathroom Total
|
2 |
|
Bedrooms Above Ground
|
2 |
|
Bedrooms Below Ground
|
1 |
|
Bedrooms Total
|
3 |
|
Architectural Style
|
Bungalow |
|
Basement Development
|
Finished |
|
Basement Features
|
Separate Entrance |
|
Basement Type
|
N/a (finished), N/a |
|
Construction Style Attachment
|
Detached |
|
Cooling Type
|
Central Air Conditioning |
|
Exterior Finish
|
Brick |
|
Flooring Type
|
Hardwood, Tile |
|
Foundation Type
|
Block |
|
Half Bath Total
|
1 |
|
Heating Fuel
|
Natural Gas |
|
Heating Type
|
Forced Air |
|
Stories Total
|
1 |
|
Size Interior
|
700 - 1,100 Ft2 |
|
Type
|
House |
|
Utility Water
|
Municipal Water |
Parking
Land
|
Acreage
|
No |
|
Land Amenities
|
Park, Public Transit, Schools |
|
Sewer
|
Sanitary Sewer |
|
Size Depth
|
110 Ft |
|
Size Frontage
|
25 Ft |
|
Size Irregular
|
25 X 110 Ft |
|
Size Total Text
|
25 X 110 Ft |
Rooms
| Level |
Type |
Length |
Width |
Dimensions |
|
Basement |
Recreational, Games Room |
6.25 m |
4.75 m |
6.25 m x 4.75 m |
|
Basement |
Kitchen |
6.25 m |
4.75 m |
6.25 m x 4.75 m |
|
Basement |
Bedroom |
3.75 m |
3.15 m |
3.75 m x 3.15 m |
|
Ground Level |
Living Room |
5.25 m |
3.75 m |
5.25 m x 3.75 m |
|
Ground Level |
Dining Room |
5.25 m |
3.75 m |
5.25 m x 3.75 m |
|
Ground Level |
Kitchen |
4.35 m |
3.35 m |
4.35 m x 3.35 m |
|
Ground Level |
Bedroom |
3.75 m |
3.35 m |
3.75 m x 3.35 m |
|
Ground Level |
Bedroom |
3.25 m |
3.15 m |
3.25 m x 3.15 m |

