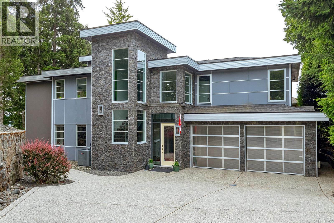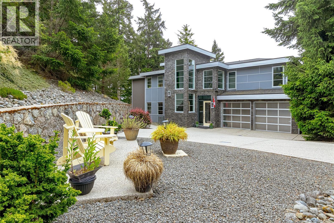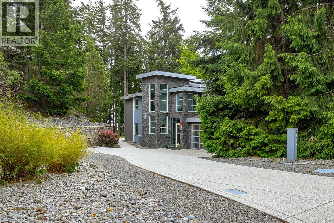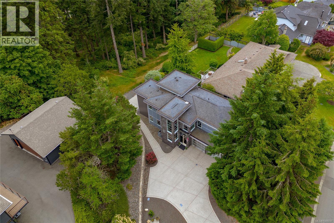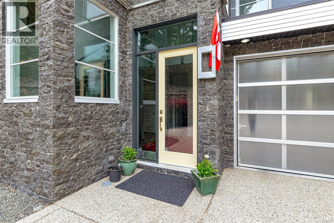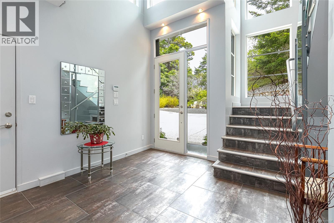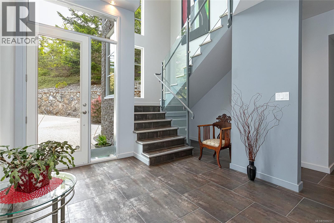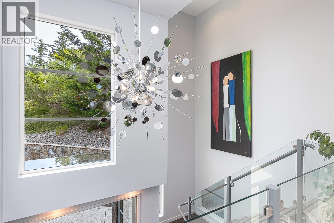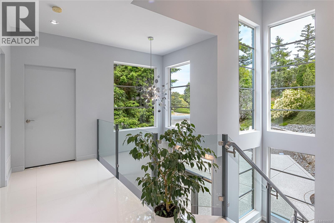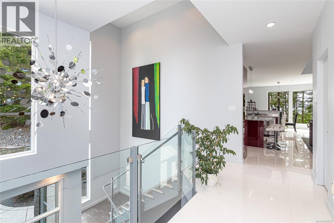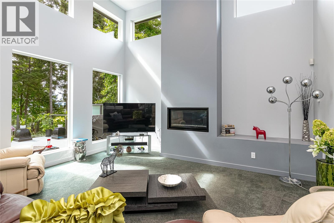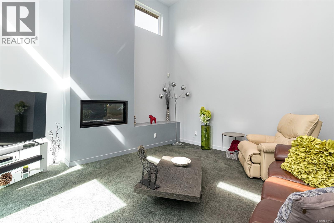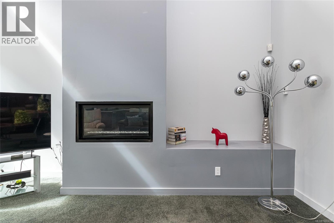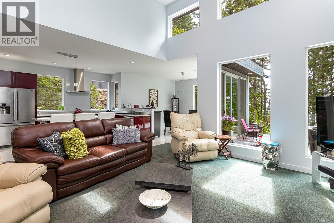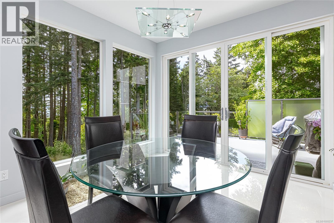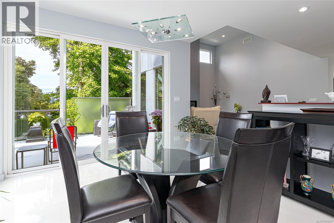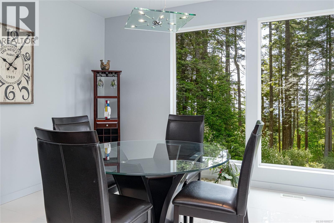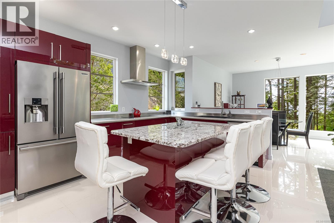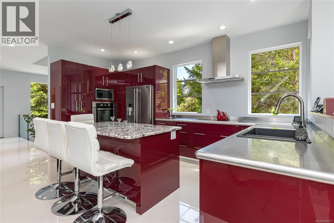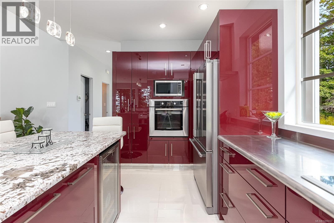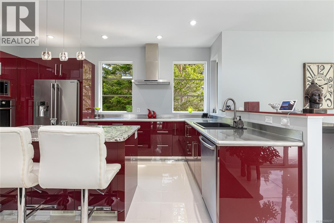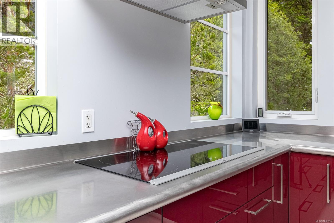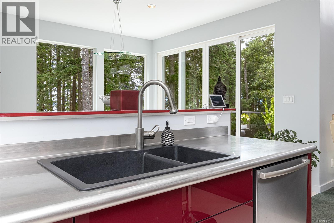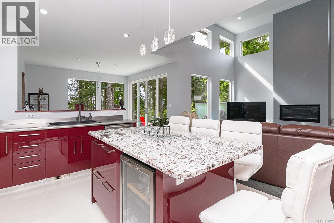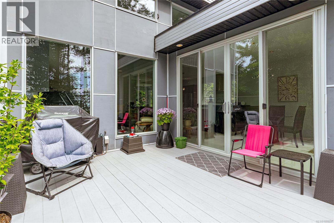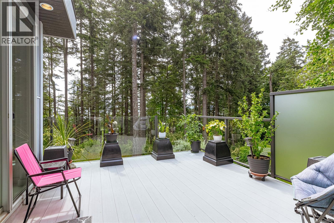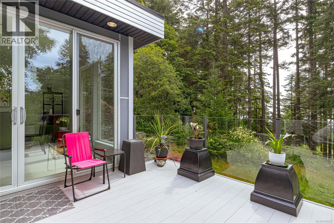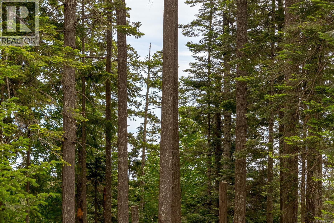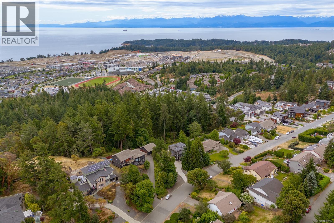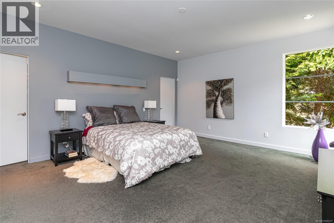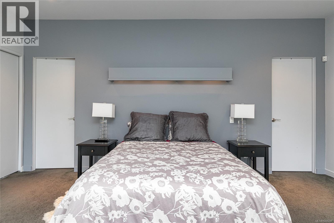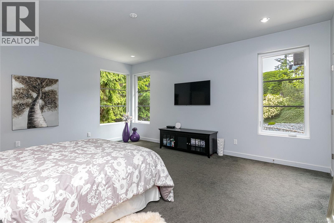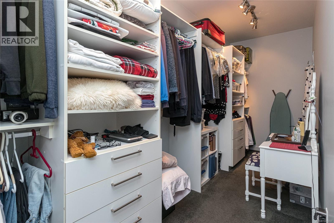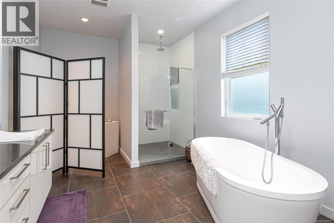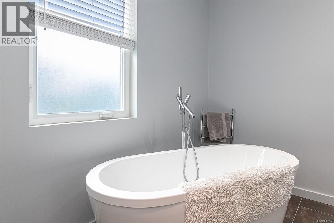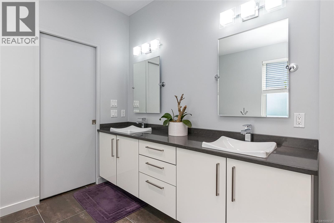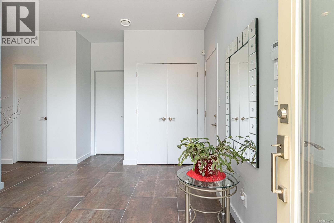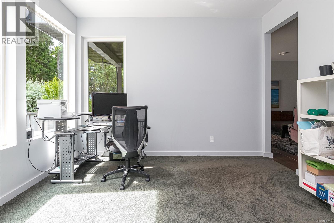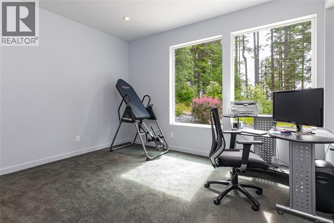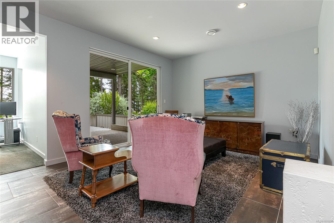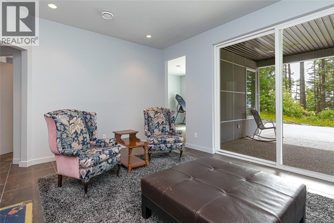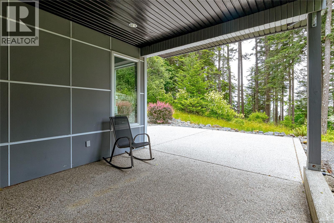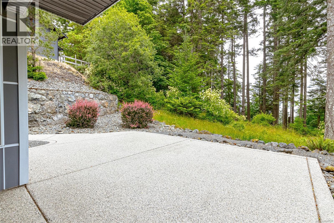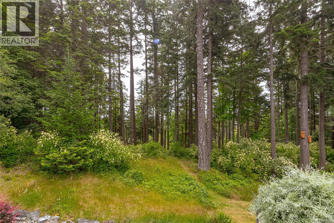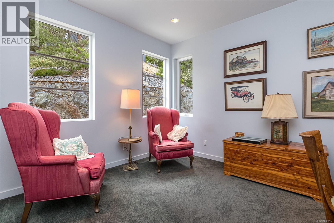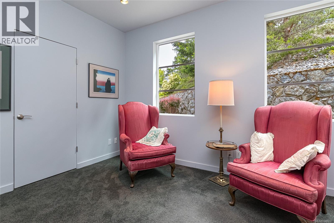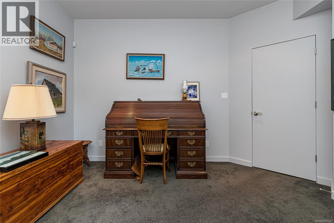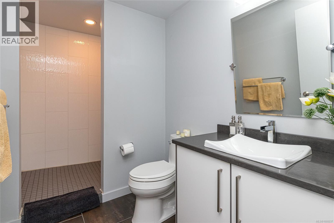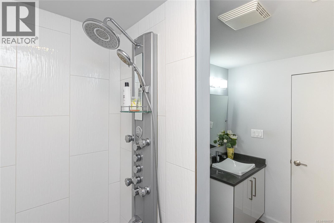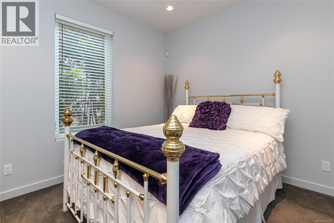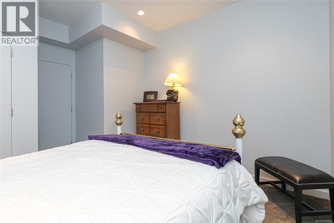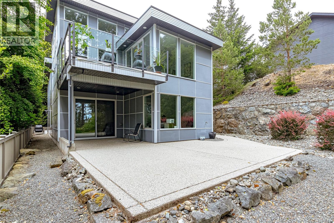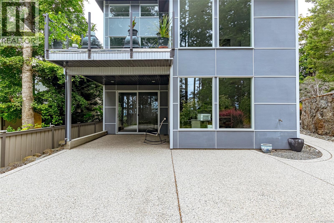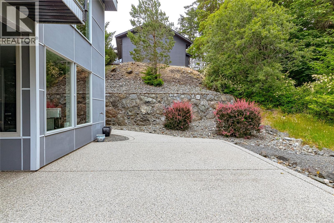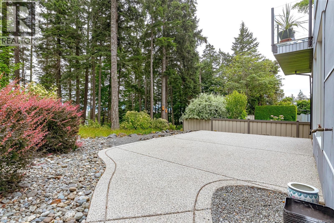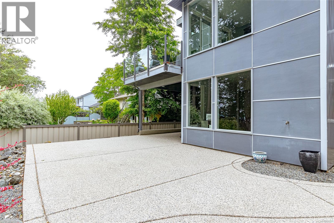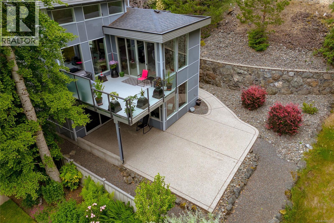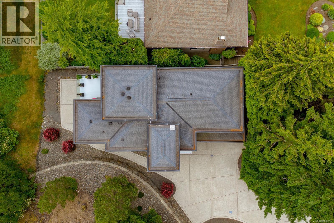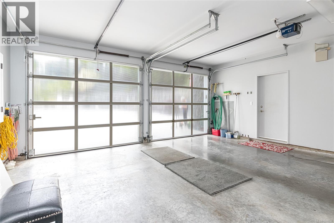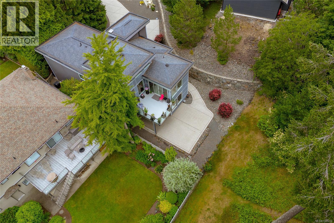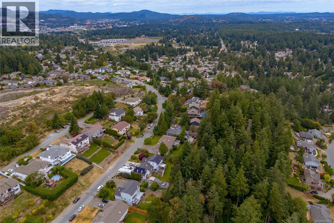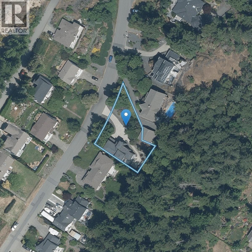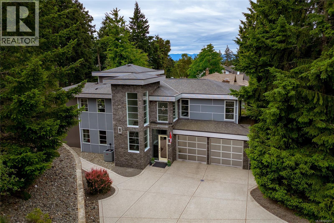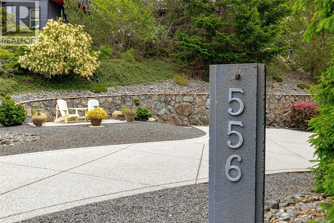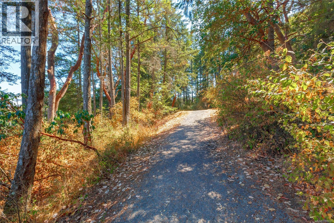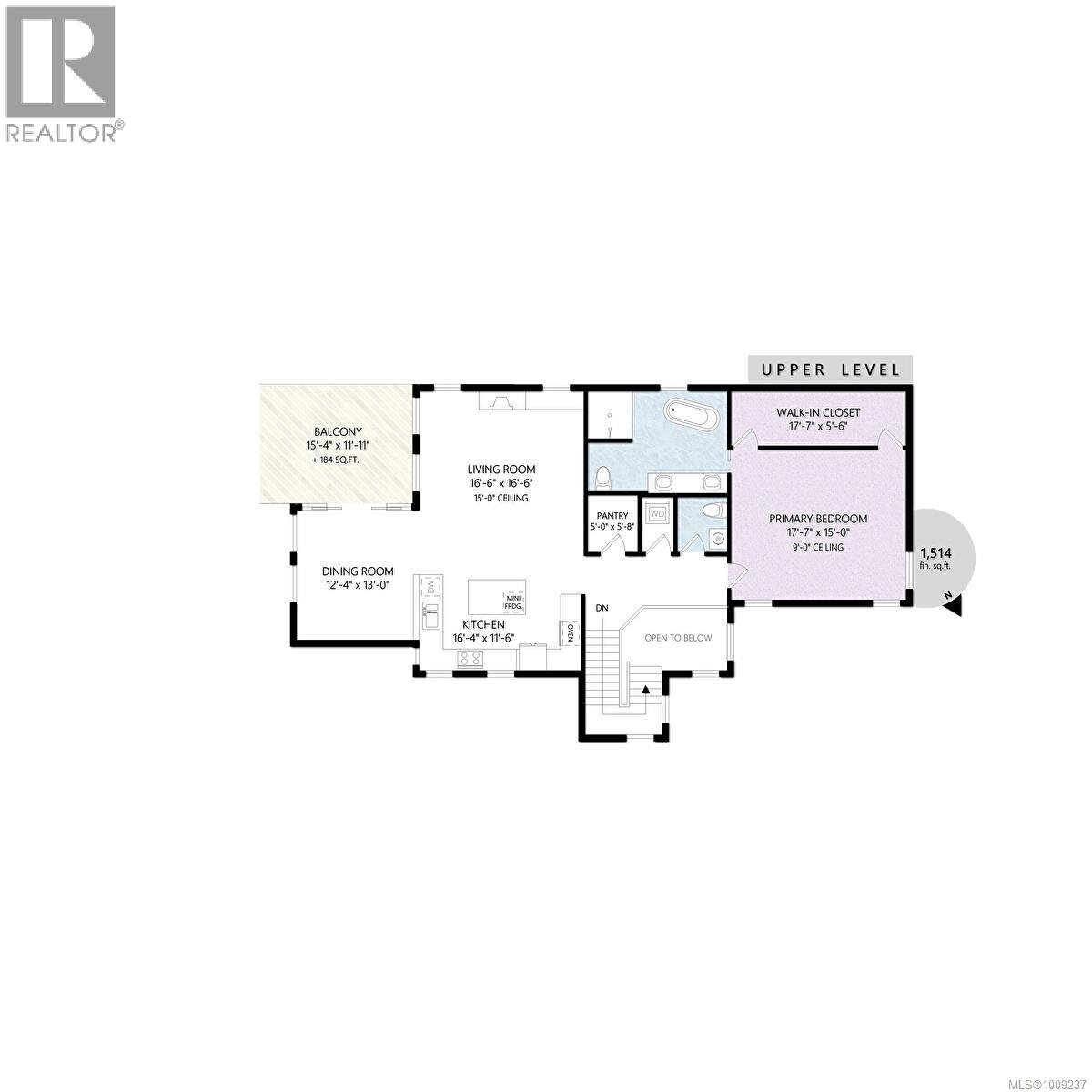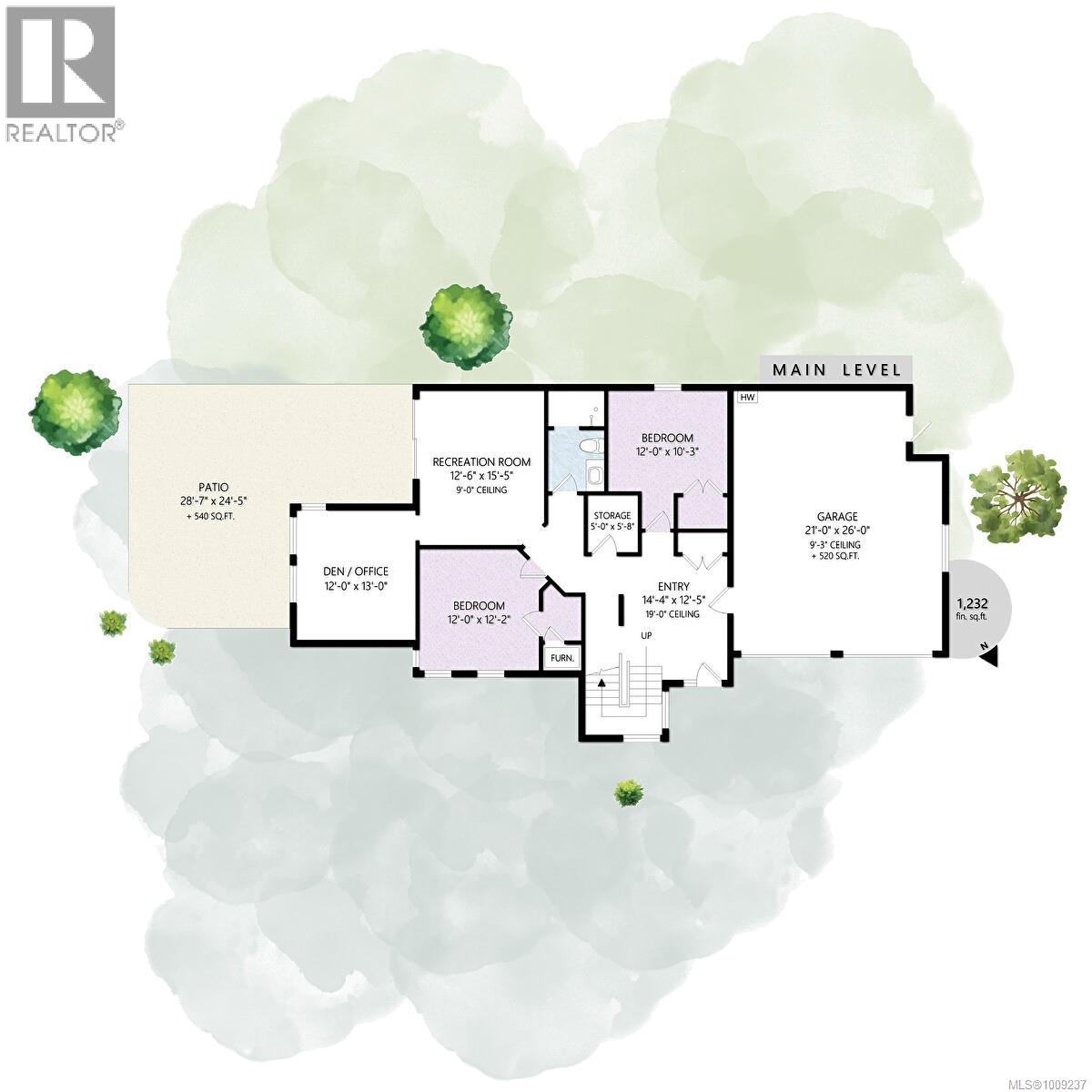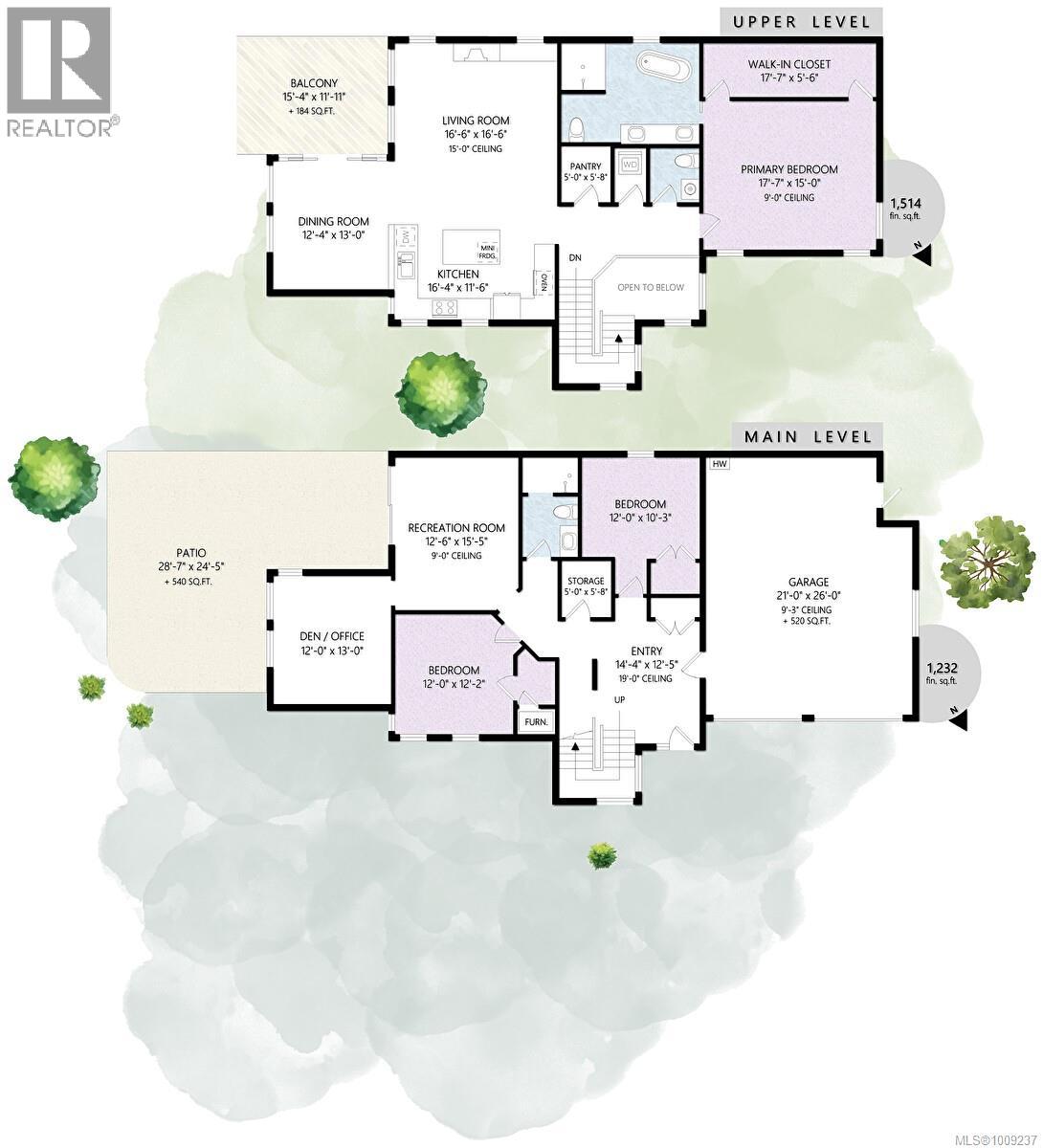3 Bedroom
3 Bathroom
3,266 ft2
Westcoast
Fireplace
Central Air Conditioning
Forced Air
$1,525,000
Experience the ultimate West Coast lifestyle in this custom-built luxury home on an expansive 11,944 sq ft low maintenance lot with no rear neighbours (Outlook Park). A dramatic 19’ foyer leads to a bright, sun-filled interior with two bedrooms on the main floor, a private office (fully plumbed), and a spacious family room opening to the outdoors. Floor-to-ceiling windows showcase ever-changing views. The upper level features a striking kitchen with cranberry Italian cabinetry, high-end appliances, granite island, Stainless Steel countertops, and wine fridge. Open dining and living areas with 15’ ceilings and a gas fireplace offer a warm, inviting atmosphere. The primary suite boasts a spa-inspired 5pc ensuite and spacious his/hers walk-through closet. Extensive decks and patios provide seamless indoor-outdoor living. Enjoy nearby parks, scenic trails, Royal Bay beaches—all just minutes from your door. (id:60626)
Property Details
|
MLS® Number
|
1009237 |
|
Property Type
|
Single Family |
|
Neigbourhood
|
Triangle |
|
Features
|
Private Setting, Wooded Area, Irregular Lot Size |
|
Parking Space Total
|
3 |
|
Plan
|
Vip83367 |
|
Structure
|
Patio(s) |
Building
|
Bathroom Total
|
3 |
|
Bedrooms Total
|
3 |
|
Architectural Style
|
Westcoast |
|
Constructed Date
|
2010 |
|
Cooling Type
|
Central Air Conditioning |
|
Fireplace Present
|
Yes |
|
Fireplace Total
|
1 |
|
Heating Fuel
|
Electric, Natural Gas |
|
Heating Type
|
Forced Air |
|
Size Interior
|
3,266 Ft2 |
|
Total Finished Area
|
2746 Sqft |
|
Type
|
House |
Land
|
Acreage
|
No |
|
Size Irregular
|
11944 |
|
Size Total
|
11944 Sqft |
|
Size Total Text
|
11944 Sqft |
|
Zoning Type
|
Residential |
Rooms
| Level |
Type |
Length |
Width |
Dimensions |
|
Second Level |
Laundry Room |
|
|
4' x 5' |
|
Second Level |
Storage |
|
|
6' x 5' |
|
Second Level |
Bathroom |
|
|
2-Piece |
|
Second Level |
Primary Bedroom |
|
|
18' x 15' |
|
Second Level |
Kitchen |
|
|
16' x 12' |
|
Second Level |
Patio |
|
|
16' x 16' |
|
Second Level |
Dining Room |
|
|
13' x 12' |
|
Second Level |
Living Room |
|
|
17' x 16' |
|
Lower Level |
Storage |
|
|
6' x 5' |
|
Lower Level |
Family Room |
|
|
15' x 13' |
|
Lower Level |
Office |
|
|
13' x 12' |
|
Lower Level |
Ensuite |
|
|
5-Piece |
|
Lower Level |
Bedroom |
|
|
12' x 10' |
|
Lower Level |
Bedroom |
|
|
12' x 12' |
|
Lower Level |
Bathroom |
|
|
3-Piece |
|
Lower Level |
Patio |
|
|
28' x 24' |
|
Lower Level |
Entrance |
|
|
14' x 12' |

