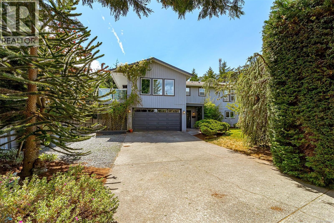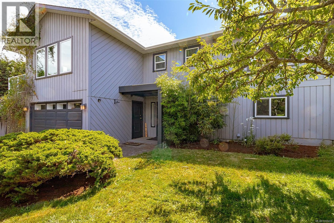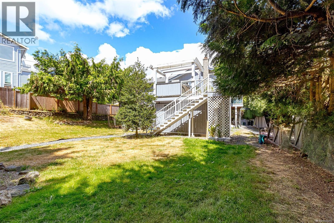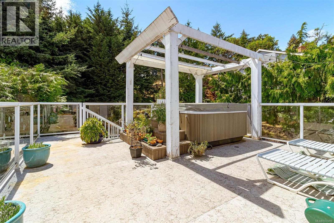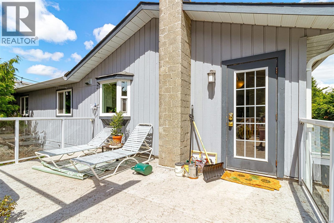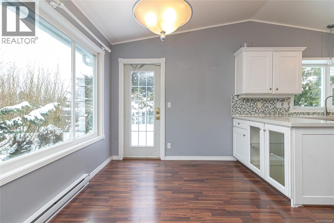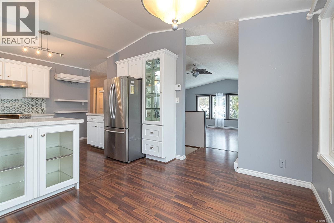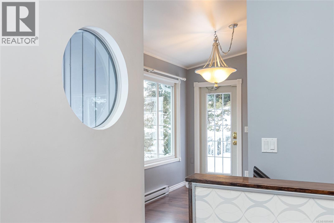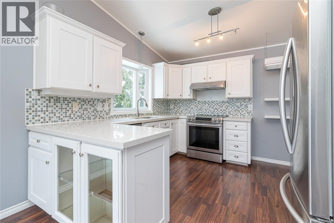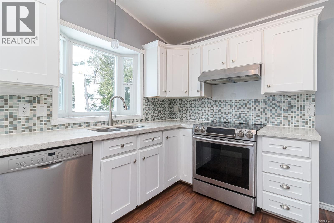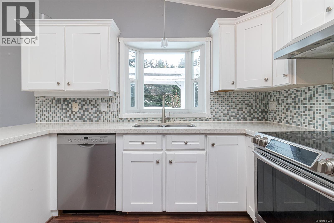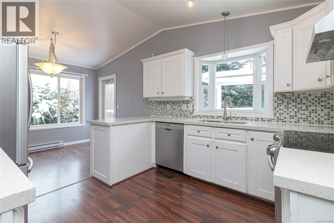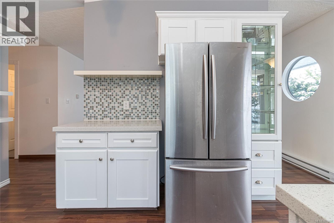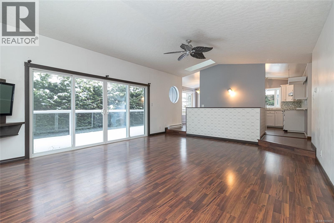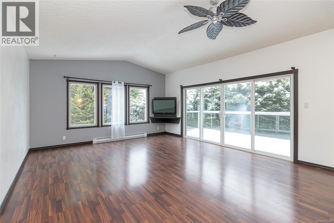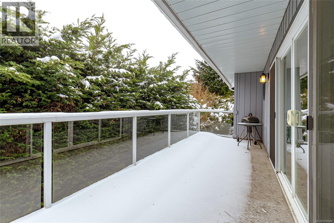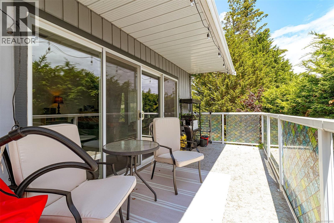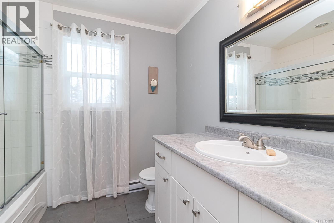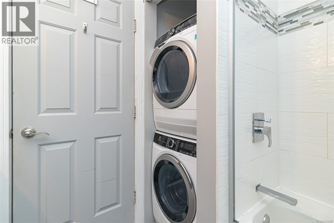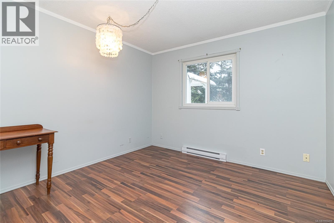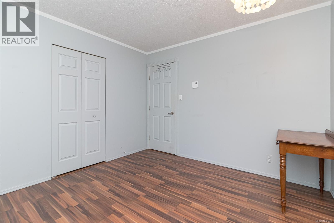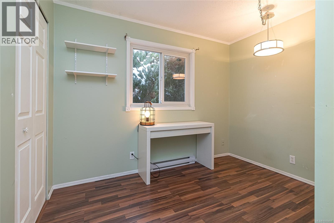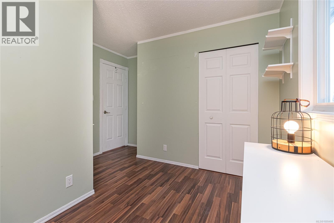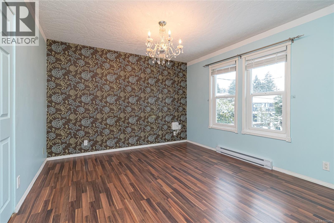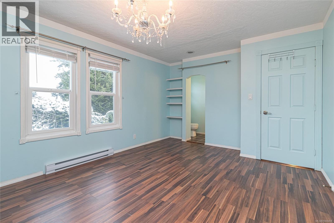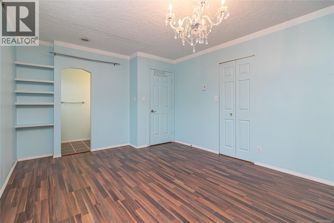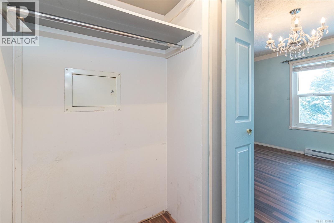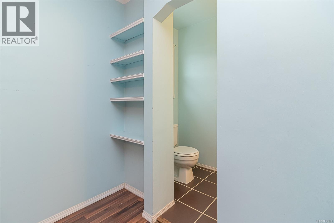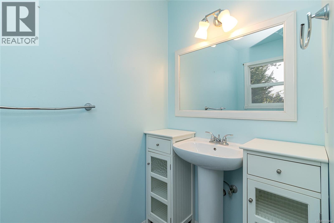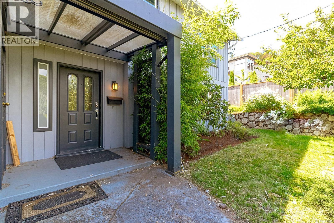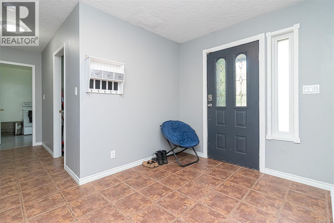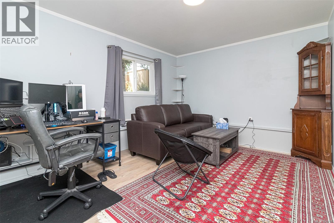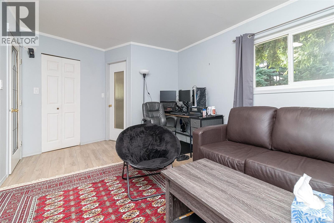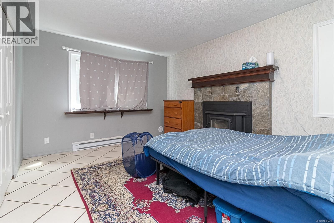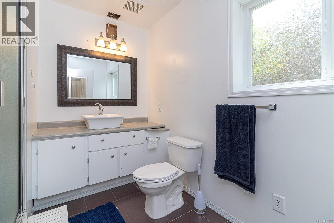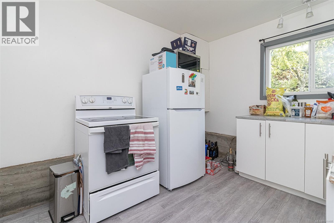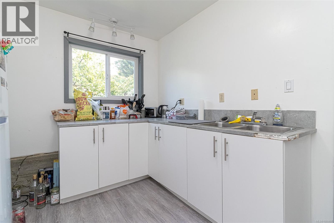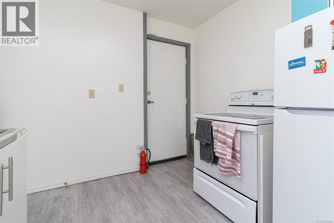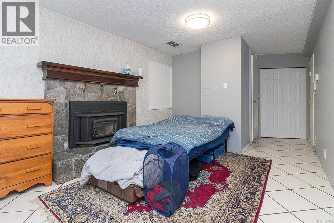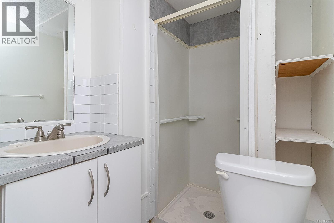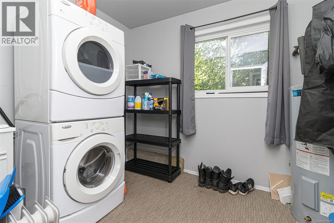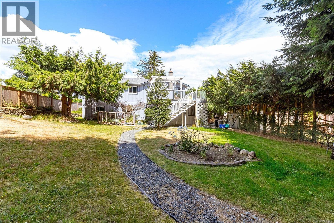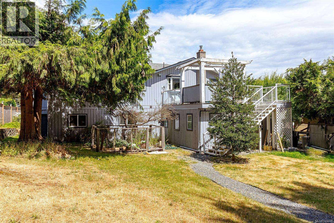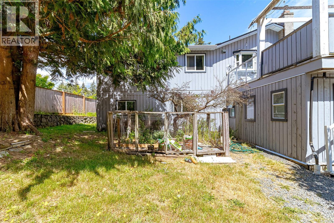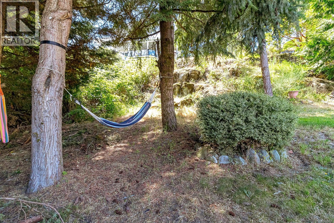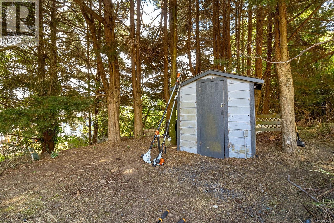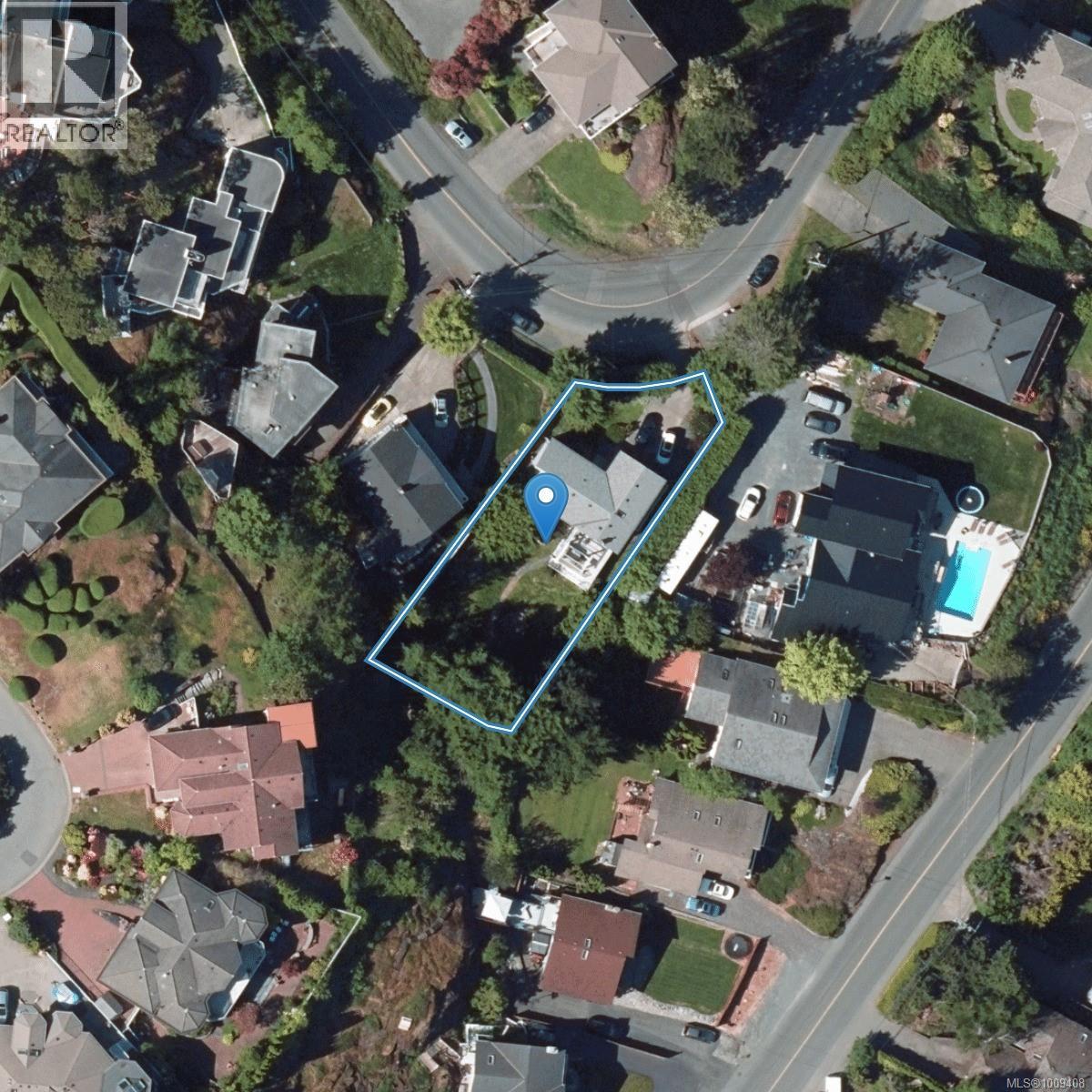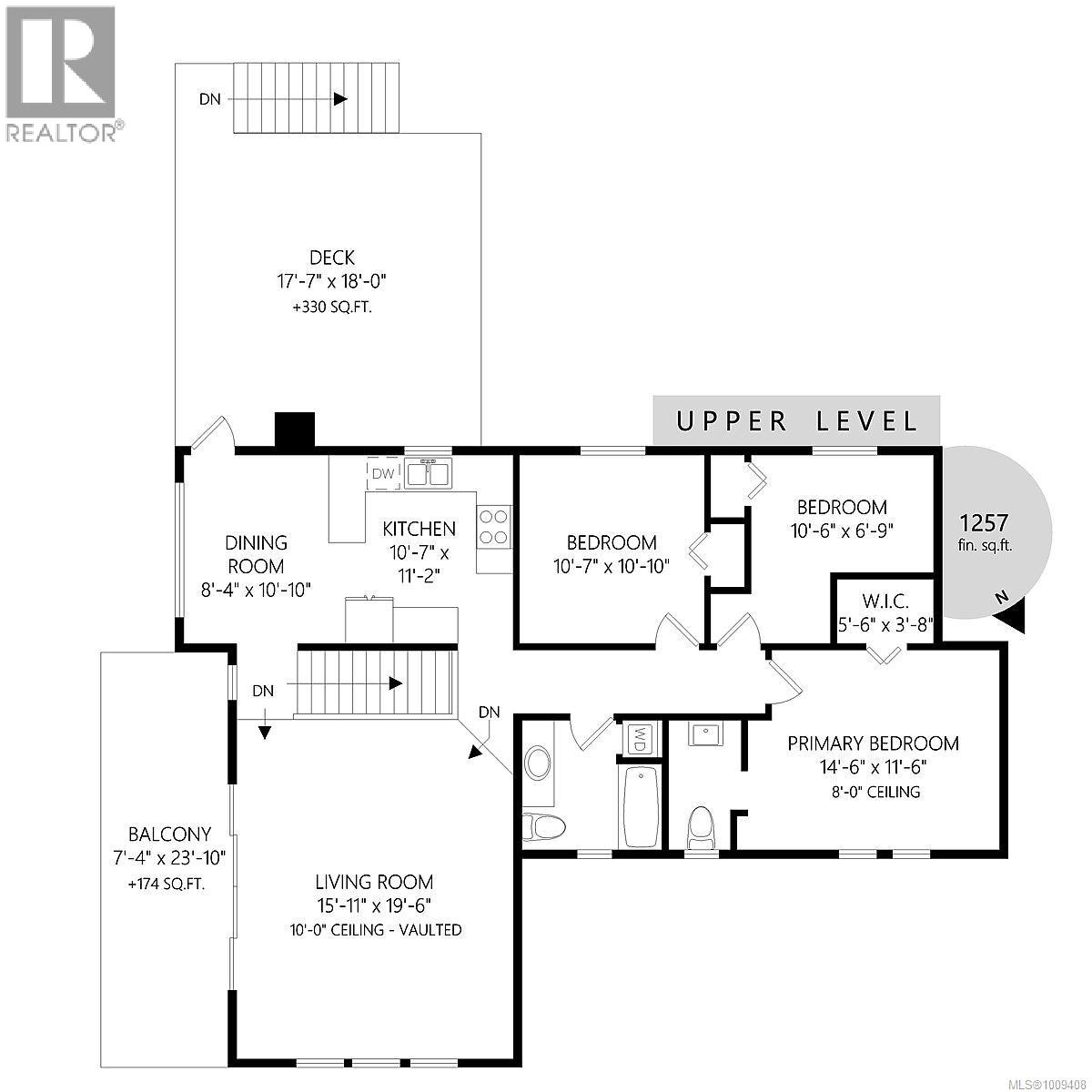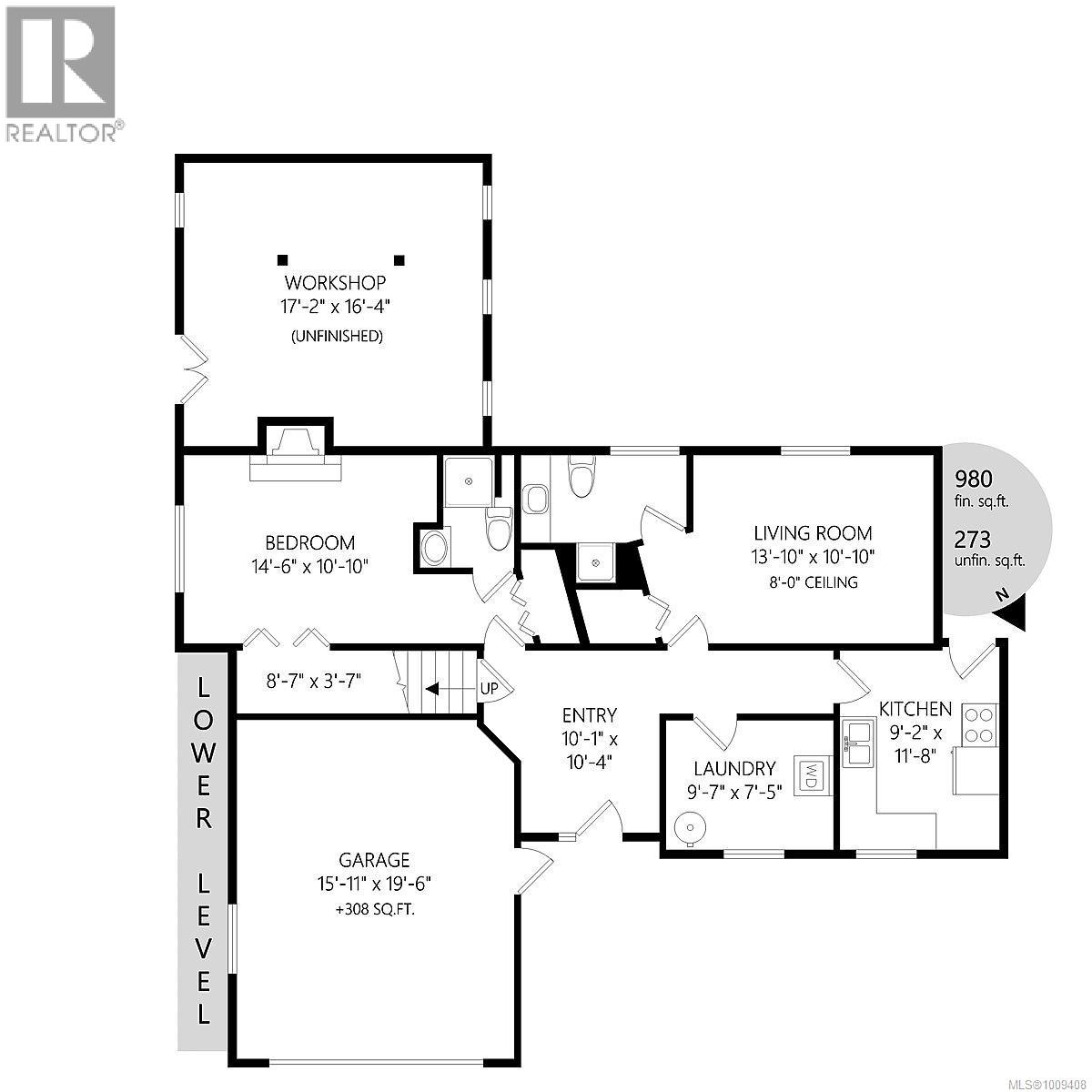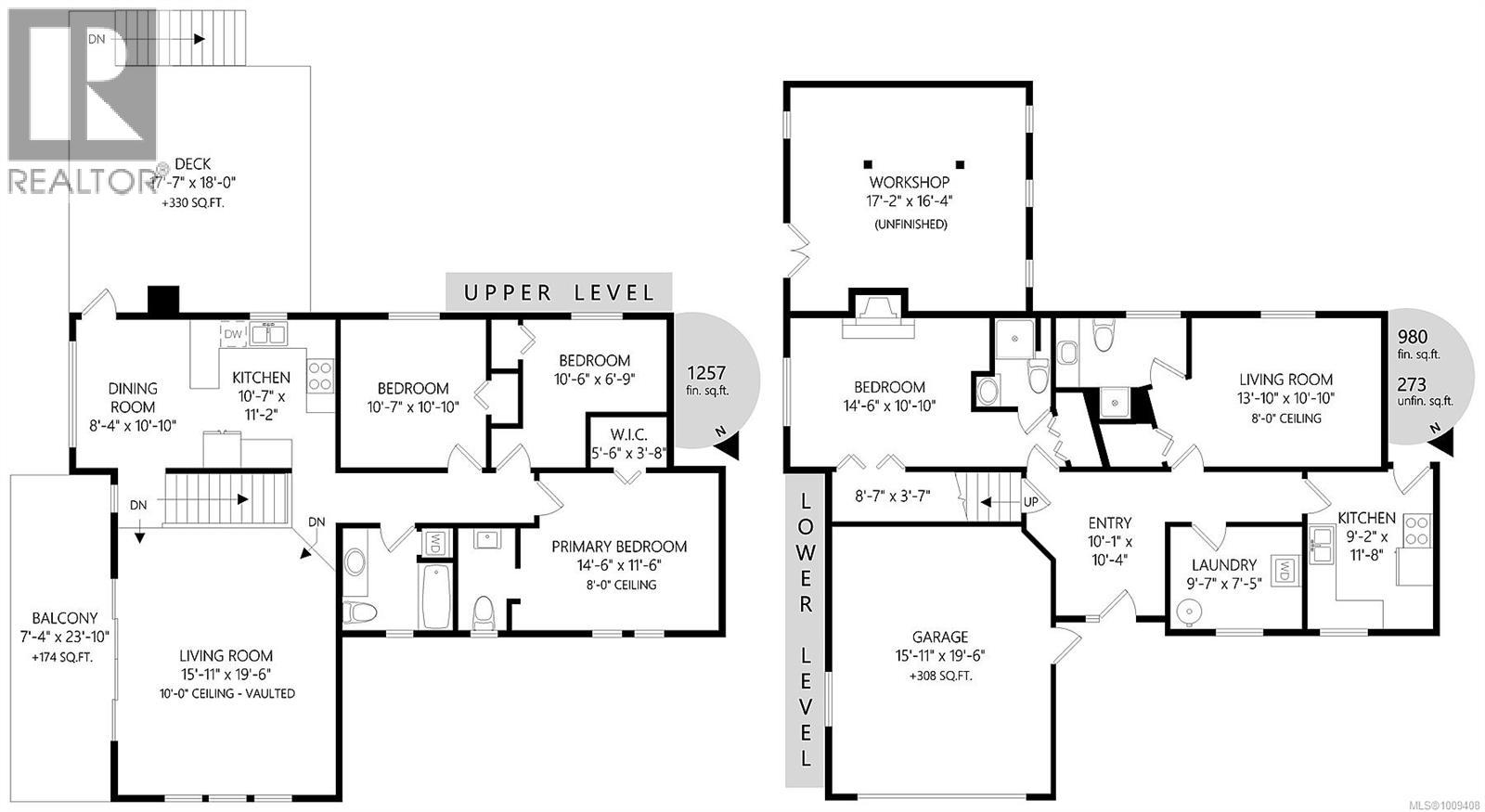711 Bexhill Rd Colwood, British Columbia V9C 2N8
5 Bedroom
4 Bathroom
2,853 ft2
Westcoast
Fireplace
None
Baseboard Heaters
$978,000
Investor Opportunity with Strong Cash Flow! (Upper: $3,000/mo; Lower tenant just moved out, and their rent was $2,000/mo). Perched atop Triangle Mountain, this 5-bed, 3.5-bath home features two self-contained suites. The bright, spacious 3-bed upper unit boasts breathtaking water views, an open living/dining area, and two decks for entertaining. Private access through the backyard balcony ensures added privacy. The 2-bed lower suite offers ensuite bathrooms in each bedroom—perfect for roommates. Whether for rental income or multi-generational living, this property blends style, functionality, and investment appeal. (id:60626)
Property Details
| MLS® Number | 1009408 |
| Property Type | Single Family |
| Neigbourhood | Triangle |
| Features | Private Setting, Irregular Lot Size |
| Parking Space Total | 2 |
| Plan | Vip39487 |
| View Type | City View |
Building
| Bathroom Total | 4 |
| Bedrooms Total | 5 |
| Architectural Style | Westcoast |
| Constructed Date | 1985 |
| Cooling Type | None |
| Fireplace Present | Yes |
| Fireplace Total | 1 |
| Heating Fuel | Electric |
| Heating Type | Baseboard Heaters |
| Size Interior | 2,853 Ft2 |
| Total Finished Area | 2545 Sqft |
| Type | House |
Land
| Acreage | No |
| Size Irregular | 10800 |
| Size Total | 10800 Sqft |
| Size Total Text | 10800 Sqft |
| Zoning Type | Residential |
Rooms
| Level | Type | Length | Width | Dimensions |
|---|---|---|---|---|
| Second Level | Balcony | 7' x 24' | ||
| Second Level | Bedroom | 11' x 11' | ||
| Second Level | Bedroom | 11' x 7' | ||
| Second Level | Ensuite | 2-Piece | ||
| Second Level | Primary Bedroom | 15' x 12' | ||
| Second Level | Bathroom | 4-Piece | ||
| Second Level | Kitchen | 11' x 11' | ||
| Second Level | Dining Room | 8' x 11' | ||
| Second Level | Living Room | 16' x 20' | ||
| Main Level | Bathroom | 4-Piece | ||
| Main Level | Bathroom | 2-Piece | ||
| Main Level | Workshop | 17' x 16' | ||
| Main Level | Bedroom | 15' x 11' | ||
| Main Level | Laundry Room | 10' x 8' | ||
| Main Level | Kitchen | 9' x 12' | ||
| Main Level | Bedroom | 13' x 11' | ||
| Main Level | Entrance | 10' x 10' |
Contact Us
Contact us for more information

