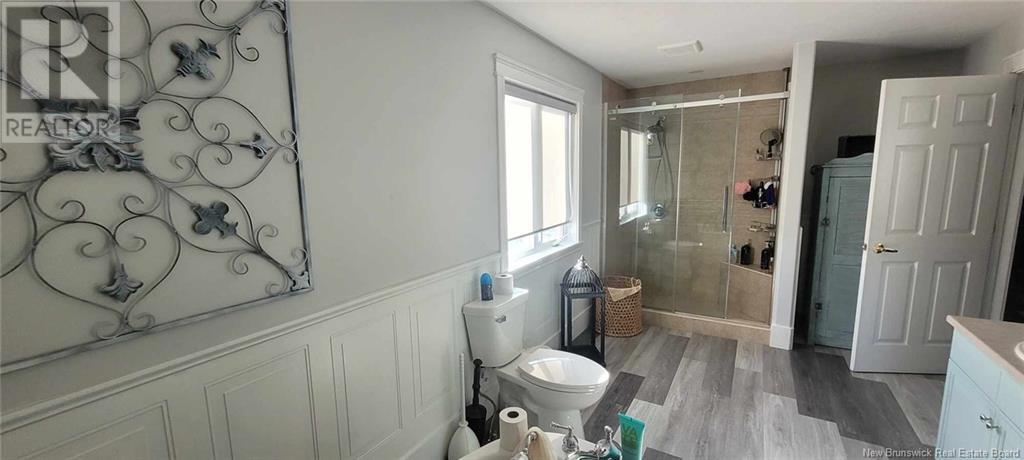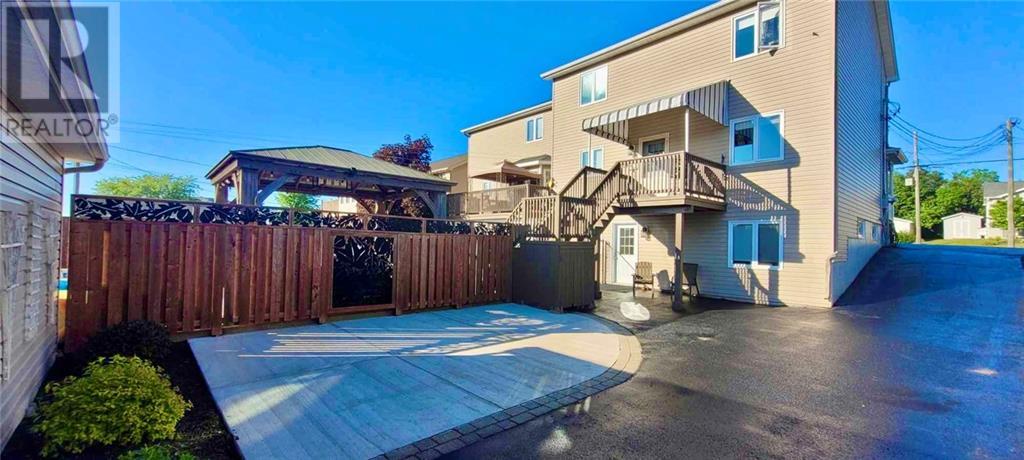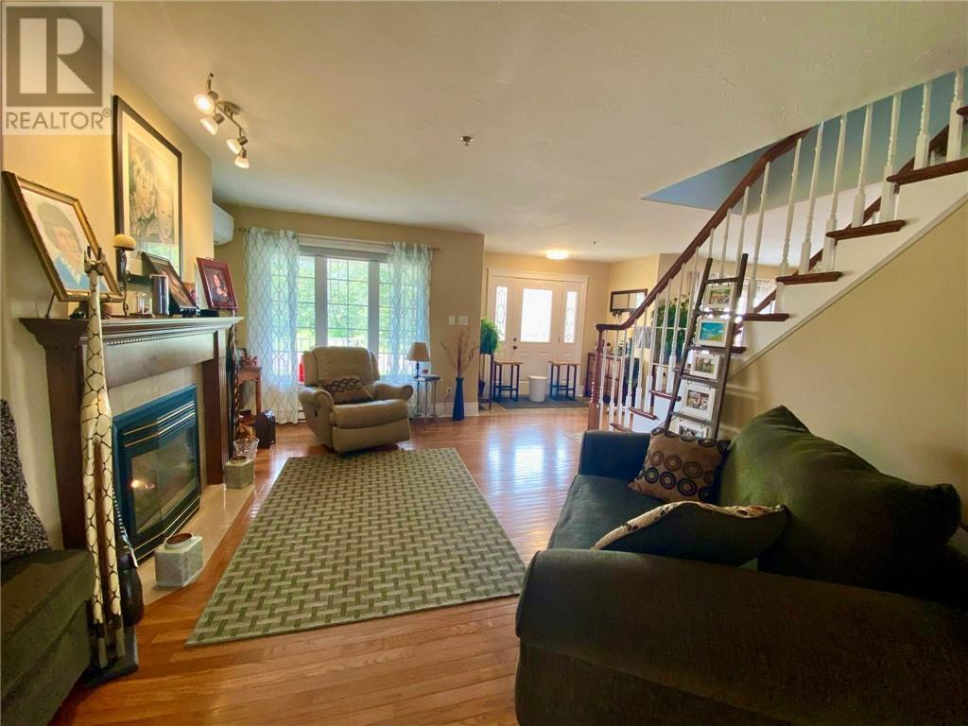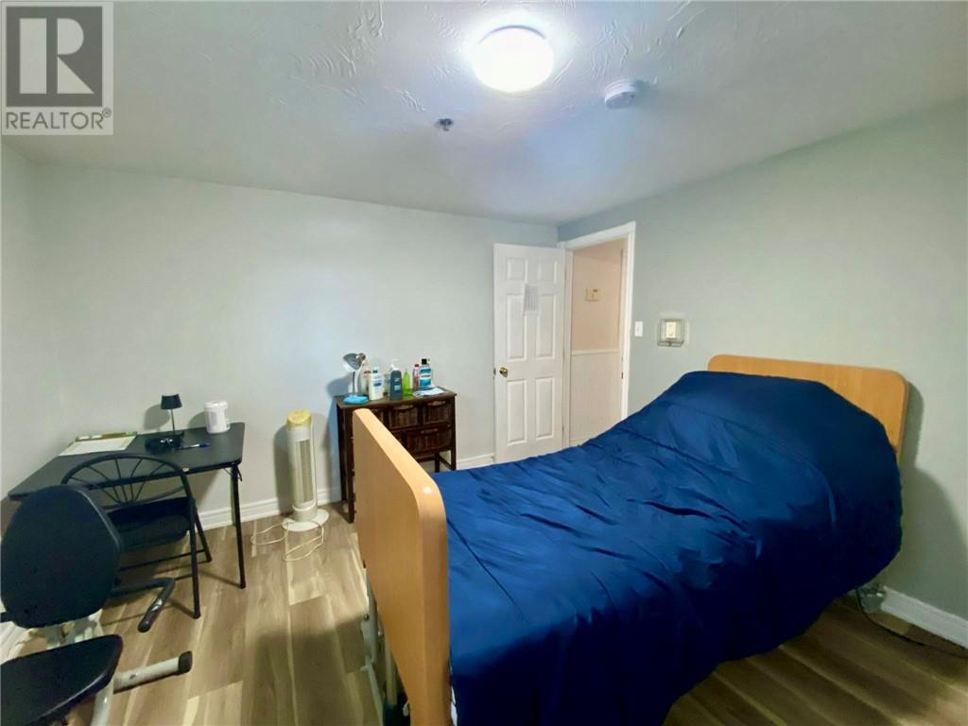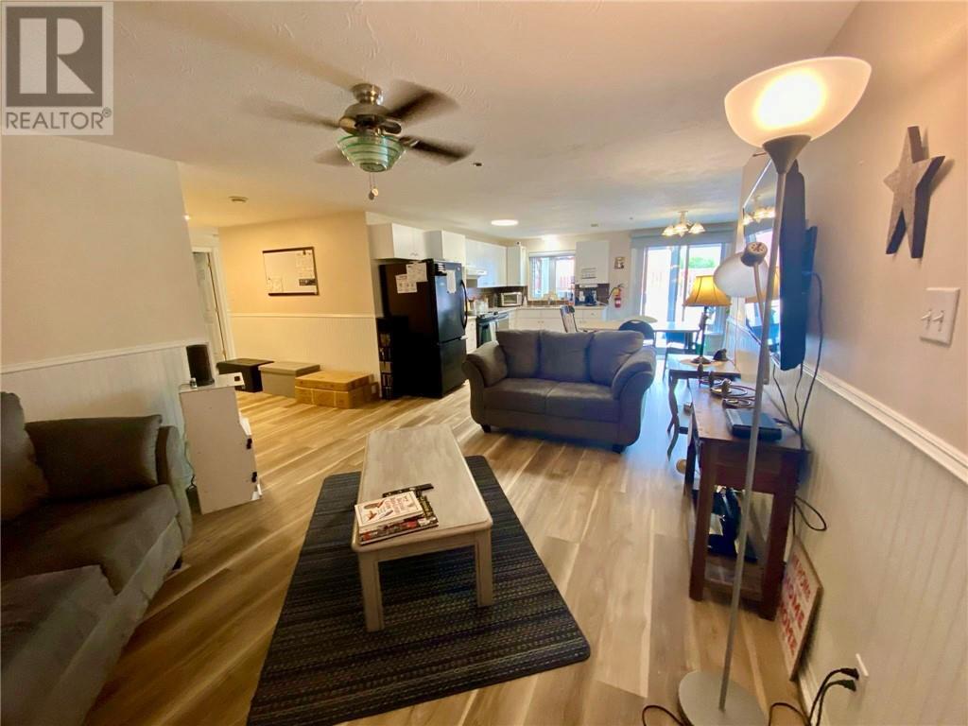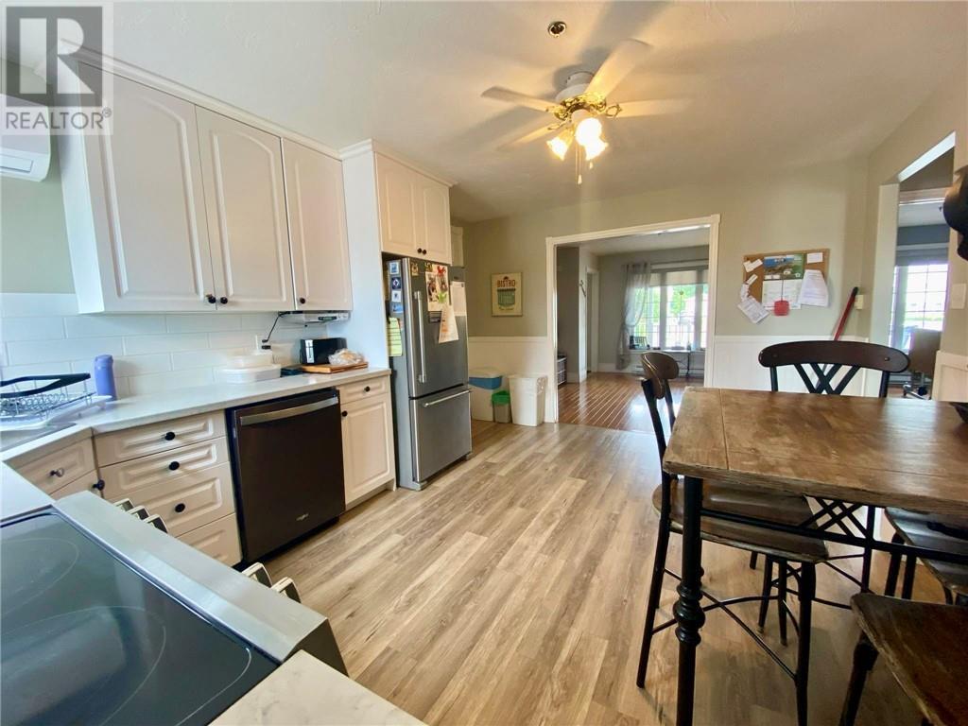9 Bedroom
4 Bathroom
5,301 ft2
Heat Pump
Heat Pump, Stove
Landscaped, Sprinkler
$997,000
This beautiful home in Shediac is a must SEE!Presenting an exceptional investment opportunity in Shediac, New Brunswick: a grand residence offering 9 bedrooms, 3 kitchens, and 4 living rooms. This meticulously maintained property boasts a stunning exterior complemented by a lovely inground pool and impeccably landscaped grounds. Ideally situated within walking distance of downtown, this expansive home is perfectly suited for a large family or as a lucrative income property. The multiple living areas and kitchens provide versatile spaces for various living arrangements or rental possibilities. With its prime location and impressive features, this property represents a rare chance to acquire a substantial residence in a desirable area of Shediac. (id:60626)
Property Details
|
MLS® Number
|
M160438 |
|
Property Type
|
Single Family |
|
Amenities Near By
|
Shopping |
|
Equipment Type
|
Propane Tank |
|
Rental Equipment Type
|
Propane Tank |
Building
|
Bathroom Total
|
4 |
|
Bedrooms Above Ground
|
4 |
|
Bedrooms Below Ground
|
5 |
|
Bedrooms Total
|
9 |
|
Cooling Type
|
Heat Pump |
|
Exterior Finish
|
Vinyl |
|
Fire Protection
|
Sprinkler System-fire |
|
Flooring Type
|
Laminate, Porcelain Tile, Hardwood |
|
Foundation Type
|
Concrete |
|
Half Bath Total
|
1 |
|
Heating Fuel
|
Propane, Natural Gas |
|
Heating Type
|
Heat Pump, Stove |
|
Stories Total
|
2 |
|
Size Interior
|
5,301 Ft2 |
|
Total Finished Area
|
5301 Sqft |
|
Type
|
House |
|
Utility Water
|
Municipal Water |
Parking
Land
|
Access Type
|
Year-round Access, Public Road |
|
Acreage
|
No |
|
Land Amenities
|
Shopping |
|
Landscape Features
|
Landscaped, Sprinkler |
|
Sewer
|
Municipal Sewage System |
|
Size Irregular
|
897 |
|
Size Total
|
897 M2 |
|
Size Total Text
|
897 M2 |
Rooms
| Level |
Type |
Length |
Width |
Dimensions |
|
Second Level |
Living Room |
|
|
22'0'' x 29'0'' |
|
Second Level |
Other |
|
|
6'0'' x 11'0'' |
|
Second Level |
Bedroom |
|
|
12'0'' x 19'0'' |
|
Second Level |
3pc Bathroom |
|
|
9'0'' x 19'0'' |
|
Second Level |
Other |
|
|
9'0'' x 10'0'' |
|
Second Level |
Bedroom |
|
|
12'0'' x 20'0'' |
|
Basement |
Bedroom |
|
|
12'0'' x 13'0'' |
|
Basement |
Bedroom |
|
|
12'0'' x 13'0'' |
|
Basement |
Bedroom |
|
|
9'0'' x 14'0'' |
|
Main Level |
Bedroom |
|
|
11'0'' x 12'0'' |
|
Main Level |
Bedroom |
|
|
12'0'' x 13'0'' |
|
Main Level |
3pc Bathroom |
|
|
6'0'' x 9'0'' |
|
Main Level |
Kitchen |
|
|
12'0'' x 16'0'' |
|
Main Level |
Living Room |
|
|
12'0'' x 14'0'' |
|
Main Level |
Foyer |
|
|
7'0'' x 8'0'' |
|
Main Level |
Other |
|
|
6'0'' x 6'0'' |
|
Main Level |
2pc Ensuite Bath |
|
|
7'0'' x 9'0'' |
|
Main Level |
Living Room |
|
|
16'0'' x 29'0'' |
|
Main Level |
Dining Room |
|
|
12'0'' x 15'0'' |
|
Main Level |
Kitchen |
|
|
11'0'' x 12'0'' |



