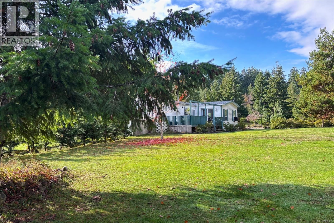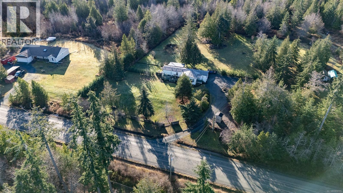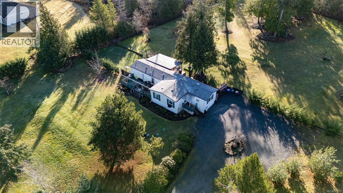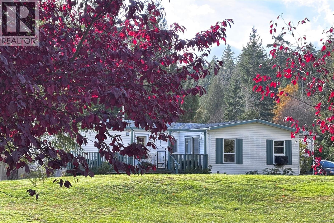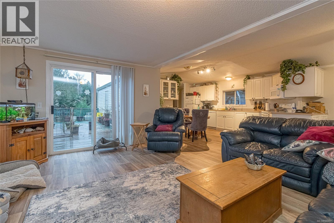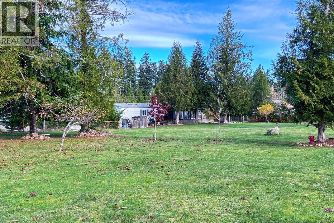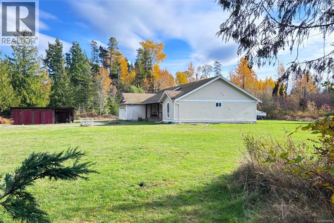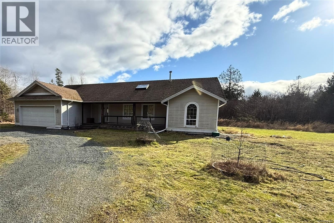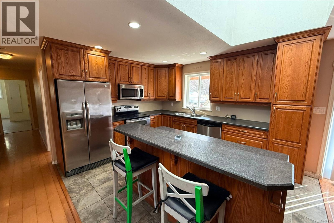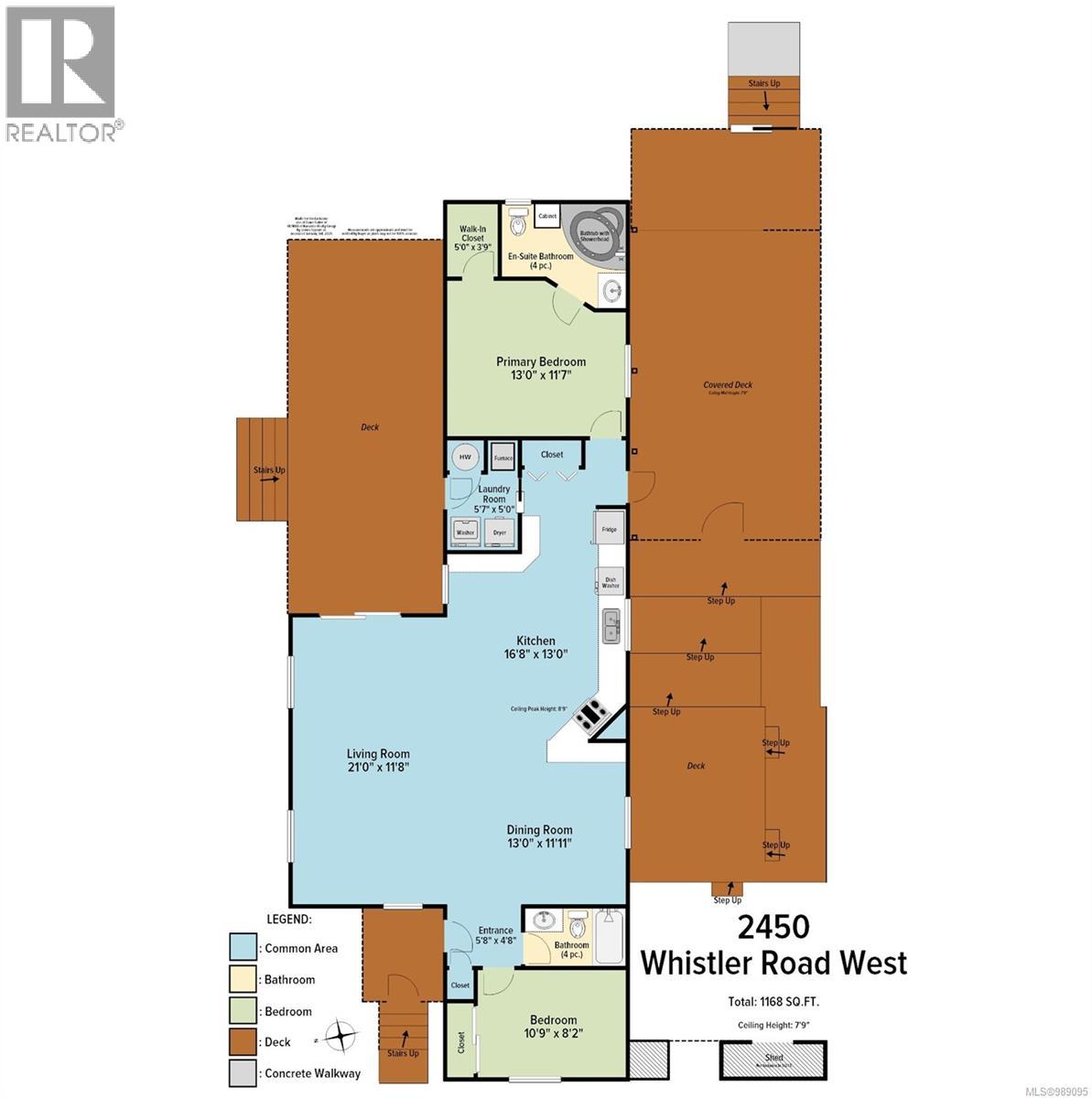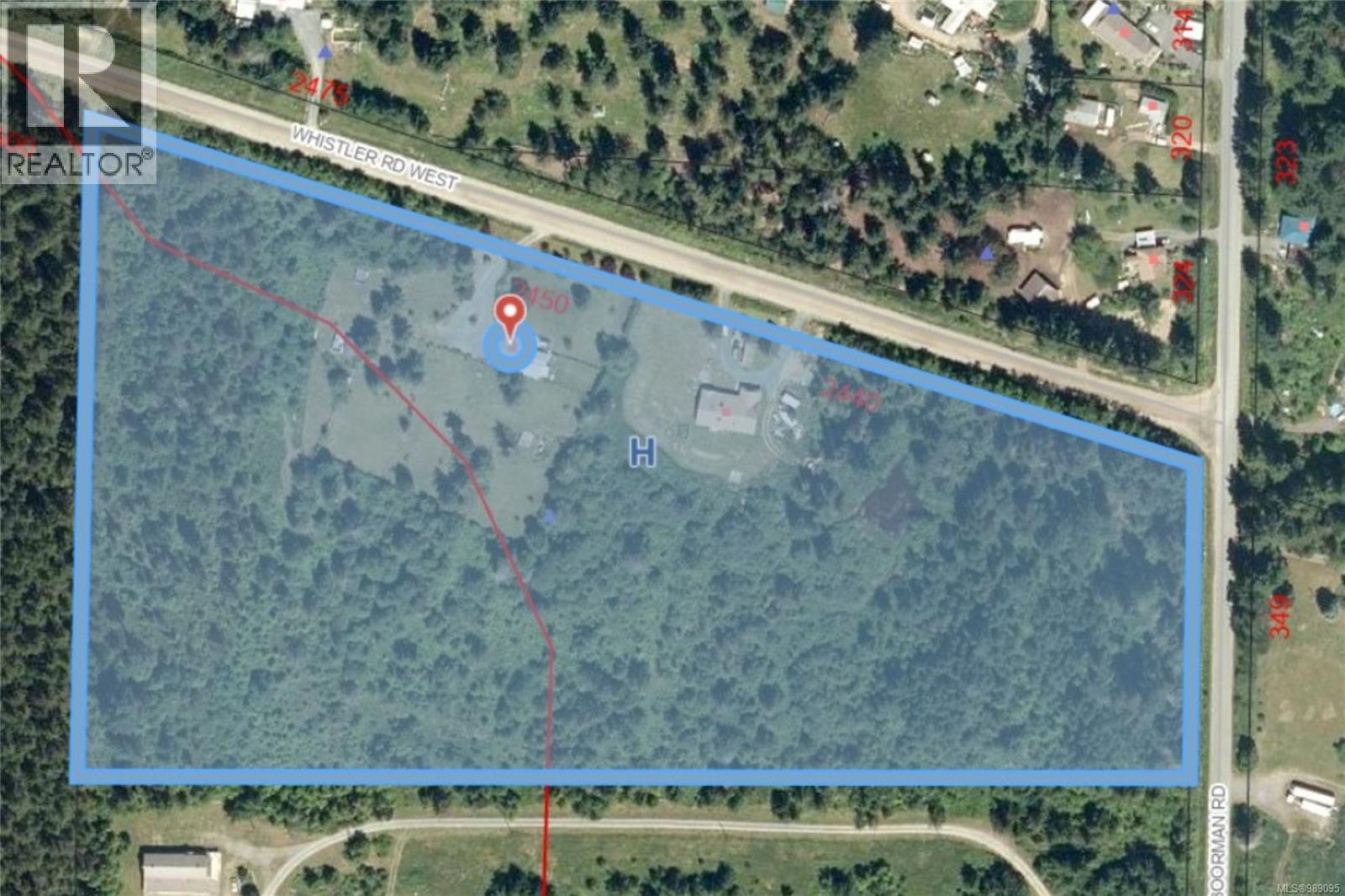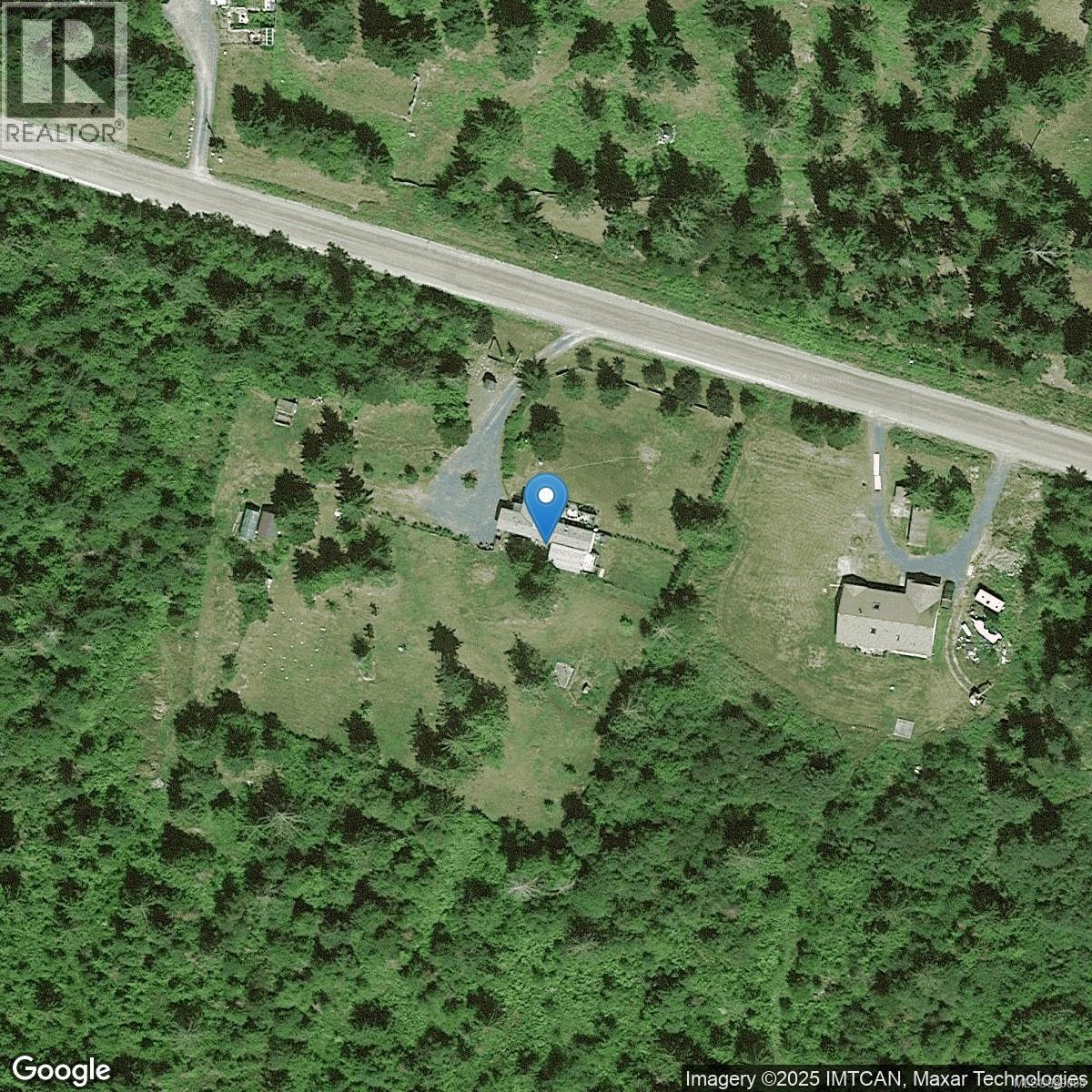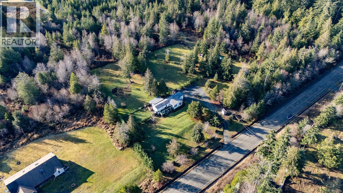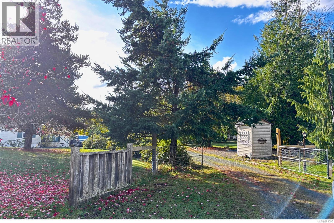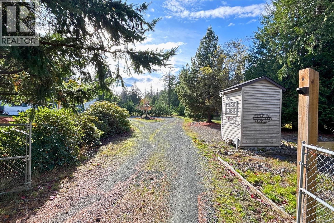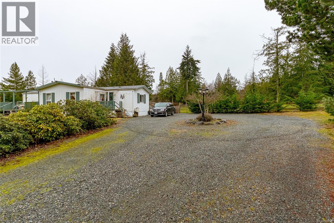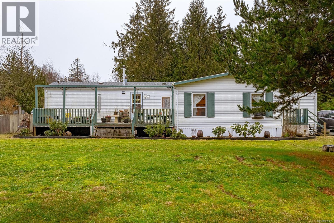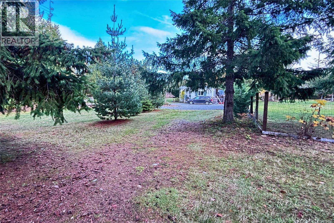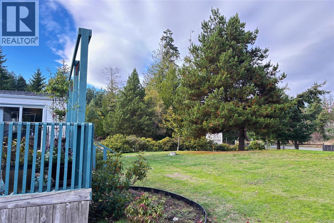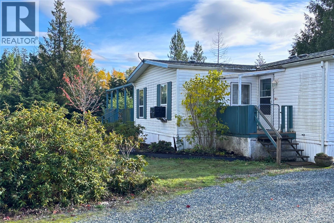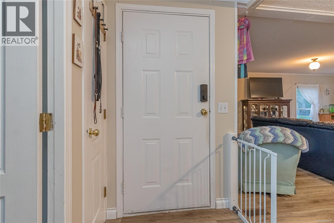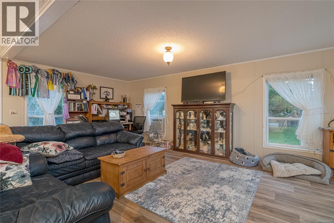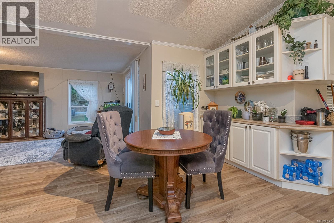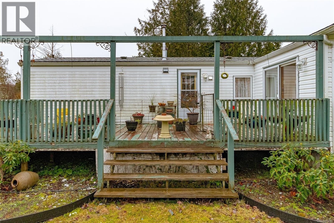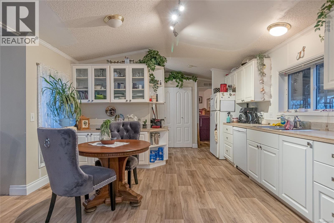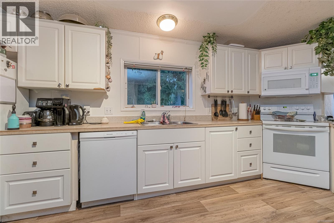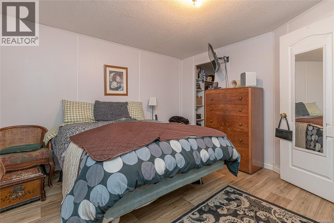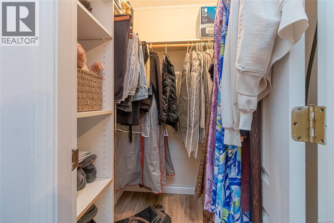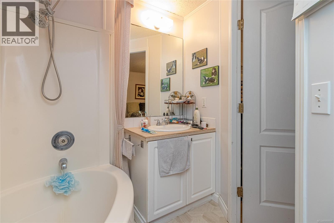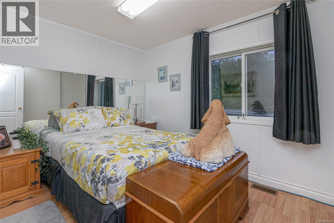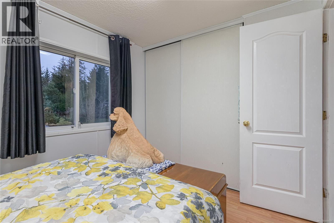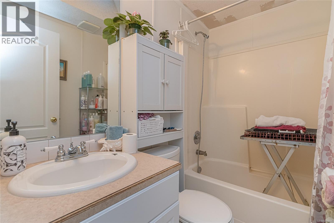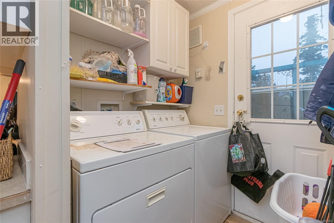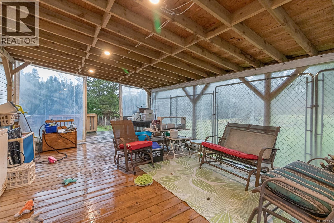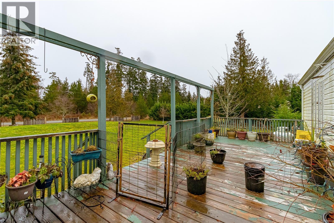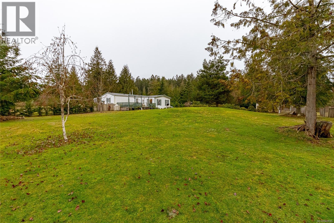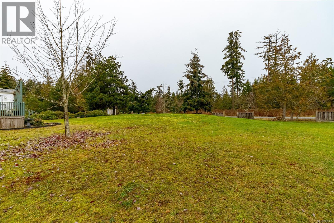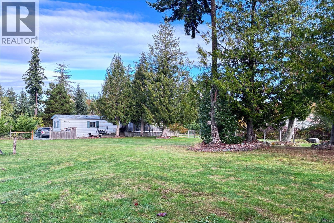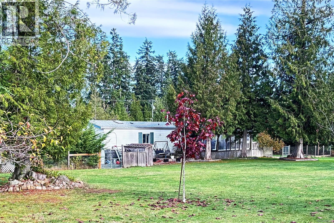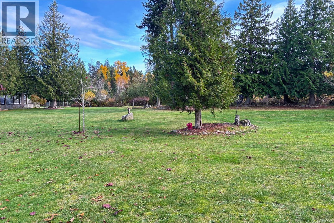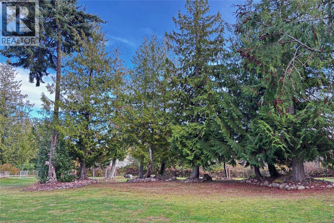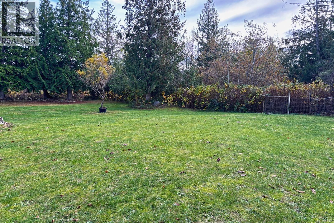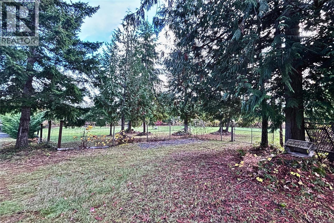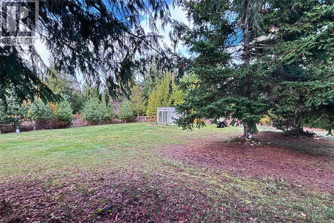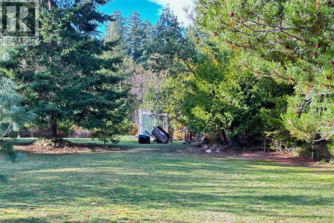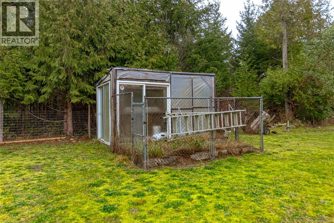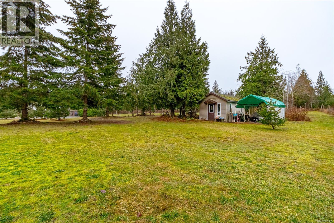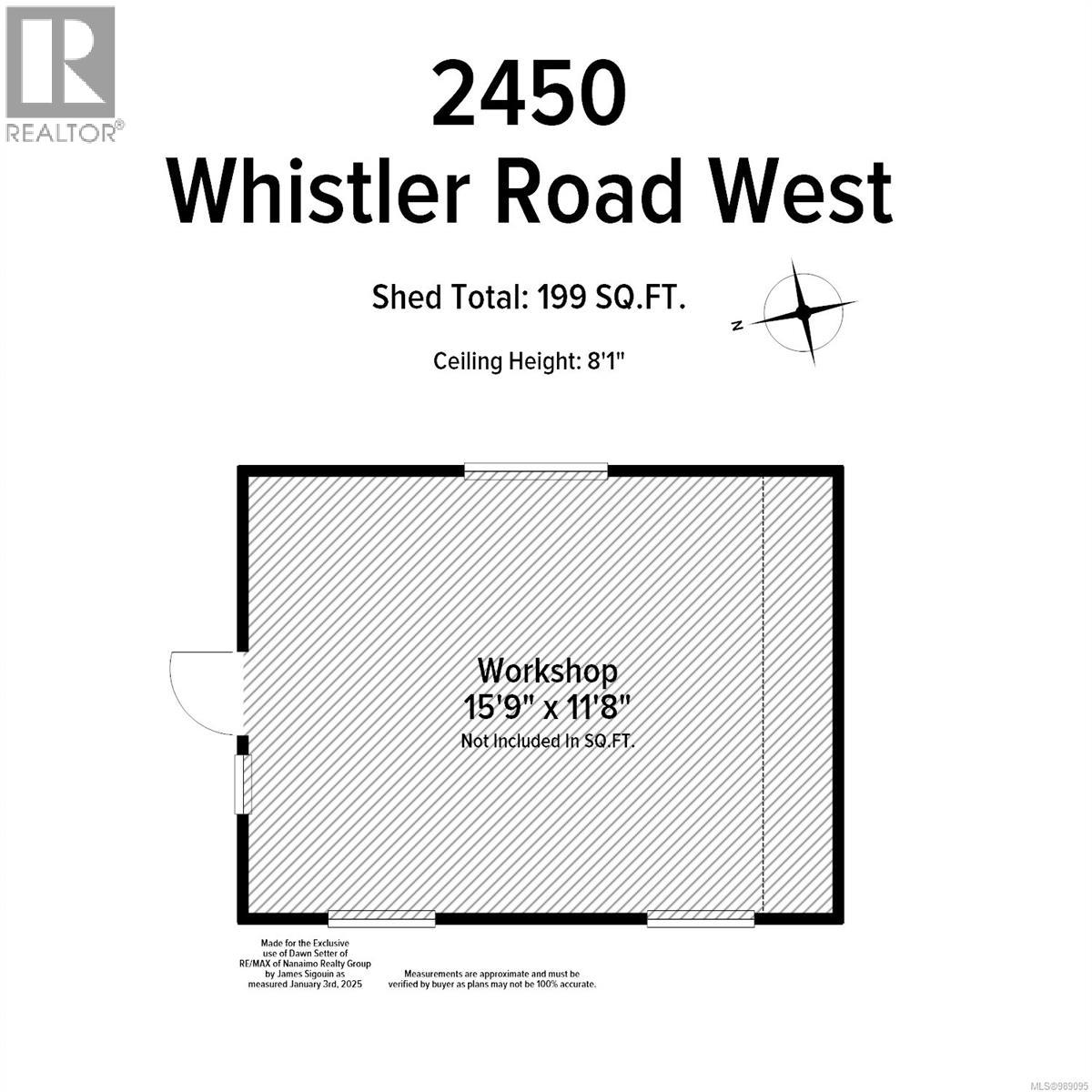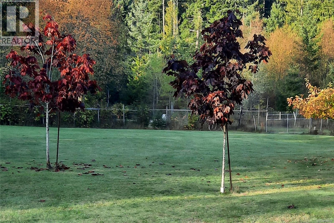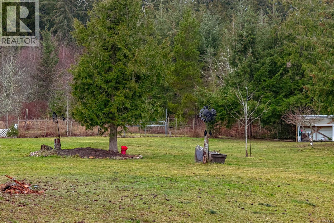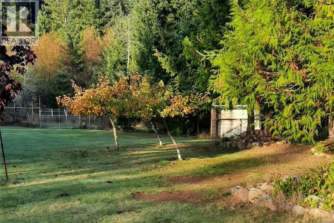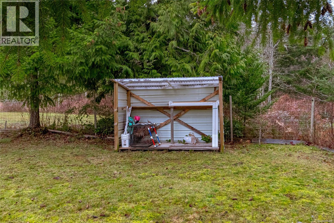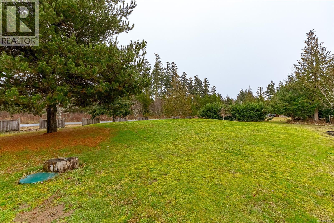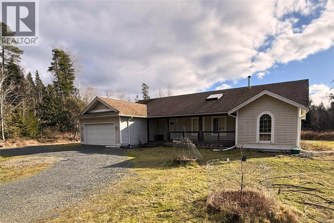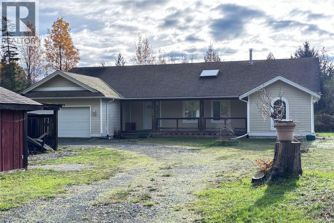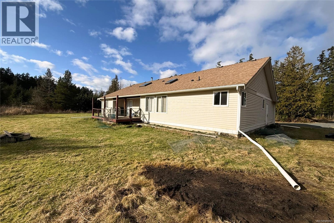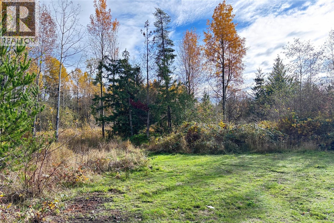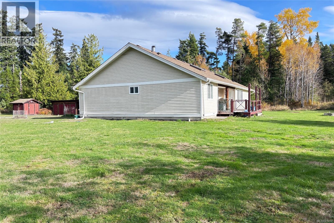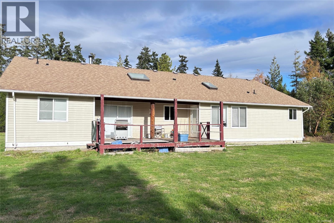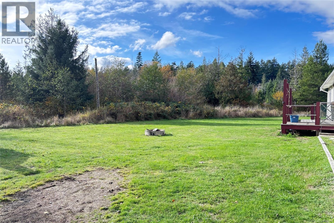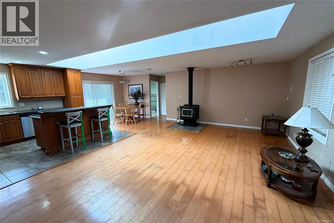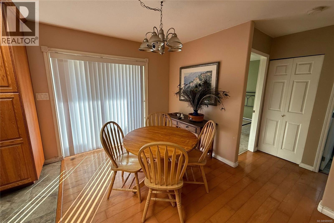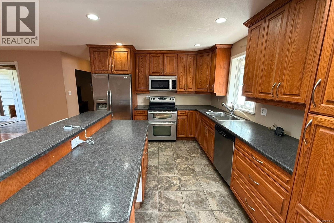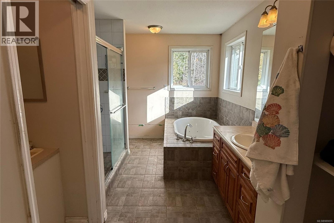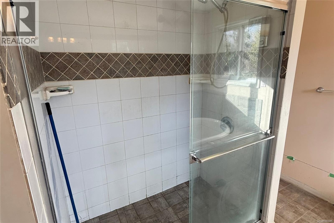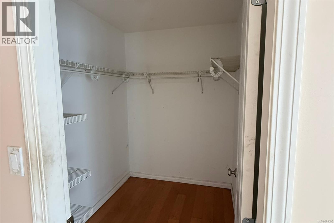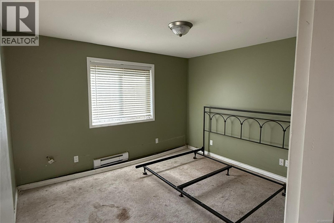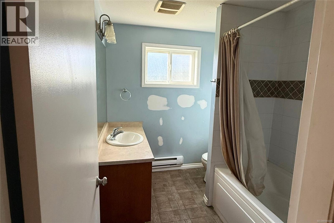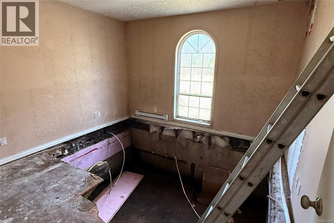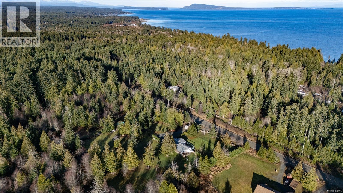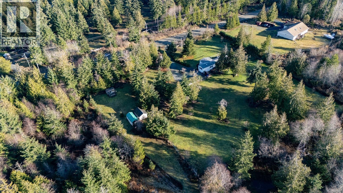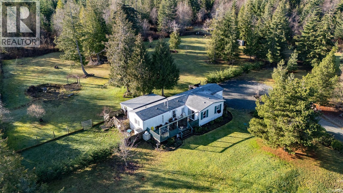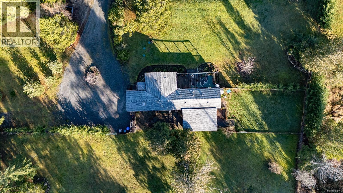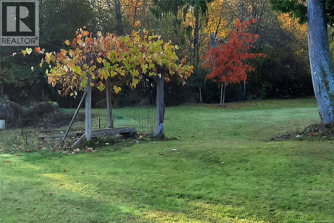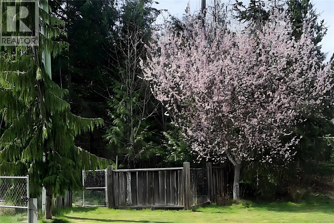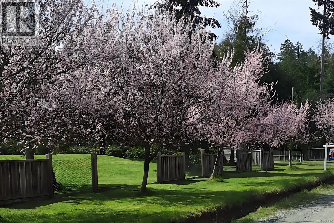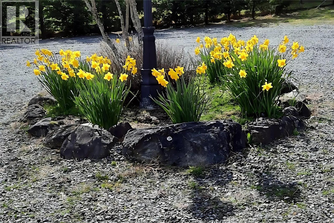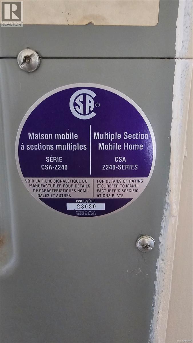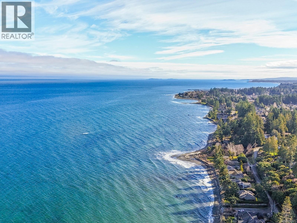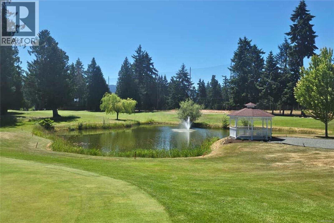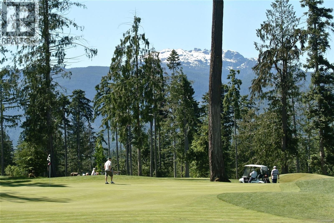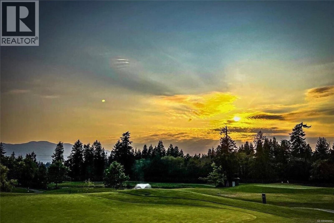5 Bedroom
4 Bathroom
1,168 ft2
None
Forced Air
Acreage
$986,000
A Rare Multi-Home Acreage Opportunity! Set on 17 flat, partially forested acres, this corner property offers a unique blend of privacy, versatility, and natural beauty. Featuring two driveways off Whistler Rd, a gated entry, and additional access potential from Borman Rd, the layout provides convenience, flexibility, and excellent separation between dwellings. Both homes are positioned for privacy, offering abundant light and panoramic views that showcase the property’s forested surroundings. Perfect for a hobby farm, multi-family living, or equestrian pursuits, there’s plenty of space to add a barn, paddocks, gardens, or additional outbuildings. The 1,168 sq ft, 2 Bed / 2 Bath modular home features vaulted ceilings, skylights, and an open-concept layout designed for easy living. The kitchen is bright and well-equipped, opening to a spacious living and dining area with patio doors leading to an expansive deck overlooking the park-like, partially fenced grounds. The property includes multiple outbuildings—a workshop, storage shed, dog run, and firewood structure—along with ample RV and boat parking. The second home, over 1,800 sq ft with 3 Beds/2 Baths, is ready for your vision. It has attractive features and requires some remediation. The property has been priced below the assessed value to reflect its condition. Enjoy a quiet, no-thru location surrounded by mature trees, open meadow, and ever-changing light, close to golf courses, marinas, lakes, trails, and beaches—and just 15 minutes from Qualicum Beach. A truly special acreage offering endless opportunity and a setting that evolves beautifully with the seasons. Measurements approximate; verify if important. (id:60626)
Property Details
|
MLS® Number
|
989095 |
|
Property Type
|
Single Family |
|
Neigbourhood
|
Qualicum North |
|
Features
|
Level Lot, Irregular Lot Size, Other, Marine Oriented |
|
Parking Space Total
|
4 |
|
Plan
|
Vip8857 |
|
Structure
|
Workshop |
Building
|
Bathroom Total
|
4 |
|
Bedrooms Total
|
5 |
|
Constructed Date
|
1999 |
|
Cooling Type
|
None |
|
Heating Fuel
|
Propane |
|
Heating Type
|
Forced Air |
|
Size Interior
|
1,168 Ft2 |
|
Total Finished Area
|
1168 Sqft |
|
Type
|
Manufactured Home |
Parking
Land
|
Access Type
|
Road Access |
|
Acreage
|
Yes |
|
Size Irregular
|
17.39 |
|
Size Total
|
17.39 Ac |
|
Size Total Text
|
17.39 Ac |
|
Zoning Description
|
Ag1 |
|
Zoning Type
|
Agricultural |
Rooms
| Level |
Type |
Length |
Width |
Dimensions |
|
Main Level |
Bathroom |
|
|
4-Piece |
|
Main Level |
Ensuite |
|
|
4-Piece |
|
Main Level |
Bedroom |
|
|
10'8 x 8'2 |
|
Main Level |
Primary Bedroom |
|
|
13'0 x 11'7 |
|
Main Level |
Laundry Room |
|
|
5'7 x 5'0 |
|
Main Level |
Kitchen |
|
|
16'8 x 13'0 |
|
Main Level |
Dining Room |
|
|
13'0 x 11'11 |
|
Main Level |
Living Room |
|
|
21'0 x 11'8 |
|
Main Level |
Entrance |
|
|
5'8 x 4'8 |
|
Other |
Ensuite |
|
|
4-Piece |
|
Other |
Bathroom |
|
|
4-Piece |
|
Other |
Bedroom |
12 ft |
11 ft |
12 ft x 11 ft |
|
Other |
Bedroom |
12 ft |
12 ft |
12 ft x 12 ft |
|
Other |
Primary Bedroom |
|
|
14'6 x 15'6 |
|
Other |
Laundry Room |
|
|
13'10 x 10'2 |
|
Other |
Kitchen |
12 ft |
|
12 ft x Measurements not available |
|
Other |
Dining Room |
|
11 ft |
Measurements not available x 11 ft |
|
Other |
Living Room |
22 ft |
|
22 ft x Measurements not available |
|
Other |
Workshop |
|
|
15'9 x 11'8 |

