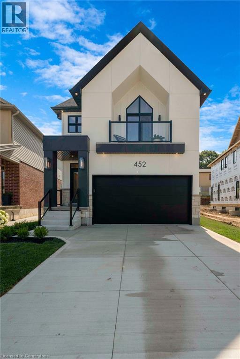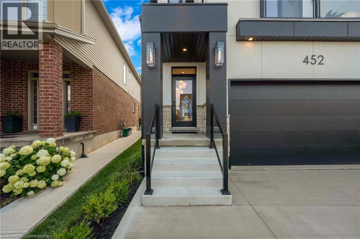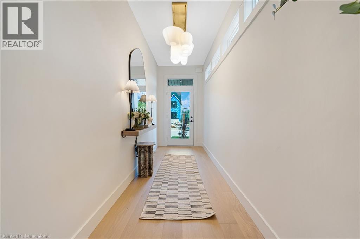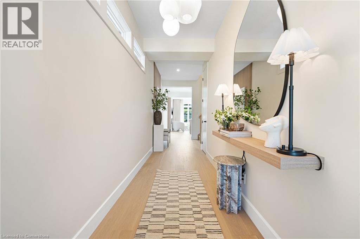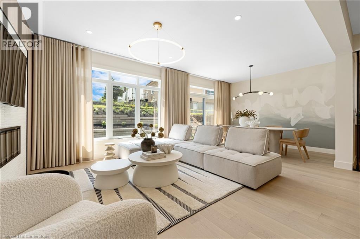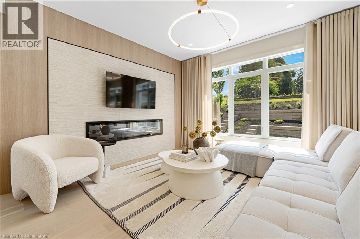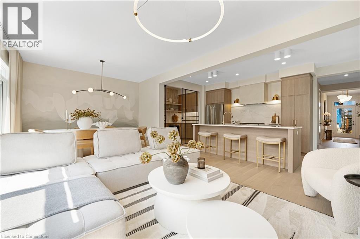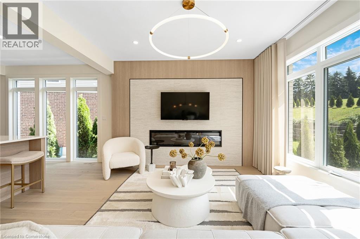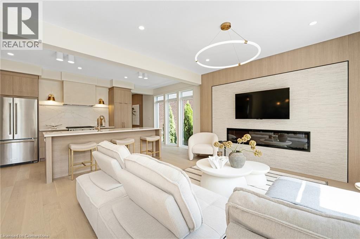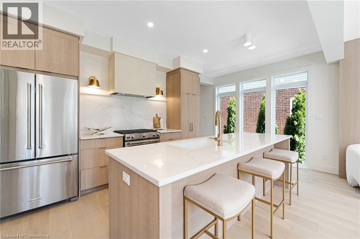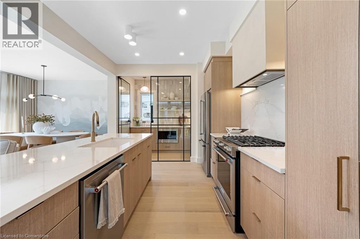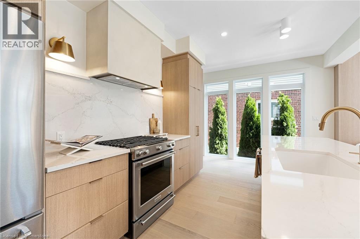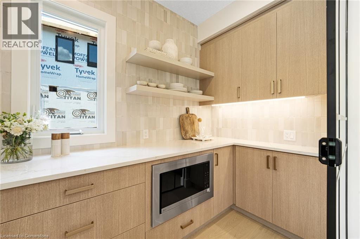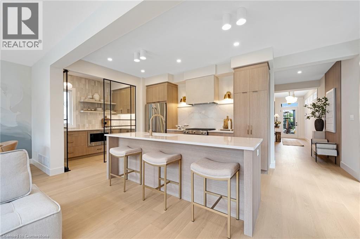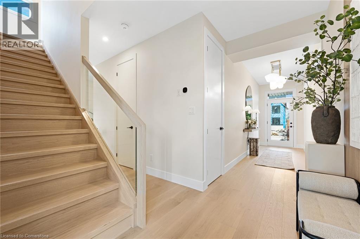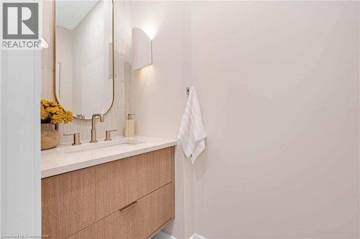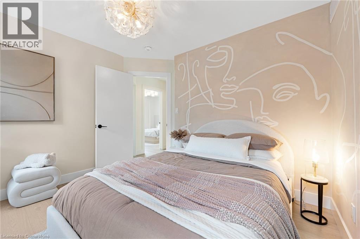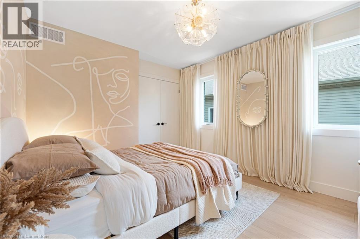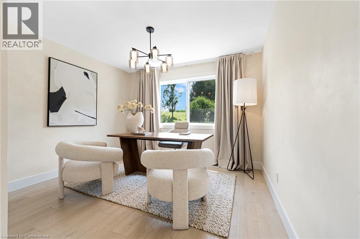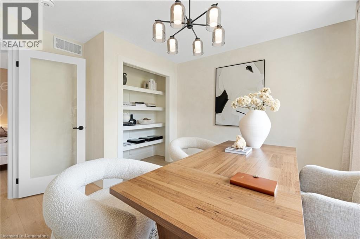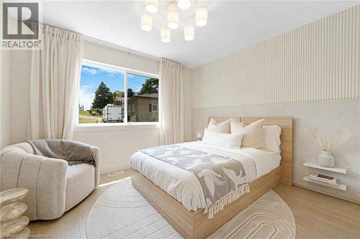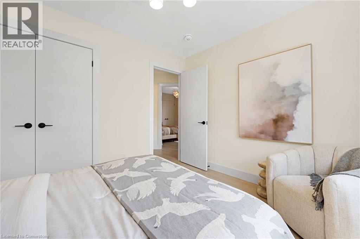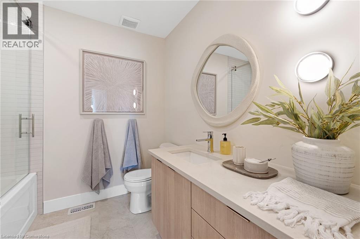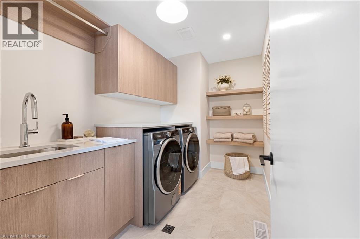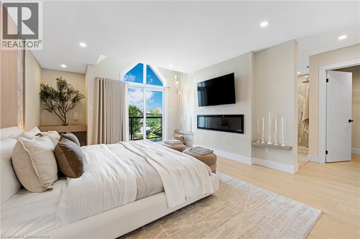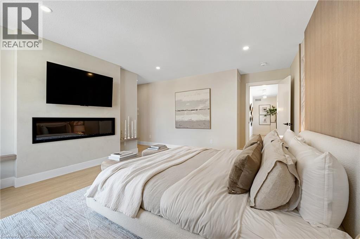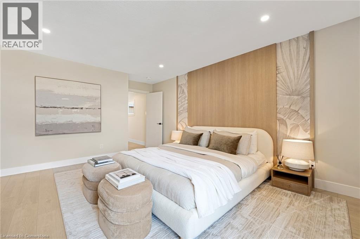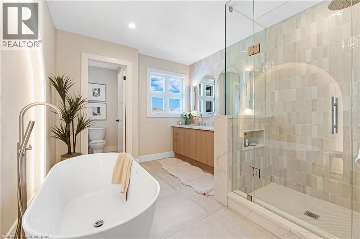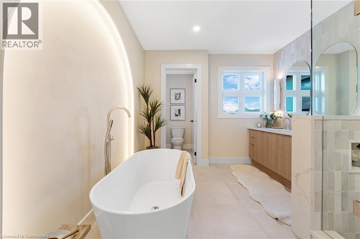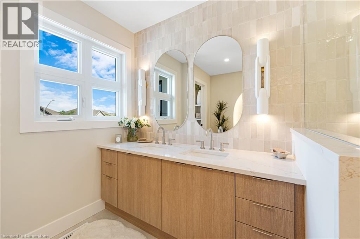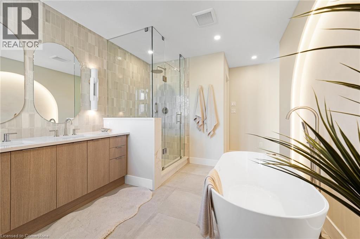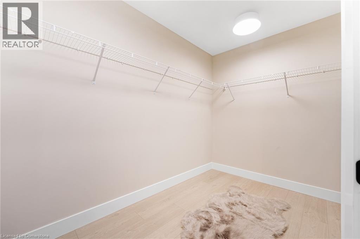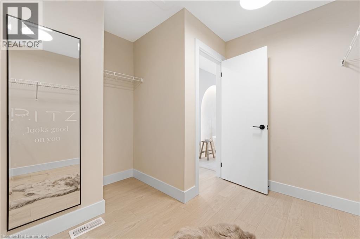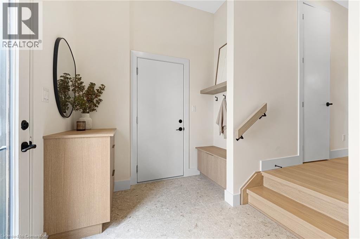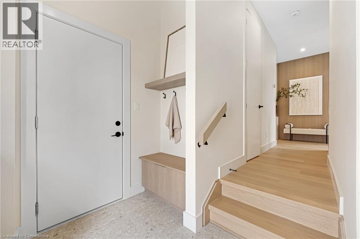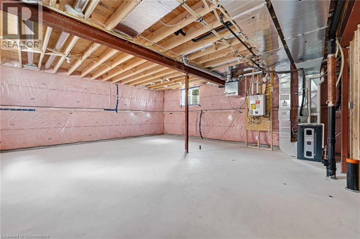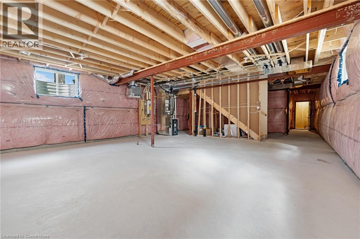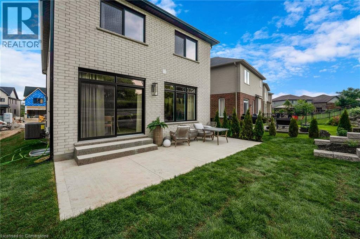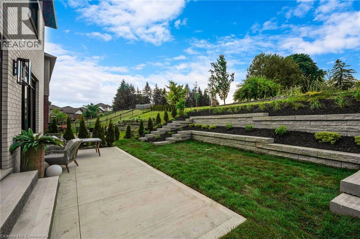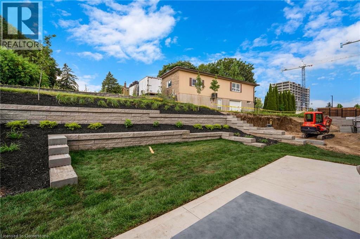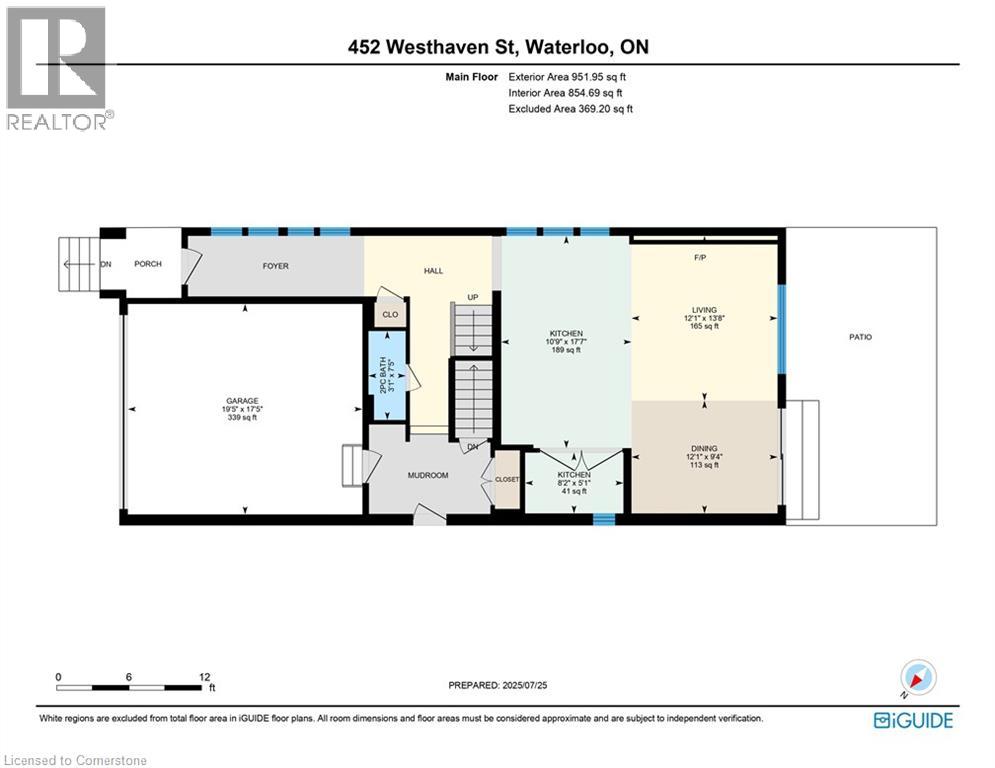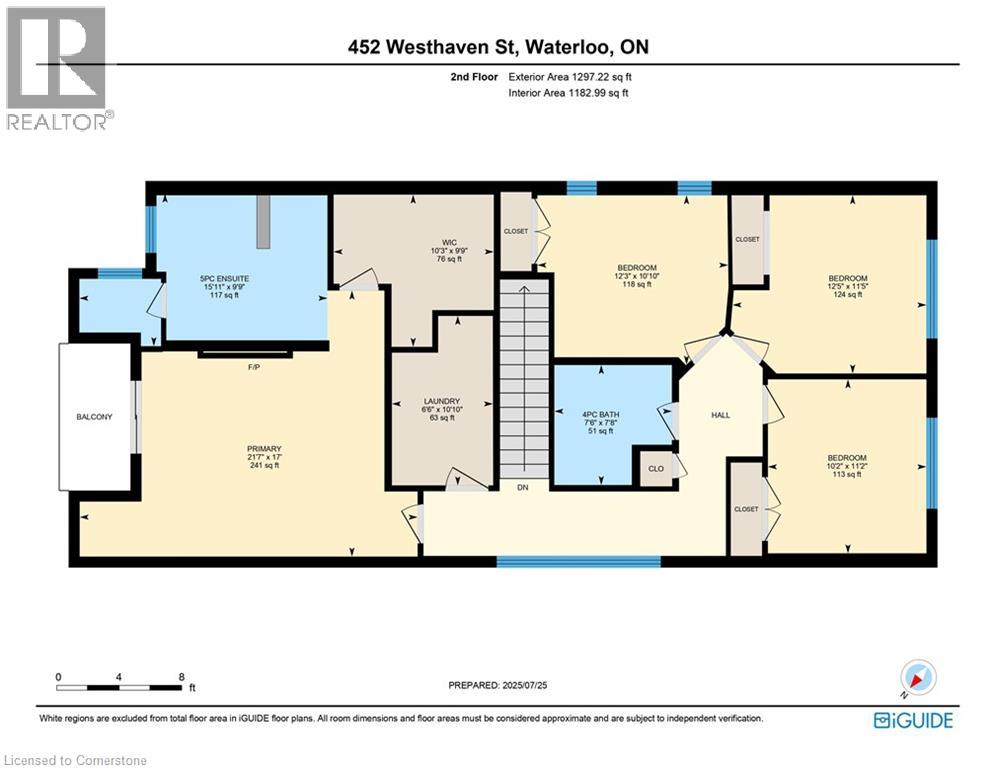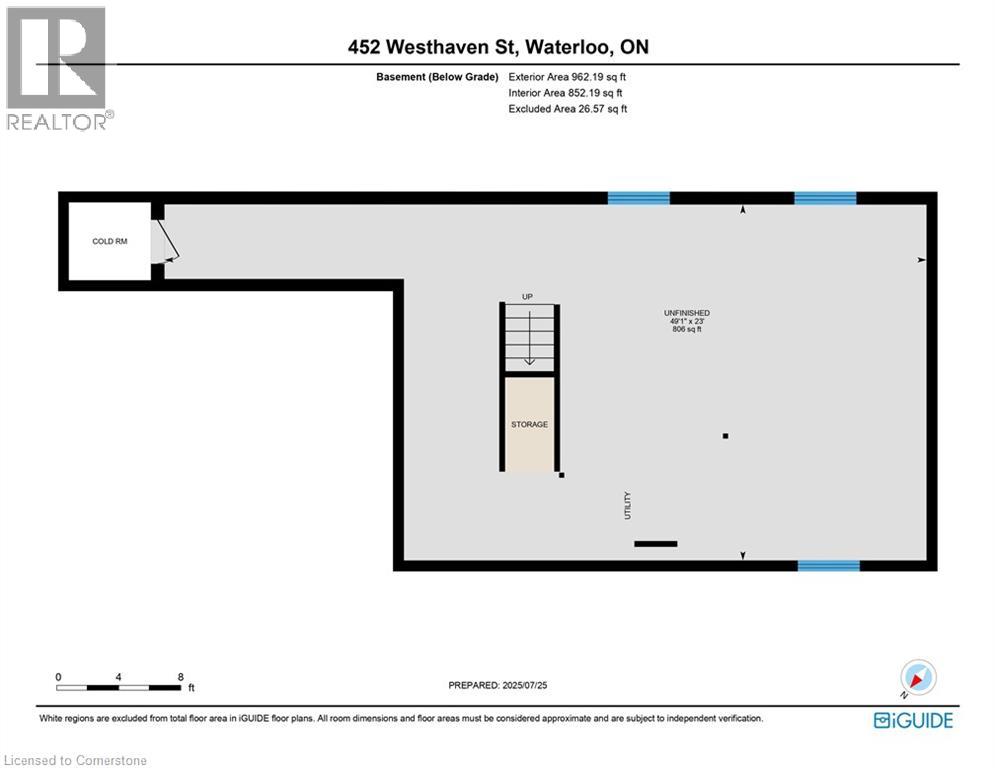4 Bedroom
3 Bathroom
2,297 ft2
2 Level
Central Air Conditioning
Forced Air
$1,300,000
Experience thoughtful design and quality finishes in this 2,297 sq. ft. new build by Ritz Homes. This home features 4 spacious bedrooms, 2.5 modern bathrooms, 9 ft ceilings and a double car garage, providing practical space for everyday living. The custom kitchen includes quartz countertops, included appliances, and a functional butler’s kitchen separated by a stylish glass partition. A custom fireplace with textured tile and wood-tone paneling creates a warm focal point in the main living area, while a second fireplace with a Microcement finish adds character to the upper-level flex space. Upgrades continue throughout the home, with engineered hardwood on the main floor, carpet free laminate upstairs, and premium fixtures and hardware throughout. The primary suite includes a balcony, perfect for a quiet morning coffee, and a spa-inspired ensuite with elevated finishes. Large windows invite natural light into every corner, and the landscaped exterior with a concrete pad creates a ready to enjoy outdoor space. Conveniently located near Ira Needles and The Boardwalk shopping area, this home offers easy access to cafés, shops, and more. This home delivers thoughtful upgrades, functionality, and a modern feel across every level. (id:60626)
Property Details
|
MLS® Number
|
40756282 |
|
Property Type
|
Single Family |
|
Neigbourhood
|
Westvale |
|
Amenities Near By
|
Hospital, Park, Place Of Worship, Playground, Public Transit, Schools, Shopping |
|
Community Features
|
Community Centre, School Bus |
|
Features
|
Balcony |
|
Parking Space Total
|
4 |
Building
|
Bathroom Total
|
3 |
|
Bedrooms Above Ground
|
4 |
|
Bedrooms Total
|
4 |
|
Appliances
|
Dishwasher, Microwave, Refrigerator, Stove |
|
Architectural Style
|
2 Level |
|
Basement Development
|
Unfinished |
|
Basement Type
|
Full (unfinished) |
|
Constructed Date
|
2025 |
|
Construction Style Attachment
|
Detached |
|
Cooling Type
|
Central Air Conditioning |
|
Exterior Finish
|
Brick, Stone |
|
Fire Protection
|
Smoke Detectors |
|
Foundation Type
|
Poured Concrete |
|
Half Bath Total
|
1 |
|
Heating Fuel
|
Natural Gas |
|
Heating Type
|
Forced Air |
|
Stories Total
|
2 |
|
Size Interior
|
2,297 Ft2 |
|
Type
|
House |
|
Utility Water
|
Municipal Water |
Parking
Land
|
Access Type
|
Road Access, Highway Access, Highway Nearby |
|
Acreage
|
No |
|
Land Amenities
|
Hospital, Park, Place Of Worship, Playground, Public Transit, Schools, Shopping |
|
Sewer
|
Municipal Sewage System |
|
Size Frontage
|
32 Ft |
|
Size Total Text
|
Under 1/2 Acre |
|
Zoning Description
|
Sr-1 |
Rooms
| Level |
Type |
Length |
Width |
Dimensions |
|
Second Level |
3pc Bathroom |
|
|
Measurements not available |
|
Second Level |
Bedroom |
|
|
10'4'' x 11'0'' |
|
Second Level |
Bedroom |
|
|
11'4'' x 10'0'' |
|
Second Level |
Bedroom |
|
|
11'4'' x 10'0'' |
|
Second Level |
Full Bathroom |
|
|
Measurements not available |
|
Second Level |
Primary Bedroom |
|
|
13'0'' x 15'5'' |
|
Main Level |
Other |
|
|
17'7'' x 19'0'' |
|
Main Level |
2pc Bathroom |
|
|
Measurements not available |
|
Main Level |
Kitchen |
|
|
18'6'' x 9'2'' |
|
Main Level |
Dining Room |
|
|
10'0'' x 12'0'' |
|
Main Level |
Great Room |
|
|
12'5'' x 14'0'' |

