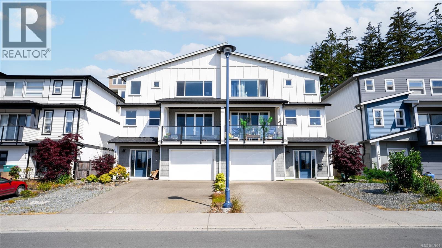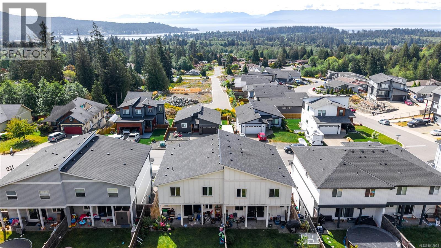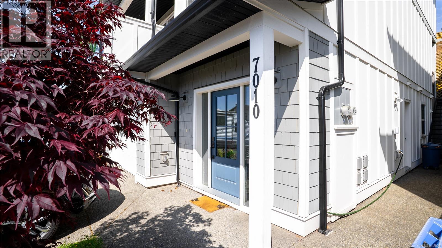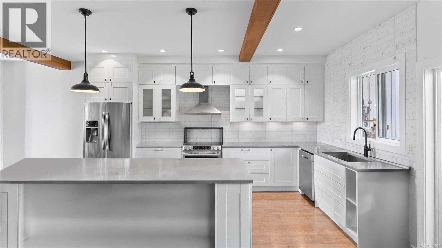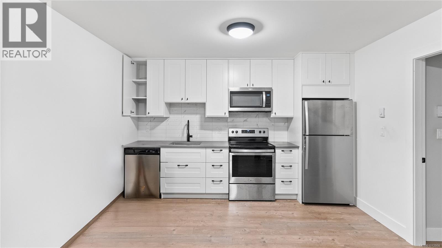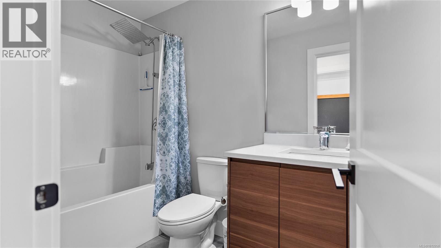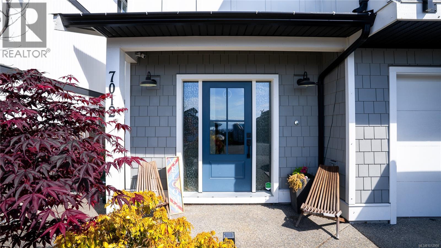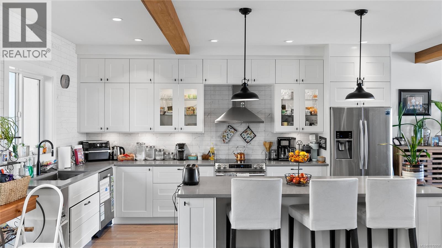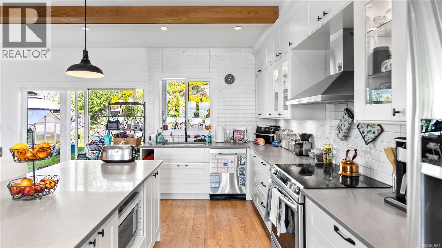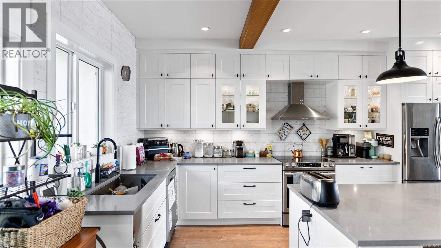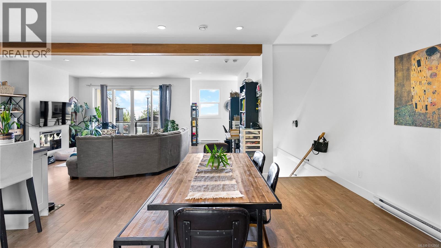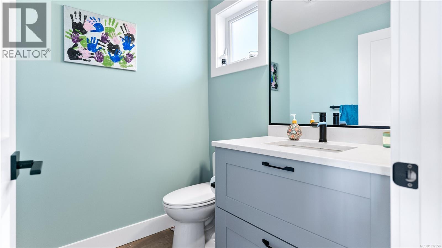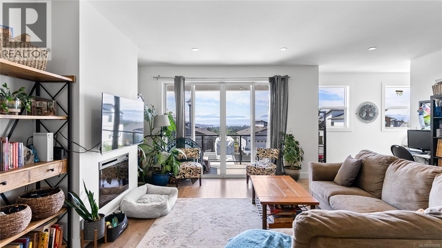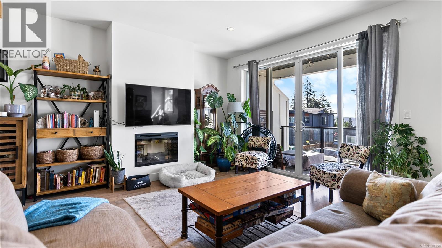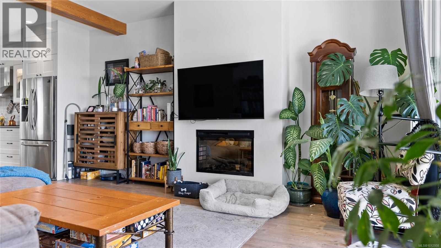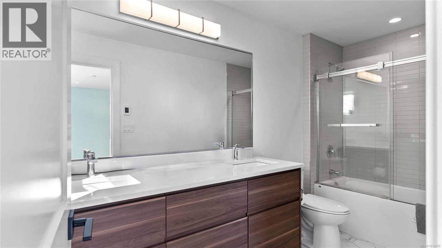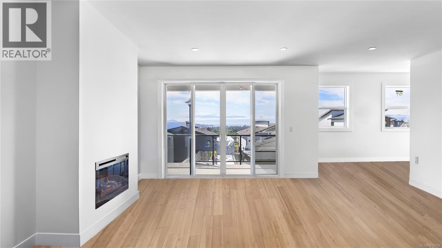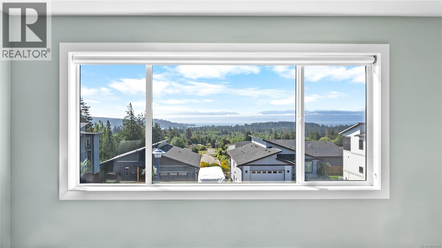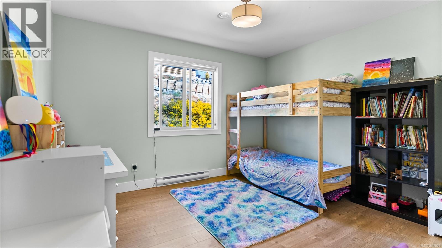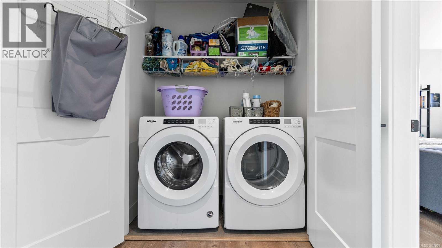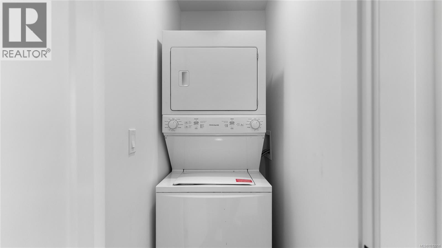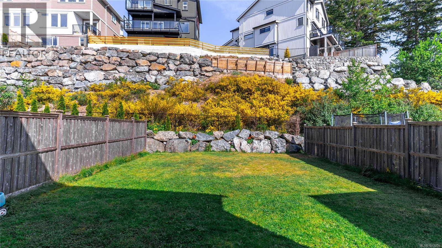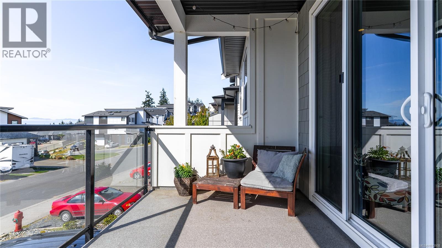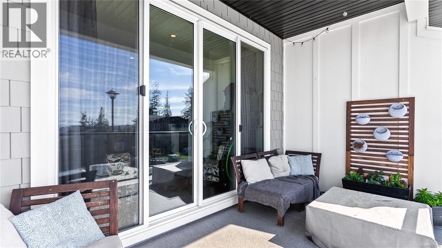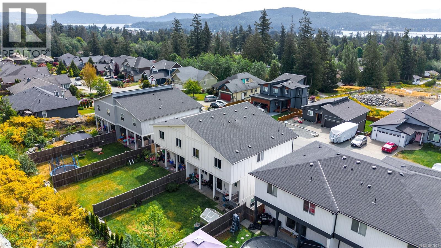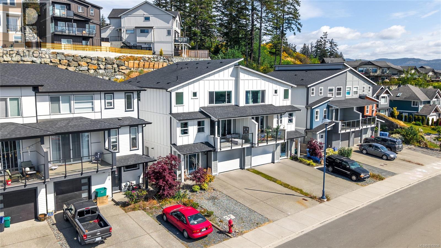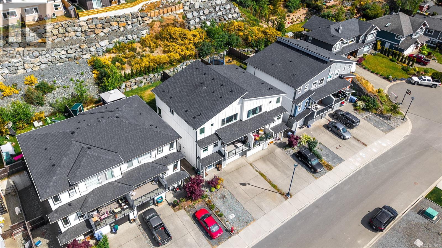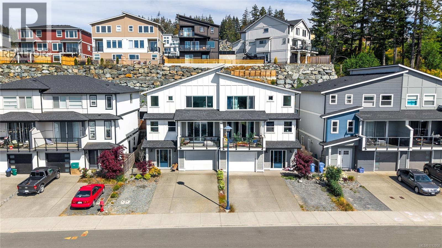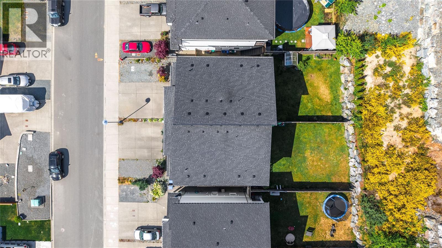10 Bedroom
8 Bathroom
5,774 ft2
Fireplace
None
Baseboard Heaters, Heat Recovery Ventilation (Hrv)
$1,500,000
Exceptional full duplex offering ocean views at 7010 & 7012 Brailsford Place. A rare investment opportunity offering four rentable units—two spacious 4-bed, 2.5-bath main homes and two 1-bed, 1-bath suites. Modern construction with bright interiors, thoughtful finishes, and ocean-view balconies. Each unit showcases quality materials, functional layouts, and contemporary design. Private outdoor spaces, garages, and ample parking add long-term value. Ideal for investors or those seeking a live-in investment opportunity in a growing West Shore community with strong rental demand and long-term upside. Thoughtfully located near schools, parks, shopping, and transit, this rare offering blends lifestyle, versatility, and lasting investment value. (id:60626)
Property Details
|
MLS® Number
|
1012958 |
|
Property Type
|
Single Family |
|
Neigbourhood
|
Broomhill |
|
Features
|
Hillside, Southern Exposure, Other, Rectangular |
|
Parking Space Total
|
6 |
|
Plan
|
Epp82219 |
|
View Type
|
Ocean View |
Building
|
Bathroom Total
|
8 |
|
Bedrooms Total
|
10 |
|
Appliances
|
Refrigerator, Stove, Washer, Dryer |
|
Constructed Date
|
2018 |
|
Cooling Type
|
None |
|
Fireplace Present
|
Yes |
|
Fireplace Total
|
2 |
|
Heating Fuel
|
Electric |
|
Heating Type
|
Baseboard Heaters, Heat Recovery Ventilation (hrv) |
|
Size Interior
|
5,774 Ft2 |
|
Total Finished Area
|
5214 Sqft |
|
Type
|
Duplex |
Land
|
Access Type
|
Road Access |
|
Acreage
|
No |
|
Size Irregular
|
8382 |
|
Size Total
|
8382 Sqft |
|
Size Total Text
|
8382 Sqft |
|
Zoning Description
|
R3 |
|
Zoning Type
|
Residential |
Rooms
| Level |
Type |
Length |
Width |
Dimensions |
|
Second Level |
Bathroom |
|
|
2-Piece |
|
Second Level |
Bathroom |
|
|
2-Piece |
|
Second Level |
Living Room |
|
|
20'2 x 16'10 |
|
Second Level |
Living Room |
|
|
20'2 x 16'10 |
|
Second Level |
Kitchen |
|
|
8'0 x 15'10 |
|
Second Level |
Kitchen |
|
|
8'0 x 15'10 |
|
Third Level |
Bathroom |
|
|
4-Piece |
|
Third Level |
Bathroom |
|
|
4-Piece |
|
Third Level |
Ensuite |
|
|
5-Piece |
|
Third Level |
Ensuite |
|
|
5-Piece |
|
Third Level |
Bedroom |
|
|
14'9 x 13'0 |
|
Third Level |
Bedroom |
|
|
14'9 x 13'0 |
|
Third Level |
Bedroom |
|
|
8'7 x 8'5 |
|
Third Level |
Bedroom |
|
|
8'7 x 8'5 |
|
Third Level |
Bedroom |
|
|
12'2 x 9'0 |
|
Third Level |
Bedroom |
|
|
12'2 x 9'0 |
|
Third Level |
Bedroom |
|
|
12'2 x 10'10 |
|
Third Level |
Bedroom |
|
|
12'2 x 10'10 |
|
Main Level |
Bathroom |
|
|
4-Piece |
|
Main Level |
Bathroom |
|
|
4-Piece |
|
Main Level |
Bedroom |
|
|
9'9 x 9'6 |
|
Main Level |
Bedroom |
|
|
9'9 x 9'6 |
|
Main Level |
Living Room |
|
|
12'6 x 9'3 |
|
Main Level |
Living Room |
|
|
12'6 x 9'3 |
|
Main Level |
Kitchen |
|
|
12'6 x 9'3 |
|
Main Level |
Kitchen |
|
|
12'6 x 9'3 |

