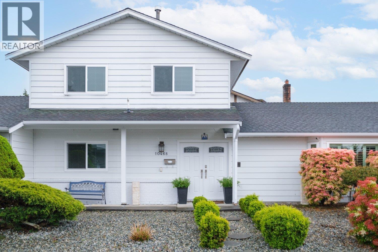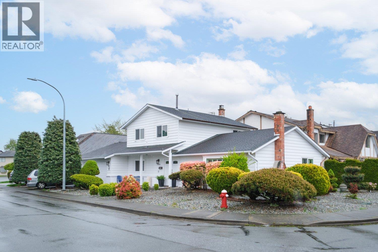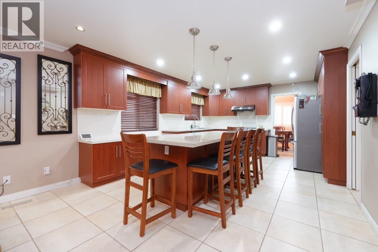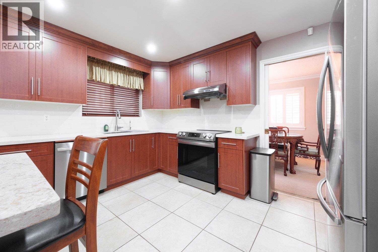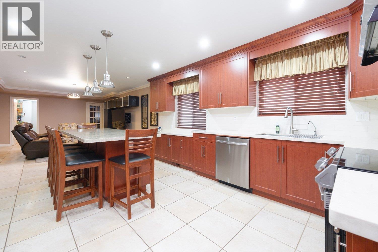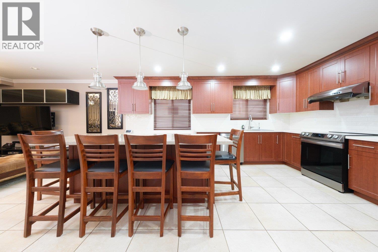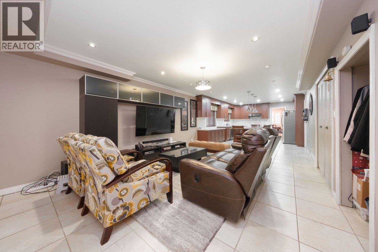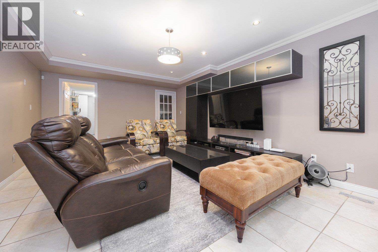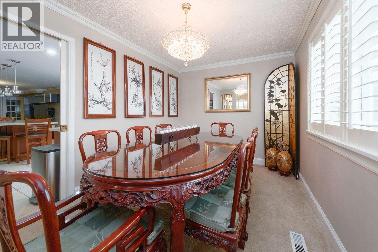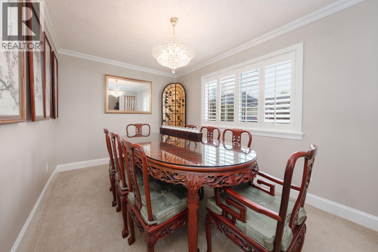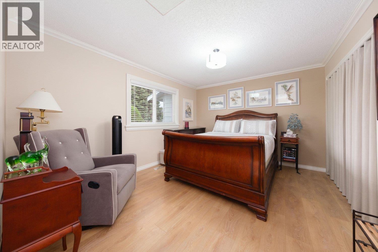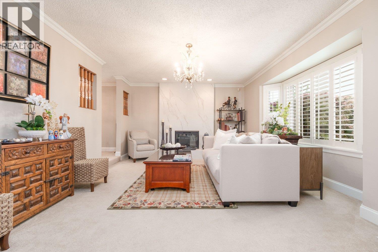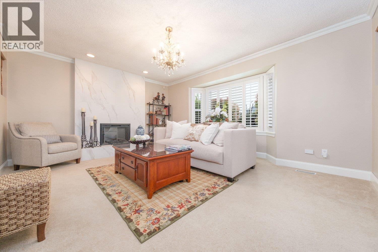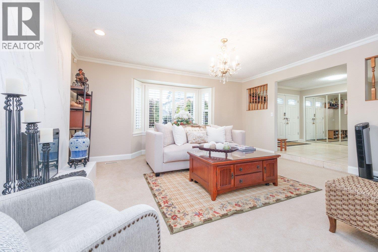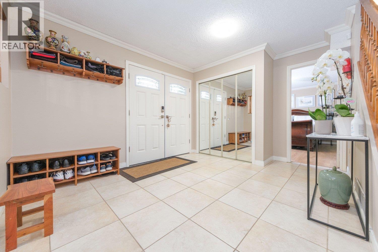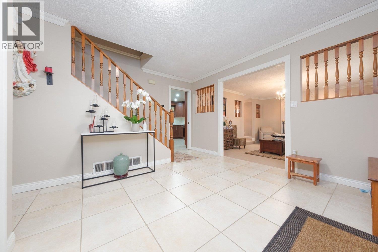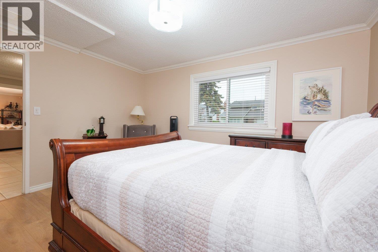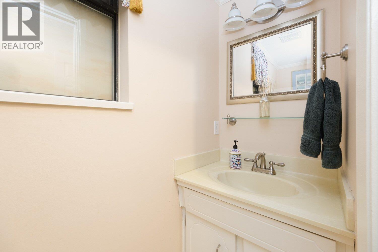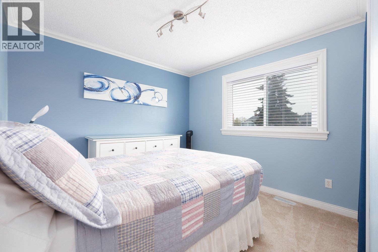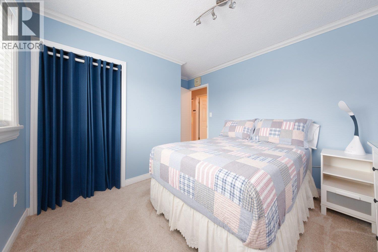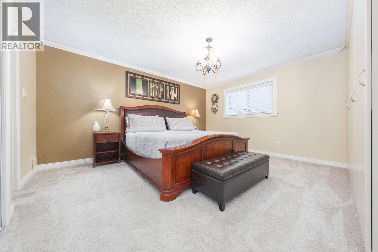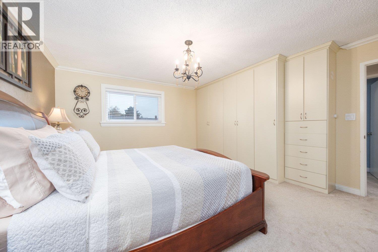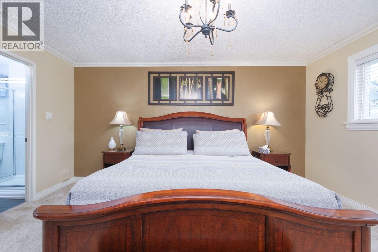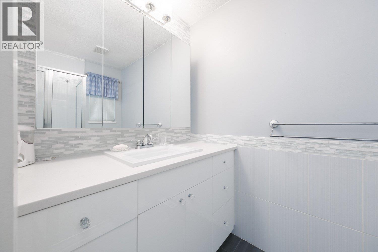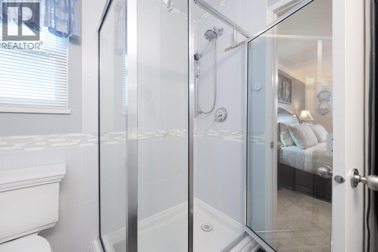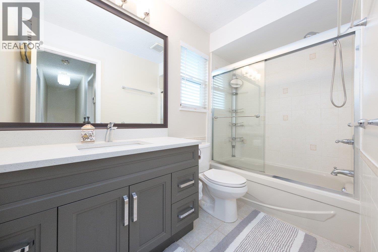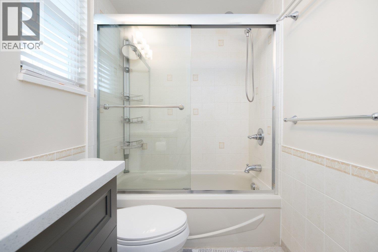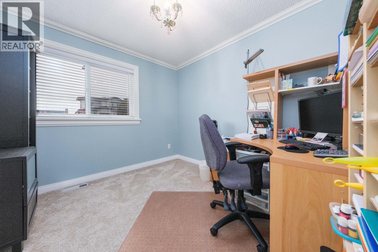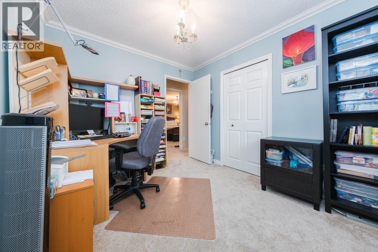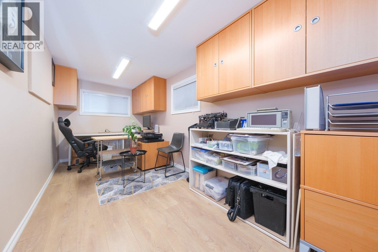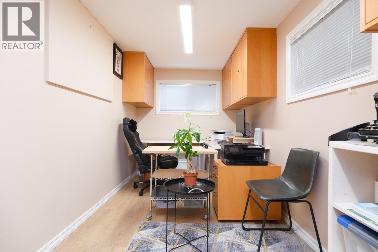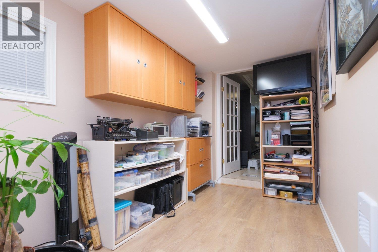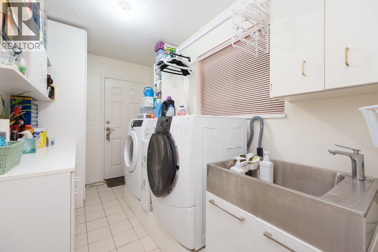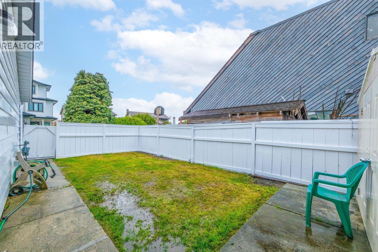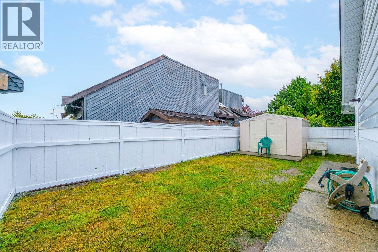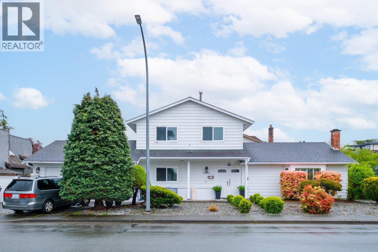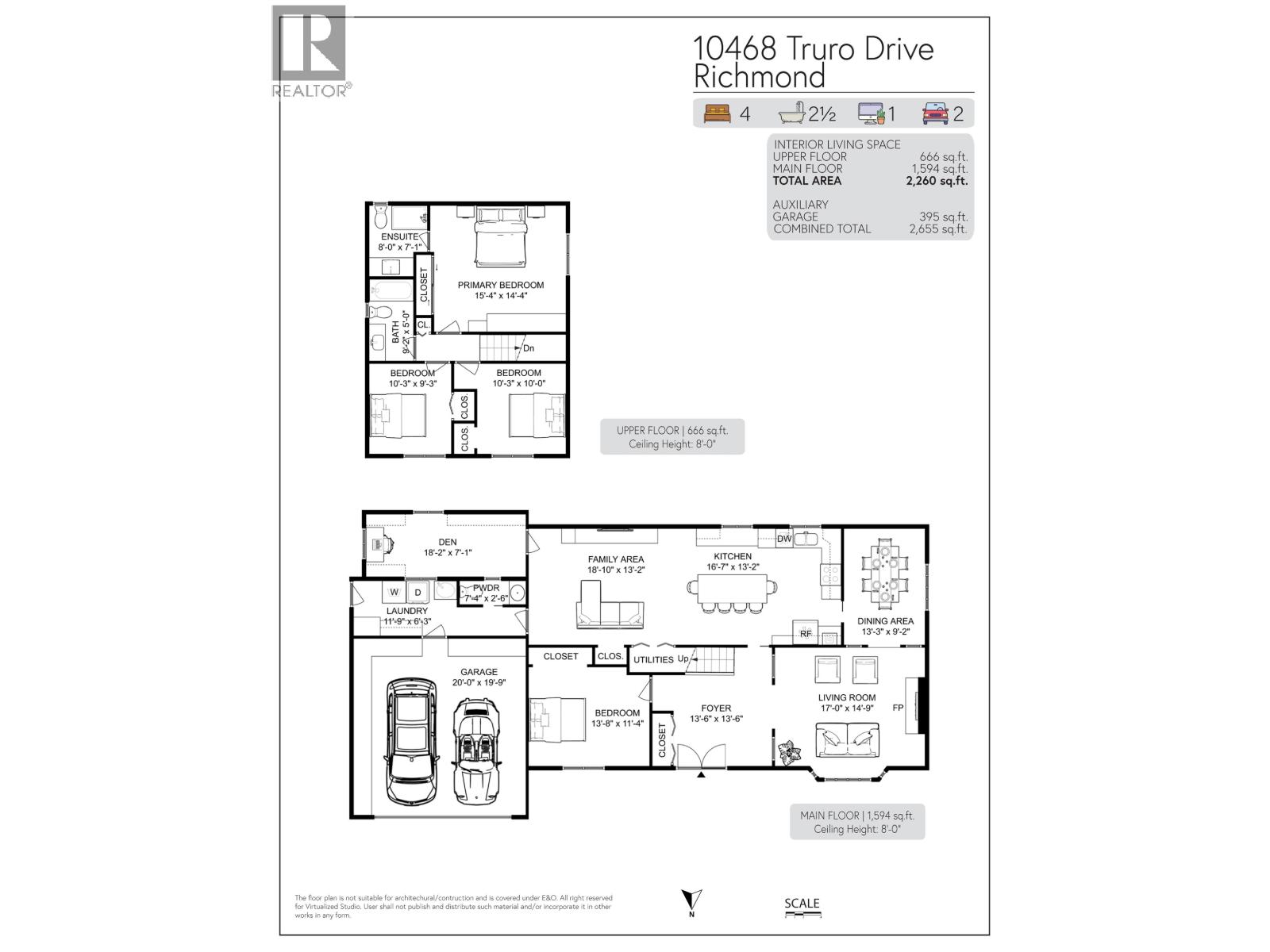4 Bedroom
3 Bathroom
2,260 ft2
2 Level
Fireplace
Forced Air
Garden Area
$1,690,000
Wonderfully maintained and updated home in Beautiful Steveston! 4 Large bedrooms including a main floor bedroom - perfect for guests or anyone that can't do stairs. Main floor den could EASILY be a 5th bedroom (or office or play room etc). Main floor is an open concept with a spacious kitchen + family room flowing into each other with a large island that can easily seat 10+ people for those informal meals or large family gatherings. Dedicated dining room too offers more intimate/formal dining as well. Upstairs offers a primary bedroom with 3 piece en suite and 2 more bedrooms and full bathroom. Double car garage + drive way parking for 4 cars total. Low maintenance backyard. Quiet neighborhood close to elementary school & a few minutes drive to Steveston Village with shops + restaurants. (id:60626)
Property Details
|
MLS® Number
|
R3049549 |
|
Property Type
|
Single Family |
|
Neigbourhood
|
Steveston |
|
Amenities Near By
|
Recreation, Shopping |
|
Parking Space Total
|
4 |
Building
|
Bathroom Total
|
3 |
|
Bedrooms Total
|
4 |
|
Amenities
|
Laundry - In Suite |
|
Appliances
|
All |
|
Architectural Style
|
2 Level |
|
Constructed Date
|
1980 |
|
Construction Style Attachment
|
Detached |
|
Fireplace Present
|
Yes |
|
Fireplace Total
|
3 |
|
Heating Fuel
|
Natural Gas |
|
Heating Type
|
Forced Air |
|
Size Interior
|
2,260 Ft2 |
|
Type
|
House |
Parking
Land
|
Acreage
|
No |
|
Land Amenities
|
Recreation, Shopping |
|
Landscape Features
|
Garden Area |
|
Size Frontage
|
144 Ft |
|
Size Irregular
|
4844 |
|
Size Total
|
4844 Sqft |
|
Size Total Text
|
4844 Sqft |

