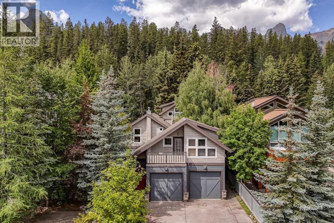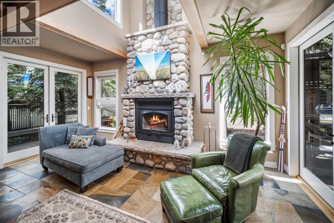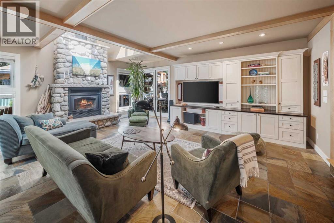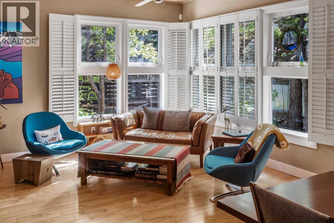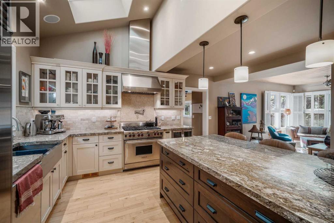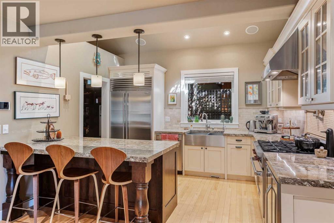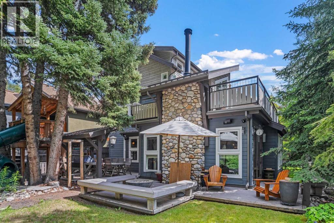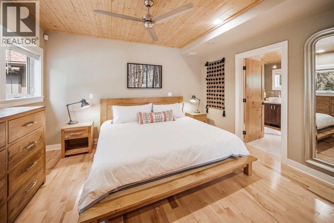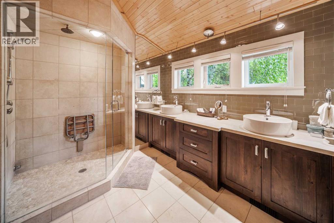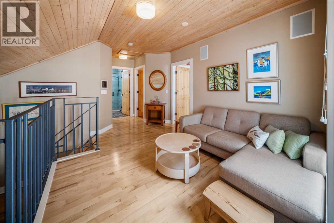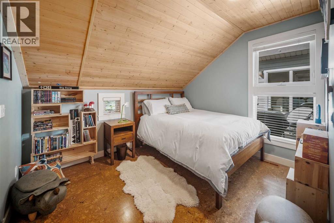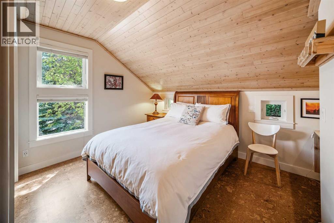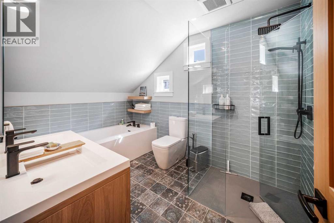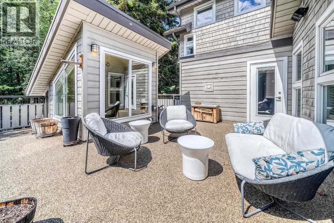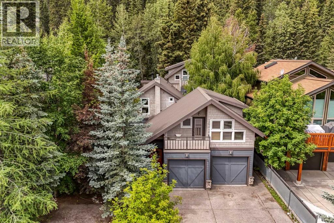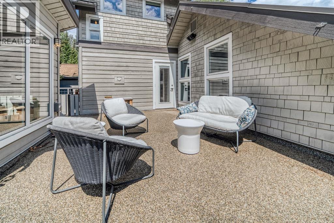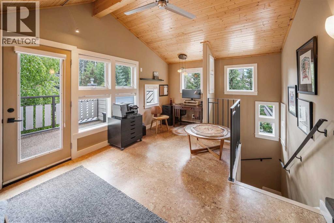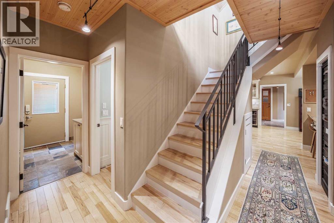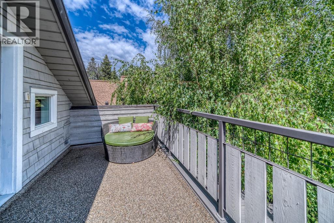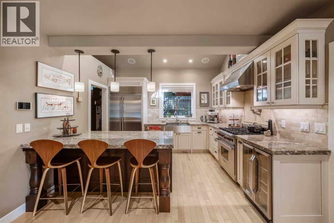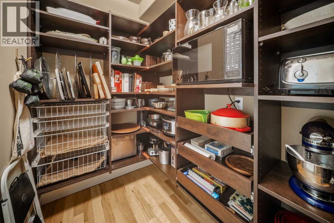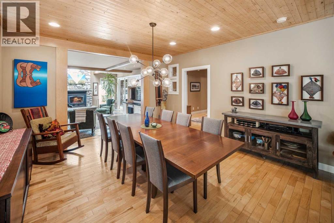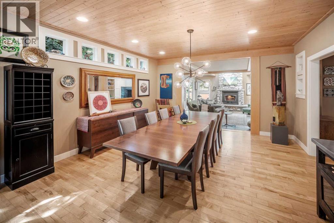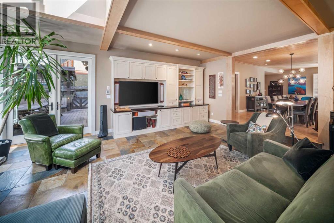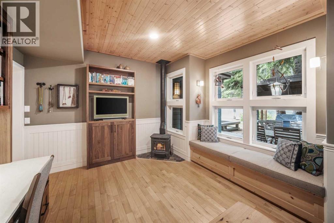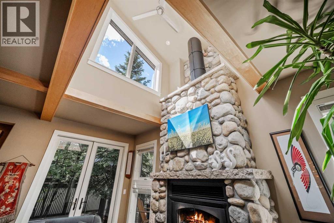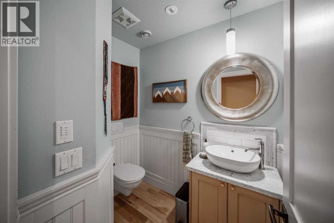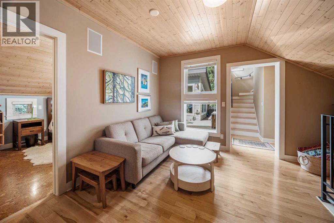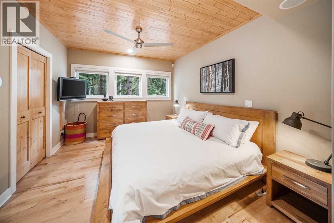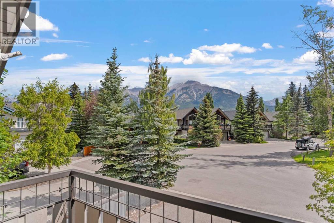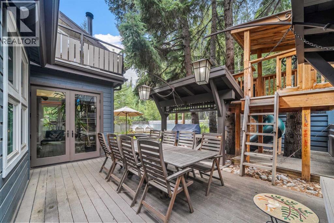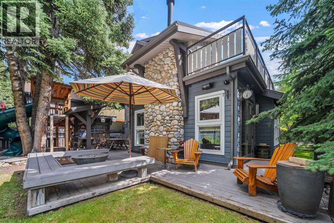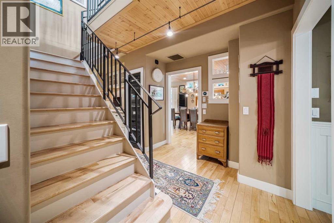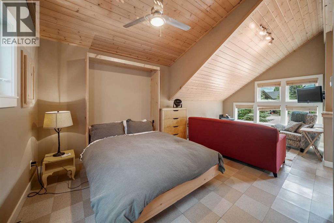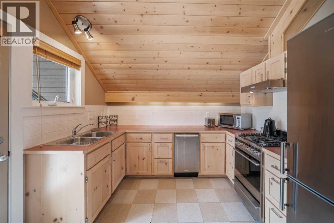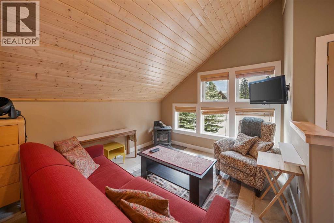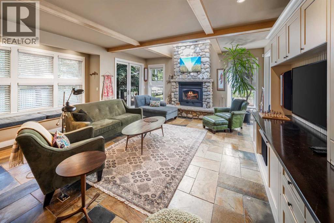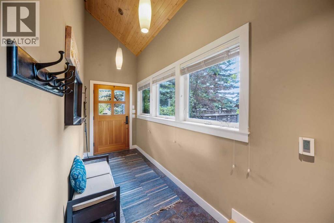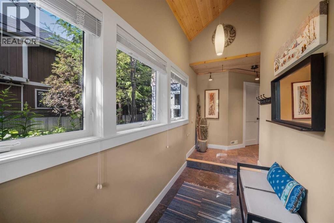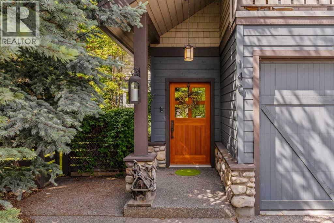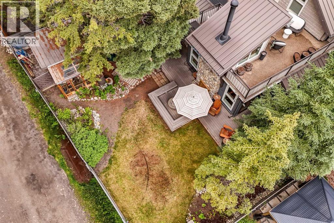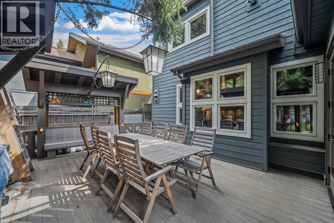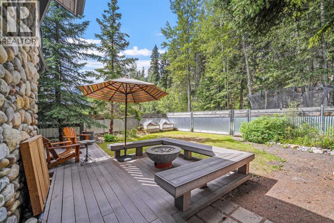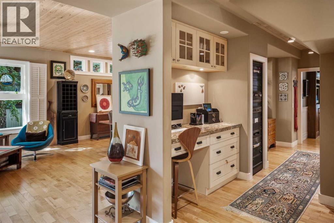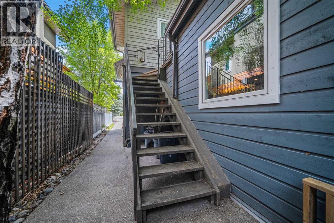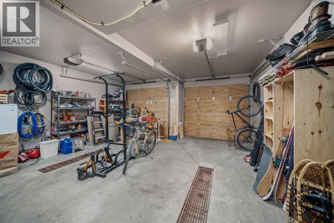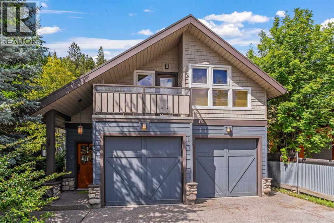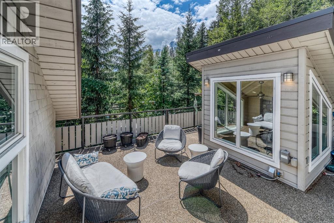4 Bedroom
4 Bathroom
3,564 ft2
Fireplace
None
Other
Landscaped, Lawn
$2,900,000
With origins rooted in the early 20th century, this storied residence at 140 Rundle Crescent embodies a rare blend of historical integrity and contemporary mountain elegance. Originally constructed over a century ago and floated down the Bow River from the Georgetown mining site, the home has since been masterfully expanded and restored into a sanctuary of calm and character. Thoughtfully reimagined, the interiors unfold with warm, layered textures and inviting volumes. The second level hosts a tranquil primary retreat and two guest bedrooms, while a lofty third-storey room with private deck offers flexibility as a studio, office, or additional guest space. The main level features a dedicated office or family room, ideal for remote work or hosting. A legal one-bedroom suite above the garage enhances the property’s versatility. Set on an 8,471-square-foot R2 duplex lot with lane access, the home is framed by curated outdoor living spaces, mountain views, and a mature garden anchored by a charming greenhouse and shed. Just steps from the Bow River and within easy reach of downtown Canmore, this heritage home is a celebration of timeless design and alpine living. (id:60626)
Property Details
|
MLS® Number
|
A2237056 |
|
Property Type
|
Single Family |
|
Neigbourhood
|
Mineside |
|
Community Name
|
Hospital Hill |
|
Amenities Near By
|
Schools, Shopping |
|
Features
|
Back Lane, No Neighbours Behind, Closet Organizers, Level |
|
Parking Space Total
|
4 |
|
Plan
|
4171jk |
|
Structure
|
Deck |
Building
|
Bathroom Total
|
4 |
|
Bedrooms Above Ground
|
3 |
|
Bedrooms Below Ground
|
1 |
|
Bedrooms Total
|
4 |
|
Age
|
Age Is Unknown |
|
Appliances
|
Refrigerator, Dishwasher, Range, Oven, Window Coverings, Garage Door Opener, Washer & Dryer |
|
Basement Type
|
Partial |
|
Construction Style Attachment
|
Detached |
|
Cooling Type
|
None |
|
Exterior Finish
|
Stone, Wood Siding |
|
Fireplace Present
|
Yes |
|
Fireplace Total
|
4 |
|
Flooring Type
|
Tile, Wood |
|
Foundation Type
|
See Remarks |
|
Half Bath Total
|
1 |
|
Heating Type
|
Other |
|
Stories Total
|
3 |
|
Size Interior
|
3,564 Ft2 |
|
Total Finished Area
|
3564 Sqft |
|
Type
|
House |
Parking
Land
|
Acreage
|
No |
|
Fence Type
|
Fence |
|
Land Amenities
|
Schools, Shopping |
|
Landscape Features
|
Landscaped, Lawn |
|
Size Depth
|
40.99 M |
|
Size Frontage
|
19.1 M |
|
Size Irregular
|
787.00 |
|
Size Total
|
787 M2|7,251 - 10,889 Sqft |
|
Size Total Text
|
787 M2|7,251 - 10,889 Sqft |
|
Zoning Description
|
R2 |
Rooms
| Level |
Type |
Length |
Width |
Dimensions |
|
Second Level |
4pc Bathroom |
|
|
11.50 Ft x 8.50 Ft |
|
Second Level |
5pc Bathroom |
|
|
11.08 Ft x 7.58 Ft |
|
Second Level |
Bedroom |
|
|
11.17 Ft x 13.58 Ft |
|
Second Level |
Bedroom |
|
|
9.00 Ft x 11.42 Ft |
|
Second Level |
Other |
|
|
19.58 Ft x 13.25 Ft |
|
Second Level |
Family Room |
|
|
13.42 Ft x 17.33 Ft |
|
Second Level |
Primary Bedroom |
|
|
14.50 Ft x 13.42 Ft |
|
Second Level |
Storage |
|
|
7.00 Ft x 4.58 Ft |
|
Third Level |
Other |
|
|
13.92 Ft x 7.42 Ft |
|
Third Level |
Loft |
|
|
19.75 Ft x 11.67 Ft |
|
Main Level |
2pc Bathroom |
|
|
7.08 Ft x 5.17 Ft |
|
Main Level |
Other |
|
|
44.42 Ft x 15.58 Ft |
|
Main Level |
Dining Room |
|
|
13.75 Ft x 12.75 Ft |
|
Main Level |
Family Room |
|
|
17.92 Ft x 21.42 Ft |
|
Main Level |
Foyer |
|
|
5.08 Ft x 12.00 Ft |
|
Main Level |
Kitchen |
|
|
11.17 Ft x 12.58 Ft |
|
Main Level |
Laundry Room |
|
|
7.92 Ft x 11.92 Ft |
|
Main Level |
Living Room |
|
|
21.17 Ft x 12.67 Ft |
|
Main Level |
Office |
|
|
14.25 Ft x 10.42 Ft |
|
Main Level |
Pantry |
|
|
8.67 Ft x 5.00 Ft |
|
Main Level |
Furnace |
|
|
6.75 Ft x 6.33 Ft |
|
Main Level |
Furnace |
|
|
4.92 Ft x 6.75 Ft |
|
Main Level |
Other |
|
|
8.42 Ft x 6.33 Ft |
|
Unknown |
3pc Bathroom |
|
|
8.83 Ft x 7.58 Ft |
|
Unknown |
Bedroom |
|
|
10.50 Ft x 8.08 Ft |
|
Unknown |
Other |
|
|
9.08 Ft x 6.17 Ft |
|
Unknown |
Other |
|
|
9.83 Ft x 4.92 Ft |
|
Unknown |
Kitchen |
|
|
9.50 Ft x 9.83 Ft |
|
Unknown |
Living Room |
|
|
10.33 Ft x 12.75 Ft |

