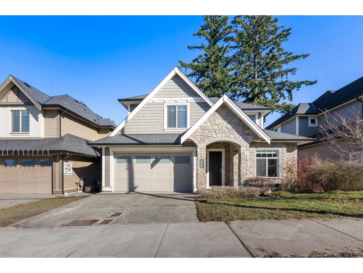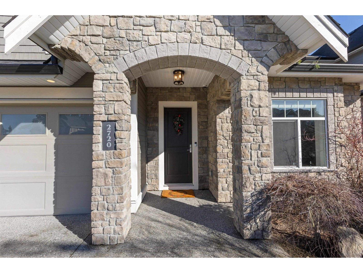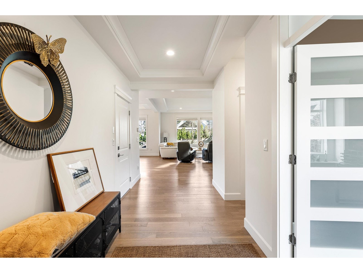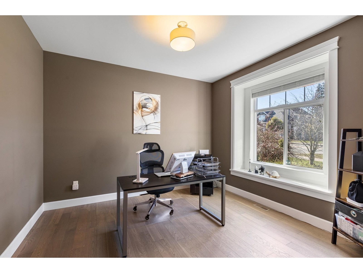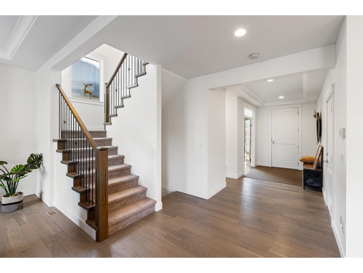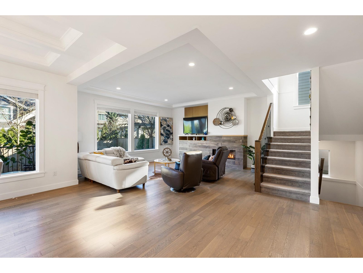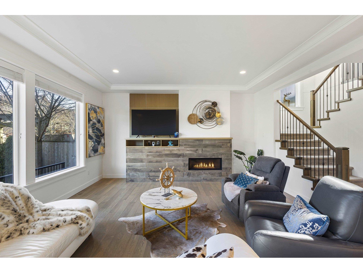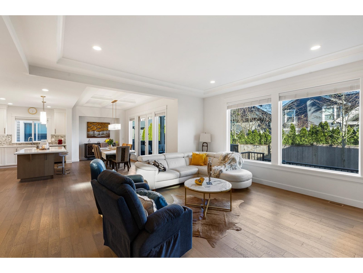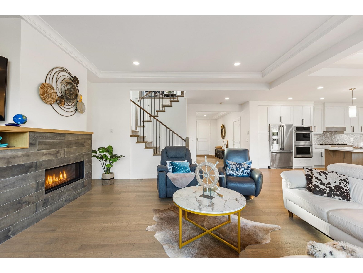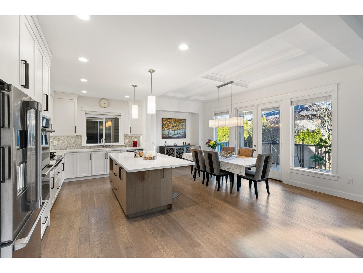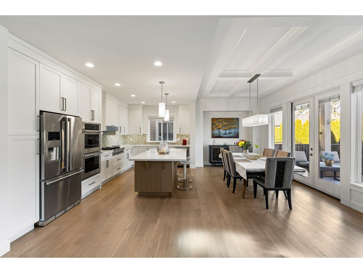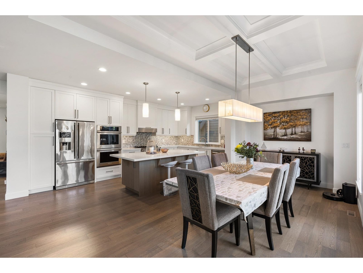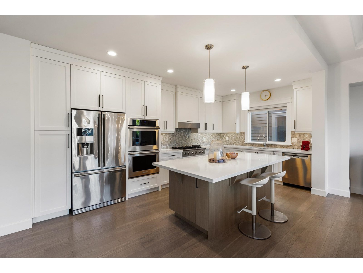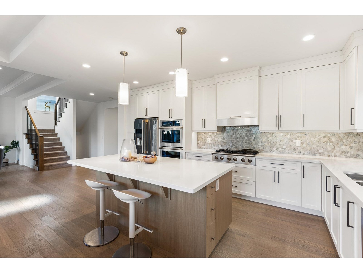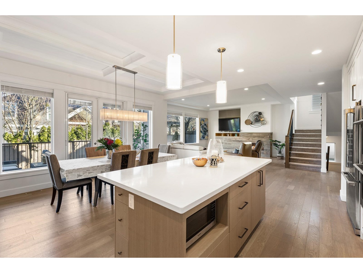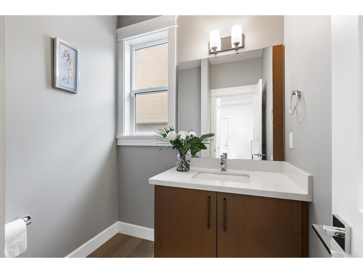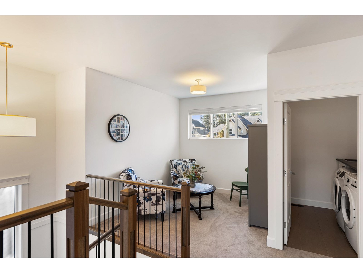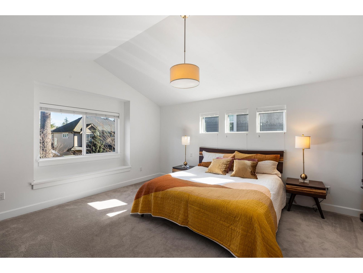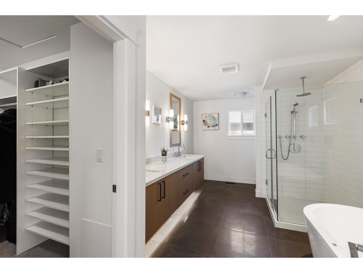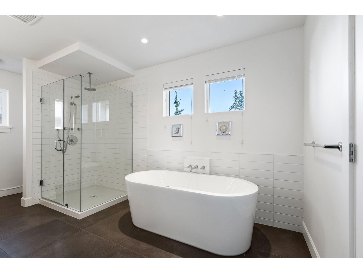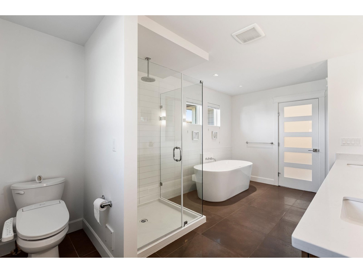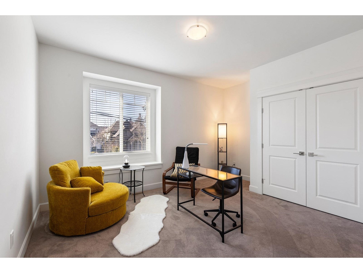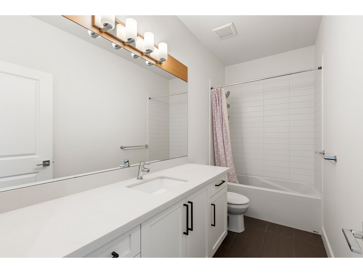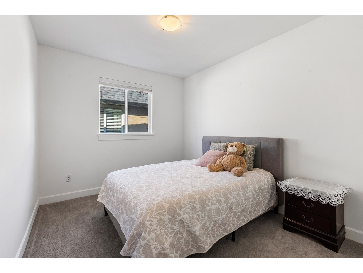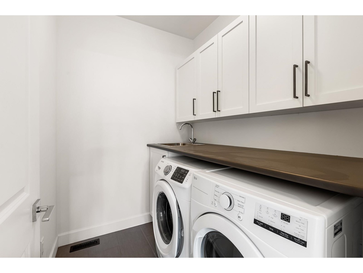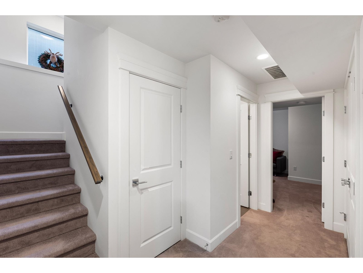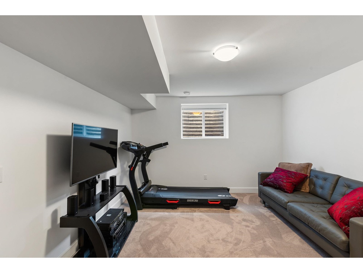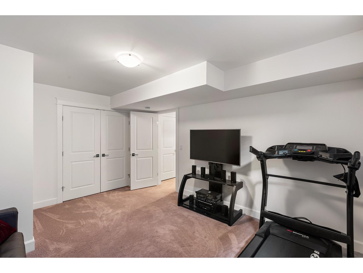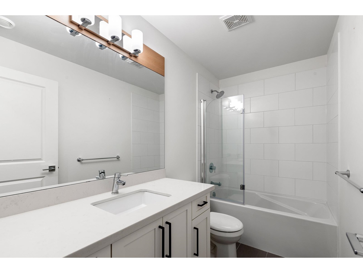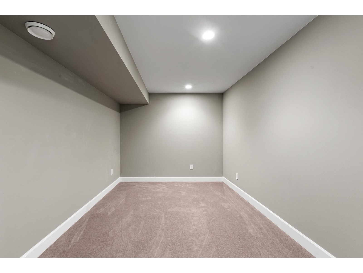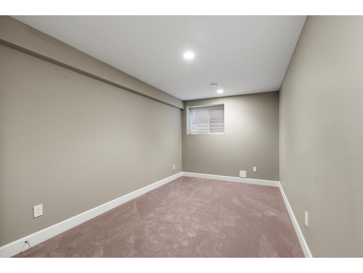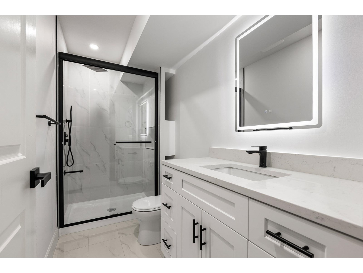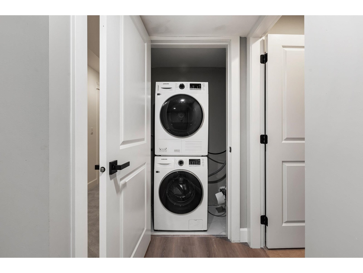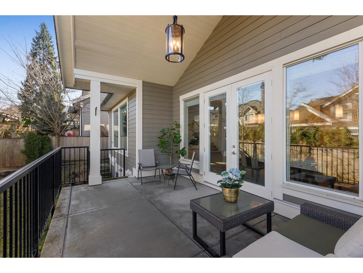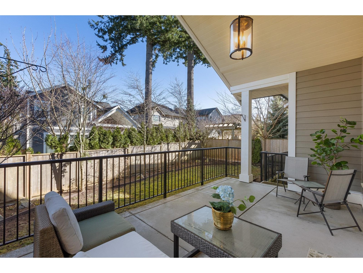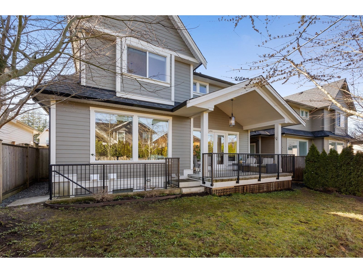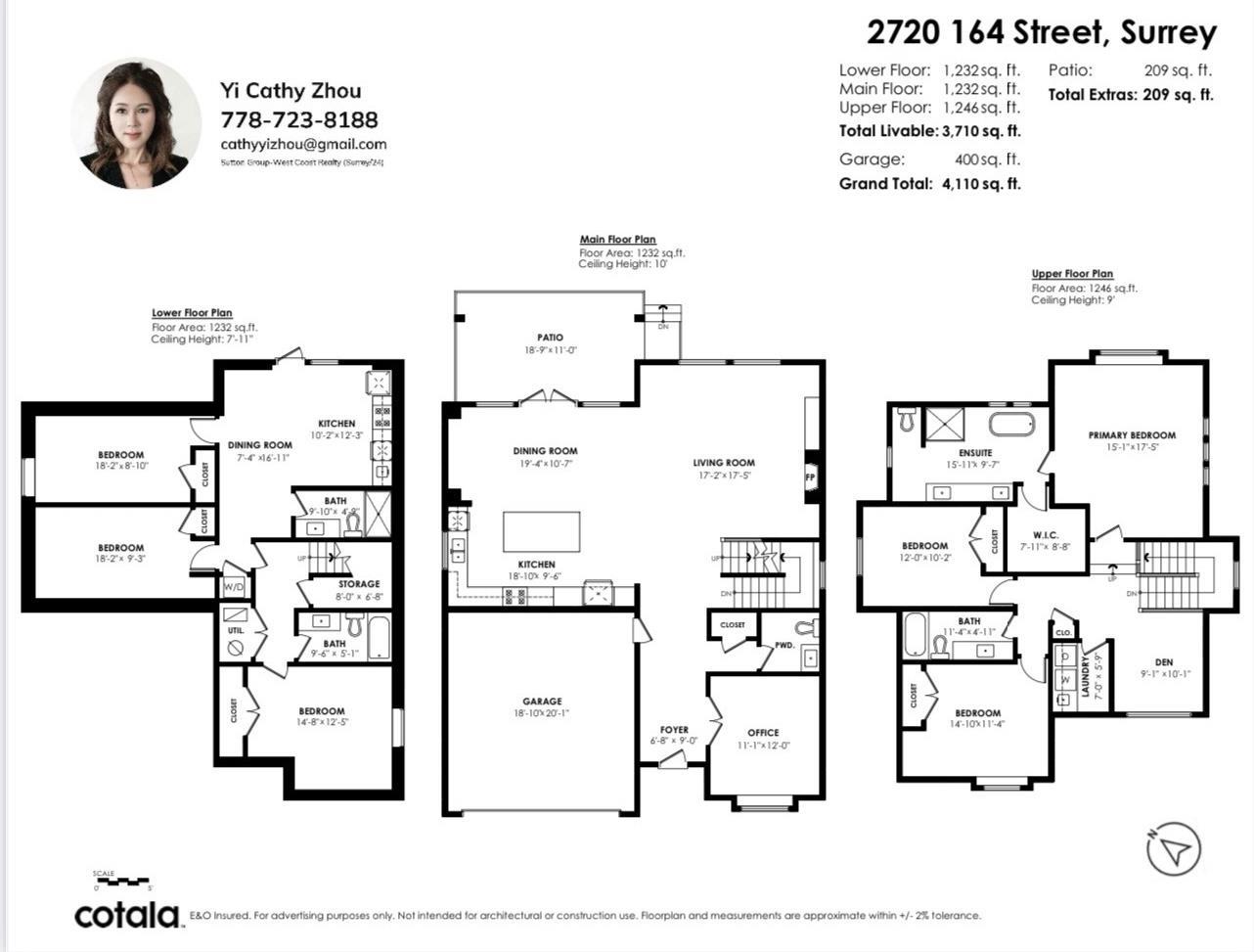5 Bedroom
5 Bathroom
3,710 ft2
2 Level
Fireplace
Air Conditioned
Forced Air, Heat Pump
$1,899,999
Custom built Grandview Heights home offers an array of desirable contemporary features. The main floor boasts a Spacious kitchen complete with a huge functional island & quartz counters, alongside a separate office space. Great room flows with 10" ceilings, elegant hardwood flooring, linear gas fire place & tons of light from the over sized windows. The open floor plan seamlessly connects the living & dining areas, extending onto a covered sizeable outdoor deck, ideal for family gatherings & parties. Upper floor has 9" ceilings throughout, Mast suite features vaulted ceiling with huge ensuite & spacious walk-in closet. Plus, professionally renovated basement. Steps to good schools, shoppings, restaurants & recreation centre! (id:60626)
Property Details
|
MLS® Number
|
R3028525 |
|
Property Type
|
Single Family |
|
Neigbourhood
|
Grandview |
|
Parking Space Total
|
4 |
Building
|
Bathroom Total
|
5 |
|
Bedrooms Total
|
5 |
|
Age
|
9 Years |
|
Appliances
|
Washer, Dryer, Refrigerator, Stove, Dishwasher, Garage Door Opener |
|
Architectural Style
|
2 Level |
|
Basement Development
|
Finished |
|
Basement Features
|
Separate Entrance |
|
Basement Type
|
Full (finished) |
|
Construction Style Attachment
|
Detached |
|
Cooling Type
|
Air Conditioned |
|
Fireplace Present
|
Yes |
|
Fireplace Total
|
1 |
|
Fixture
|
Drapes/window Coverings |
|
Heating Type
|
Forced Air, Heat Pump |
|
Size Interior
|
3,710 Ft2 |
|
Type
|
House |
|
Utility Water
|
Municipal Water |
Parking
Land
|
Acreage
|
No |
|
Sewer
|
Sanitary Sewer, Storm Sewer |
|
Size Irregular
|
4260 |
|
Size Total
|
4260 Sqft |
|
Size Total Text
|
4260 Sqft |
Utilities
|
Electricity
|
Available |
|
Natural Gas
|
Available |
|
Water
|
Available |

