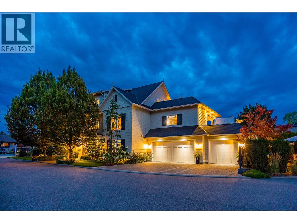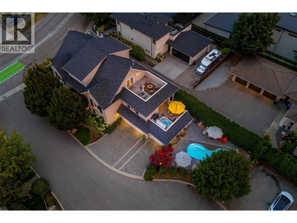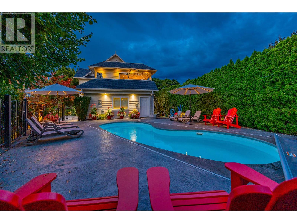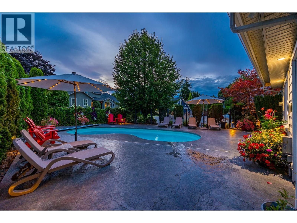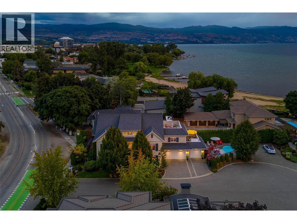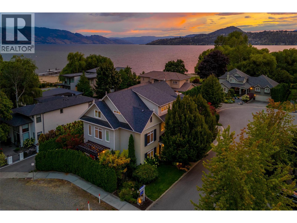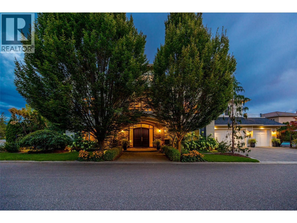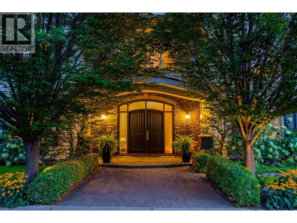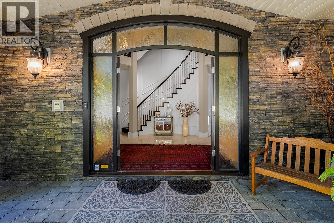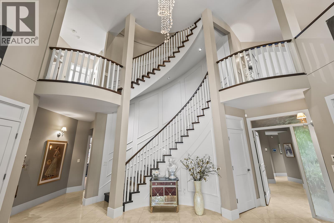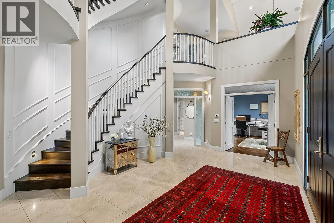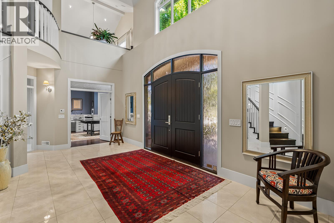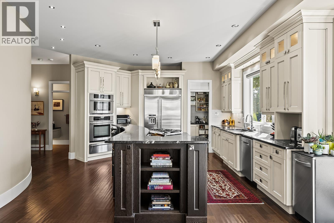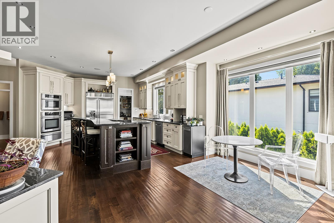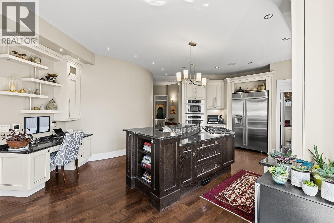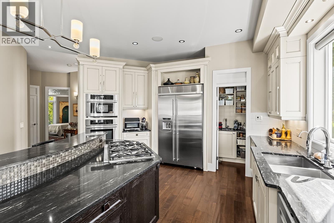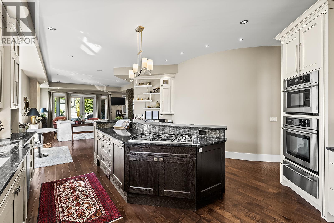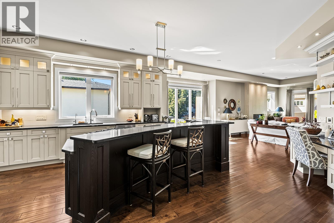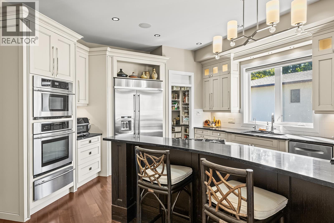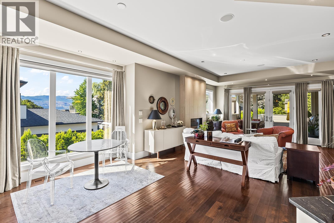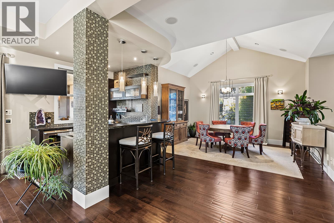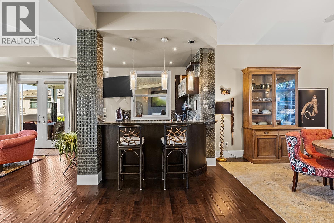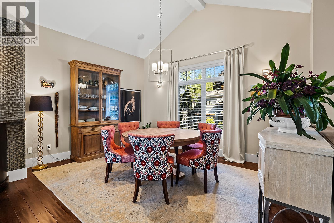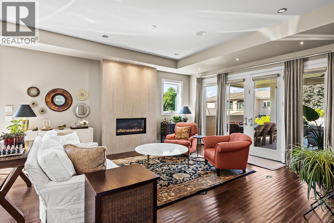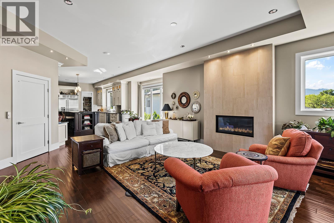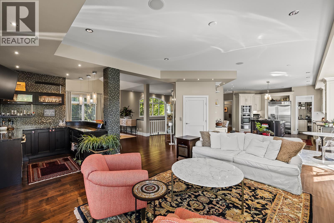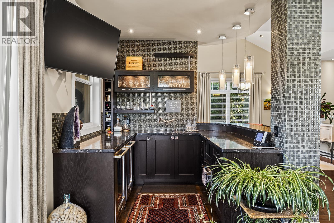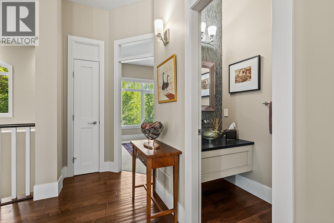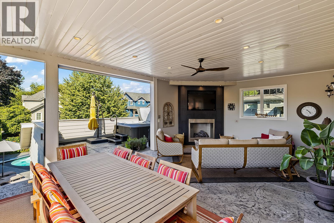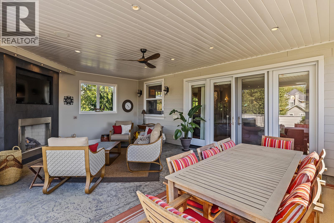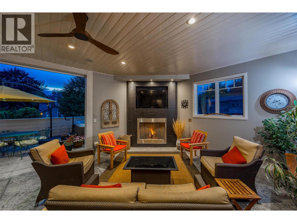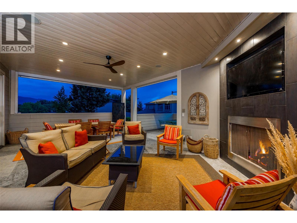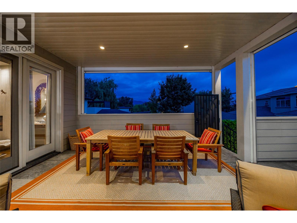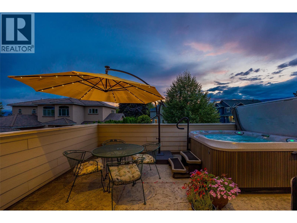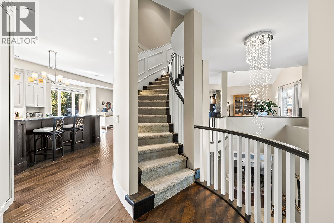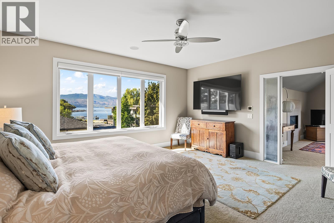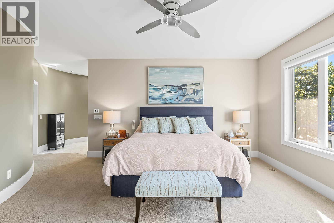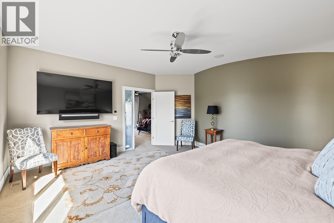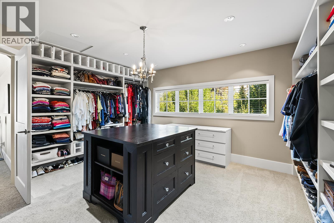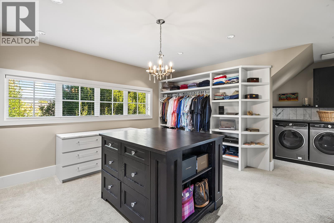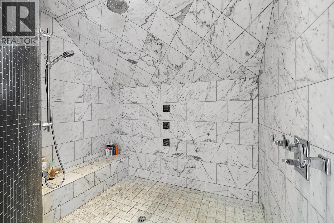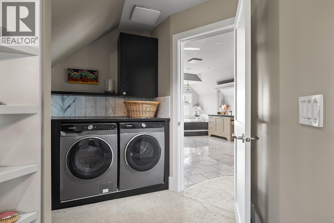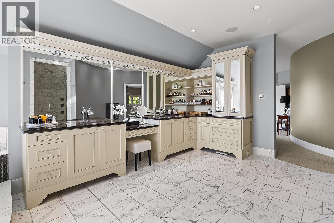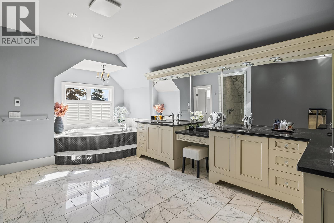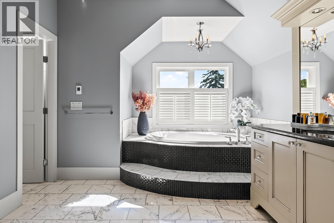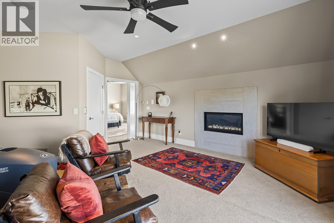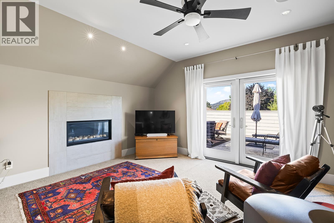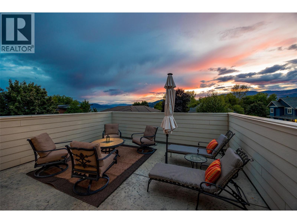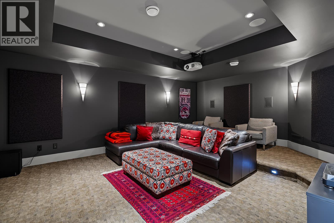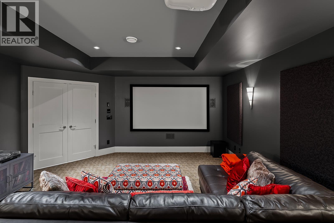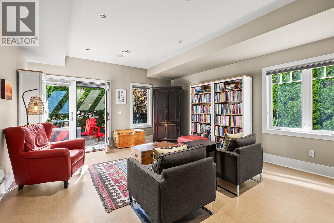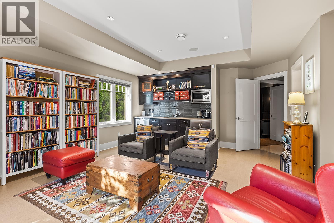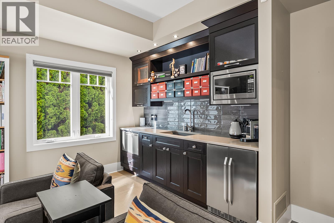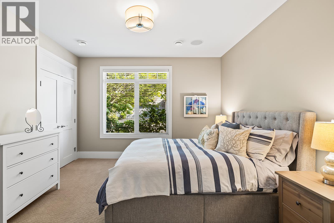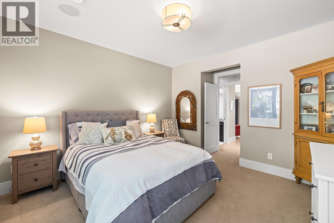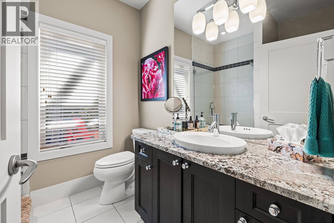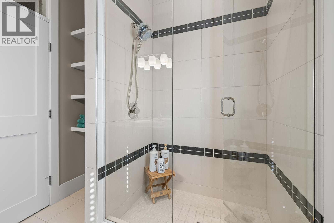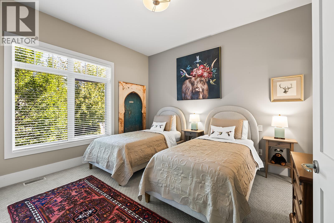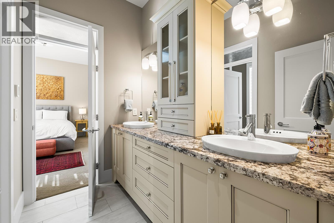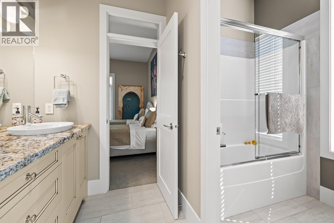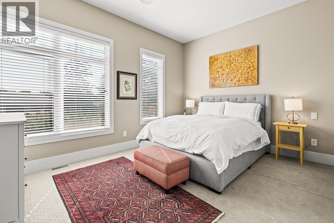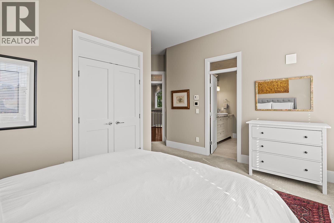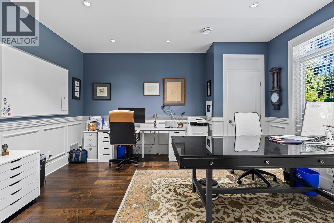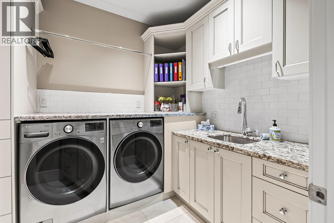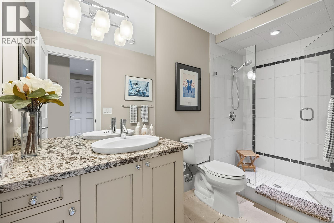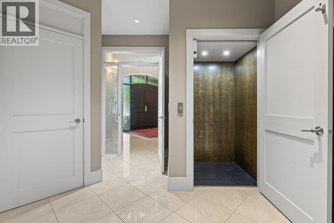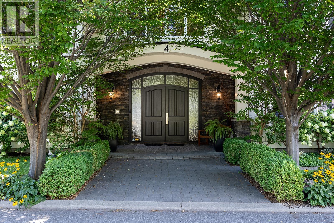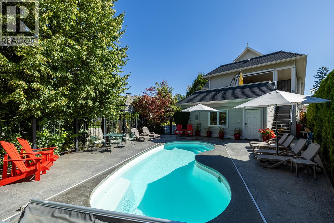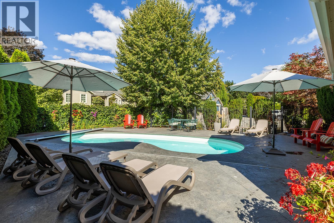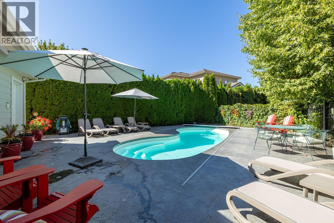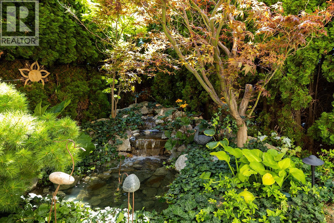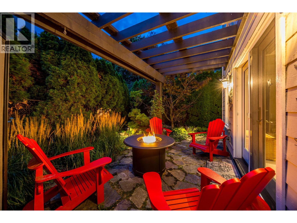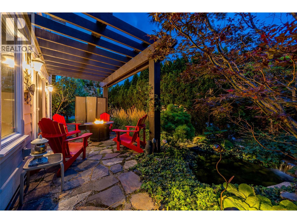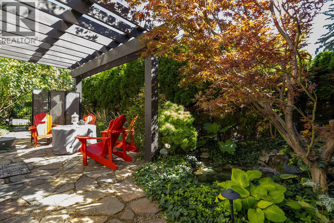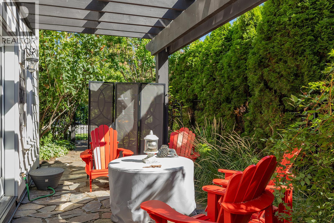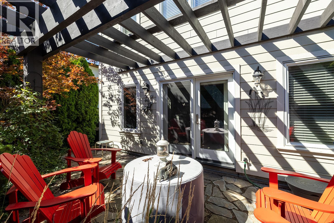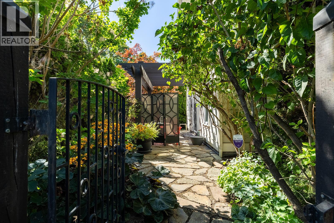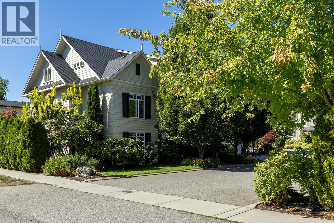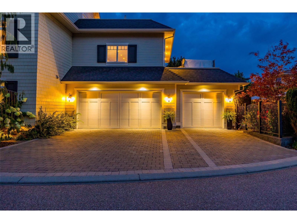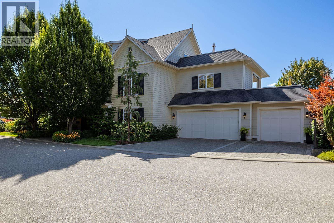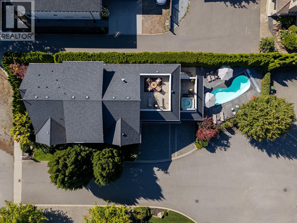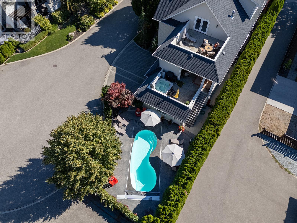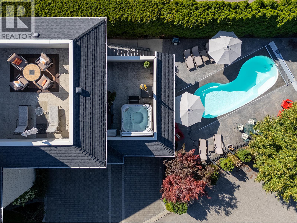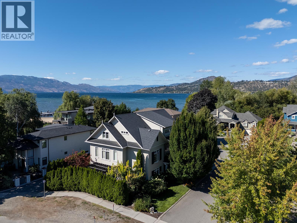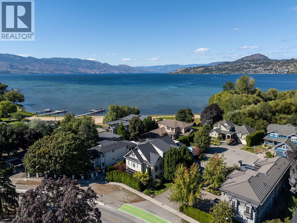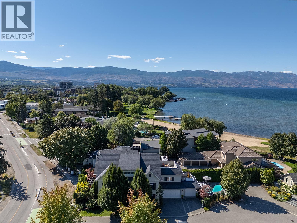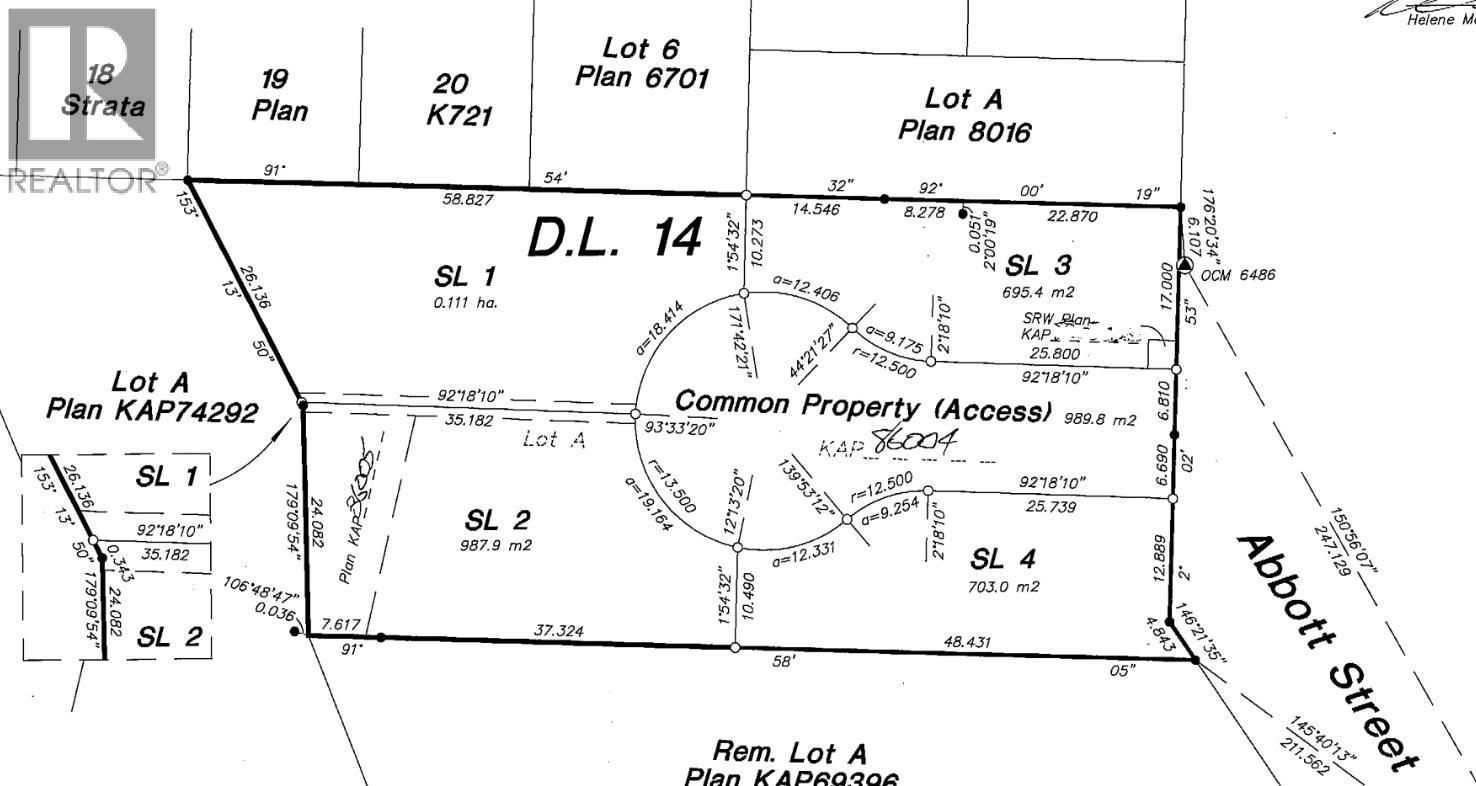4 Bedroom
5 Bathroom
5,017 ft2
Contemporary, Split Level Entry
Fireplace
Inground Pool, Outdoor Pool
Central Air Conditioning
In Floor Heating, Forced Air, See Remarks
Landscaped, Underground Sprinkler
$2,675,000Maintenance, Insurance
$30 Monthly
Welcome to luxury living on highly desirable Abbott Street! Combining timeless elegance with modern functionality, a spacious layout and impeccable finishes throughout. The grand double-storey foyer, embraces you with under-floor heated tile, soaring vaulted ceilings, and an abundance of natural light. An elevator, enhances accessibility and convenience. The ground level is perfect for guests or multi-generational living, featuring a private suite with kitchenette, sitting room and garden courtyard access, ideal for in-laws or Airbnb. An office, home theatre, laundry, and pool bathroom round out this level. The main floor chef’s kitchen with premium appliances and pantry, a great room with gas fireplace, two bedrooms with a shared bathroom, powder room, dining area, and a full wet bar with a dishwasher, wine and beverage fridges is an entertainer’s dream. Step outside to a stunning lounge and dining area with gas fireplace, TV, phantom screens, and hot tub. The top floor is an indulgent primary retreat with a spa-inspired marble bathroom, dressing room with laundry, private sitting area with fireplace, and a serene sun deck. Enjoy your secluded oasis with a UV pool, auto cover, and ample lounging space. A heated triple garage with additional storage completes this exquisite home. This freehold, bare land strata with private beach access has a low monthly strata $30 covering insurance for the common road. Ideally located near Pandosy Village, KGH, and the lake. (id:60626)
Property Details
|
MLS® Number
|
10360700 |
|
Property Type
|
Single Family |
|
Neigbourhood
|
Kelowna South |
|
Community Name
|
Abbott Street |
|
Amenities Near By
|
Park, Recreation |
|
Community Features
|
Pets Allowed |
|
Features
|
Irregular Lot Size, Central Island, Two Balconies |
|
Parking Space Total
|
6 |
|
Pool Type
|
Inground Pool, Outdoor Pool |
|
View Type
|
Lake View, Mountain View |
Building
|
Bathroom Total
|
5 |
|
Bedrooms Total
|
4 |
|
Architectural Style
|
Contemporary, Split Level Entry |
|
Constructed Date
|
2009 |
|
Construction Style Attachment
|
Detached |
|
Construction Style Split Level
|
Other |
|
Cooling Type
|
Central Air Conditioning |
|
Exterior Finish
|
Stone, Other |
|
Fire Protection
|
Smoke Detector Only |
|
Fireplace Fuel
|
Gas |
|
Fireplace Present
|
Yes |
|
Fireplace Total
|
3 |
|
Fireplace Type
|
Unknown |
|
Flooring Type
|
Carpeted, Ceramic Tile, Hardwood, Tile |
|
Half Bath Total
|
1 |
|
Heating Type
|
In Floor Heating, Forced Air, See Remarks |
|
Roof Material
|
Asphalt Shingle |
|
Roof Style
|
Unknown |
|
Stories Total
|
3 |
|
Size Interior
|
5,017 Ft2 |
|
Type
|
House |
|
Utility Water
|
Municipal Water |
Parking
Land
|
Access Type
|
Easy Access |
|
Acreage
|
No |
|
Land Amenities
|
Park, Recreation |
|
Landscape Features
|
Landscaped, Underground Sprinkler |
|
Sewer
|
Municipal Sewage System |
|
Size Frontage
|
57 Ft |
|
Size Irregular
|
0.17 |
|
Size Total
|
0.17 Ac|under 1 Acre |
|
Size Total Text
|
0.17 Ac|under 1 Acre |
|
Zoning Type
|
Unknown |
Rooms
| Level |
Type |
Length |
Width |
Dimensions |
|
Second Level |
2pc Bathroom |
|
|
7'1'' x 3'6'' |
|
Second Level |
Bedroom |
|
|
12' x 13'2'' |
|
Second Level |
5pc Bathroom |
|
|
10'7'' x 7'10'' |
|
Second Level |
Bedroom |
|
|
16'4'' x 16'4'' |
|
Second Level |
Sunroom |
|
|
16'5'' x 25' |
|
Second Level |
Kitchen |
|
|
19'2'' x 17'4'' |
|
Second Level |
Living Room |
|
|
27'2'' x 28' |
|
Second Level |
Dining Room |
|
|
12'7'' x 15' |
|
Third Level |
Den |
|
|
21'4'' x 17'1'' |
|
Third Level |
Other |
|
|
15' x 15'1'' |
|
Third Level |
5pc Ensuite Bath |
|
|
19'5'' x 18'10'' |
|
Third Level |
Primary Bedroom |
|
|
18'6'' x 20'11'' |
|
Main Level |
Den |
|
|
14'11'' x 15' |
|
Main Level |
3pc Bathroom |
|
|
10'10'' x 4'11'' |
|
Main Level |
Laundry Room |
|
|
9'4'' x 7'2'' |
|
Main Level |
3pc Bathroom |
|
|
7'11'' x 7'3'' |
|
Main Level |
Bedroom |
|
|
15'8'' x 12'7'' |
|
Main Level |
Recreation Room |
|
|
21'1'' x 20'2'' |
|
Main Level |
Media |
|
|
16'9'' x 20'1'' |
|
Main Level |
Foyer |
|
|
20'1'' x 24'1'' |

