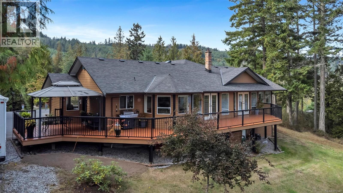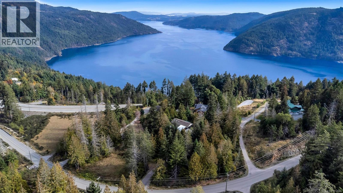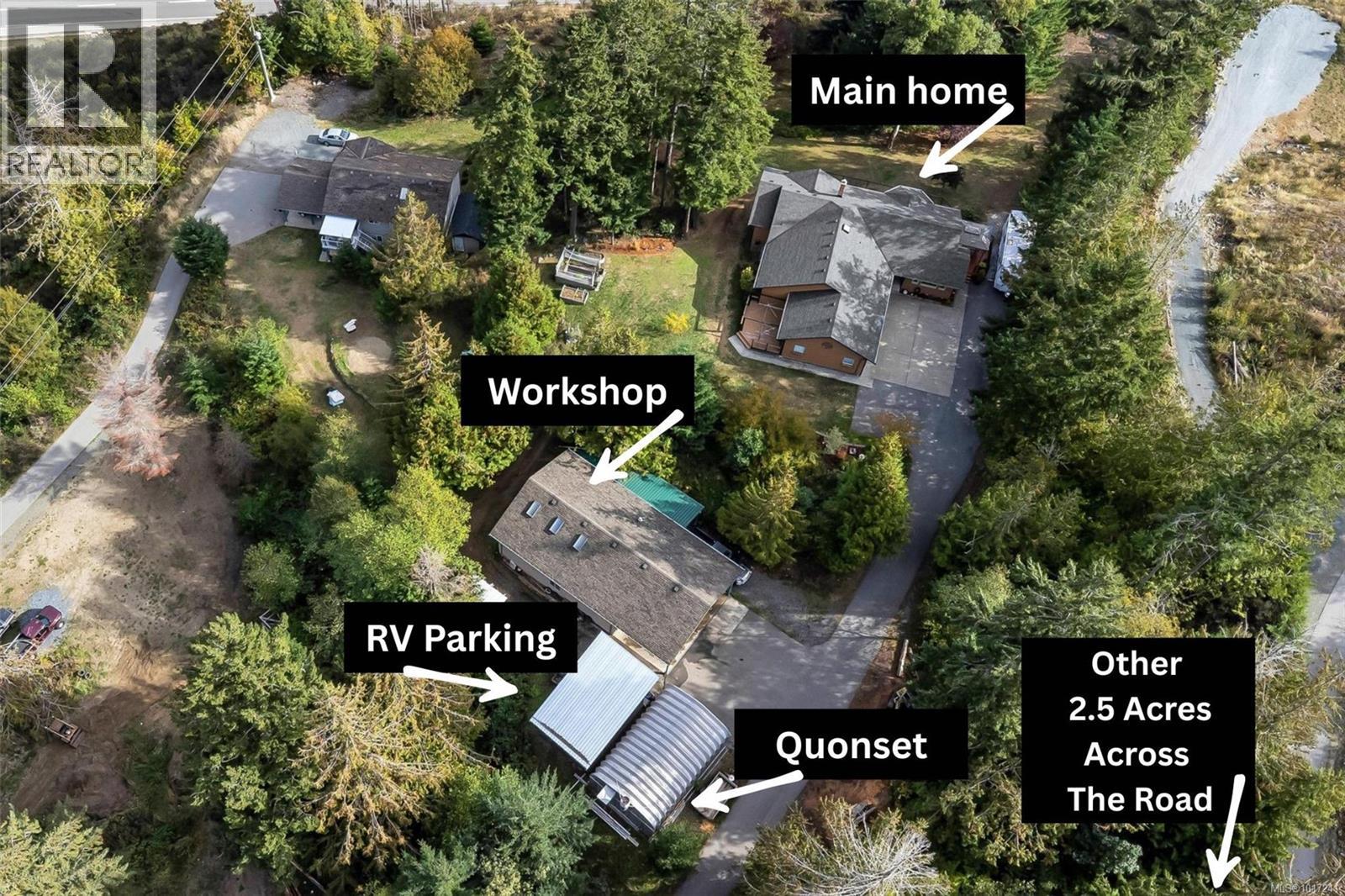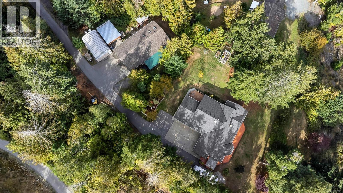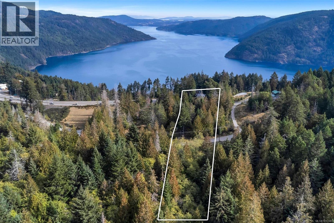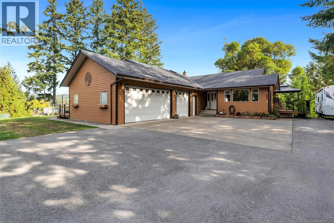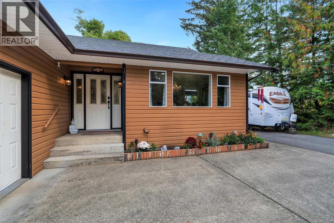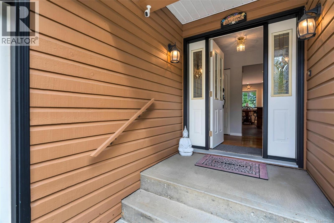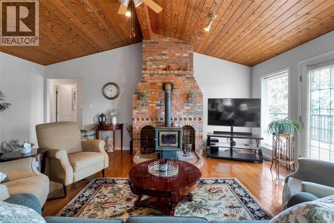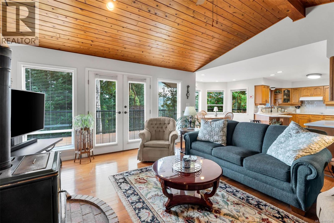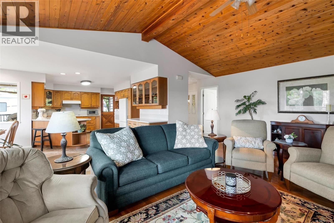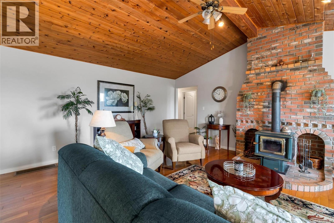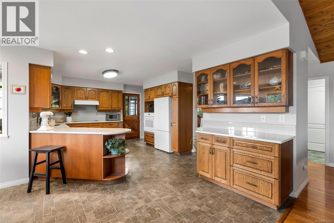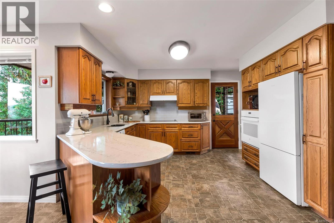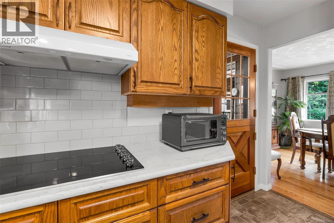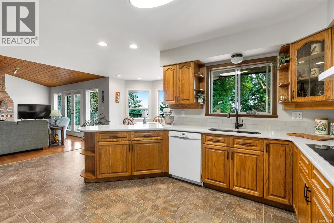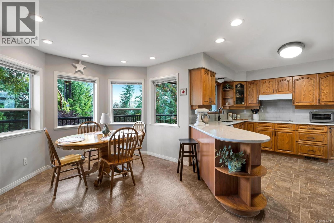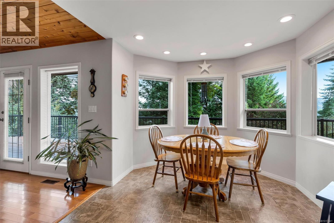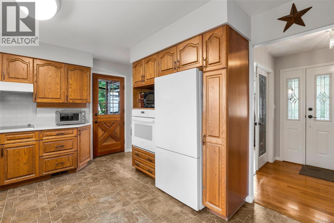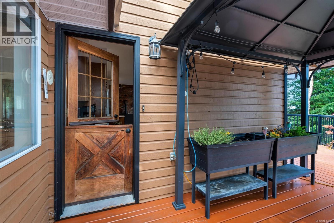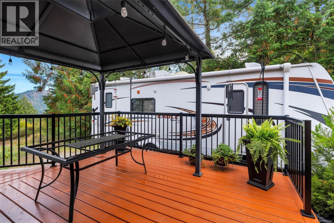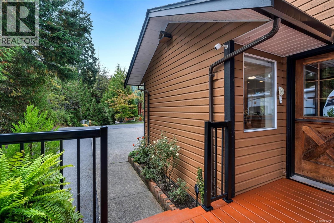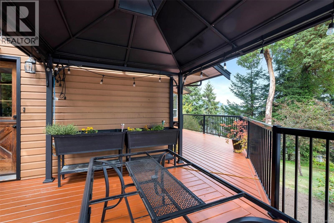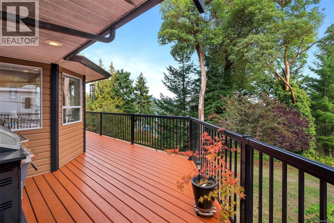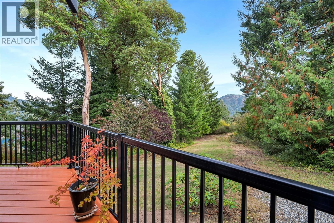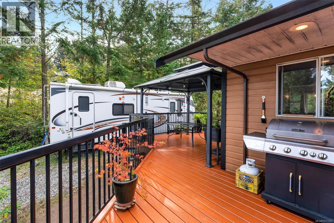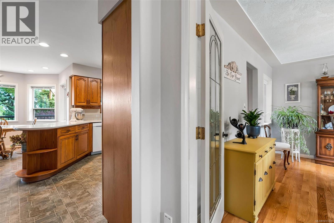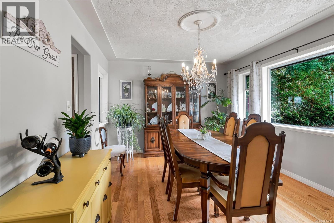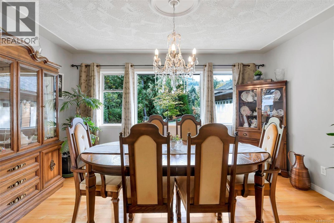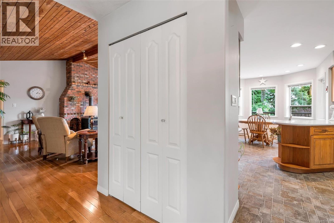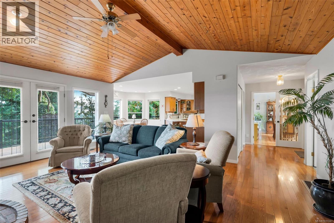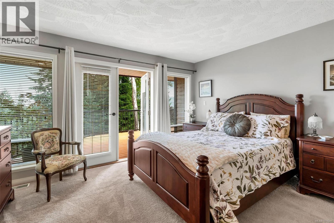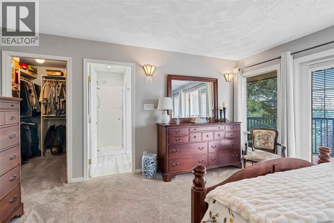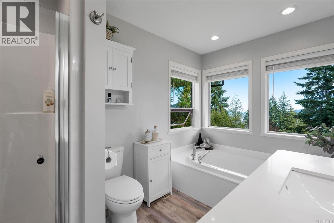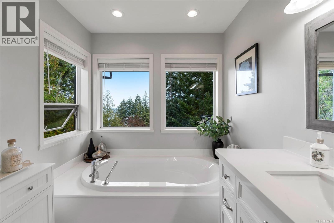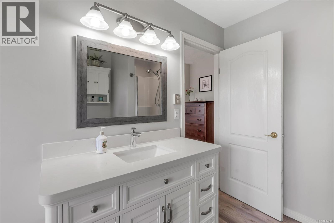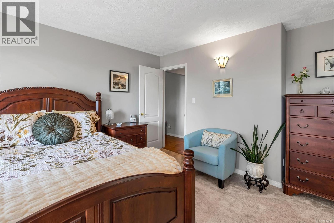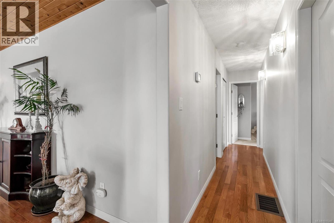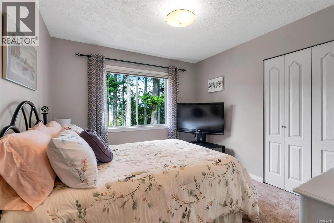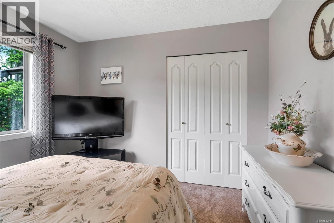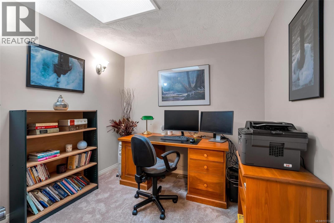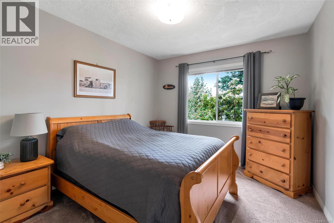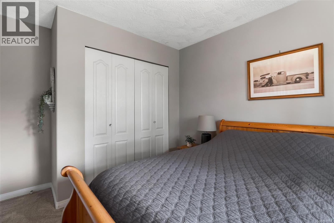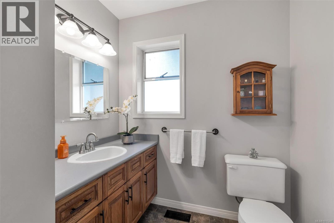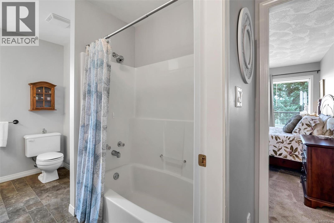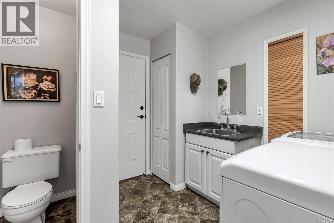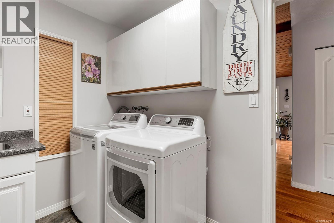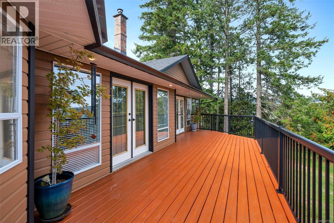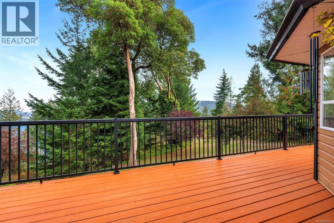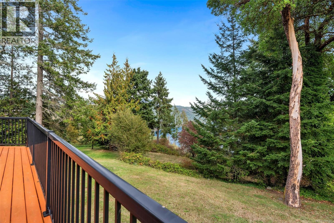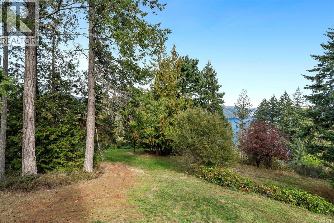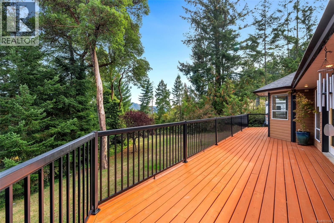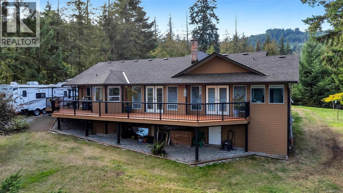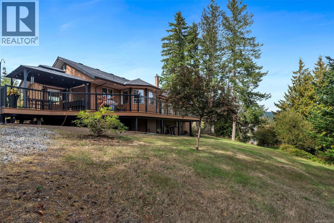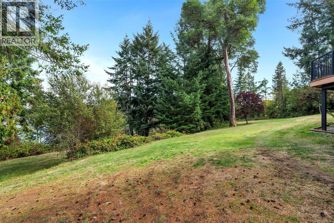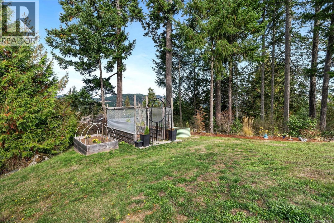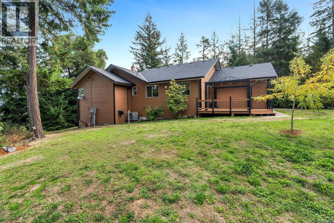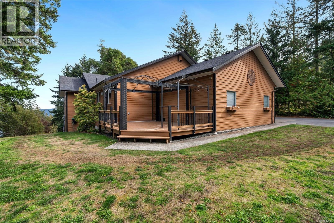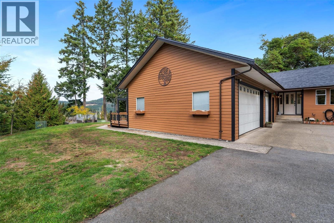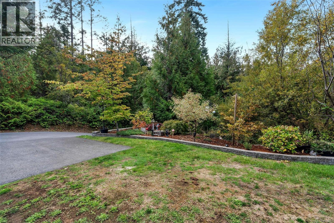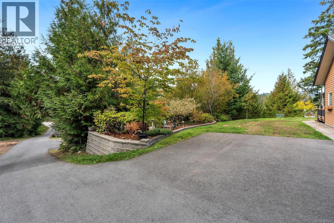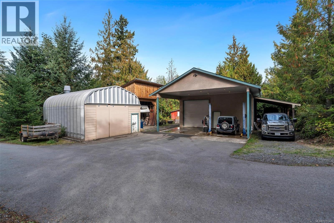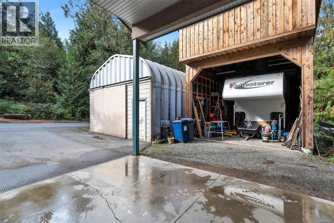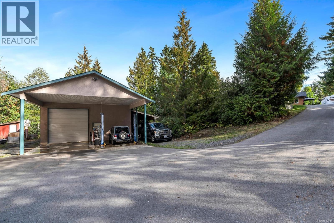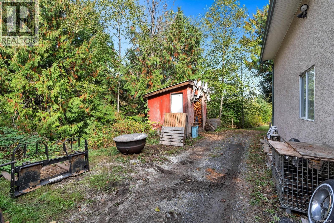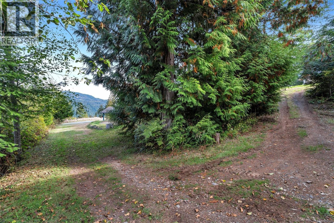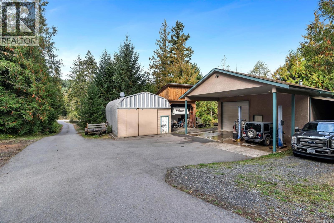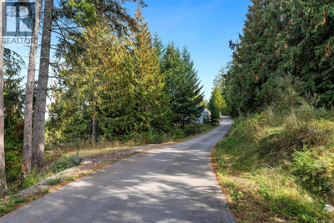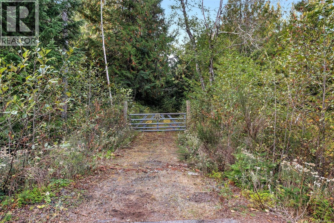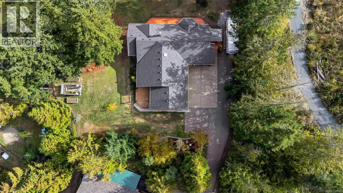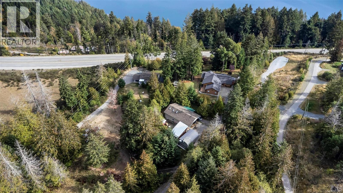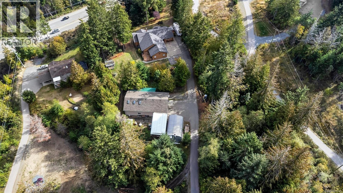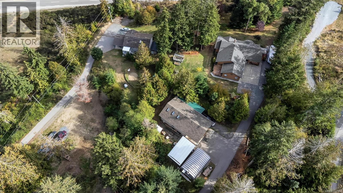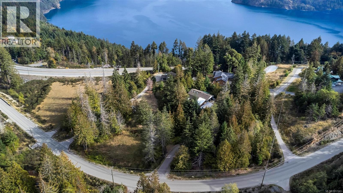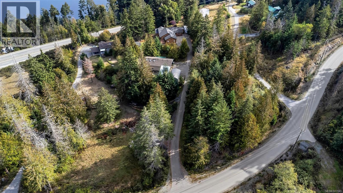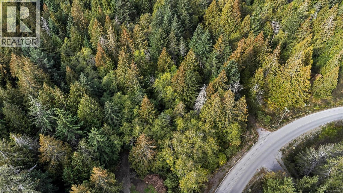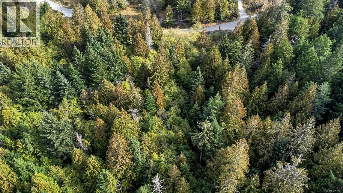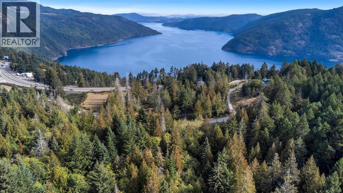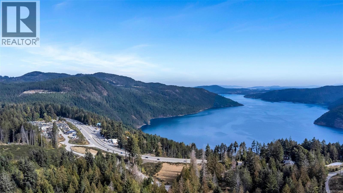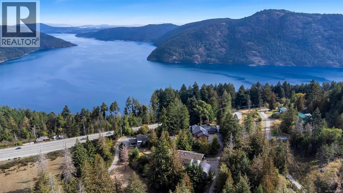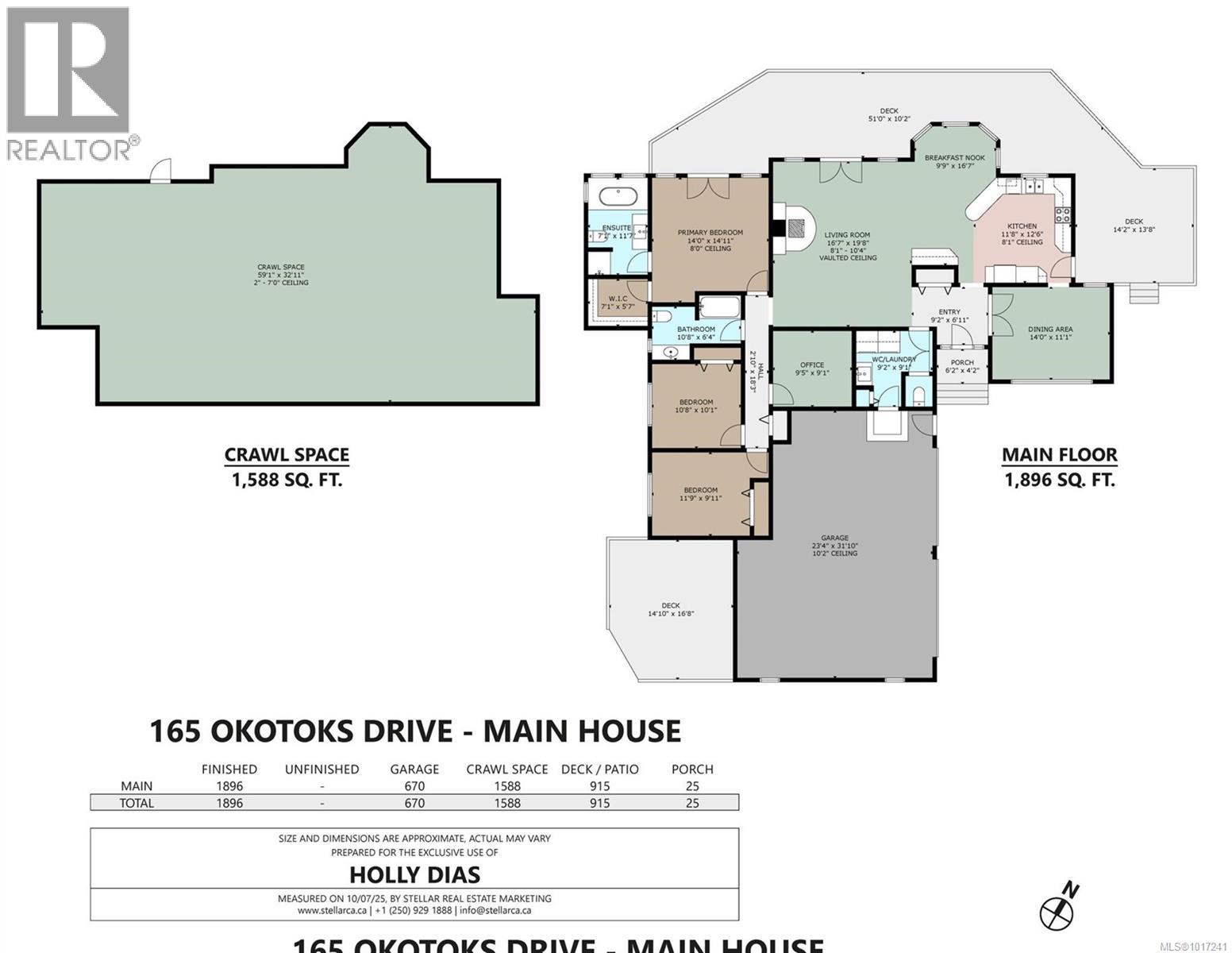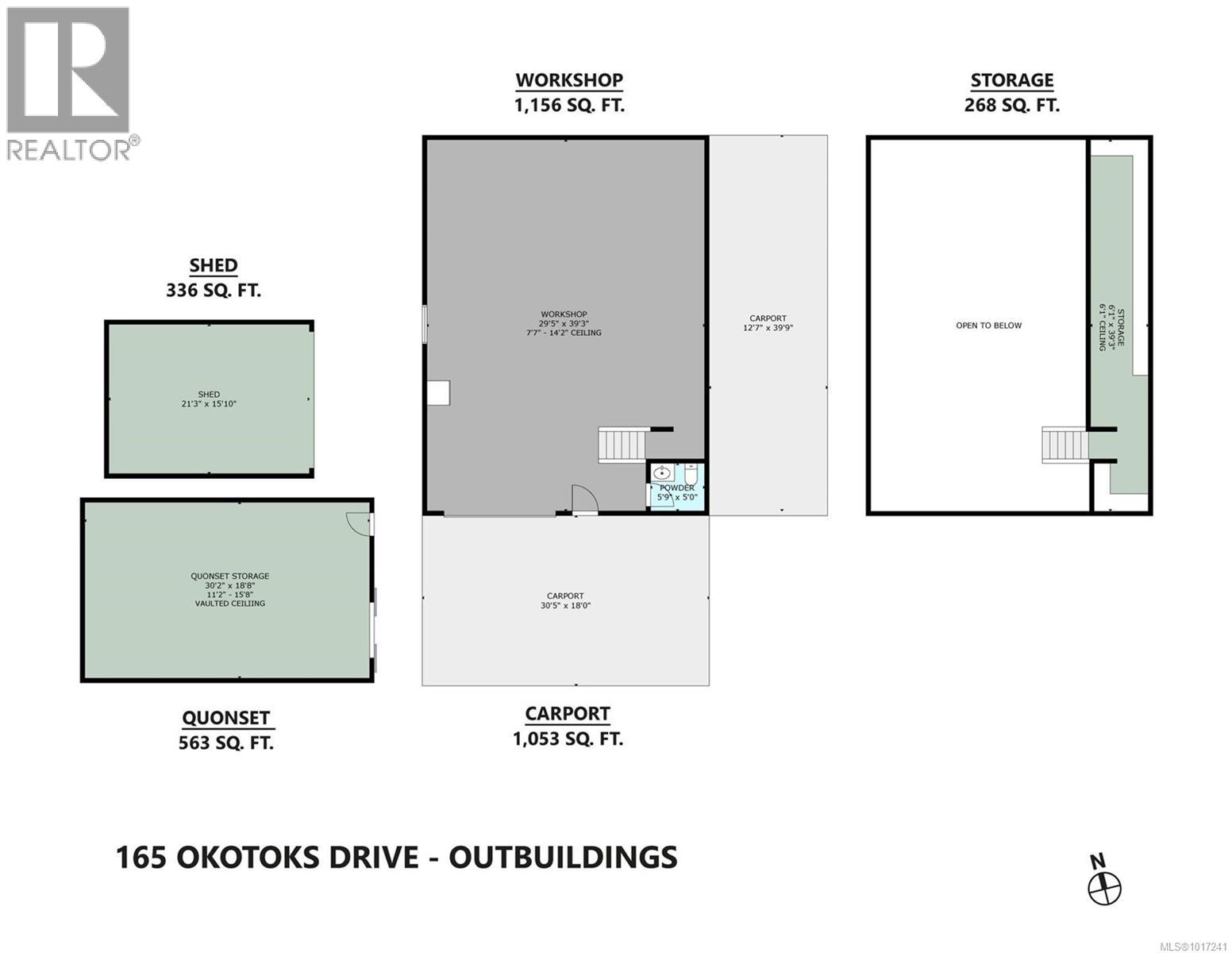3 Bedroom
3 Bathroom
1,896 ft2
Fireplace
Air Conditioned
Heat Pump
Acreage
$1,599,000
OCEAN VIEW RANCHER WITH HUGE SHOP ON 4.49 ACRES - This property is the complete package! Beautiful 3 bed/3 bath rancher with triple garage on approx 2 acres, overheight detached workshop, covered RV parking, large quonset, and an additional 2.5 acres of peaceful, mostly wooded land with trails and a creek offering the opportunity to build a detached suite (Buyer to verify with CVRD). Recent upgrades include a new roof, new heat pump, new primary ensuite, updated main bath, interior paint, and lovely improvements in the kitchen with newer quartz countertops and appliances. Large windows soak up the ocean views from the kitchen, living room and primary bedroom. Sprawling deck accessed from the dutch door off the kitchen and french doors from the living room and primary. Huge crawlspace offering tons of storage. Detached workshop boasts 14’ ceilings, car lifts, plenty of storage, a washroom, and 220 plugs - a dreamy space for a car enthusiast! This property is private and located just minutes to Langford or Mill Bay for convenient shopping, restaurants and marina. A rare find! (id:60626)
Property Details
|
MLS® Number
|
1017241 |
|
Property Type
|
Single Family |
|
Neigbourhood
|
Mill Bay |
|
Features
|
Acreage, Wooded Area, Other, Rectangular |
|
Parking Space Total
|
10 |
|
Structure
|
Shed, Workshop |
|
View Type
|
Mountain View, Ocean View |
Building
|
Bathroom Total
|
3 |
|
Bedrooms Total
|
3 |
|
Constructed Date
|
1991 |
|
Cooling Type
|
Air Conditioned |
|
Fireplace Present
|
Yes |
|
Fireplace Total
|
1 |
|
Heating Fuel
|
Electric |
|
Heating Type
|
Heat Pump |
|
Size Interior
|
1,896 Ft2 |
|
Total Finished Area
|
1896 Sqft |
|
Type
|
House |
Land
|
Acreage
|
Yes |
|
Size Irregular
|
4.49 |
|
Size Total
|
4.49 Ac |
|
Size Total Text
|
4.49 Ac |
|
Zoning Description
|
Rr-2 |
|
Zoning Type
|
Residential |
Rooms
| Level |
Type |
Length |
Width |
Dimensions |
|
Lower Level |
Storage |
|
|
59'1 x 32'11 |
|
Main Level |
Bathroom |
|
|
4-Piece |
|
Main Level |
Bedroom |
|
|
11'9 x 9'11 |
|
Main Level |
Bedroom |
|
|
10'8 x 10'1 |
|
Main Level |
Office |
|
|
9'5 x 9'1 |
|
Main Level |
Bathroom |
|
|
1-Piece |
|
Main Level |
Ensuite |
|
|
4-Piece |
|
Main Level |
Primary Bedroom |
14 ft |
|
14 ft x Measurements not available |
|
Main Level |
Laundry Room |
|
|
9'2 x 9'1 |
|
Main Level |
Dining Nook |
|
|
9'9 x 16'7 |
|
Main Level |
Living Room |
|
|
16'7 x 19'8 |
|
Main Level |
Kitchen |
|
|
11'8 x 12'6 |
|
Main Level |
Dining Room |
14 ft |
|
14 ft x Measurements not available |
|
Main Level |
Entrance |
|
|
9'2 x 6'11 |
|
Main Level |
Porch |
|
|
6'2 x 4'2 |
|
Other |
Other |
|
|
30'2 x 18'8 |
|
Other |
Workshop |
|
|
29'5 x 39'3 |

