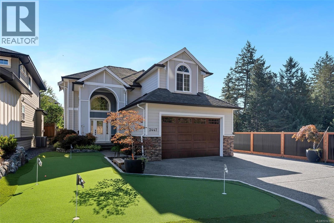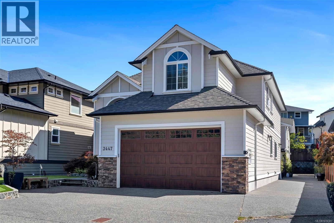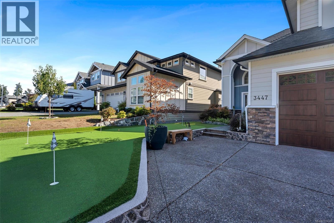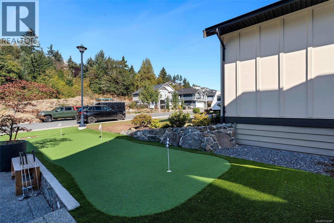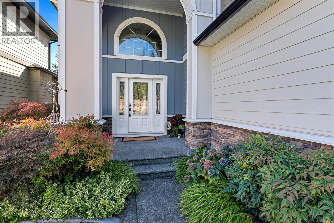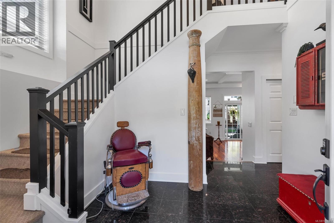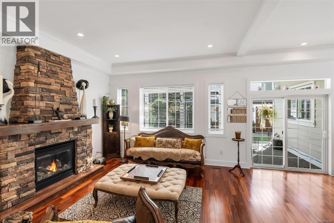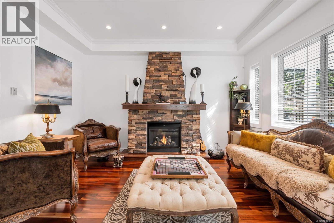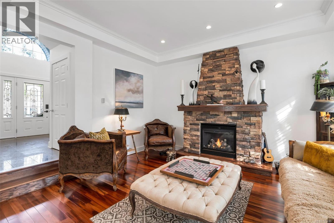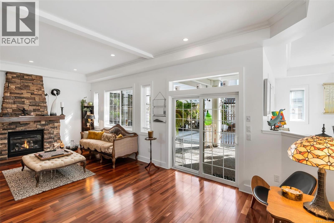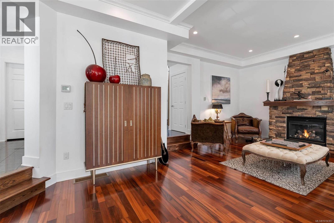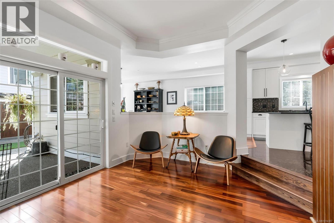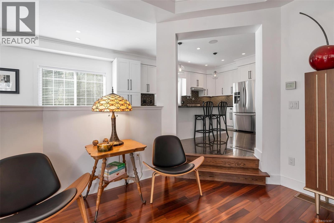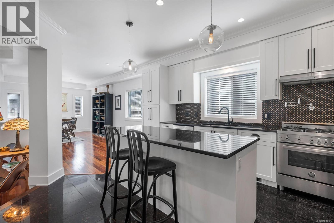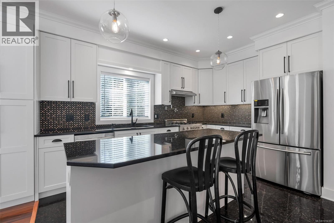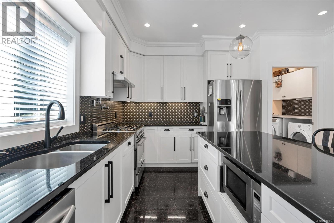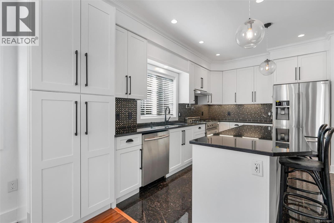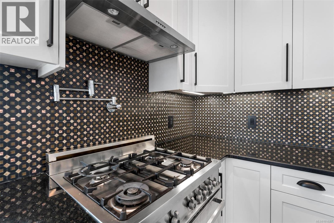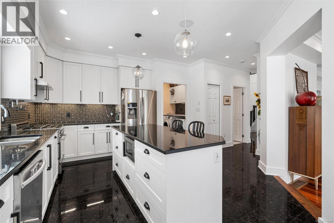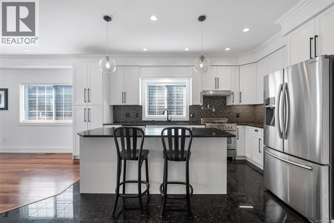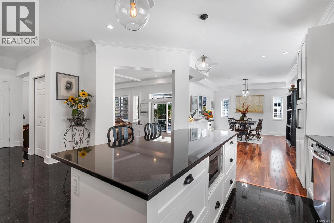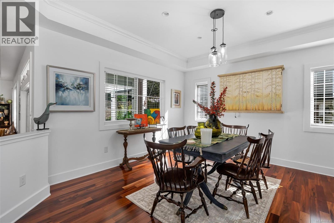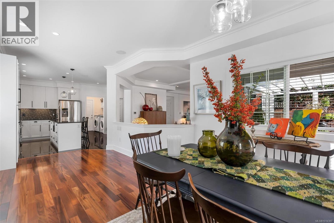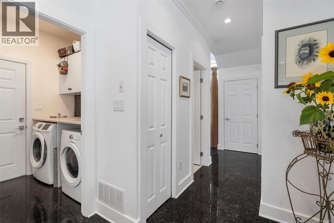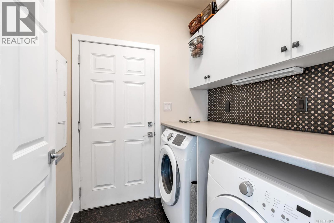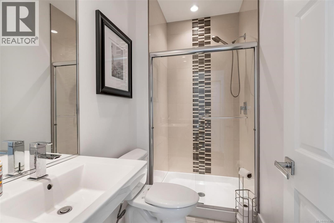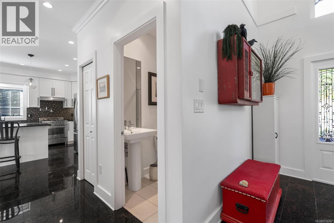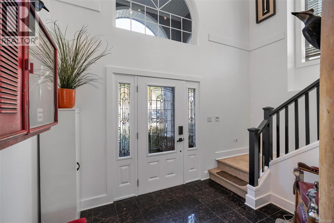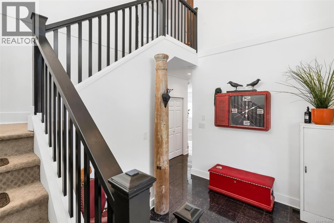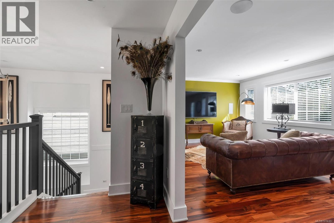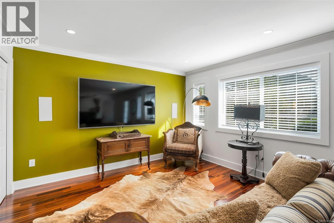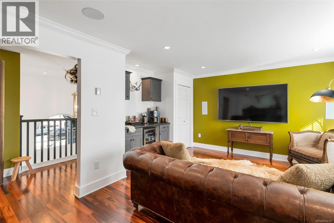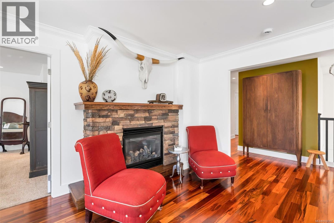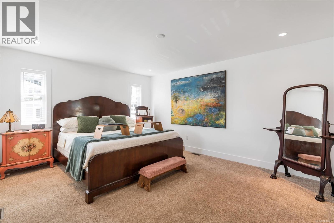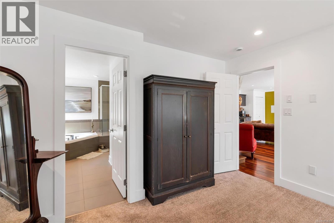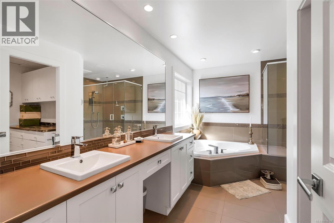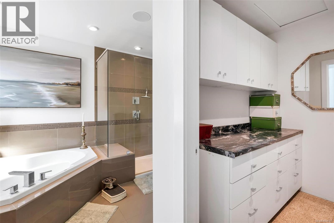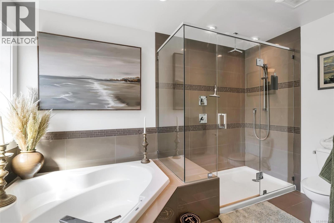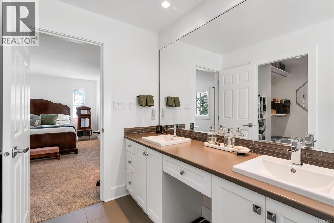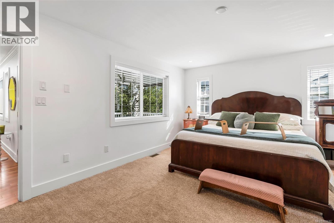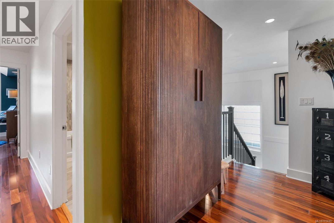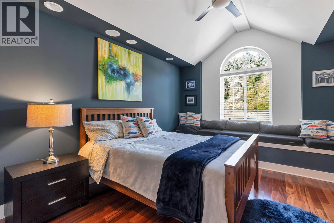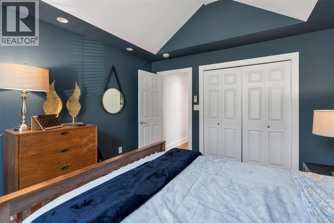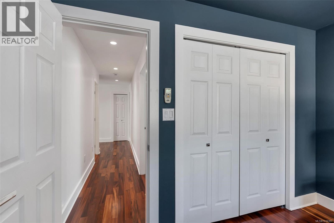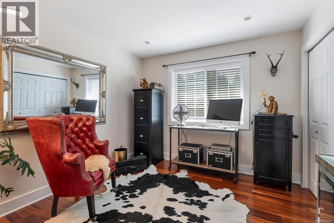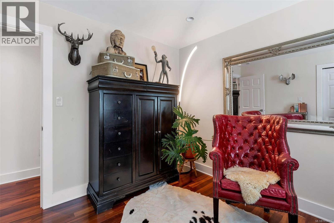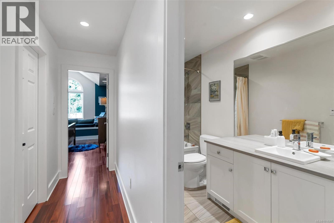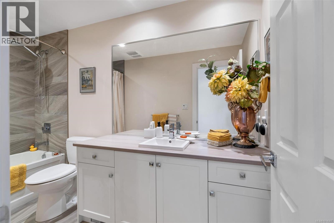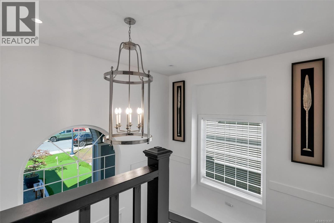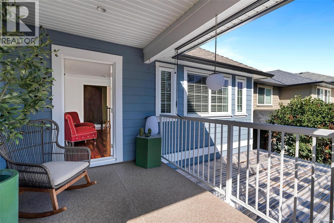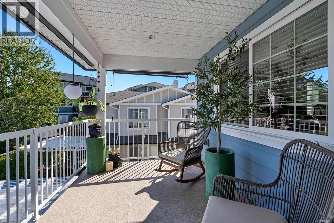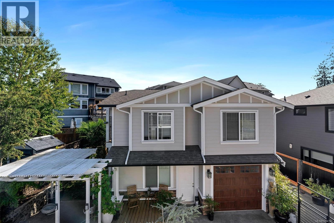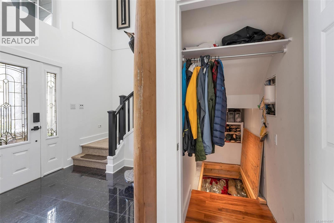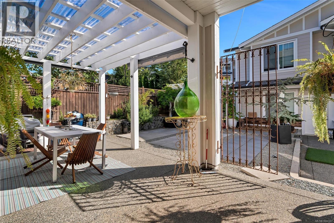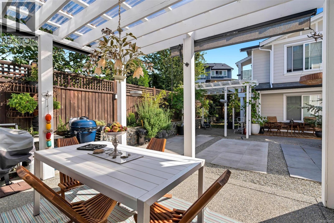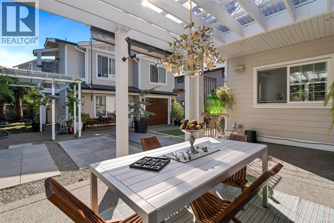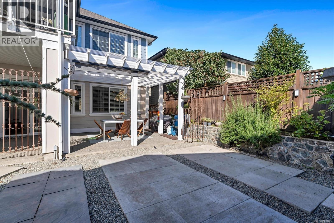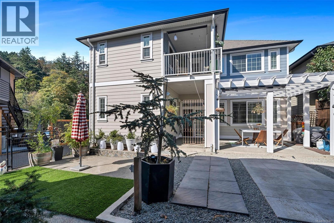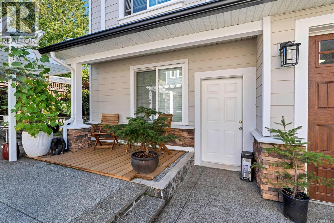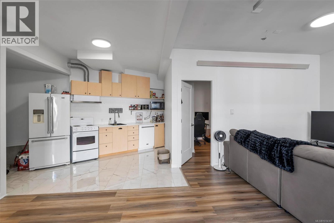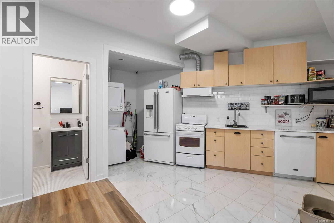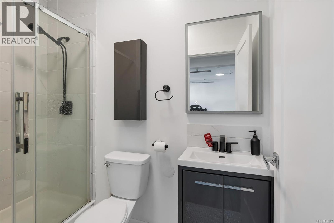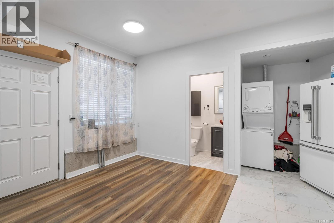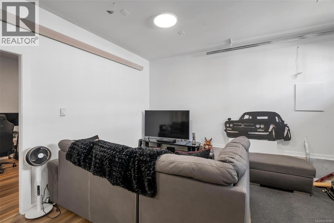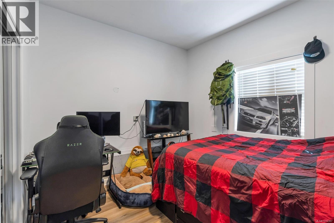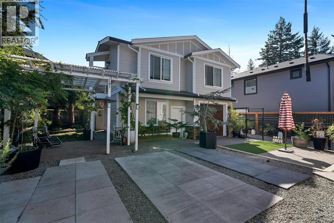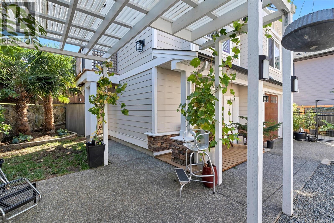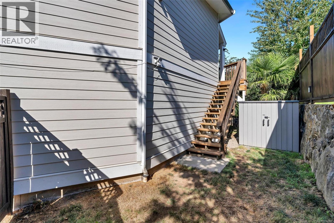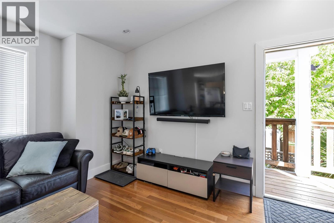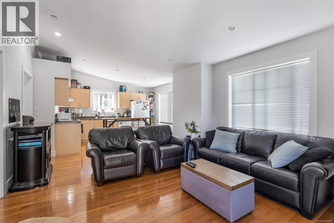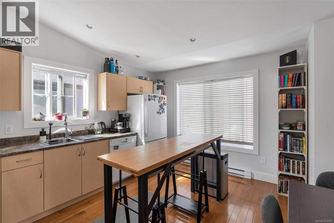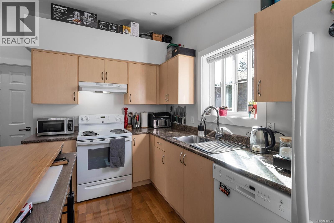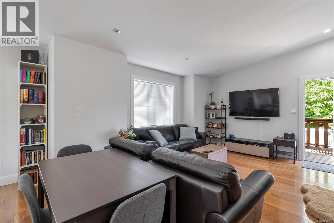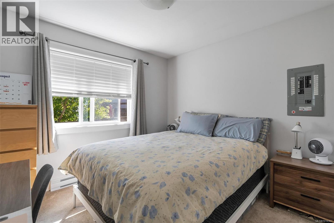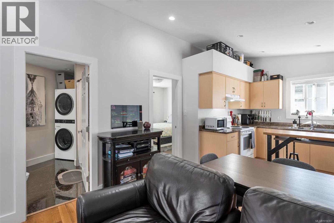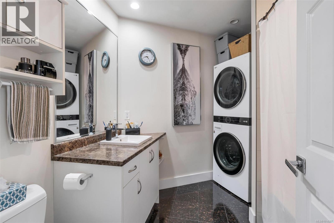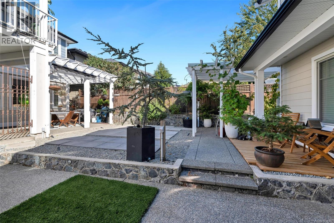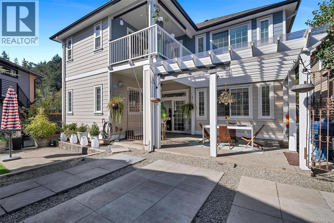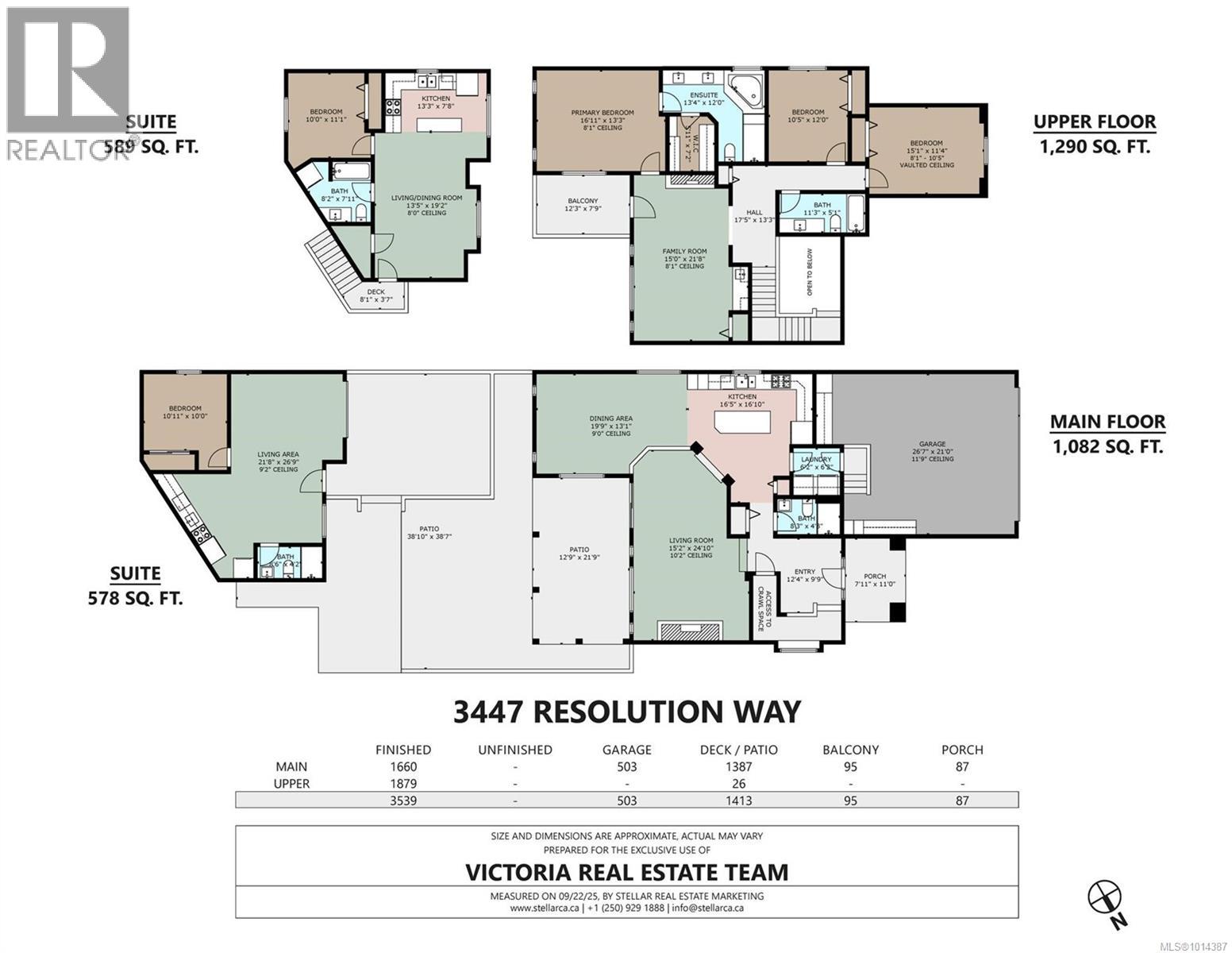3447 Resolution Way Colwood, British Columbia V9C 3B5
$1,600,000Maintenance,
$4.17 Monthly
Maintenance,
$4.17 MonthlyWelcome to 3447 Resolution Way, a custom-built home that still shows like new on a massive 7,931 sq ft lot. Inside, you'll find the perfect floorplan - greeted by dramatic 18ft foyer & hardwood floors throughout. The chef’s kitchen features granite counters, imported backsplash, premium appliances, abundant storage & an island opening to the nearly 20ft dining room, perfect for gatherings, all overlooking a cozy sunken living room with stone gas fireplace. The main floor also offers powder room, laundry & oversized double garage. Upstairs has 3 beds, 2 baths and a huge family room w/wet bar, gas fireplace and covered patio. Primary suite has custom walk-in closet & 5pc ensuite w/soaker tub, dual vanities & walk-in shower. Outside provides endless parking(RV ready), putting green & low-maintenance yard w/covered patio plus private courtyard. The detached garage/carriage house offers legal one-bed suite above and a lower in-law. Minutes to ocean, schools & amenities—this is a must-see! (id:60626)
Property Details
| MLS® Number | 1014387 |
| Property Type | Single Family |
| Neigbourhood | Latoria |
| Community Features | Pets Allowed, Family Oriented |
| Features | Cul-de-sac, Other |
| Parking Space Total | 6 |
| Plan | Vis7142 |
| Structure | Workshop, Patio(s) |
Building
| Bathroom Total | 5 |
| Bedrooms Total | 5 |
| Constructed Date | 2014 |
| Cooling Type | Air Conditioned |
| Fireplace Present | Yes |
| Fireplace Total | 2 |
| Heating Fuel | Natural Gas |
| Heating Type | Forced Air, Heat Pump |
| Size Interior | 4,042 Ft2 |
| Total Finished Area | 3539 Sqft |
| Type | House |
Land
| Access Type | Road Access |
| Acreage | No |
| Size Irregular | 7931 |
| Size Total | 7931 Sqft |
| Size Total Text | 7931 Sqft |
| Zoning Type | Residential |
Rooms
| Level | Type | Length | Width | Dimensions |
|---|---|---|---|---|
| Second Level | Balcony | 12'3 x 7'9 | ||
| Second Level | Bathroom | 11'3 x 5'1 | ||
| Second Level | Bedroom | 15'1 x 11'4 | ||
| Second Level | Bedroom | 10'5 x 12'0 | ||
| Second Level | Ensuite | 13'4 x 12'0 | ||
| Second Level | Primary Bedroom | 16'11 x 13'3 | ||
| Second Level | Family Room | 15'0 x 21'8 | ||
| Main Level | Porch | 7'11 x 11'0 | ||
| Main Level | Patio | 38'10 x 38'7 | ||
| Main Level | Patio | 12'9 x 21'9 | ||
| Main Level | Bathroom | 8'3 x 4'8 | ||
| Main Level | Laundry Room | 6'2 x 6'2 | ||
| Main Level | Kitchen | 16'5 x 16'10 | ||
| Main Level | Dining Room | 19'9 x 13'1 | ||
| Main Level | Living Room | 15'2 x 24'10 | ||
| Main Level | Entrance | 12'4 x 9'9 | ||
| Auxiliary Building | Bathroom | 8'6 x 4'2 | ||
| Auxiliary Building | Living Room | 21'8 x 26'9 | ||
| Auxiliary Building | Kitchen | 1' x 1' | ||
| Auxiliary Building | Bedroom | 10'11 x 10'0 | ||
| Auxiliary Building | Bathroom | 8'2 x 7'11 | ||
| Auxiliary Building | Primary Bedroom | 10'0 x 11'1 | ||
| Auxiliary Building | Kitchen | 13'3 x 7'8 | ||
| Auxiliary Building | Living Room | 13'5 x 19'2 |
Contact Us
Contact us for more information

