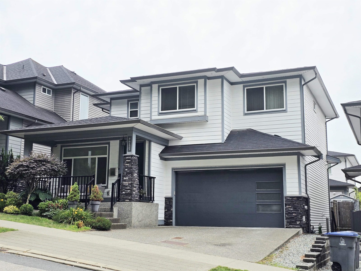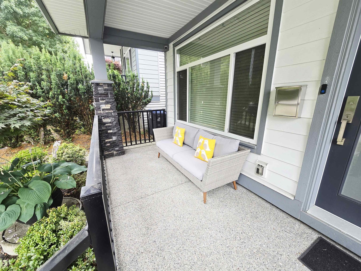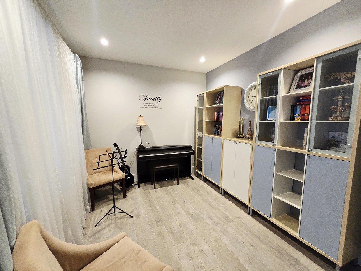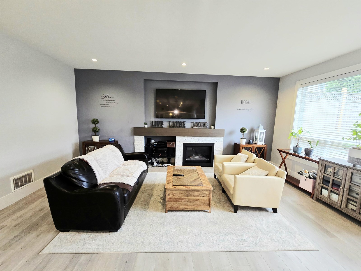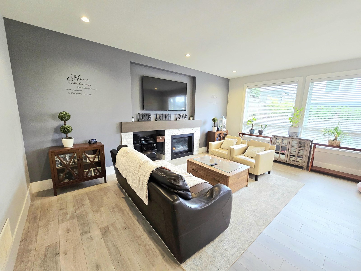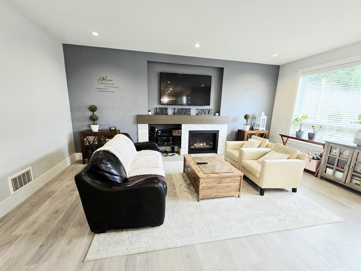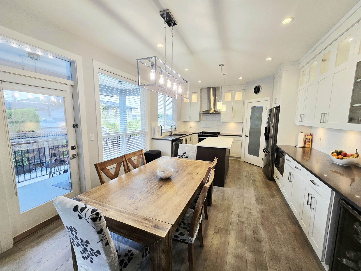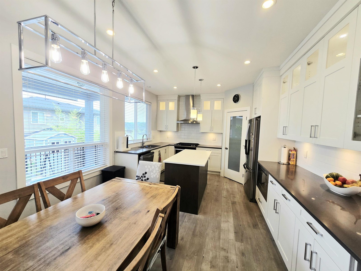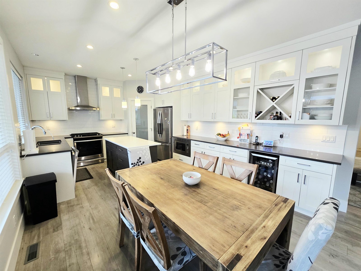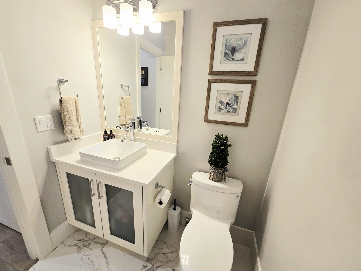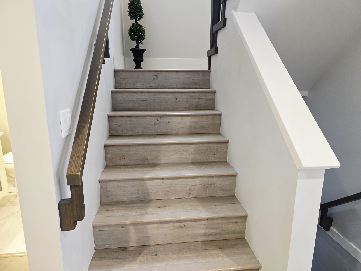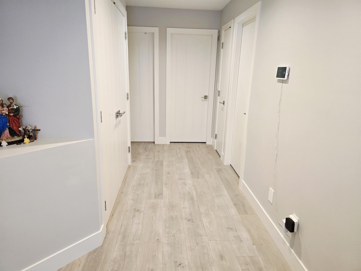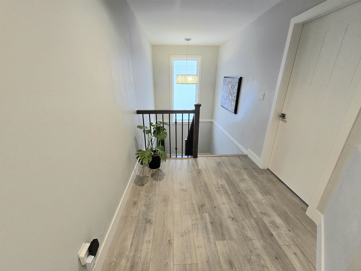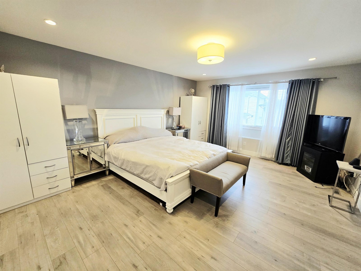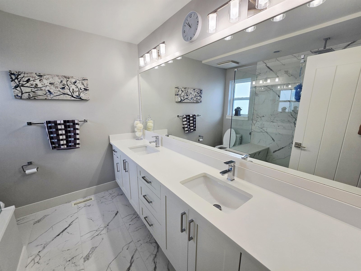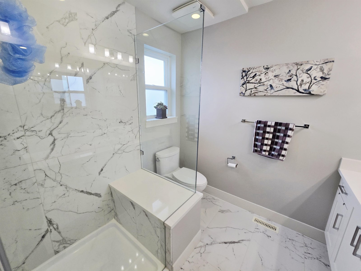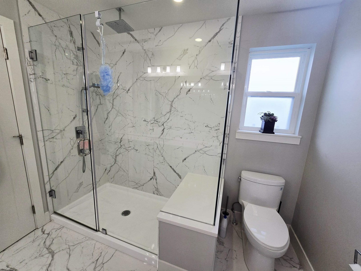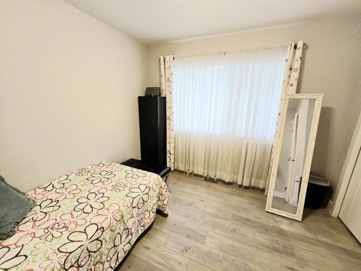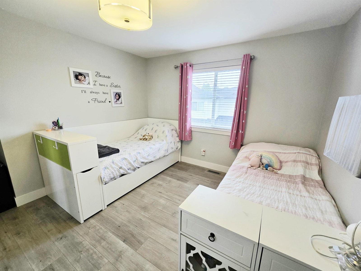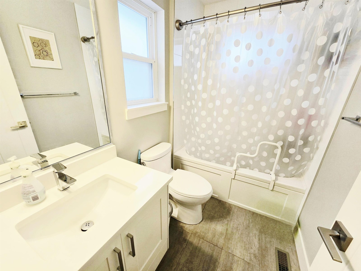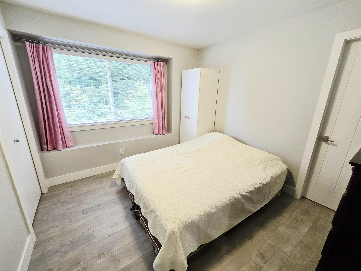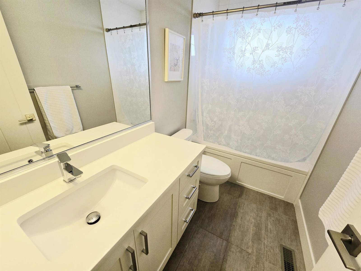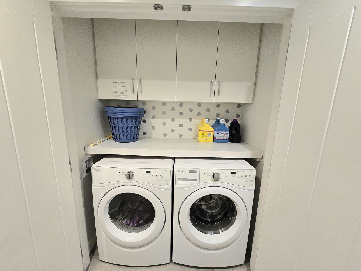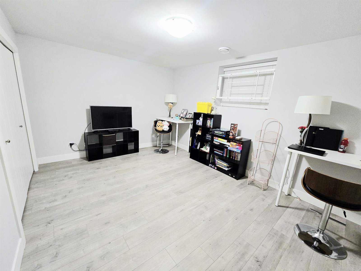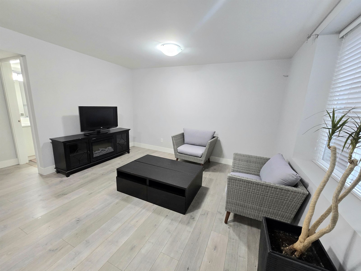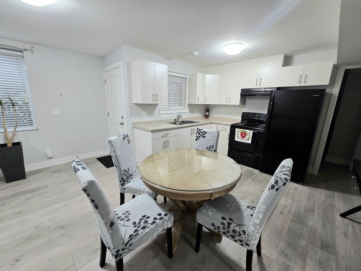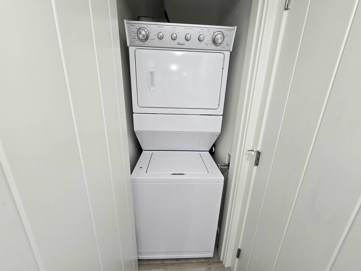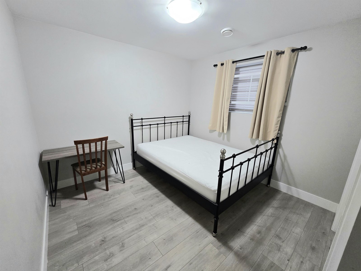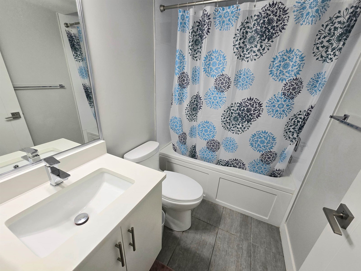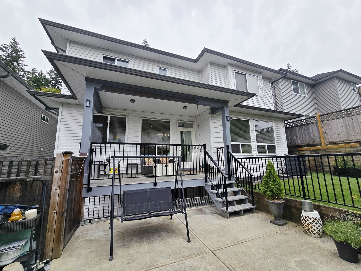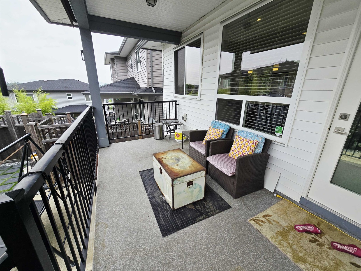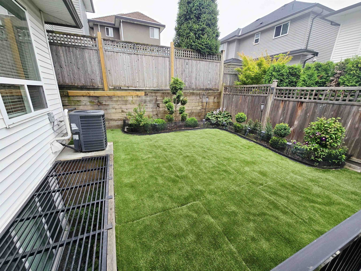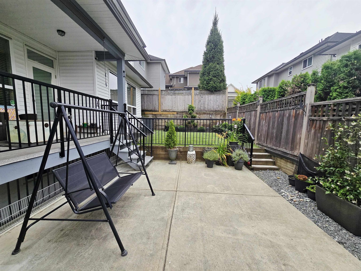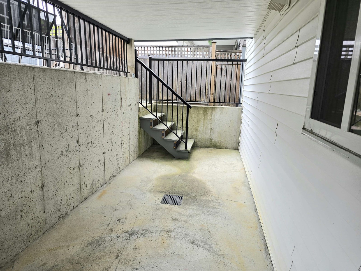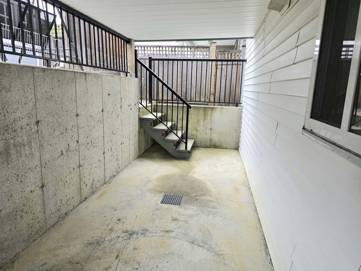6 Bedroom
5 Bathroom
3,119 ft2
2 Level
Fireplace
Air Conditioned
Forced Air
$1,599,000
Hillcrest by Marathon Homes. This stunning and meticulously home offers the perfect blend of comfort, elegance and functionality. The main floor features a bright living room, cozy family room and an open concept kithen-ideal for both everyday living and entertaining. Elegant finishes include quartz counter tops,wide plank laminate flooring throughout and stainless steel appliances. The home is equipped with centralized air conditioning & heating system for year-round comfort. Step outside to a serene, fully fenced backyard-perfect for BBQs or relaxing coffee break. Upstairs boasts 4 beds and 3 full baths. The walk up basement includes a 1 bedroom suite with the potential to convert into a 2 bedroom suite-ideal for extended family or mortgage helper. Don't miss this amazing opportunity. (id:60626)
Property Details
|
MLS® Number
|
R3028392 |
|
Property Type
|
Single Family |
|
Neigbourhood
|
Fleetwood |
|
Parking Space Total
|
4 |
|
View Type
|
Mountain View |
Building
|
Bathroom Total
|
5 |
|
Bedrooms Total
|
6 |
|
Age
|
8 Years |
|
Appliances
|
Washer, Dryer, Refrigerator, Stove, Dishwasher, Garage Door Opener, Microwave, Central Vacuum - Roughed In, Wine Fridge |
|
Architectural Style
|
2 Level |
|
Basement Development
|
Unknown |
|
Basement Features
|
Unknown |
|
Basement Type
|
None (unknown) |
|
Construction Style Attachment
|
Detached |
|
Cooling Type
|
Air Conditioned |
|
Fireplace Present
|
Yes |
|
Fireplace Total
|
1 |
|
Fixture
|
Drapes/window Coverings |
|
Heating Fuel
|
Natural Gas |
|
Heating Type
|
Forced Air |
|
Size Interior
|
3,119 Ft2 |
|
Type
|
House |
|
Utility Water
|
Municipal Water |
Parking
Land
|
Acreage
|
No |
|
Sewer
|
Sanitary Sewer, Storm Sewer |
|
Size Irregular
|
3462 |
|
Size Total
|
3462 Sqft |
|
Size Total Text
|
3462 Sqft |
Utilities
|
Electricity
|
Available |
|
Natural Gas
|
Available |
|
Water
|
Available |

