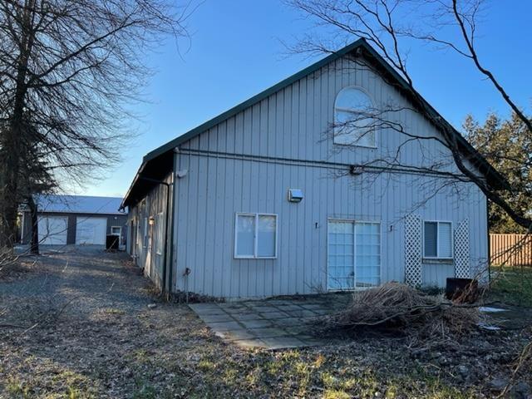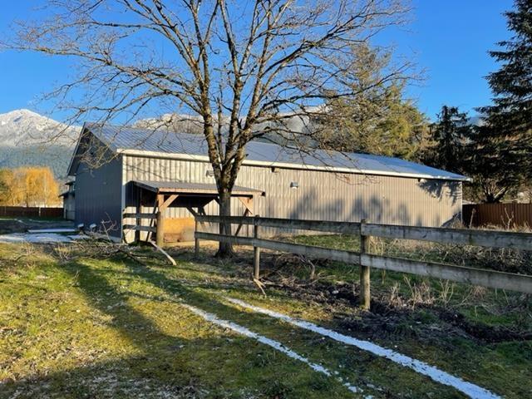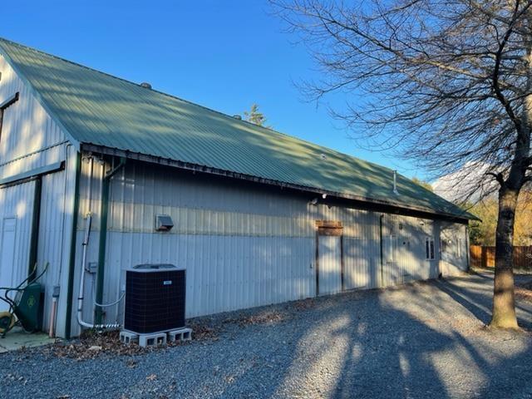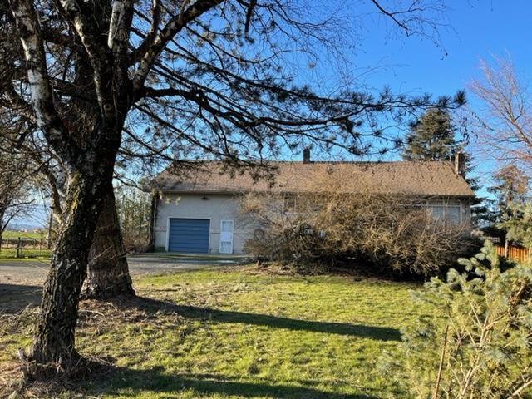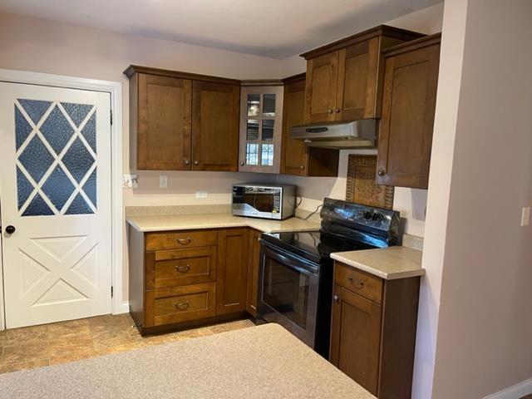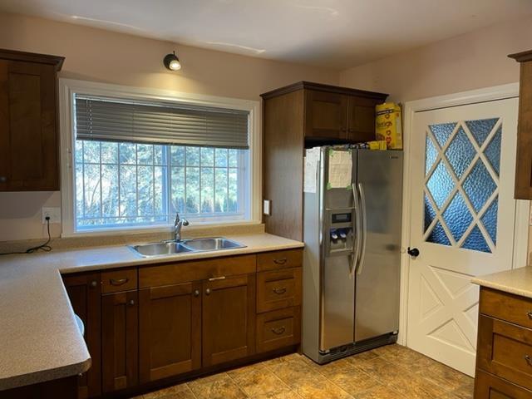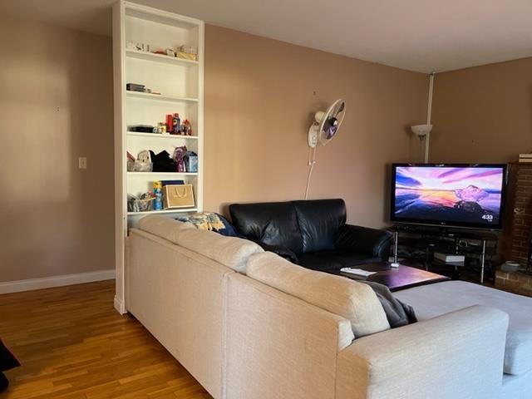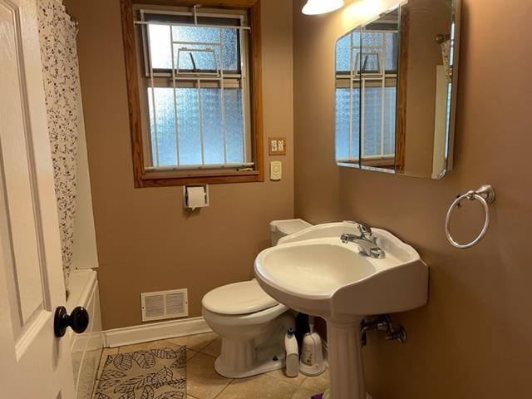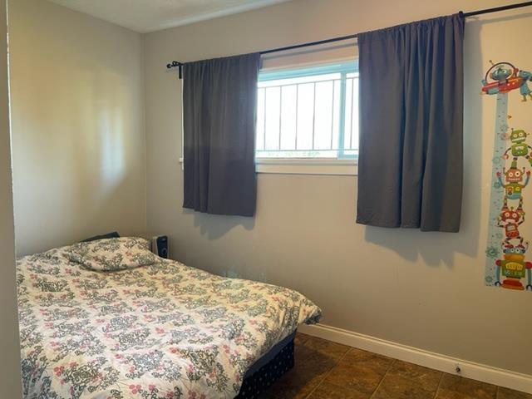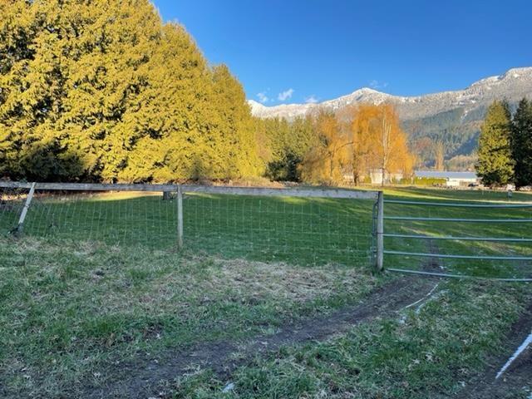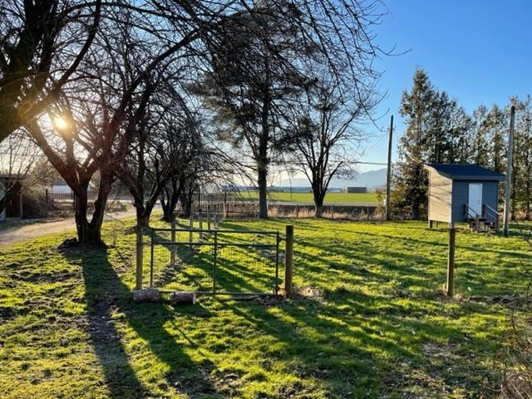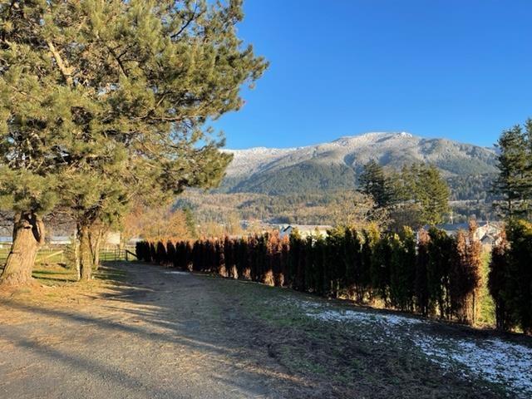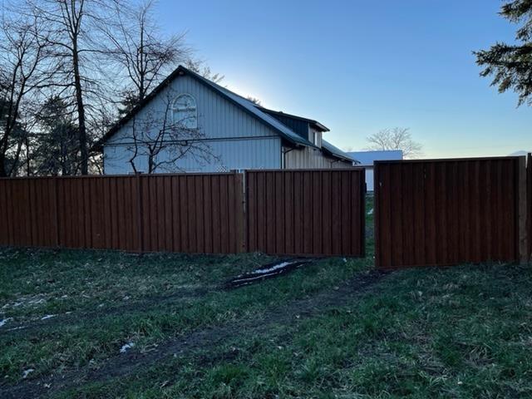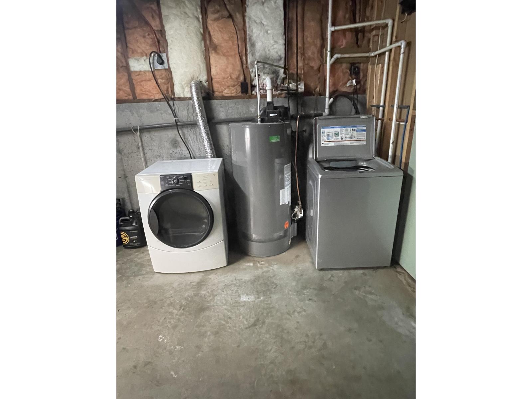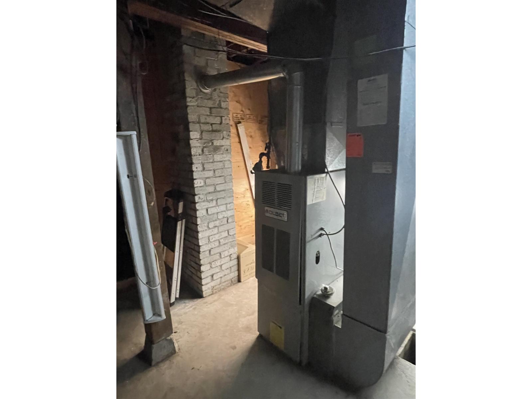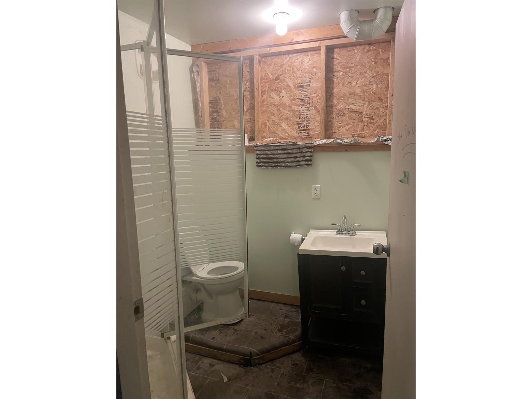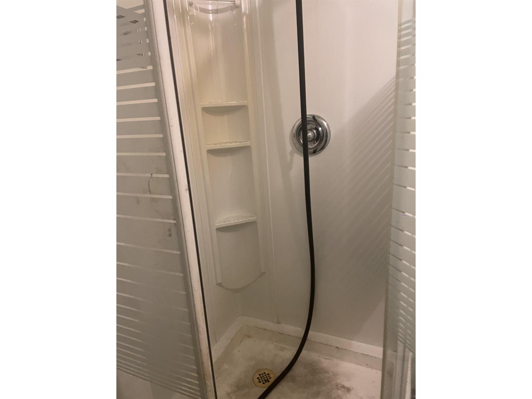3 Bedroom
2 Bathroom
1,116 ft2
Forced Air
Acreage
$1,910,000
Flat 5-acre land with panoramic mountain views! Well maintain 3 bdrm full bsmt rancher with loft. 33x84 workshop1 with newly renovated 1500 square foot 2 bdrm+ loft caretaker's suite with separate gas and hydro meters, 40x80 workshop2 and fenced. Workshop total sqft is 5972. Showing by appointment only. Thank you. (id:60626)
Property Details
|
MLS® Number
|
R2977882 |
|
Property Type
|
Single Family |
|
View Type
|
Mountain View |
Building
|
Bathroom Total
|
2 |
|
Bedrooms Total
|
3 |
|
Appliances
|
Washer, Dryer, Refrigerator, Stove, Dishwasher |
|
Basement Development
|
Unfinished |
|
Basement Type
|
Unknown (unfinished) |
|
Constructed Date
|
1957 |
|
Construction Style Attachment
|
Detached |
|
Fixture
|
Drapes/window Coverings |
|
Heating Fuel
|
Natural Gas |
|
Heating Type
|
Forced Air |
|
Stories Total
|
2 |
|
Size Interior
|
1,116 Ft2 |
|
Type
|
House |
Parking
Land
|
Acreage
|
Yes |
|
Size Frontage
|
329 Ft |
|
Size Irregular
|
5 |
|
Size Total
|
5 Ac |
|
Size Total Text
|
5 Ac |
Rooms
| Level |
Type |
Length |
Width |
Dimensions |
|
Above |
Attic (finished) |
17 ft |
10 ft |
17 ft x 10 ft |
|
Main Level |
Living Room |
17 ft |
14 ft ,5 in |
17 ft x 14 ft ,5 in |
|
Main Level |
Kitchen |
17 ft ,4 in |
10 ft ,4 in |
17 ft ,4 in x 10 ft ,4 in |
|
Main Level |
Dining Room |
9 ft ,4 in |
9 ft ,3 in |
9 ft ,4 in x 9 ft ,3 in |
|
Main Level |
Primary Bedroom |
12 ft ,2 in |
10 ft ,8 in |
12 ft ,2 in x 10 ft ,8 in |
|
Main Level |
Bedroom 2 |
9 ft ,8 in |
8 ft ,9 in |
9 ft ,8 in x 8 ft ,9 in |
|
Main Level |
Bedroom 3 |
11 ft ,1 in |
7 ft ,1 in |
11 ft ,1 in x 7 ft ,1 in |

