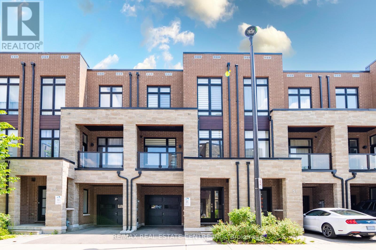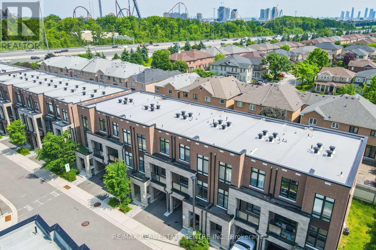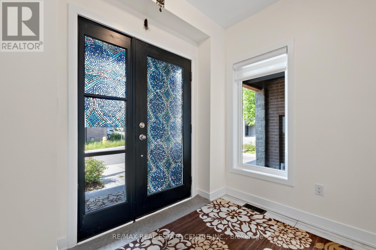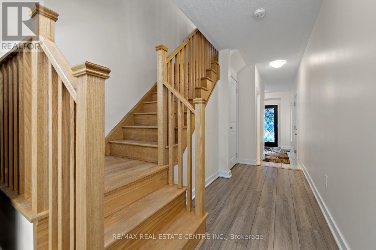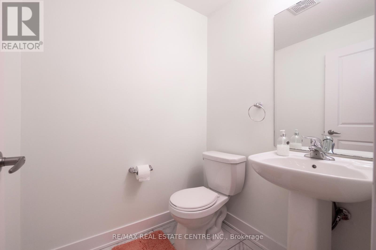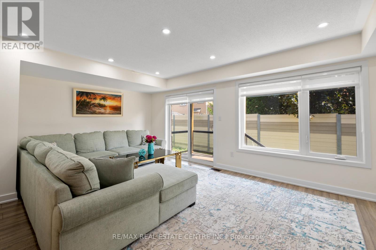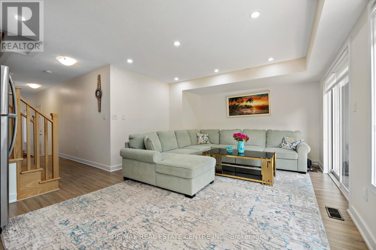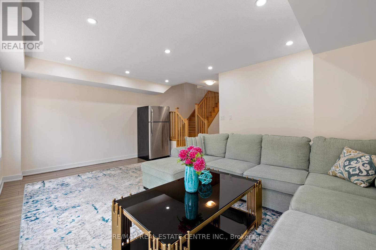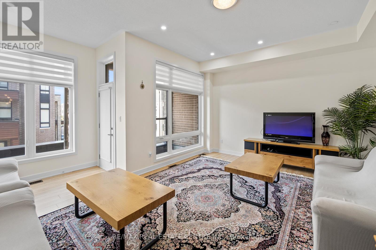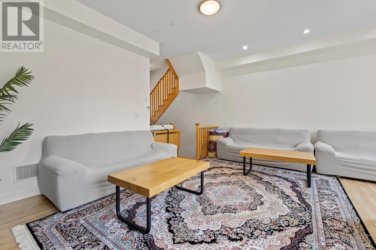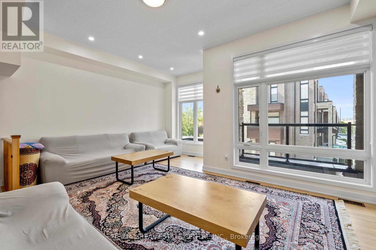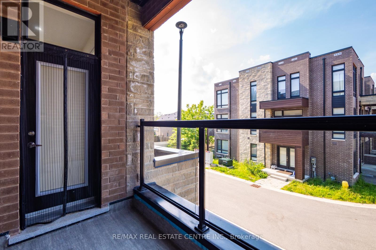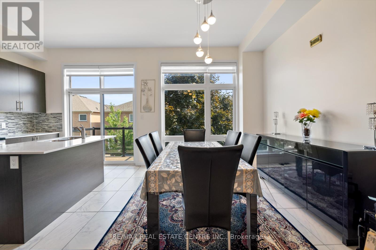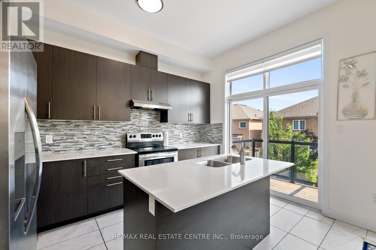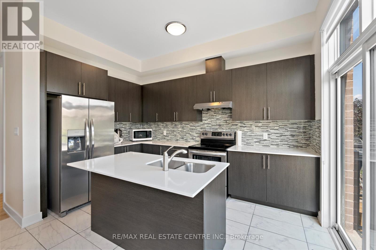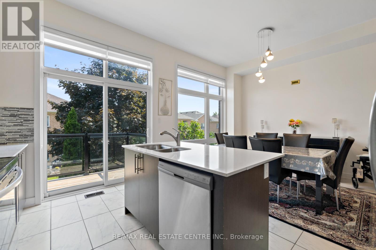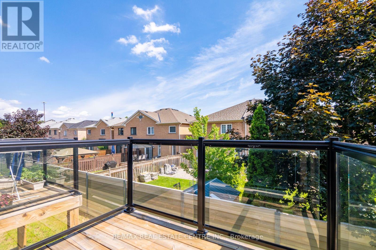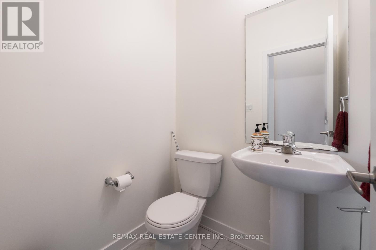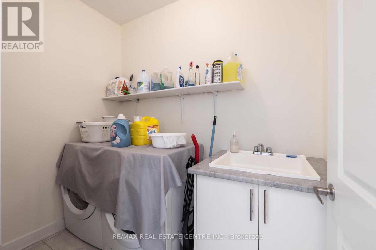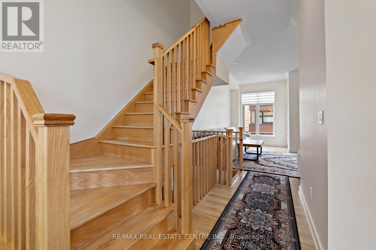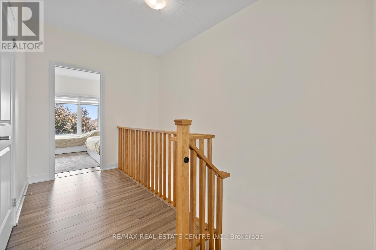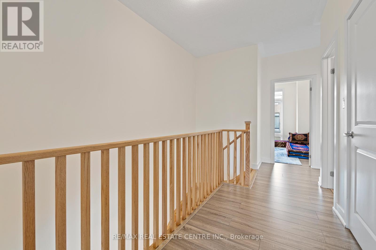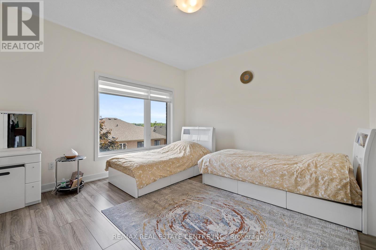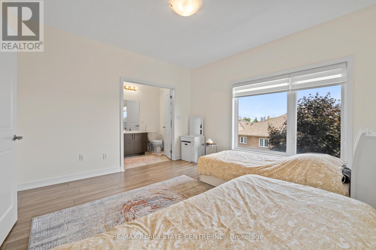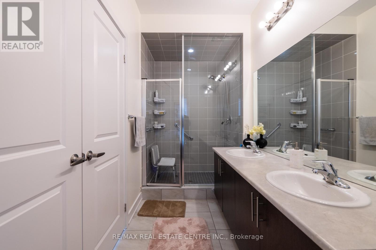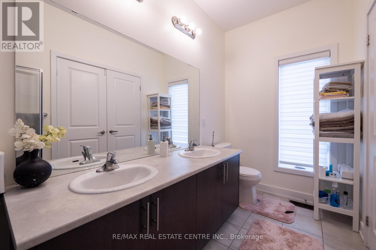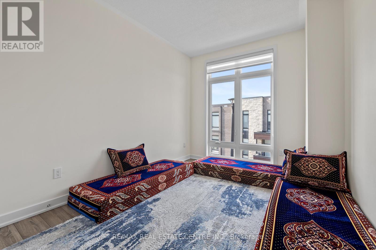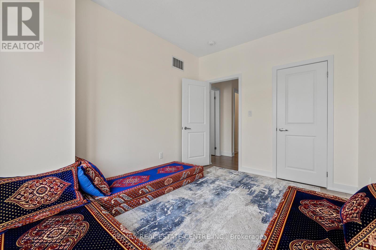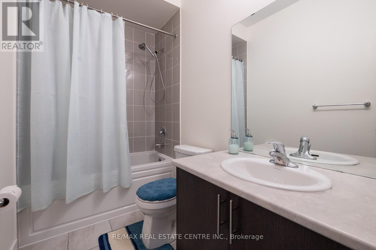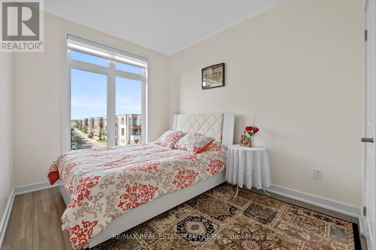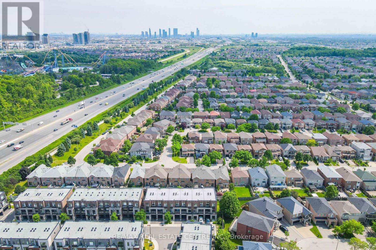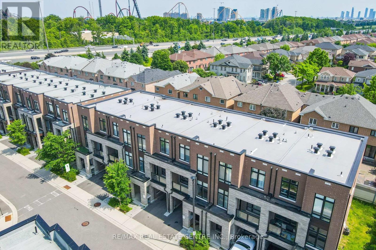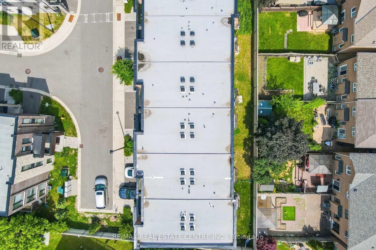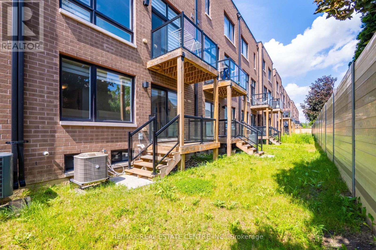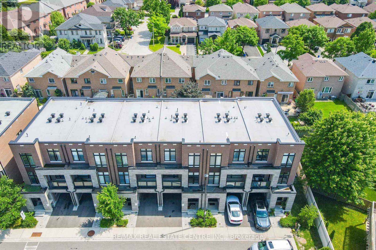4 Bedroom
4 Bathroom
2,000 - 2,500 ft2
Central Air Conditioning
Forced Air
$1,096,600
Exquisitely Built Freehold Townhome with a walk out basement in Vaughan . This Property Is Just Minutes To The Highway And Features An Astonishing Neighborhood With An Excellent Walk Score. This Property Is Surrounded By Schools , Hospitals And Is Just Minutes To, Shopping Malls , Parks, Banks, Restaurants , Canadas Wonderland , TTC , Go station and Public Transit and Canadas Wonderland. Features Many Upgrades Including an Open Concept Living With A Separate Family And Living Room . Its Equipped With 3 +1 Beds And 4 Wash With A Finished Basement Walk out basement perfect for any family ! (id:60626)
Property Details
|
MLS® Number
|
N12458318 |
|
Property Type
|
Single Family |
|
Community Name
|
Vellore Village |
|
Amenities Near By
|
Park, Public Transit |
|
Features
|
Sump Pump |
|
Parking Space Total
|
2 |
Building
|
Bathroom Total
|
4 |
|
Bedrooms Above Ground
|
3 |
|
Bedrooms Below Ground
|
1 |
|
Bedrooms Total
|
4 |
|
Age
|
New Building |
|
Basement Features
|
Walk Out |
|
Basement Type
|
N/a |
|
Construction Style Attachment
|
Attached |
|
Cooling Type
|
Central Air Conditioning |
|
Exterior Finish
|
Brick |
|
Flooring Type
|
Laminate, Tile |
|
Foundation Type
|
Block |
|
Half Bath Total
|
1 |
|
Heating Fuel
|
Natural Gas |
|
Heating Type
|
Forced Air |
|
Stories Total
|
3 |
|
Size Interior
|
2,000 - 2,500 Ft2 |
|
Type
|
Row / Townhouse |
|
Utility Water
|
Municipal Water |
Parking
Land
|
Acreage
|
No |
|
Land Amenities
|
Park, Public Transit |
|
Sewer
|
Sanitary Sewer |
|
Size Depth
|
70 Ft ,3 In |
|
Size Frontage
|
19 Ft ,8 In |
|
Size Irregular
|
19.7 X 70.3 Ft |
|
Size Total Text
|
19.7 X 70.3 Ft |
Rooms
| Level |
Type |
Length |
Width |
Dimensions |
|
Second Level |
Kitchen |
4.15 m |
2.13 m |
4.15 m x 2.13 m |
|
Second Level |
Dining Room |
4.15 m |
3.2 m |
4.15 m x 3.2 m |
|
Second Level |
Living Room |
5.52 m |
3.84 m |
5.52 m x 3.84 m |
|
Second Level |
Eating Area |
4.15 m |
2.62 m |
4.15 m x 2.62 m |
|
Third Level |
Primary Bedroom |
4.58 m |
3.66 m |
4.58 m x 3.66 m |
|
Third Level |
Bedroom 2 |
3.66 m |
2.56 m |
3.66 m x 2.56 m |
|
Third Level |
Bedroom 3 |
3.23 m |
2.74 m |
3.23 m x 2.74 m |
|
Ground Level |
Bedroom 4 |
3.99 m |
3.84 m |
3.99 m x 3.84 m |

