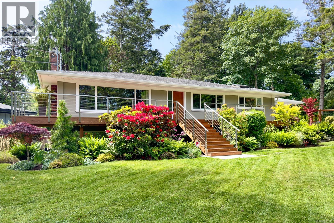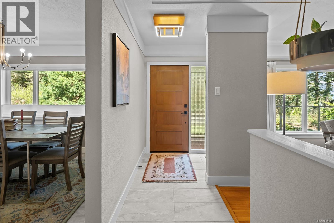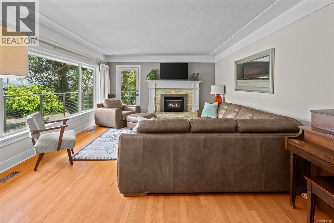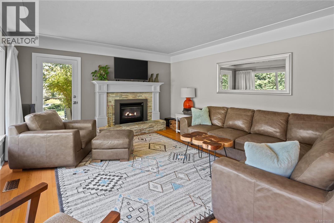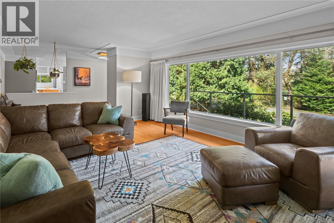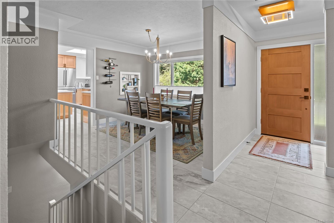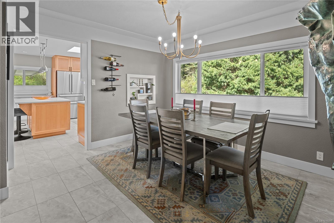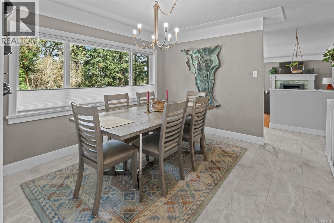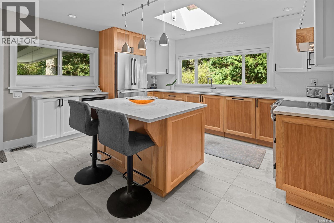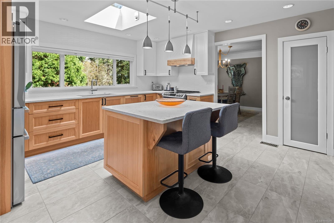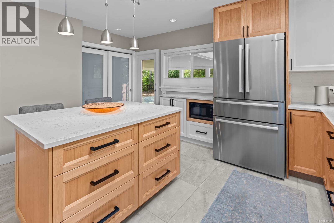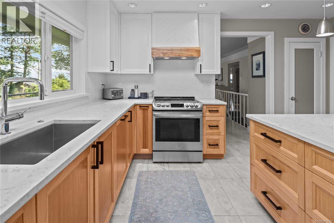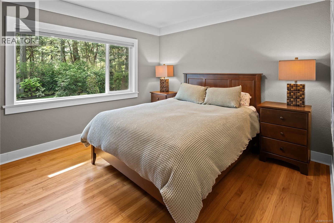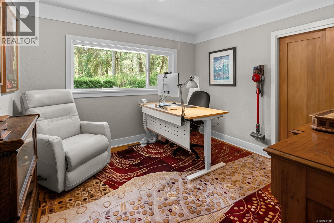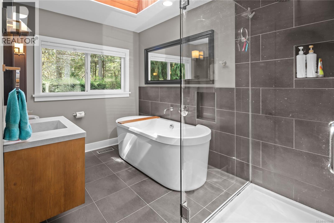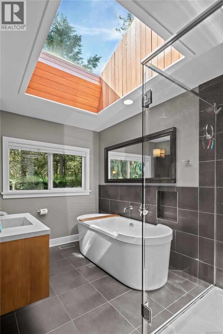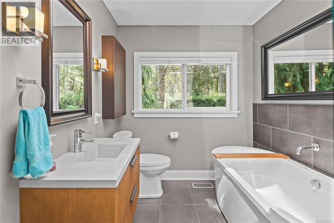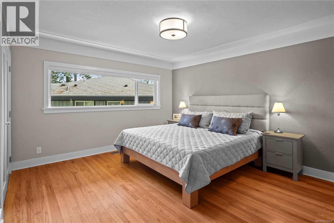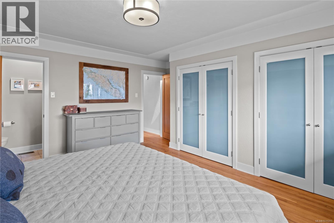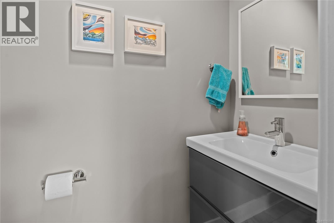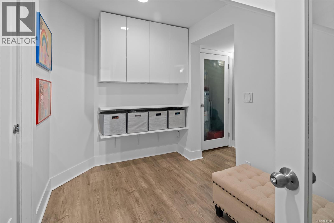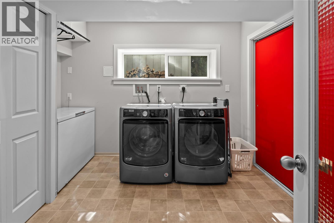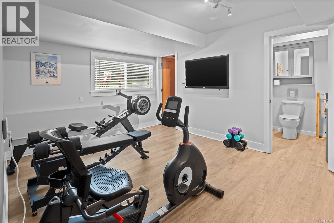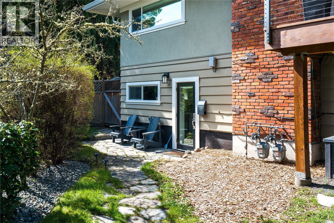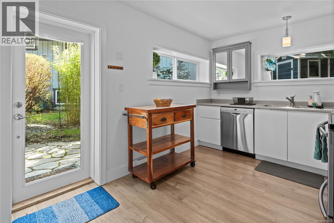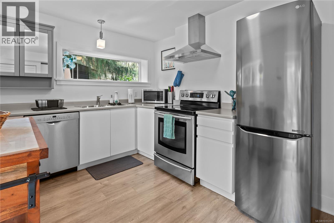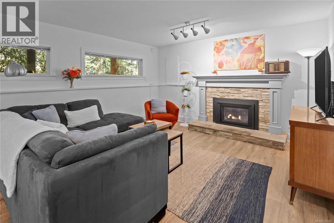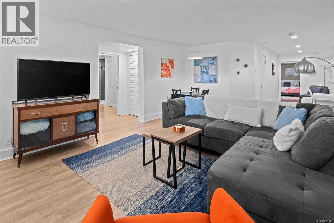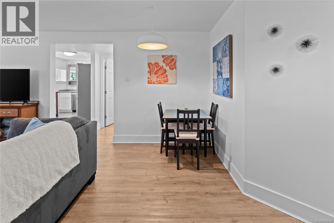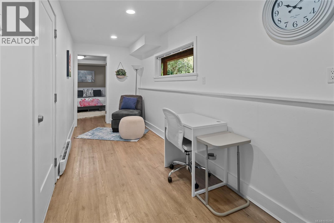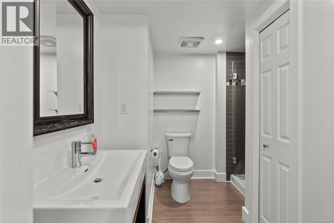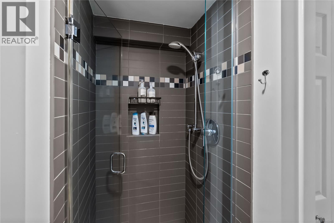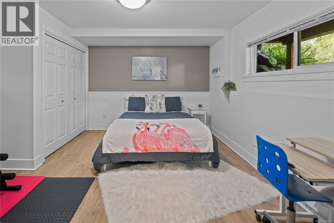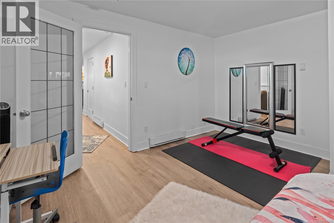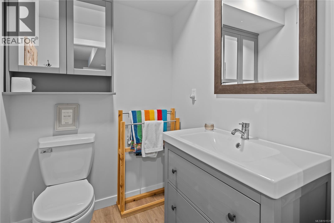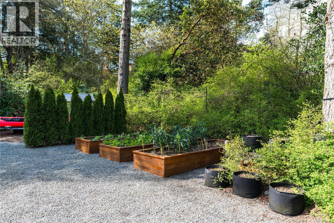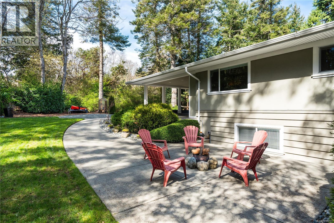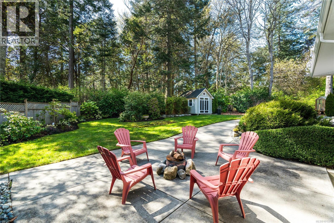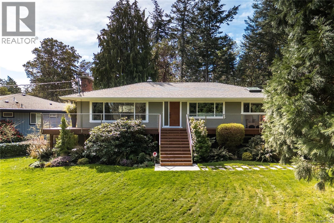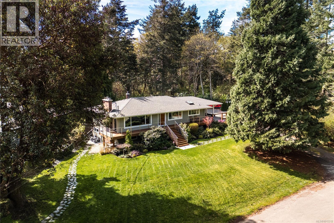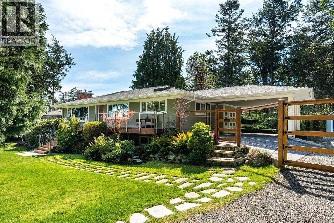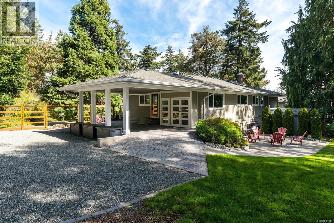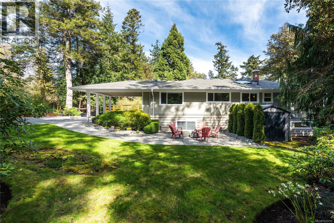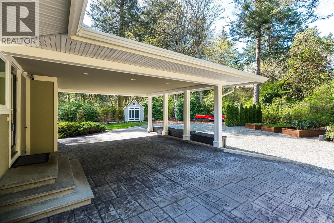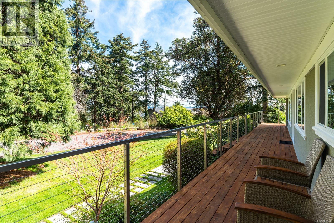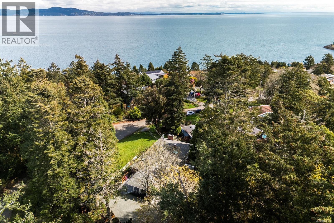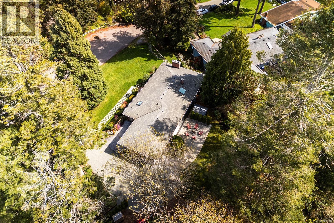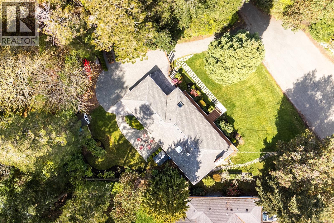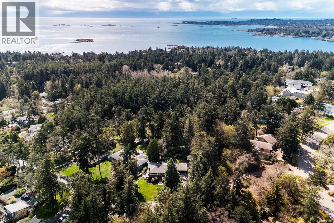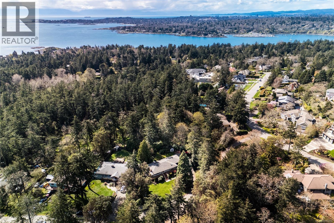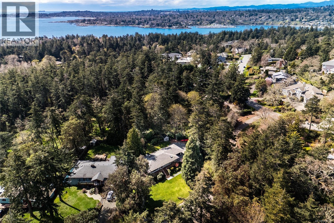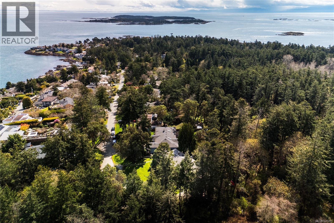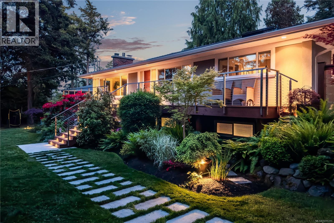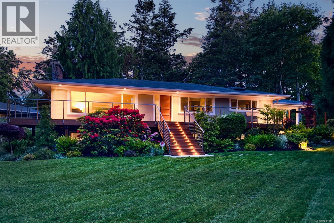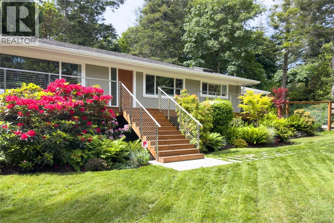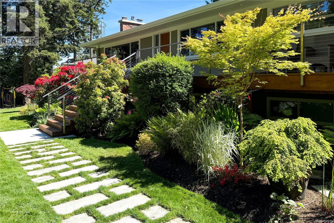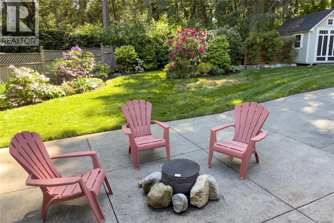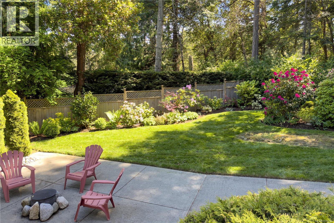5 Bedroom
4 Bathroom
3,226 ft2
Character
Fireplace
Air Conditioned
Forced Air, Heat Pump
$2,199,000
Move in for September! Tucked away on a quiet no-through road in Ten Mile Point, this beautifully renovated 1950s home sits on an expansive 11,000+ sq ft lot, just steps to the ocean and adjacent to Konukson and Phyllis Parks. Thoughtfully updated throughout, it features a custom kitchen, hardwood floors, fir doors, energy efficient windows, 300 amp service, and a new furnace and heat pump. The main level offers a bright, open layout with a gas fireplace, forest views, and a natural flow connecting the kitchen, dining, and living areas. The spacious primary bedroom, two additional bedrooms, and a stylish full bath complete the main floor. Downstairs includes a large laundry room, an additional bedroom with ensuite, and a brand new one bedroom legal suite with its own entrance. The fully fenced backyard is a landscaped retreat with raised garden beds, curated plantings, and a large cedar deck with ocean glimpses. A rare offering in a prime location near beaches, trails, schools, and Cadboro Bay Village. (id:60626)
Property Details
|
MLS® Number
|
1015315 |
|
Property Type
|
Single Family |
|
Neigbourhood
|
Ten Mile Point |
|
Features
|
Cul-de-sac, Private Setting, Wooded Area, Irregular Lot Size |
|
Parking Space Total
|
6 |
|
Plan
|
Vip12278 |
|
Structure
|
Patio(s) |
Building
|
Bathroom Total
|
4 |
|
Bedrooms Total
|
5 |
|
Architectural Style
|
Character |
|
Constructed Date
|
1959 |
|
Cooling Type
|
Air Conditioned |
|
Fireplace Present
|
Yes |
|
Fireplace Total
|
2 |
|
Heating Fuel
|
Natural Gas, Other |
|
Heating Type
|
Forced Air, Heat Pump |
|
Size Interior
|
3,226 Ft2 |
|
Total Finished Area
|
3226 Sqft |
|
Type
|
House |
Land
|
Acreage
|
No |
|
Size Irregular
|
11884 |
|
Size Total
|
11884 Sqft |
|
Size Total Text
|
11884 Sqft |
|
Zoning Type
|
Residential |
Rooms
| Level |
Type |
Length |
Width |
Dimensions |
|
Lower Level |
Laundry Room |
11 ft |
10 ft |
11 ft x 10 ft |
|
Lower Level |
Bedroom |
15 ft |
11 ft |
15 ft x 11 ft |
|
Lower Level |
Ensuite |
|
|
2-Piece |
|
Lower Level |
Bedroom |
11 ft |
14 ft |
11 ft x 14 ft |
|
Lower Level |
Bathroom |
|
|
3-Piece |
|
Lower Level |
Dining Room |
7 ft |
14 ft |
7 ft x 14 ft |
|
Lower Level |
Living Room |
13 ft |
14 ft |
13 ft x 14 ft |
|
Lower Level |
Kitchen |
11 ft |
9 ft |
11 ft x 9 ft |
|
Lower Level |
Entrance |
4 ft |
3 ft |
4 ft x 3 ft |
|
Main Level |
Patio |
22 ft |
18 ft |
22 ft x 18 ft |
|
Main Level |
Patio |
15 ft |
49 ft |
15 ft x 49 ft |
|
Main Level |
Porch |
6 ft |
6 ft |
6 ft x 6 ft |
|
Main Level |
Porch |
59 ft |
6 ft |
59 ft x 6 ft |
|
Main Level |
Bedroom |
12 ft |
11 ft |
12 ft x 11 ft |
|
Main Level |
Bedroom |
11 ft |
11 ft |
11 ft x 11 ft |
|
Main Level |
Ensuite |
|
|
2-Piece |
|
Main Level |
Primary Bedroom |
15 ft |
12 ft |
15 ft x 12 ft |
|
Main Level |
Bathroom |
|
|
4-Piece |
|
Main Level |
Kitchen |
15 ft |
14 ft |
15 ft x 14 ft |
|
Main Level |
Dining Room |
12 ft |
11 ft |
12 ft x 11 ft |
|
Main Level |
Living Room |
21 ft |
14 ft |
21 ft x 14 ft |
|
Main Level |
Entrance |
6 ft |
4 ft |
6 ft x 4 ft |

