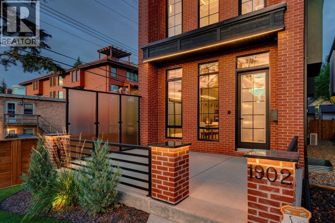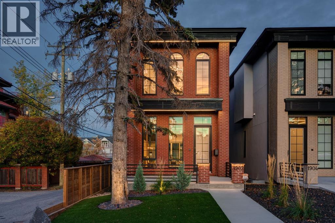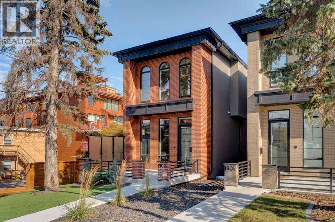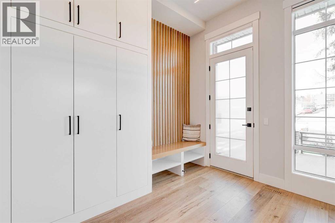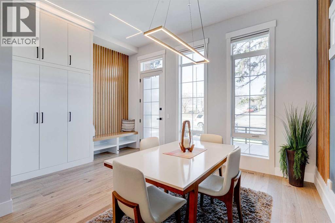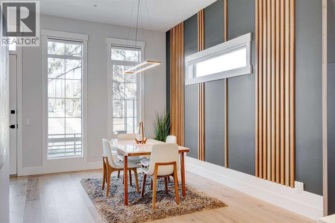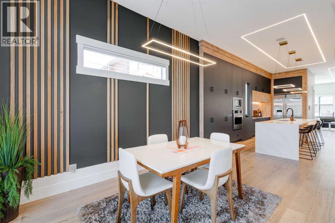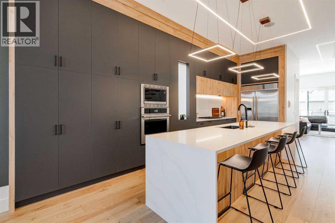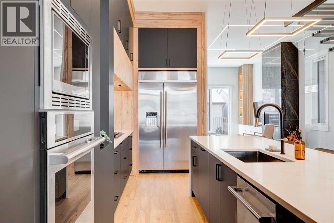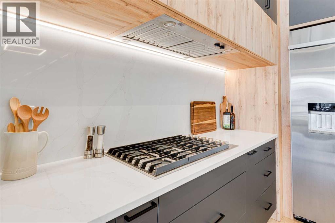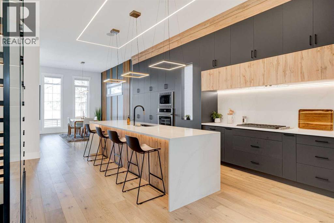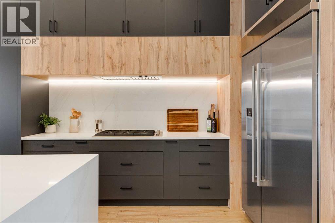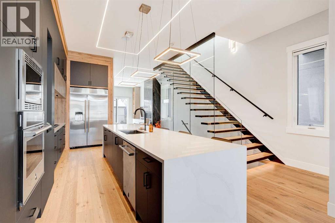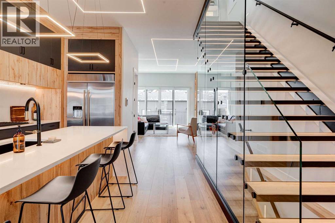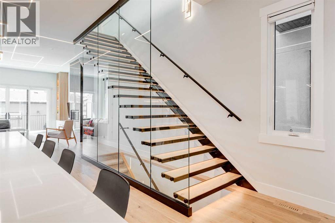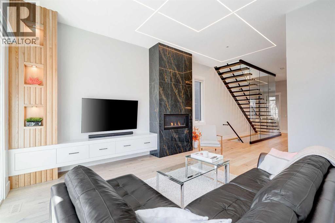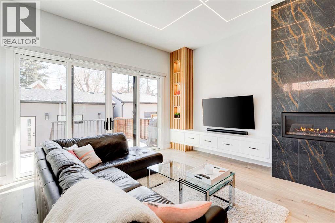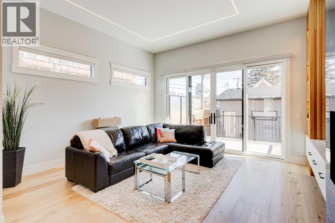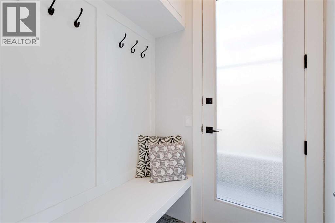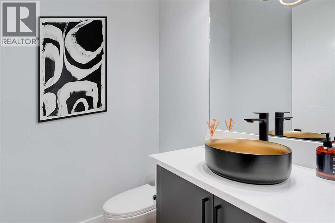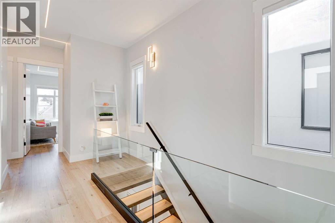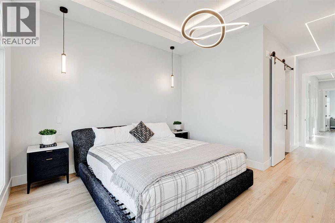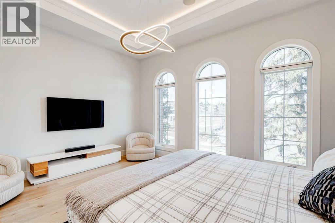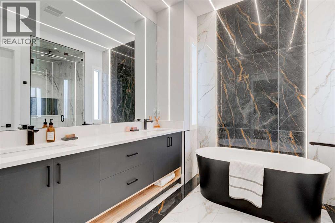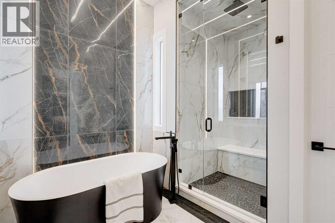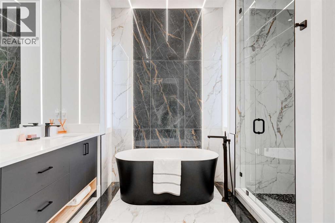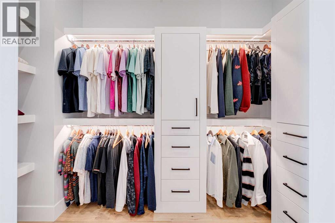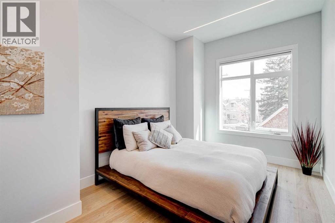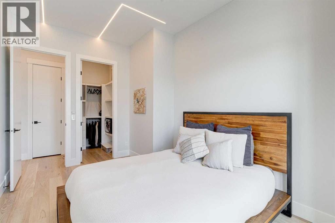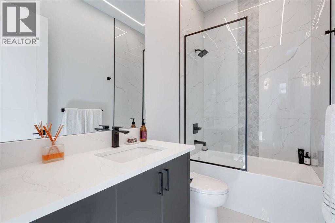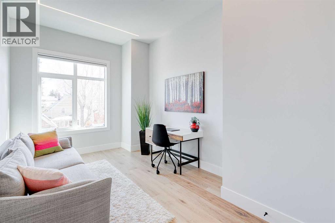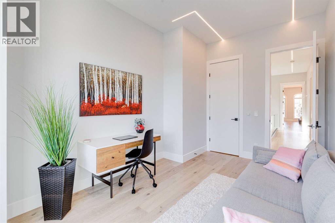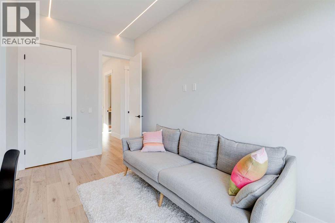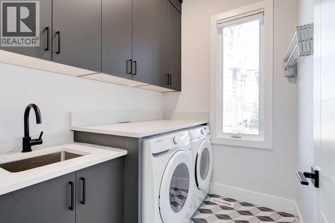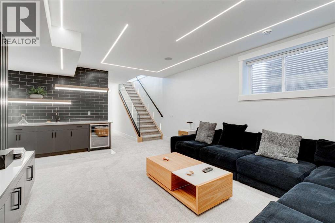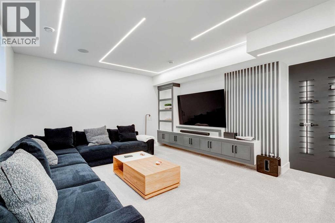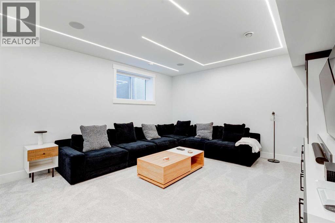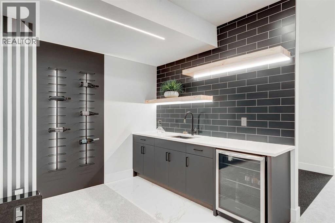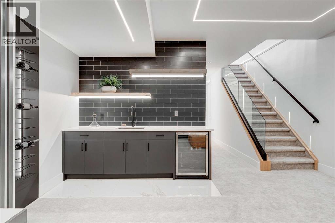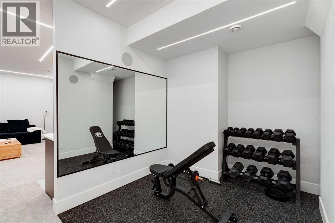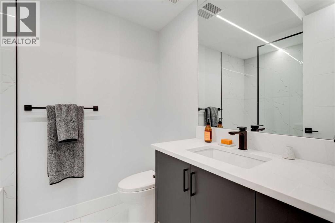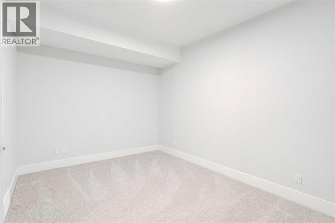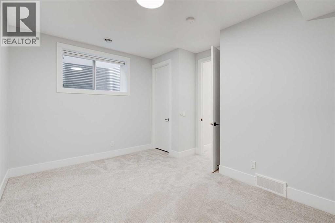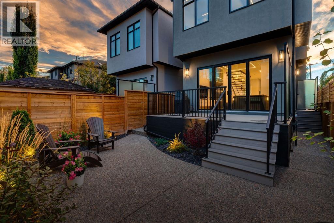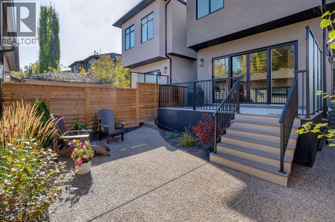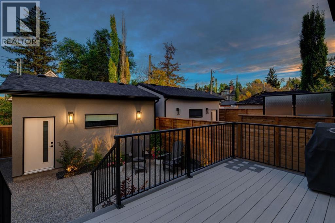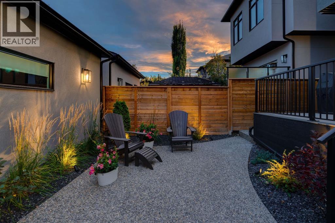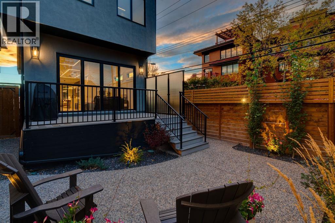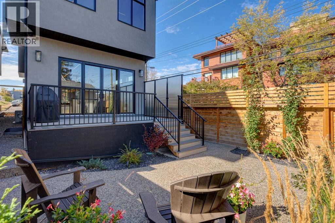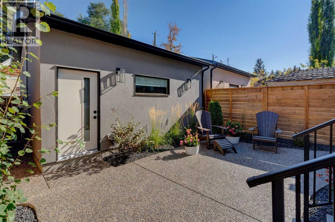4 Bedroom
4 Bathroom
2,172 ft2
Fireplace
Central Air Conditioning
Forced Air
$1,750,000
Step into refined luxury in this stunning modern home, perfectly situated in UPPER MOUNT ROYAL! Designed for effortless living, this 4-bed, 3.5-bath masterpiece offers endless impeccably crafted living space w/ high-end finishes and upgrades throughout! The striking brick exterior, lush artificial turf, and integrated lighting create an unforgettable first impression. Inside, the foyer welcomes you w/ soaring ceilings, wide-plank hardwood floors, and a stylish built-in bench w/ wood slat wall. A bright, open dining space w/ designer lighting and modern wood accented wall flows seamlessly into the high-end kitchen, a true showstopper w/ a massive waterfall quartz island, full-height flat panel cabinetry, and premium appliances. The sleek black and wood-accented cabinetry is complemented by under-cabinet lighting and island pendants that add a warm, inviting glow. The living room is anchored by a statement fireplace w/ floor-to-ceiling black marble w/ gold veining, creating a sophisticated yet cozy retreat. A wall of sliding glass doors extends the living space onto the deck, where extra-wide steps lead to the beautifully landscaped backyard featuring PRIVACY SCREENS, landscape lighting, and underground sprinklers for easy maintenance. An elegant powder room w/ a black vessel sink and a side mudroom w/ built-in storage round off the main level. A custom glass-enclosed staircase w/ open riser stairs and LED accent lights leads to the second floor, where the primary retreat is a true sanctuary. The spacious bedroom features modern ceiling lighting, arched windows, a sliding barn door, and a spa-inspired ensuite. The ensuite is a masterpiece w/ black and gold-veined marble, a freestanding tub, a glass-enclosed STEAM SHOWER w/ a rainfall head, and HEATED FLOORS for ultimate comfort. Two additional bedrooms, a sleek 4-piece bath w/ upgraded shower glass and heated floors, and a well-appointed laundry room w/ extra storage, a sink, and geometric tile flooring complete this level. The fully finished basement is the ultimate entertaining space, featuring a spacious media room w/ a built-in entertainment unit, a stylish wet bar w/ a full-height backsplash and wine storage, and an exercise area w/ rubber flooring and a mirrored wall. A fourth bedroom and another full bathroom w/ upgraded shower glass complete this level. This home is fully equipped w/ SMART HOME TECHNOLOGY, allowing you to control heating, cooling, lighting, security, and even the fireplace – all from your phone! The built-in sound system ensures seamless audio throughout, while Hunter Douglas AUTOMATED BLINDS add a touch of convenience. Additional features include A/C, security cameras, and an insulated DOUBLE GARAGE roughed-in for a gas heater. Located just steps from 17th Ave, this home offers unbeatable access to top restaurants, cafés, shopping, parks, and some of Calgary’s best schools. Enjoy the perfect blend of urban convenience and upscale living in one of the city’s most sought-after neighbourhoods! (id:60626)
Property Details
|
MLS® Number
|
A2262910 |
|
Property Type
|
Single Family |
|
Neigbourhood
|
Upper Mount Royal |
|
Community Name
|
Upper Mount Royal |
|
Amenities Near By
|
Park, Playground, Recreation Nearby, Schools |
|
Features
|
Back Lane, Wet Bar, Closet Organizers |
|
Parking Space Total
|
2 |
|
Plan
|
2211289 |
|
Structure
|
Deck |
Building
|
Bathroom Total
|
4 |
|
Bedrooms Above Ground
|
3 |
|
Bedrooms Below Ground
|
1 |
|
Bedrooms Total
|
4 |
|
Appliances
|
Washer, Refrigerator, Cooktop - Gas, Dishwasher, Wine Fridge, Dryer, Microwave, Oven - Built-in, Hood Fan, Garage Door Opener |
|
Basement Development
|
Finished |
|
Basement Type
|
Full (finished) |
|
Constructed Date
|
2023 |
|
Construction Material
|
Wood Frame |
|
Construction Style Attachment
|
Detached |
|
Cooling Type
|
Central Air Conditioning |
|
Exterior Finish
|
Brick, Stucco |
|
Fireplace Present
|
Yes |
|
Fireplace Total
|
1 |
|
Flooring Type
|
Carpeted, Hardwood, Tile |
|
Foundation Type
|
Poured Concrete |
|
Half Bath Total
|
1 |
|
Heating Type
|
Forced Air |
|
Stories Total
|
2 |
|
Size Interior
|
2,172 Ft2 |
|
Total Finished Area
|
2172.23 Sqft |
|
Type
|
House |
Parking
Land
|
Acreage
|
No |
|
Fence Type
|
Fence |
|
Land Amenities
|
Park, Playground, Recreation Nearby, Schools |
|
Size Depth
|
39.58 M |
|
Size Frontage
|
7.62 M |
|
Size Irregular
|
3250.00 |
|
Size Total
|
3250 Sqft|0-4,050 Sqft |
|
Size Total Text
|
3250 Sqft|0-4,050 Sqft |
|
Zoning Description
|
R-c2 |
Rooms
| Level |
Type |
Length |
Width |
Dimensions |
|
Second Level |
Other |
|
|
11.00 Ft x 5.83 Ft |
|
Second Level |
Laundry Room |
|
|
7.33 Ft x 5.83 Ft |
|
Second Level |
Primary Bedroom |
|
|
16.00 Ft x 13.00 Ft |
|
Second Level |
Bedroom |
|
|
15.17 Ft x 9.67 Ft |
|
Second Level |
Bedroom |
|
|
15.17 Ft x 9.67 Ft |
|
Second Level |
4pc Bathroom |
|
|
Measurements not available |
|
Second Level |
5pc Bathroom |
|
|
Measurements not available |
|
Basement |
Family Room |
|
|
21.00 Ft x 14.67 Ft |
|
Basement |
Exercise Room |
|
|
9.00 Ft x 8.33 Ft |
|
Basement |
Furnace |
|
|
6.83 Ft x 6.67 Ft |
|
Basement |
Bedroom |
|
|
14.67 Ft x 10.17 Ft |
|
Basement |
4pc Bathroom |
|
|
Measurements not available |
|
Main Level |
Kitchen |
|
|
21.00 Ft x 11.50 Ft |
|
Main Level |
Dining Room |
|
|
14.00 Ft x 10.67 Ft |
|
Main Level |
Living Room |
|
|
16.00 Ft x 14.50 Ft |
|
Main Level |
Foyer |
|
|
10.83 Ft x 5.33 Ft |
|
Main Level |
Other |
|
|
5.00 Ft x 5.00 Ft |
|
Main Level |
2pc Bathroom |
|
|
Measurements not available |

