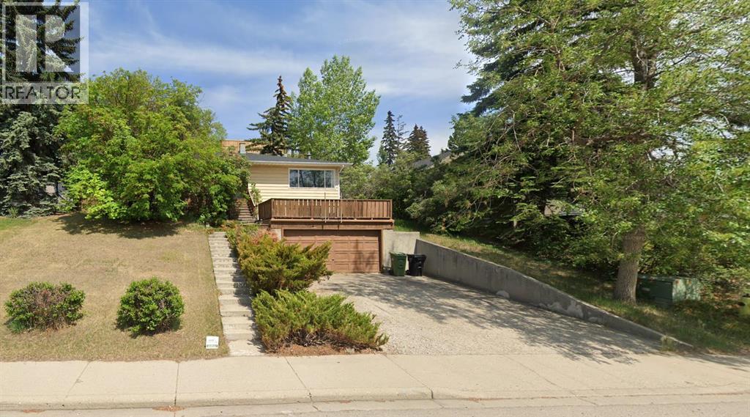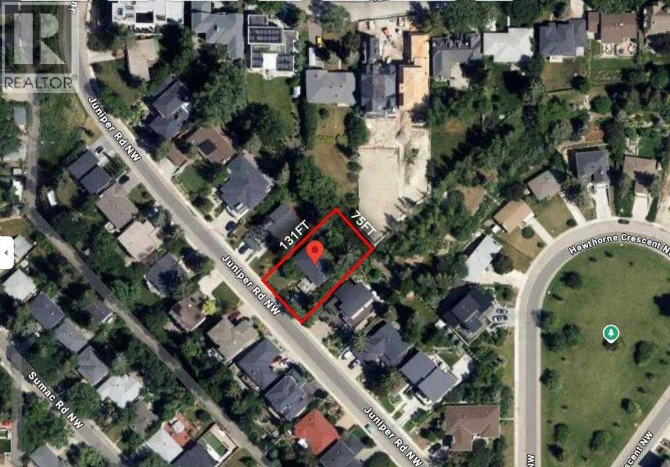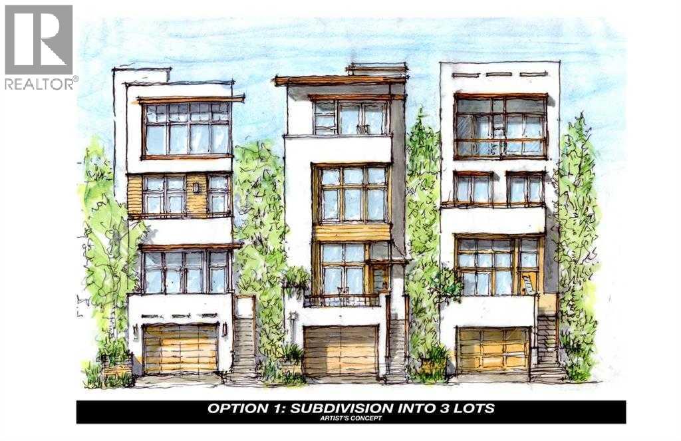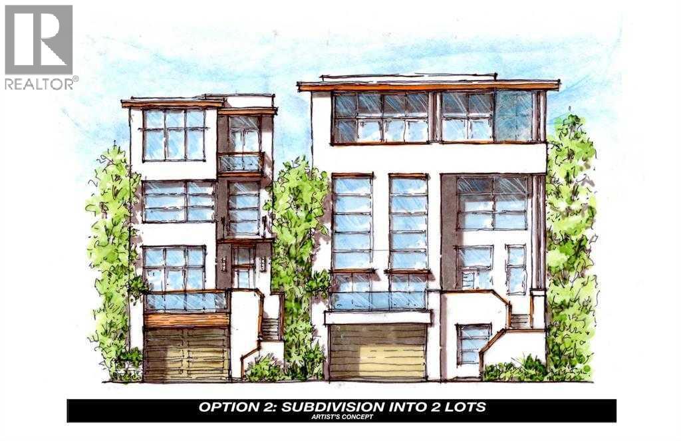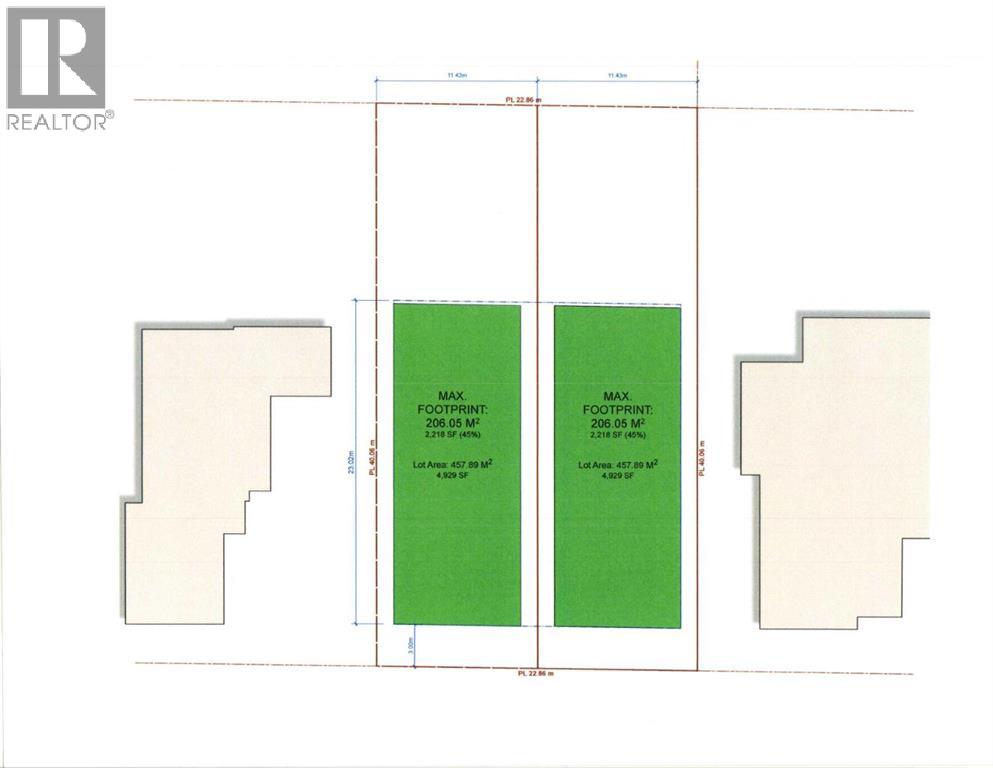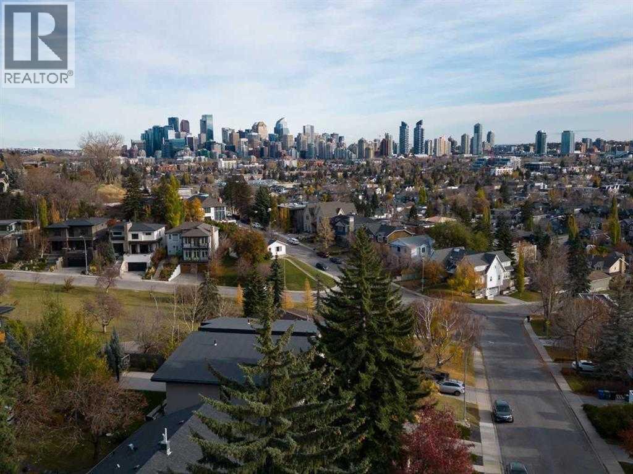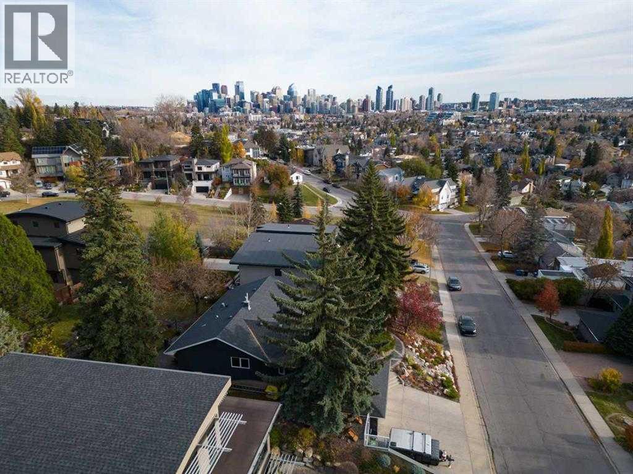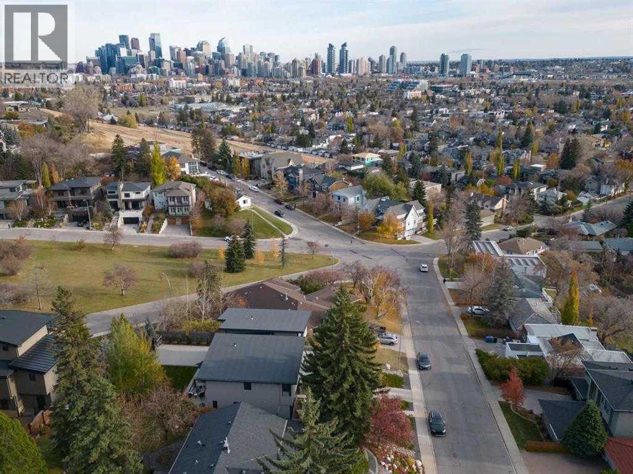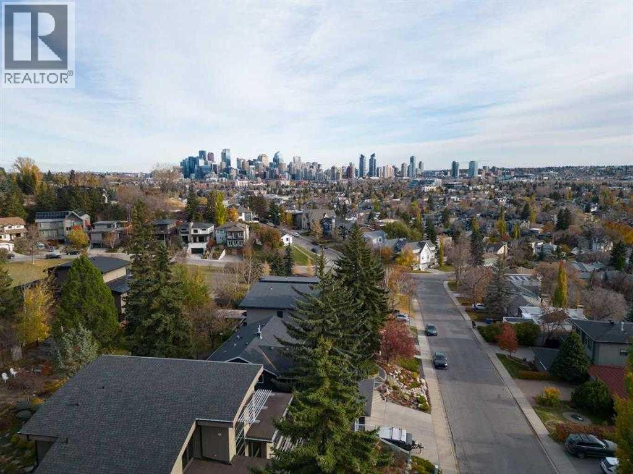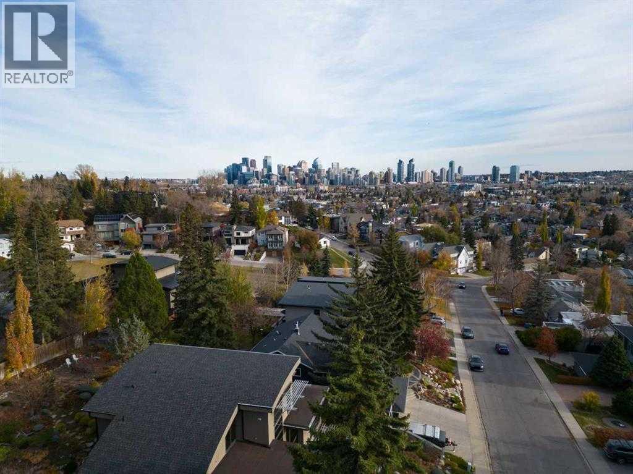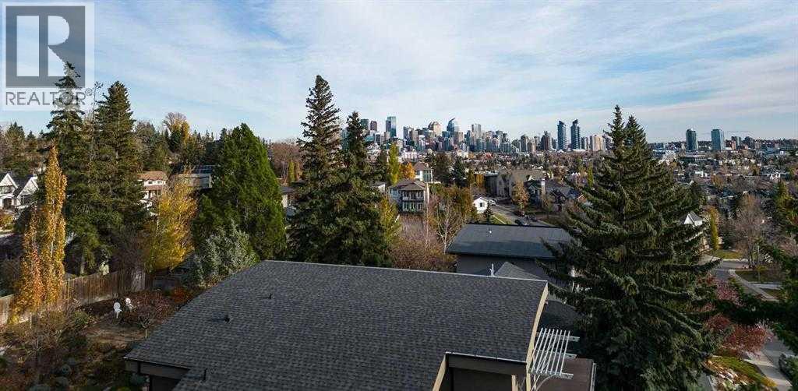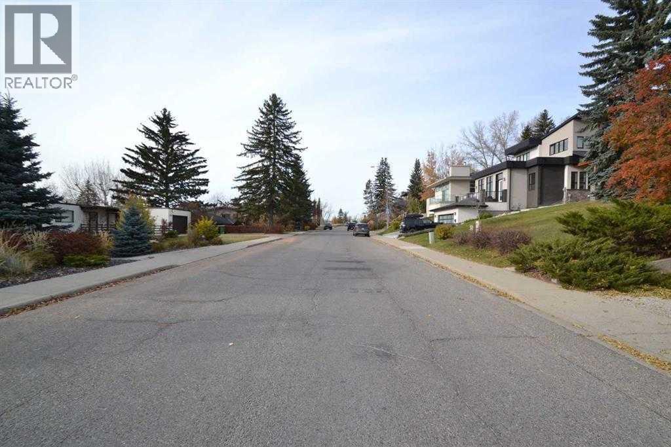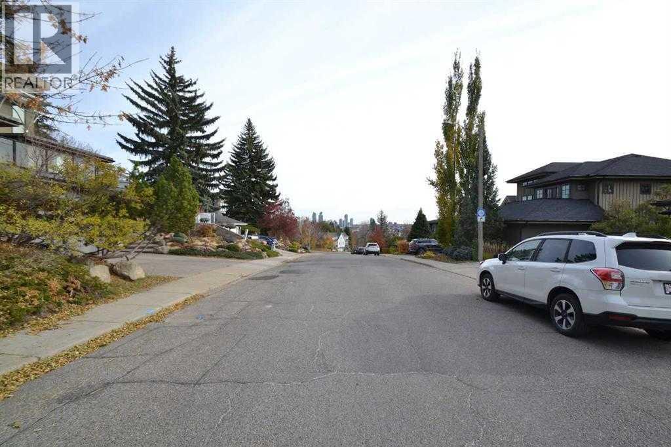1 Bedroom
1 Bathroom
1,487 ft2
Bungalow
None
Forced Air
$1,349,000
BRIAR HILL **ATTENTION ALL BUILDERS/DEVELOPERS** RARE LUXURY LOT (75 feet x 131 feet Approx.) providing excellent redevelopment potential with many options for a builder/developer. Ideally located on a beautiful sunny VIEW LOT on the sought after slopes of Juniper Road NW, with stunning views of the river valley and views of Downtown, neighboring multi-million-dollar homes, in the highly desirable community of BRIAR HILL / HOUNDSFIELD HEIGHTS. Close proximity to the top-rated schools, parks/green spaces, off-leash park, the Foothills Hospital, U of C, SAIT Polytechnic, Alberta University of the Arts, Kensington Shops/Restaurants, and just minutes to Downtown. High Walkability Score. The property is being sold as LAND ONLY. Shed on site. (id:60626)
Property Details
|
MLS® Number
|
A2262165 |
|
Property Type
|
Single Family |
|
Neigbourhood
|
West Hillhurst |
|
Community Name
|
Hounsfield Heights/Briar Hill |
|
Amenities Near By
|
Park, Playground, Shopping |
|
Features
|
Treed, See Remarks |
|
Parking Space Total
|
5 |
|
Plan
|
4683gp |
|
Structure
|
None |
|
View Type
|
View |
Building
|
Bathroom Total
|
1 |
|
Bedrooms Above Ground
|
1 |
|
Bedrooms Total
|
1 |
|
Appliances
|
None |
|
Architectural Style
|
Bungalow |
|
Basement Development
|
Partially Finished |
|
Basement Type
|
Full (partially Finished) |
|
Constructed Date
|
1958 |
|
Construction Material
|
Wood Frame |
|
Construction Style Attachment
|
Detached |
|
Cooling Type
|
None |
|
Exterior Finish
|
Vinyl Siding |
|
Flooring Type
|
Hardwood, Laminate |
|
Foundation Type
|
Poured Concrete |
|
Heating Type
|
Forced Air |
|
Stories Total
|
1 |
|
Size Interior
|
1,487 Ft2 |
|
Total Finished Area
|
1487.47 Sqft |
|
Type
|
House |
Parking
Land
|
Acreage
|
No |
|
Fence Type
|
Fence |
|
Land Amenities
|
Park, Playground, Shopping |
|
Size Depth
|
39.93 M |
|
Size Frontage
|
22.86 M |
|
Size Irregular
|
9825.00 |
|
Size Total
|
9825 Sqft|7,251 - 10,889 Sqft |
|
Size Total Text
|
9825 Sqft|7,251 - 10,889 Sqft |
|
Zoning Description
|
Rcg |
Rooms
| Level |
Type |
Length |
Width |
Dimensions |
|
Main Level |
4pc Bathroom |
|
|
2.90 M x 1.52 M |
|
Main Level |
Primary Bedroom |
|
|
4.64 M x 4.06 M |

